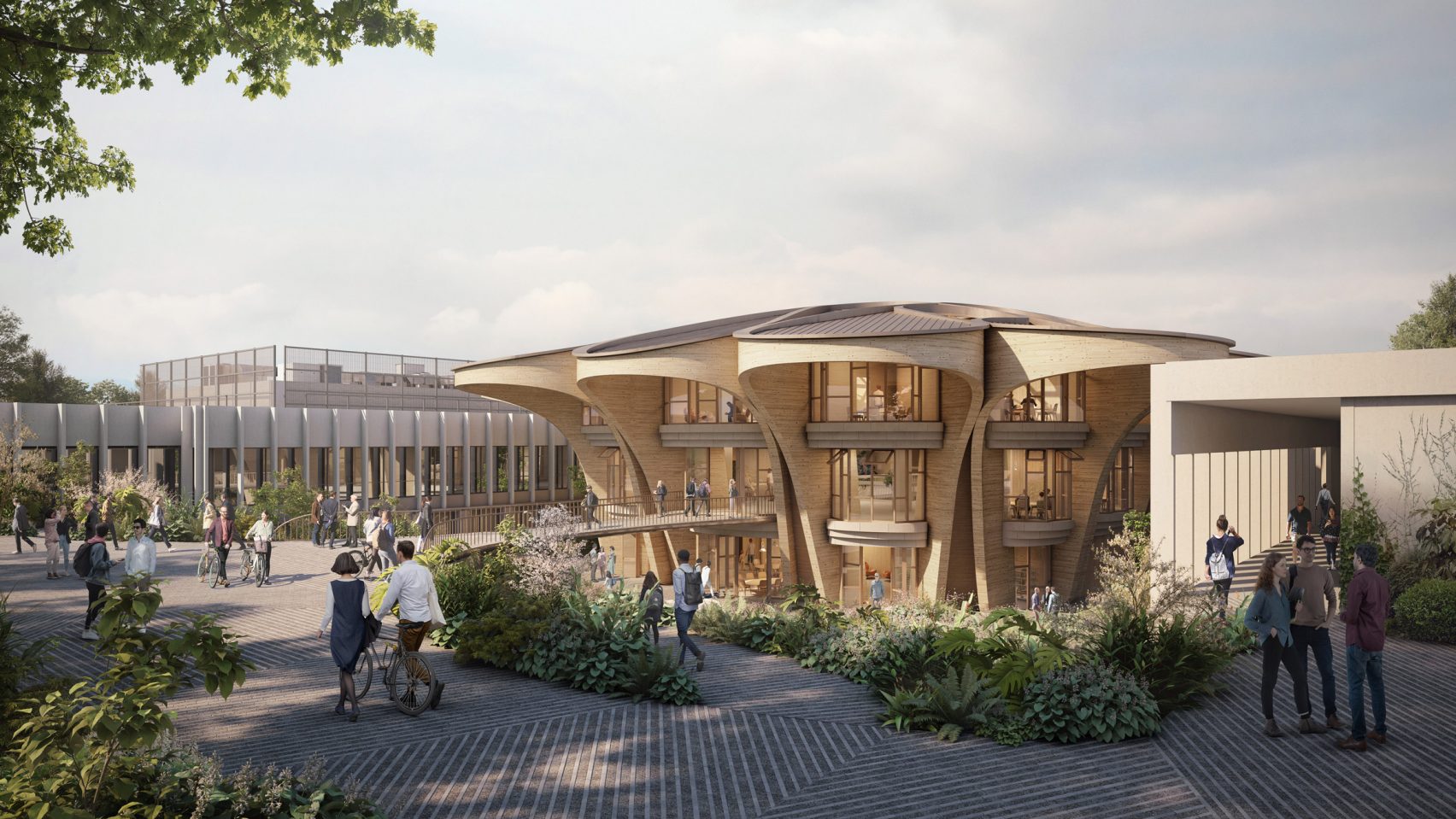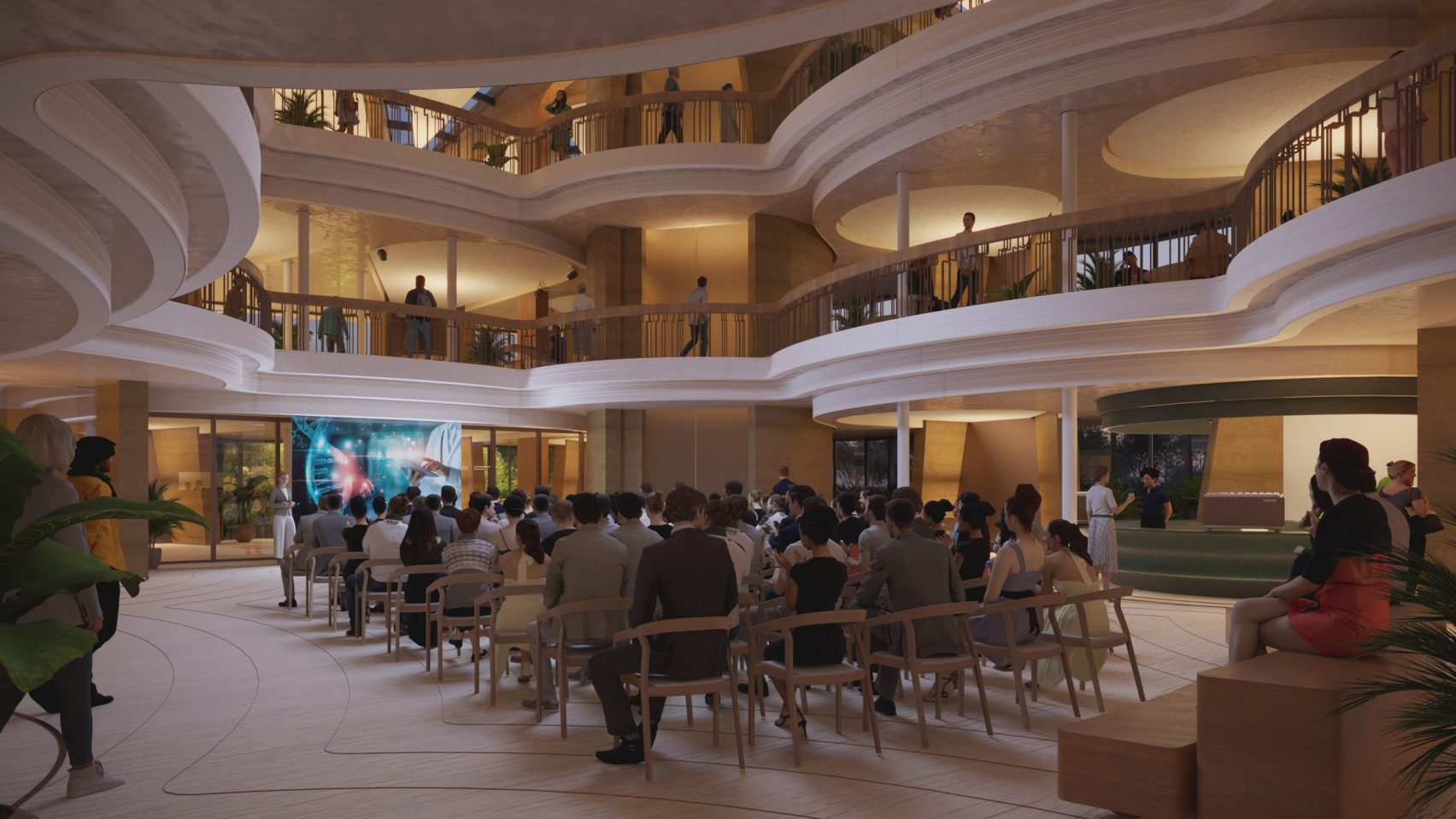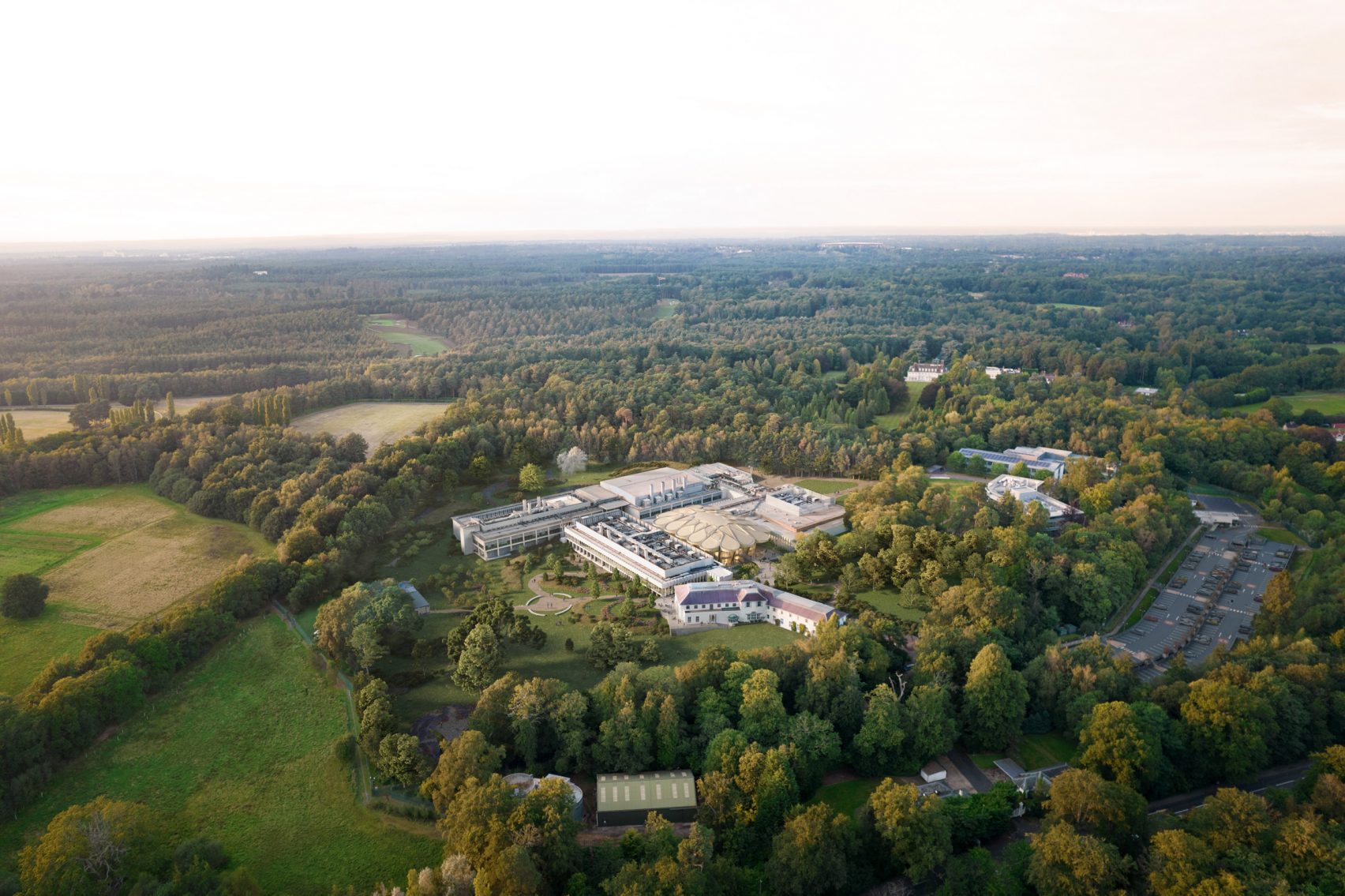
British Heatherwick studio collaborated with Veretec to design a campus for a global pharma company- UCB- in Surrey, England. The striking feature of the campus spanning 2,870 square meters over 3 stories is that it is entirely made of timber. The campus was purchased last year from the American pharmaceutical company, and it will replace UCB's current UK headquarters in Slough. Read more about the project below at SURFACES REPORTER (SR):
Also Read: Ancient Indian Stepwells Inspired British Architect Thomas Heatherwick To Design this 150-Foot Tall Sculptural Monument | New York

The lower ground level of the new campus is connected with the existing research and design building on the site.
Curved Timber Building
The curved timber building is the centerpiece of the UCB campus that will feature an atrium space that is overlooked by scalloped balconies on the upper two floors.

Along with the new campus, the existing buildings on the site will also be renovated as per the Architects’ journal.
Demolition of a Courtyard in the Eastern Wing
It is also anticipated that an eastern wing and its courtyard will be demolished to build the new timber heart to the Company campus. Google headquarters photographed by The 111th
 The application has been submitted for the remodeling of the campus and Eli Lilly. Further, architects ensure that the campus will be designed to align with its “sustainability goals. The firm has a roadmap to achieve carbon neutrality for its operations by 2030.
The application has been submitted for the remodeling of the campus and Eli Lilly. Further, architects ensure that the campus will be designed to align with its “sustainability goals. The firm has a roadmap to achieve carbon neutrality for its operations by 2030.
Also Read: Scion Innovation Hub: A 3-Storey Seismic Resilient Timber Diagrid Structure Designed by RTA Studio and Irving Smith Architects | New Zealand
UCB's chief executive officer Jean-Christophe Tellier, said, “This new UK site will not only support our ambitions for future drug discovery but will be well-placed to enable us to achieve our 2030 global sustainability goals and provides an environment which supports the physical and mental wellbeing of our people – essential to helping us thrive.”
About the Firm
Established in 1994, Heatherwick Studio is a multi-award-winning British design and architecture studio founded by Thomas Heatherwick. The firm has recently finished construction work of an outdoor theatre in New York and Maggie's Leeds Centre.
Project Details
Architecture Firm: Heatherwick Studio
Principal Architect: Thomas Heatherwick
Location: Surrey, England
Source: http://www.heatherwick.com/
Keep reading SURFACES REPORTER for more such articles and stories.
Join us in SOCIAL MEDIA to stay updated
SR FACEBOOK | SR LINKEDIN | SR INSTAGRAM | SR YOUTUBE
Further, Subscribe to our magazine | Sign Up for the FREE Surfaces Reporter Magazine Newsletter
Also, check out Surfaces Reporter’s encouraging, exciting and educational WEBINARS here.
You may also like to read about:
Little Island of Heatherwick Studio in NYC Comprises 132 Tulip-Like Concrete Planters Rising Above the Hudson River
Henning Larsen + Ramboll Proposes To Design The Largest Timber Building in Denmark
Daramu House by Tzannes Pushes The Limit of Timber Construction | Sydney | WAF Shortlisted
And more…