
Italian architecture studio-Mario Cucinella Architects- wraps the exterior of the San Raffaele Hospital, nicknamed 'Iceberg' in Milan, with large anti-smog ceramic fins coated with titanium dioxide used to break down smog particles to lock in heat. Further, the undulated form allows maximum natural light while maintaining the patients' privacy. The 40,000-square-metre hospital contains university teaching and research spaces, a 284-bed inpatient facility, and 20 operating theaters below ground level. Read more about the project below at SURFACES REPORTER (SR):
Also Read: This Bat Trang House in Vietnam Highlights An Expressive Perforated Ceramic Brick Façade | Vo Trong Nghia Architects
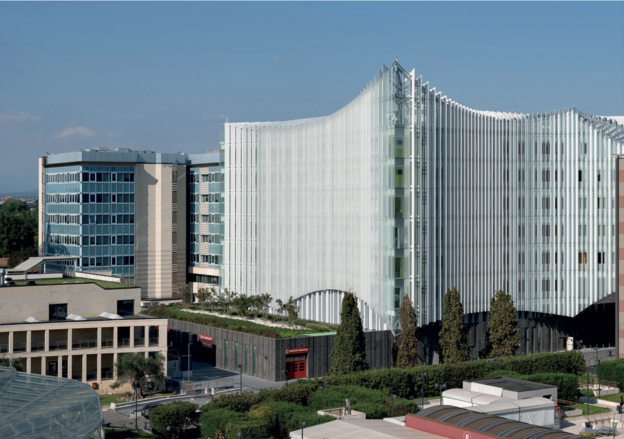
The Italian architecture firm won the competition to design the new surgical and Emergency Department back in 2015. The new facility will combine the already existing and globally-acclaimed university hospital and scientific institute
The hospital comprises an emergency room inside the podium level, while the three basement levels contain a surgical block with 20 operating theatres. The upper seven stories have inpatient and teaching spaces arranged around a central void that allows maximum daylight to the lower levels.
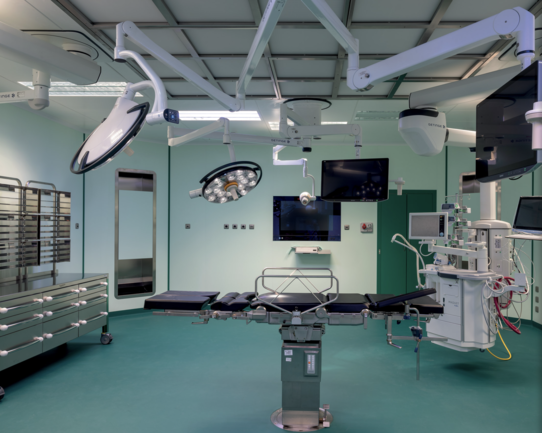 "The simple, virtually rectangular plan of the 40,000-square-metre building and the circulation routes have been carefully thought out to minimise the time required for accessing vital critical facilities," explained the practice.
"The simple, virtually rectangular plan of the 40,000-square-metre building and the circulation routes have been carefully thought out to minimise the time required for accessing vital critical facilities," explained the practice.
Earthy Colour Palette
The first-floor podium is wrapped in earthen-colored tiles and planted with a garden on its roof. The building shape extends to connect with the adjacent building to the south, looking like a bridge raised above the base on metal stilts.
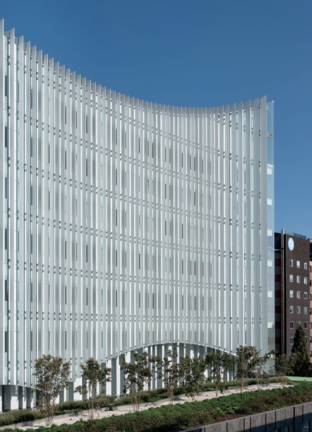 The roof garden allows the patients and staff to get in touch with nature.
The roof garden allows the patients and staff to get in touch with nature.
Also Read: Worlds Tallest Ceramic Facade | Wasl Tower | Dubai |UNStudio
Introducing Natural Light For The Patients' Wellbeing
To improve the well-being of both patients and the staff, the firm introduced daylight into the building wherever possible. The design intent was to create a warm and welcoming environment for the patients. The comfy ambiance is realized by creating vast glazing that allows ample daylight to enter the spaces.
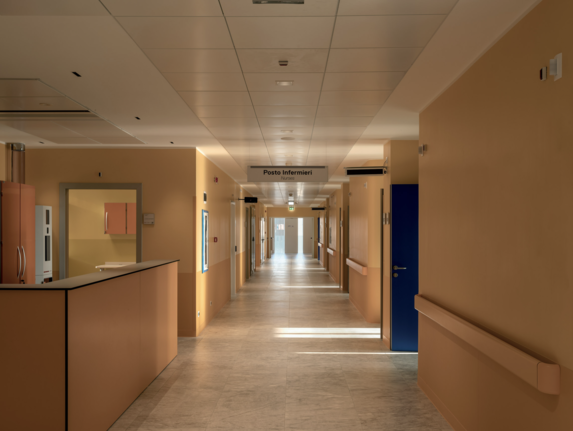 The sunlight is then diffused by the varying-sized ceramic louvers -wrapping the top five stories of the building- to reduce heat gain. The difference in the depth of each louver is designed in response to the sun's path. The ceramic fins are specially coated with titanium dioxide that assists in disintegrating the smog particles and conserving heat, helping to curtail energy consumption by 60 percent.
The sunlight is then diffused by the varying-sized ceramic louvers -wrapping the top five stories of the building- to reduce heat gain. The difference in the depth of each louver is designed in response to the sun's path. The ceramic fins are specially coated with titanium dioxide that assists in disintegrating the smog particles and conserving heat, helping to curtail energy consumption by 60 percent.
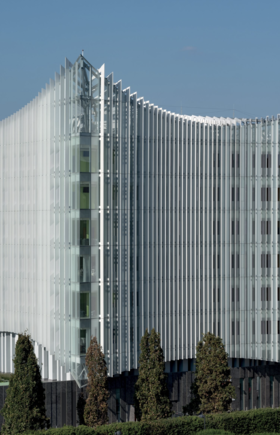
Furthermore, the use of opaque insulation panels in more than fifty percent of the elevations improves the energy efficiency of the building's exterior.
Inside the Hospital
The interiors of the hospital feature a healing atmosphere for the patients. The firm ensured to maximize internal sightlines so that staff can easily monitor the patients' needs.
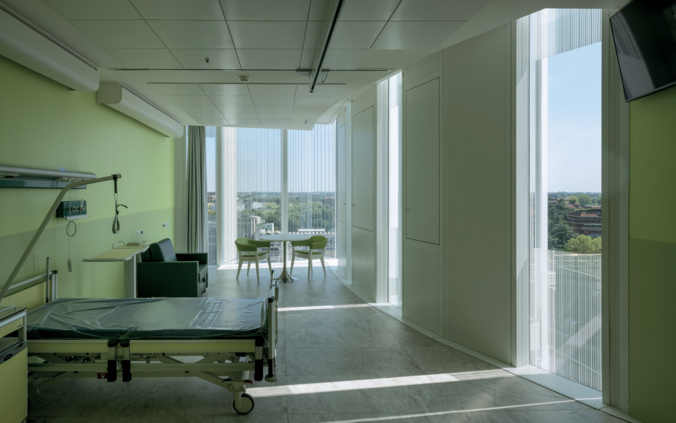 Sustainability and ease of maintenance are kept in mind while designing the interiors. The use of a warm palette of pastel colours increases the feeling of light and relaxation.
Sustainability and ease of maintenance are kept in mind while designing the interiors. The use of a warm palette of pastel colours increases the feeling of light and relaxation.
Project Details:
Project Name: San Raffaele Hospital
Location: Milan, Italy
Client: IRCCS Ospedale San Raffaele
Architecture Firm: Mario Cucinella Architects
Team: Mario Cucinella, Marco Dell’Agli, Giulio Desiderio, Michele Olivieri; Emanuele Dionig, Martina Buccitti, Alberto Menozzi, Laura Mancini, Giuseppe Perrone, Matteo Donini, Lello Fulginiti, Daniele Basso. Bioclimatic design: Andrea Rossi. Modelli: Yuri Costantini, Ambra Cicognani, Andrea Genovesi. Concorso: Eurind Caka, Stefano Bastia.
Area: 40,000 Sq m
Façades: Aza Aghito Zambonini Srl
Sanitary Layout: Inar Ingegneria Architettura
Structural Engineer: Ballardini Studio Di Ingegnaria
Services engineer: Deerns Italia spa
Fire engineers: Ranieri Studio Tecnico Associato
Contractor: Itinera
Visual: Engram Studio, Paris Studio
Photography: Duccio Malagamba
Source: https://www.mcarchitects.it/en/
Keep reading SURFACES REPORTER for more such articles and stories.
Join us in SOCIAL MEDIA to stay updated
SR FACEBOOK | SR LINKEDIN | SR INSTAGRAM | SR YOUTUBE
Further, Subscribe to our magazine | Sign Up for the FREE Surfaces Reporter Magazine Newsletter
Also, check out Surfaces Reporter's encouraging, exciting and educational WEBINARS here.
You may also like to read about:
Bentu Design Upgrades Smashed, Wasted Daily-Use Ceramics into Decorative Bricks
Understanding ceramic tiles application in office space
New ISO Standards for Anti-bacterial Ceramic Tiles
And more…