
Conceptualized by principal designer Ar. Piyush Chandwani of PiNiK Design Studio, this amenity space of 1350 sq. ft is a building facility designed as a part of a residential project in Amravati that aims to serve about 240 existing units. The architect outspread it to give the dwellers additional room to de-stress and interact. The project connects the two residential towers and consists of a lobby, a yoga area, an area for multiple indoor games, a reading section, and a kid's play area. The developer's idea, Mr. Talda of Govinda Builders, was to design a space as a "social unit" for an urban housing society that would encourage reciprocity and communal feeling. Ar Chandwani shared detailed info about the project with SURFACES REPORTER (SR). Take a look:
Also Read: Drushti Architects Designed Warm And Charming Vastu-Compliant G+2 Residence in Aurangabad, Maharashtra
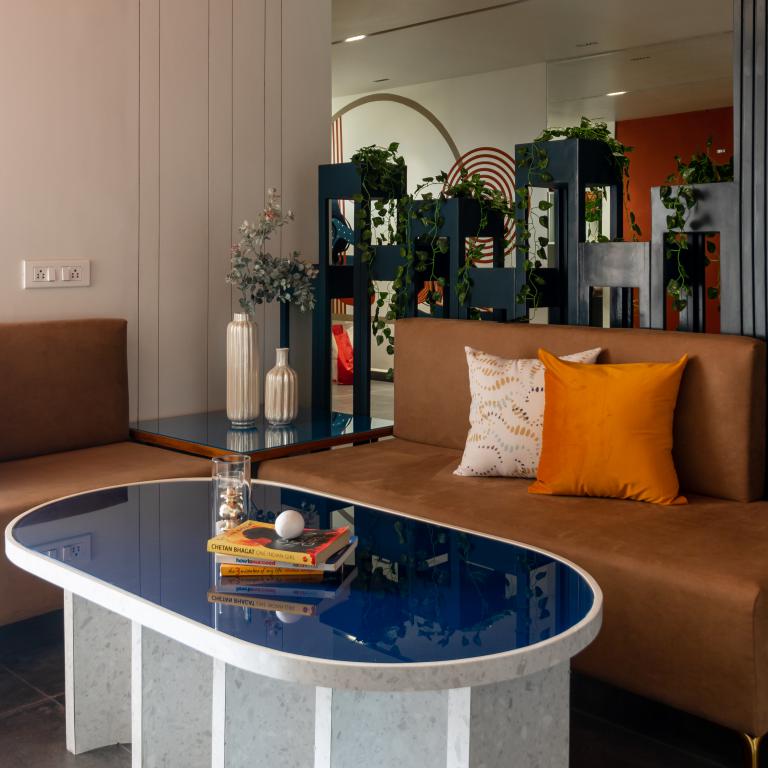 The process started with translating conceptual design into a functional one by clearly understanding that the project's success depends on whether the space caters to the desires of every age group. Thus, the entire design evolved by acknowledging end-users in terms of their leisure and day-to-day activities.
The process started with translating conceptual design into a functional one by clearly understanding that the project's success depends on whether the space caters to the desires of every age group. Thus, the entire design evolved by acknowledging end-users in terms of their leisure and day-to-day activities.
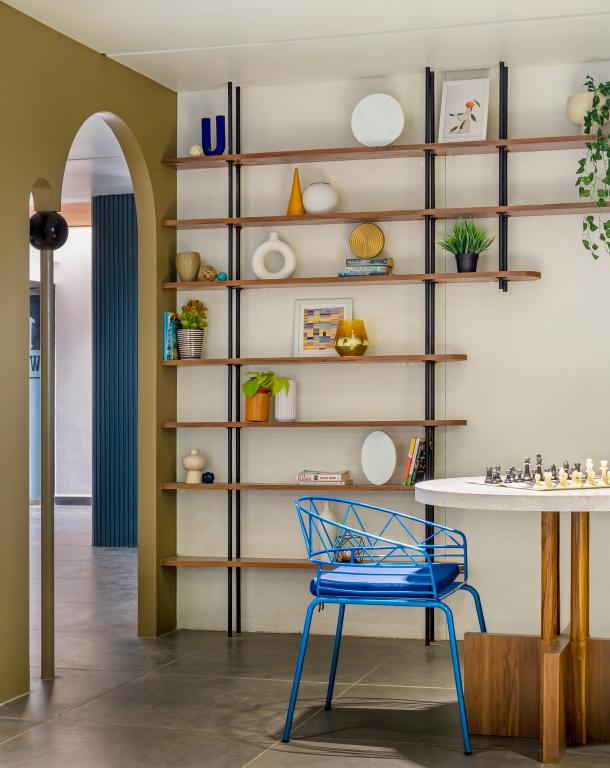
This focused design approach allowed the completion of the project within four months and added value to the lives of the residents.
Spacious and Welcoming Entrance
A spacious entry foyer brings the visitor into the space, taking them through the process of discovery. On entering one is directed towards the waiting lobby where there is a cacophony of colors on the furniture, walls, and plain rugged flooring, and yet, assembled together, they bring out a kind of treat to the eye!
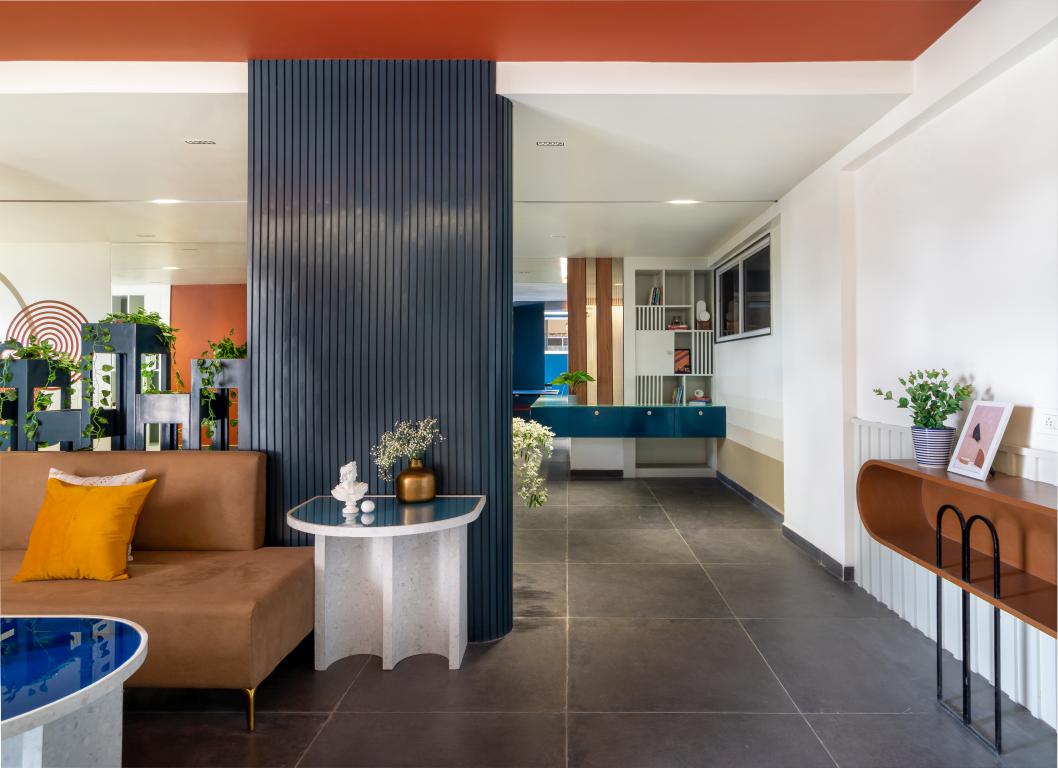
The interiors of this area have a partition with greens forming a perfect backdrop for an earthy brown color sofa coupled up with customized accents which adds an extra layer of detail.
Find Serenity In This Yoga Room
The lobby further connects with the yoga area with a graphite wall, an indoor play area draped in shades of blue, and a kids' zone. With the limited space, the notion was to create open and continuous activity areas that are interlinked to create a sense of largeness.
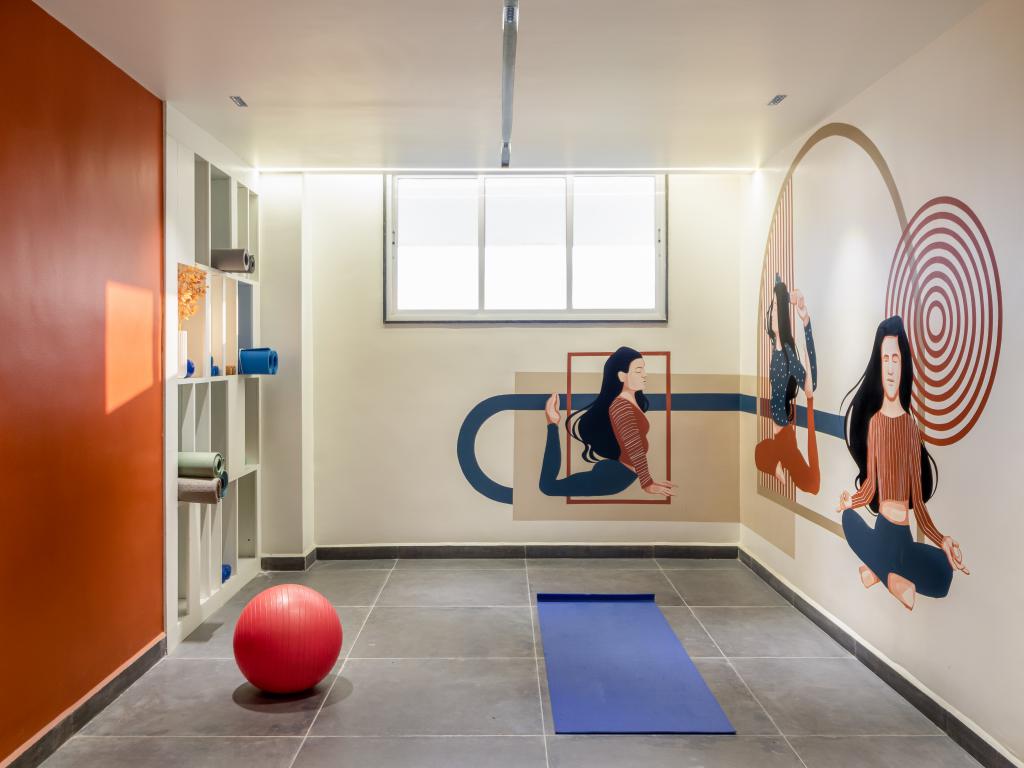 Thus, a conscious attempt was made to avoid solid walls with designed partitions to optimize the space with intelligent storage. This resulted in the segregation of places with engaging partition walls and different captivating hues. As a solution to many columns obstructing the connectivity, each one was treated differently.
Thus, a conscious attempt was made to avoid solid walls with designed partitions to optimize the space with intelligent storage. This resulted in the segregation of places with engaging partition walls and different captivating hues. As a solution to many columns obstructing the connectivity, each one was treated differently.
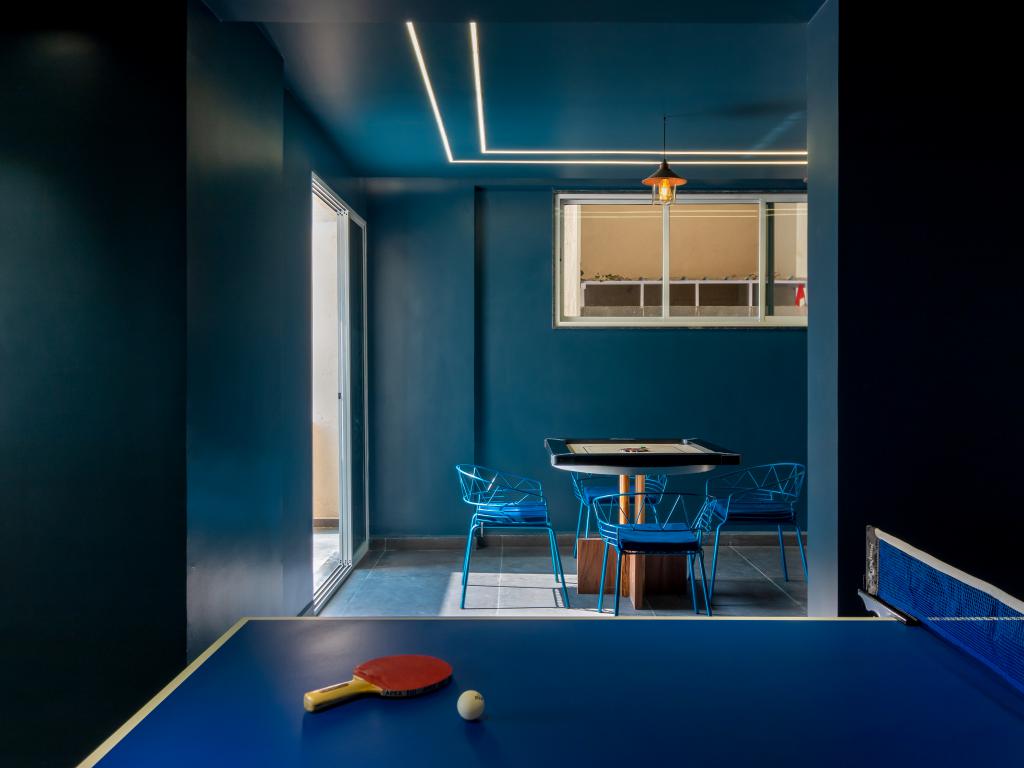
For instance, some were merged with the furniture while others were clad with appropriate material.
Use of Mirrors To Amplify the Space
The overall space is dressed in curved and straight geometric lines by using basic materials such as laminates, plywood, teakwood, MDF, and HDMR.
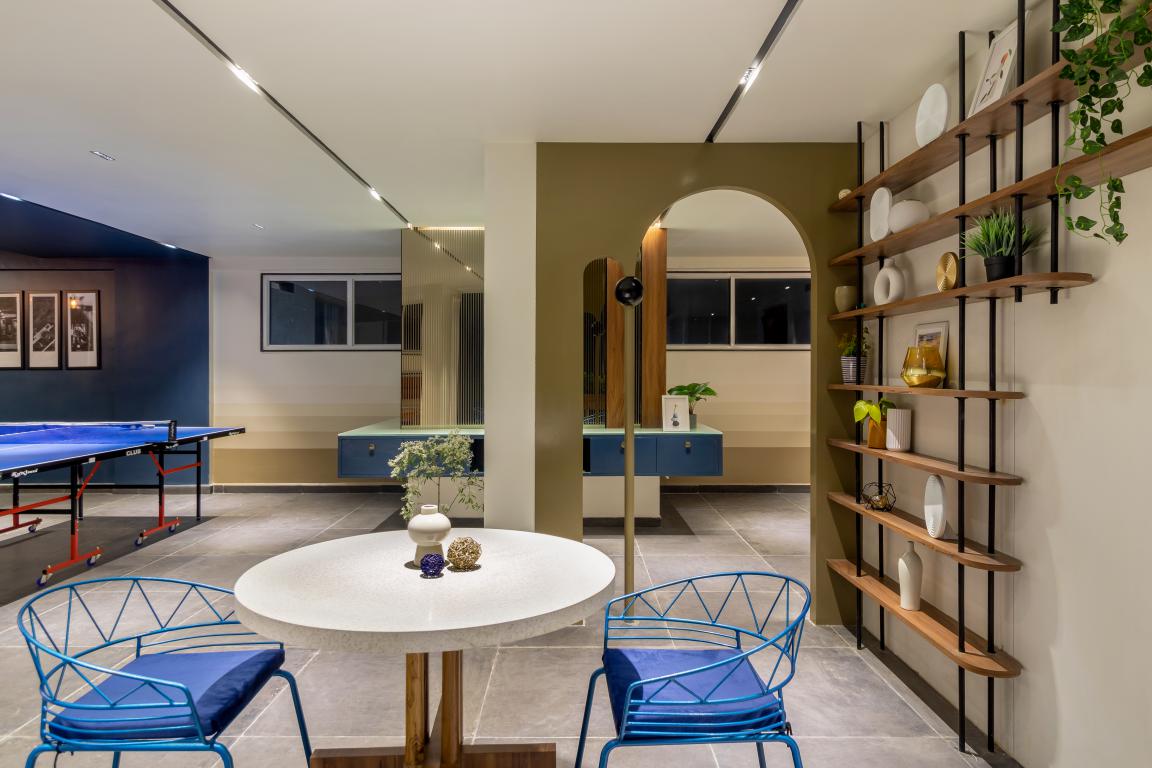 But the main character of the space is brought together by wise use of mirrors, helping to make space look more significant than what it is and hues that amplify the beauty.
But the main character of the space is brought together by wise use of mirrors, helping to make space look more significant than what it is and hues that amplify the beauty.
Also Read: KDND Studio Stacks the Volumes to Design The Shift House | Maharashtra | Surfaces Reporter
Eclectic Design Style
Monochromatic interiors being in favor of the moment, it's rather arresting to witness and execute a space so dynamic, where the drama of colors dominates the entire design feel. The area is held together by layers of interior design elements, minimal furnishing, bold graphics, and vibrant colors, paying homage to eclectic design style. It experiences harmony and fusion of vivid styles to speak cohesive design language.
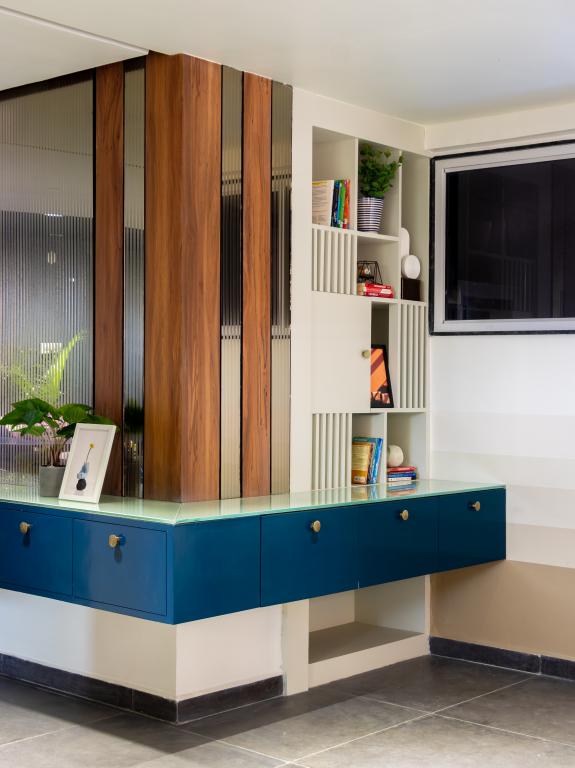 All in all, every element of the amenity space is crafted with an innate understanding that interrelationships between the aesthetics and function are experienced by the user therefore, every facet should foster long-term well-being and enjoyment.
All in all, every element of the amenity space is crafted with an innate understanding that interrelationships between the aesthetics and function are experienced by the user therefore, every facet should foster long-term well-being and enjoyment.
Project Details
Designed by: Pinik Design Studio
Project Type: Residence Interior Design
Project Name: The Social Unit
Principal Architect: Piyush Chandwani
Project Size: 1350 sq.ft.
Location: Amravati, Maharashtra
Year Built: 2021
Duration of project: 4 Months
Project Cost: 15 Lac
Photograph Courtesy: whatweclick
Text Credit: Ar. Pavitra Karwa
Products/Materials:
Wallcovering / Cladding: Bhagwati ply and laminates
Lighting: IKON lights, Navkar Lights
Sanitary ware : Cera
Paint: Asian Paints
Artefacts: Whispering homes, Pure home and living, Nestasia, Hometown, Sashaa World, The Osmos Studio , Urban Born
Hardware: Akaar sales, Prince Surfaces
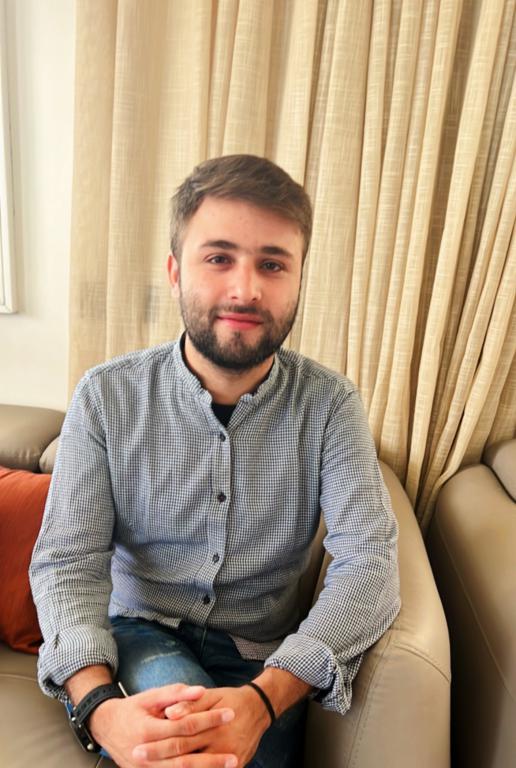
Piyush Chandwani, Principal Designer, Pinik Design Studio
Keep reading SURFACES REPORTER for more such articles and stories.
Join us in SOCIAL MEDIA to stay updated
SR FACEBOOK | SR LINKEDIN | SR INSTAGRAM | SR YOUTUBE
Further, Subscribe to our magazine | Sign Up for the FREE Surfaces Reporter Magazine Newsletter
Also, check out Surfaces Reporter's encouraging, exciting and educational WEBINARS here.
You may also like to read about:
Minimalism to convey luxury in Ar Anurag & Pallavi Pashine’s residence | Salankar Pashine & Associates | Nagpur, Maharashtra
Nature Meets Contemporary Aesthetics at Aatreyaa, Designed by Anagram Studios | Maharashtra
and more...