
Architect Senthil Kumar Doss has transformed an organically evolved homestay into a resort on a 10-acre property called for a dining space above an existing stream at Sakleshpur, Karnataka. Capable of serving up to 50 guests, this dining space constitutes a square deck with a hovering wavy roof covering two-thirds of the floor area, weaving and integrating seamlessly into the landscape by retaining the existing landform and flora. The project is such like that people can sit, walk and play on its undulating brick roof. Surrounded by rich and verdant greenery, the project is completed with natural materials such as weatherproof clay tiles on the roof and grey granite on the floors. The architect shares more details of the project with SURFACES REPORTER (SR). Have a look:
Also Read: Rural Havelis and Houses of Punjab Inspire The Architectural Style of BABA Restaurant Loop Design Studio | Chandigarh
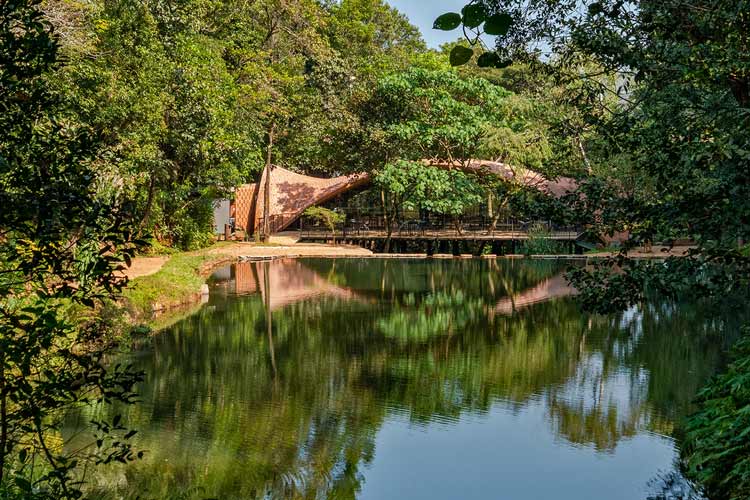
A distant view of the soaring vault reflecting in the adjacent lake creating a surreal experience.
A serene lake fed by incessant rain transforms into a shimmering stream within a deep valley. A site abutting this lake, surrounded by mesmerizing flora and fauna, offers an immersive experience in the real world at Sakleshpur, Karnataka. A setting apt for a vaulting performance where one could dine and wine to tranquility.
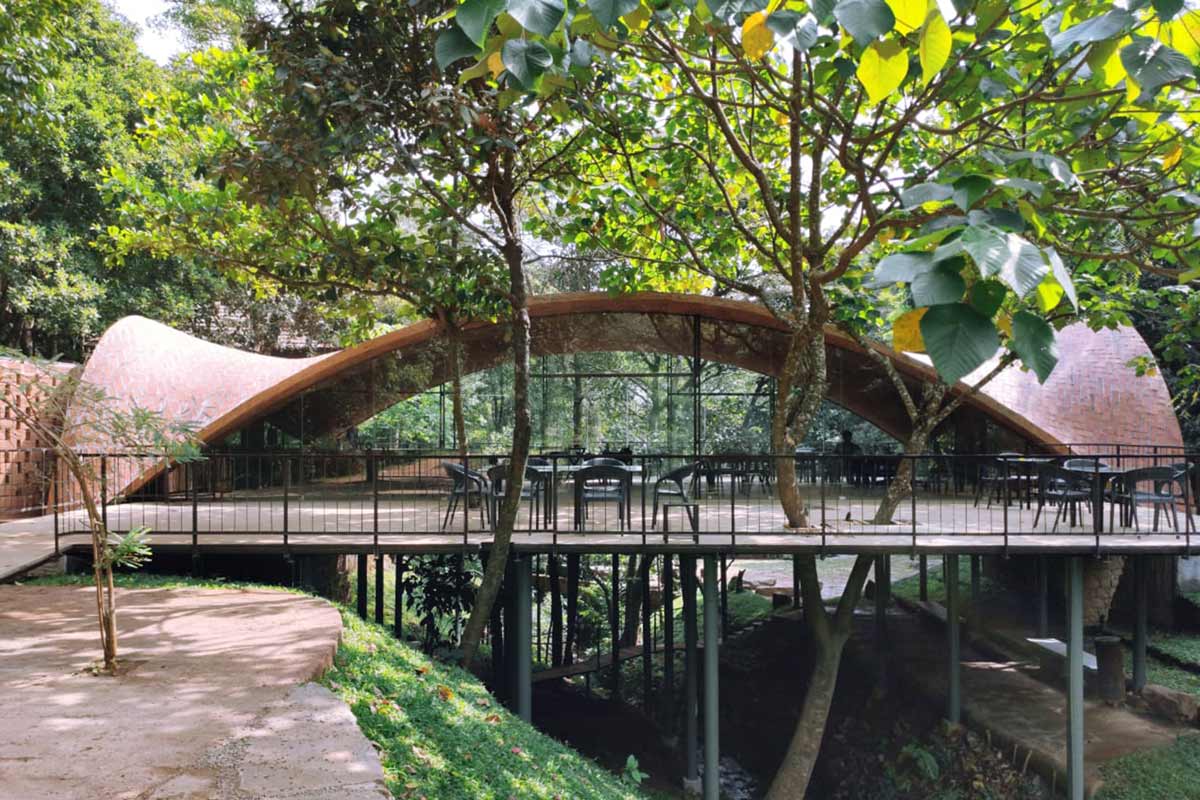 View from the lakeside, the thin tile pure masonry vault sores over the valley.
View from the lakeside, the thin tile pure masonry vault sores over the valley.
An Open Deck Abutting The Adjacent Lake
The project consists of a square deck with a meandering roof that weaves smoothly into the landscape without disturbing the existing flora and fauna. The roof covers almost two-thirds of the floor area.
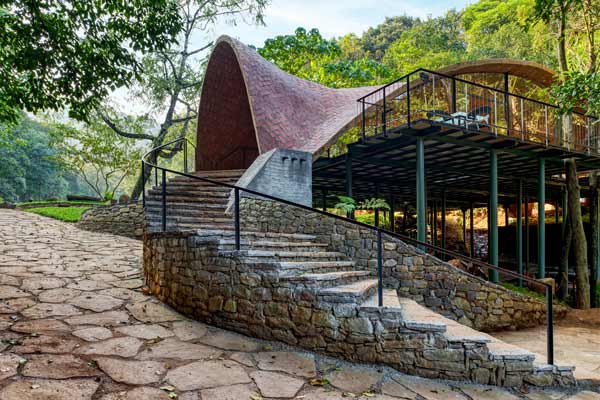
View from the main entry to the upper deck level through the stone staircase and the visual continuity towards the lake.
The open deck overlooks the lake on the west and a rear deck connects the structure to the existing services on the northeastern sides.
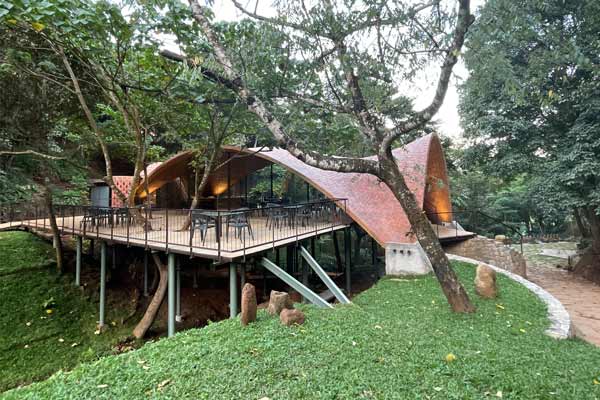 View from the south west corner showing the complete context of the project and the way in which its seated in the context.
View from the south west corner showing the complete context of the project and the way in which its seated in the context.
Beneath the deck is an unusual, informal space for exploration and engagement with nature.
Design Details
Two independent structural systems were identified, relieving the base floor plate from the roof, thereby making each system efficient and cost-effective. A forest of thin columns in recycled steel visually merging with the existing trees supports a deck slab in 32 mm thick locally available granite.
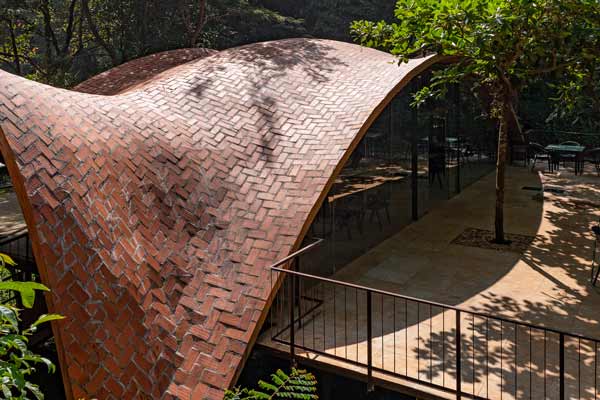
Juxtaposition of the free-flowing form with formed stone floor providing a strong visual base.
A 150 mm thick doubly curved timbrel vault roof (no reinforcing steel) in 5 layers of 15 mm thick ribbed clay tiles, spanning 16.5 m springs independently from four corners over RCC pedestals negating a challenging terrain and creating a sense of floatation, enabling a column-free interior layout, allowing flexibility in furniture arrangements.
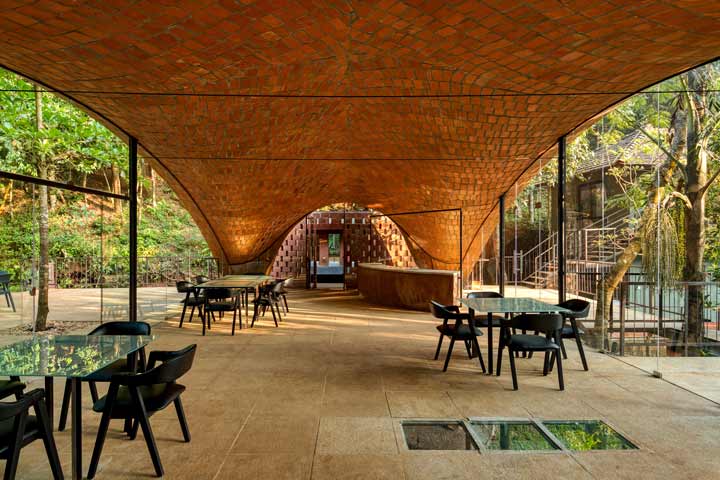 The thin clay tiles canopy in association with the local granite floor offers a warm seamless connection to the surroundings.
The thin clay tiles canopy in association with the local granite floor offers a warm seamless connection to the surroundings.
The minimal formwork in steel employed in the vault construction is repurposed into furniture, railing and other components of the structure.
Also Read: The Blend of Red Bricks and Steel Flooring System Gives An Exotic and Stylish Appeal To Co Dam Vegetarian Restaurant in Vietnam | Le house
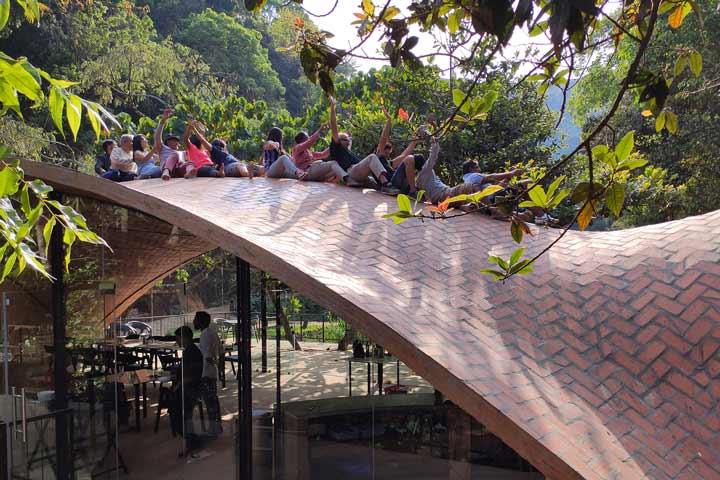 Mexican wave performance by a team of Architects visiting the project results as a testimony to the stability of the structure.
Mexican wave performance by a team of Architects visiting the project results as a testimony to the stability of the structure.
Built hands-on with the locals, this catenary-based doubly curved thin-tile vault in axial compression reflects the principles of ‘resistance through form’. Inspired by nature, its geometry and forces, this dining space seamlessly connect the inside to the outside, which eventually merges and becomes one with it.
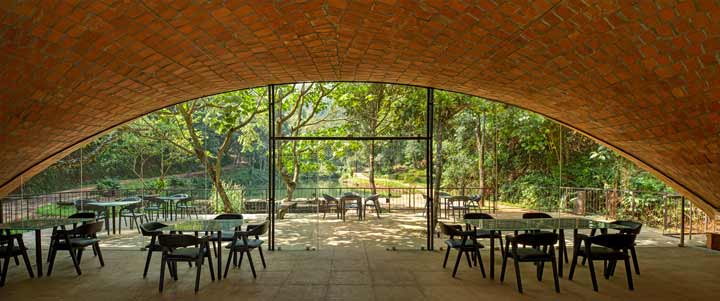 Blurring inside out, the vault frames the surrounding context defined by a shimmering lake within a deep valley.
Blurring inside out, the vault frames the surrounding context defined by a shimmering lake within a deep valley.
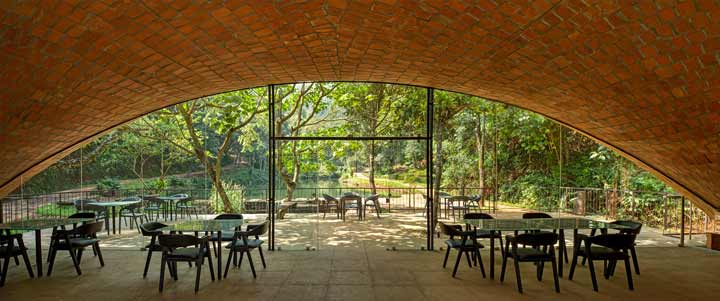 Blurring inside out, the vault frames the surrounding context defined by a shimmering lake within a deep valley.
Blurring inside out, the vault frames the surrounding context defined by a shimmering lake within a deep valley.
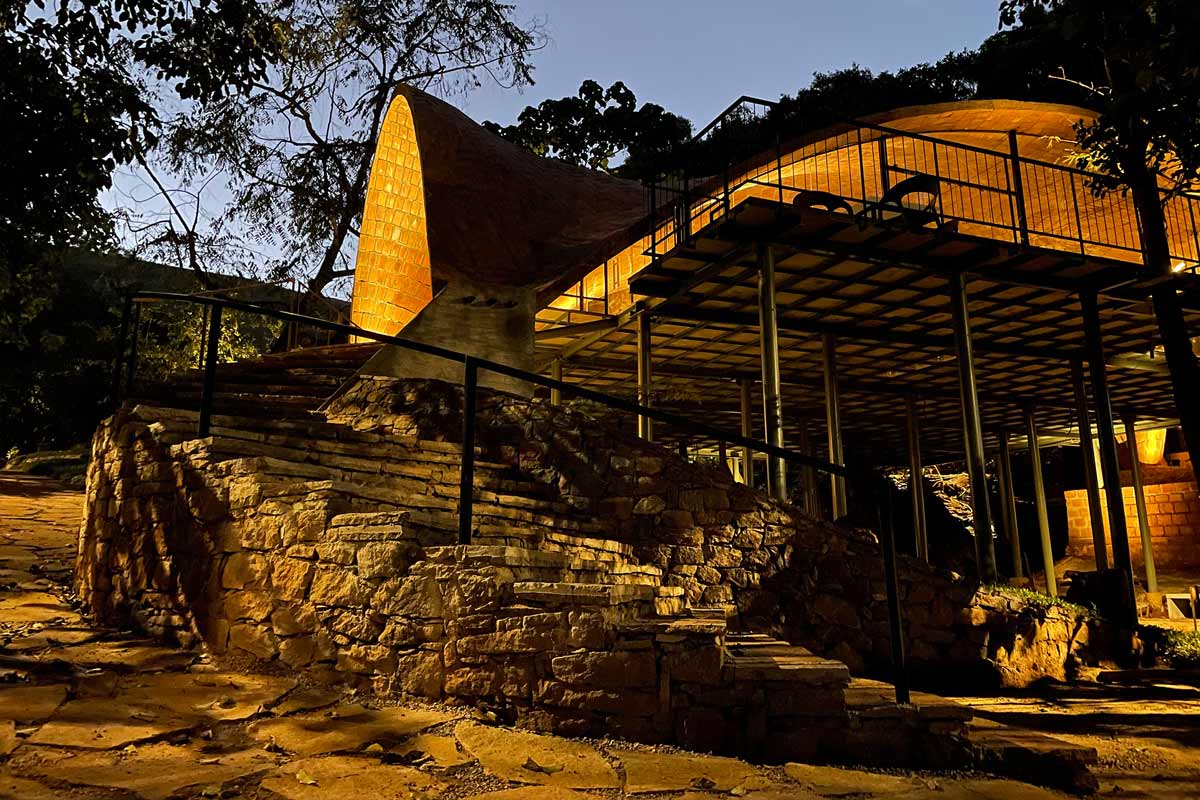 The twilight image capturing the essence of the the space under lights with the natural light beginning to fade as the moon light effect from the surroundings comes alive.
The twilight image capturing the essence of the the space under lights with the natural light beginning to fade as the moon light effect from the surroundings comes alive.
Project Details
Project Name: Dining at DevaDhare
Typology: Consuming places
Location: Agani, Sakleshpur, Karnataka, India
Year: 2021
Status: Realised
Area: 240 sqm
Client: Sentinel Adventures
Architectural and Interior Design: Play Architecture, Bangalore.
Design Team: Senthil Kumar Doss, Periyasamy P S, Shivani Saran S K, Harish Thirugnanam, RalbinVeniel, Nila Bharathi.
Timbrel Vault Research Platform: Play Architecture, Bangalore. CARE School of Architecture, Trichy. Utsav Mathur.
Photography: Bharath Ramamrutham, GRAF media, Senthil Kumar Doss, Play Architecture, Gowthraj, DesignCapture, Pathrik AK.
Other Credits
Structural:
Masonary shell: Play Architecture, Bangalore.
Foundation: ISA studios, Bangalore.
Client: Sentinel Adventures.
Partners: Satish Babu, Rupendra Rao, Harish Babu, Ramesh, Krupa Satish Babu, Rathana Rupendra Rao.
Construction Company: ASB & Co.
Project Coordinators: VijuAntony, Pathrik AK, Shambu Murthy, Krupa Satish Babu.
Lighting Designer: Anusha Muthusubramanian
Lighting Company: GOJIS Lifestyle Pvt Lt
Landscape Designer: Nivedita Manjunath, Satish Babu
Products and Materials
Flooring: 32 mm thick grey granite
Roofing: Weather proof clay tiles, Raja brick and tile industries
Doors: 10 mm thick toughened glass, Saint-Gobain
Façade cladding: Weather proof clay tiles, Raja brick and tile industries
Interior lighting: Duralamp, Italy, Abby, India
About the Architect
Architect Senthil Kumar Doss, graduated from ( NIT ) Regional Engineering College, Trichy in 1999, began his Architectural career with his Internship at the Internationally renowned Architect B.V. Doshi’s office based in Ahmedabad. During a study tour to Auroville, India, Senthil had an eventful encounter with a sketch that eventually led him to his Mentor Architect Dominic Dube. Having spent 5 years of working with Dominic, Senthil went on to establish his own practice under the banner Play Architecture, an experimental design studio at Bangalore. A common interest in Timbrel vaulting paved way to an introduction with the legendary South African Architect Peter Rich and is transforming in to meaningful conversations and collaboration. Apart from Practice, Senthil is an academician, researcher and Guest lectures/ Conduct workshops at various schools of Architecture in India and Dubai. An ardent on-site, hands-on Architect with a passion for martial arts.
.jpg)
Keep reading SURFACES REPORTER for more such articles and stories.
Join us in SOCIAL MEDIA to stay updated
SR FACEBOOK | SR LINKEDIN | SR INSTAGRAM | SR YOUTUBE
Further, Subscribe to our magazine | Sign Up for the FREE Surfaces Reporter Magazine Newsletter
Also, check out Surfaces Reporter's encouraging, exciting and educational WEBINARS here.
You may also like to read about:
Sameep Padora Designs an Undulating Brick Vault for a School Library in India
This 13-Storey Residential Building in Moscow Features Fascinating Wavy Brick Facade | SPEECH
And more…