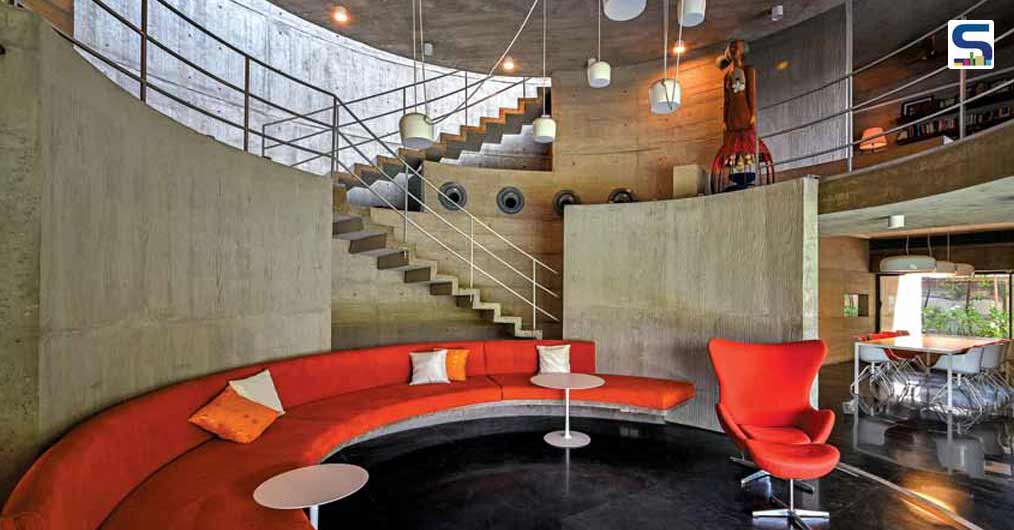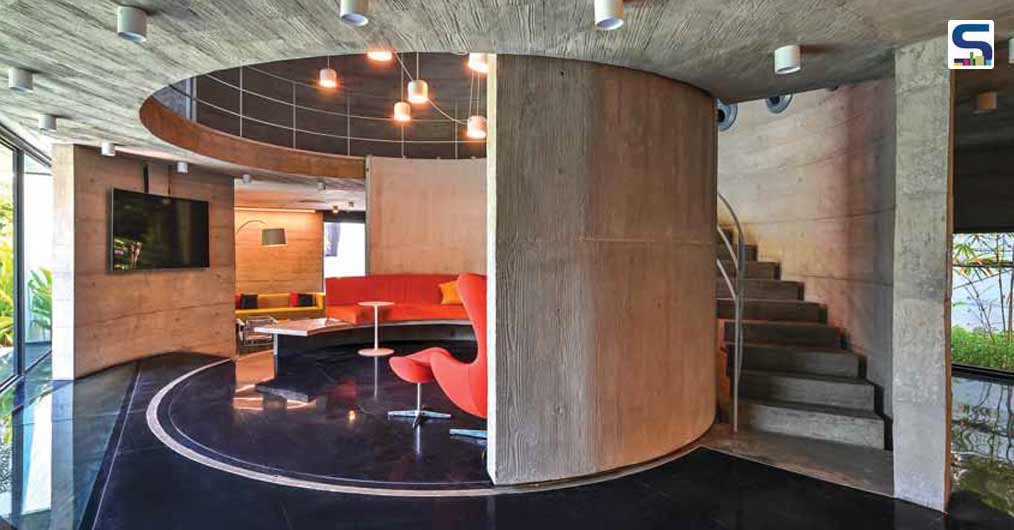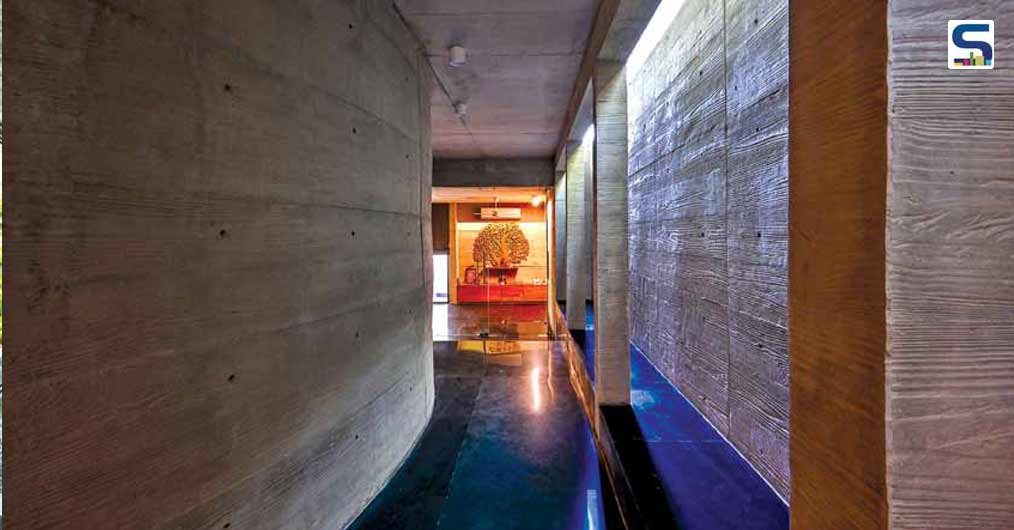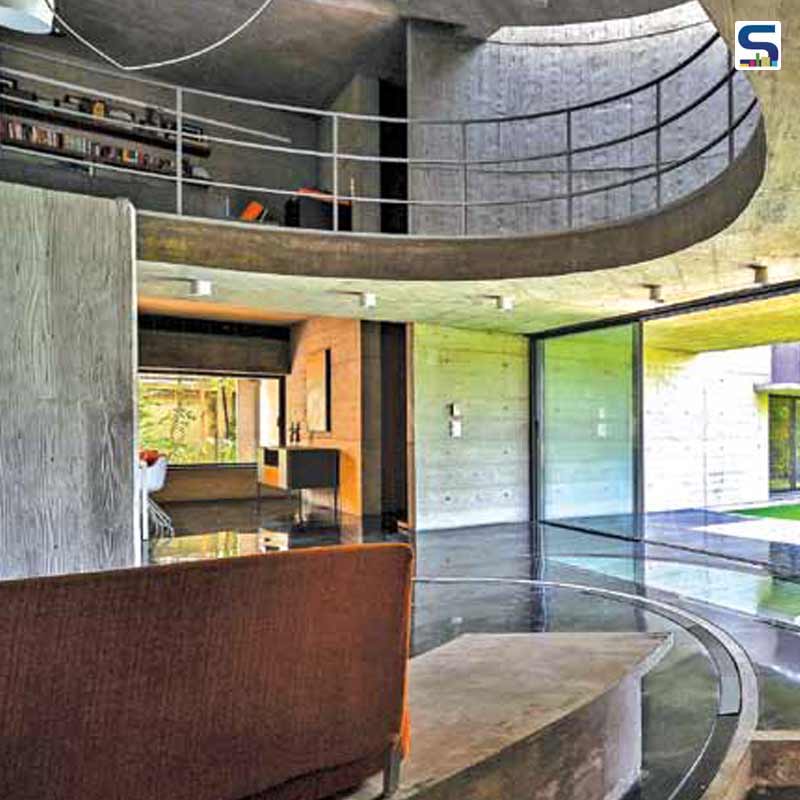
Ar Komal Matharoo Principal Architect, Matharoo Associates, Ahmedabad
Born in Ahmedabad, Gujarat, in 1974, Komal graduated in Architecture from the Institute of Environmental Design (IED), Vallabh Vidhyanagar in 1997.

She started her professional career working for Matharoo Associates on the National competition Entry for Ashwini kumar Crematorium, Surat which the firm won and also built it. Intermittently she worked at HCP Design, Ahmedabad from 2001 to 2005 and later rejoined Matharoo Associates in 2011 handling projects independently as Principal Architect on various projects since then. Besides residential projects, she has been involved in an extreme low cost school, Interiors for CREDAI Headquarters in Ahmedabad and a hospitality project in Ranthambore. She is currently working on a 7 lacs Sqft retail and recreation project in Hyderabad.
The Idea
The site in the coastal city of Surat, is part of a quiet suburban gated community, albeit a unique one- being without intermediate compound walls. Barring the generous views to a large shared community garden on its South, the site is otherwise overlooked by high apartments and a neighbouring house on its North and East sides - that intrude its privacy. The intervention was to create a building that would turn its back to these neighbouring buildings, and open towards the existing green - thereby magnifying the landscape manifold.

Located in an area with black cotton soil, it was imperative to have deep foundations. This otherwise unused depth has been effectively converted into a basement to accommodate a range of functions including a clinic, meditation space, temple, gym, activity room and stores - besides staff areas. It considerably reduces the footprint and mass above the ground, to achieve a scale that is human.
Core of the House
The center of the house is scooped out to cocoon the family living area. Animated by a skylight, the light changes through the day and across the seasons on the concentric concrete walls enclosing this core. The walls are positioned in arcs of varying radii, providing desired levels of enclosure.
The center of the house is scooped out to cocoon the family living area. Animated by a skylight, the light changes through the day and across the seasons on the concentric concrete walls enclosing this core.
The epitome of this composition is the innermost wall, that can actually be moved - to either separate or connect the private and public zones that flank the core, and the inside to the nature outside - all at the same time.

All other areas of the house orbit around this core. The staircase along the curved wall leads up to the upper floors of the house and doubles up as an overlooking library. It connects directly to each of the sleeping areas above through its minimal landings - eliminating the need for passages. Spaces therefore had to be strategically distributed and volumes deliberately interlocked in tight scales - to tie the house together through this single staircase.
Tying Inside to Outside
The walls on the outside take the form of freestanding planes in concrete, tied together by thin horizontal weather shades. Hand laid terrazzo flooring is poured over the sills and lintels, and flows out over these projections - maintaining separation between concrete planes, and forming an additional tie from the inside of the house to the outside.

Passages in the house are substituted by the core - that provides opportunity for communal collision - where the three generations of family members must find themselves by default. In a time when the age old tradition of joint family living is disintegrating, the house attempts to retain closely knit family ties.
Project Information
Project Name: Plain Ties
Architecture Firm: Matharoo Associates
Firm Location: Ahmedabad, Gujarat
Gross Built Area: 9,130 sq ft
Project location: Surat, Gujarat
Lead Architects: Komal Matharoo (Principal Architect) Gurjit Singh Matharoo (Architectural Advisor)
Structural design: Rushabh Consultants
Interior design: Matharoo Associates
Landscape design: Matharoo Associates
Electrical consultant: Jit Engineering Services Ltd.
HVAC consultant: Pankaj Dharkar and Associates
Plumbing consultant: Bharat K Chauhan
General contractor: Shah Constructions
Photo credits: Edmund Sumner, Dinesh Mehta & Matharoo Associates