
Houses like people, have personalities, and like the personalities of people, they are partly molded by what has happened to them. Technocraft firmly believes that every house should have a character, which is representative of the owners. Technocraft was started in 1988 by Vinay and Kalpana and has many interesting and varied projects to their credit. Vinay has a master’s degree from S.P.A. New Delhi and Kalpana is a Gold medalist from J.J. College of Architecture Mumbai. Vinay is also a painter who dedicates his Sundays to create vivid horses, vibrant Indian men and women of Rajasthan along with other subjects..
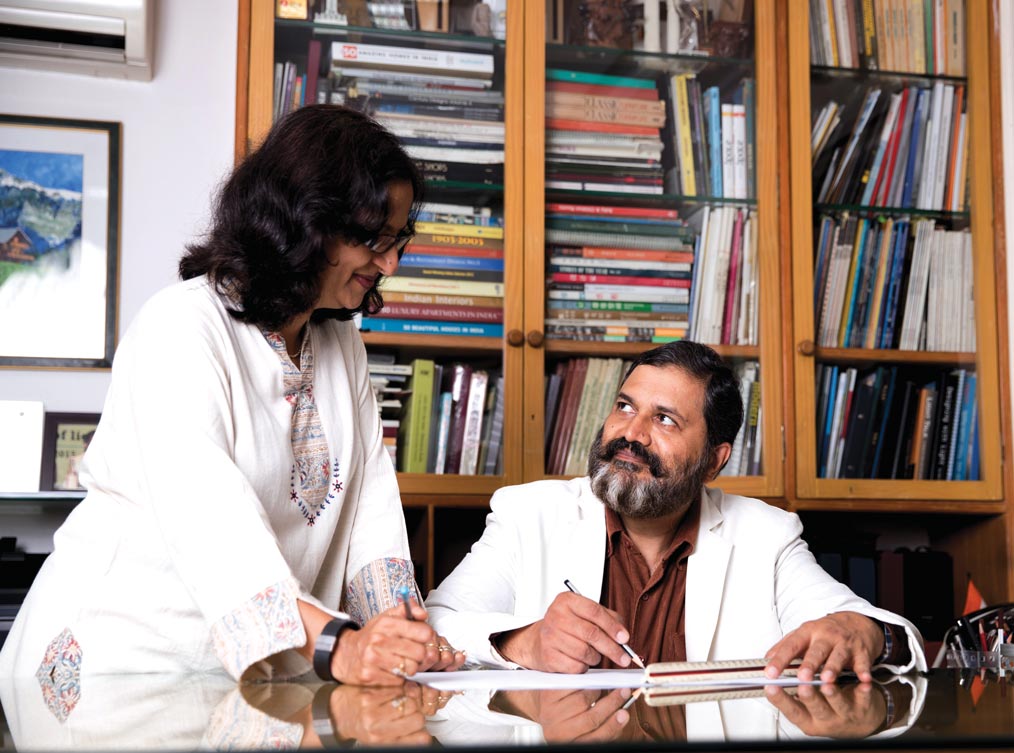
Project: Panjwani Residence
Architect: Technocraft, Indore
Principals: Ar Vinay Babar and Kalpana Babar
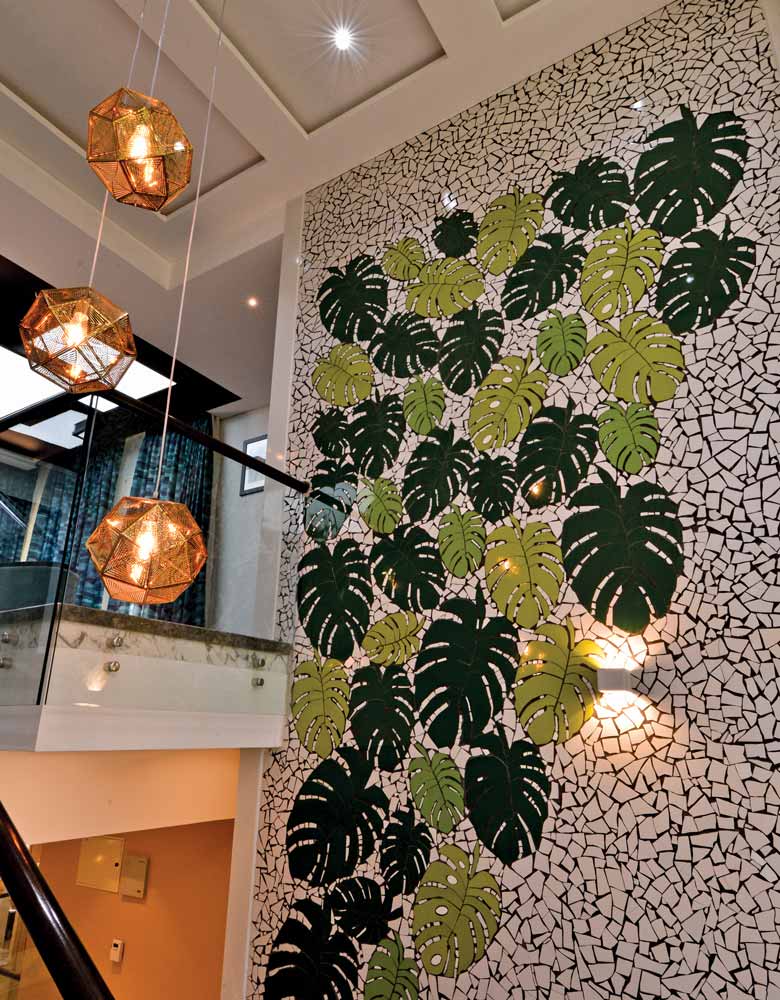
House connected with Nature
According to the architects, “Having designed their flat a decade ago, we knew the family well. The lady of the house is a nature lover, and is very methodical in all things she does while he is a connoisseur of wines, besides being very fond of Barbeque food.”
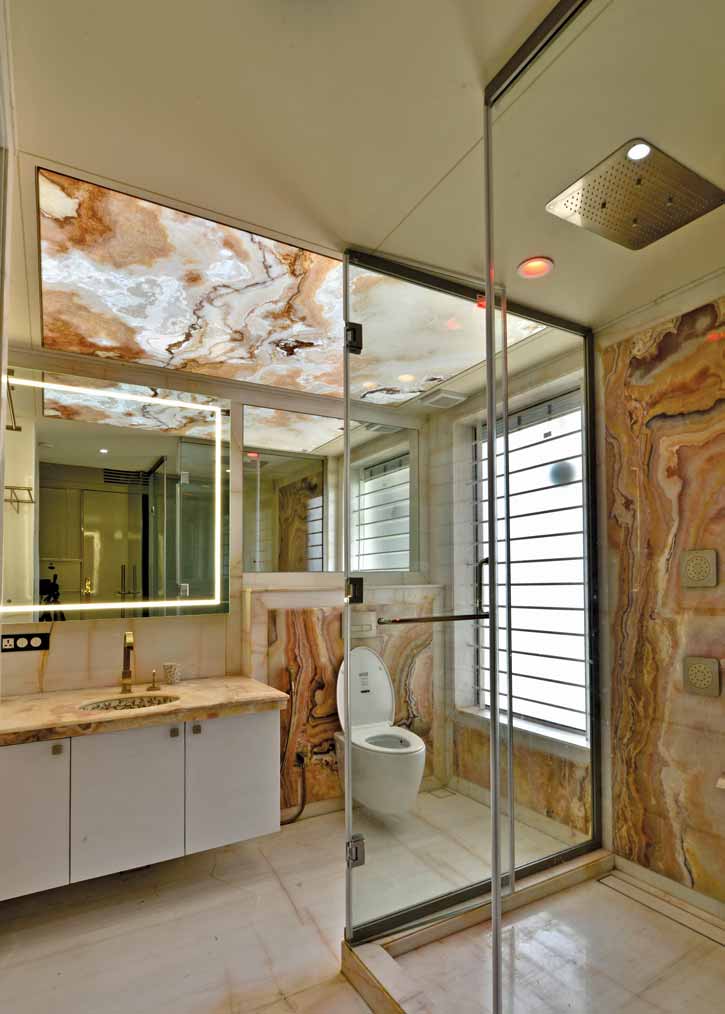
House with a water body
A lot of thought has been given to openness and connectivity with nature. The porch accommodates two cars, and a green wall welcomes you as you enter. Keeping longevity and ease of maintenance in mind, all the materials have been carefully chosen. The drive way is done in granite blocks, while the verandah in granite slabs.
A house is incomplete without a water body, so one has been provided right at the entrance, which has stepping stones to the lawn serving also as the ground floor party area. The house is replete with murals and artworks (paintings all done by Vinay). A Ganesha mural greets you in the porch, another one in the foyer, the foyer is artistically lit with a lotus chandelier. The shoe rack in the foyer looks more like a console with an exclusive wall clock with human figurines.
On the left, a compact office for him serves his business purpose from home. On the right the formal drawing room is approached by stepping wooden trunks, placed in white pebbles from Haridwar. The drawing room is a cozy place with genuine leather sofas and a real wood floor. A metal horse sculpture by a young and upcoming artist Deval Verma, is the focal point.
The ceiling boasts of hand crafted leather tiles. Separating the formal area from the private areas is a large glass partition allowing visibility and privacy both.
Ground Floor
Ground floor further accommodates one bed room, which is for parents, a spacious kitchen in the agneya kone connected to a store and utility, a pooja room in the Ishan kone , a powder room and a huge living and dining room. The pooja room is very serene calming with an all white theme accentuated by “Pachikari” on the floor and the background.
The living room has a double height and has a “Tree of Life” mural in yellow sand stone. All the common areas are done in Statuario marble with grey William complementing it at places. Though all rooms are equipped with a TV, the biggest one is in the living room with a small bar to the left and a crockery unit to the right. The Living is the most happening place with the warmth of an orange sofa and a grey one to compliment it. Three of Vinay’s oils adorn this hall.
Dining Area
The dining area has a large French door connecting it to the sit out overlooking the garden. The dining basin has been carved out of a single statuario block and needed a crane to place it in. Stairs are naturally lit with a vertically continuous glass window on the North side, has an interesting mosaic mural on the lift wall, lift is conveniently adjacent to the stairs. The space beneath the stairs is tastefully landscaped with artificial plants and pebbles.
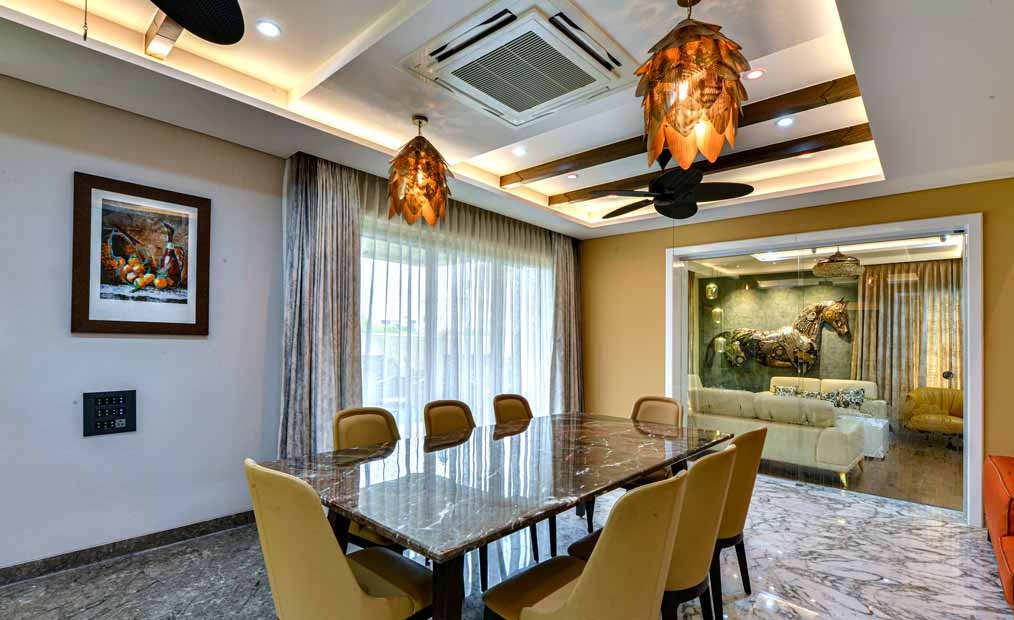
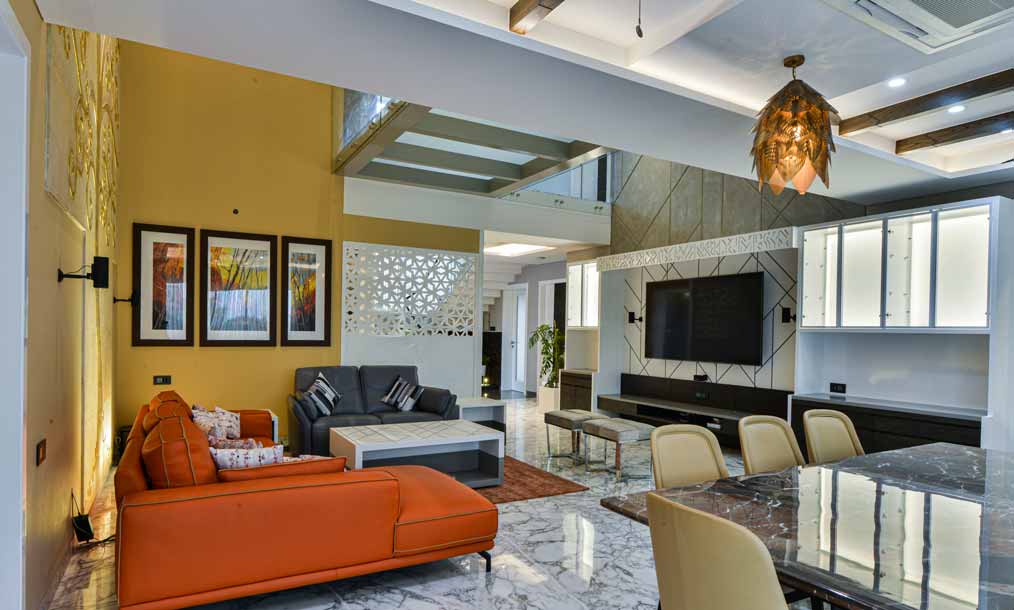
Beyond the glass bridge, a spacious family lounge with a sit out acts as a meeting point between the master bed room and the guest bed room. All external openings have been provided with automated rolling shutters, when opened they allow an unobstructed view of the vista, yet provide the much needed safety.
First Floor
The first floor houses three bed rooms, first on the left; as you alight from the stairs; is the daughter’s bed room. The void over the living room is spanned with a glass bridge taking you to the family lounge, the master bed room to the right and a guest bed room to the left. Daughter’s bed room enjoys a fantastic view of the fields beyond and even has a balcony at that end. Done in peach, light grey and white, this room is very contemporary with a matching dressing and a toilet.
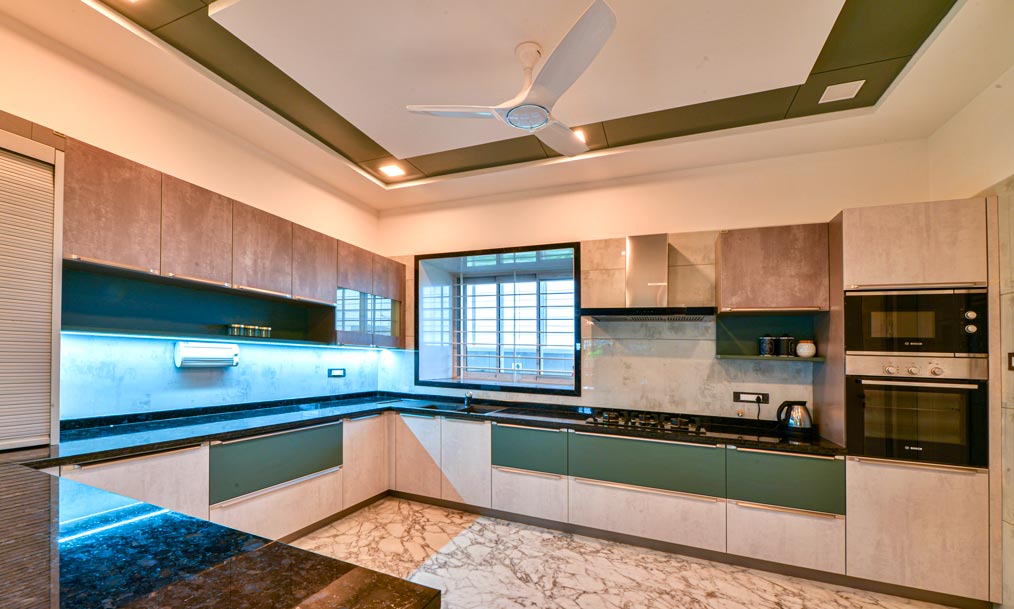 ]
]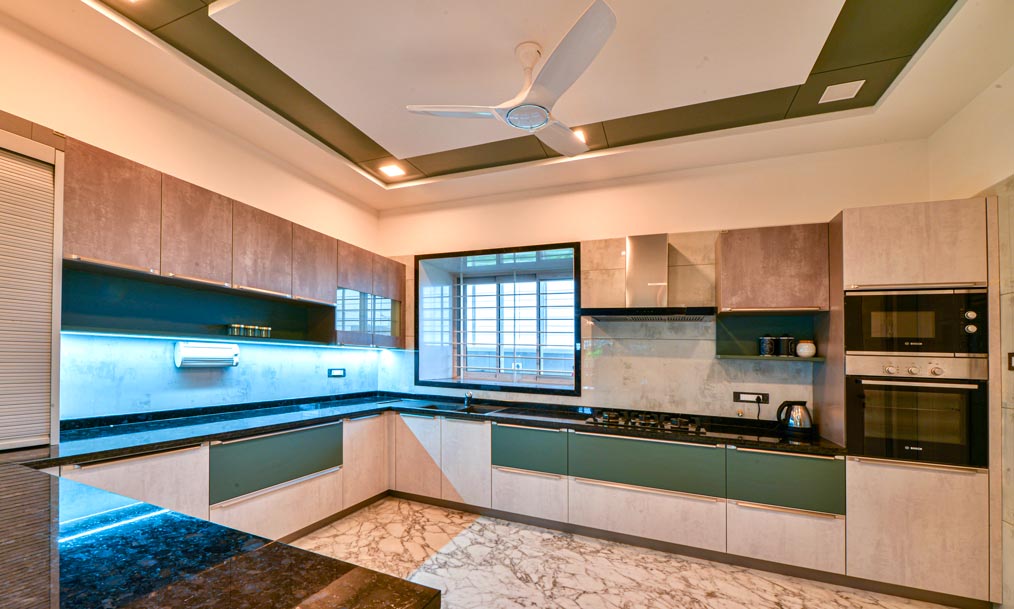
As you alight on the first floor, on the right is a well equipped bar, with an illuminated counter and hand crafted revolving stools. The sit out, outside the bar provides yet another place to be with nature with natural lawn and plants. The hut like wooden ceiling in the bar gives a very cozy feeling, the quaint vintage posters neatly framed and put on the bar wall; exude an old time charm.
Beyond the glass bridge, a spacious family lounge with a sit out acts as a meeting point between the master bed room and the guest bed room. All external openings have been provided with automated rolling shutters, when opened they allow an unobstructed view of the vista, yet provide the much needed safety. All shutters are provided with burglar alarms, the house has wi fi switches on all the floors , the inverter batteries are charged with solar power and the power supply to the house has been provided with a 50 KVA voltage stabilizer.
The entire house has central air conditioning and the water is centrally heated with the state of the art heat pump. All the equipments sit on the second floor roof with easy access for maintenance. The luminaries have been carefully chosen and are all colour tunable, all outdoor lights confirm to IP 65 grade for good weather protection.
Guest Room
The guest room is done in a fresh Turquoise and white combination, which continues in the dressing and toilet. Another original of Vinay’s oils takes the pride of place in this room. A backlit headboard over the bed replicates the patterns on toilet tiles.
All the common areas are done in Statuario marble with grey William complementing it at places. Though all rooms are equipped with a TV, the biggest one is in the living room with a small bar to the left and a crockery unit to the right. The Living is the most happening place with the warmth of an orange sofa and a grey one to compliment it.
Master Bedroom
The master suite on the right of the lounge has been done in a regal ivory and gold combination with accents of dark wood that immediately spell class. She is fond of reading, so book shelves flank a beautiful window seating area, situated in the south west corner; it commands a good view, excellent breeze and warm winter Sun. The adjacent dressing is done with accents of printing blocks on wardrobe shutters. Gold PVD on s.s. frames continues throughout the suite. The master toilet is done in Tanzania Onyx with a matching ceiling, is equipped with body showers and steam in the shower cubicle. A walk in wardrobe provides additional storage for the day to day clothing. The bar is connected to the suite.
Card Room
The lady of the house was explicit in her specification for the second floor cards room, she wanted a pleasant shock to the visitors, with a riot of colours. The handmade tiles on the floor have been deliberately placed to fulfill this wish of hers. They have been repeated on the furniture as well. The room again hosts eight of Vinay’s digital paintings. Being fond of playing cards, the couple spends a lot of time here. The room opens on to a beautifully landscaped terrace with natural plants and artificial grass.
Terrace
The terrace has two canopies with toughened laminated glass roof and customized cane furniture. One canopy houses a barbeque and a sitting Buddha, the Buddha screening off the spiral stairs ,which link the servant’s quarter with the utility and terrace. The servant’s quarter smartly tucked away behind the guest room and is not visible from any angle. The other canopy has a cluster of all weather sofas done in white cane. Three murals adorn the terrace, the piece de resistance is Van Gogh’s “Starry night”, done in acrylic and back lit. Hope our clients enjoy many starry nights in this heavenly abode of theirs.
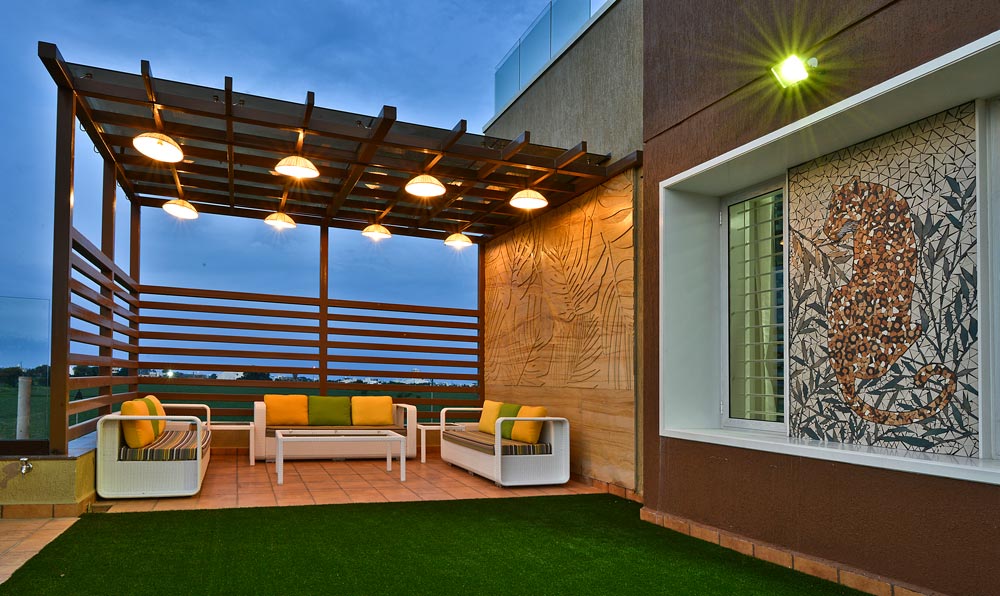
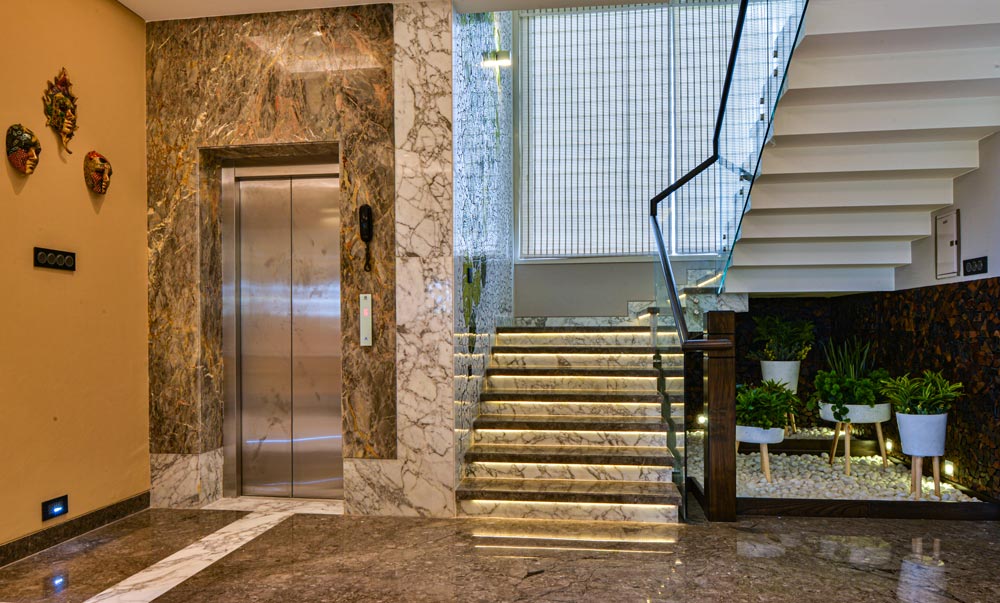
As the client had given a completely free hand, the project was a sheer pleasure in designing and execution. It was done in a record time of two years with four months of lockdown included. It is a good example of combining art, architecture and technology, for which Technocraft has earned its name.