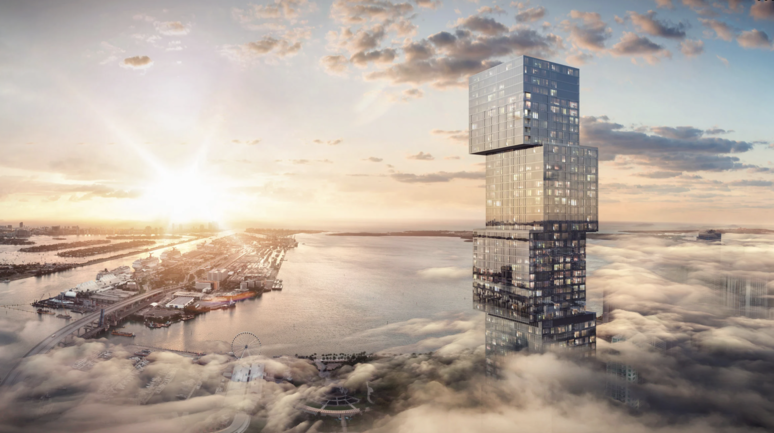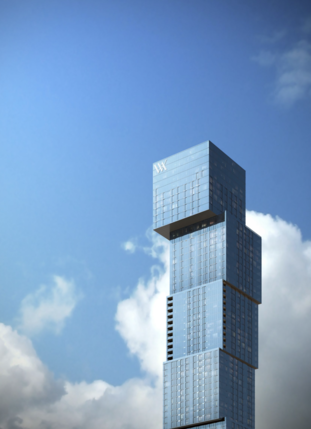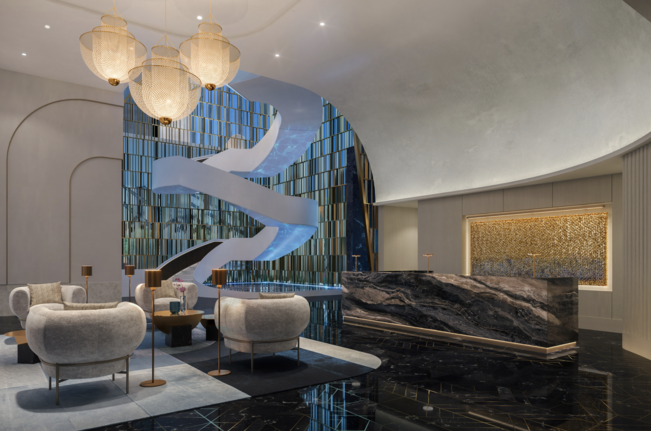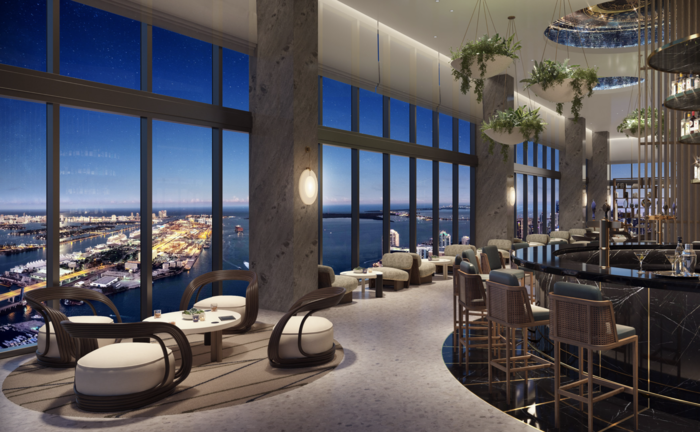
Canada-based Sieger Suarez Architects has collaborated with Uruguayan architect Carlos Ott to design this 1,049-foot-tall (320 meters) tower, which is considered the highest tower planned and designed in Miami. Dubbed 'The Waldorf Astoria', the building is a luxury residential project at 300 Biscayne Boulevard in Miami, USA, containing 100 storeys. The project is scheduled to be finished in 2026. Read this post at SURFACES REPORTER (SR) to know more about the project:
Also Read: At 330 Meters, A District Tower Is Set to be Japans Tallest Building | Pelli Clarke & Partners

Designed by Sieger Suarez Architects and Carlos Ott in association with PMG- the developer behind the skinniest skyscraper- 111 W 57th Street recently in Manhattan. The project features luxury condos, with prices starting at $1 million. San Francisco-based interiors studio Bamo has done the interiors for the hotel's public spaces.
Nine Stacked Cubes Define The Tower
Located at Biscayne Boulevard in Downtown Miami, the building features nine offset cubes highlighting its height and suspension. The idea was to create an iconic structure that defies the law of gravity, as per Carlos Ott. Hence, different blocks are stacked in different positions to develop distinct designs. Each block creates unique views from each area. The exterior of each cube is flat and covered with "Glass Skin."
 However, such slender structures require a concrete central core to handle the torsion caused by the location's strong winds.
However, such slender structures require a concrete central core to handle the torsion caused by the location's strong winds.
Also Read: With 770 Feet Height, Ostrava Tower Becomes The Tallest Skyscraper in the Czech Republic | Chybik + Kristof
What Does it Accommodate?
The structure comprises private residences as well as a five-star hotel, both managed by Hilton Management Services. The project will have One-, two-, three- and four-bedroom suites. Each residence will feature floor-to-ceiling windows offering sweeping views of the Miami skyline.
 The ground level contains a 10-storey parking area, while other amenities like restaurants, a resort-style pool, meeting spaces, a residents-only lobby, a cabana, a fitness center and a full spa will be positioned in the upper cubes.
The ground level contains a 10-storey parking area, while other amenities like restaurants, a resort-style pool, meeting spaces, a residents-only lobby, a cabana, a fitness center and a full spa will be positioned in the upper cubes.
 According to the developers, the project has already got approval and will break ground this year. The expected completion year of the project is 2026.
According to the developers, the project has already got approval and will break ground this year. The expected completion year of the project is 2026.
Project Details
Project Name: The Waldorf Astoria
Location: 300 Biscayne Boulevard in Miami, USA,
Principal Architects: Sieger Suarez Architects, Carlos Ott
Completion Year: 2026
Source: http://www.siegersuarez.com/projects/Waldrof-Astoria.html
Keep reading SURFACES REPORTER for more such articles and stories.
Join us in SOCIAL MEDIA to stay updated
SR FACEBOOK | SR LINKEDIN | SR INSTAGRAM | SR YOUTUBE
Further, Subscribe to our magazine | Sign Up for the FREE Surfaces Reporter Magazine Newsletter
Also, check out Surfaces Reporter's encouraging, exciting and educational WEBINARS here.
You may also like to read about:
The Iconic Gail Jubilee Tower Is The Tallest Green Building in India Featuring Low Energy Consumption With A Highly Ecological Specification
World's Tallest Luxury Co-Living Space at 160 m in Hyderabad | Hyderabad One
And more…