
INCEPPT - The Design Studio is a professional organization which was conceived in 2012 by Ar Kunal Engineer and Designer Pinal Engineer. Nourished by a team of competent techno crafts, like-minded professionals. They firmly believe in collaboration between Client and architect, as well as Landscape designer, Engineer and Artist, who can ensure the realization of building and Landscape as places of clarity and beauty.
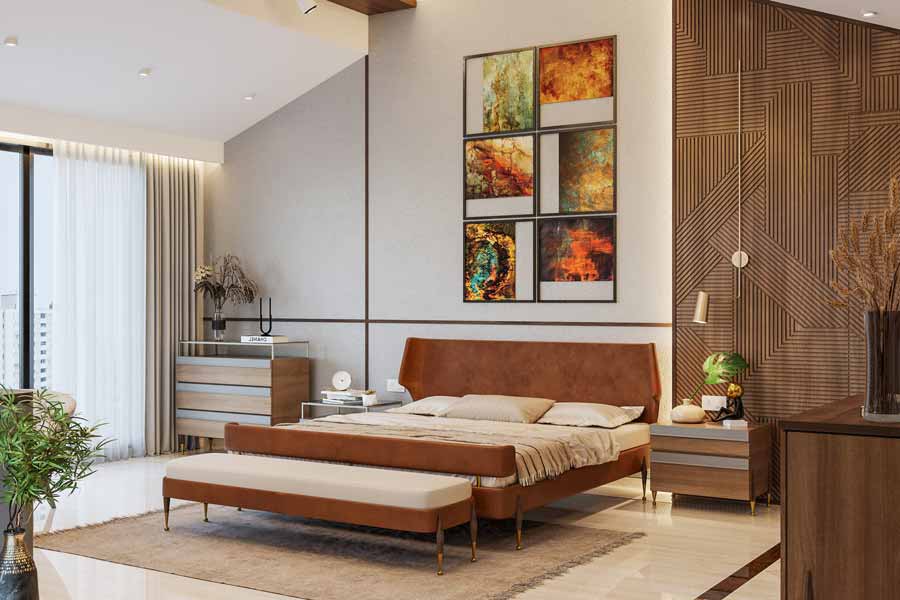
What is the concept behind Inceppt?
Inceppt’ means starting off something new. We conceptualised Inceppt in 2012. We are grateful to be working on a variety of projects over the years and are blessed with a great clientele and supporting staff. Working in this field, we learn something new every day.
Tell us about your experience of working with renowned names in architecture and design?
We have earlier worked with some interesting names from Surat and Mumbai, including Sumedha Gore Architects, Utopia Design, Studio Essteam etc. There are many reasons why you should work under someone before embarking your own practice journey.
Your first project?
Our first project was a residential set up with a built up area of around 4,900 sq ft. The brief of the project was that the space was meant to be created for two brothers and their respective families who have different requirements and likings. Therefore we had the similar floorplan but two different concepts for their respective spaces. It was a quite a good scale in terms of being the first project and we learnt a lot from it. It is a milestone project for us and we still get appreciation for the same.
What are the mistakes young architects must avoid ?
Young architects and designers should stop being stubborn in terms of their design aesthetics as sometimes being too rigid means losing out on building lasting relationships which is very crucial for them.
Many architects and designers start their practice as a fresh graduate without taking any experience in the field. Without the experience of management and the process of working, many times, they make fatal mistakes.
What are the Materials and techniques you love to work with?
We try to add a lot of details in our furniture or space which lend it a distinctive aesthetic value and functionality. We also love to add a pop of colour to bring liveliness in the entire space. As a designer, I feel that one should always stay updated and enthusiastic to changes in applying techniques and materials in his work and not stick to one kind of material or technique that restrict you.
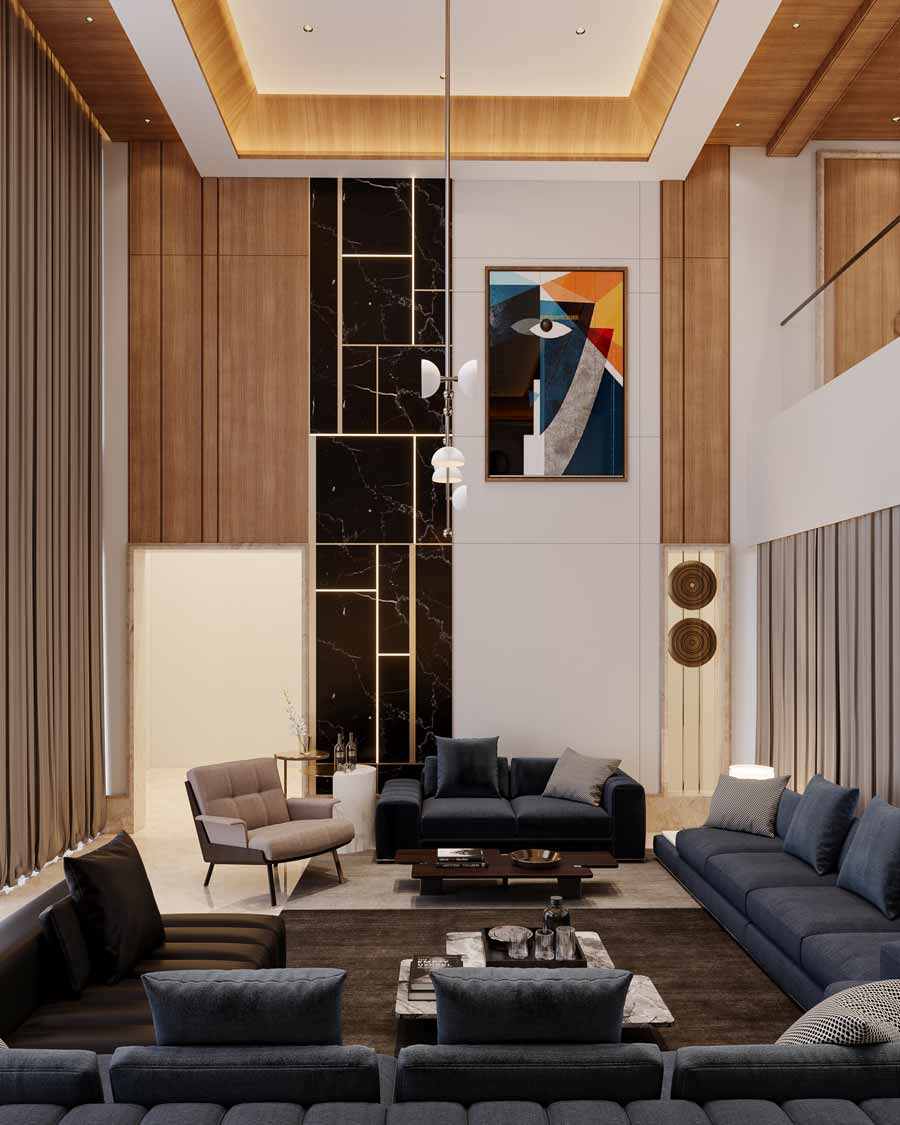
We use a lot of natural materials including wood, brass, stones etc, that doesn’t lend an artificial look to the project. They also have lesser restrictions for usage and are ecofriendly as well.
Tell us about the current status of Surat and Gujarat in terms of design and architecture.
Surat is a city famous for its diamonds and textiles. It is also a growing hub for architecture and design. Architects and Designers here are playing the role of Lifestyle creators and fortunately, we have a lot of notable names working in and around the city who are doing appreciable work. It has grown a lot in the last ten years in terms of architecture and a lot of growth is expected in the coming years. It is becoming a hub for architecture and designers.
What are some of your current projects?
We are doing an extensive range of projects right now including villas, residential, commercial, salon, immigration offices, super speciality hospital etc. I personally like to work on the residential premises as it helps you to get closer to a family and know them better. It’s about stepping into their shoes and understand what they will like and what not and ultimately design something that they will cherish for the rest of their lives.
The current project that we are working on is a Villa with 12,500 sq ft built up area. It has around four bedrooms, home theatre, two lounges, pool area, gym along with other amenities. In this particular project, we are exploring a lot of materials and techniques. It’s a huge area and we are creating spaces keeping in mind the different requirements of the family members. For instance we are using stone, brass and wood in the floor and once completed, it is going to be a masterpiece. The villa will feel like a home yet retain its lavishness and luxury in true sense.
Surat is a city famous for its diamonds and textiles. It is also a growing hub for architecture and design. Architects and Designers here are playing the role of Lifestyle creators.
Tell us about creating Work-Life Balance while working on multiple locations?
When you are new in the field, it is difficult to create balance. While we work on multiple locations, we try and divide the responsibilities among the team which helps in running the operations smoothly. We schedule everything including site visits in advance and take the maximum use of technology to keep the communication going even when we are at remote locations.
What is Pinal’s experience of working in the field as women designer?
There is no discrimination in the field as far as my experience is concerned. However, there are few workmen who get a bit challenging when accepting directions or orders from a woman. In fact, clients get more convinced if a women architect or designer explains them any idea.
Your advice for young architects and designers?
Nothing comes easy. While passion fuels your drive to work, dedication and hard work are equally necessary elements to reach your goals. I would advice young architects and designers to be passionate and dedicated towards their work and keep up with the eagerness to learn something new every day. Also, a successful firm is a result of team efforts. Therefore, you must learn team efforts as well while gaining maximum experience at the same times.
Message for Surfaces Reporter
We would like to thank Surfaces Reporter for giving the opportunity to share about us. It is a great platform where even a rising architects like us get the opportunity to showcase our work along with the master architects. It is always good to listen to like minded people and it has been a great experience indeed.
EARTHY SHELL
PROJECT BRIEF
The client, a diamond merchant, has an exquisite lifestyle. The main requirement for his dream house is to have a mix of modern and contemporary style. Each and every detail of design plays a vital role in overall design of the house.
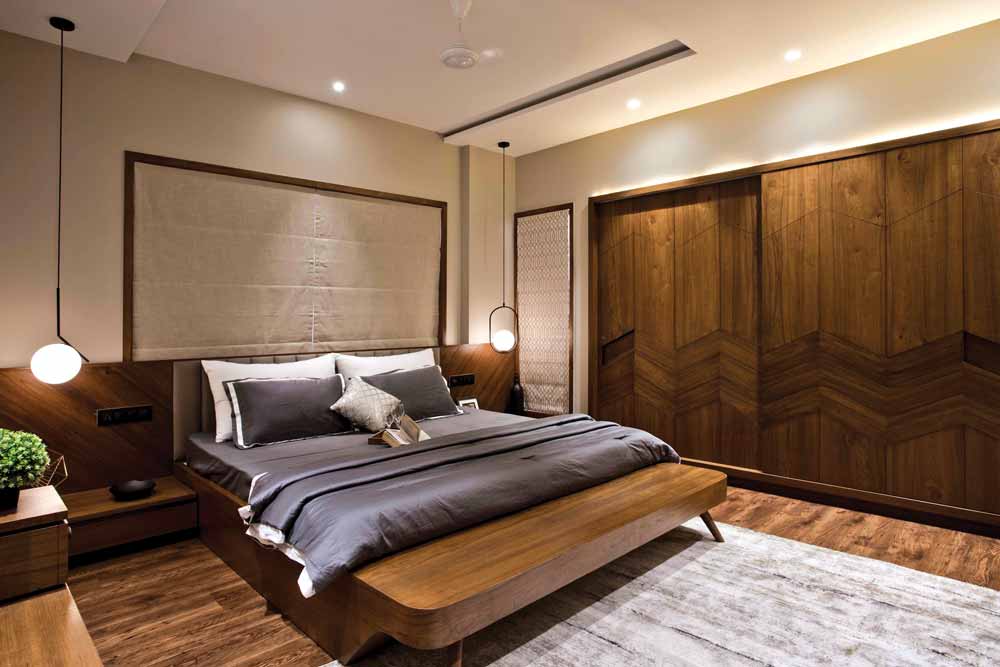
IDEA
The architects say, “As aesthetic and functional, our sleek and stylish designs are ideal to make best use of every inch of storage space. We incorporated the area into functional spaces. Making the most of compact space saving furniture that are igneous and innovative.
SPATIAL ORGANISATION
Taking clue from the client’s brief, they went with the idea of open planning, where the movement from one space to another is seamless
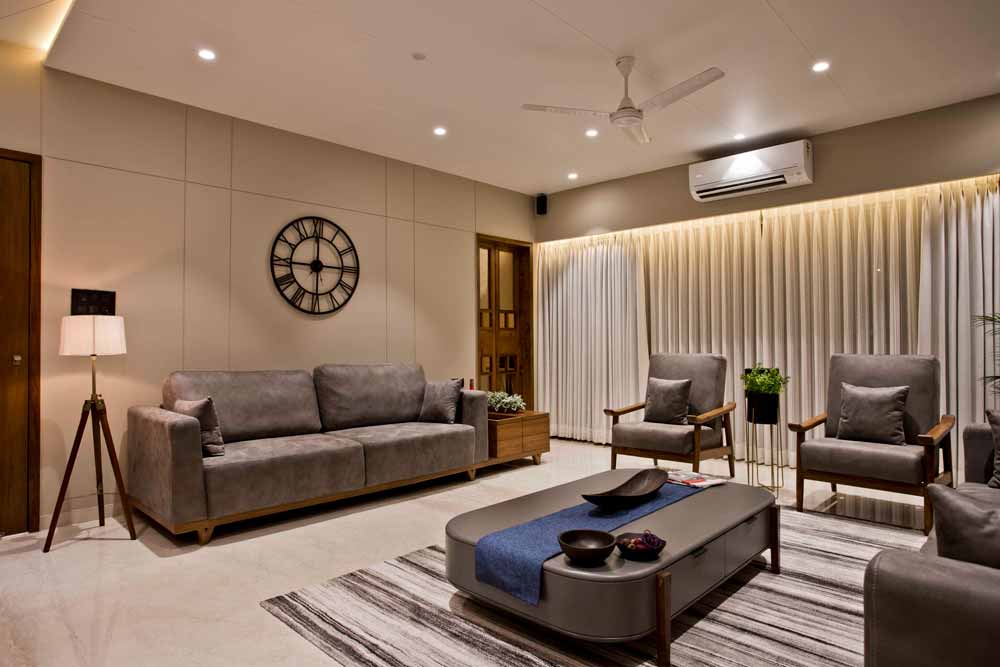
The site for the family was an apartment tapped in for ample natural light and cross ventilation. On entering the house, is the living room being the heart of the house which is defined by natural light and ventilation through balcony and temple on one corner.
The adjoining spaces moves forward to the dining area core but constantly feed it with light, air and liveliness. On the east side of the family room is the kids’ bedroom.
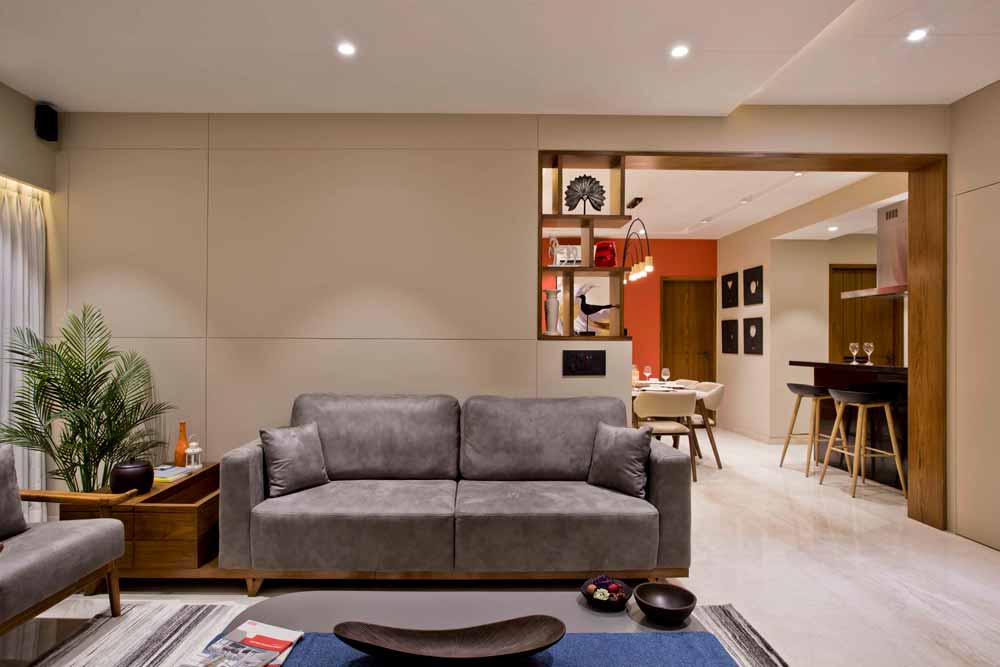
The house is kept simple, spacious, and comfortable. It reflects the individuality of the people living in the house. Considering the client’s requirements and needs, a personalized experience was hence created.
As aesthetic and functional, our sleek and stylish designs are ideal to make best use of every inch of storage space. We incorporated the area into functional spaces. Making the most of compact space saving furniture that are igneous and innovative. - Kunal & Pinal Engineer
Post, the space has the dining room to enjoy the evening tea, with the guest bedroom and kitchen on either sides. Further, the space is divided into two private suites, i.e., Master Bedroom & Parent’s Bedroom.
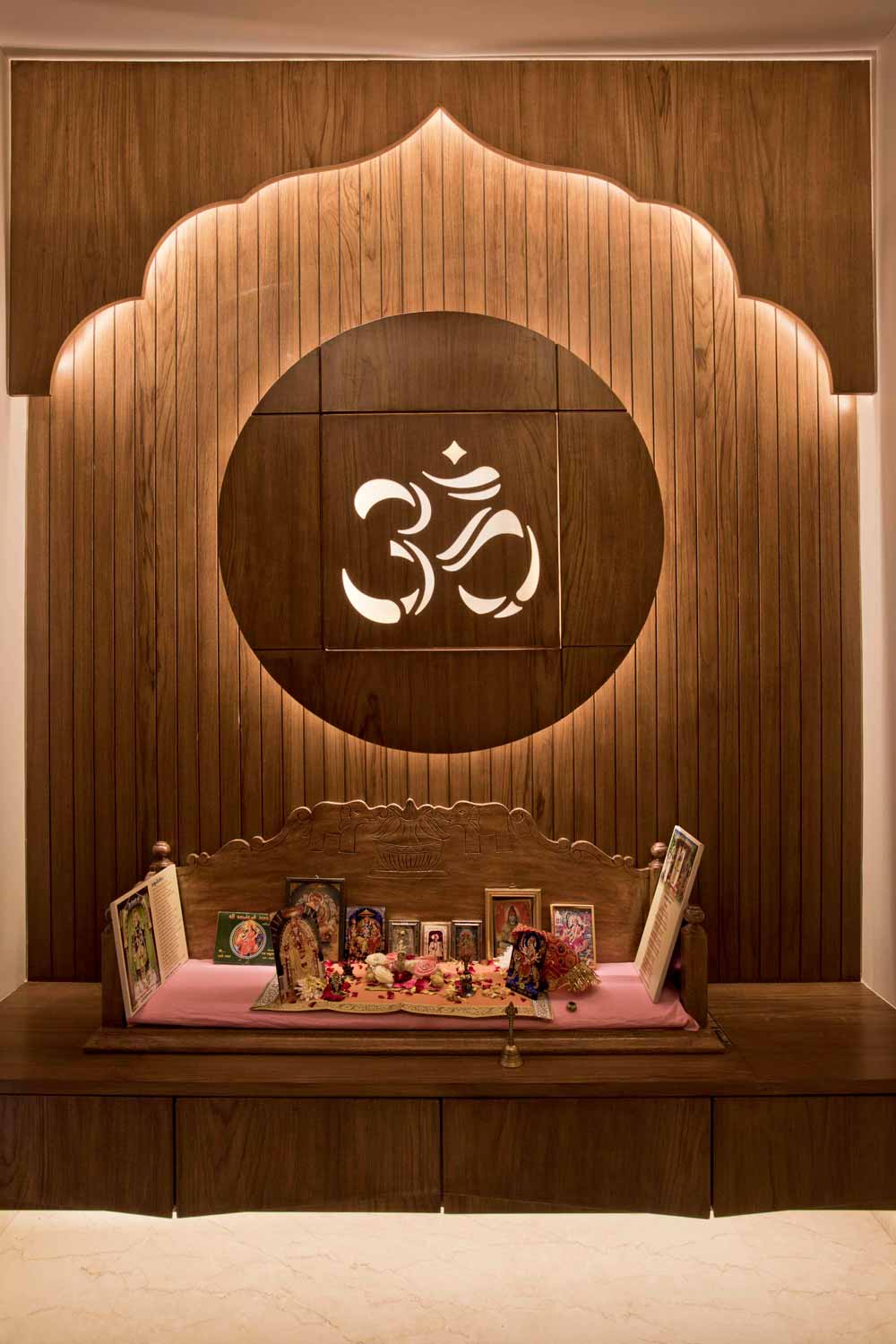
The house is kept simple, spacious, and comfortable.
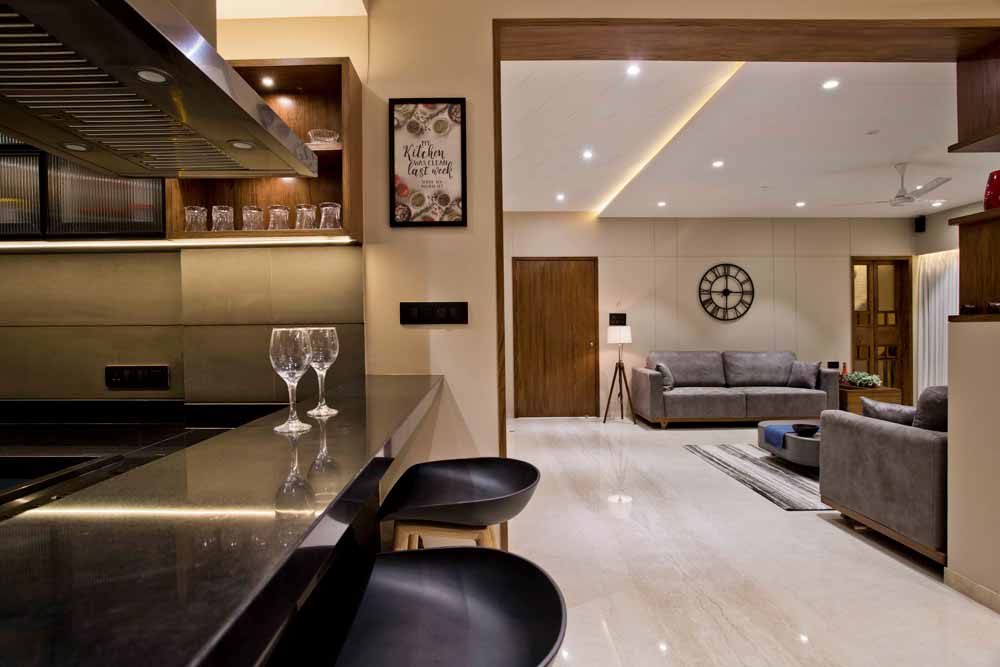
FACT FILE
Project: “EARTHY SHELL”
Architect: “INCEPPT – The Design Studio”, Surat
Location: Pal, Surat, Gujarat
Design Team: Ar. Kunal Engineer, Id. Pinal Engineer, Id. Mousami Doshi, Id. Hinal Gajjar
Area: 1800 sqft. Project
Category: Residential Apartment Interior
Initiation of Project: January 2020
Completion of Project: September 2020
Photo Courtesy: Nikhil Patel
White Frames
PROJECT BRIEF
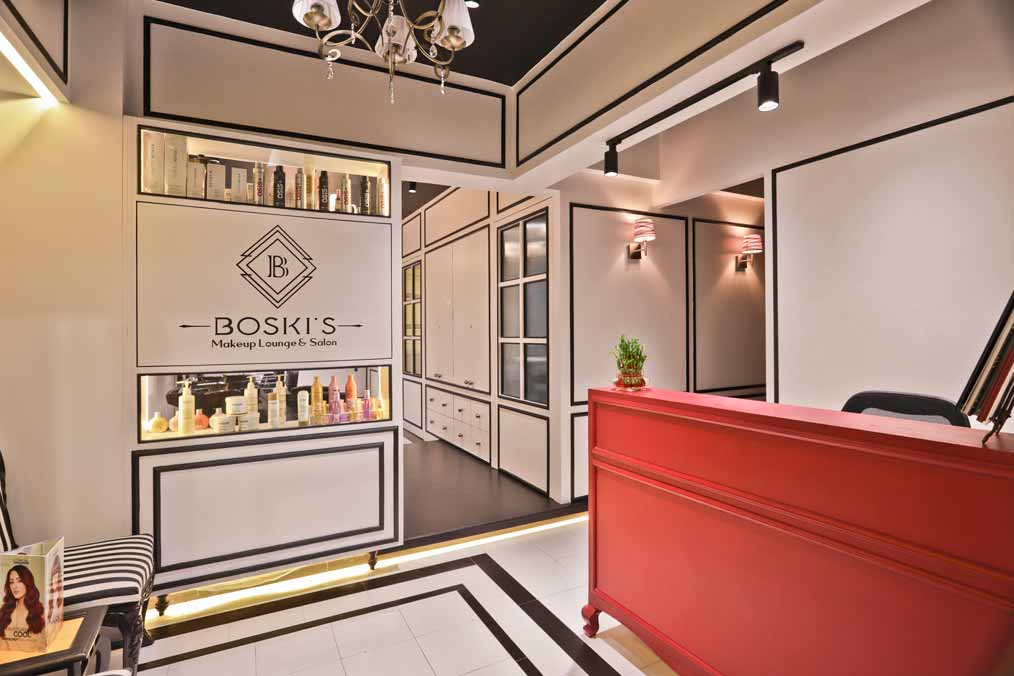
White Frames is a renowned Makeup Lounge & Salon which is the best-in-class in a network of beauty spaces combining several different functions. The main concept of the venue is co-working for stylists of different types: hair stylist, makeup artists, and manicure & pedicure technicians.
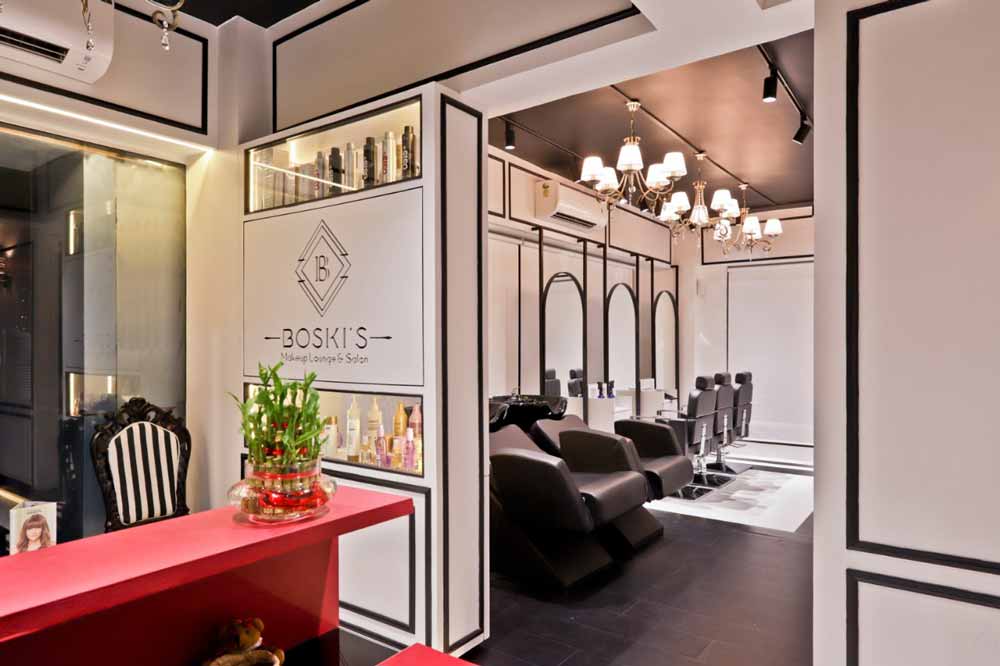
IDEA
The central thought was to keep the place as zesty and crafty as possible, the fact that people in this city feel connected forms and interesting base for the thought process allowing the designer to explore and experiment.
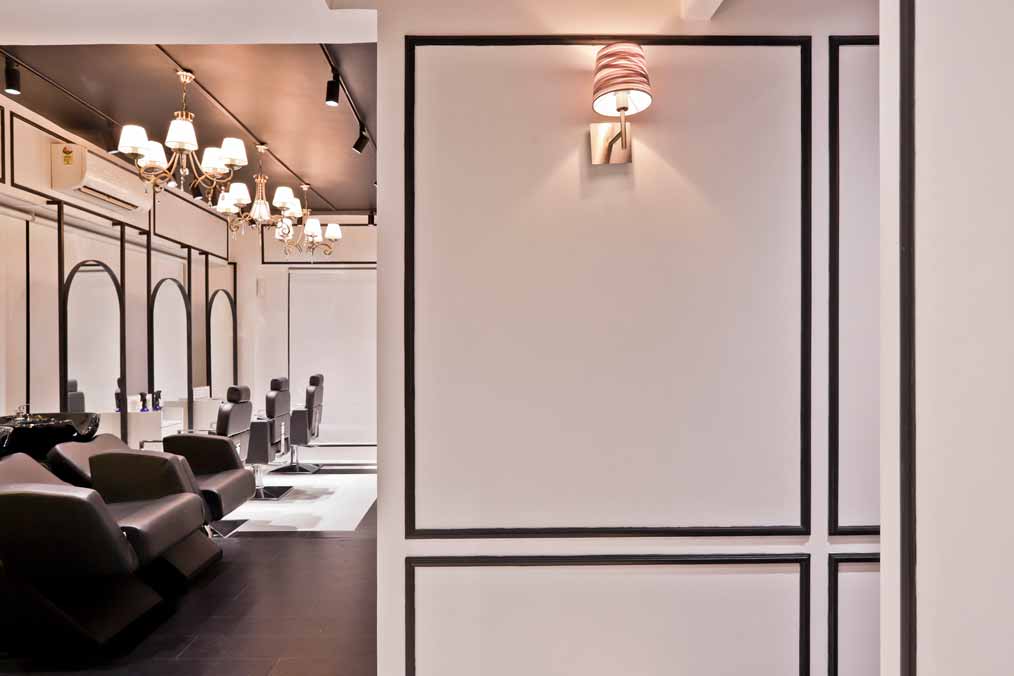
The central thought was to keep the place as zesty and crafty as possible, the fact that people iHeading 3n this city feel connected forms and interesting base for the thought process allowing the designer to explore and experiment.
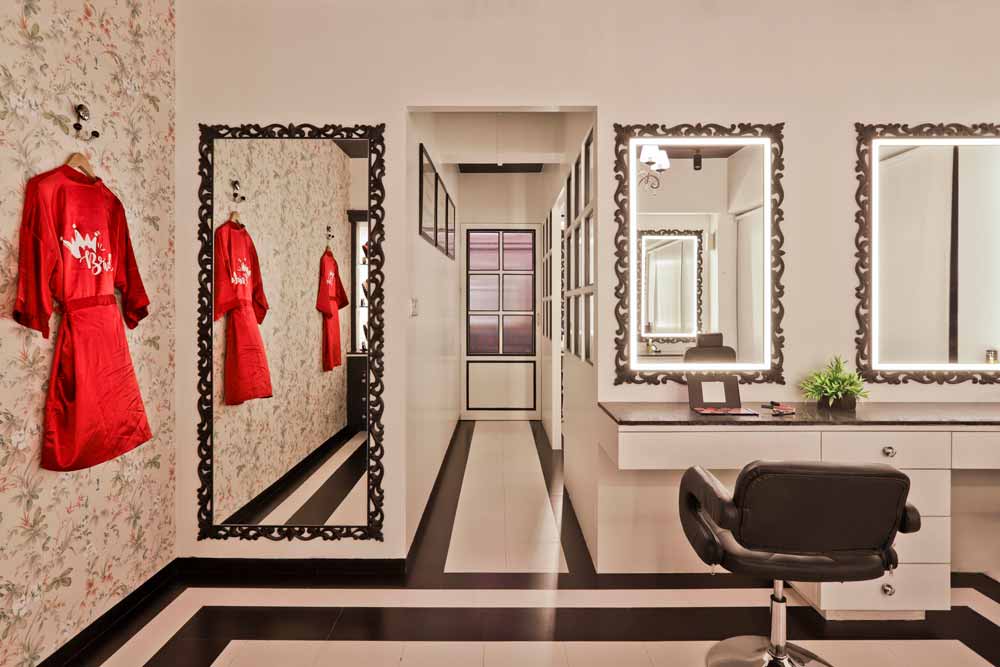
FACT FILE
Project: “WHITE FRAME”
Architect: “INCEPPT – The Design Studio”, Surat
Location: Vesu, Surat Design Team: Ar. Kunal Engineer, Id. Pinal Engineer, Id. Mousmi Doshi
Area: 1800 sqft Project
Category: Commercial Interiors
Initiation of Project: Jan, 2019
Completion of Project: Feb, 2019
Photo Courtesy: Nikhil Patel
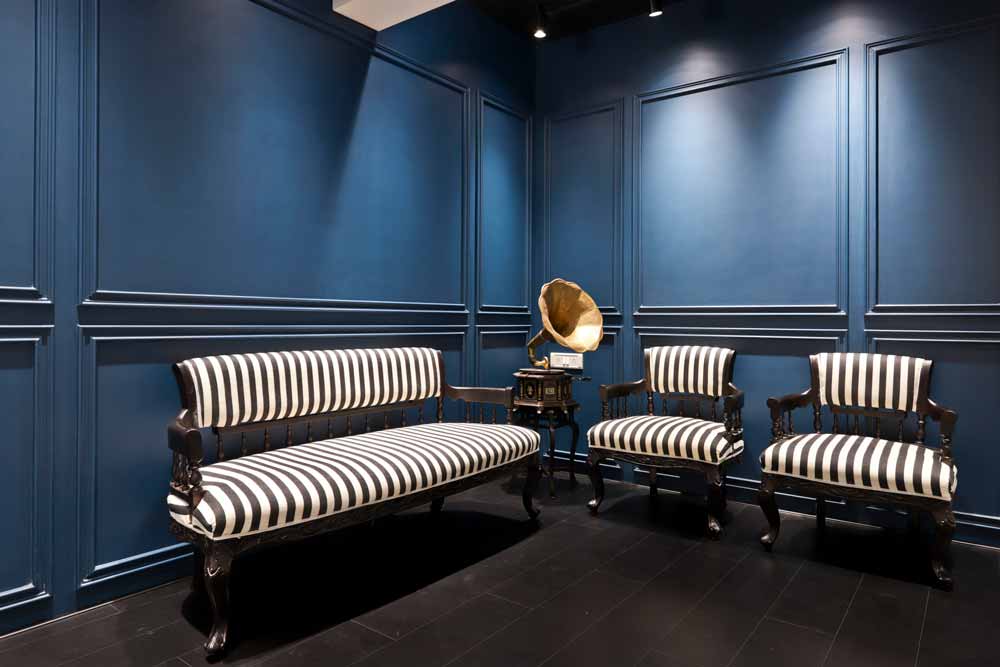
SPATIAL ORGANISATION
The spaces faced a challenge to combine a variety of functions on the salon’s premise, dividing them into separate areas and retaining at the same time the integrity and lightness of the space. To achieve this effect, all main back and utility rooms, as well as makeup area spaces, were grouped and isolated at the back side of the room by a partition. The interior finishing preserves the existing concrete of the ceiling with dark background with decorative chandeliers and walls are decorated with black moldings frames which are the welcoming essence of the salon. Subtly connecting the space as a whole in a fluid way, they divide the salon into different zones, while also keeping it open to allow for a variety of services and activities to happen in a small area. The dynamic walls are also organized to create functional flow throughout, making it possible to gain access to each of the zones from more than one direction