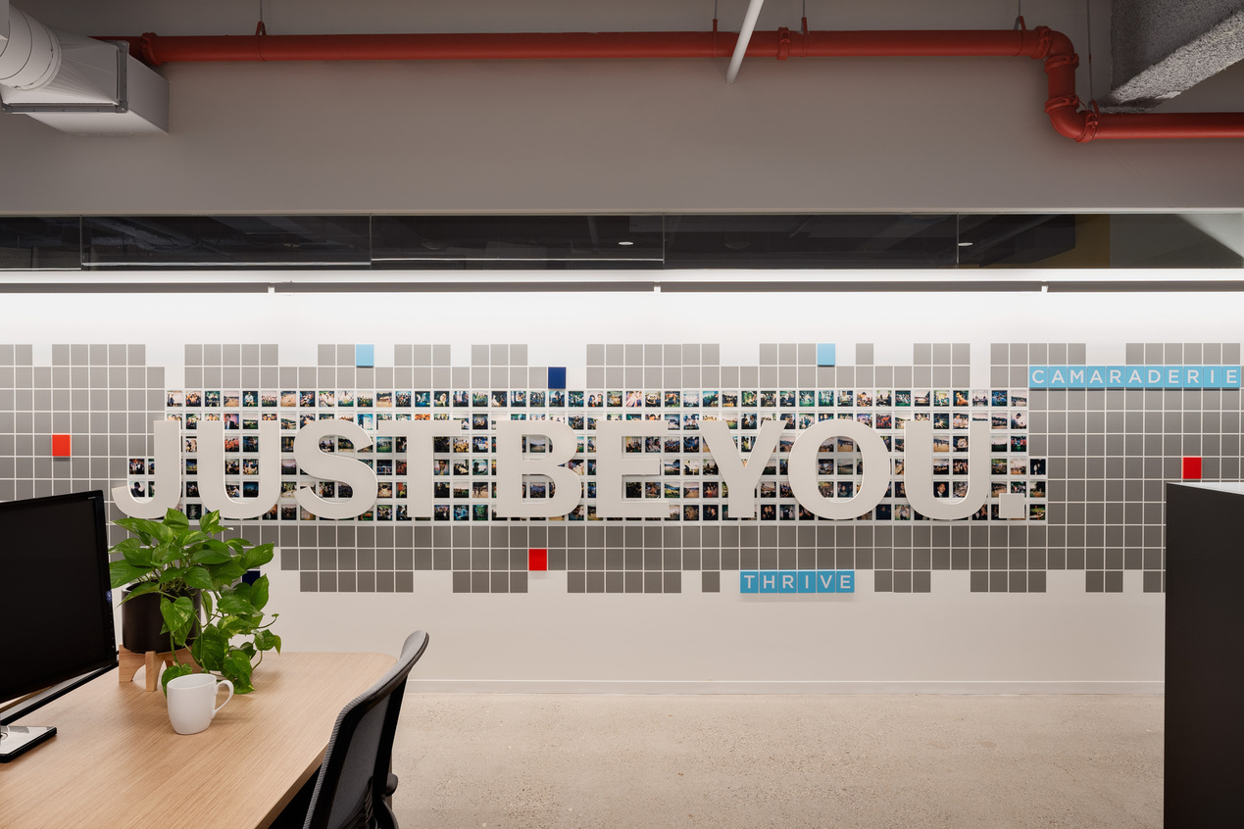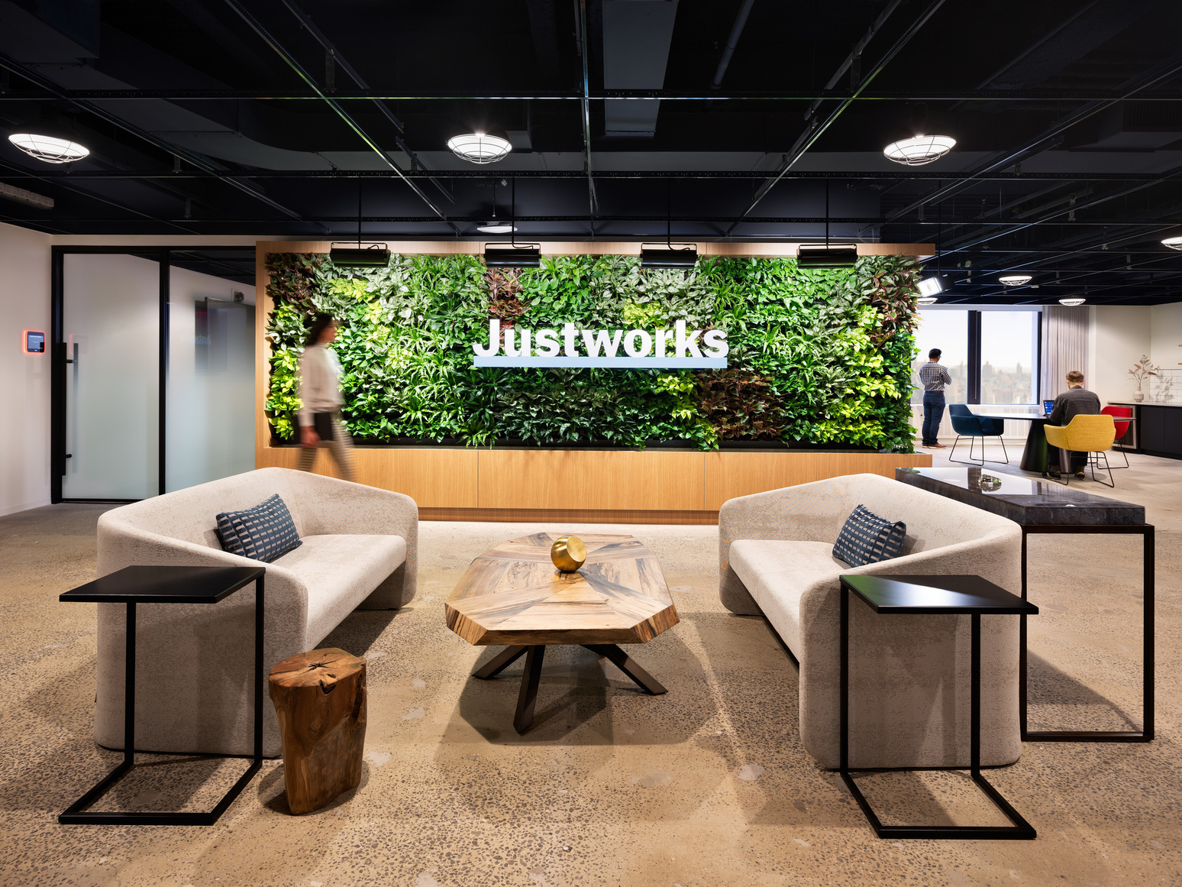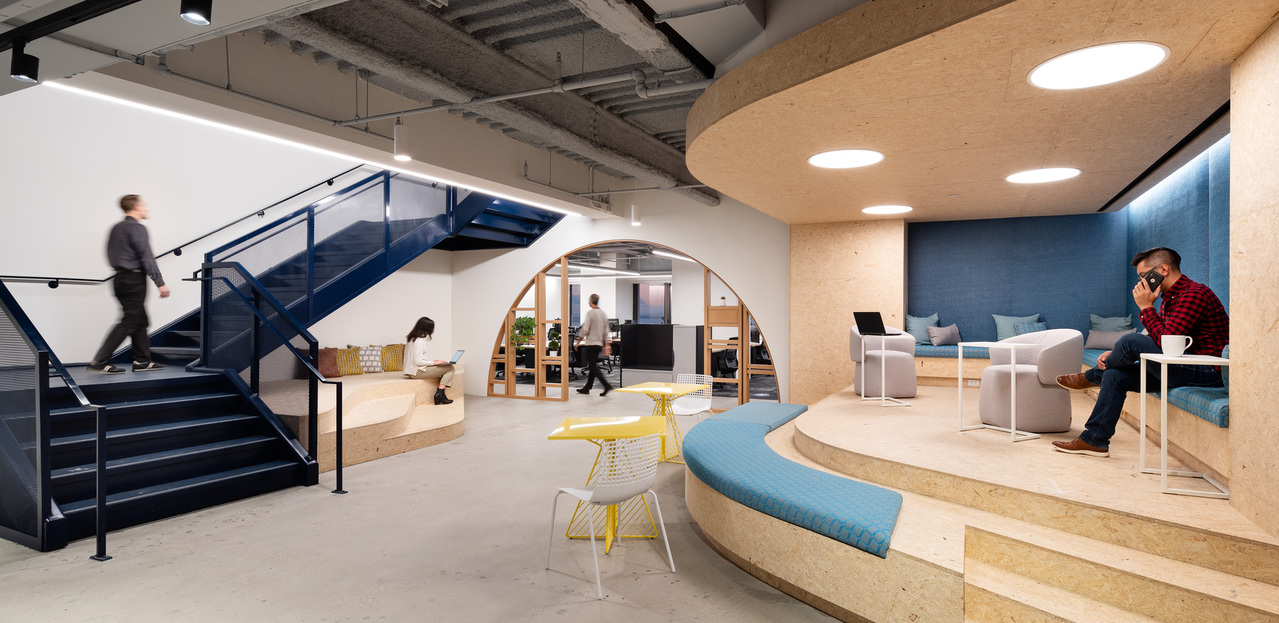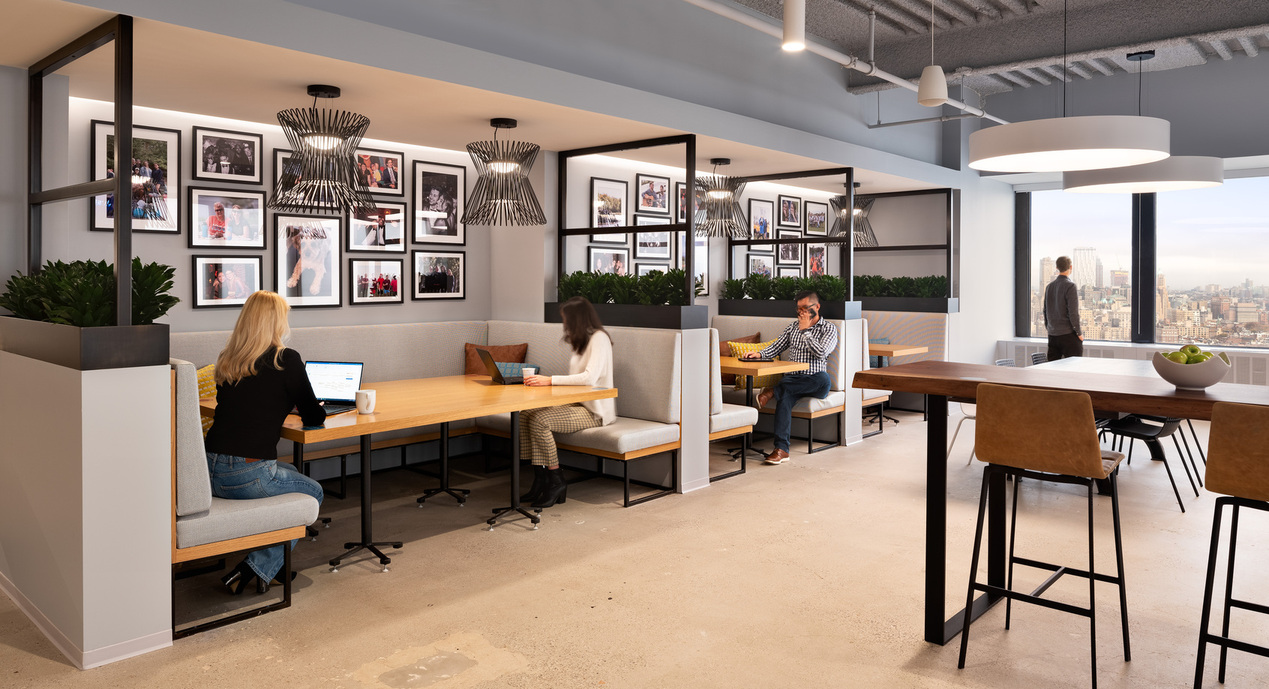
Global design firm Unispace has designed an avant-garde office for JustWorks - one of America’s fastest-growing HR technology companies. Located at 55 Water Street in New York, United States, the project spreads across two floors and measures 140,000 sq ft. The open and versatile workspace gives a ‘play-ground like’ feel. The distinctive fixture lighting is the limelight of the project that awash the space with warmth and brightness. Further, the impressive bespoke artworks and graphics also highlight the firm’s core values, creating a sense of personal touch, home, and belonging to the employees. Take a tour of this versatile and vibrant office with SURFACES REPORTER (SR):
Also Read: Led Lighting, How It Can Change Your Home - A Blog About Led Lighting and How It Can Improve Your Home

Living Wall Garden
Welcoming you to the office is a living wall garden surrounded by locally made art and custom fixtures, a homage to the company’s Chelsea heritage in New York.
 The “Neighborhood” style layout gives the employees access to different workspace types to suit their needs and be flexible in their working environment. Bench seating, small huddles, individual phone booths, and meeting areas are designed to encourage openness and cross-functional collaboration among colleagues.
The “Neighborhood” style layout gives the employees access to different workspace types to suit their needs and be flexible in their working environment. Bench seating, small huddles, individual phone booths, and meeting areas are designed to encourage openness and cross-functional collaboration among colleagues.
Interesting Lighting Fixtures
The project's main star is the interesting ceiling light fixtures that grab the attention of with their unique geometric forms.
 The big and small lighting fixtures were installed to illuminate the space and allow employees to work proactively and productively.
The big and small lighting fixtures were installed to illuminate the space and allow employees to work proactively and productively.
.jpg) Apart from the artificial lighting, the project also gets ample daylight and air through the floor-to-ceiling windows.
Apart from the artificial lighting, the project also gets ample daylight and air through the floor-to-ceiling windows.
Impressively Big Town Hall Area and Cafe
The large Town Hall area and cafe are equipped with snacks and drinks and act as a space for work and play.
.jpg) Refuge areas include a games room with life-sized chess and a TV room for staff to relax and socialize with colleagues. A custom-built staircase linking the two floors allows for easy flow and connectivity between different teams and departments.
Refuge areas include a games room with life-sized chess and a TV room for staff to relax and socialize with colleagues. A custom-built staircase linking the two floors allows for easy flow and connectivity between different teams and departments.
Also Read: aarkh Illuminates Udeta With Innovative Use of Lighting
Sustainable Furniture
The space supported sustainability by using furniture and archival piece cutouts from its previous office’s walls to pay homage to their humble roots and tie in their history into the new space.  The AV integrated large meeting and training area is spacious and designed specifically for teamwork. The firm utilised 3D modelling software to offer complete design visibility, helping to navigate restrictions with the building and Manhattan working codes, all without adding time to the schedule.
The AV integrated large meeting and training area is spacious and designed specifically for teamwork. The firm utilised 3D modelling software to offer complete design visibility, helping to navigate restrictions with the building and Manhattan working codes, all without adding time to the schedule.
Keep reading SURFACES REPORTER for more such articles and stories.
Join us in SOCIAL MEDIA to stay updated
SR FACEBOOK | SR LINKEDIN | SR INSTAGRAM | SR YOUTUBE
Further, Subscribe to our magazine | Sign Up for the FREE Surfaces Reporter Magazine Newsletter
Also, check out Surfaces Reporter’s encouraging, exciting and educational WEBINARS here.
You may also like to read about:
Furniture and Fashion Inscribe within Rooshad Shroff’s Gallery-Office Space in Mumbai’s Historic Quarter
Unispace Designs A Sustainable Office For Global Tea Specialist Using Recycled Products | T2
And more…