
Leisure, tranquility and adaptation of a modern house are the key elements of this house in Vadodara fashioned by Ar Hemali Soni and Er. Dev Soni. The client wanted an amalgamation of a sumptuousness of a hotel and the charms of tradition. The client’s brief stated that the language of this residential space ought to teleport them to a modern cum traditional house, having a significant connection with nature. “We had to do more than just Interiors that way which includes a garden with a gazebo as well, also a fenestration was planned in a way to capture every bit of the view,” said the designer duo. The inclusion of warm hues, parametric organic waves on the structural ceiling, huge fenestrations and highly adorned furniture & accessories give a modern and sophisticated look to this home. The design team has shared detailed info about the project with SURFACES REPORTER (SR):
Also Read: This Gujarat Home Depicts The Fusion of Brutalist Architecture and Indian Design | tHE gRID Architects
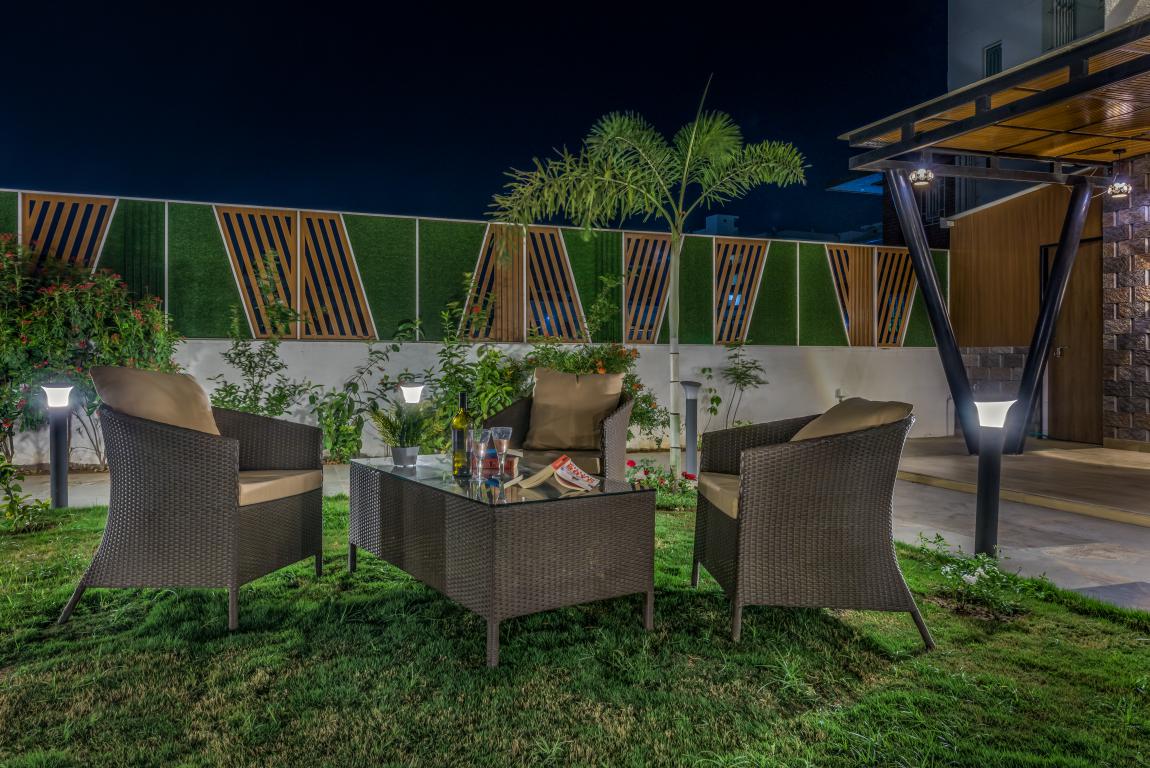 Open, Airy and Well-Lit Interiors
Open, Airy and Well-Lit Interiors
The young client desired a home that has open yet private spaces with a completely soothing atmosphere. This made the architects design an open home, blurring the boundaries between internal and external spaces, the house is planned in an extroverted manner bringing in natural light and yet taking care of weather in that region.
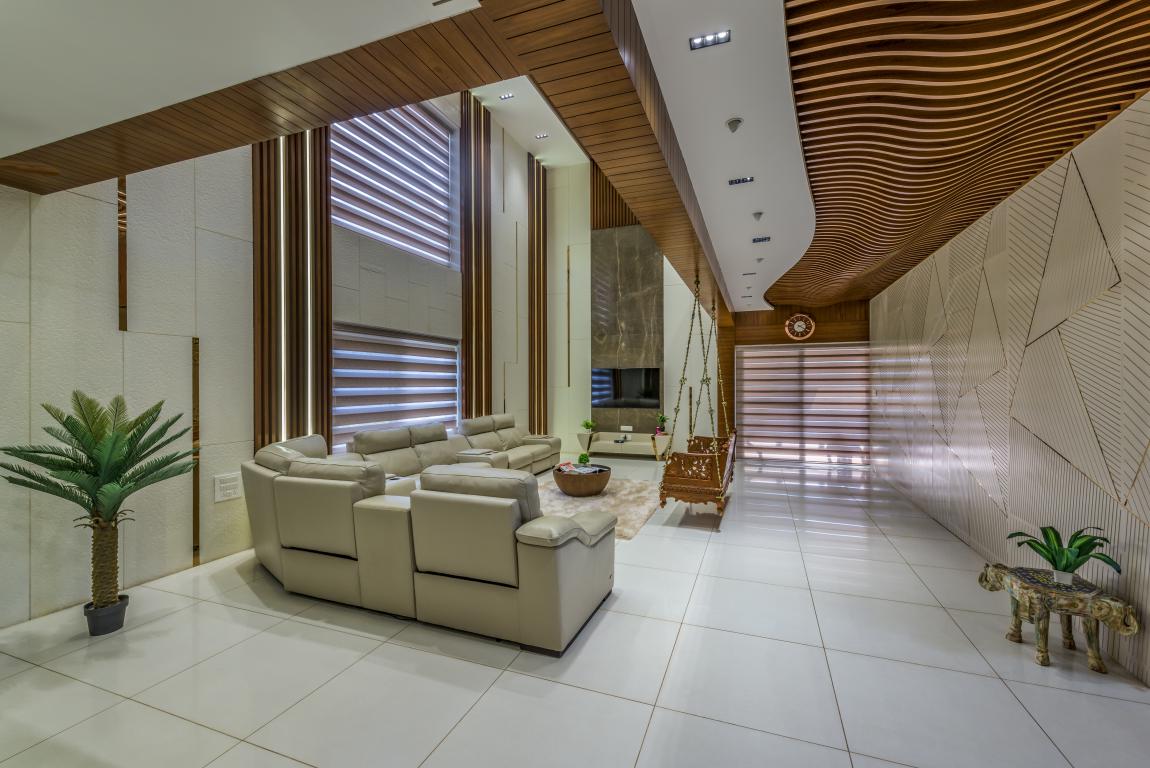
The orientation of the house and its strategic positioning of elements such as the living room and all rooms bring in ample amounts of daylight and at the same time avoid direct heat gain.
Use of Eclectic Design Elements
The design theme of this house is a complete mix of elements of nature, warm colours, highly adorned furniture and accessories. The house experiences a magical dance of shadows through the double-heighted living room and huge fenestrations on all the rooms.
Living Room
The double-height living room is fabulous, fashionable and functional. What's more, is that the entire world is quickly falling in love with this ingenious trend. This technique will do more than make your living room utterly remarkable, it will also add depth and dimension to the rest of the house. Clearing up the space above will open up the entire room as well as open up your mind to all the endless possibilities. Take the plunge; have a look. The team utilised walls with designer fibre cement board along with golden finished brass plates to create a unique and sophisticated accent wall that stretches up to the ceiling.
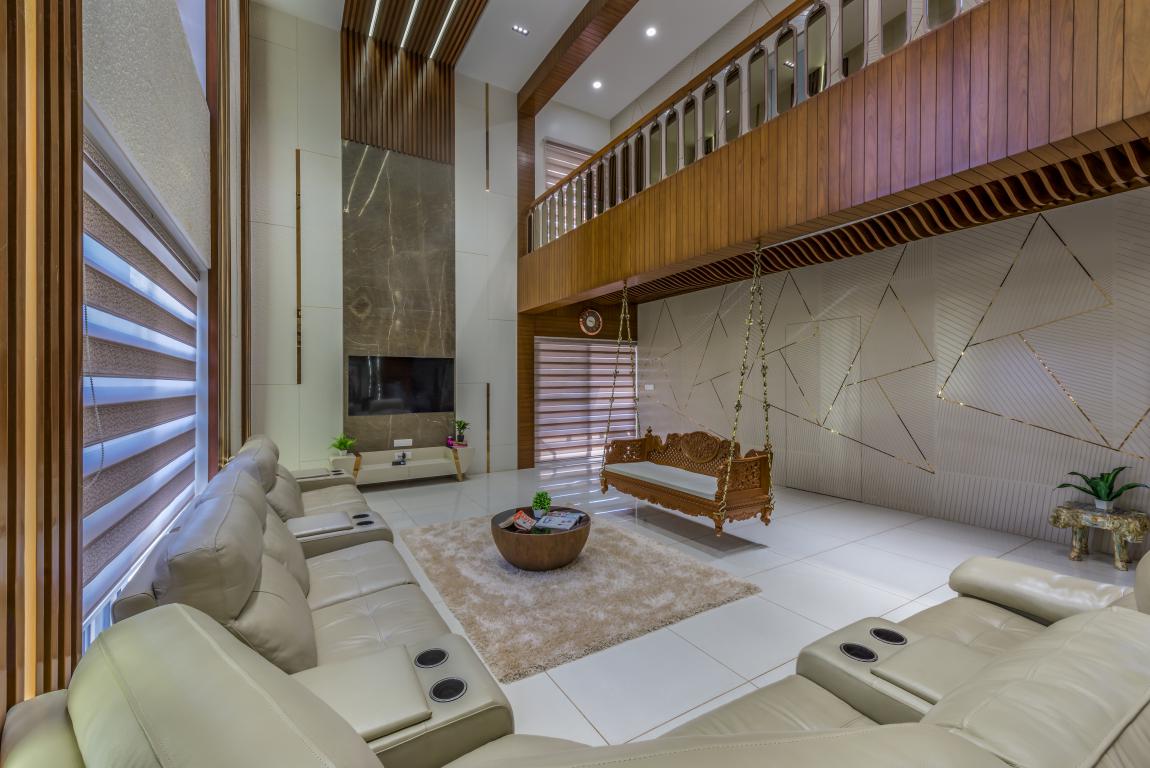 The living room looks more spacious and the top floor’s windows add to the room’s natural light. The double-height tv unit of Italian marble complements the entire living area. The double-height living room allows this vision to be fully realized. The bohemian partition between the living area and foyer gives an alluring look. Parametrical organic wave structural ceiling of living passage and bohemian shaped mirrors over double-height wall gives a sumptuous look.
The living room looks more spacious and the top floor’s windows add to the room’s natural light. The double-height tv unit of Italian marble complements the entire living area. The double-height living room allows this vision to be fully realized. The bohemian partition between the living area and foyer gives an alluring look. Parametrical organic wave structural ceiling of living passage and bohemian shaped mirrors over double-height wall gives a sumptuous look.
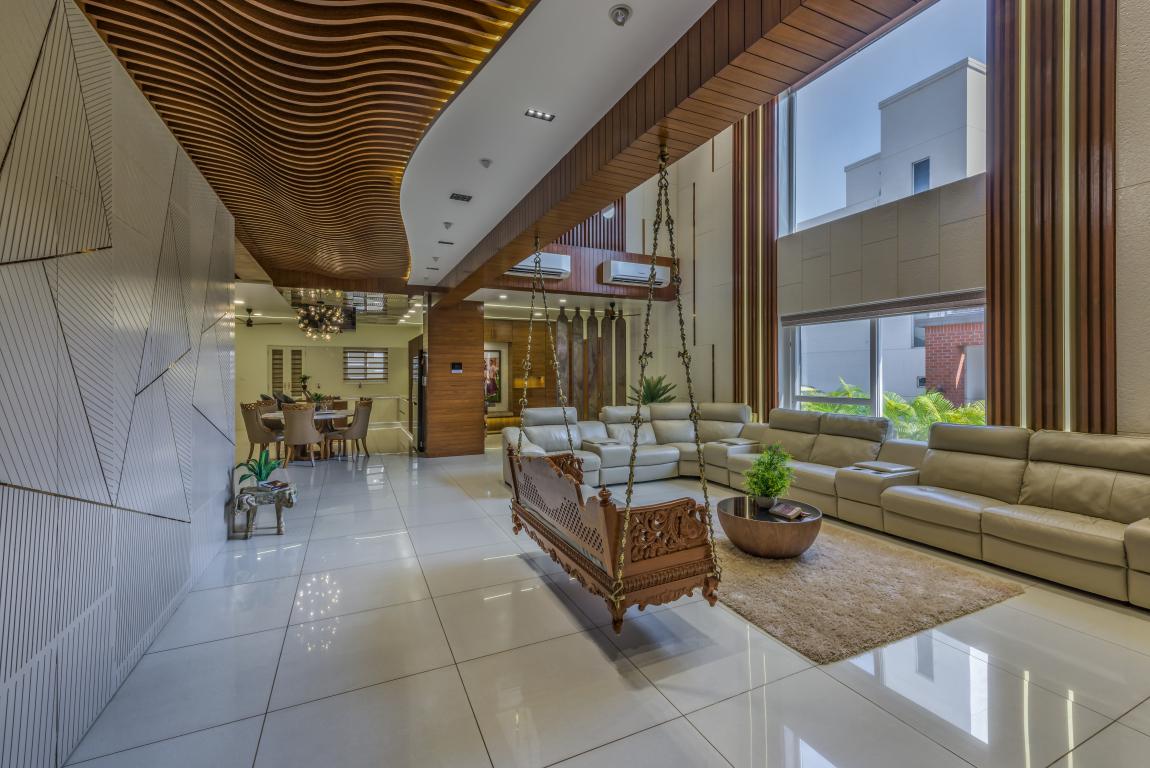 The living room opens up to the external garden space which in turn adds a voluminous formal hangout space that is directly accessible from the living room. The staircase as an element separates the formal living room from the dining area, serving as the focal point of the home. The idea of having a modern cum traditional house is majorly achieved through the imposition of corrugated fiber cement board with warm colours over it, and impressive double-height stonework.
The living room opens up to the external garden space which in turn adds a voluminous formal hangout space that is directly accessible from the living room. The staircase as an element separates the formal living room from the dining area, serving as the focal point of the home. The idea of having a modern cum traditional house is majorly achieved through the imposition of corrugated fiber cement board with warm colours over it, and impressive double-height stonework.
Also Read: An Angular House in Gujarat That Perfectly Merges With Its Surroundings| SPA Design Studio
Minimalistic Kitchen & Dining area
The designers created a minimalist kitchen design that looks high-end with the quality of the materials and a well-balanced layout. Black and brown mirrors on the ceiling above the dining table & breakfast counter doubles up the energy served on the table. The tabletop is finished with Brazilian stone whereas the breakfast counter is finished with a wooden top. This amazing wooden breakfast bar seems to grow right out of the island counter.
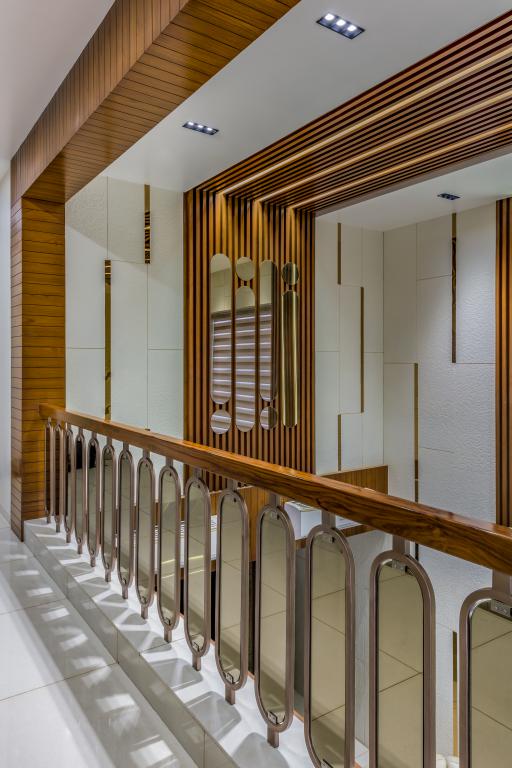
Turn up the contrast. High contrast wood and morning glory kitchens are sharp and edgy. Morning glory and wood-look smooth through and through. The wood across this kitchen island has the added appeal of a fashionable herringbone design too. This chandelier appears to clip to the decorative glass ceiling moulding – like earrings.
Pooja room
The Pooja space was kept simple and quaint with hand-painted lord Krishna adding to the otherwise unpretentious feature wall.
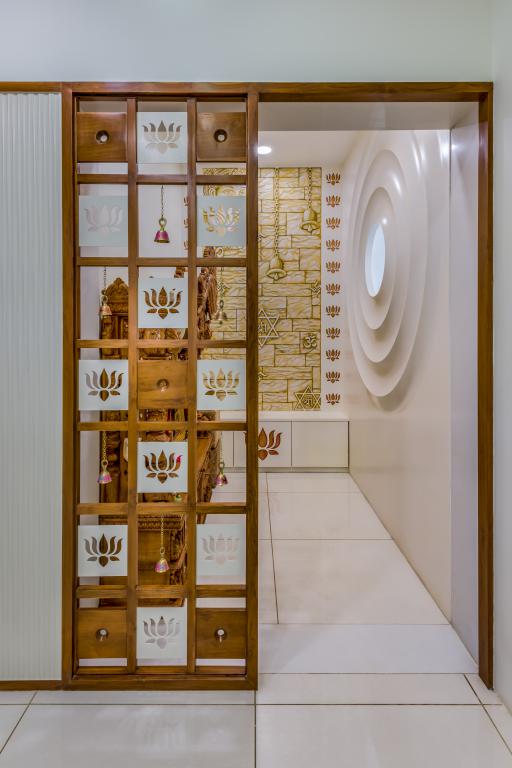
Bedrooms
The place of rest and relaxation, bedrooms should be your solace from the hustle and bustle of everyday life.
Grandparents’ Room
It has been done in beige, dark beige and white colour scheme embellished with on-site brass gold finish “t” plate. The blend of palates- a textured beige fabric headboard, a soothing wallpaper with minor rustic texture in it over the walls, intimate warmth of dark beige panelling with the classical ornate form on the bedsides wall and subtle hint on the tv panel make the rooms look cozy & spacious at the same time.
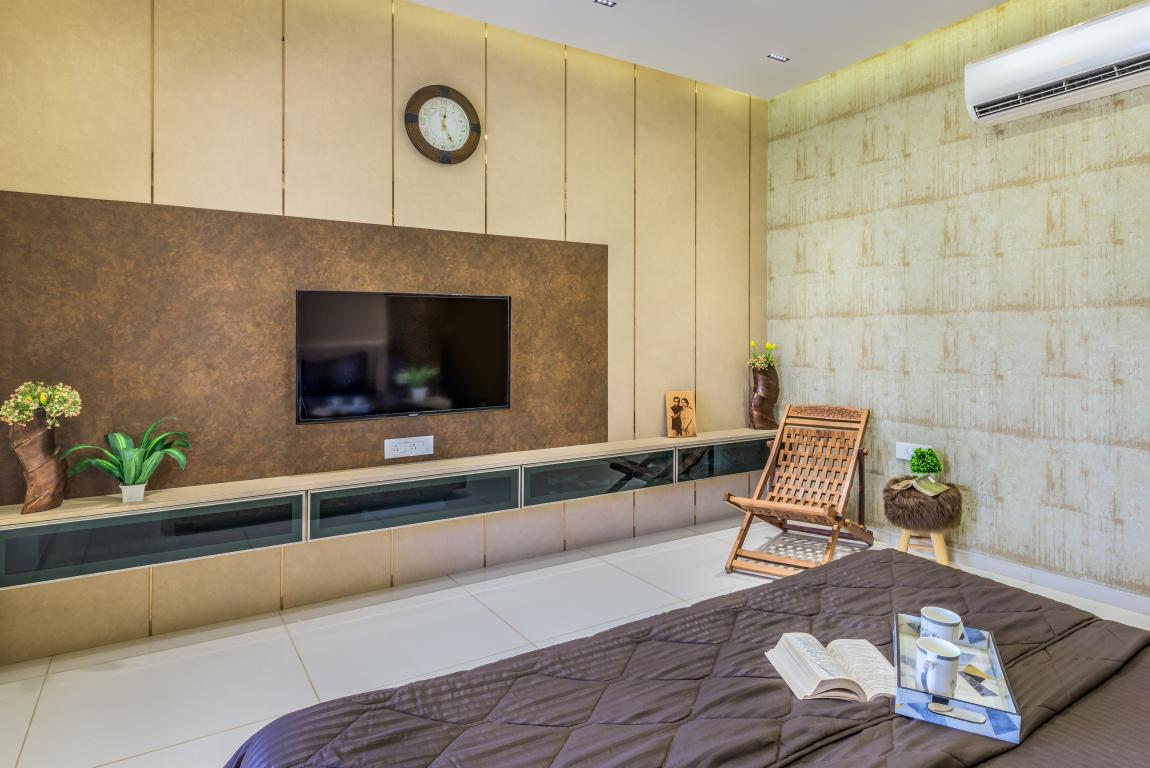 "We ornamented the wall above the bed & the headboard of the king-size bed with classical fabric and a brass gold “t” plate on the headboard to bring a touch of luxury. The soft furnishing and artwork were created in the TV unit’s corner to make the room more elegant," says the designers.
"We ornamented the wall above the bed & the headboard of the king-size bed with classical fabric and a brass gold “t” plate on the headboard to bring a touch of luxury. The soft furnishing and artwork were created in the TV unit’s corner to make the room more elegant," says the designers.
Master Bedroom
The master bedroom embodies grandeur and elegance. While the pastel-toned walls act as a terrazzo canvas, the panelling over bed back of dark green stone veneer & grey reflected mirrors acted as a statement.
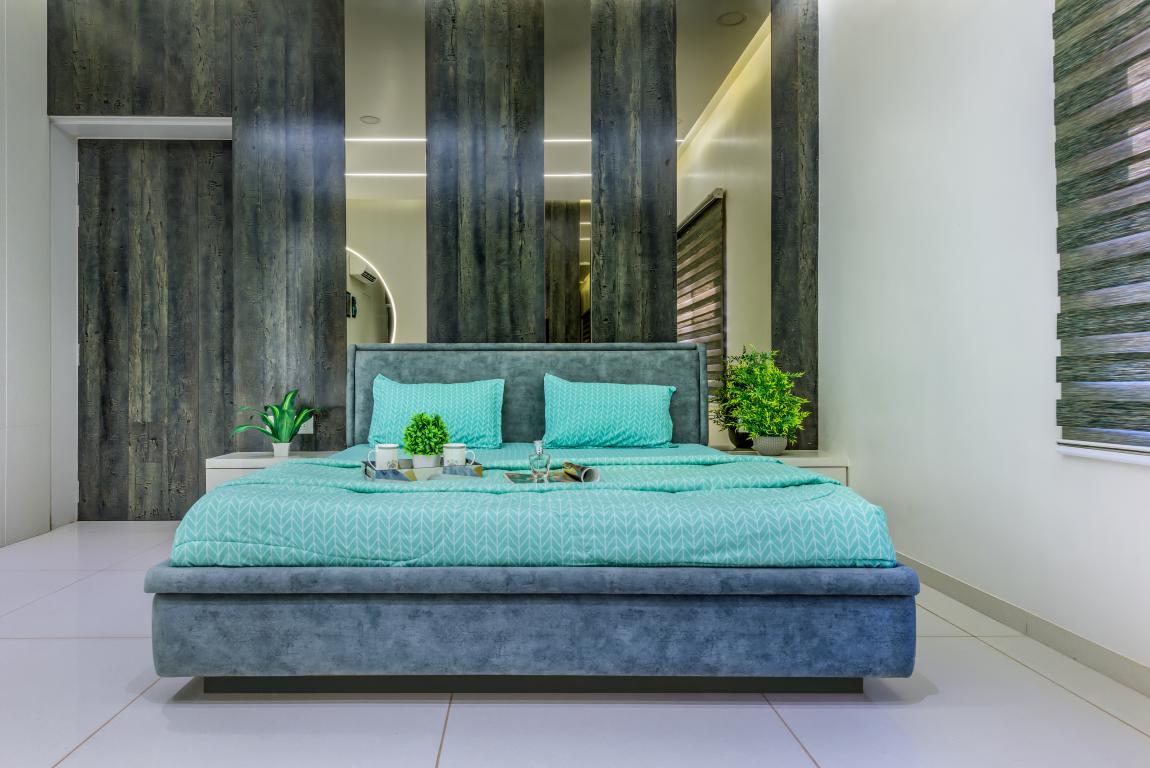 The herringbone grooves over the TV unit along with the grey reflected mirror and circular dressing mirror add warmth and coziness to the space.
The herringbone grooves over the TV unit along with the grey reflected mirror and circular dressing mirror add warmth and coziness to the space.
Kids bedroom
The young client wanted to create a space where their kids would feel a sense of his own and that went along the lines of “bright”, “bold” and “colorful”. With royal blue & occur yellow their favorite color, the design team played around it with royal blue; occur yellow and grey to offset it and made a cozy and fun den for them.
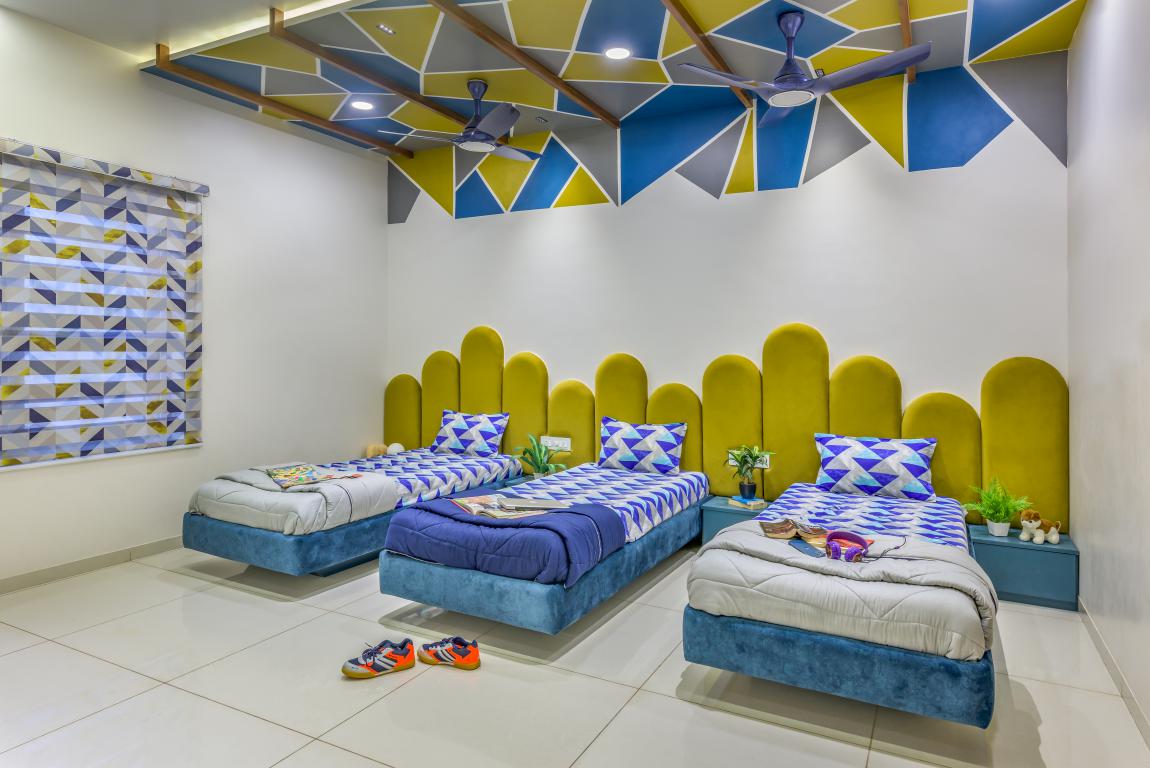
With the use of geometrical patterns over the ceiling, accents of wood, and warm tones dominating with punches of colours, the quintessential home full of modern and traditional juxtapositions was created.
Guest bedroom
It encapsulates a minimal, modern yet regal approach. It’s a balanced blend of lux and a whole lot of classy. The guest bedroom makes a bold statement with its floral pattern wallpaper on both side walls of the bed with a very subtle royal blue textured headboard with matt golden brass ”t” plates all creating a focal point of this room.
Also Read: An Interplay of Different Materials Craft This Contemporary, Low-Maintenance 4 BHK Home in Gujarat | Aditya Sutaria Architects
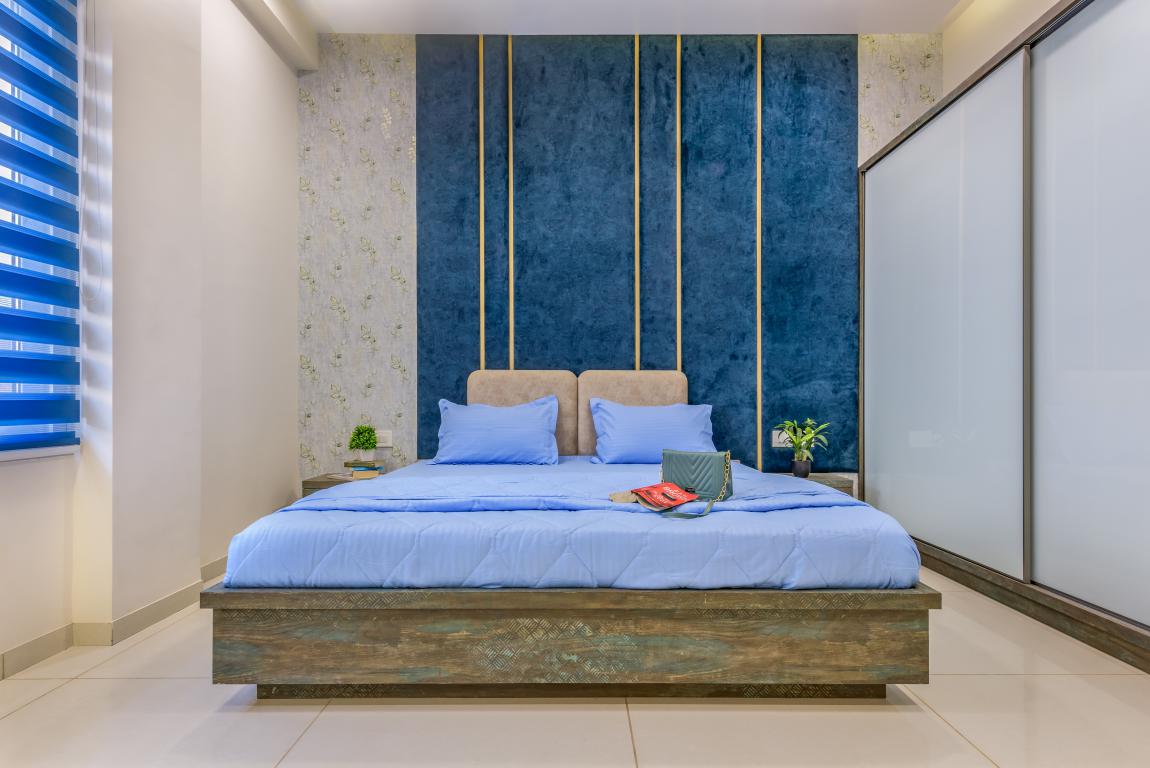
Multipurpose room
Last floor is an entertainment and relaxing zone. A place where a big group of friends can see a match or a movie together or maybe have a kid’s party. The projector is fixed in the wall and other walls were painted with an archi-concrete texture.
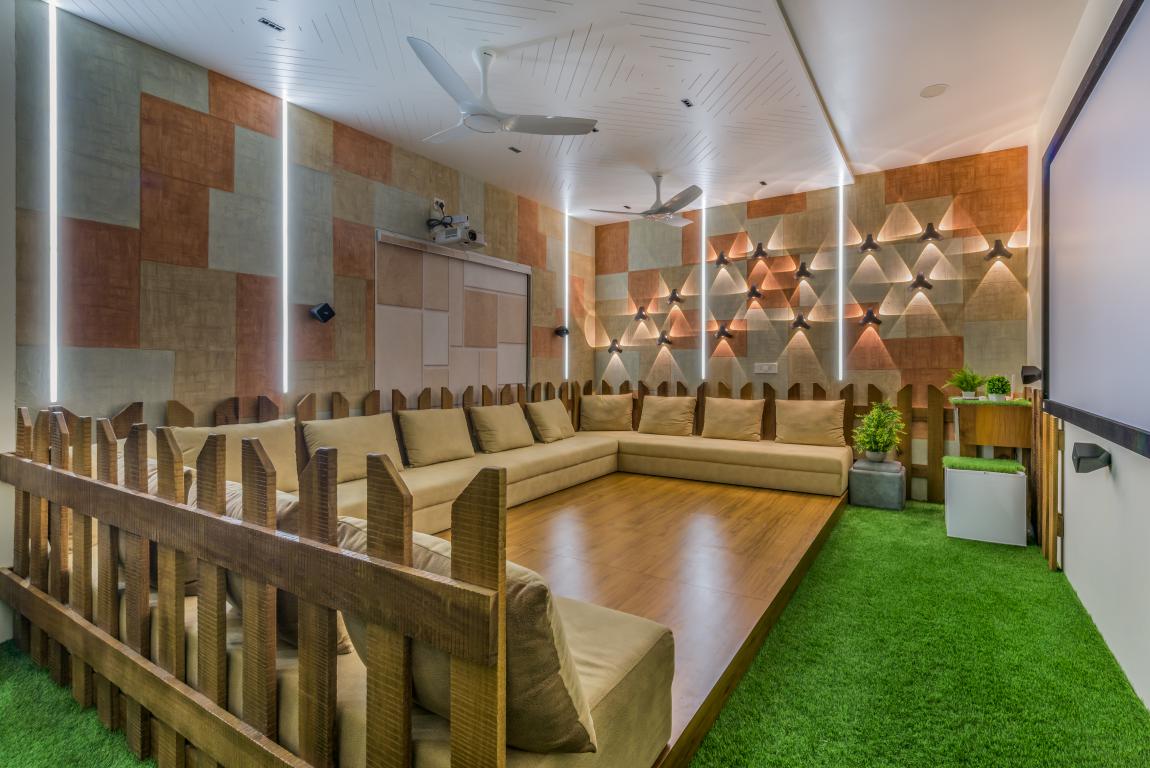
Gazebo
The garden gazebo design manicured a crucial role in establishing a connection between the house and existing surroundings.
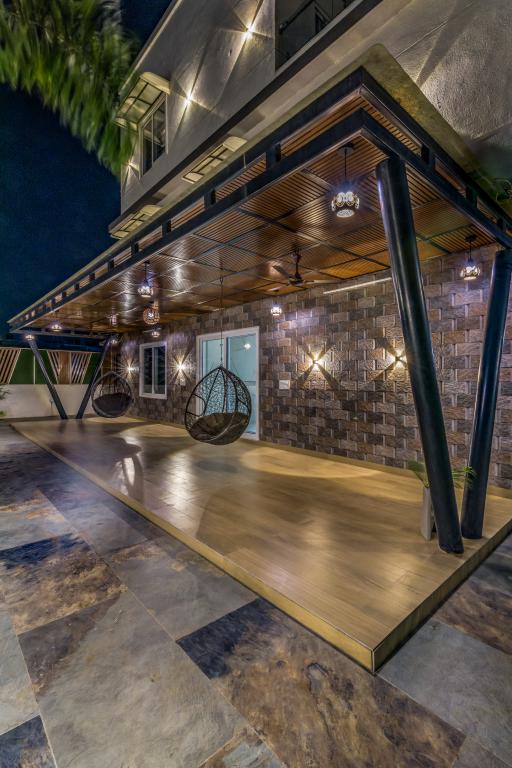 All of these elements and palette put together, this home in Vadodara is a blend of modern cum traditional styles.
All of these elements and palette put together, this home in Vadodara is a blend of modern cum traditional styles.
Project Details
Designed by (Firm Name): Deuja Designs
Project Type: Residential interior
Project Name: Karma house
Location: Vadodara, gujarat
Year Built: 2021
Duration of project: 09 months
Plot Area: 5873.00sq.ft.
Built up: 5370sq.ft
Project Size (carpet)sq.ft.: 3700sq.ft.
Project Cost Approx.: 1.30 cr.
Principal Architect(s): Ar. Hemali soni & Er. Dev soni
Team Design Credits (for Particular Project): Ar.kunal baladaniya; Id. twisha shah; Ar.mohammad ali sulaimani; Id. Vatsal solanki
Material & color palette of the project:
Living area: Textured cement sheet Veneer, Italian stone Stoneer MDF board
Grandparent room: Leathered finish laminates Wallpaper Golden brass T plate
Kitchen: Morning glory back painted glass Veneer Venus – kitchen quartz
Partition & Railing: Brown; grey & black reflected glass
Master bedroom: Veneer Korean laminate Grey reflected glass
Kid’s room: Bed’s head rest & Bed sides Wood MDF board
Guest bedroom: Laminate Bed fabric Floral wallpaper Almond green glass
Multipurpose room: Archi-concrete texture Wooden planks Artificial grass
Photograph Courtesy: Cross clicks
Brand Website and Brand Name
Wallcovering / Cladding: Finishes: wood; veneer; stone veneer; Laminate; cement sheet; mdf board; italian marble; brass plate; back painted glass; reflected glass; tinted glass; artificial grass; textured paint, customized zebra curtains, marble; brass plate.
Sanitaryware: Jaguar
Windows: Fenesta
Furniture: By carpenter
Kitchen: Modular by in-house team
Paint: Asian paint
Art effects: Tamprapatra
Wallpaper: Customized
Hardware: Ebco; ozone; knox; godrej
Interior Designers: Deuja Designs
Landscape Architects: Deuja Designs
About Firm:
De’UJA Design is a studio, specializing in enduring and intelligent interiors for residential, commercial, and hospitality projects. Renowned for an impeccable sense of style, De’UJA design with thoughtful consideration of space and functionality, responding to our clients’ brief and lifestyle.
Our interior designers provide a refined eye for color and materiality, married with clever creativity and attention to detail. Collaborating with architects, builders and landscape designers to ensure a cohesive result, schemes are highly tailored to each individual project and client. The firm’s inspirational designs elevate any interior with a personalized aesthetic that embraces the practicality of daily life. The firm provides turnkey interior design services for projects located throughout, for clients’ residing both at inter-state and intra-state.
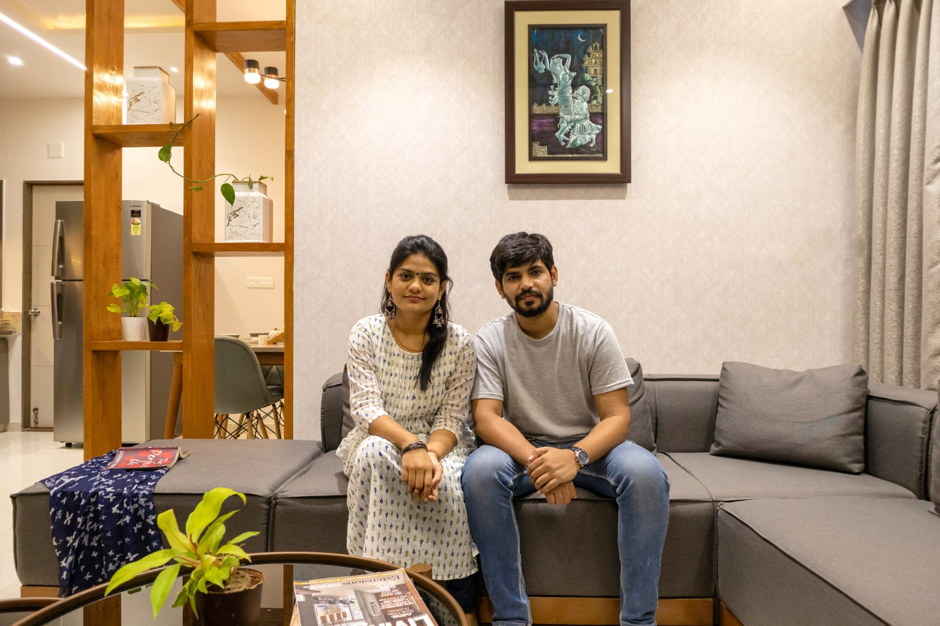
Founders: Ar Hemali Soni and ER. Dev Soni
Keep reading SURFACES REPORTER for more such articles and stories.
Join us in SOCIAL MEDIA to stay updated
SR FACEBOOK | SR LINKEDIN | SR INSTAGRAM | SR YOUTUBE
Further, Subscribe to our magazine | Sign Up for the FREE Surfaces Reporter Magazine Newsletter
Also, check out Surfaces Reporter’s encouraging, exciting and educational WEBINARS here.
You may also like to read about:
Shaili Banker Architects Uses RCC and Glass To Create Jagged Facade of This Home in Ahmadabad | Gujarat
An Interplay of Different Materials Craft This Contemporary, Low-Maintenance 4 BHK Home in Gujarat | Aditya Sutaria Architects
Curves, Concrete and Lines Help Shape The Aesthetics of This 4BHK Apartment in Gujarat | Jetsons
And more…