
Swiss studio Herzog & de Meuron has recently finished the design of The Discovery Centre for the pharmaceutical company AstraZeneca in Cambridge, UK. The new global research and development (R&D) facility of the company, featuring a fluttering glass facade and a jagged roof, was first announced eight years back in 2013 after the Swiss company was commissioned to design it. The three-story porous building can be accessed via three sides and is defined by its unique triangular guitar plectrum shape and saw-tooth type roof. SURFACES REPORTER (SR) has covered more about this project below. Take a look:
Also Read: This Flower-Shaped Kinetic Glass House By Heatherwick Studio Is a Modernist Marvel To Protect Subtropical Plants | England
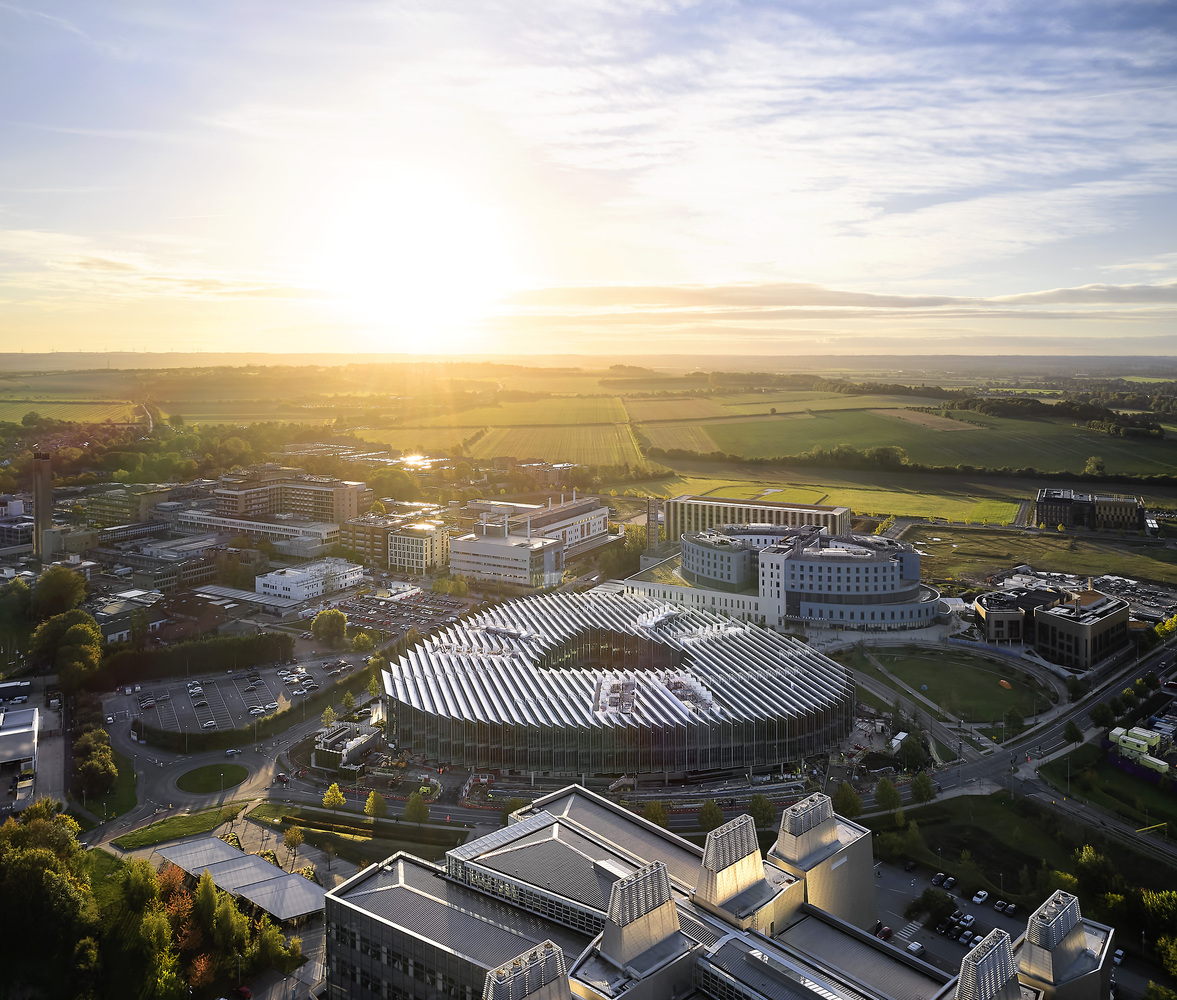 Situated in the middle of the Cambridge Biomedical Campus (CBC), this research and development authority is designed proportionate to its surroundings. The architects' aim was to create a structure that keeps the focus of the company totally on scientific research that is taking place inside, rather than concealing it. The idea was to create a welcoming R&D center.
Situated in the middle of the Cambridge Biomedical Campus (CBC), this research and development authority is designed proportionate to its surroundings. The architects' aim was to create a structure that keeps the focus of the company totally on scientific research that is taking place inside, rather than concealing it. The idea was to create a welcoming R&D center.
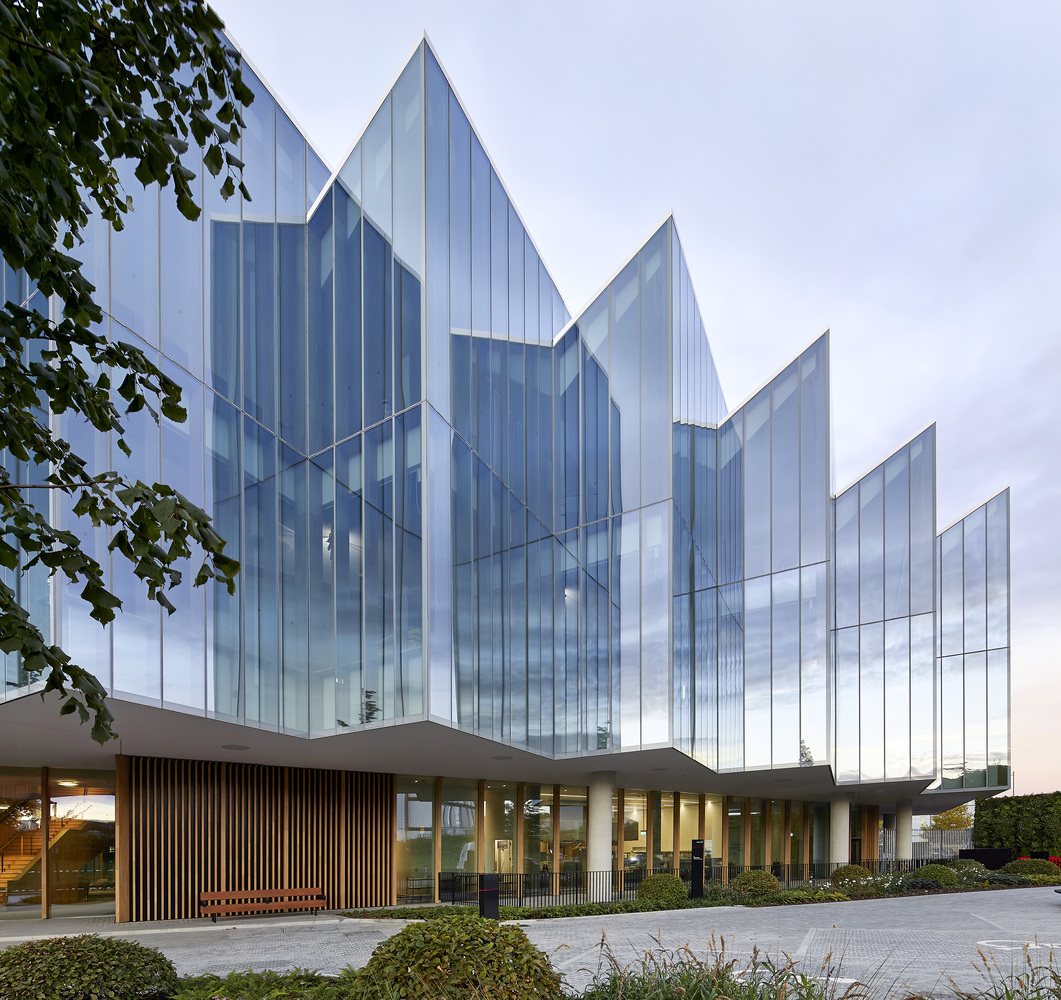 More than 2,200 scientists work on AstraZeneca's medicines in this research center. The firm has numerous research centers in other countries as well. It got fame for discovering Oxford/AstraZeneca vaccine to fight against the coronavirus together with the University of Oxford.
More than 2,200 scientists work on AstraZeneca's medicines in this research center. The firm has numerous research centers in other countries as well. It got fame for discovering Oxford/AstraZeneca vaccine to fight against the coronavirus together with the University of Oxford.
Design Details
The 20-meter high building holds laboratories for AstraZeneca that are sited within the six rectangular glass boxes that run vertically through all floors. The design firm placed the four-story disc on rectangular glass boxes that are grouped in three pairs, which connect with one another to create an open courtyard- the focal point of the site, a spot for social interactions. These floors comprise laboratories, which cover an area of 19,000 square meters of the 55,000-square-metre site.
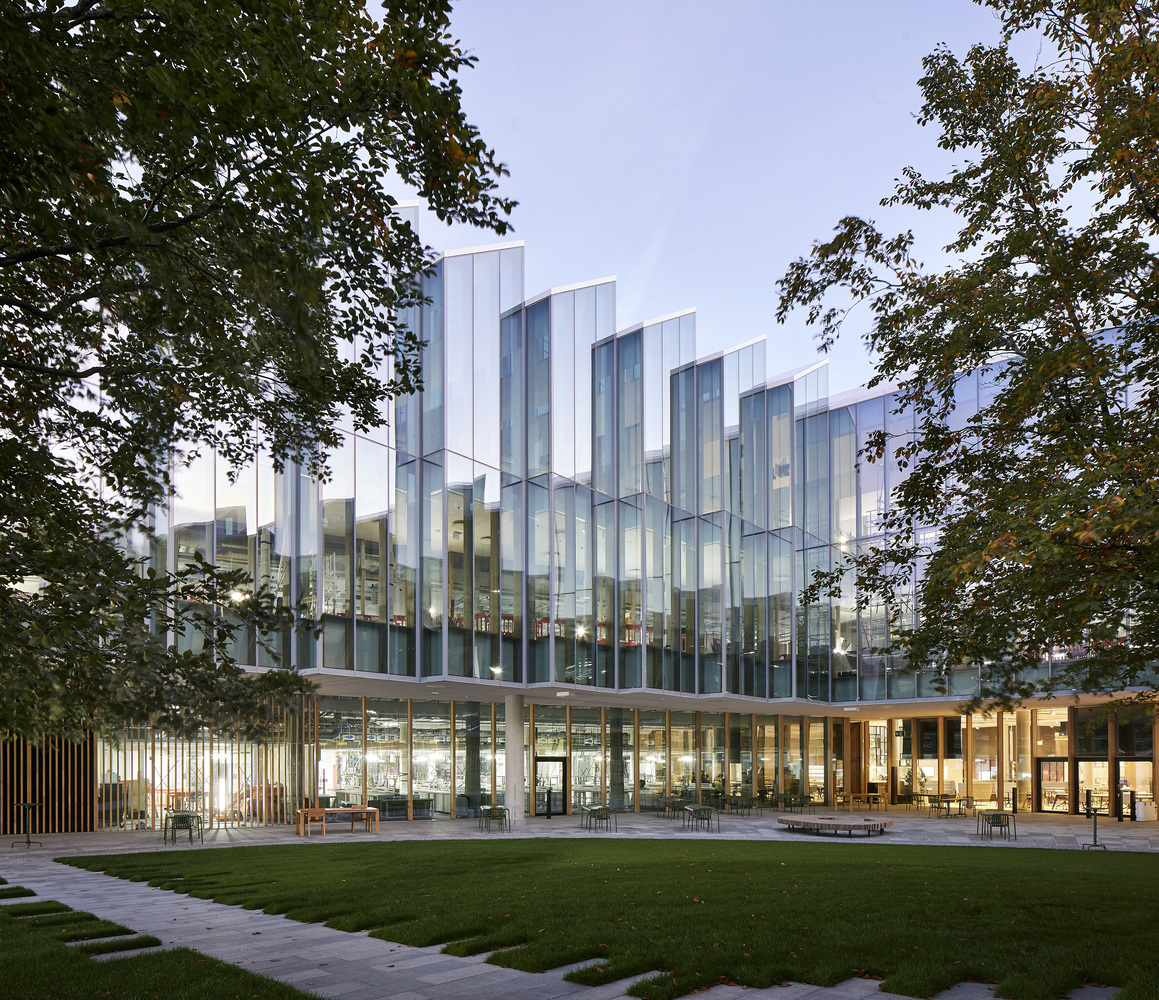 Apart from this, the project also contains an auditorium, conference center, cafe and restaurant on the ground floor, which allow direct access from the main entrance to the whole building.
Apart from this, the project also contains an auditorium, conference center, cafe and restaurant on the ground floor, which allow direct access from the main entrance to the whole building.
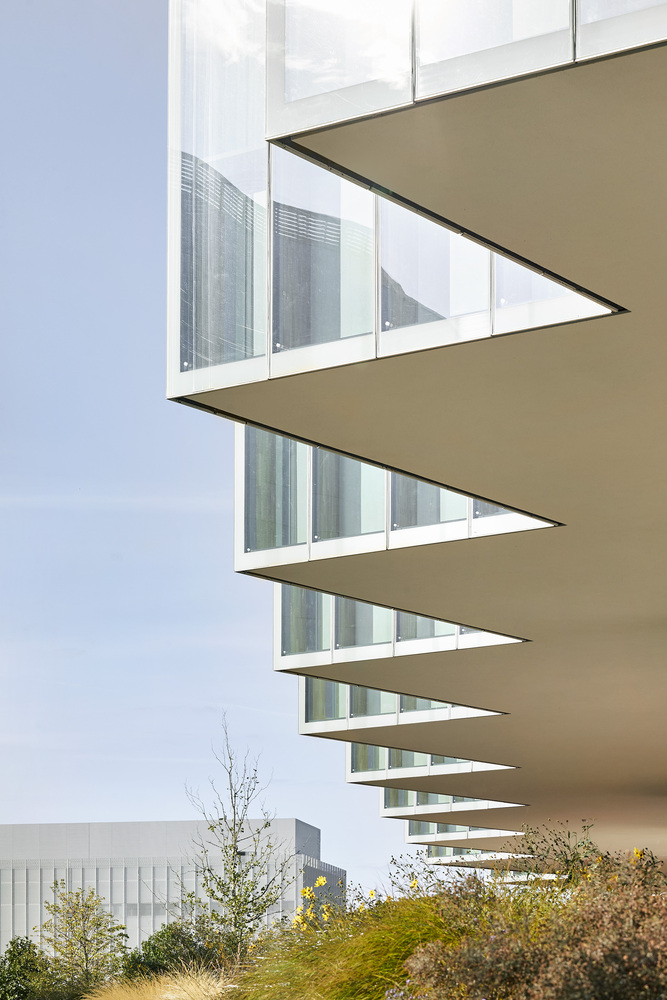 The firm has nicely used the entire site by creating facades along all the streets around, which makes it stand out from the other buildings in the area.
The firm has nicely used the entire site by creating facades along all the streets around, which makes it stand out from the other buildings in the area.
Also Read: A Distinct, 350-foot Helix-Shaped Glass Tower Informs Amazon HQ2 in Virginia
Inside the Building
Open plan layout is drafted for creating workspaces that enable staff to sit in several workplace settings, from private study spaces and silent booths to informal spaces for informal meetings and exchanging dialogues.
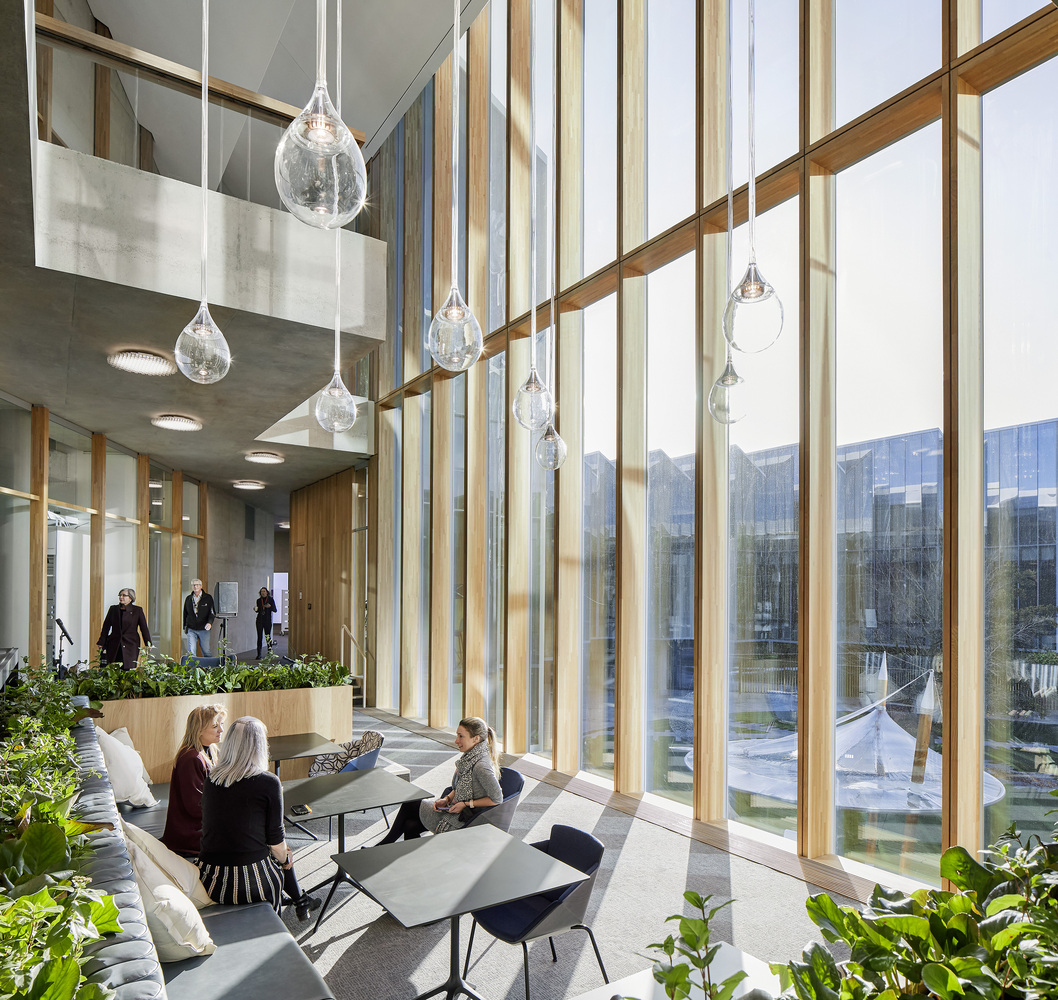 The glazed edges of the above floors promote maximum transparency across the bottom floors and through the building, making it visible to visitors and employees.
The glazed edges of the above floors promote maximum transparency across the bottom floors and through the building, making it visible to visitors and employees.
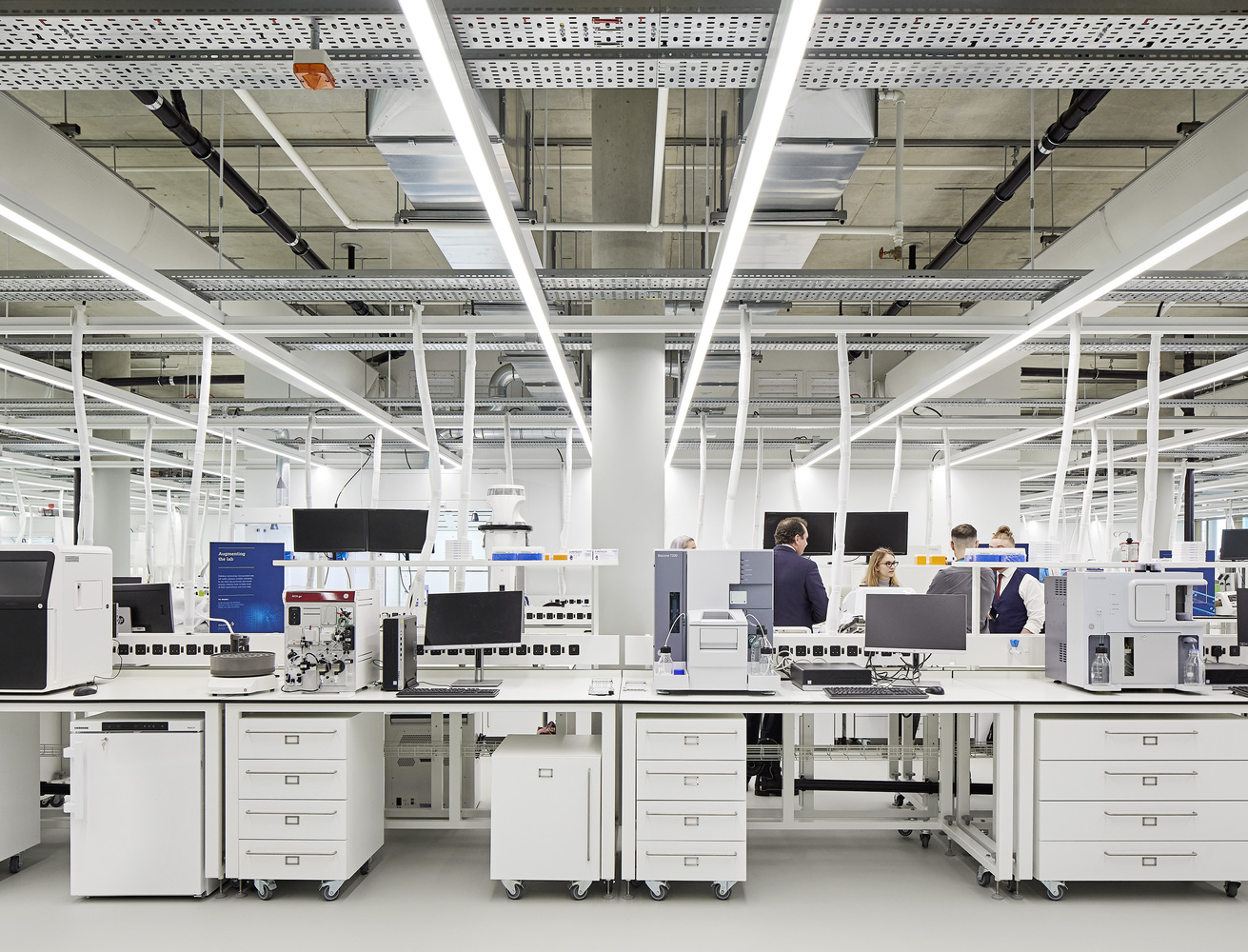 The white resin finish on the laboratory floors gives it a more expanded vision. The spaces within the building are segregated using full-height glass walls, ensuring visual transparency and seamless flow of movement.
The white resin finish on the laboratory floors gives it a more expanded vision. The spaces within the building are segregated using full-height glass walls, ensuring visual transparency and seamless flow of movement.
Energy Efficient Design
The research center gets geothermal energy through 174 boreholes. Further, the project also has four hybrid cooling towers and a ground source heat pump. Insulation features are also integrated to ensure high energy efficiency.
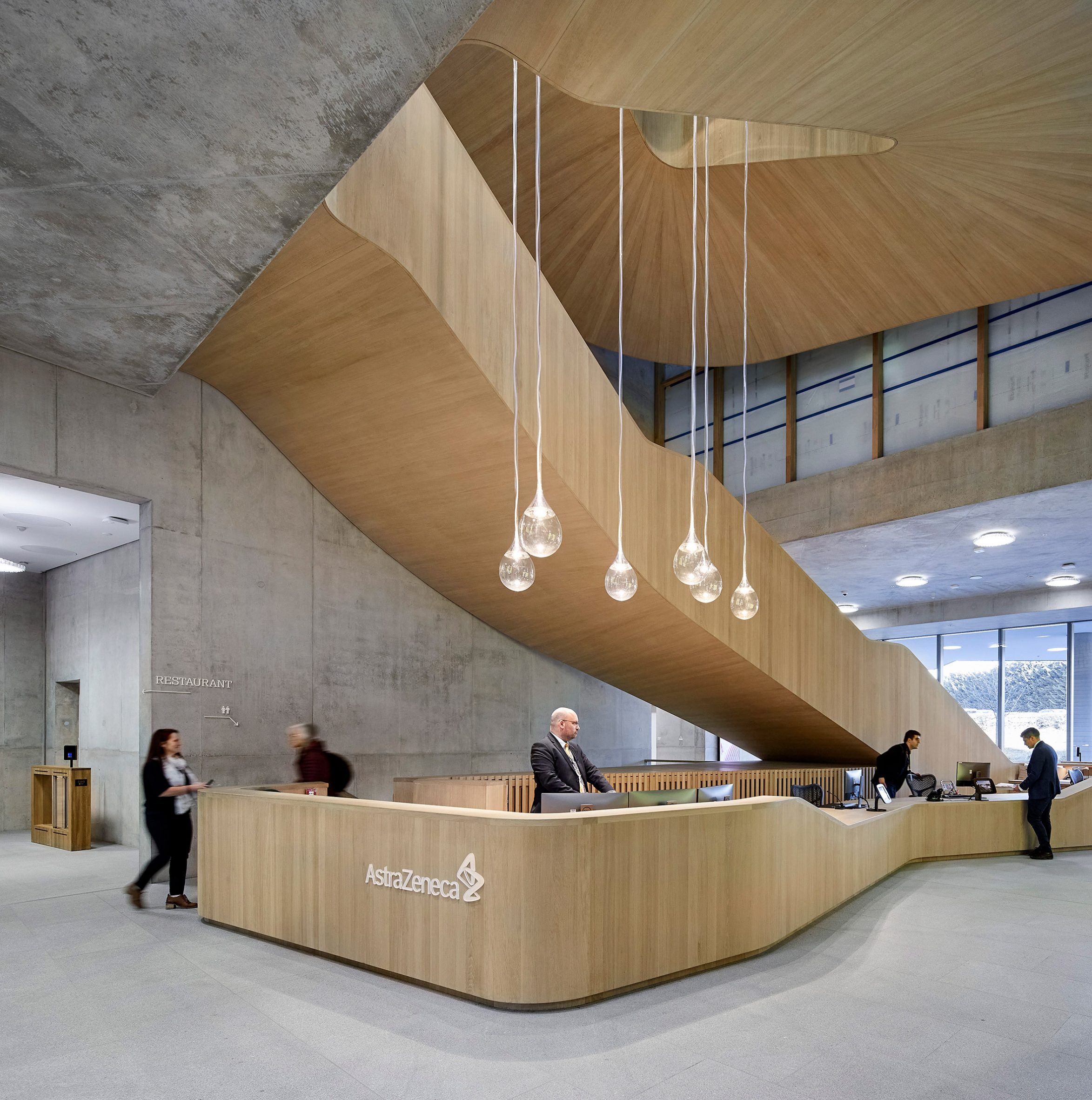 "This energy efficiency is aligned to the company’s Ambition Zero Carbon program that commits to zero carbon emissions from its operations across the world by 2025, and for its entire value chain to be carbon negative by 2030," quotes AstraZeneca.
"This energy efficiency is aligned to the company’s Ambition Zero Carbon program that commits to zero carbon emissions from its operations across the world by 2025, and for its entire value chain to be carbon negative by 2030," quotes AstraZeneca.
Project Details
Project Name: AstraZeneca’s The Discovery Centre (DISC)
Location: AstraZeneca The Discovery Centre, Cambridge, United Kingdom
Area: 19,905 Sq ;m (site area); 53'652 Sq m (gross floor area); 145 x 156 x 20 m (LWH)
Years: 2013 -2021
Client: AstraZeneca Ltd., GB, Cambridgeshire, 1 Francis Crick Avenue
Architect: Herzog & de Meuron
Partners: Jacques Herzog, Pierre de Meuron, Stefan Marbach (Partner in Charge)
Project Team: Tomislav Dushanov (Associate, Project Director), Dieter Mangold (Associate, Project Manager), Amparo Casaní Arazo (Project Manager), Marcelo Bernardi (Project Manager)
Keep reading SURFACES REPORTER for more such articles and stories.
Join us in SOCIAL MEDIA to stay updated
SR FACEBOOK | SR LINKEDIN | SR INSTAGRAM | SR YOUTUBE
Further, Subscribe to our magazine | Sign Up for the FREE Surfaces Reporter Magazine Newsletter
Also, check out Surfaces Reporter’s encouraging, exciting and educational WEBINARS here.
You may also like to read about:
Here are All the Different Kinds of Glass Facades You Should Know About!
Worlds Second Tallest Building- Merdeka 118- in Malaysia Features Faceted Facade Composed of Triangular Glass Planes | Fender Katsalidis
Open Architecture Envisions Six Iceberg-Shaped Glass Structures For Shenzhen Maritime Museum | China
and more...