
Tucked in the lush green 34-cent site, this ‘Void House’ is the latest project conceptualized and designed by the architect Manuraj CR and his diligent design team at i2a Architects Studio in Kerala. The house features an inviting elevation echoing tropical modernism that flawlessly blends into the landscape creating a sense of curiosity to the passersby as to what lies beyond while maintaining the privacy of inhabitants. The modest east-facing house has several shady courtyards within to allow free flow of air across the site. “Porosity is maintained at all sides to ensure easy flow into the residence. And thus the house is named “VOID House” owing to its porosity,” tells the architect to SURFACES REPORTER (SR). We’ve gathered more details about the house from the architect. Read on.
Also Read: Natural Light, Ventilation, Interconnection And Privacy Inform The Design Of Stacked House By Studio Lotus | Delhi
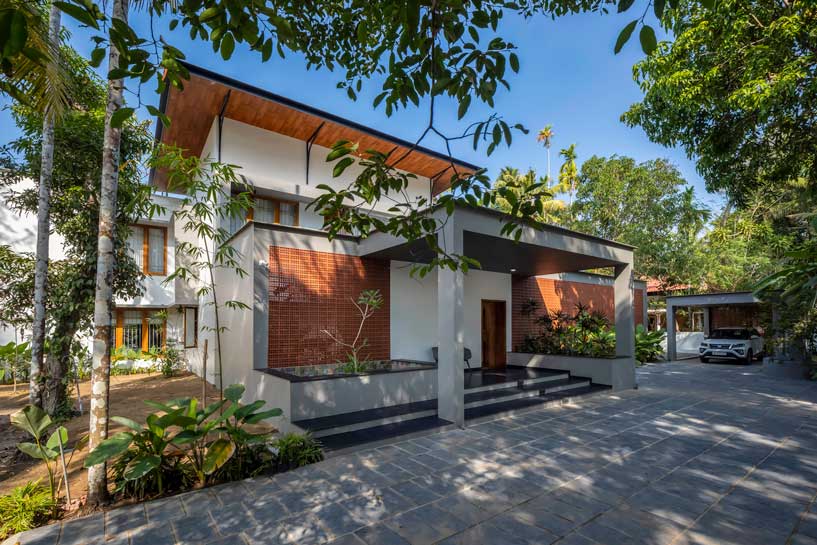 The home is located in Thrissur, the south Indian state of Kerala and belongs to a client who can be spotted only in a fleeting glimpse. The panning of this house is done in a way that maximum trees stay protected with the landscape. The project maintains a simple yet vibrant color as well as a material palette consisting of wood, concrete, and natural stone.
The home is located in Thrissur, the south Indian state of Kerala and belongs to a client who can be spotted only in a fleeting glimpse. The panning of this house is done in a way that maximum trees stay protected with the landscape. The project maintains a simple yet vibrant color as well as a material palette consisting of wood, concrete, and natural stone.
Living Room Awash in Sunlight
Upon entry to the house, one is amazed by the grandeur of the interior spaces. One is welcomed into a well-lit guest living area with courtyards abutting it on the southern as well as the northern side of the house.
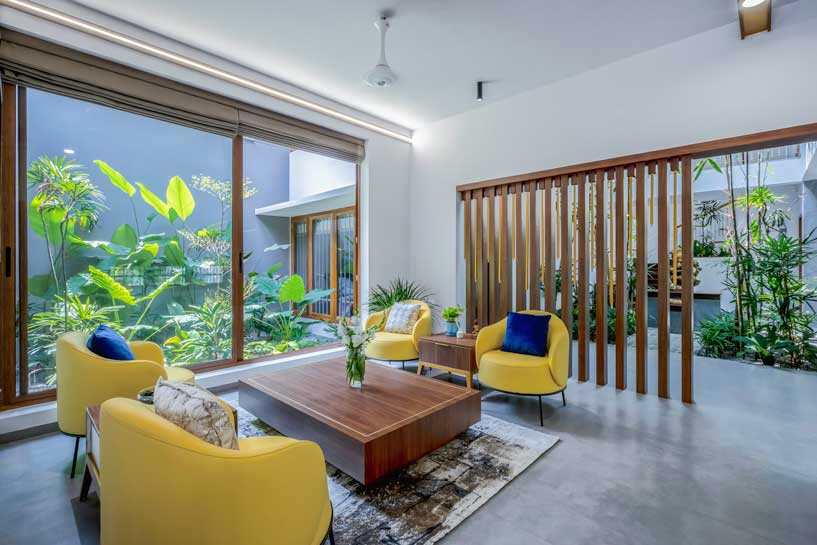 These niches of courtyards are engaged for leisure during the morning or evening hours by the residents and guarantee cross-ventilation across the lower part of the house with the public areas like the living area, double-height dining and kitchen area, wash and circulation cores along with private areas - two bedrooms.
These niches of courtyards are engaged for leisure during the morning or evening hours by the residents and guarantee cross-ventilation across the lower part of the house with the public areas like the living area, double-height dining and kitchen area, wash and circulation cores along with private areas - two bedrooms.
The Epicenter of Positive Energy
The Pooja is poetically placed at the center of the house to capture the vision of an onlooker while entering. The point of convergence from all angles of the ground floor, this space is positioned within a sky-lit internal courtyard, which allows light to flood throughout the building.
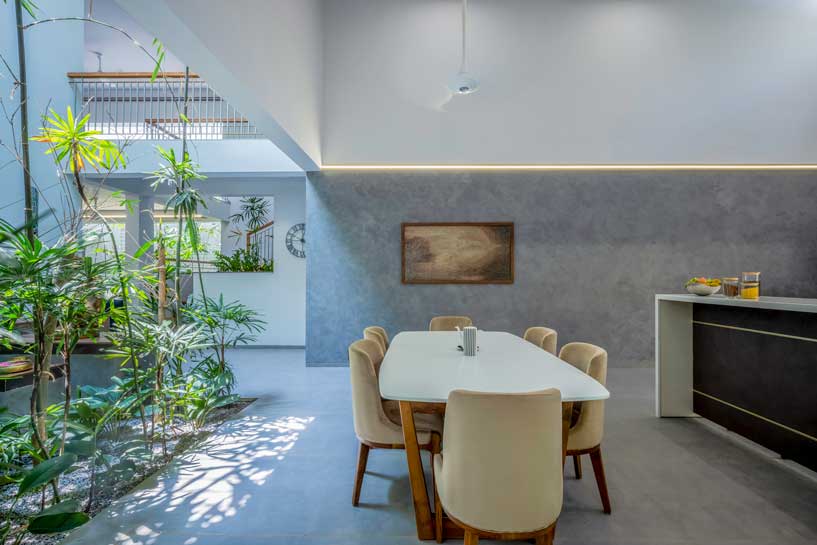
The sense of divine lighting in conjunction with the courtyards at both ends of the residence creates a tranquil setting.
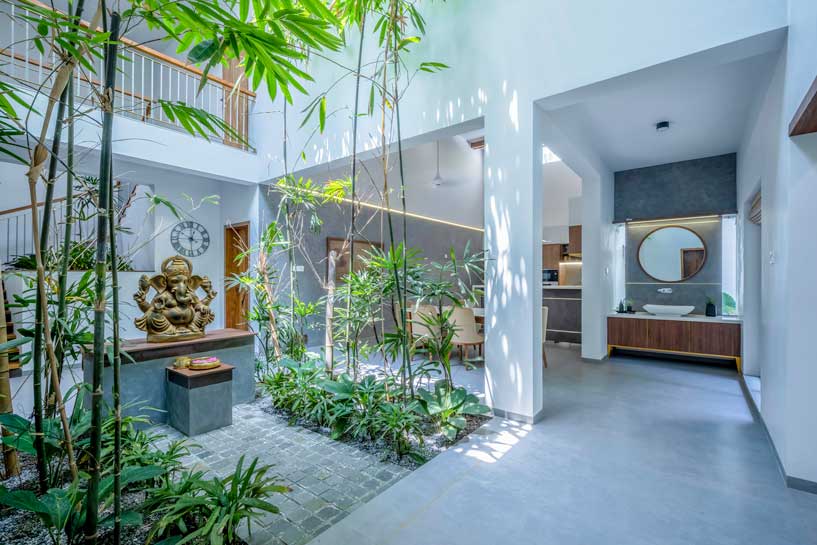 Also Read: Srijit Srinivas Architects Design A Modern Brick Lattice House in Kerala
Also Read: Srijit Srinivas Architects Design A Modern Brick Lattice House in Kerala
Patterned Jaalis For Dynamic Shadows and Cooler Indoor Temperature
Light permeates through the patterned jallis of the house idling through. Dynamic shadows adorn the interiors with their patterning. As the hot air escapes easily through the jallis on the first floor, a constant flow of cool air is abundant.
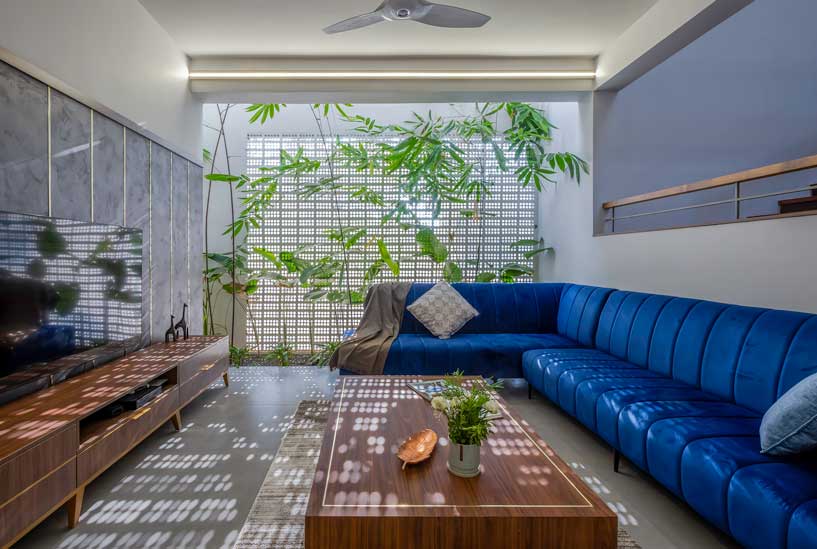 The shadows perpetuated by the jallis vigorously change throughout the day with varying intensities and colors of light streaming in. This reposeful experience is unlike any other and accentuates modern minimalistic architecture.
The shadows perpetuated by the jallis vigorously change throughout the day with varying intensities and colors of light streaming in. This reposeful experience is unlike any other and accentuates modern minimalistic architecture.
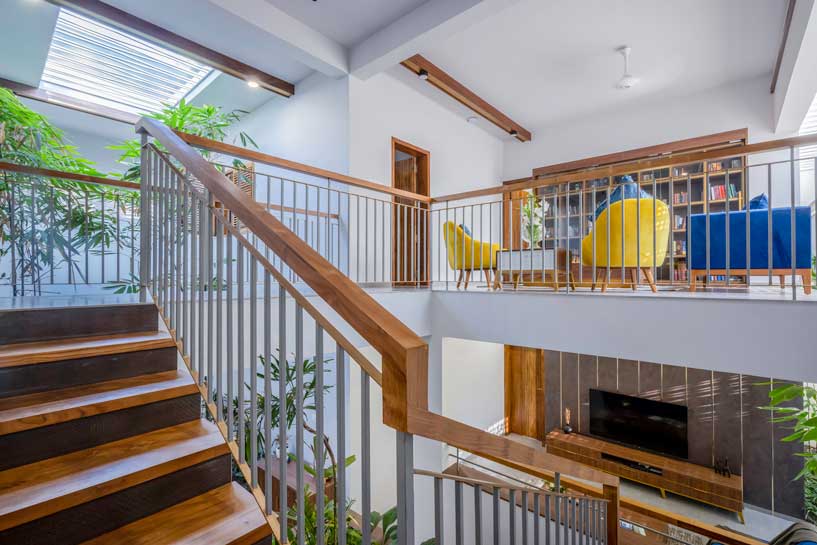 The single slope of the house further reduces the overall temperature within the interiors. This approach maximizes air circulation and minimizes the use of artificial lighting and air conditioning, making it the most ideal and ecologically sensitive abode.
The single slope of the house further reduces the overall temperature within the interiors. This approach maximizes air circulation and minimizes the use of artificial lighting and air conditioning, making it the most ideal and ecologically sensitive abode.
Feel the Essence of Nature In Every Corner
The upper floor comprises a library alongside the double-height courtyard and two bedrooms.
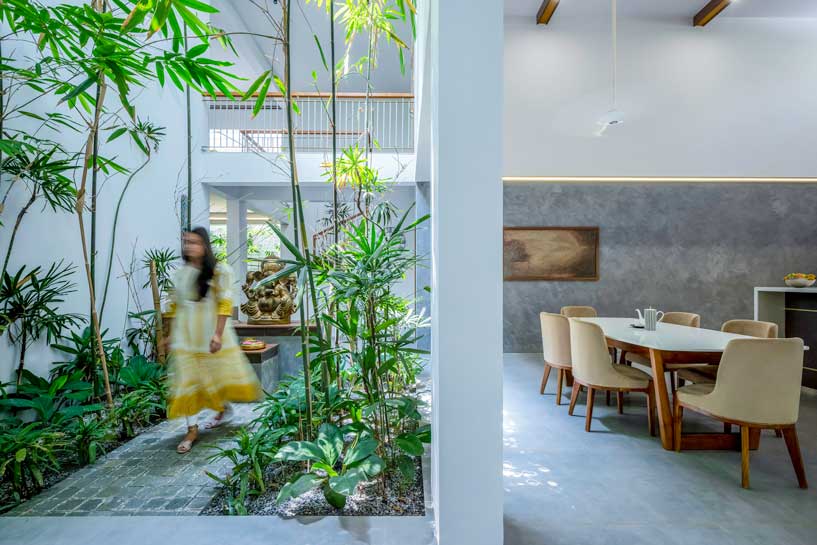
One of the bedrooms has access to the linear courtyard, ensuring the presence of nature at every corner while the other has views into the south side courtyard.
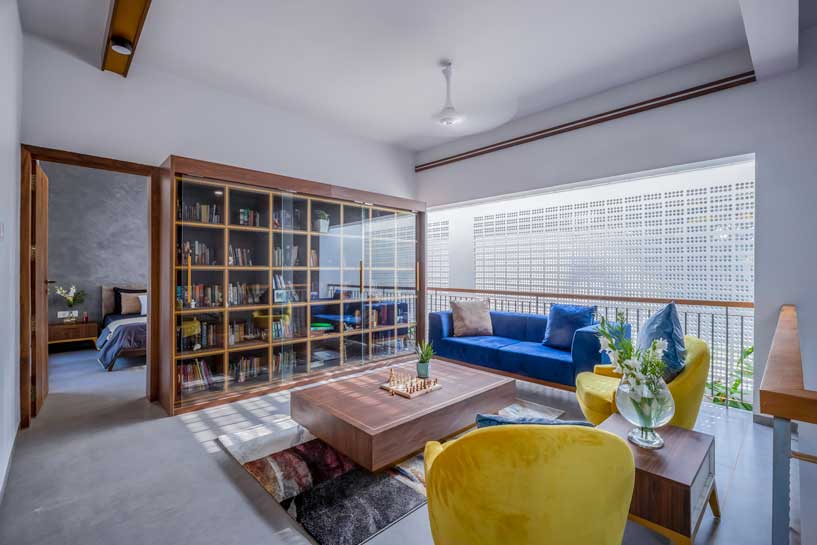
Project Details
Project Name: Void House
Location: Thrissur, Kerala
Architecture Firm: i2a Architects Studio
Area: 5110 ft²
Year: 2022
Photo Courtesy: Running Studios
Other Credits
Landscape Execution: Stone art landscape
Main Contractor: IMEC Consultancy
About the Firm
i2a architects studio is an emerging practice based in Kerala since 2016 founded by Manuraj CR, Principal Architect. The firm concentrates on comprehensive architectural projects,mainIy residentiaI,commercial, as well as interior. The firm crafts designs that not only reflect their brimming passion towards architecture but also their commitment towards innovating practical solutions to the challenges of their clients. The firm received several awards, including Vanitha Veedu Young Architect Award 2018, Most Promising Architecture And Design Firm Of The Year,2020, Ace Of Space Design Awards 2019, and more.
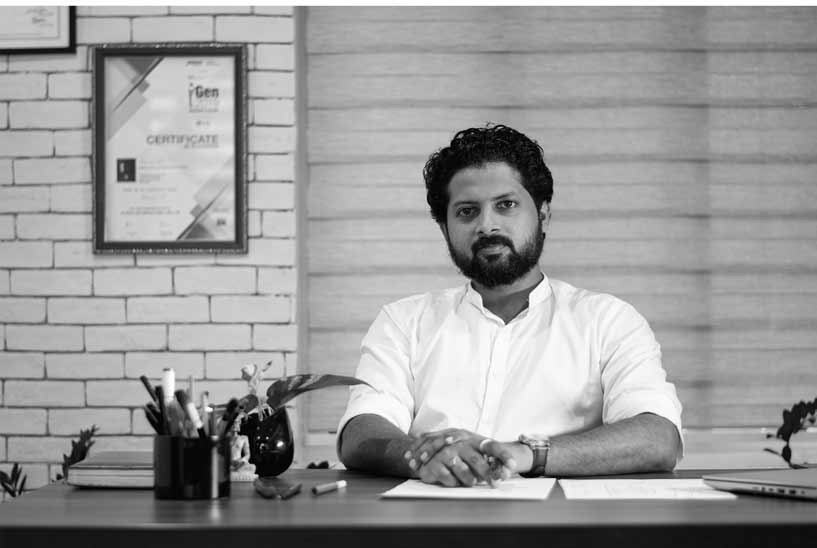
Manuraj CR, Principal Architect, i2a Architects Studio
Keep reading SURFACES REPORTER for more such articles and stories.
Join us in SOCIAL MEDIA to stay updated
SR FACEBOOK | SR LINKEDIN | SR INSTAGRAM | SR YOUTUBE
Further, Subscribe to our magazine | Sign Up for the FREE Surfaces Reporter Magazine Newsletter
Also, check out Surfaces Reporter’s encouraging, exciting and educational WEBINARS here.
You may also like to read about:
Striking Brick Screen Wraps The Facade of This Kerala Home By HONEYCOMB architects
Clean lines and Large Volumes Set The Tone For This Minimalist Home in Kerala | Anas Shameem Architects
And more…