
Ar. Kamal Periwal Maheshwari & Associates, Kolkata & Mumbai
Maheshwari & Associates (M & A) is one of the leading, creativity driven Architecture and Design Firms in India. It was founded by Ar. Kamal Periwal in the mid – 1990’s, in Mumbai, India. But in few years, Kolkata became the main hub for the firm’s projects.
Ar. Kamal Periwal has been a part of the architectural fraternity from nearly 25 years. He has been recognised for his design excellence and unfathomable passion.
Ar. Periwal has also been at the forefront, to share knowledge in seminars like Steel Summit, and has also been part of the jury in industry sector events. Presently, he is also the Chairman of Indian Institute of Interior Designers’ (IIID) Kolkata Chapter, which aims to stimulate and captivate budding minds in the interior designing field in Kolkata.
Location
The site is located in a semi-urban setting of Goa, on the coastal plains. The place owing to its strategic location acts as a major catchment zone for tourists from both national and international level. The surrounding built form mainly features structures acting as temporary residences and amenities. With the current development, the local contextual boundaries are responding to synchronize with the human scale and the integration of built masses results into a place for tranquillity and serenity, a feature that is being erased in the rapidly developing urban landscape of India. The first challenge was to understand the site with respect to its surroundings which played an important role in the overall functional zoning of the site and also to determine the feasibility of construction within the site. The site features a slope of 2.1 mts which is more or less gradual throughout the site. The slope terminates at the southern access road with the road on the east following a similar slope ascending northwards. The corner plot not only furnishes the exploitation of the strategic corner point by logical placement of functions and also acts a catchment for visitors coming from the city.
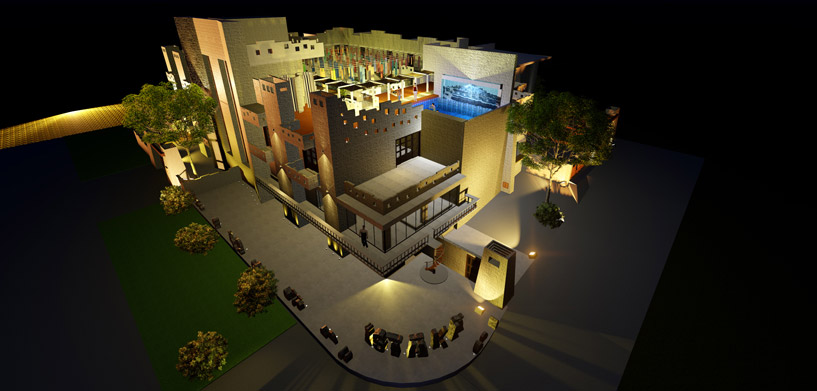
A one of a kind intervention covering all the major aspects to showcase the lost heritage of Indian culture through logical re-interpretation of vedic sciences and culture prevalent during the Indus Valley civilization which has been incorporated in the thematic activities and the thematic living furnished by the resort.
Vision
The project envisions to furnish the propagation of the lost glory of the Indian culture, through tourism and related activities both locally and regionally. A one of a kind intervention covering all the major aspects to showcase the lost heritage of Indian culture through logical re-interpretation of vedic sciences and culture prevalent during the Indus Valley civilization which has been incorporated in the thematic activities and the thematic living furnished by the resort.
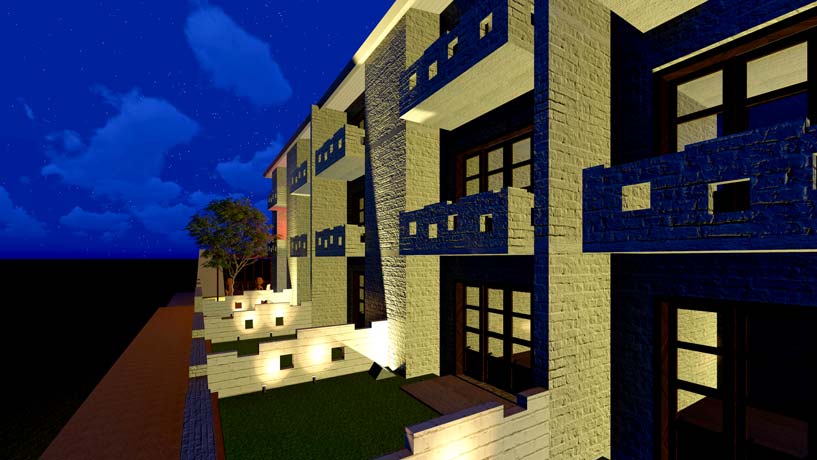
Design Details
The project works in tandem deriving the language of pattern from the architecture of Indus Valley Civilization through reinterpretation of the tangible elements of built-form.
Modern re-interpretation of various planning principles common to that of Harappan structures are used like Central Courtyard (designed after the Great Bath from Harppan Civilization and over looking coutryards. The design incorporates cantilevered balcony to cut down the use of FAR as per Goa by-laws. It also minimize the visual impact of the cantilevered balconies through strategic placement of ducts, also adding to the visual geometry of the exterior.
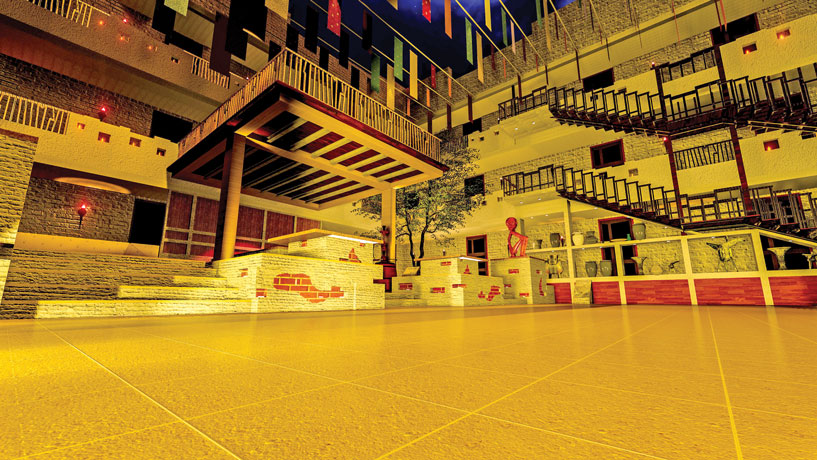
Entry/ Gateway
The design reinterprets the traditional gateways inspired from the ones found in Dholavira. The design form also assigns function to the Trapezoidal monoliths as guard’s room and toilet inorder to capitalize the spaces, thus covering the historical value and the functional value as well.
Since communication of stories through the means of clay/ copper tablets was widely evident throughout the era, the hotel’s interior emphasis on a visual story telling through the exhibition of similar art forms like clay tablets, murals, paintings on walls etc.
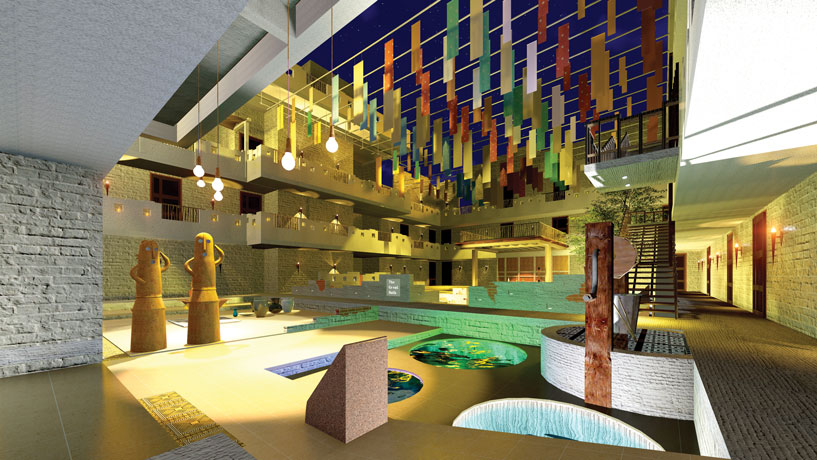
Material & Finishes
Taking direct inspiration from the existing material usage present in the Harappan ruins, one can observe elaborate use of clay in form of bricks and also for finishes. Deriving a similar material palate add to the thematic aesthetics of the intervention. Also, use of locally available materials in a sustainable manner increases the longevity and also reduces cost.
Building Elements
The micro details are taken care of by recreating the same look and feel as that was found in the Harappan architecture; Edges play a crucial role when it comes to construction with adobe/ clay, hence proper treatment of corner and edges are done through smoothing and chamfering of surfaces. A uniformity in color is achieved in the overall finish. Small punctures are replicated in the facades to represent the small windows evident in the Harappan structures.
Taking direct inspiration from the existing material usage present in the Harappan ruins, one can observe elaborate use of clay in form of bricks and also for finishes. Deriving a similar material palette add to the thematic aesthetics of the intervention. Also, use of locally available materials in a sustainable manner increases the longevity and also reduces cost.
Interiors
Thematic interior layout with central bed with wooden baithaks
- Minimalistic interior
- Major use of timber elements in the form of furniture & fixtures.
- Use of themed fixtures in toilets signifying the use of bronze during that period.
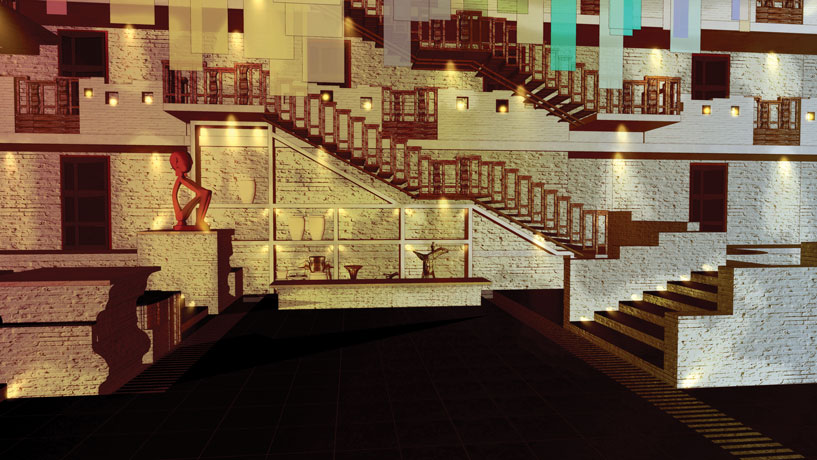
Linear Stairway
In every planning aspect of Harappan cities linearity was maintained for the ease of wayfinding, which is seen in the long unhindered roads, stairways, etc. A similar linearity is maintained in the design of the major staircase which is directly accessed from the sunken courtyard is open for public usage ensuring visibility from all parts of the hotel.
Custom Timber Look
The look and feel of day to day elements are taken care of with extensive use of locally available timber/wood. The natural finish of wood or the roughness is preserved with proper treatment. The design has made use of batten doors to have a defined character. A strategic blend of finishes is achieved both in the exterior and the interior level causing the creation of a sympathetic contrast among different elements, thus prevent the feeling of monotony and prolonged blandness.