
Bernardo Rodrigues Architects crafts an inverted-pyramid inverted-pyramid chapel in a small rural area in the Azores, Portugal In the middle of the Atlantic Ocean. Tilted over a pond, the two-fold Chapel of Eternal Light is built in a cemetery. The unique shape of the chapel resembles a flower that leans towards the sun or its placement features that it is bowing down to the village and the ocean. Read more about the project below at SURFACES REPORTER (SR):
Also Read: Syn Architects Designed A Chapel Resembling A Moon That Never Sets | China
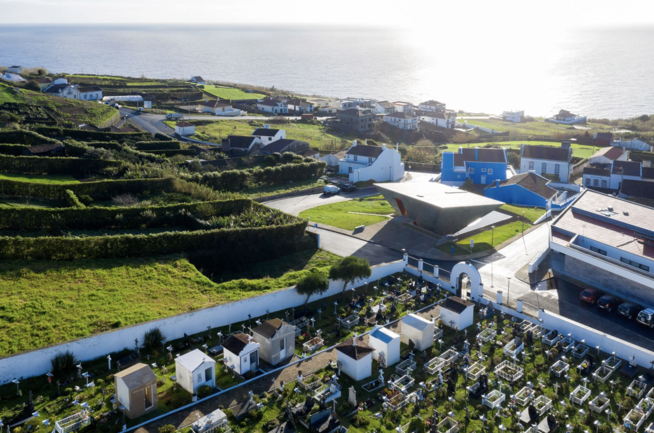 The project that is sited off the main road joins both the cemetery and the neighboring zone. This was the firm’s first commission after the studio was set up in 2001. The project was started in the year 2003 but its construction of it was delayed owing to Founder Rodrigues's own experiences of grief of his child early on in the project. This is the reason Rodrigues describes this project as “slow but sure”
The project that is sited off the main road joins both the cemetery and the neighboring zone. This was the firm’s first commission after the studio was set up in 2001. The project was started in the year 2003 but its construction of it was delayed owing to Founder Rodrigues's own experiences of grief of his child early on in the project. This is the reason Rodrigues describes this project as “slow but sure”
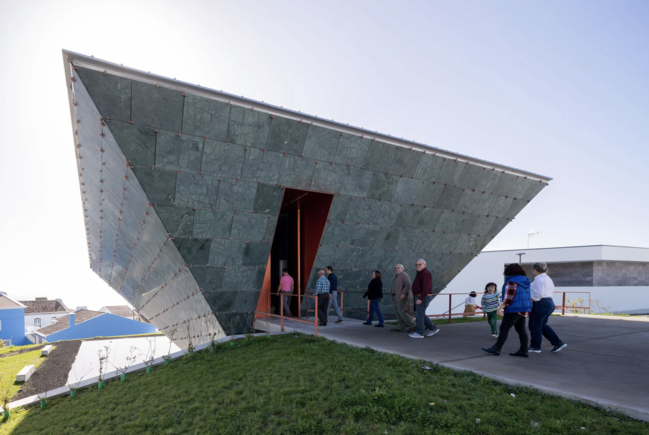 The community is built around a long road that runs parallel to the sea, which was the traditional means for islanders to defend themselves from the dangers of the sea, such as tempests, storms, and pirates said the architect.
The community is built around a long road that runs parallel to the sea, which was the traditional means for islanders to defend themselves from the dangers of the sea, such as tempests, storms, and pirates said the architect.
Inspiration Behind The Design
The idea of designating such structure form occurred from Rodrigues' visit to the Tomba Brion in Italy by architect Carlo Scarpa, which showcases an altar lit by a tilted wooden pyramid.
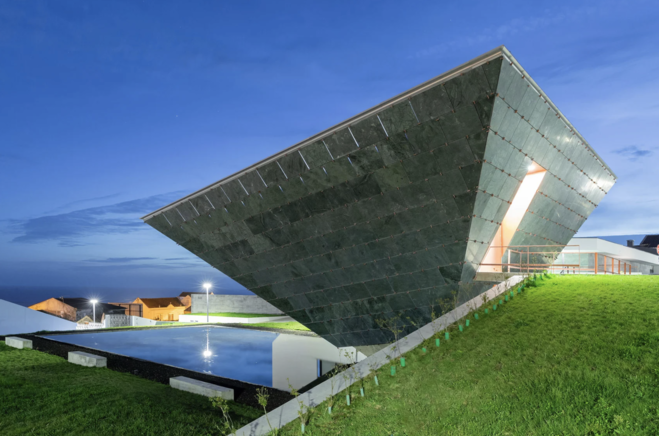 Rodrigues recalls, “The next day talking with first collaborators Natacha and James and sketching, we just looked at each other, no need for the box, let's extrude the inverted pyramid.”
Rodrigues recalls, “The next day talking with first collaborators Natacha and James and sketching, we just looked at each other, no need for the box, let's extrude the inverted pyramid.”
Priest Room
The project comprises a priest's room which is located within the base of it.
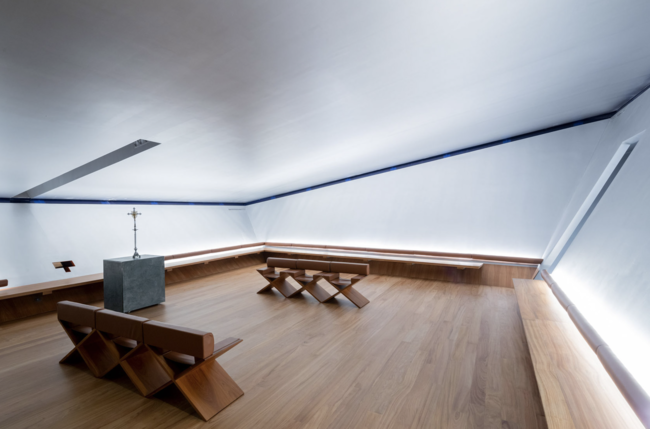 A bathroom is integrated with the priest's room. While the main space acts as a congregation room around an altar.
A bathroom is integrated with the priest's room. While the main space acts as a congregation room around an altar.
Also Read: A CHAPEL For CYCLES by Johannes Torpe
Design Details
The project comprises two floors, with a small room and bathroom on the lower floor and a chapel on the upper floor. The firm inverted pyramid is made of concrete and the second one is built of steel. “ In those four concrete faces are anchored metal beams that make up the chapel's support walls on the top floor, with covered and insulated panels painted silver on the inside and green Guatemala marble slabs on the outside, all supported by a steel structure with Facar tubes in between and clamped by the exterior with copper steel buttons” mentioned in their website.
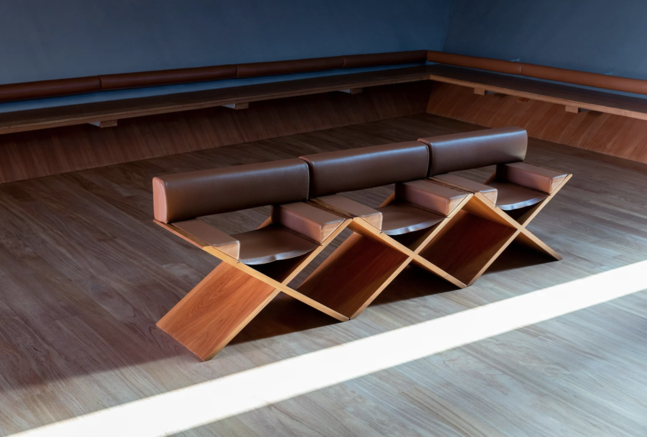 According to the details mentioned by the firm, the chapel has a green marble exterior and its interiors are modelled to function as a "time apparatus". While the maximum work of the chapel is done in green Guatemala marble, some elements are intentionally left exposed both inside and outside.
According to the details mentioned by the firm, the chapel has a green marble exterior and its interiors are modelled to function as a "time apparatus". While the maximum work of the chapel is done in green Guatemala marble, some elements are intentionally left exposed both inside and outside.
"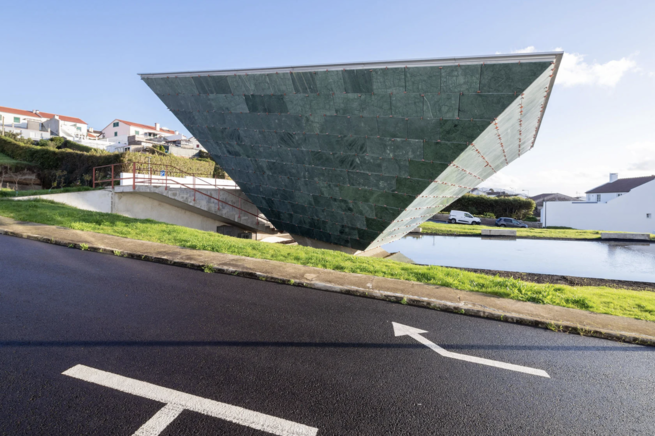 The truth of the structure was there and I had to speak, it is visible but in a very subtle way," said Rodrigues.
The truth of the structure was there and I had to speak, it is visible but in a very subtle way," said Rodrigues.
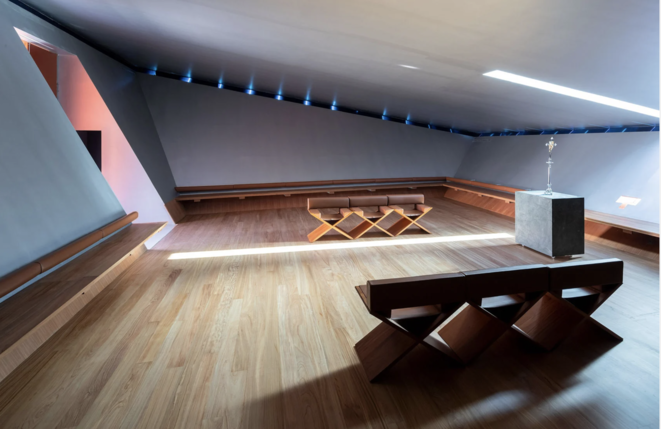 The project’s silver walls are lit naturally by a six-meter-long skylight and a small window by the altar, which gives abundant light to the interiors. The silver walls go well with wooden flooring and furniture, including a custom-designed bench and six chairs made from Afzelia wood.
The project’s silver walls are lit naturally by a six-meter-long skylight and a small window by the altar, which gives abundant light to the interiors. The silver walls go well with wooden flooring and furniture, including a custom-designed bench and six chairs made from Afzelia wood.
Project Details
Architecture Firm: Bernardo Rodrigues
Client: Council of Vila Franca do Campo
Project leaders: Francesco Ugolotti and James Grainger
Structural engineering: HDP Paulo Fidalgo
Electrical engineering: Pedro Nunes
AVAC: Januário Cruz
Tender: Ana Fortuna, Carlos Tavares
Builder: Caetano & Medeiros
Fiscal: Eng. Tavares Vieira Lda, Pedro Câmara
Chair manufacturer: Ruta Classe
Status: Built
Photography: Valter Vinagre, Paulo Goulart and Iwan Baan
Keep reading SURFACES REPORTER for more such articles and stories.
Join us in SOCIAL MEDIA to stay updated
SR FACEBOOK | SR LINKEDIN | SR INSTAGRAM | SR YOUTUBE
Further, Subscribe to our magazine | Sign Up for the FREE Surfaces Reporter Magazine Newsletter
Also, check out Surfaces Reporter’s encouraging, exciting and educational WEBINARS here.
You may also like to read about:
Seoinn Design Group and Eunseok Lee create Two Curved Stone Towers for Saemoonan Church | Fascinating Façade
The hues of The Circular Rainbow Church |Atelier Štepán | Czech republic
TSDS Interior Architects Chooses Timber To Complete The Construction of Oikumene Church in Indonesia
And more…