
Vienna-based architect Andrei Gheorghe, Founding Principal of his eponymous Gheorghe, experimented to create an eco-friendly house for a family of sustainable geniuses. When the client approached the architect, they desired to have a house that could promote a sense of connection between parents and children living together in a transformed attic, while maintaining their privacy. The design intent was also to create it as sustainable as possible. Read SURFACES REPORTER (SR)’s the complete story below to know how the firm realized this.
Also Read: A House Attack on the Largest Art Museum in Central Vienna, Austria
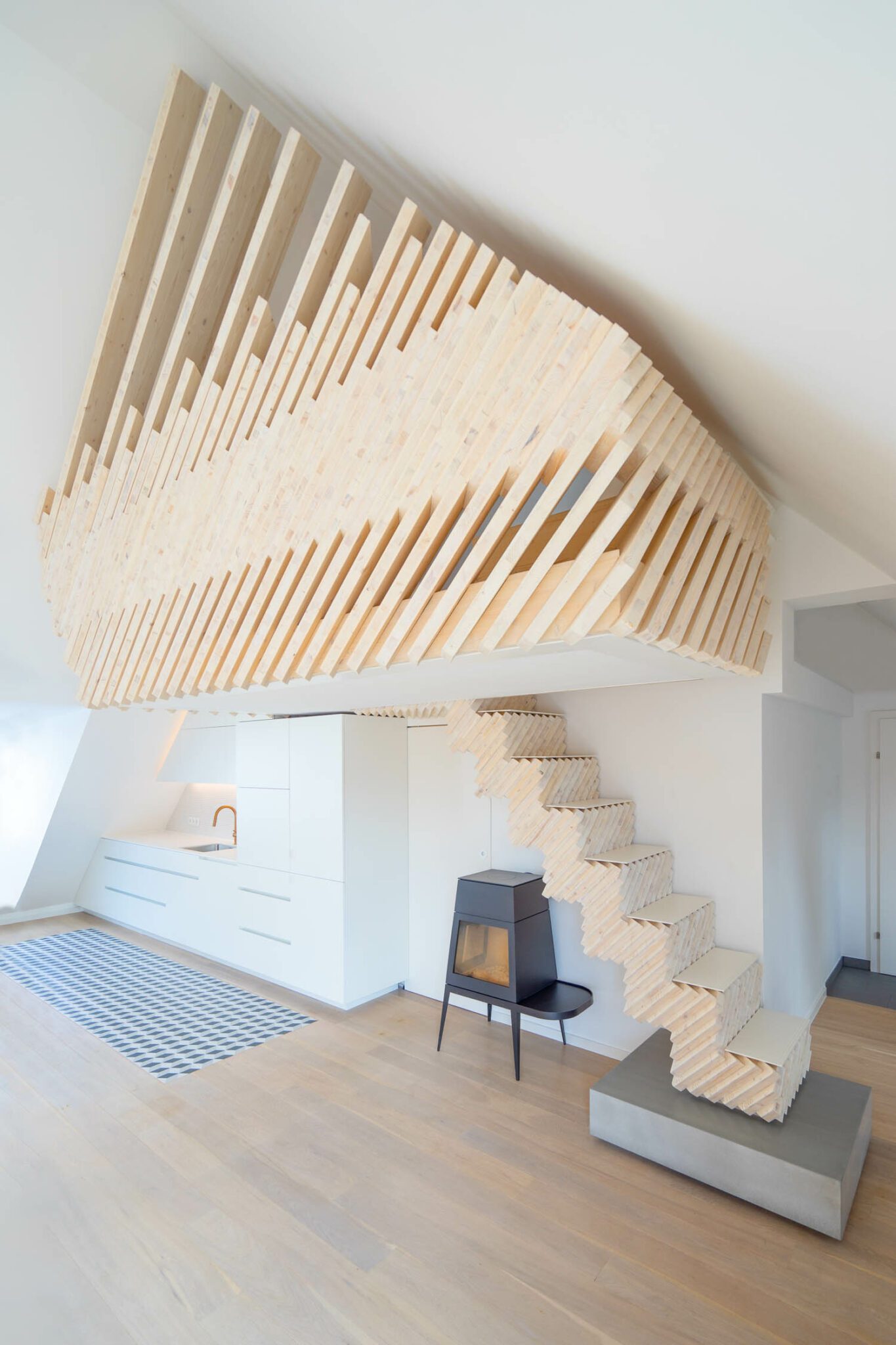
The firm used a minimalist Shaker hearth by Skantherm underneath the stairs.
Ingenious Puzzle Links
The architect came up with the solution and i.e “ puzzle links”. According to the architect, the clever organization of 3-layered 42mm spruce will help to form storage, a staircase, and structures and convert the attic into a two-story with a mezzanine uniting areas for kids and parents.An open and airy mid-space will allow them to interact and socialize.
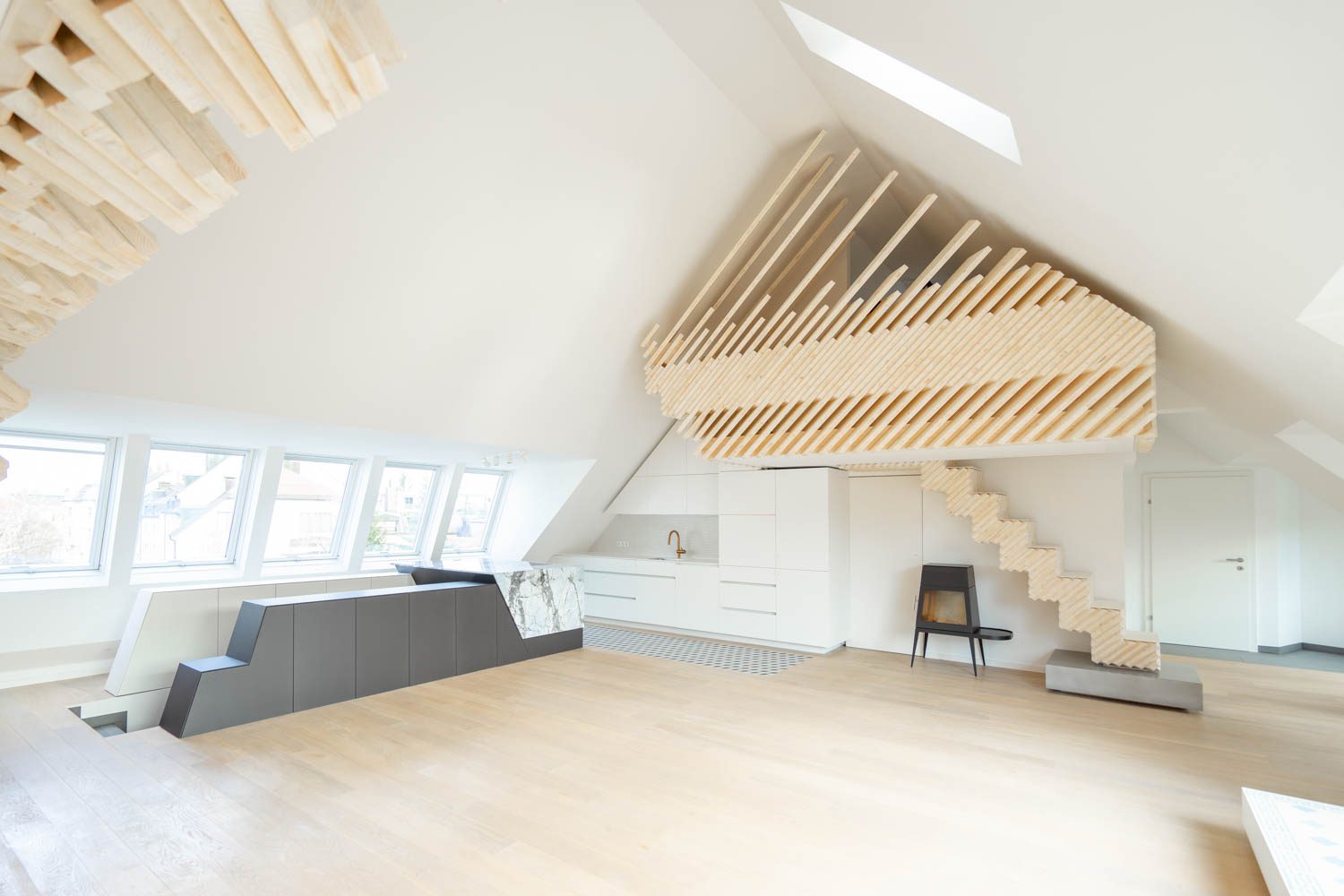
The kitchen contains a Cote d’Azur marble plate that changes the storage unit into an island; it features the tiles by Largilla while the remaining storage spaces by Juni .
Unique, Functional, and Sustainable
The architect said that the design needs to be distinctive, functional as well as ecological. The individuality of the project is interconnected with its functionality, which is clear in the design and fabrication.
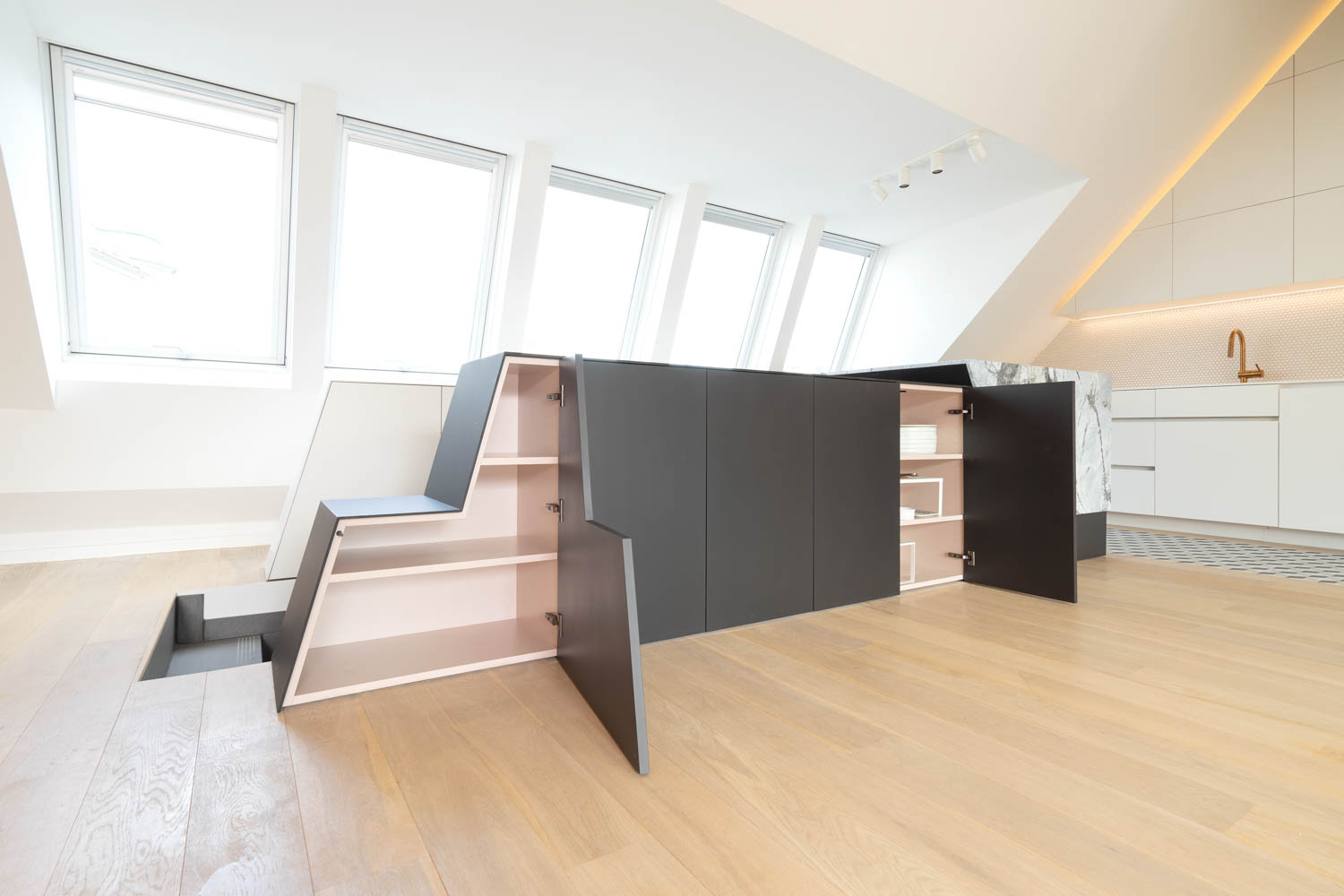
The project not only looks visually appealing but also fulfills its functional and structural aspects. The most difficult part of the project was creating hidden connections. The bespoke storage unit is formed by the fusion of black-coated MDF and a combination of acrylic resin and paper.
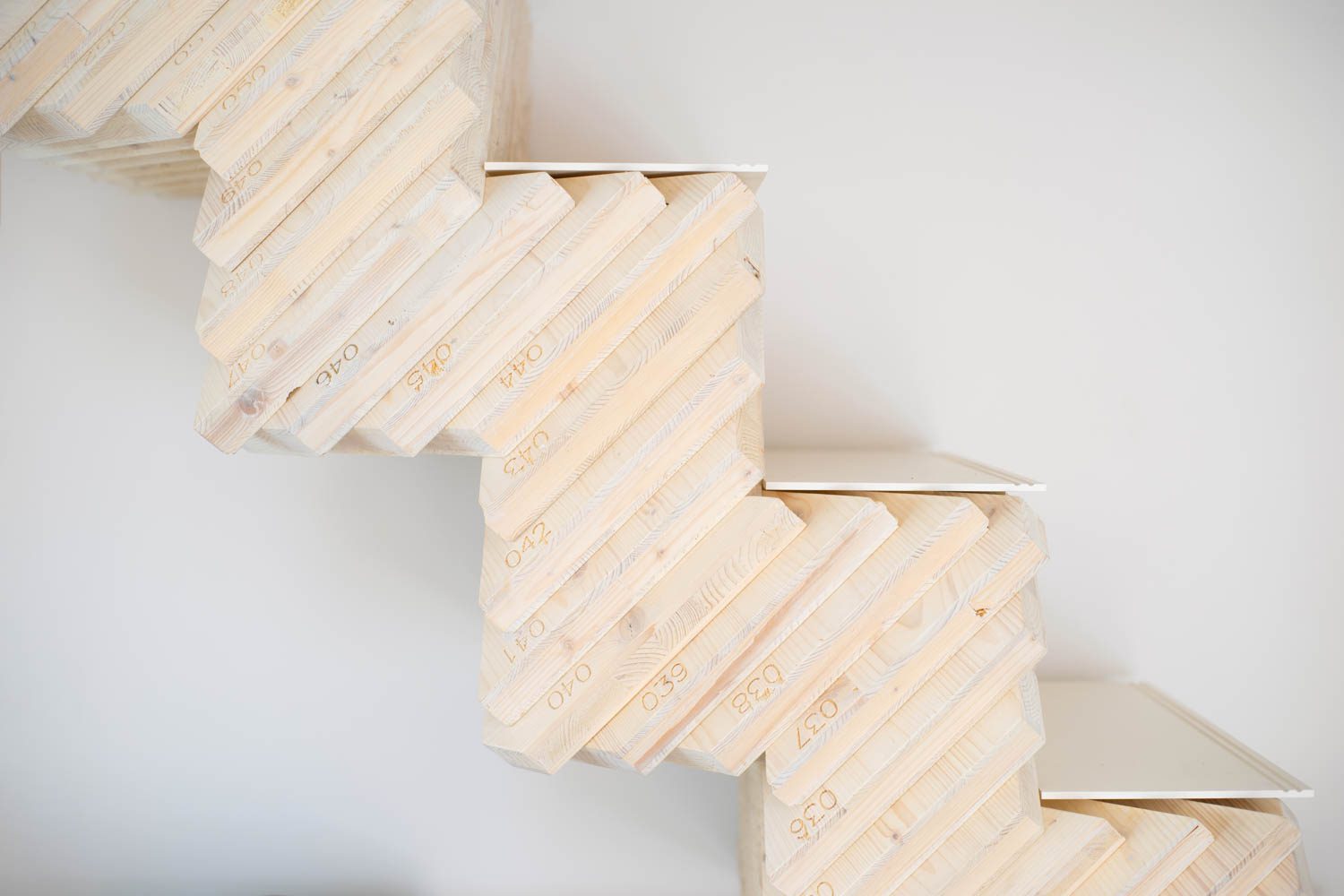
Thin plates of white compact Platte are used in the treads for the stairs.
The use of reclaimed timber makes the project sustainable. The project features the use of 19th-century cement tiles that lie on the floor from the entrance to the outdoor terrace.
Also Read: This Tessellated Botanical Pavilion is made from ‘Beautiful But Unused Wood’ Fused Like A Puzzle Without Any Metal Support | Kengo Kuma and Geof Nees
While the wooden pieces are arranged in a way upstairs to create stepped storage.
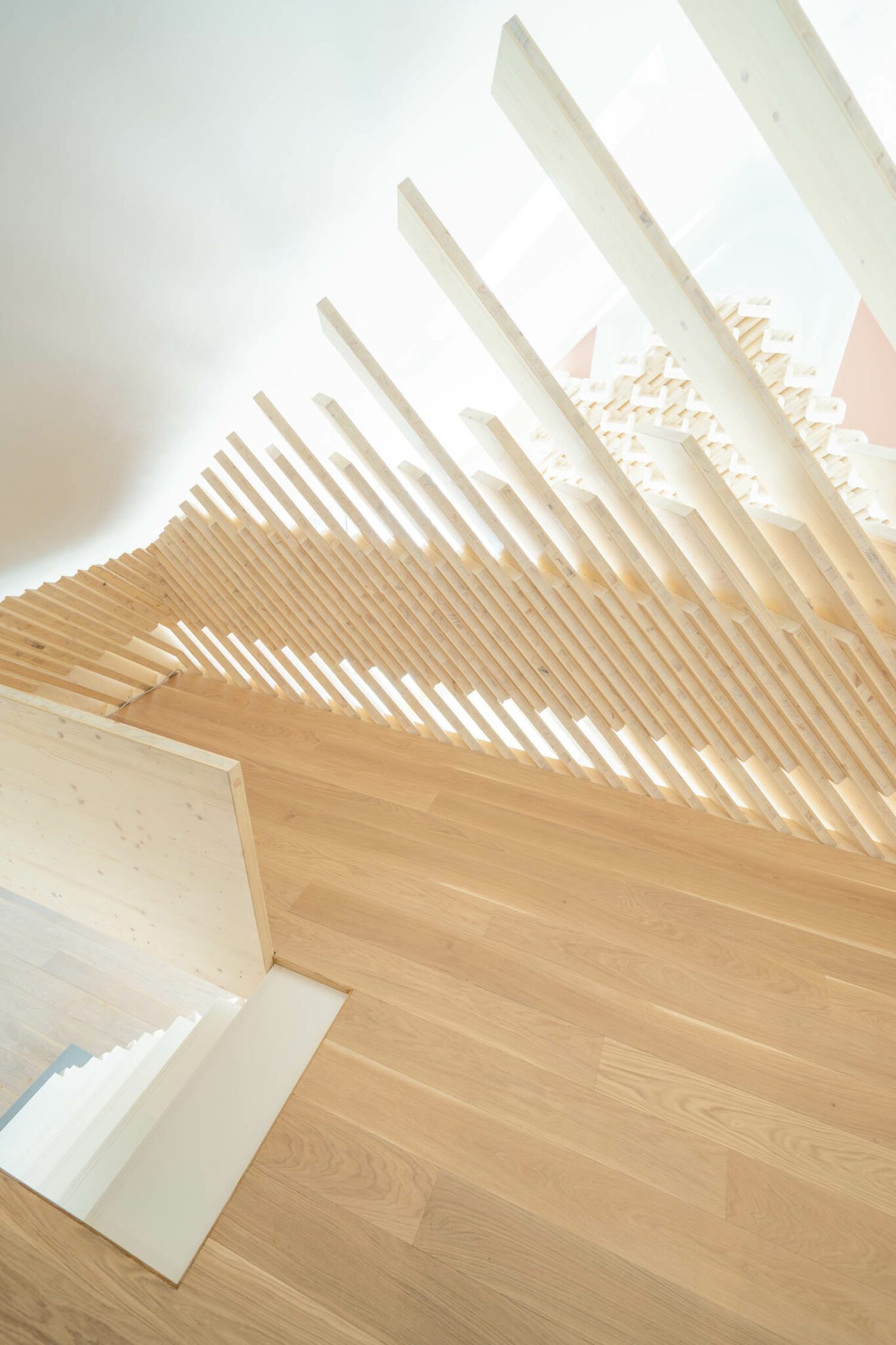 The flooring of oil-coated oak is adorned with planks of oil-treated spruce.
The flooring of oil-coated oak is adorned with planks of oil-treated spruce.
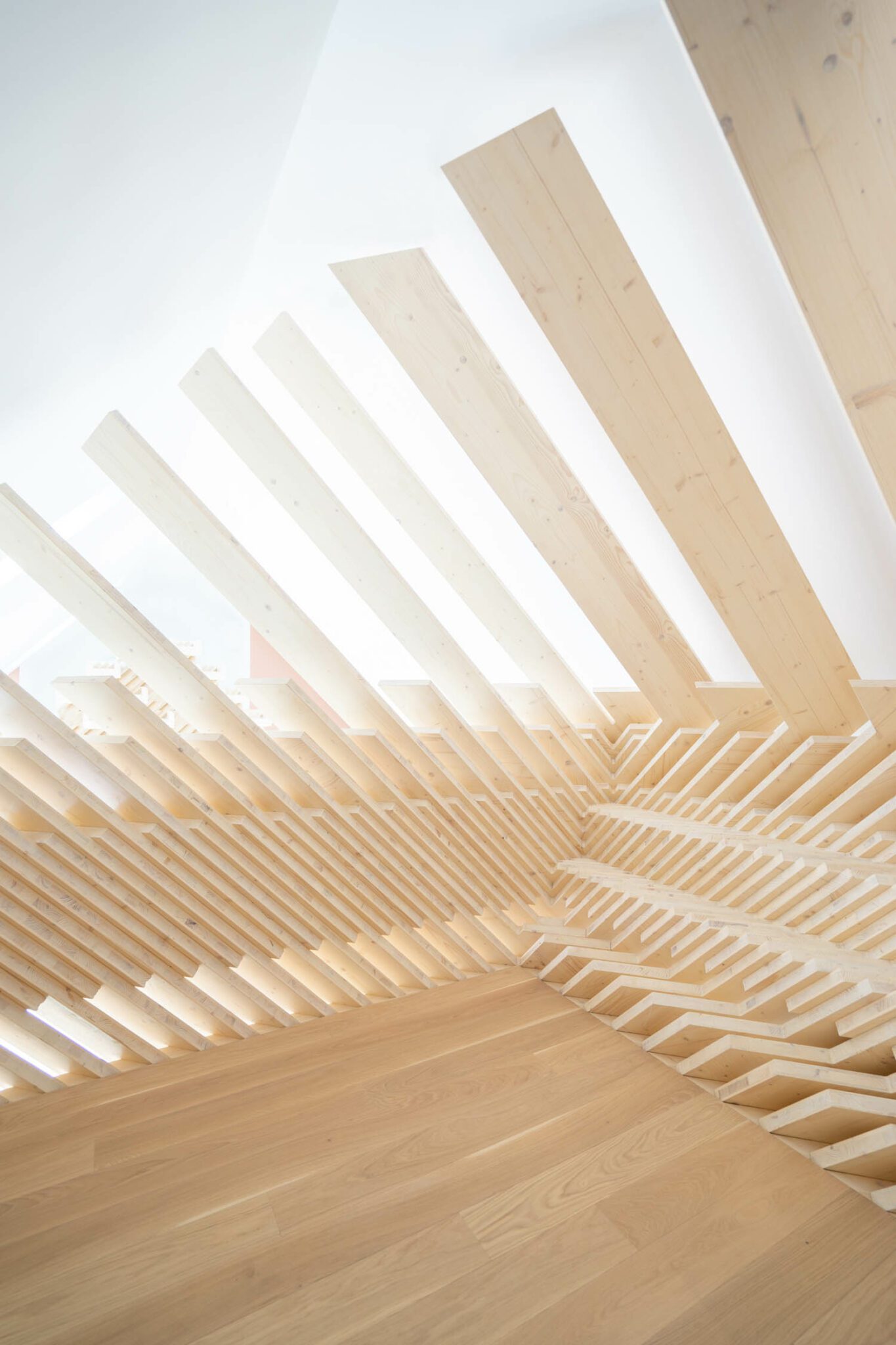
Source: https://interiordesign.net/
Keep reading SURFACES REPORTER for more such articles and stories.
Join us in SOCIAL MEDIA to stay updated
SR FACEBOOK | SR LINKEDIN | SR INSTAGRAM | SR YOUTUBE
Further, Subscribe to our magazine | Sign Up for the FREE Surfaces Reporter Magazine Newsletter
Also, check out Surfaces Reporter’s encouraging, exciting and educational WEBINARS here.
You may also like to read about:
This Building Demonstrates Responsible Wood Construction with Sustainable Elements| WRK Architects
Reclaimed Wood, Greenery and Striking Lightwell Characterise The Interiors of This Agro Office in Delhi Designed by 42 MM
And more…