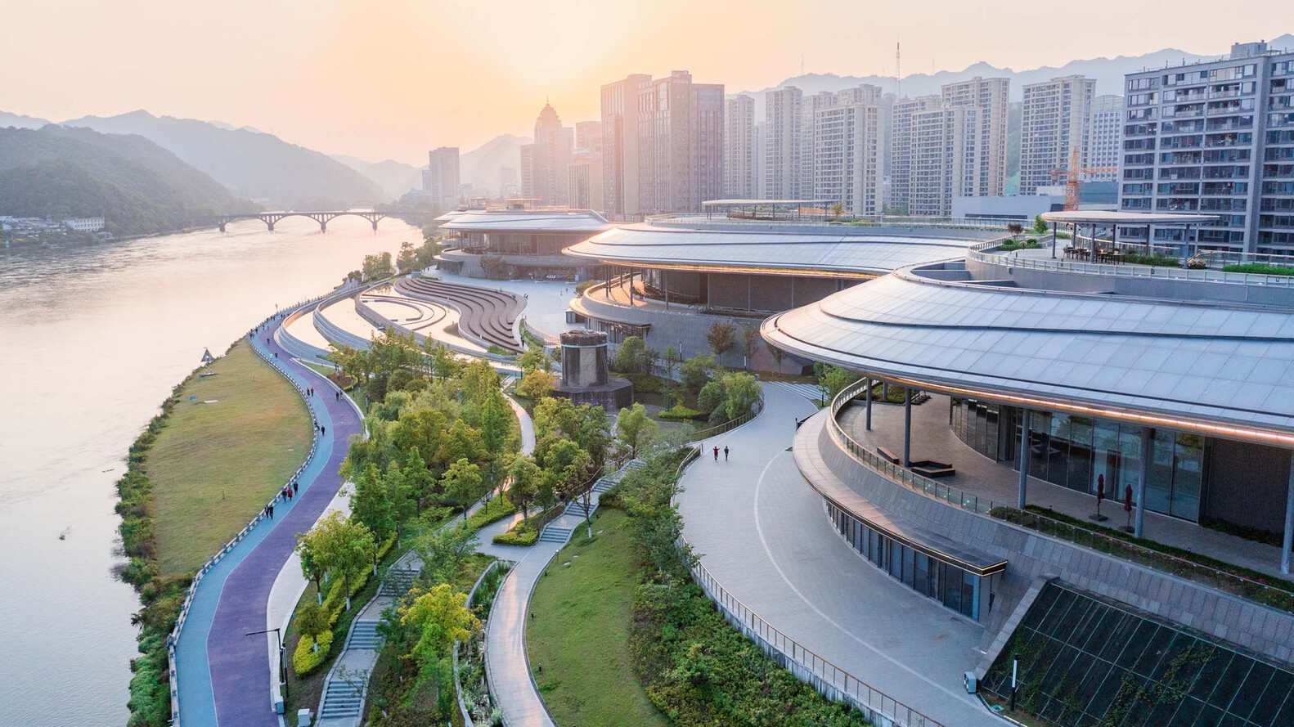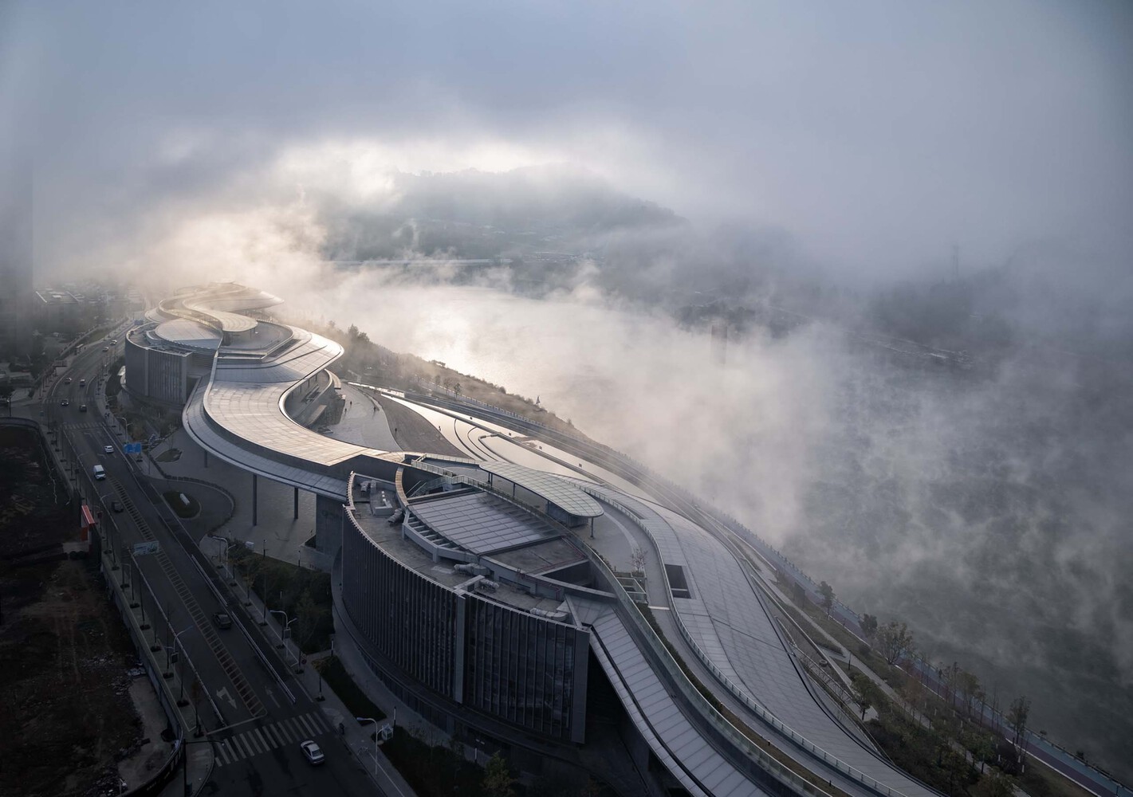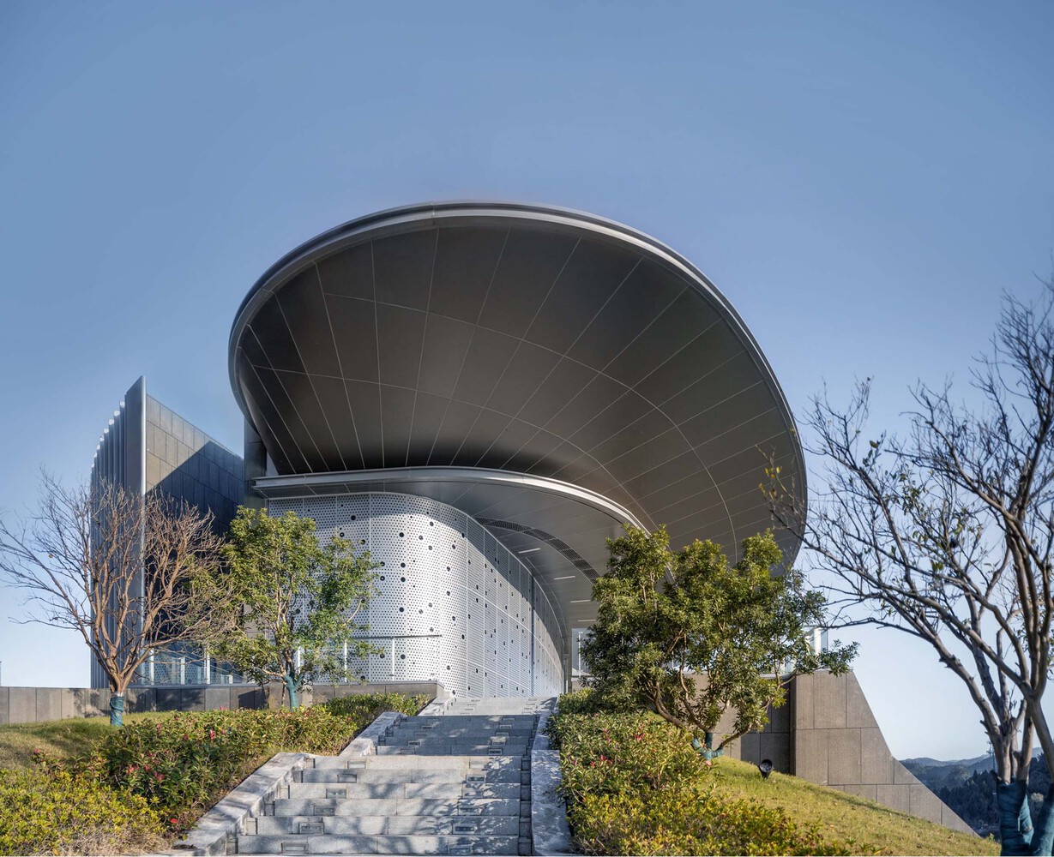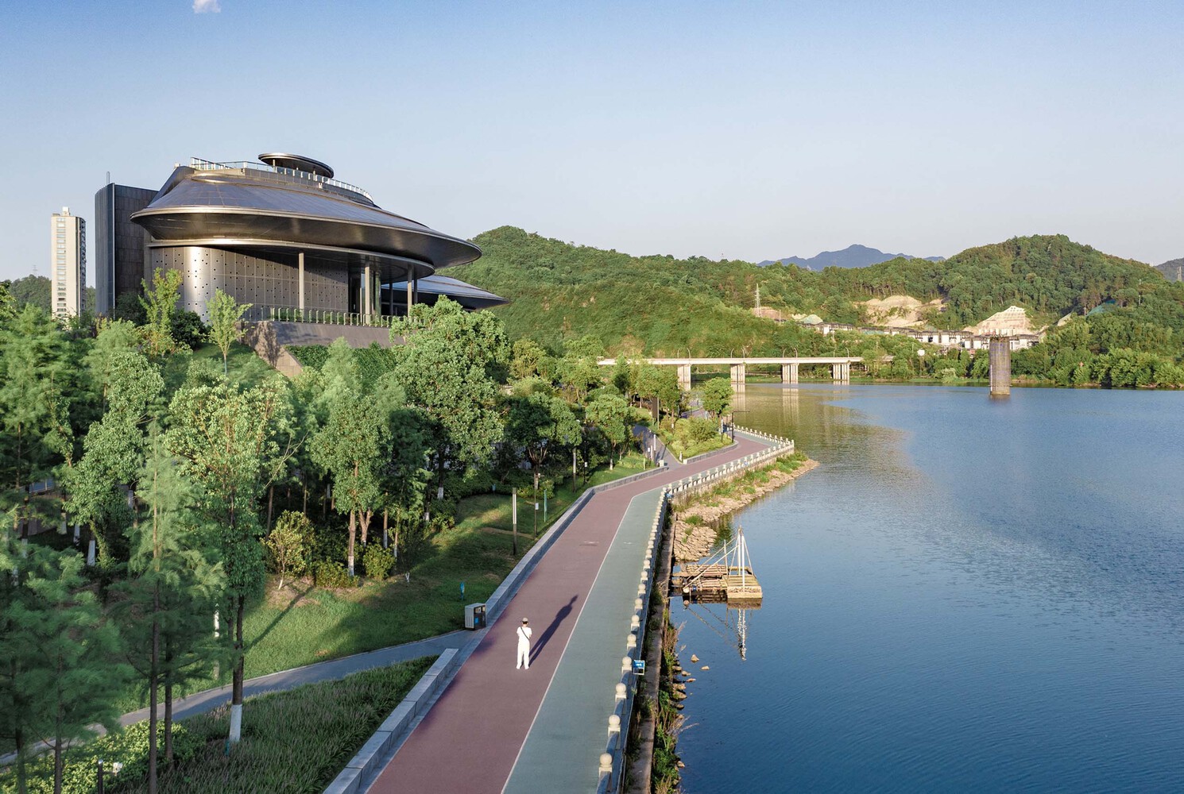
Located in the center of the Qiaodong Block of Jiande, Hangzhou, Jiande Urban Planning Exhibition Center & Museum is a futuristic Center designed by GOA ( Group of Architects). The project has a length of around 1.4 km that stretches from east to west with a spatial depth of 60m~140m north-south. The most interesting part is its meandering look that is backed by the city and overlooks the scenic beauty. Read more about the project below at SURFACES REPORTER (SR):
Also Read: Highlights of K11 Musea: The Epicenter of New Art and Culture District at Hong Kong
 Jiande Urban Planning Exhibition Center & Museum consists of four cultural venues- an urban planning exhibition hall, a convention & exhibition center, a women & children’s activity center and a museum. These four distinct functional bodies are joined into one cultural complex through a complete and continuous space.
Jiande Urban Planning Exhibition Center & Museum consists of four cultural venues- an urban planning exhibition hall, a convention & exhibition center, a women & children’s activity center and a museum. These four distinct functional bodies are joined into one cultural complex through a complete and continuous space.
Serpentine Complex
The architecture of the project is stretched, meandering, low and flat in its entirety so that other buildings can also enjoy riverside picturesque views. The undulating and soft curve of the project integrates well with the green landscape.
 The transparent bottom space gives a light feel to the structure while allowing ideal sightlines and transportation accessibility.
The transparent bottom space gives a light feel to the structure while allowing ideal sightlines and transportation accessibility.
 The northern part of the project features vertical lines reflecting the urban environment, breaking up the whole interface into different parts and combining smaller structures to create an eye-catching sight.
The northern part of the project features vertical lines reflecting the urban environment, breaking up the whole interface into different parts and combining smaller structures to create an eye-catching sight.
Also Read: Get Immersed In The Scenic Beauty of this Agriculture Farmstay in Gujarat Featuring Terracotta Tiled Roof | d6thD
Cultural and Effervescent Platform
The cultural facilities of the system have been slowly transformed from a traditional image into a cultural and living service platform for citizens.
 The center perfectly offers spaces for daily leisure activities while allowing people to create connections.
The center perfectly offers spaces for daily leisure activities while allowing people to create connections.
Project Details
Project Name: Jiande Urban Planning Exhibition Center & Museum
Architecture Firm: GOA (Group of Architects)
Type: Cultural Center Hall/Theater Museum
Location: Jiande, Hangzhou, China
Status: Under Construction
Size: 300,000 sq ft - 500,000 sqft
Keep reading SURFACES REPORTER for more such articles and stories.
Join us in SOCIAL MEDIA to stay updated
SR FACEBOOK | SR LINKEDIN | SR INSTAGRAM | SR YOUTUBE
Further, Subscribe to our magazine | Sign Up for the FREE Surfaces Reporter Magazine Newsletter
You may also like to read about:
Zaha Hadid Architects Designs Winding Valleys For New City Culture & Art Centre in China
A Synthesis of Fluidic Circular Rings with Nature Forms the Backbone of this Panda Care Centre | Panda Pavilions
And more…