
Aham- a 2800sqft house designed by i2a Architects Studio led by Ar. Manuraj C.R and Ar. Arjun K.J lies in the middle of lush greenery and mesmerizing natural beauty of Kerala. The project creates an environment that helps one to open up into the stillness within, thus helping the user to experience a truer beauty, function, and meaning in the space. The striking feature of the project is its traditional sloped roofing at different heights that catches anyone's attention from a distance. The design team shared more details about the project with SURFACES REPORTER (SR). Take a look:
Also Read: Natural Light, Greenery, and Free Flow of Air Are What Define Void House In Kerala | i2a Architects Studio
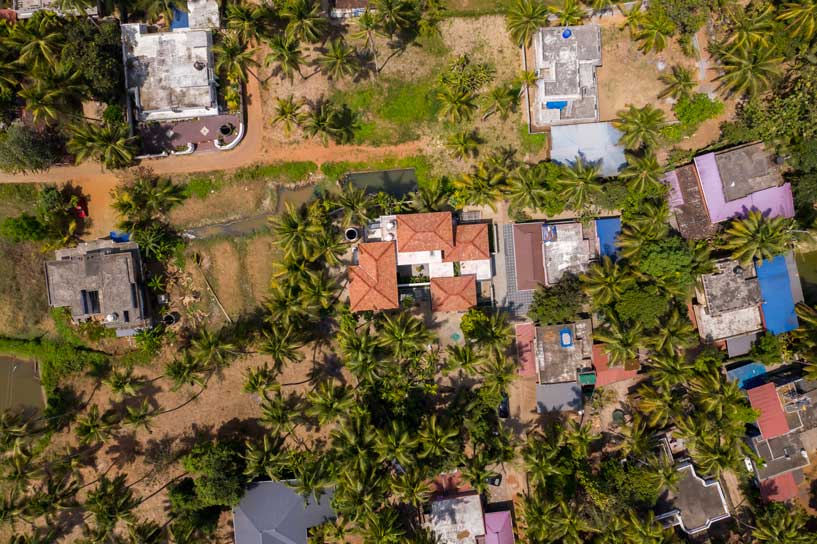 The brief of the client was to have a grounded lifestyle setup through a design that captures the essence of being connected to one’s roots and values. The client’s understanding of the relevance of landscape and the design team’s conscious effort to integrate that with the activities inside built spaces pilot the project decisions.
The brief of the client was to have a grounded lifestyle setup through a design that captures the essence of being connected to one’s roots and values. The client’s understanding of the relevance of landscape and the design team’s conscious effort to integrate that with the activities inside built spaces pilot the project decisions.
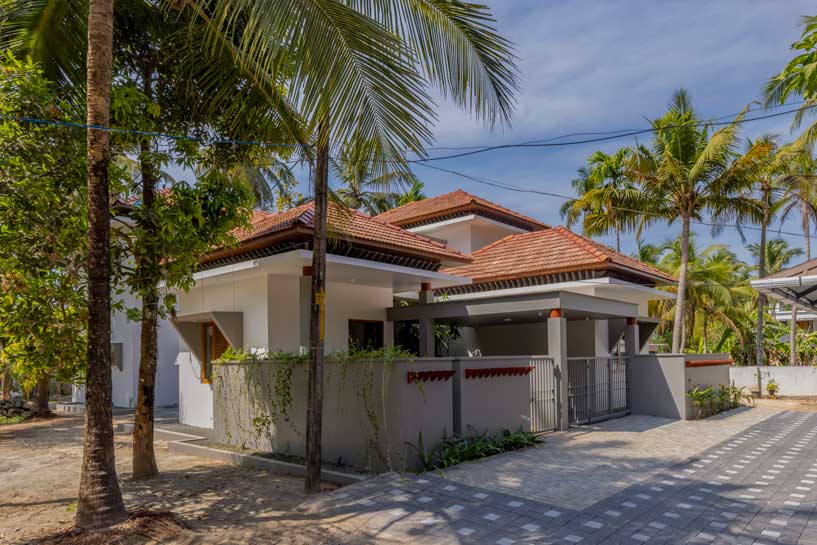
Jali Screens For Fresh Air and Light
The conceptual start was to place the central courtyard as the ‘soul’ of the house which ties the rest of the house. The Car porch and sit out area have a distinct piece of landscape inserted with an elegant backdrop of jali and terracotta tiles carefully placed. The guest living is isolated from the rest of the house with large windows, giving an expansive view of the courtyard. The passage that runs around the courtyard gives privacy as well as filter the light and wind passing through the jali screens.
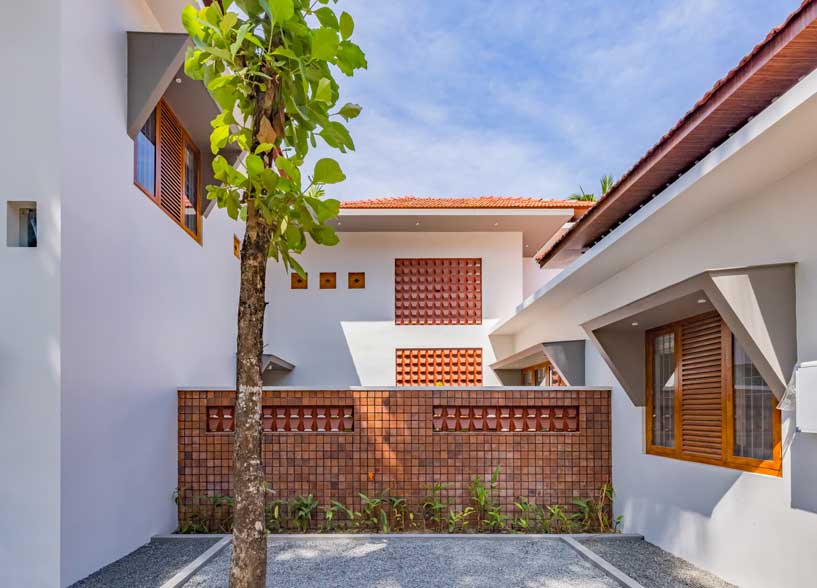 The informal living, dining and kitchen spaces, are all aligned in a row, in an open plan, thus these active cores of the house remain connected to each other and open itself to the courtyard all the time. The built form is tailored to unwind into these green pockets at numerous points, reassuring the purpose of connecting to nature in a real sense.
The informal living, dining and kitchen spaces, are all aligned in a row, in an open plan, thus these active cores of the house remain connected to each other and open itself to the courtyard all the time. The built form is tailored to unwind into these green pockets at numerous points, reassuring the purpose of connecting to nature in a real sense.
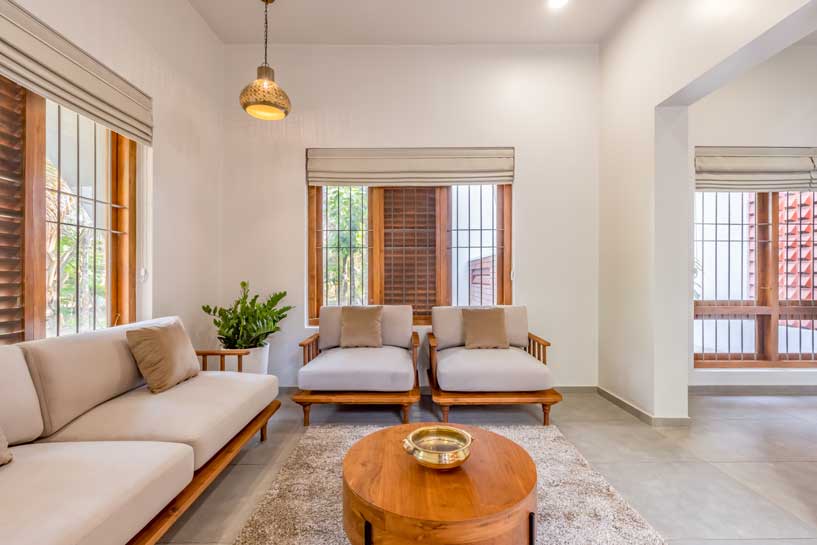 This project is choreographed to create an open, free-flowing movement within the elements of walls and floors around the alluring central courtyard.
This project is choreographed to create an open, free-flowing movement within the elements of walls and floors around the alluring central courtyard.
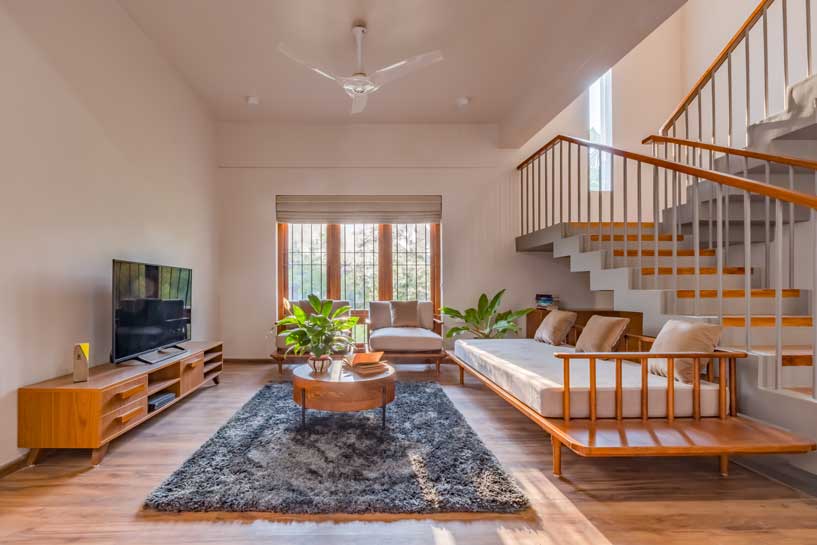 Living space and the 2 bedrooms on the first floor are designed to cultivate a strong feeling of connection, achieved through strategical openings and cut-outs that act as uncompelled visual linkages between floors.
Living space and the 2 bedrooms on the first floor are designed to cultivate a strong feeling of connection, achieved through strategical openings and cut-outs that act as uncompelled visual linkages between floors.
Also Read: This Calm, Minimal and Pristine Mango House in Kerala Is A Spectacle in White | i2a Architects Studio
Enveloped in Greenery
A simple yet bold aesthetic that’s easy on the eyes sets the visual and tactile treatment base.
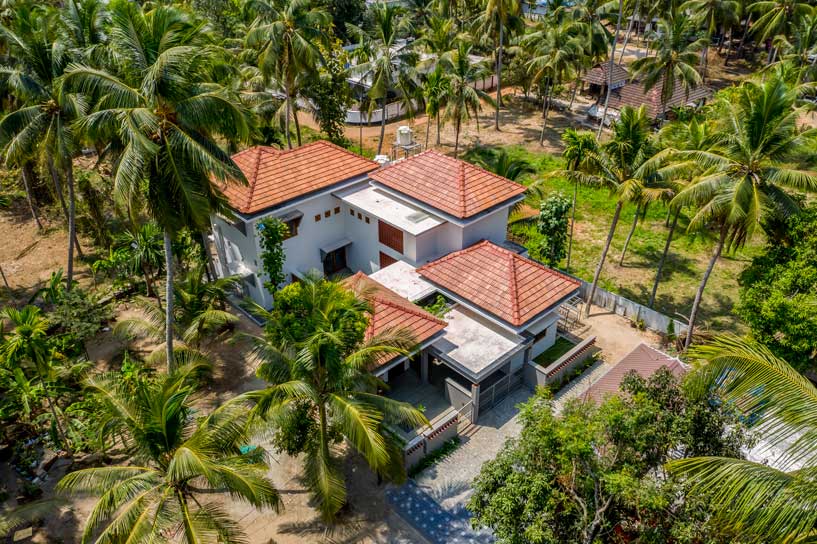 The beige hue on the exterior walls adds elegant contrast to the beautiful greenery around. The terracotta claddings on the surfaces enhance the overall look of the charming house. Finishes are envisioned to age gracefully, adding to the aesthetic appeal over time.
The beige hue on the exterior walls adds elegant contrast to the beautiful greenery around. The terracotta claddings on the surfaces enhance the overall look of the charming house. Finishes are envisioned to age gracefully, adding to the aesthetic appeal over time.
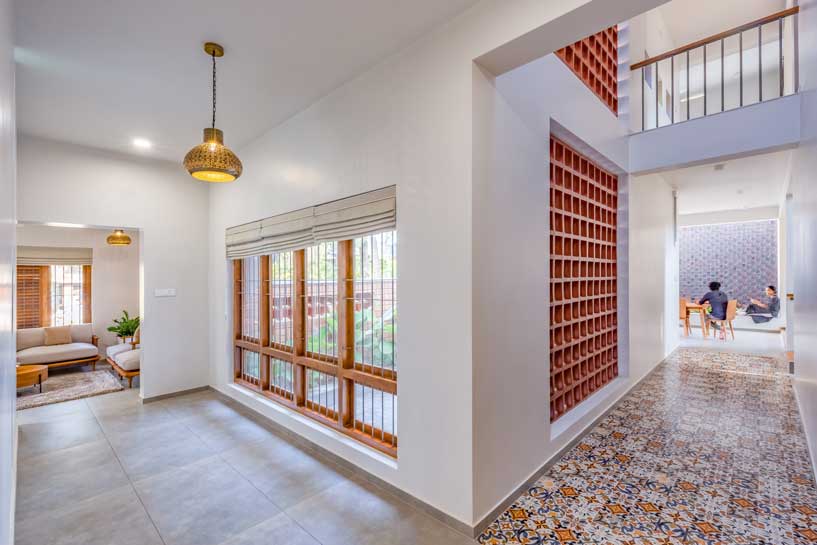 The interior is kept minimal by just adding the warm tone of the teak wood. Every element is customized to synchronize, creating a house that is wholly perceived as an artifact, eliminating the need for apparent décor and disconnected furniture.
The interior is kept minimal by just adding the warm tone of the teak wood. Every element is customized to synchronize, creating a house that is wholly perceived as an artifact, eliminating the need for apparent décor and disconnected furniture.
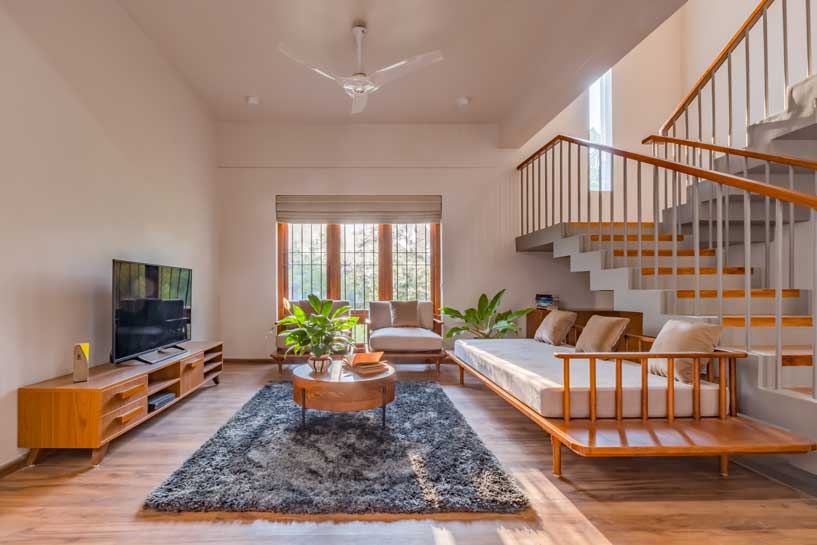
Aham showcases its unique statement of traditional architecture style in the rural context of Kerala with a touch of modernity evoking the feel of newness and rawness. This type of architecture may exude a heightened soul-touching quality, reminding one of the powers of both nature and architecture.
Project Details
Project name: AHAM
Project Area: 2800 sq. ft
Project Completion: April 2022
Location: Thrissur, Kerala
Architects: i2a Architects Studio, Thrissur, Kerala
Design team: Ar. Manuraj C.R, Ar. Arjun K.J
Clients: Mr.Mahesh & family
Photo Credits: Running Studios
Plot area: 22 cents
About the Firm
i2a architects studio is an emerging practice based in Kerala since 2016 founded by Manuraj CR, Principal Architect. The firm concentrates on comprehensive architectural projects,mainIy residentiaI,commercial, as well as interior. The firm crafts designs that not only reflect their brimming passion towards architecture but also their commitment towards innovating practical solutions to the challenges of their clients. The firm received several awards, including Vanitha Veedu Young Architect Award 2018, Most Promising Architecture And Design Firm Of The Year,2020, Ace Of Space Design Awards 2019, and more.

Manuraj CR, Principal Architect, i2a Architects Studio

Ar. Arjun K.J, Associate Architect, i2a Architects Studio
Keep reading SURFACES REPORTER for more such articles and stories.
Join us in SOCIAL MEDIA to stay updated
SR FACEBOOK | SR LINKEDIN | SR INSTAGRAM | SR YOUTUBE
Further, Subscribe to our magazine | Sign Up for the FREE Surfaces Reporter Magazine Newsletter
You may also like to read about:
A Sanctuary-Like Home With Modern, Fresh and Minimal Interiors | Kerala | Temple Town
Barefoot Architects Design A Tropical Haven Away From The City Chaos | Lael House | Kerala
And more…