
The Athens-based architects at Block722 have recently finished the design of a Hill House that is tucked into the mountainous terrain of Crete. The house created using natural materials such as wood and stone echoing the local vernacular architecture. The project takes shape as a group of stone volumes nicely integrating natural greenery atop their terraced roofs. Read more about the project below at SURFACES REPORTER (SR):
Also Read: Athens-Based Architectural Studio Created A Snaking Low-Lying Stone House in the Hilly Greek Island
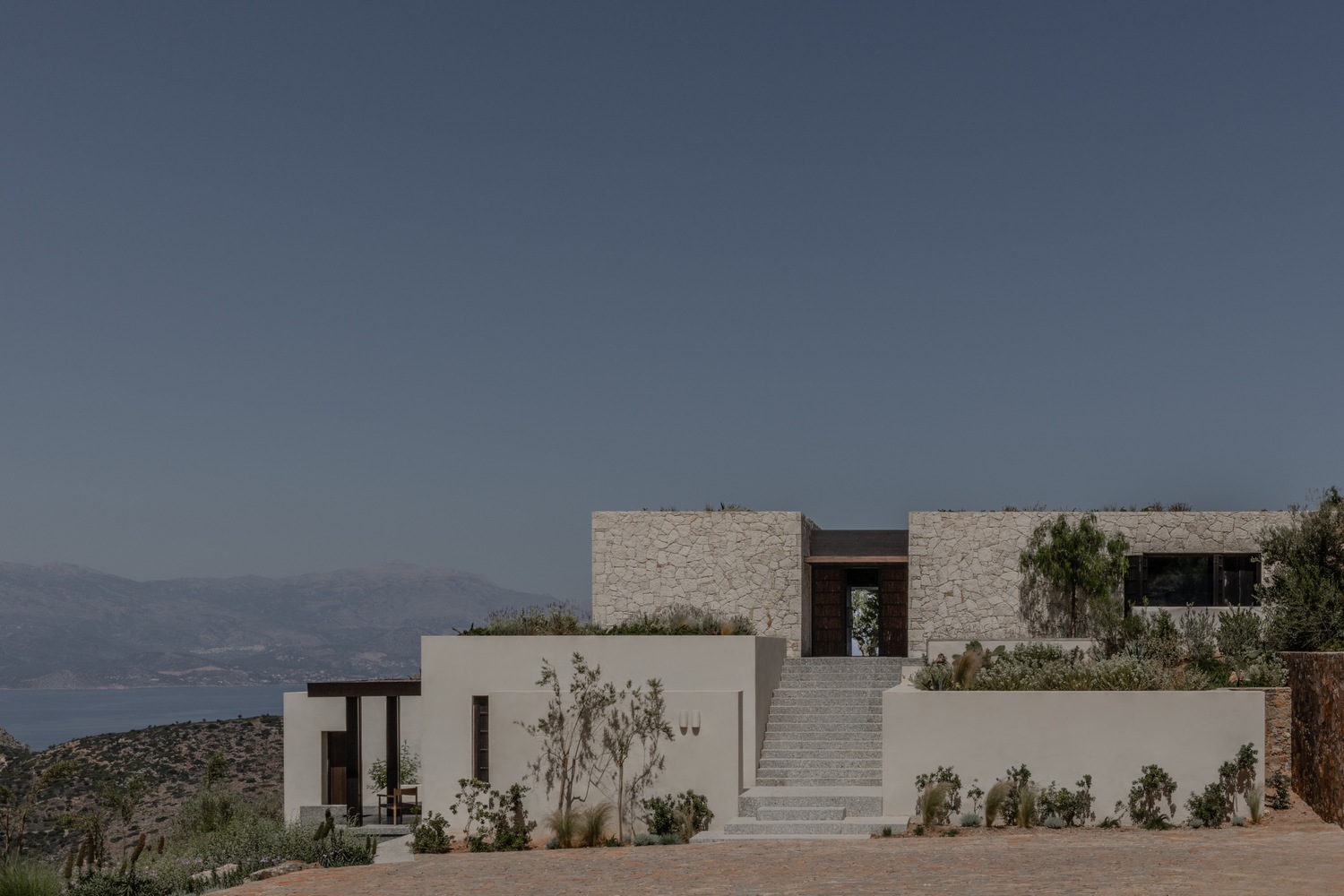
Located in the northern foothills of the Thrypti mountain range that lies on the eastern side of Crete Island, this ‘Hill House’ is a private dwelling that comprises two low blocks connected by a shaded patio. One block hosts a bedroom suite while the other contains dining, kitchen and living areas.
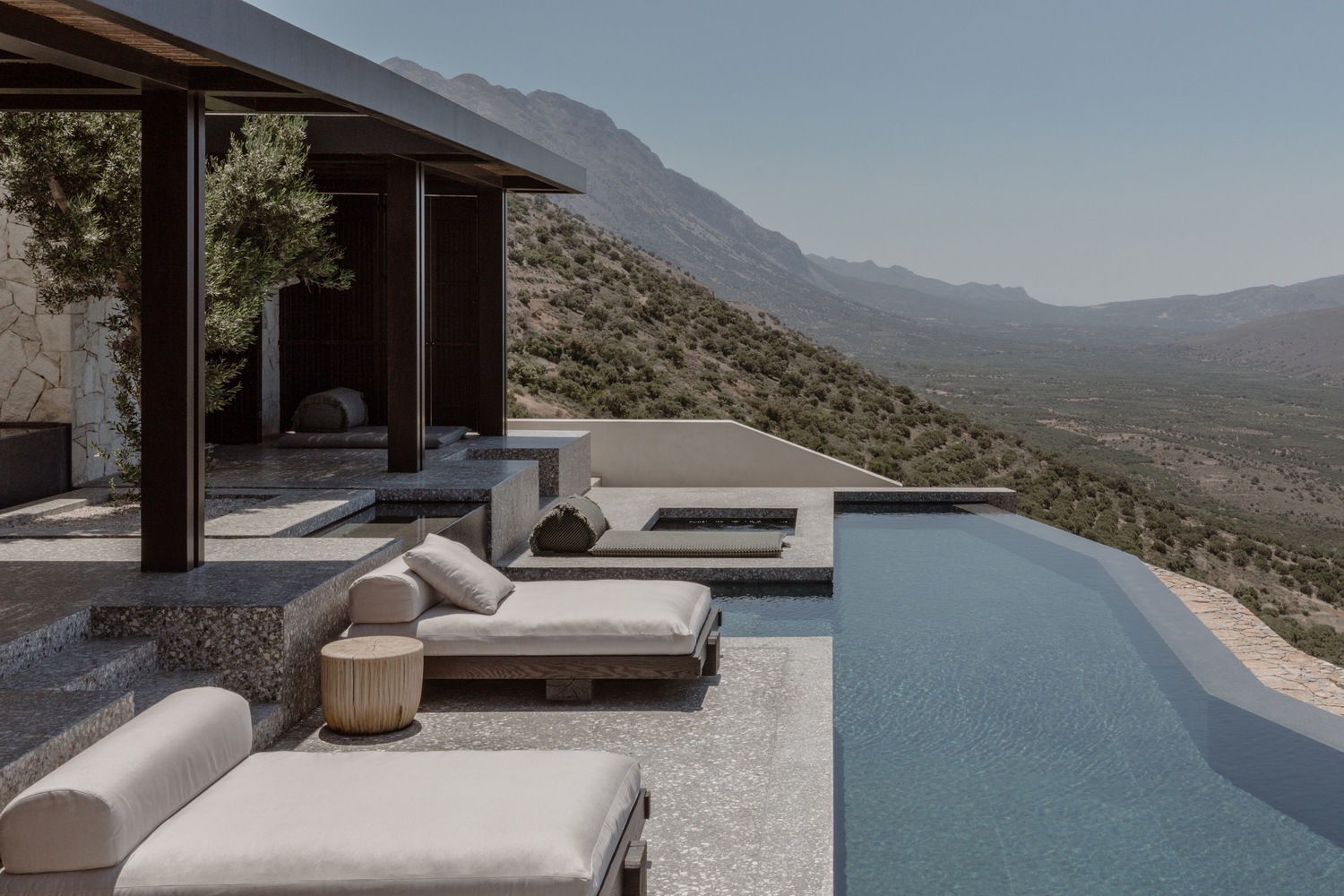
The lower level contains two guest-bedroom suites that offer sweeping views of the verdant greenery outside. It also comprises a second living area and gym that are positioned on the hillside.
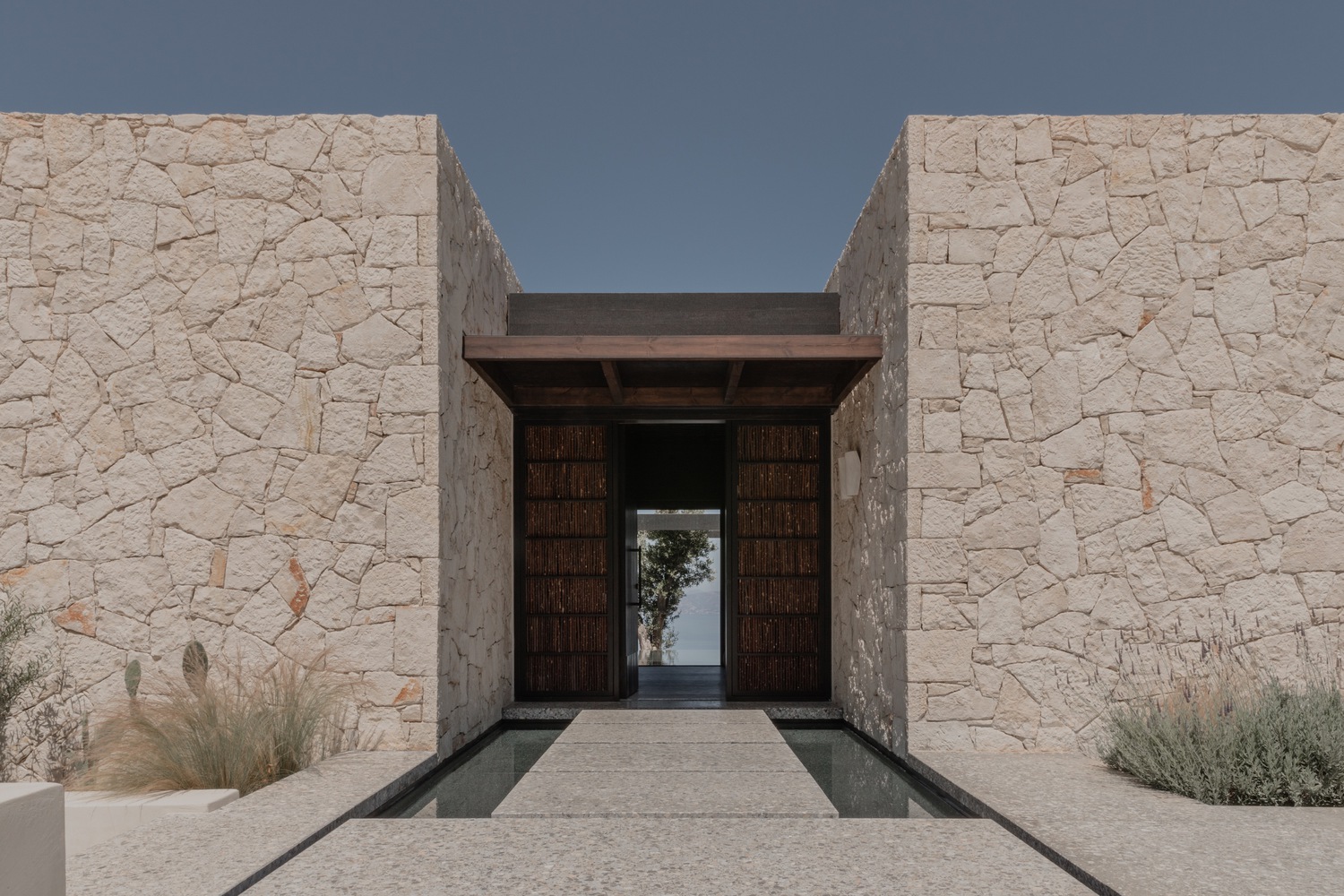
The firm took cues from the island’s lifestyle of slow living to design this grand beauty overlooking the hills and the Mediterranean sea beyond.
Open and Airy Hill House
Secluded from the main road, the house allows open-air circulation through its cluster of disparate volumes that are joined by airy footpaths.
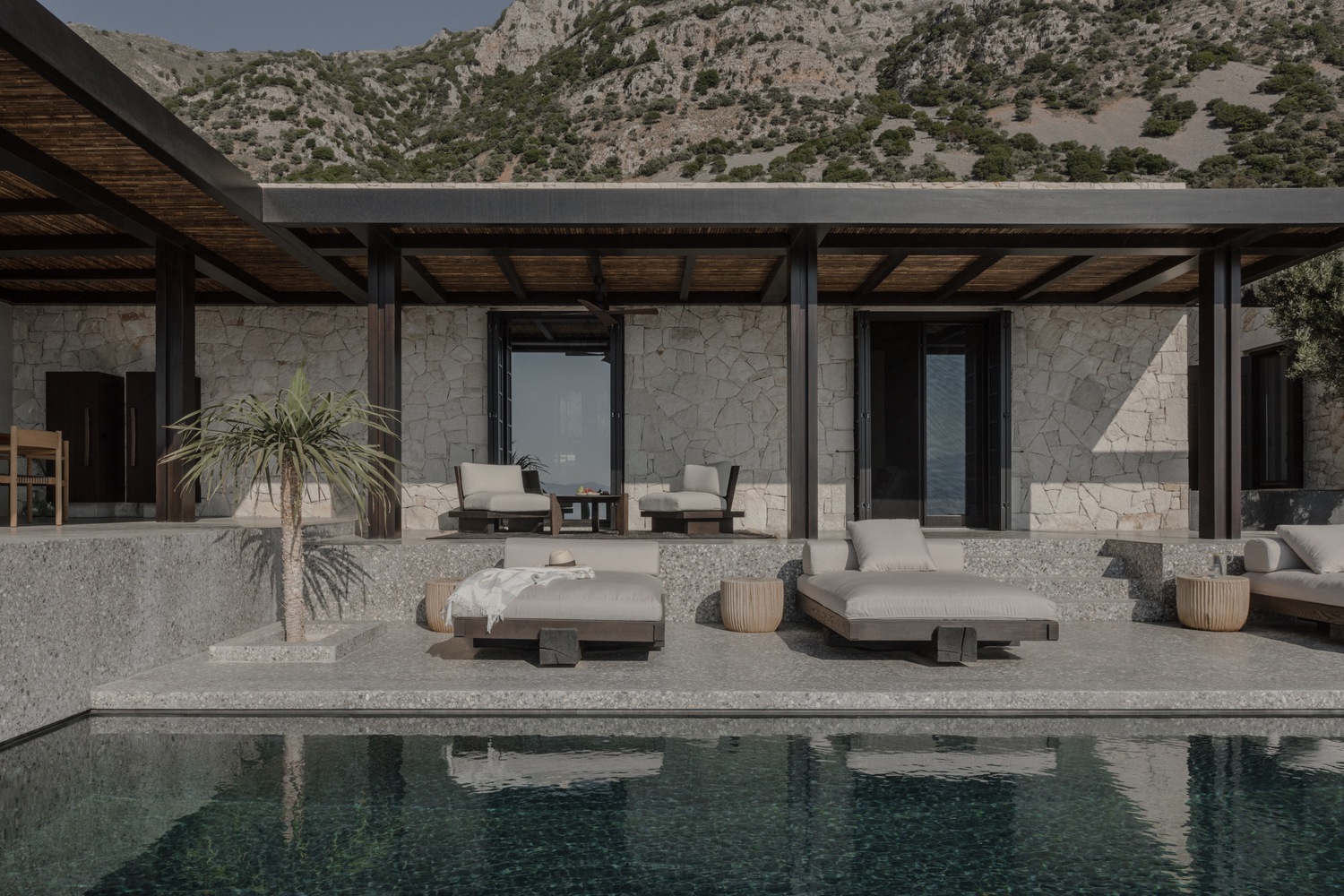 Also Read: Mirrored Pop-Up Store On Jeju Island In South Korea, Reflecting Surrounding Hilly Landscape | Burberry
Also Read: Mirrored Pop-Up Store On Jeju Island In South Korea, Reflecting Surrounding Hilly Landscape | Burberry
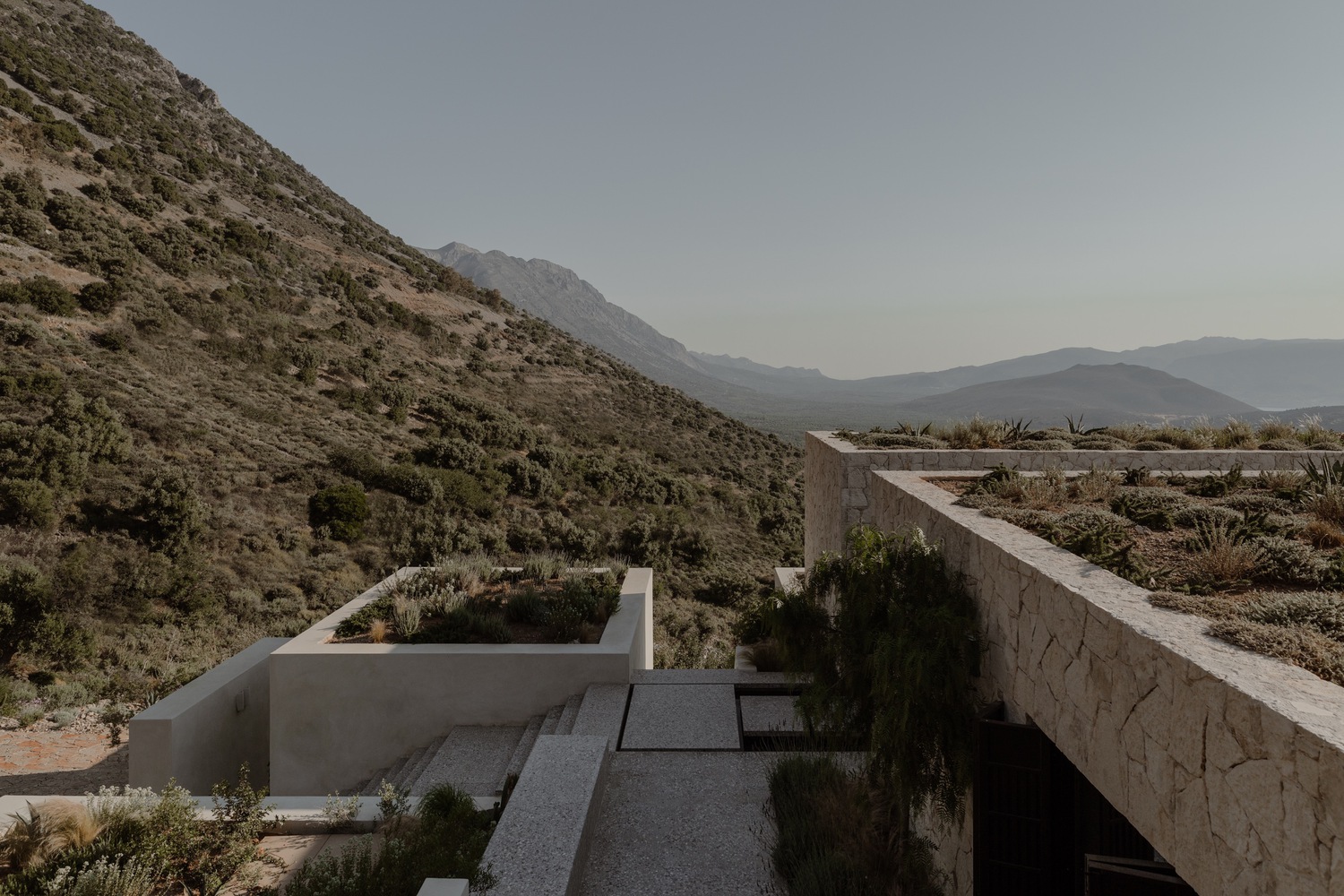
Also Read: Mirrored Pop Up Store On Jeju Island In South Korea, Reflecting Surrounding Hilly Landscape | Burberry
Rawness Meets Contemporary Elegance
The entire structure is made with the use of natural materials such as stone and wood, which reflects the local vernacular architecture of the project. However, the rustic exterior of the project contrasted well with the contemporary elegance of the interior spaces.
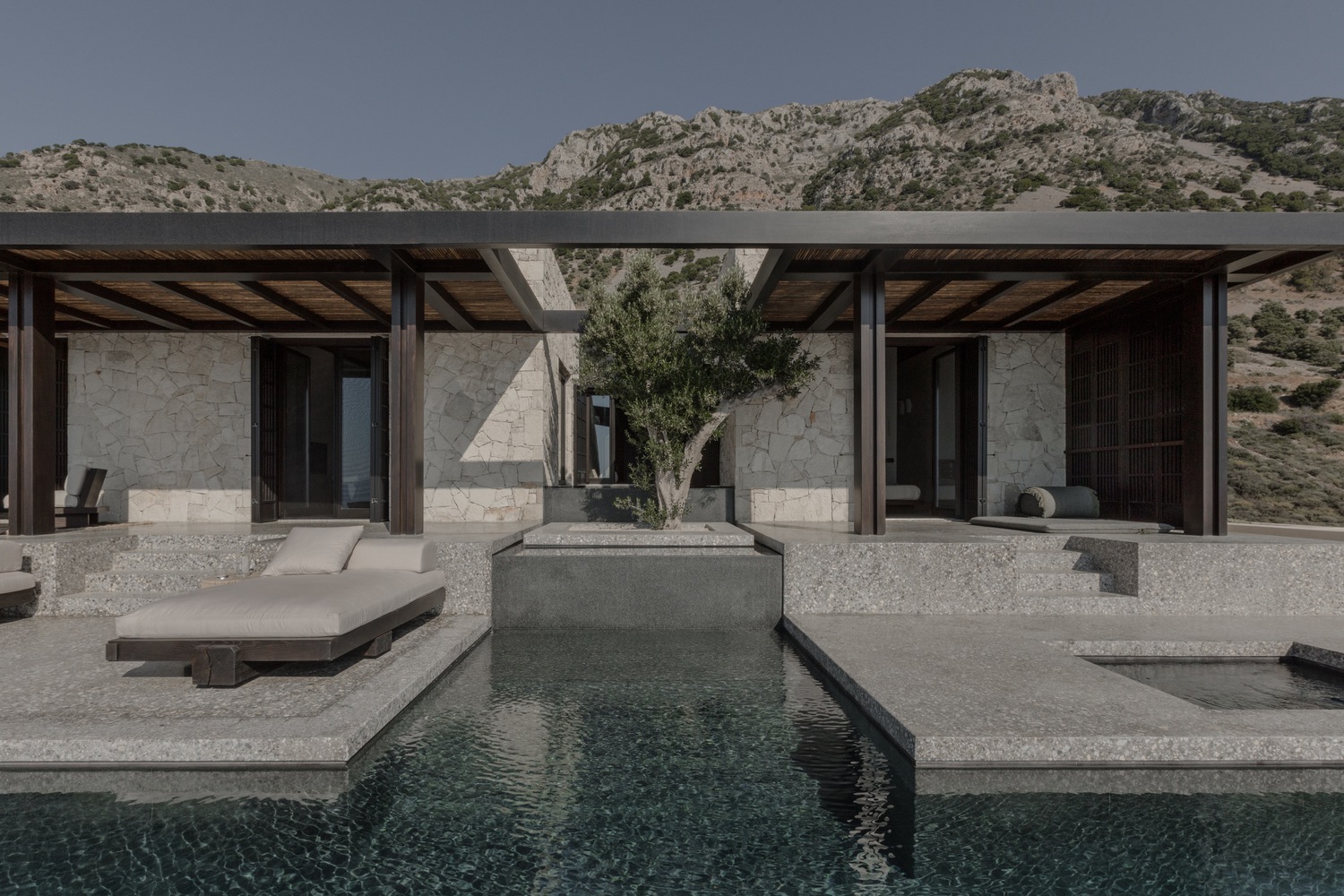 According to the design team, the ‘inherent Scandinavian sensibility and organic minimalism’ of the project amalgamate with the influences of Japanese Architecture.
According to the design team, the ‘inherent Scandinavian sensibility and organic minimalism’ of the project amalgamate with the influences of Japanese Architecture.
High-End Interiors Designed With The Help of Local Artisans
Further, the team joined hands with local craftsmen for the complex architectural details and custom-made furniture pieces that all are built using stone, marble, wood and terrazzo.
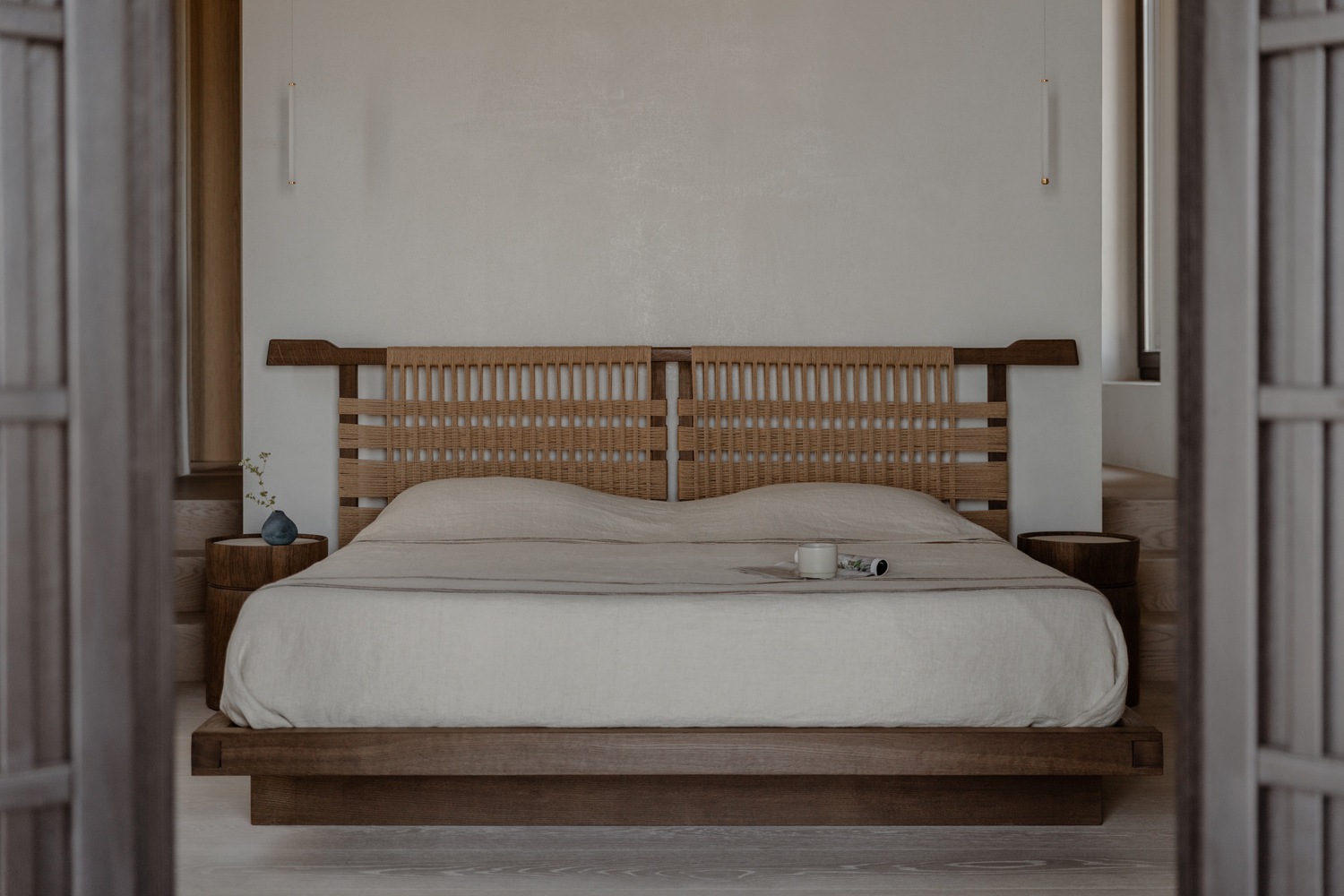
The bespoke furniture pieces inside the house make up the studio’s ANATA collection.
Project Details
Project Name: Hill House
Architecture Firm: Block722
Location: Crete, Greece
Lead Architect: Sotiris Tsergas
Lighting Consultant: Skia Lighting
Landscape Consultant: Outside
Completion: 2022
Photography:Ana Santl
Keep reading SURFACES REPORTER for more such articles and stories.
Join us in SOCIAL MEDIA to stay updated
SR FACEBOOK | SR LINKEDIN | SR INSTAGRAM | SR YOUTUBE
Further, Subscribe to our magazine | Sign Up for the FREE Surfaces Reporter Magazine Newsletter
You may also like to read about:
Luxury In The Lap Of Nature Surrounding The Vaishno Devi Hills | Hotel design by Ar Anil Badan | SR Design Update
The ‘Stamped Concrete’ Façade of The Field House in Hajgoli, Maharashtra Echoes The Surrounding Hills | Studio MAT Architects
and more…