
Ateliers Jean Nouvel has designed tilted ‘tours duo’ skyscrapers measuring 180- and 125-meters in Paris. The most amazing features of these towers are firstly their height- as the 180-meter high tower- Tour Duo 1 is the second tallest skyscraper in Paris after the Tour Montparnasse and secondly their inclined shape, with an angled canopy topping the shorter tower to give them an “expressive” form. Read SURFACES REPORTER (SR)’s complete report below:
Also Read: Jean Nouvel Inserted" The Street of 1000 Red Jars" Into the City Block in Shanghai | China
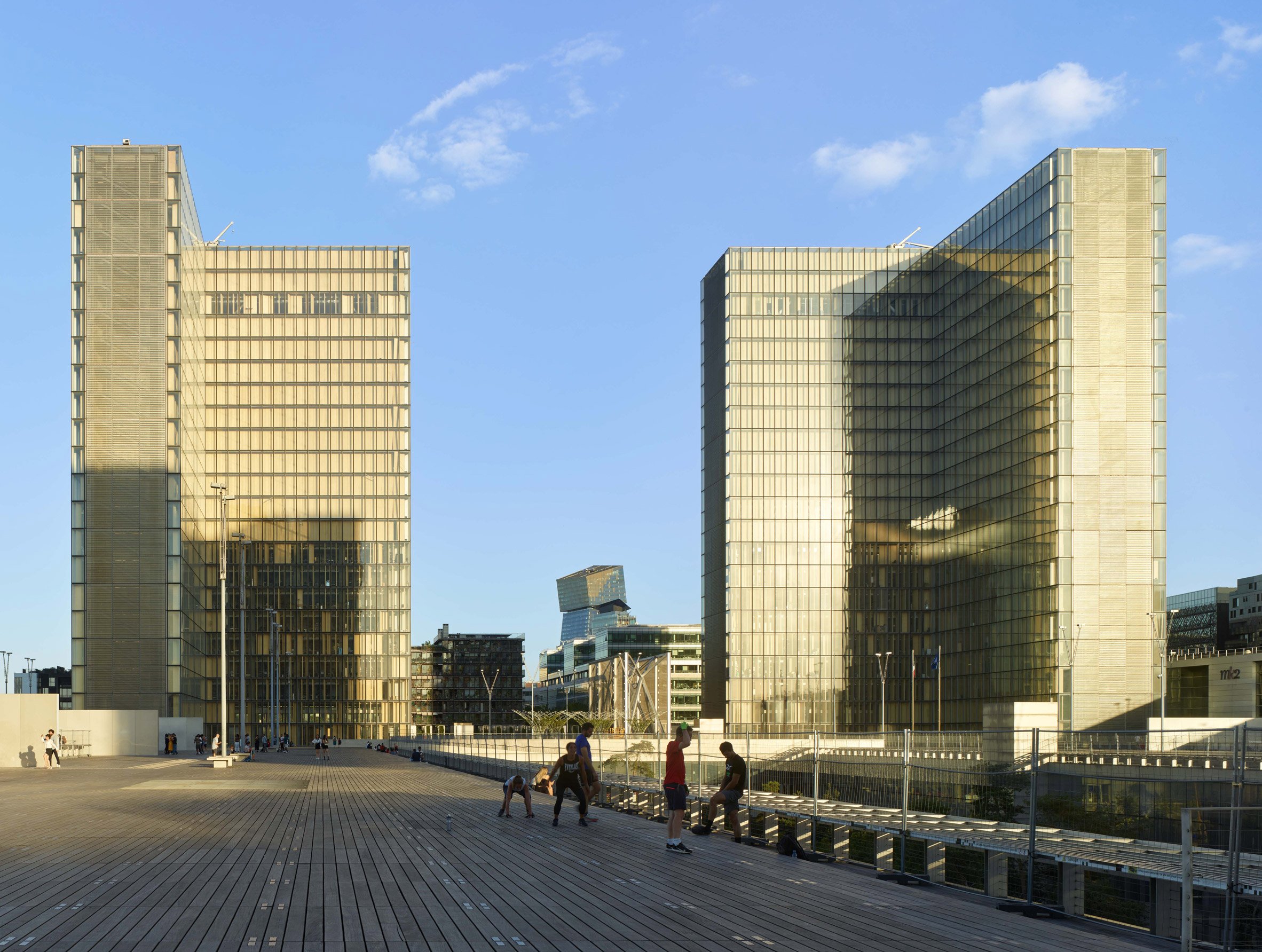
Crafted as a landmark for eastern Paris, these pair of leaning towers comprise sprawling 97,000 square meters of office space and a 139-room hotel. French designer Philippe Starck was assigned for the stunning interiors of the building.
Create A Character
The unique skyscrapers “create a character” for eastern Paris with their massive and astonishing height and shape.
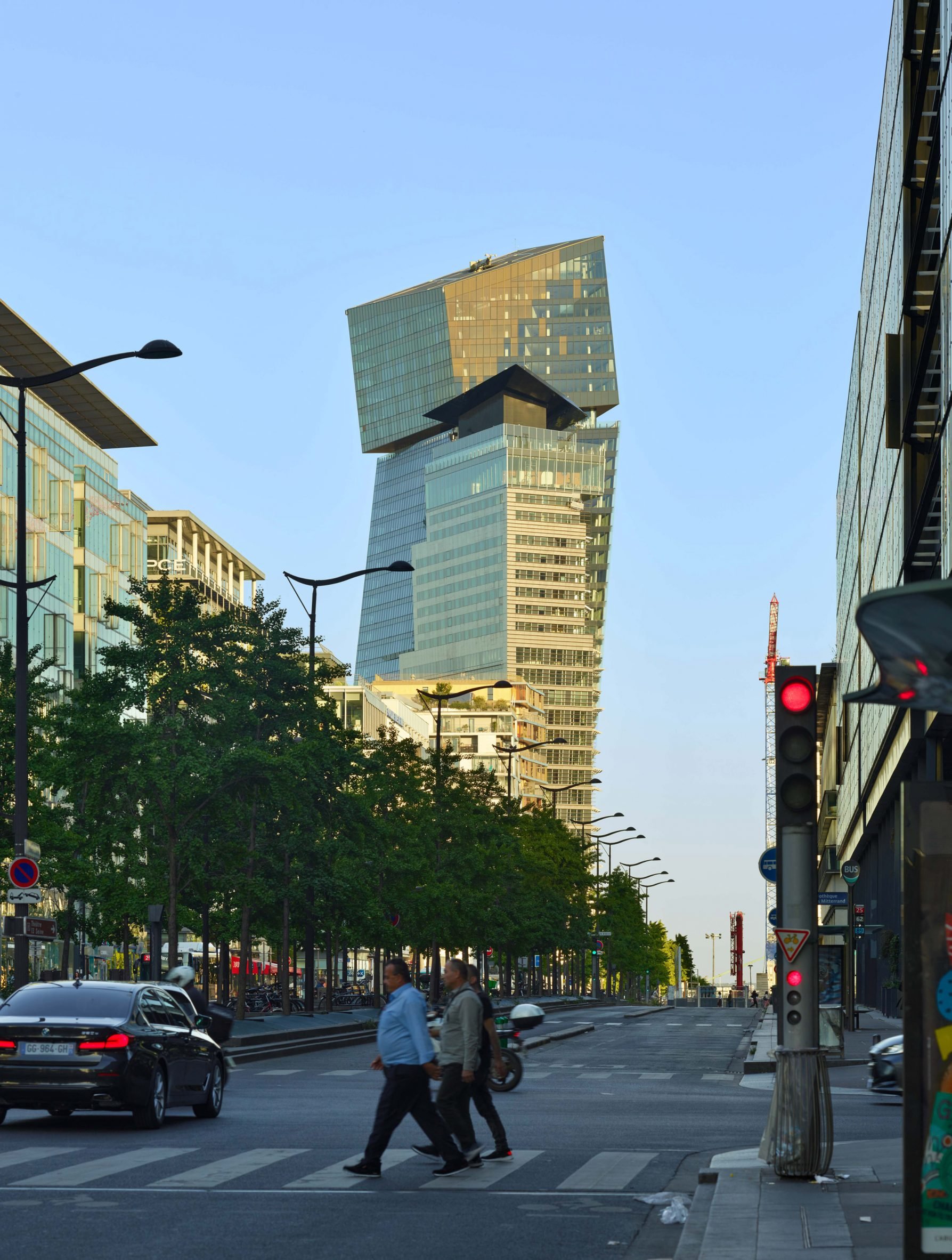 "This project is about building its summit, its culminating point for the beginning of the century. It is also about creating a character, a singularity that is in relation with the reality of the site, that reveals its particular beauty, that relies on it to invent and strengthen the attractiveness of the place,” said Jean Nouvel.
"This project is about building its summit, its culminating point for the beginning of the century. It is also about creating a character, a singularity that is in relation with the reality of the site, that reveals its particular beauty, that relies on it to invent and strengthen the attractiveness of the place,” said Jean Nouvel.
Inclined Shape of the Skyscrapers
Nouvel angled the skyscrapers so that they would be easily seen from the River Seine, the Périphérique ring road, and many of the city’s landmarks. These are built in conjunction with the Périphérique ring road and a large railway siding, lean away from the central plaza
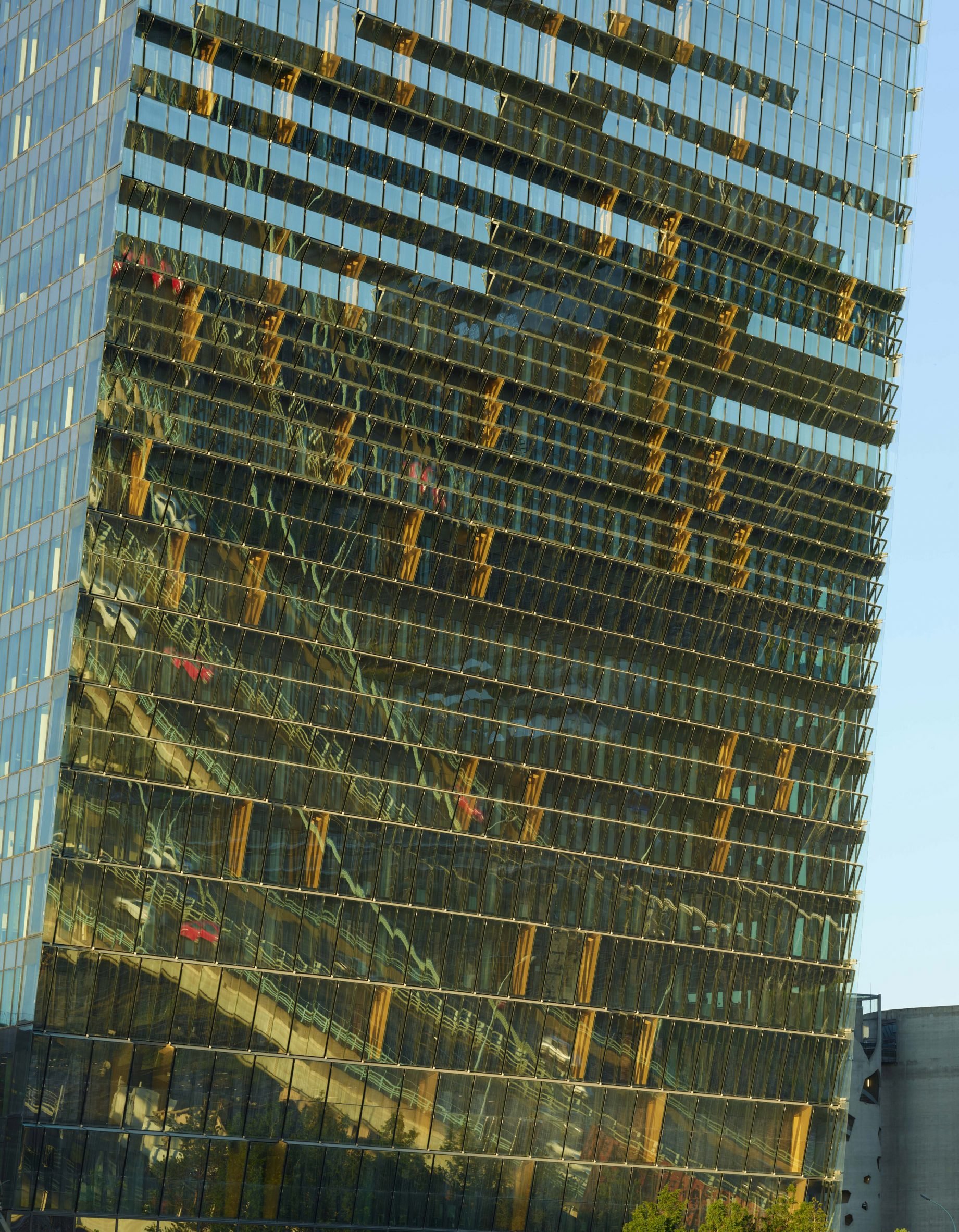 The massive buildings were modelled in a way that they get views from the Bibliothèque Nationale de France
The massive buildings were modelled in a way that they get views from the Bibliothèque Nationale de France
"A slight inclination could easily make the towers come into view while enabling us to play a game with the reflections of the railway landscape in the south facade, which would be very visible from the ring boulevard and the boulevard du Général Jean Simon," he continued.
Also Read: Jean Nouvel Unveils the Design of Shenzhen Opera House in China
Unique Angled Canopy Tops The Second Skyscraper
Each skyscraper is designed distinctively with a unique angled canopy that covers the top of the shorter tower to provide them an “expressive form”. While the tall buildings designed in the last 10 years used to have headless tops with inaccessible roof terraces.
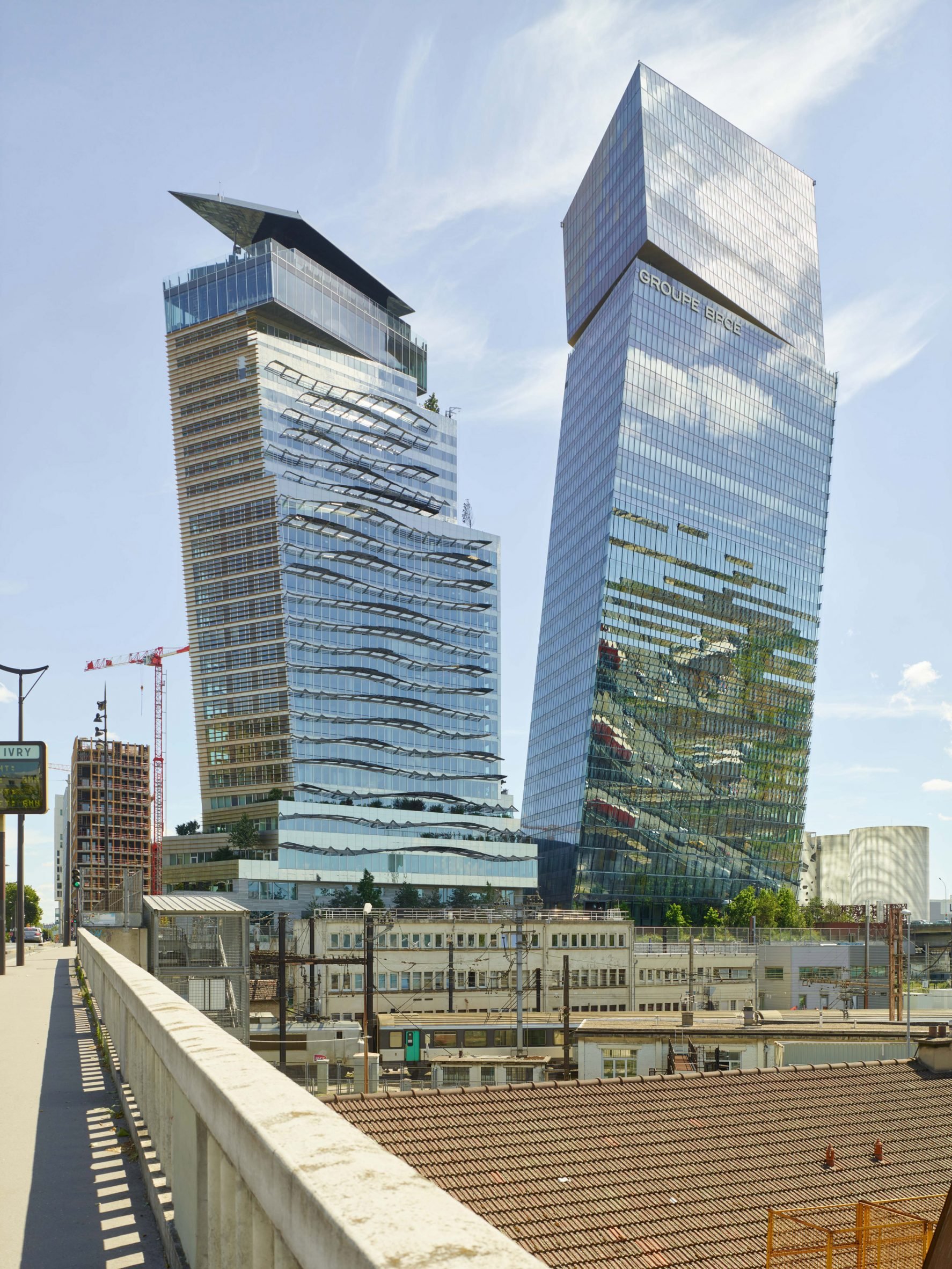 "A summit has a head, an identifiable profile. That is why the heads of our two actors are expressive, alive, why they speak to one another and also to their friendly neighbours."
"A summit has a head, an identifiable profile. That is why the heads of our two actors are expressive, alive, why they speak to one another and also to their friendly neighbours."
The 39-story 180-m high Tour Duo 1 contains offices on its upper floors with shops and an auditorium on its ground floor. It also contains a meeting area on its ground floor.
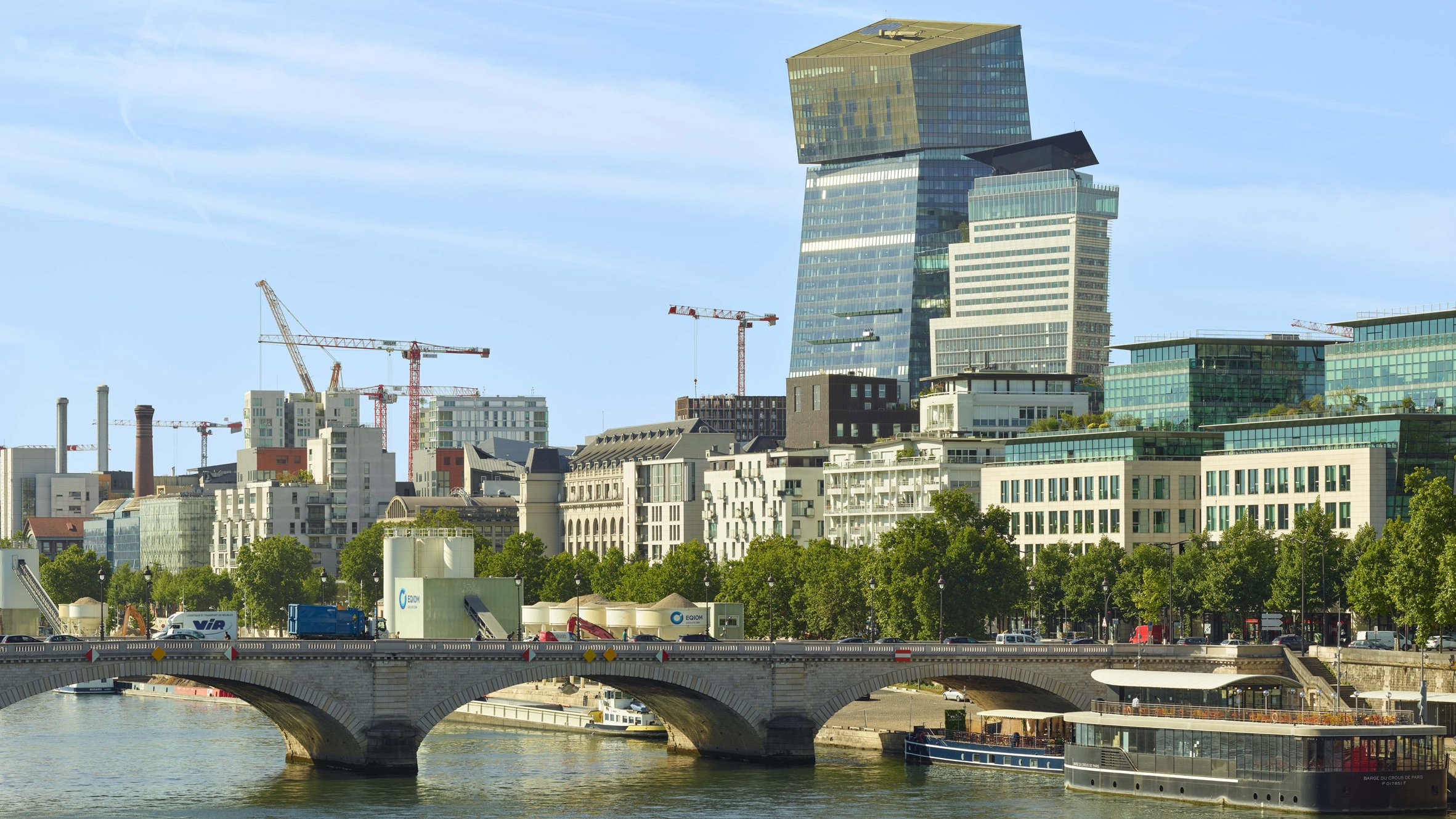 In a similar way, the 29-story 125 meters neighbouring tower comprises office space along with a hotel on its top floors. It has a restaurant and bar on the uppermost level that is combined with a terrace to offer sweeping views across the city.
In a similar way, the 29-story 125 meters neighbouring tower comprises office space along with a hotel on its top floors. It has a restaurant and bar on the uppermost level that is combined with a terrace to offer sweeping views across the city.
Project Details
Architecture Firm: Ateliers Jean Nouvel
Location: Paris
Completion Year: 2022
Photo Courtesy: Roland Halbe
Other Credits
Investors: Ivanhoé Cambridge, Natixis Assurances
Control Authority Delegated: Hines France
Developer: SEMAPA
Cost consultant: Gvi
Structure: Egis + Aedis
Building services: Artelia
Facades: Eppag
Landscape: Technivert
Acoustics: Avls
Fire protection: Casso
Kitchen: Restauration Conseil
Vertical circulation: Mooveo
Technical control and risk prevention: Socotec
Health and safety coordination: Socotec
Company representatives: Bateg, Groupe Vinci Construction France
Co-contractors
Building services: Vinci Energies
Facades: Perma Steelisa
Vertical circulation: Otis
Site installation consultant: Imogis
Climatic consultant: Meteodyn
Geotechnics studies: Hydrogeotechnique
Space planning consultant: Majorelle