
Looking like a naturally distorted site, this huge organic-shaped concrete surface contains a restaurant and home beneath it. Yes, you read it right. Envisioned and designed by Junya Ishigami + Associates, this is an organic cavernous restaurant in Japan that imbibes the roughness of nature to realize the desire of a French restauranteur. If the architecture of this organic structure piques your curiosity, scroll down SURFACES REPORTER (SR)’s this post to take a virtual tour of this incredibly unique structure
Also Read: Hand-Carved Marble Tables by Duffy London Inspired From Kailasa Temple in Ellora Caves, India
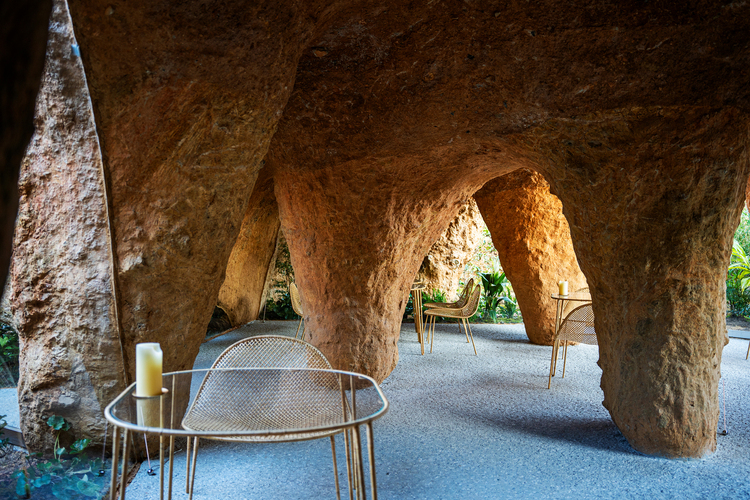 Client’s Brief
Client’s Brief
The client who is also Ishigami’s friend wanted to have a restaurant cum home that embraces the theme of longevity and heaviness. “I wanted an architecture whose heaviness would increase with time. “It cannot be artificially smooth, but rather something with the roughness of nature,” said the client. He was longing for something that is both a house and a restaurant, something he could pass on to his children and grandchildren. This brief lets the architect create something extraordinary and multipurpose.
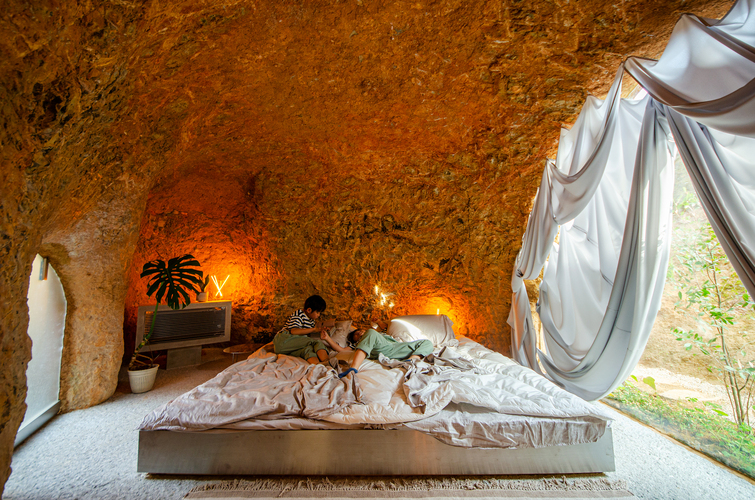 The project serves as a restaurant in the daytime where the client invites his friends as guests to have some natural foods and when the restaurant is closed, the hall serves as a place for the family to spend time or for the children to study.
The project serves as a restaurant in the daytime where the client invites his friends as guests to have some natural foods and when the restaurant is closed, the hall serves as a place for the family to spend time or for the children to study.
Three Small Open Air Courtyards
The layout is planned with the residence kept on the south and the restaurant on the north. To go back and forth between the spaces, the family can walk through any one of the three open-air courtyards that section them.
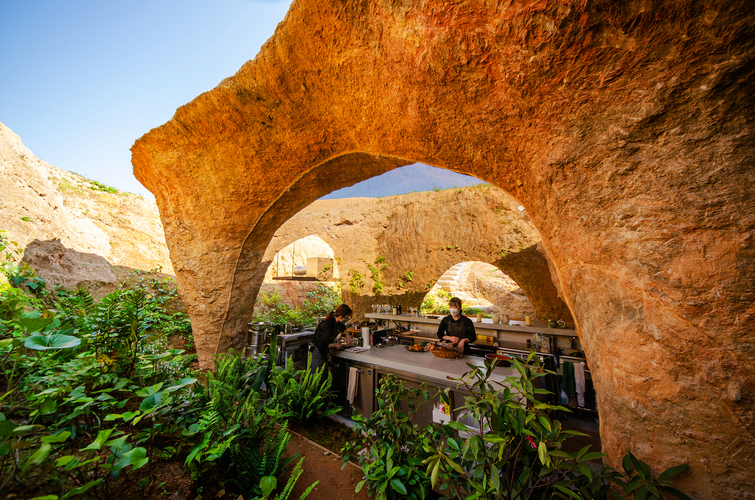 The architect shares, “We conceived a process of constantly sharing, accepting and referencing the un-precisions and accidents that occurred on the site to create an architecture that internalizes natural distortions and uncertainties. The owner will start a life here, run a restaurant, and continue to renew this place.”
The architect shares, “We conceived a process of constantly sharing, accepting and referencing the un-precisions and accidents that occurred on the site to create an architecture that internalizes natural distortions and uncertainties. The owner will start a life here, run a restaurant, and continue to renew this place.”
Also Read: Jean Nouvel Designed ‘Sharaan’- A Luxury Cave Resort in the AlUla Desert, Saudi Arabia
3D Data Helped To Create The Complex Structure
The construction of this complicated structure was done with the help of 3D data that mapped out the exact location for the structure’s piling.
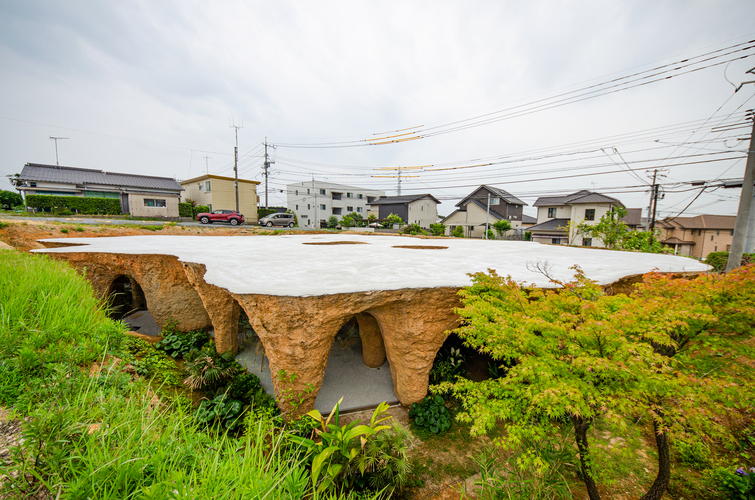 According to the architect, they ‘dug a hole in the ground to 'pour concrete, excavated the volume, and fixed glasses to create interior space’. Then they caked the walls with mud. Once these concrete arches solidified, the firm planned to keep the ceilings and mud-caked walls as it is which they initially decided to wash away to show the gray concrete structure. The soil-like structure gives the feeling of a cave to the entire structure.
According to the architect, they ‘dug a hole in the ground to 'pour concrete, excavated the volume, and fixed glasses to create interior space’. Then they caked the walls with mud. Once these concrete arches solidified, the firm planned to keep the ceilings and mud-caked walls as it is which they initially decided to wash away to show the gray concrete structure. The soil-like structure gives the feeling of a cave to the entire structure.
Inside the Structure
Glass panes were cut and installed inside the façade’s arches precisely to allow diners to enjoy the delightful views of the hole’s excavated earthen walls and several plants. The residential part of the project contains a kitchen, bedroom, a conversation space and a bathroom. The kitchen area is located on a long concrete island which hides it from view while serving as a bar.
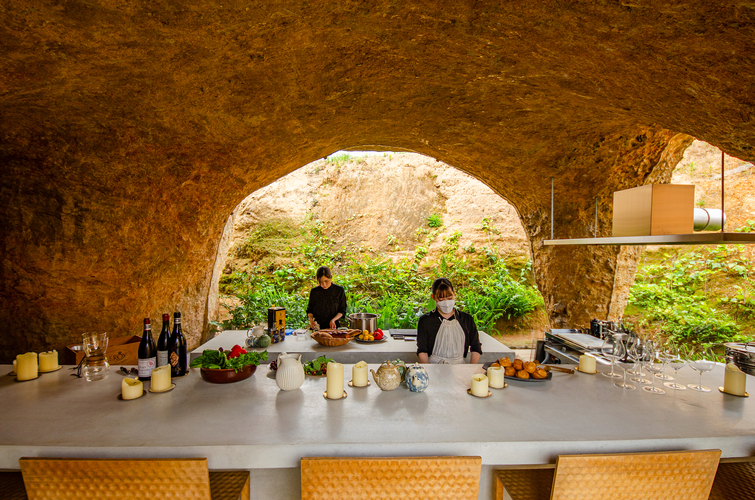 The entire structure is designed in a way that it offers a memorable multipurpose space that will evolve and adapt over time.
The entire structure is designed in a way that it offers a memorable multipurpose space that will evolve and adapt over time.
Project Details
Architecture Firm: Junya Ishigami + Associates
Area: 270 m²
Year: 2022
Photographs: Yashiro Photo Office, Photo Ikko Dobashi
Manufacturers: Akita Kensetsu Co., Ltd.
Structural Engineering: Jun Sato Structural Engineers
Lighting Design: Junya Ishigami+associates
Interior Design: Junya Ishigami+associates
Lighting Advisor: Izumi Okayasu Lighting Design
MEP Contractor: Echo Mechanical Plumber
Landscape Contractor: SOLSO
Glass Contractor: Meiji Glass Company Limited, Kensuke Kashihara
Keep reading SURFACES REPORTER for more such articles and stories.
Join us in SOCIAL MEDIA to stay updated
SR FACEBOOK | SR LINKEDIN | SR INSTAGRAM | SR YOUTUBE
Further, Subscribe to our magazine | Sign Up for the FREE Surfaces Reporter Magazine Newsletter
Also, check out Surfaces Reporter’s encouraging, exciting and educational WEBINARS here.
You may also like to read about:
An Artistic Jewellery Store In China With Sculptural Facade, Huge Artworks, and Cave-Like Interior | AntiStatics Architecture
Over 1,000 Pieces of Hand-Cut Wood Lines The Interiors of This Cave-like Hotel in Greece
and more...