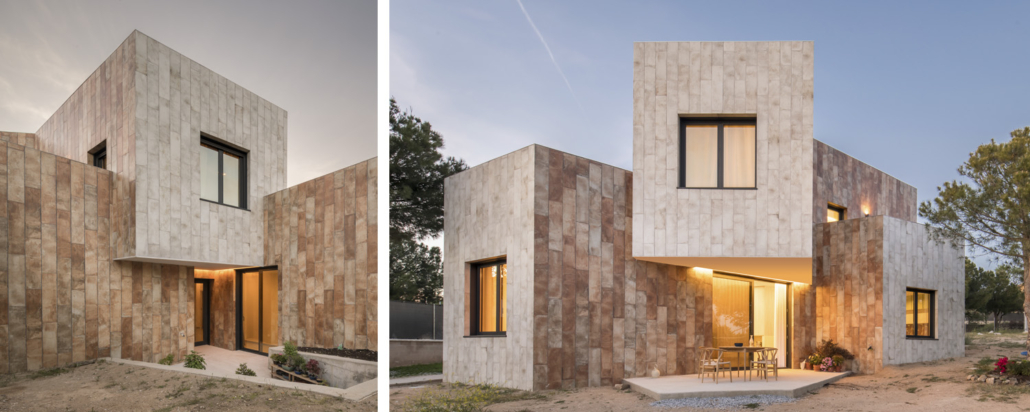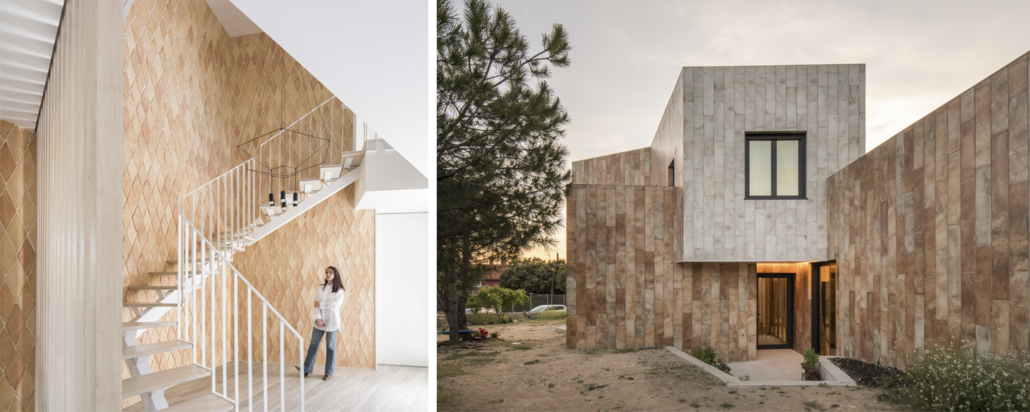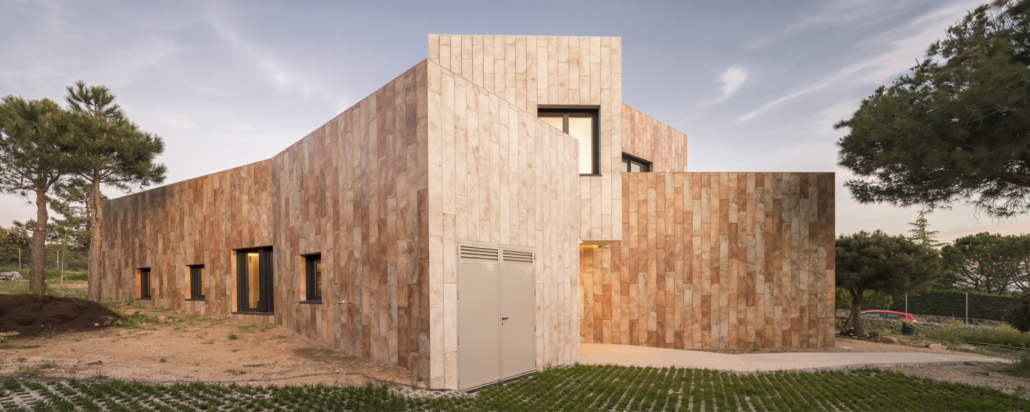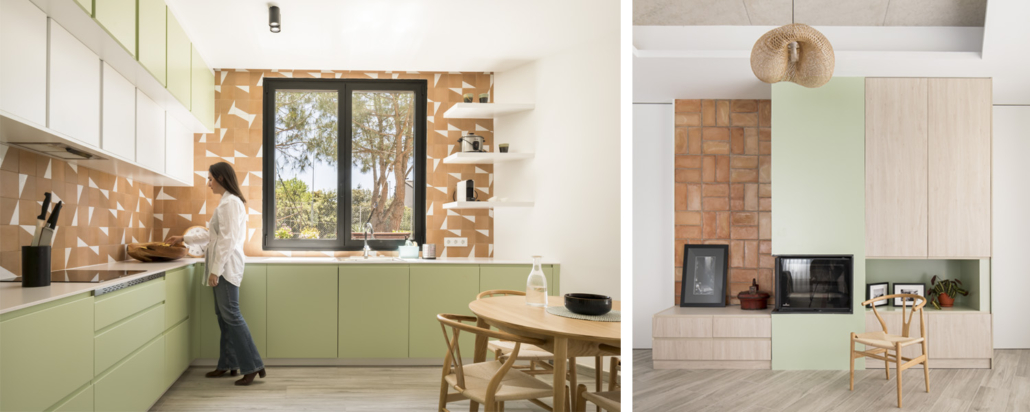
Located on a wonderful plot in Valdemorillo, a town north of Madrid, near the Sierra, this beautiful single-family dwelling features different looks at different points, and hence the design team at OOIIO Architecture Studio called it “ The House of A Thousand Faces“, or ‘LLO House’ Reddish and greyish toned ceramic pieces cover the façade of this building which contrasts with the wood and green of the trees in the surrounding garden. Read more about his beautiful project below at SURFACES REPORTER (SR):
Also Read: Blue Tone Offers Multiple Physical and Psycho-Emotional Qualities To This Ice Cream Shop In Spain | SOLAR
 The project sits on the site offering panoramic views of the nearby mountains. So, there were two things: one is an opportunity to create a project that played with the varied landscape and a challenge to try to avoid cutting down those trees that already exist there.
The project sits on the site offering panoramic views of the nearby mountains. So, there were two things: one is an opportunity to create a project that played with the varied landscape and a challenge to try to avoid cutting down those trees that already exist there.
Close and Distant View
The architects utilized the close vs. distant nature theme to design the home. It was finally composed as a series of angular volumes that combined and point in different directions, framing panoramic views of the hilly terrain around Madrid. The presence of various trees and rocks creates a challenge for the architects. They had to intervene gently in the existing vegetation with a design that slides through it.

The project takes shape as a large spatial pinwheel, which rotates around a double-height core that surrounds the staircase and joints its two floors.
Façade With Thousand Faces
The exterior features clay-type ceramic pieces in red and grey tones that look different from every angle. Clay time ceramic pieces cover the entire exterior. “It is a house that looks to many different points and also when you look at it, it will appear always different, depending on what time of day it is, the season, or from where in the plot you are. You will see always a different house! says the architect.
 “A nuanced, a shadow that throws with a specific inclination, but never the same as before,” mentions the architect.
“A nuanced, a shadow that throws with a specific inclination, but never the same as before,” mentions the architect.
Also Read: Cosentino’s Silestone Surfaces Made From Recycled Materials Evoke a Touch of Spain’s Natural Habitat
Inside the Structure
The interiors of the house amalgamate with the architecture of the house itself. A similar fusion of red earth and green surroundings is incorporated into the interior design. For this, the firm introduced several fired clay mosaics combined with wood in natural and mint green tones that find a place in several points of the house such as the front of the living area, the central staircase, or the furniture that defines the kitchen.
 The house is meticulously designed for a small family to enjoy the surrounding scenic beauty.
The house is meticulously designed for a small family to enjoy the surrounding scenic beauty.
Project Details
Architecture Firm: OOIIO Architecture.
Awards and Recognitions: Second Prize – International Architecture and Design Awards ADC, 2022.
Status: Built.
Project Year: 2019 – 2022.
Location: Valdemorillo, Madrid, Spain.
Area: 243 m2
Interior Design: OOIIO Architecture.
Team: Joaquín Millán Villamuelas, Federica Aridon Mamolar, Jesús Reyes García.
Facilities: OOIIO Architecture.
Building Engineer: Francisco Rabadán Banegas.
Safety and Health: Francisco Rabadán Banegas.
Client: Private.
Builder: Construcciones Carrión s.l.
Source: https://ooiio.com/en/casa-llo/
Keep reading SURFACES REPORTER for more such articles and stories.
Join us in SOCIAL MEDIA to stay updated
SR FACEBOOK | SR LINKEDIN | SR INSTAGRAM | SR YOUTUBE
Further, Subscribe to our magazine | Sign Up for the FREE Surfaces Reporter Magazine Newsletter
You may also like to read about:
An Ephemeral Inflated Installation Covers The Sacred Art Museum Courtyard In Bilbao | Martillo Neumatico | Spain
Transparent Teardrop-Shaped Tents Designed by Tokyo Based Architecture Firm | Yuko Nagayama & Associates
And more…