
This home, located in a compact neighbourhood in Noida, was beautifully designed by the creative design team at Unbox Design. As the house was in poor condition, the homeowners wanted to demolish it and build anew. However, instead of knocking down the entire house, which would be an expensive endeavour with a large carbon footprint, they took a creative and ecological approach of reusing existing structural elements. Architects at Unbox Design shared in detail about the project with SURFACES REPORTER (SR). Scroll down to read:
Also Read: Off-Grid House is a Simple, Clean-Lined and Comfortable Multi-Family Dwelling in the Compact Neighborhoods of Central Delhi | UnBox. Design
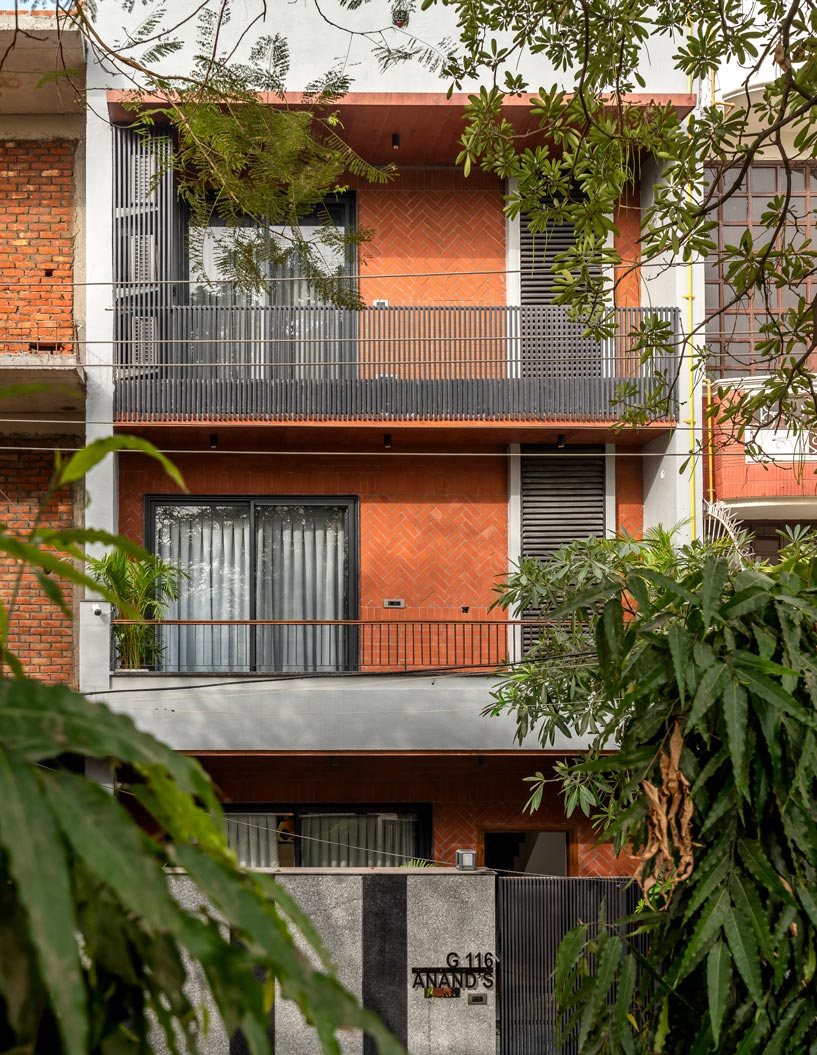
India’s cities are expanding and in the capital city of Delhi; city-building is a constant activity with around-the-clock construction. As the city centre gets crowded and land prices skyrocket, people look for respite in satellite cities and suburbs like Noida - a city close to Delhi that has more affordable land, and open, green spaces.
Dual problems of demolishing
People investing in the existing housing stock in Noida tend to tear them down completely and rebuild a residence to match their own needs and aspirations. However, this comes with its dual problems of high cost and ecological impact.
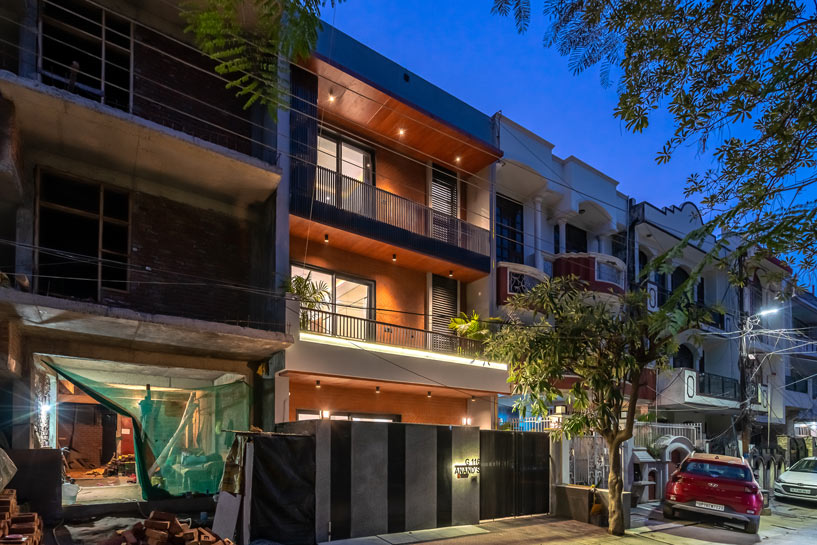
Tearing down a building and then rebuilding a house is an expensive endeavour with a large carbon footprint. What can architects do with these structures, whose ‘skeletons’ are in decent condition but the spaces do not reflect the requirements of the clients? Is there another way beyond demolish and rebuild?
The team at UnBox Design found themselves facing this same question when they were approached by a family to build their dream house in a densely populated neighbourhood in Noida.
.jpg) The site was a tight urban plot surrounded by buildings on all three sides. The only opening was towards the front of the site. The site had an existing structure, a decade old, which was lying abandoned for the past couple of years. This building was in a state of disrepair. The existing house had 3 bedrooms and a couple of living rooms spread across two floors. The client with their new programme wanted 5 bedrooms, a combined living-dining space, a small lounge, and a separate area where a young couple could entertain friends and family over weekends. The client thought it best to demolish the structure and rebuild it entirely.
The site was a tight urban plot surrounded by buildings on all three sides. The only opening was towards the front of the site. The site had an existing structure, a decade old, which was lying abandoned for the past couple of years. This building was in a state of disrepair. The existing house had 3 bedrooms and a couple of living rooms spread across two floors. The client with their new programme wanted 5 bedrooms, a combined living-dining space, a small lounge, and a separate area where a young couple could entertain friends and family over weekends. The client thought it best to demolish the structure and rebuild it entirely.
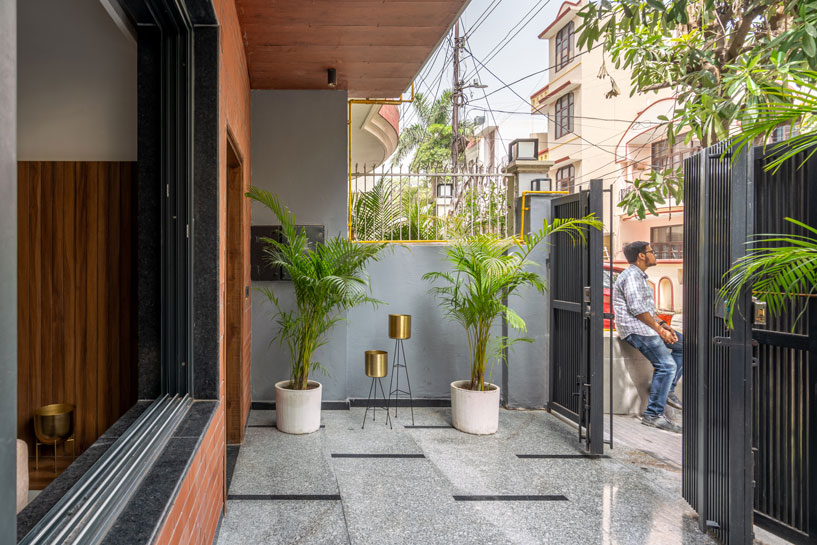
Throwing carbon in the skip
"However, while conducting the structural analysis of the existing building, we came to the conclusion that the existing structure is structurally sound. Hence, we at UnBox proposed an alternative of re-using existing structural elements but at the same time retrofitting the spaces according to modern needs of the family," shares the team.
This alternative not only helped cut down on an overall carbon footprint of an entirely ‘new’ structure but at the same time helped keep the budgets of the client in check!
New arrangement improves light and ventilation
Once the structural concerns were allayed, the team focused on the site - since it was a 3-sided closed plot, the tight footprint had limited views with scanty light and ventilation.
For this very reason, all liveable spaces are arranged towards the open ends of the site and a skylight is provided in the central core. These spaces also open out into balconies and terraces, forming a natural extension to these liveable areas.
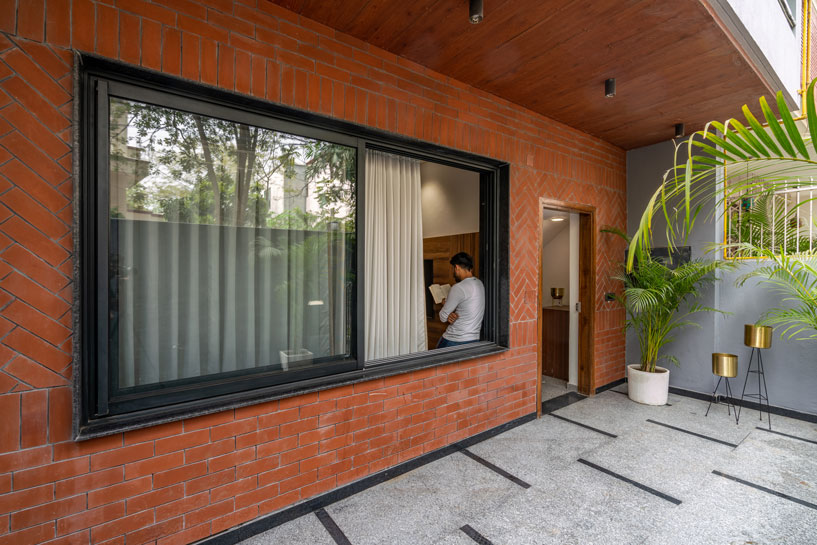
"We increased the size of openings to get in maximum amount of light and to facilitate natural ventilation all across the plot. While building the connection within, the privacy of the house as well as the seamlessness had to be ensured," they explain.
Balancing the open and built spaces
The building typology is developed in such a manner that it creates a balance between the built and the open, which is fundamental to integral living. The lower floor has bedrooms for the parents and an outdoor veranda which is a comfortable sit-out during the day as an extension to the living space.
The upper floors have private bedrooms, and an entertainment area along with the terrace which gives us an insight to the client’s inclination to host friends and family. All bedrooms consist of large sliding aluminium windows to allow maximum natural light from both the available open ends of the site.
Upgrading of the existing building stock
The architecture of the building is such that it is in union with its surroundings while still maintaining privacy of its occupants. The Façade is juxtaposed with layers of metal screens in form of railings, louvers and doors with exterior walls. The space discards ostentatious displays of wealth, concentrating more on the quality of the space.
Materials used age well over time, are natural and need less maintenance like the exposed brick walls, reclaimed natural wood from the existing house and large aluminium windows which give a timeless look to the building. Also, the minimal details ensure a much simpler construction process.
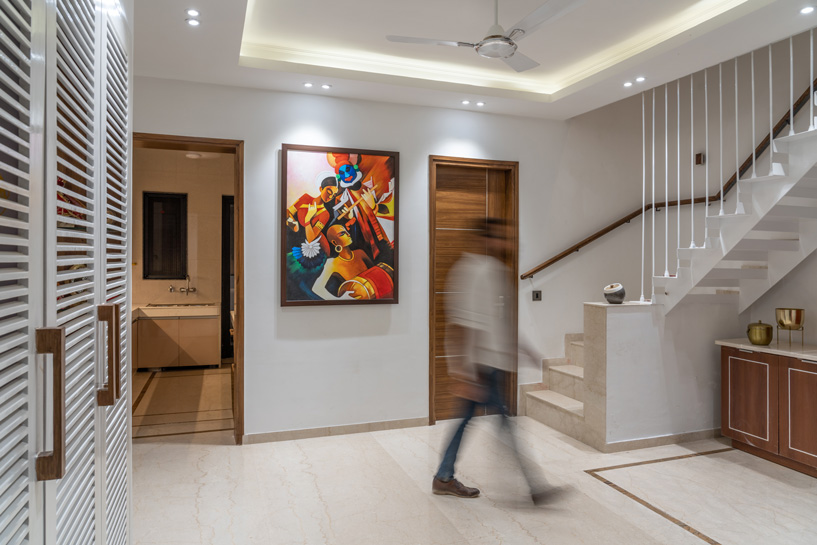
Functional and Flexible Interiors
The interiors within the tight urban footprint need to be functional and flexible for its users. The limited natural light and space called for a light interior palette hence, white walls and ceilings with polished marble floors reflect a lot of natural light which in turn makes the place feel bigger.
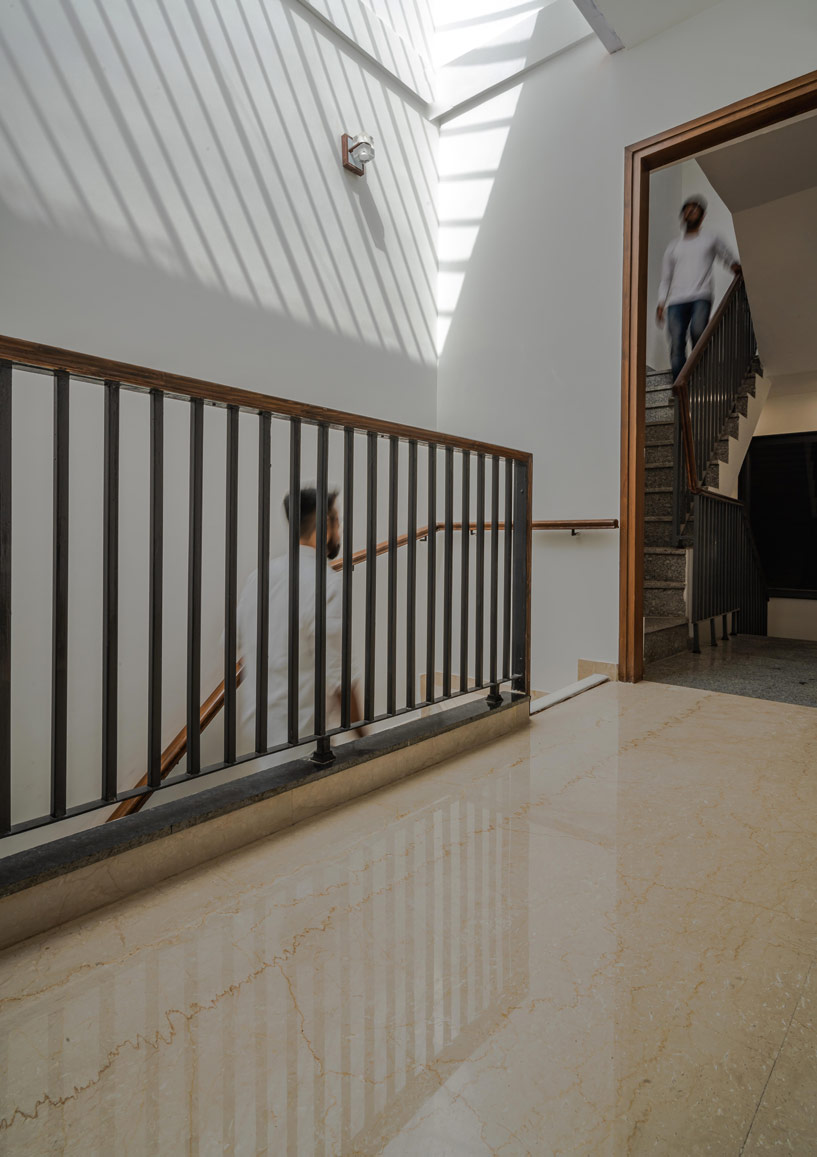
A skylight over the internal staircase ensures penetration of daylight in all spaces. It acts as a slit in the roof plane, allowing the user to experience connection with the sky while being inside. The shell is kept in such a way that it can be personalised over time by the family.
With a second chance at ‘life’, this building shows how good, responsible design can be an additive process and need not always start from a clean slate. The potential for responsible design in our growing cities is limitless!
Project Details
Project Name: HOUSE 116 | The Green House
Scope of Work : Design + Build
Location: Noida, Uttar Pradesh, India
Area: 3,500 sq.ft.
Team : Aman Issar, Ashley Grover, Tushar Anil Bhoite
Programme: Lounge, Living and Dining Room, Three Bedrooms, Kitchen, Terrace Lounge