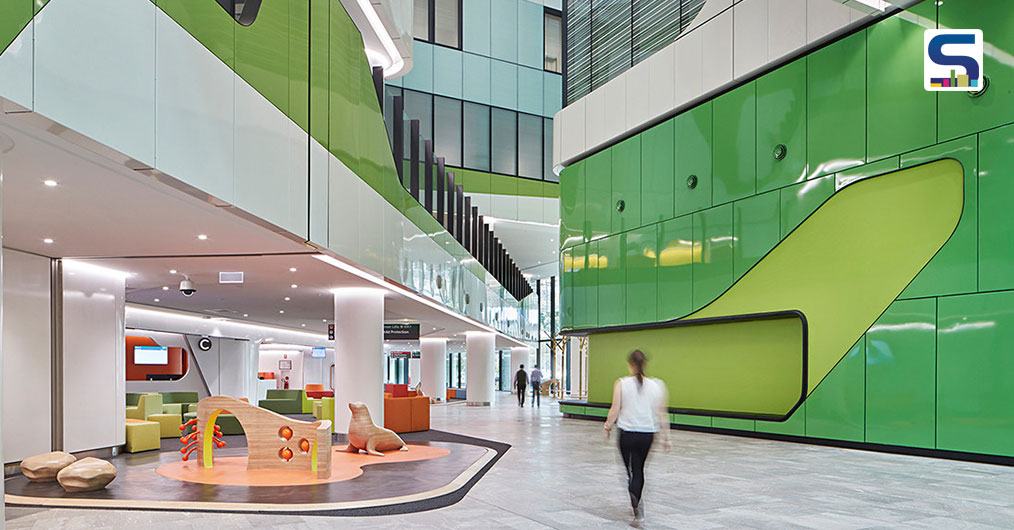
Hospital design has a considerable impact on patients' health and recovery. Patients rely on doctors, nurses and other staff to quickly deal with emergency situations, visit them frequently, and ensure a complete recovery. However, staff can only treat patients efficiently, if they will have easy access to the necessary equipment and supplies. Recently, Corten University conducted a study on Perth’s new children’s hospital and presented how its design impacted staff workflow activities, and patients and their visitors' experiences. Read SURFACES REPORTER (SR)'s a complete report on this study and the project design.
Perth Children’s Hospital (PCH) is a new specialist paediatric hospital designed by JCY Architects and Urban Designers, Cox Architecture, and Billard Leece in Partnership with HKS. The 298-bed facility offers in-patient and out-patient care, comprising neonatal intensive care beds, operating theatres, mental health facilities, staff amenities, research and educational facilities. The $1.2-billion project has replaced the century-old Princess Margaret Hospital in Subiaco.
Study Report: Pre – Post Evaluation
Published in the Journal of Health Services Research and Policy, the research was conducted by the scientists of Corten University considering the experiences of patients, nurses and families through a pre-and post-move study. The research is carried out over three different periods from November 2017 to September 2019.
The study results show that the nurse spent almost double the time walking in the new hospital compared with the old one, but there was no difference in nurse time providing patient care. In an initial report, it is found that the nurses felt exhaustion and faced difficulties managing workflow in the new wards, however, the study concluded that over time the initial challenges appeared to reduce as nurses adapted to working in the new environment.
 The research revealed both benefits and challenges. Lead researcher associate professor Fenella Gill stated, “Patients and families liked the new environment (in particular the natural light, privacy of single patient rooms and views), yet also recognised how the design resulted in reduced visibility of nurses and a sense of isolation."
The research revealed both benefits and challenges. Lead researcher associate professor Fenella Gill stated, “Patients and families liked the new environment (in particular the natural light, privacy of single patient rooms and views), yet also recognised how the design resulted in reduced visibility of nurses and a sense of isolation."
“Nurses reported that the new environment resulted in them initially experiencing exhaustion; less visibility to families and other nurses; and decreased capacity to supervise less experienced nurses, but over time they did adjust to their new working environment and their experiences did improve.”
While the report demonstrates that the nurses spent less time with patients, the lead researcher said the study found, “no hard change” to nurse time spent at patients’ bedsides.
“Focus groups revealed nurses felt there was an insufficient number of nurses to provide patient care, and through surveys, they also reported a large decrease in staffing and resource adequacy from 70.4 per cent pre-move to 57.1 per cent post-move,” Associate Professor Gill said.
Design Details
The report was done on the new Perth Children’s Hospital (PCH)- a new specialist paediatric hospital that was designed with a 65 per cent larger floor space than the previous hospital, mostly single patient rooms and a V-shaped ward design to let more natural light seeps in and that allow more views to the patients.
According to the design team, the hospital is designed from the perspective of a child, hence it employs a playful design approach to reduce anxiety, foster human connections and strengthen links with nature.
The exterior of the building features a grassy palette while the interiors are peppered with "bursts of colourful wildflowers that sweep through Western Australia each year”. As it is a children's hospital the firm tried to use primary hues sparingly in the interiors. Further, the hospital also contains sculptural coloured objects representing both decision-making points and destinations.