
Ar Harkaran Boparai and Ar Simran Boparai are young and dynamic Indian designers who are passionate about all things design. The brothersister duo started Space 5 in 2018. Harkaran leads the principal design team along with managing the product design & execution department while Simran looks after the residential design arm of the practice. The practice, despite being in a nascent stage, has bagged numerous awards under their able leadership. Space 5 also have a very strong social media presence where the principals keep the viewers updated about their recent works.
Tell us about the journey of Space 5? Did u always intend to start something together?
We started Space 5 back in 2018 and the journey has been really fascinating. As it always happens with the new companies and design studios, there were problems and we faced our fair share of troubles and turbulations in making our name. However, smart & hard work along with good design really pays off. While both of us are architects, we never thought of working together. However, as we have always stayed together throughout our lives. As soon as Simran finished her studies, we made sure to start working together and make a name. I guess the decision to start something together particularly a business, has been really rewarding.
How do you segregate roles and responsibilities?
Well, bro-sis partnership really pays off. We have our own talents. I am good in management while Simran is better in designing primarily so we divide roles accordingly. In business, you must understand the responsibilities clearly.
For instance, we have three offices; I (Harkaran) run the Delhi office while Simran manages the Chandigarh office. Another office in Amritsar is run by our second-in command. This kind of role division helps a lot. That’s how we divide the roles and responsibilities and forge ahead.
Well, bro-sis partnership really pays off. We have our own talents. I am good in management while Simran is better in designing so we divide roles accordingly. We manage offices in different cities.
Harkaran – you have worked under some of the finer names in the architecture and design industry before commencing your own firm. How vital it is to work with experienced architects to start up your own practice?
Yes it is really important as it can prevent some major failures. Having worked under Ar Reza Kabul in Bombay has been helpful as now I know the working of a big firm. You can’t buy experience. Working under such experienced people eventually pays off and it can help you to mitigate a lot of risks and failures along the journey.
What was the milestone project for Space 5? What are your upcoming projects?
Our milestone projects were the Cove House and the Bhutani’s House. They were really big projects. The clients were really happy to allow us to experiment with what we were trying to achieve and both the projects were run on their own terminologies. While the Cove House is a modernist villa, the Bhutani House has a very colorful play of spaces and shades and textures. They really gave us the needed hunch and willpower to experiment more.
One of our upcoming project is based out of Dharowal village; it is a big farm house and we are really looking forward to hand over the same in the coming months.
You can’t buy experience. Working under experienced people pays off and it can help you to mitigate a lot of risks and failures along the journey.
You have delivered a lot of successful projects in a very short span of time. What is your success mantra?
I feel not having a mantra is the success mantra. In today’s world, we need to be able to tread fast as a design studio. We don’t have an ideology, we are always open to discussions, changes, experimentations that is what keeps us alive.
One of the major characteristics of Space 5 is a very active social media channel.
Well, yes I feel we are very active on social media not because that’s our calling. It’s because we deliver really good projects and we want to show and put it across the world.
This surely helps in navigating and communicating to the Gen-Z generation about your works which ultimately makes the business very smooth. So having a social media is important but is not a key to the success; it is an added ingredient to the success.
Social Media surely helps in navigating and communicating to the Gen-Z generation about your work. Having a social media presence is important but is not the key to success; it is an added ingredient to the success.
How do you select materials for a particular project? Tell us about your favorite material?
There is a design dialogue that happens between different design teams who are pitching for any particular project. Once the design team is finalized then we work on a mood board where the entire team of the project is finalized. Post that, we invite a lot of materials venors to the office.
We often have our own material library that is developed across our all three offices. We choose some material, take the approvals and move ahead.
What are the three tip’s youngsters should keep in mind while starting up with their own firm?
Three tip’s that youngsters should follow.
1. Keep on experimenting
2. Make sure that you hire the right people
3. Automate maximum so that you are focused on designing.
Message for Surfaces Reporter Magazine.
Thank you for covering us and I am really glad that you appreciate the work we are doing that gives us a lot of confidence and will power to move ahead.
A colourful Interplay of Form & Space
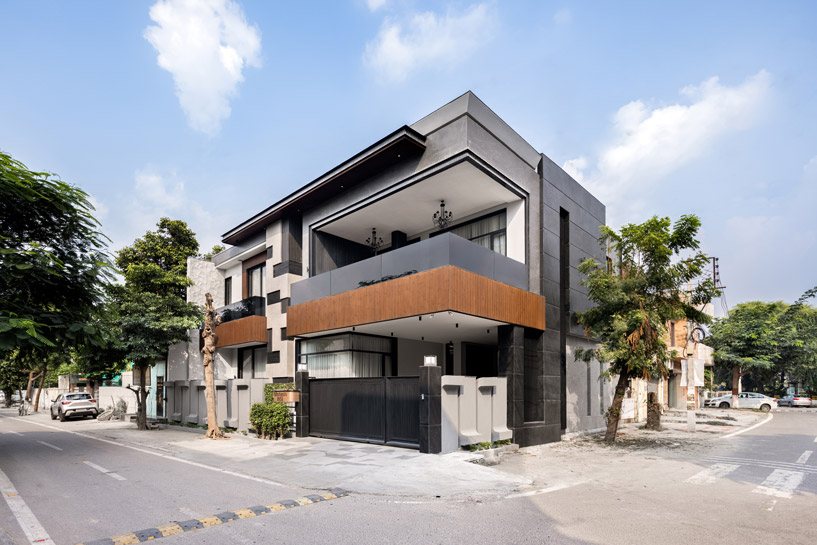
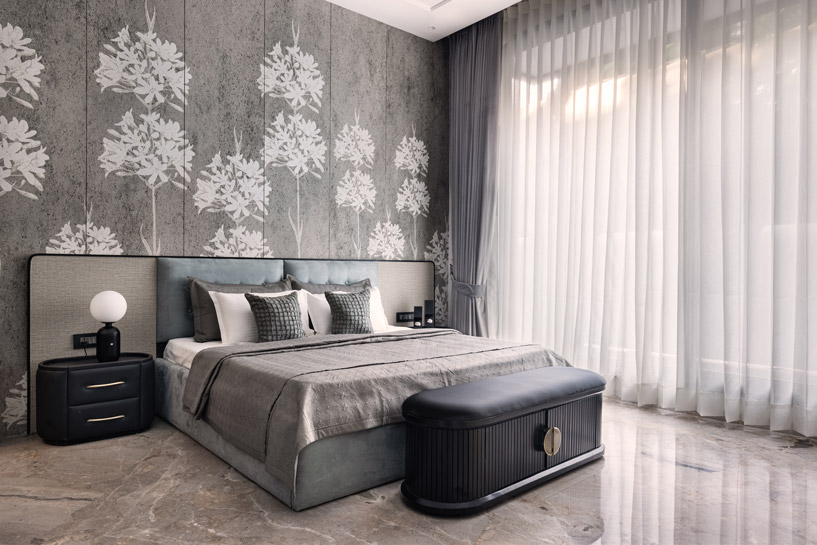
The drama begins right at the lobby area which is bordered by an indoor waterfall, a glass clad fireplace & colourful furnishing. As you wine and dine under the double height dining area, you plunge in the natural light from the skylight above while the sound of water calms you.
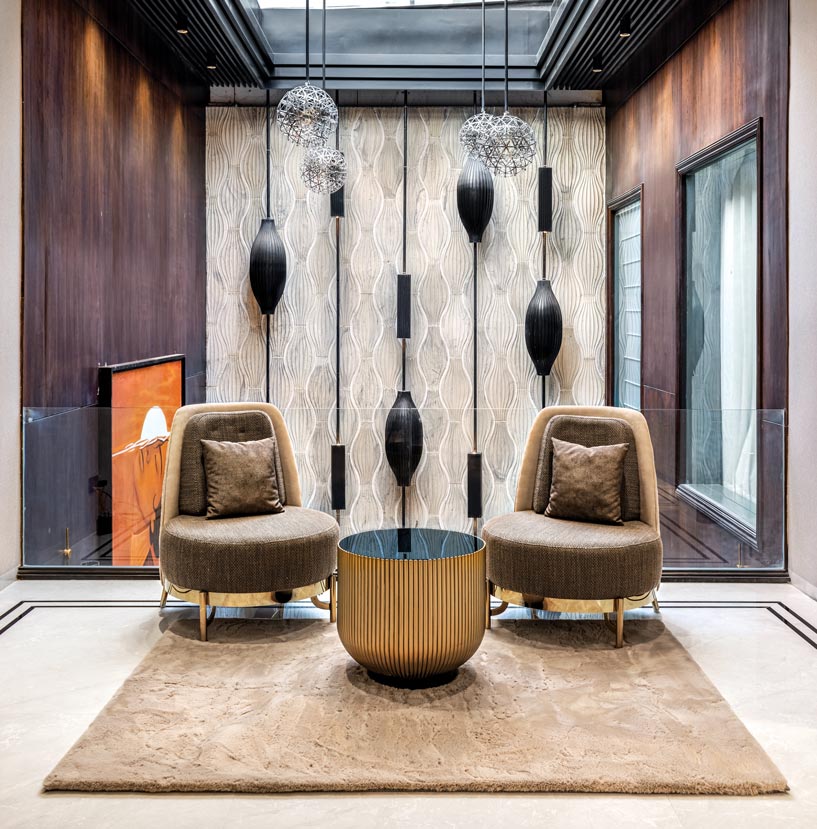
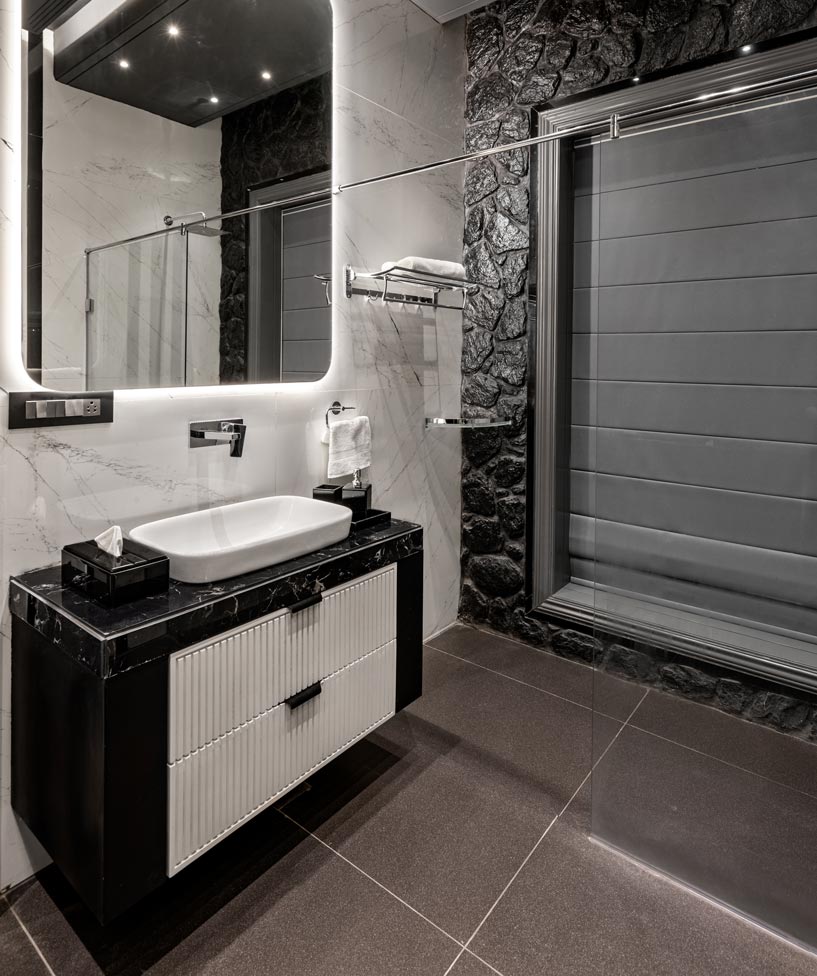
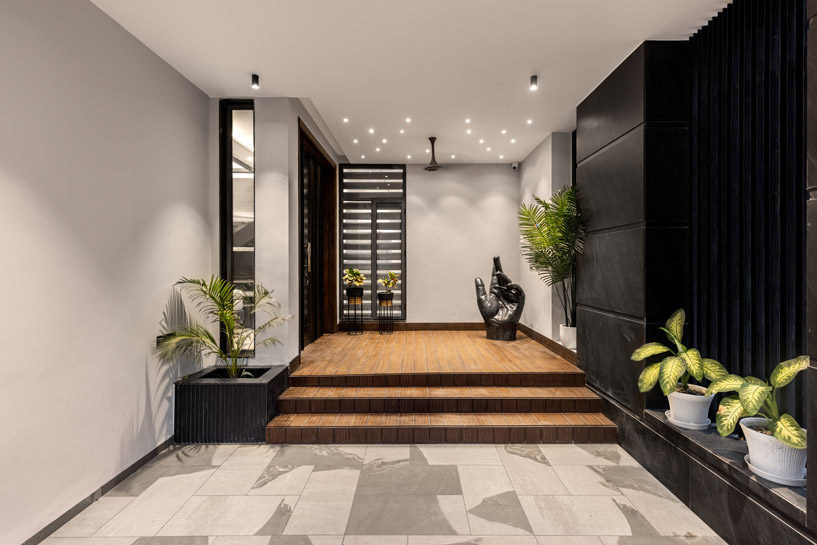
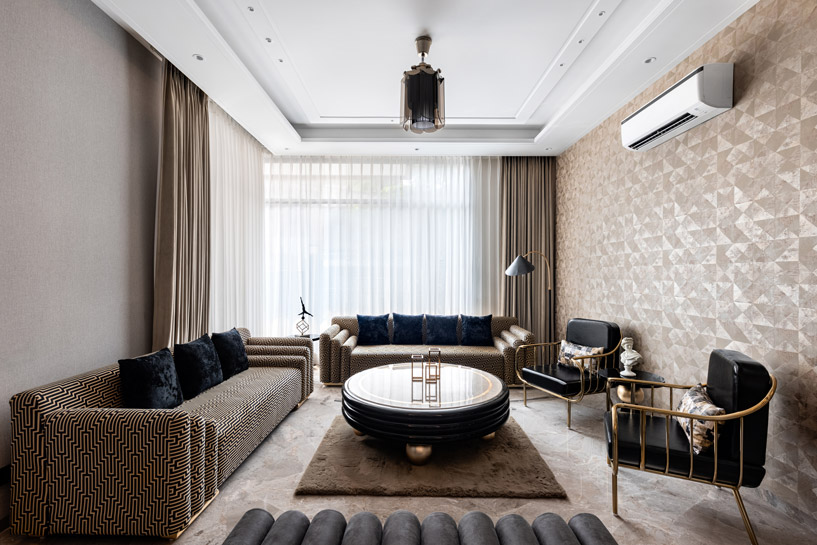
Project Name: Bhutani House
Client Name: Vikram Bhutani
Project Location: 1851, Race Course Road, Amritsar, Punjab, India
Project Completion Year: 2021
Plot Area: 239.7 SQ. M
Plot Size: 51’-3” X 50’-6”
Built-Up Area: 405.5 SQ. M
Project Type: Residential
Style of Interior for this project: Contemporary
Inspiration
The approach was to bring forth a colourful interplay of form & space all the while riding high on the vibe of a hip contemporary persona. The house adopts a peaceful tone set in a maximal garb. Artistically the design remains open for judgement with no single conclusion at any point. And that’s the intention.
Design
At the start, you are welcomed by a beautifully sculpted hand at the porch, which sets the tonality for what to expect. The drama begins right at the lobby area which is bordered by an indoor waterfall, a glass clad fireplace & colourful furnishing. As you wine and dine under the double height dining area, you plunge in the natural light from the skylight above while the sound of water calms you.
Inspiring artwork, sculptures remain as timeless witness to this experience of awe & serenity. Each room & space is meticulous in its own sense. Colours splash here and there; from indigos for the pooja room to the dark blacks & white bricks for the washroom spaces. The drama of contemporary hip vibe remains open ended & endless.