
Nestled in one of the developing areas of Vadodara, this 2200 sqft Raama Eternia luxury apartment is fashioned by Rajnysh Rami-led Studio 7 Designs. The architects set the tone from the moment you enter the contemporary apartment featuring neutral tones, pastel shades, diverse artistic elements and abundant natural light. Take a saunter slowly to this home through the details shared with SURFACES REPORTER (SR)'s by the team.
Also Read: K N Associates Designed A Magnificent Concrete and Brick House in Vadodara
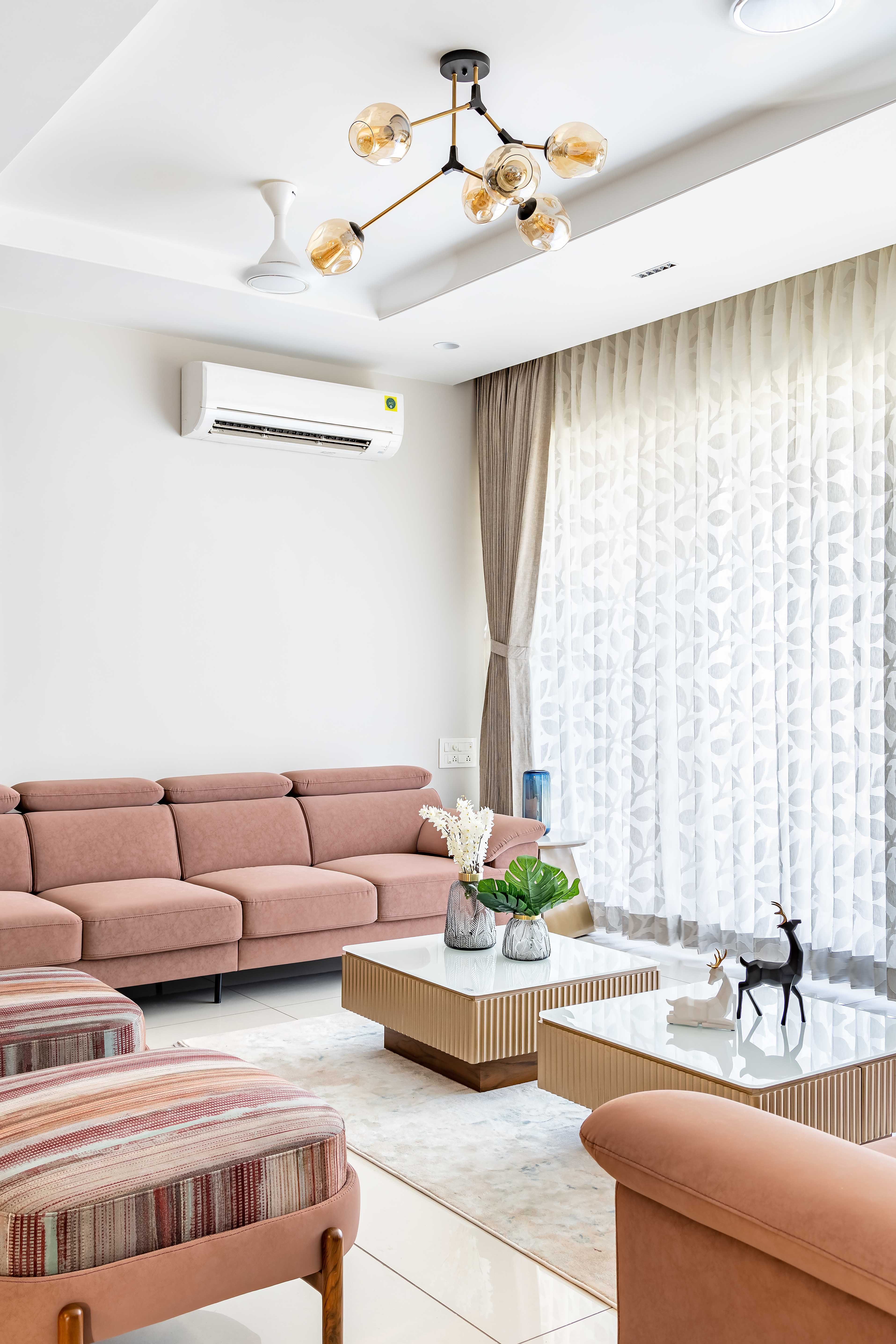 A modern home for young urbanites
A modern home for young urbanites
The space interprets a quality lifestyle while also unveiling a dialogue between young urban elites and contemporary design. Its design fulfils contemporary young urbanites’ ideal of a modern apartment.
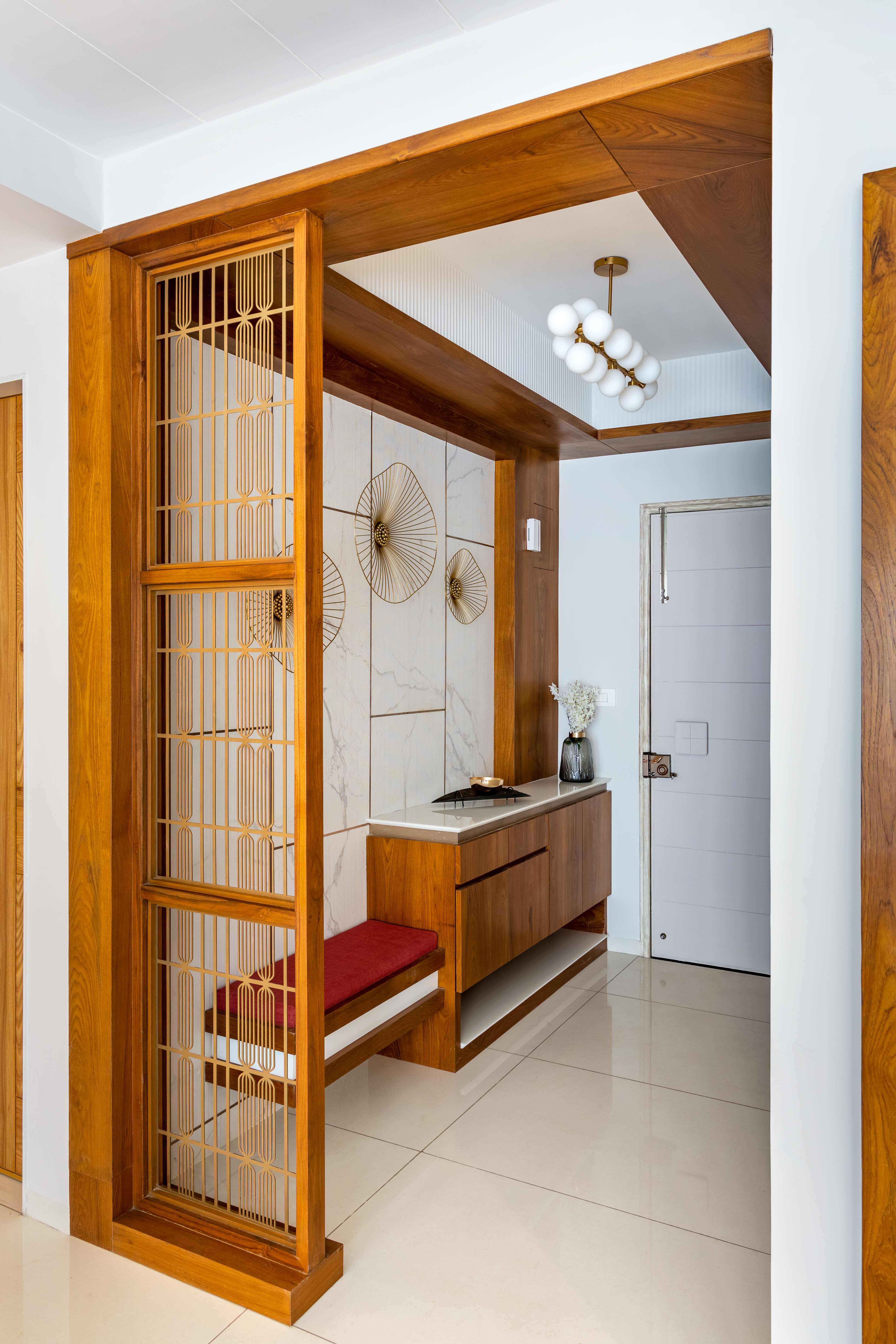 The open circulation in the public area connects the layout of the living & dining area and bedrooms. The smooth and steady spatial pattern, large French doors and transparent curtains create an elegant and orderly interior space, which ensures natural ventilation and ample daylight.
The open circulation in the public area connects the layout of the living & dining area and bedrooms. The smooth and steady spatial pattern, large French doors and transparent curtains create an elegant and orderly interior space, which ensures natural ventilation and ample daylight.
Beautiful outdoor vistas from the living and dining area
The living room and the dining area are integrated into a whole and closely connect with outdoor views. The whole area is infused with dynamic light and a comfortable atmosphere.
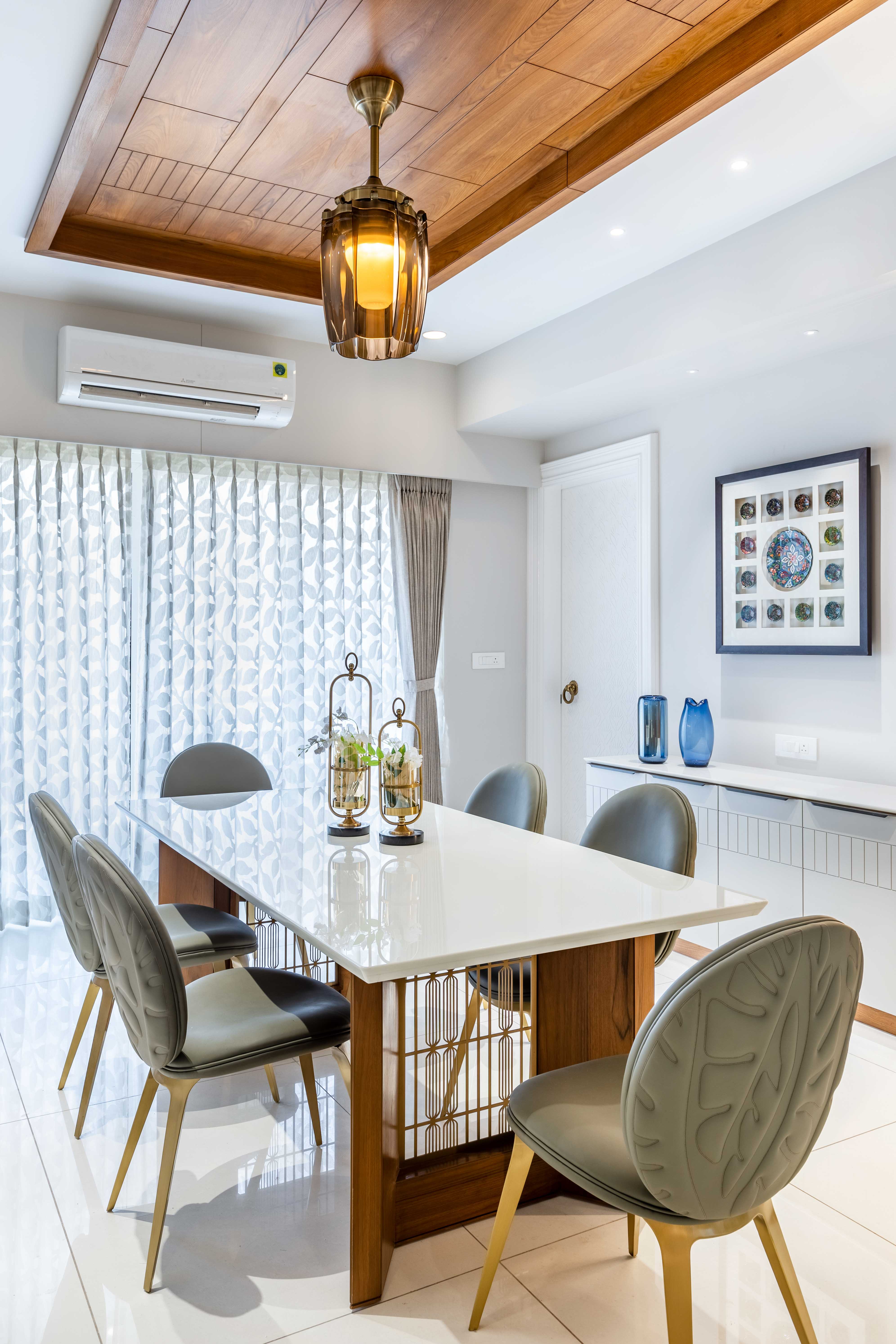 The kitchen next to the dining area is highlighted by sea green acrylic cabinets, which creates a quiet and rational feeling.
The kitchen next to the dining area is highlighted by sea green acrylic cabinets, which creates a quiet and rational feeling.
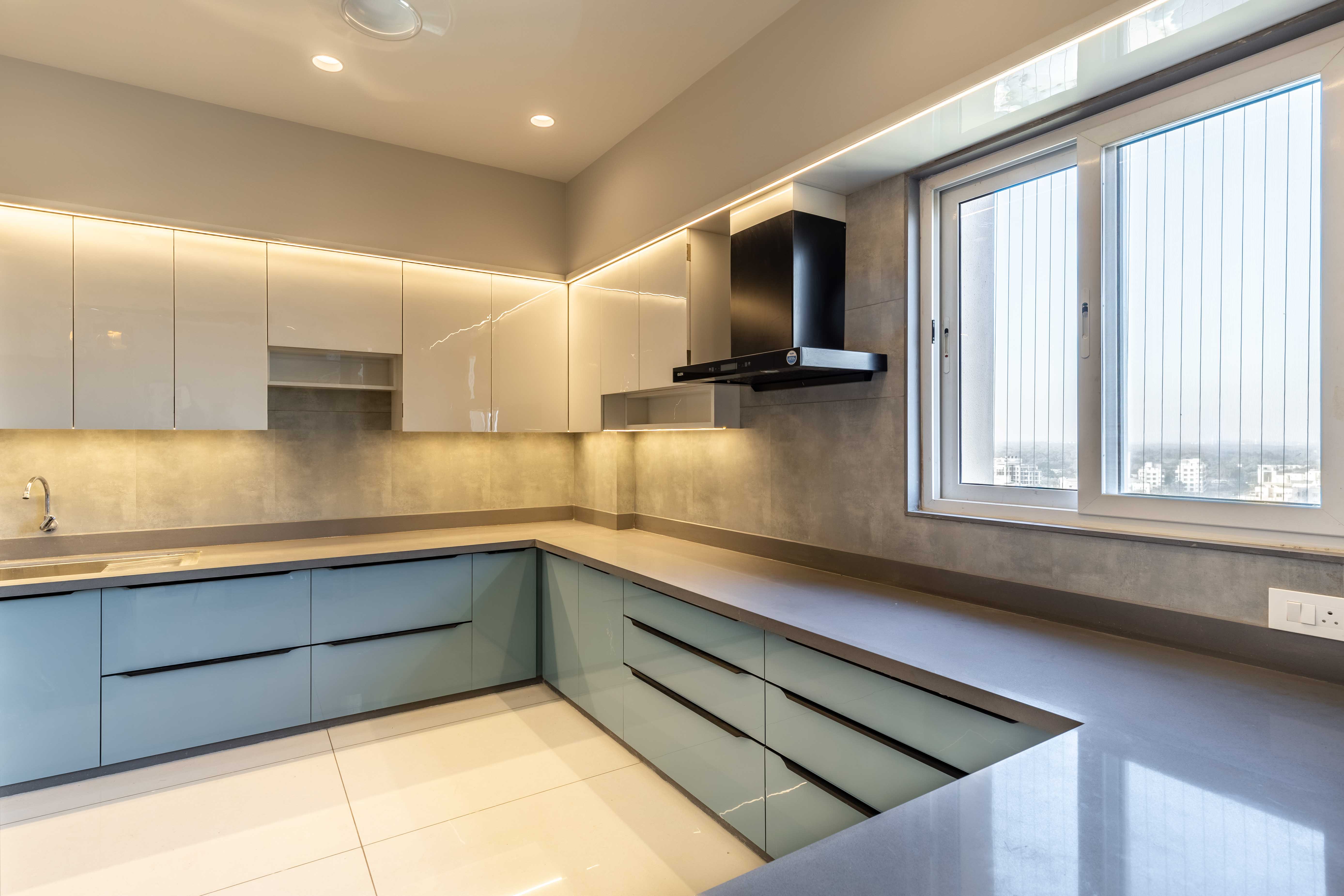
Meanwhile, a pink couch and textured fabric chairs in the living add a luxury touch to this calming interior space.
Soft grey tones with blue pop-ups
The varying soft grey hues are in harmony with each other, endowing the space with harmonious rhythm, tranquillity and exquisiteness. The diversified materials are expressed through artistic approaches, slowly exuding an unpretentious but creates luxury ambience.
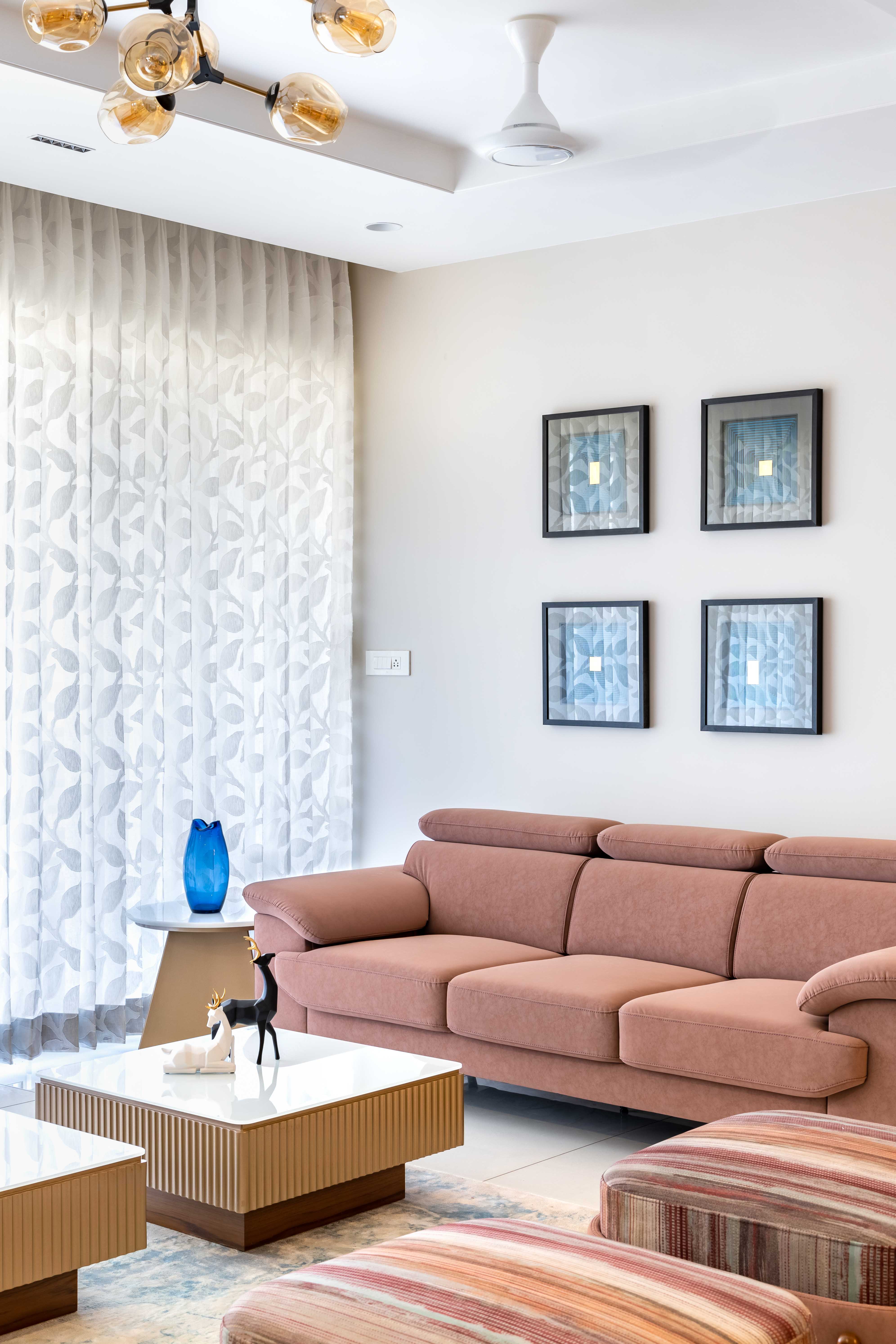 The light beige flooring characterized by cloudy shaped grain contrasts the carpet with blue hues, which set a soft and warm tone in the overall space. The blue painting on a wall that adjoins the bedroom is a visual focus; with unique digital wall art of the old palace walkway injects character into the interior.
The light beige flooring characterized by cloudy shaped grain contrasts the carpet with blue hues, which set a soft and warm tone in the overall space. The blue painting on a wall that adjoins the bedroom is a visual focus; with unique digital wall art of the old palace walkway injects character into the interior.
Artistic placement of furnishings and other design elements
The furnishings are arranged in an artistic manner, which highlights an independent and free living environment and also accentuates the rhythm and theme of the luxury design.
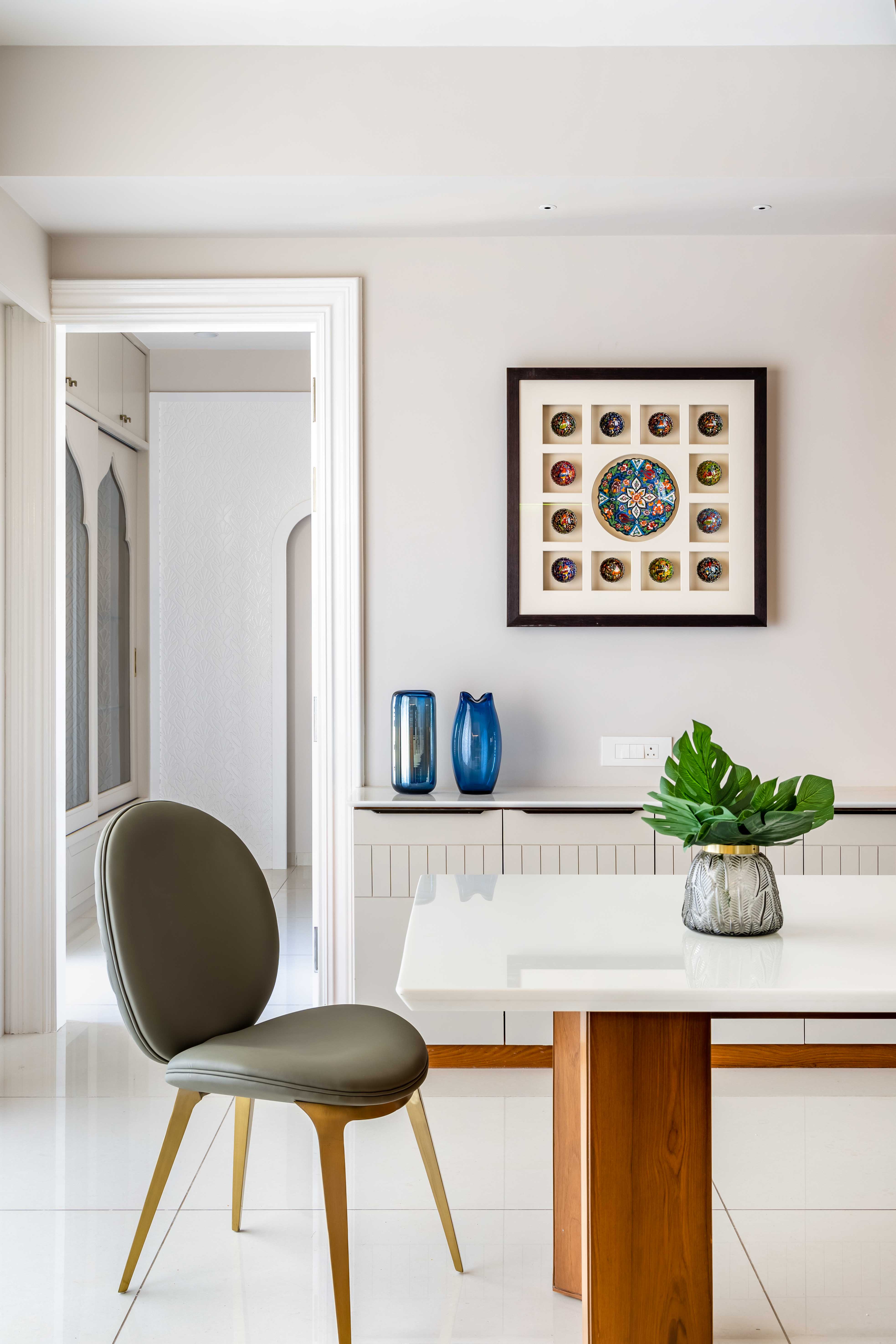 Through the skillful use of diverse materials, art pieces and lights, the foyer and living room are combined naturally.
Through the skillful use of diverse materials, art pieces and lights, the foyer and living room are combined naturally.
Naturally-lit bedrooms
Natural light floods into the BEDROOMS from the west side, producing a pleasant atmosphere for reading and work. The wall finished with light grey colour shows naturalness, cleanness and elegance.
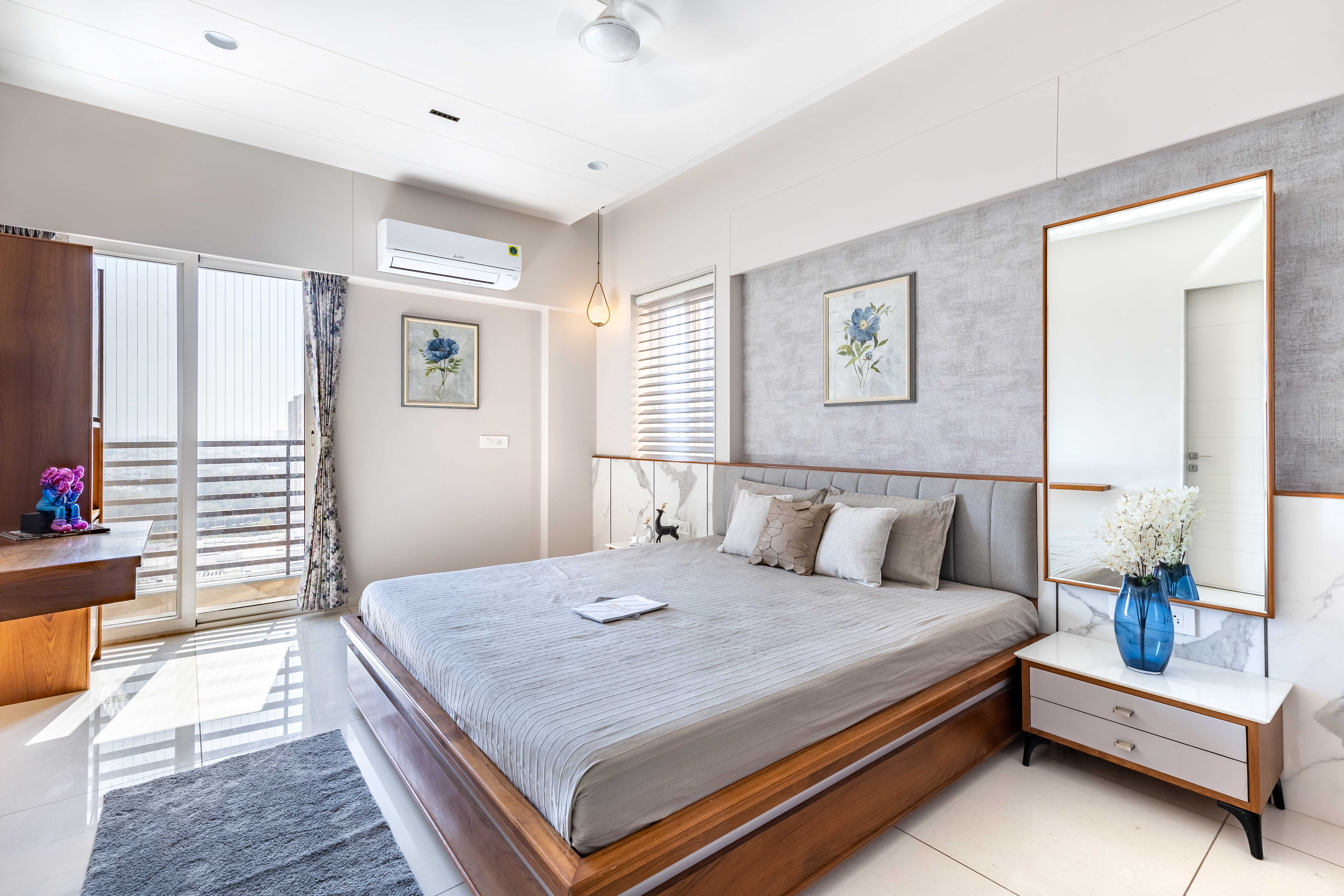 The bedrooms are situated at the two ends of the living & dining area.
The bedrooms are situated at the two ends of the living & dining area.
As the occupants walk inside through the corridor, the quiet and orderly master and guest bedrooms come into view, unveiling a delicate and simplistic aesthetic. The grey-striped bed back nicely pairs with the artwork.
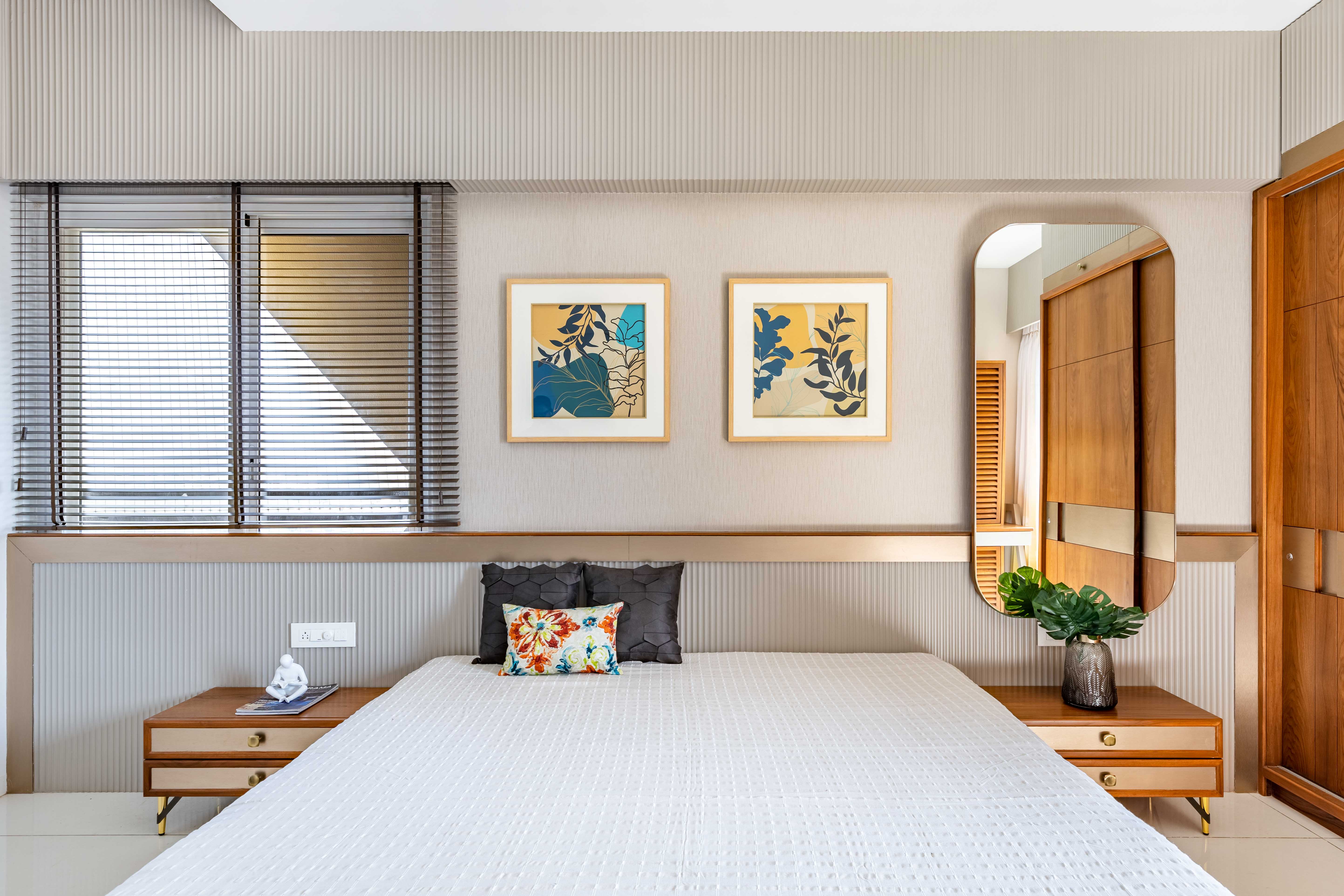 When the sunlight is cast upon those elements, a subtle contrast between the real and the virtual is formed, which creates a relaxing and comfortable ambience. The simple forms of furniture and lighting fixtures produce silent and secure visual effects.
When the sunlight is cast upon those elements, a subtle contrast between the real and the virtual is formed, which creates a relaxing and comfortable ambience. The simple forms of furniture and lighting fixtures produce silent and secure visual effects.
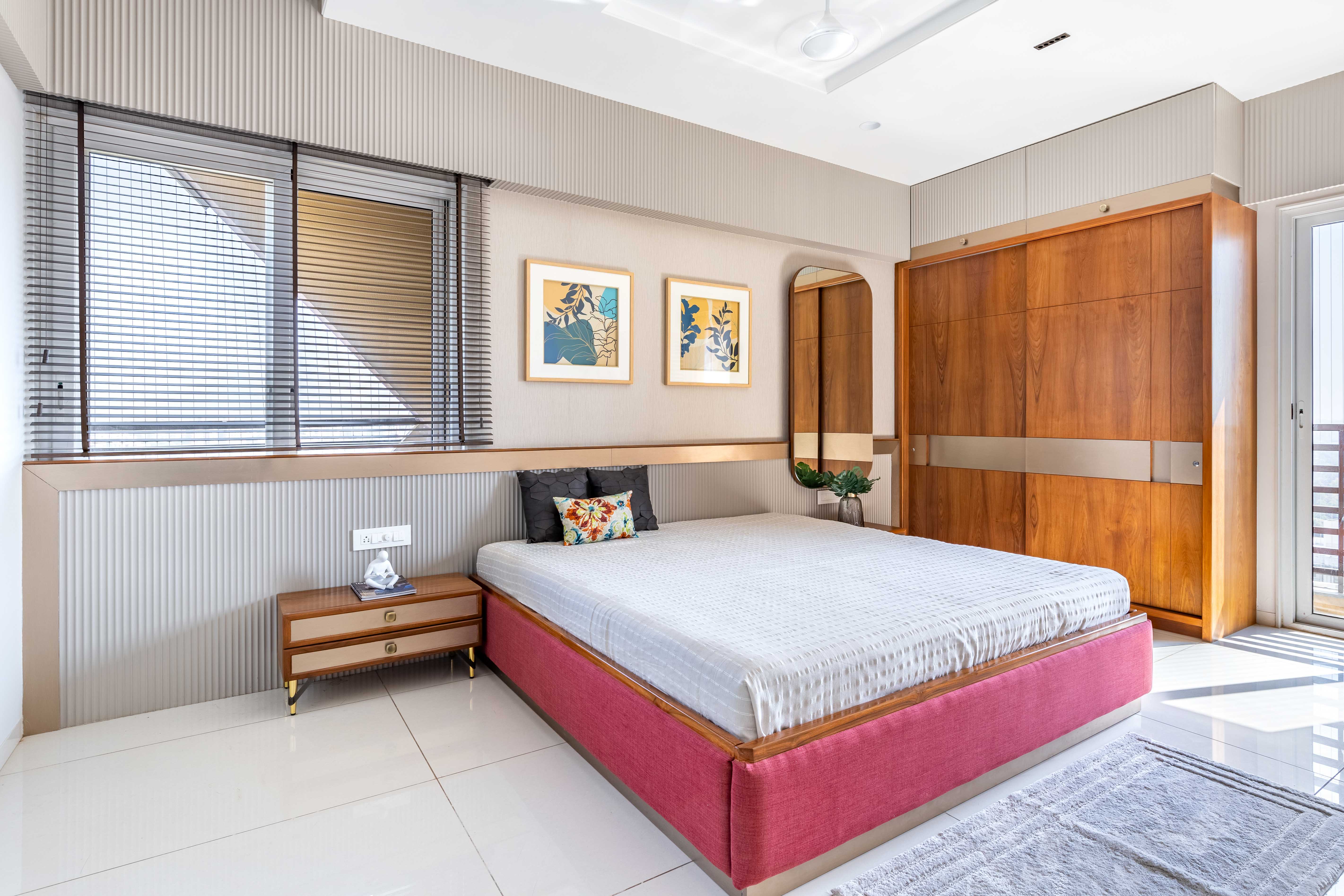 The luxury apartment design is centred on inhabitants and is based on both wisdom and sensibility. This luxury apartment designed for young elites will become a warm and solid bond that connects realistic life and an ideal future.
The luxury apartment design is centred on inhabitants and is based on both wisdom and sensibility. This luxury apartment designed for young elites will become a warm and solid bond that connects realistic life and an ideal future.
Project Details
Project Name: Raama Eternia
Designed by: Studio 7 Designs
Project Type: Residential
Location: Vadodara
Year Built:2023
Duration of project:4-6 Months
Project Size:2200 sq. Ft
Project Cost Approx: Rs. 3200 per sq. Ft
Principal Architect(s): Rajnysh Rami
Team DesignCredits: Unnati Patel, Rajnysh Rami
Material Palette of the project: (major materials) - Veneer, Fluted MDF,
Colour Palette for each area: Luster paint, PU Palate, Melamine polish
Photograph Courtesy: https://www.instagram.com/pixellusphotography
Consultants for the Project
Civil: NA
Interior Designers: Rajnysh and Unnati
Contractors: Sahil, Samuram mistry Harish painter
Project Managers: Sahil
Interior Styling: In-house (Studio 7 designs)