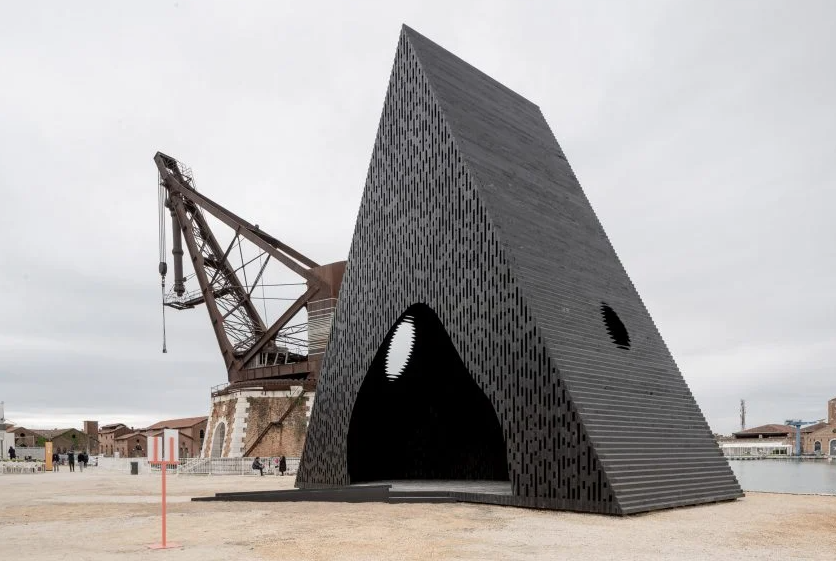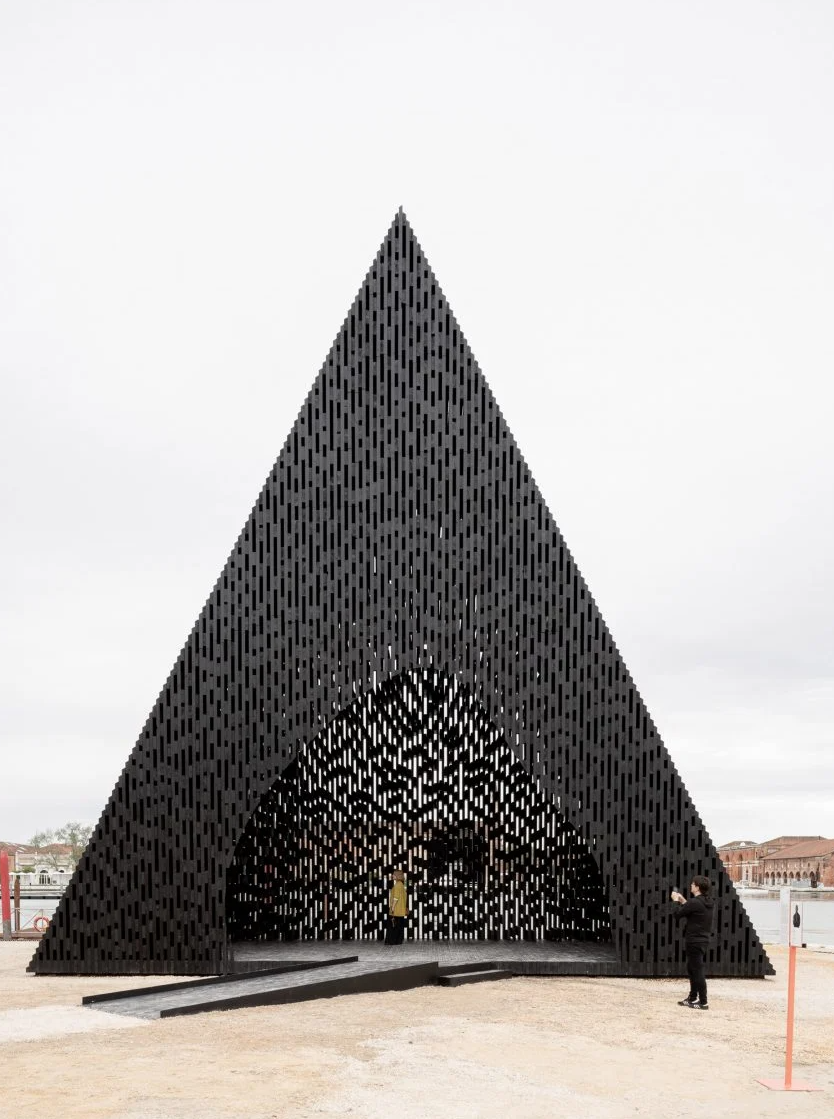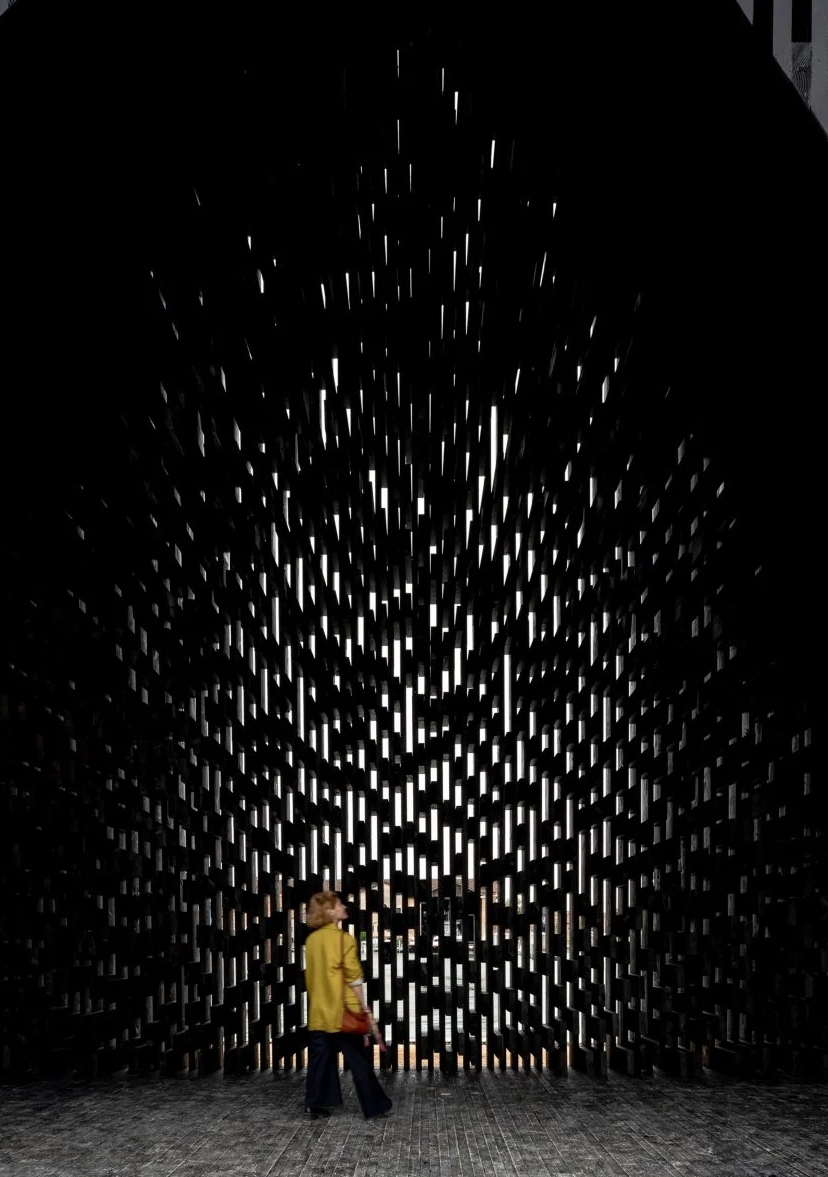
A pointed structure crafted from blackened wood forms the Kwaee pavilion, which Ghanaian-British architect David Adjaye installed at this year's Venice Architecture Biennale. Designed to serve as a space for reflection, gathering, and events, the structure overlooks the shipyard at the Arsenale. Read more about the project below on SURFACES REPORTER (SR):

Form and Materiality
The pavilion's form and materiality also evoke the word, which means forest in Twi, a dialect of the Akan language spoken in Ghana. There are three openings punctuating Kwaee's triangular structure, including an asymmetrical arch on its main elevation.
 The pavilion is flanked by two other openings, which frame the sky from the inside and contrast with the darkened wood. These frames frame views of the sky. In Kwaee's wooden structure, slats vary in length and position, forming perforations which allow light to pass through while creating tactile, jutting surfaces.
The pavilion is flanked by two other openings, which frame the sky from the inside and contrast with the darkened wood. These frames frame views of the sky. In Kwaee's wooden structure, slats vary in length and position, forming perforations which allow light to pass through while creating tactile, jutting surfaces.
Unifying Spaces with an All-Timber Design
The all-timber structure cultivates a forest of light and shadow, presenting the doorway, platform, assembly, and window as one unified entity.
 There are ramps and steps leading up to the pavilion, which will host events centred on this year's theme- ‘The Laboratory of the Future’. Kwaee, according to Ajdaye, is an ideal space for listening to the past through archival storytelling, music, poetry recitals, debates, and lectures. As the curator of The Laboratory of the Future points out, the event examines decarbonisation and decolonisation, and Africa takes centre stage for the first time in the history of the event.
There are ramps and steps leading up to the pavilion, which will host events centred on this year's theme- ‘The Laboratory of the Future’. Kwaee, according to Ajdaye, is an ideal space for listening to the past through archival storytelling, music, poetry recitals, debates, and lectures. As the curator of The Laboratory of the Future points out, the event examines decarbonisation and decolonisation, and Africa takes centre stage for the first time in the history of the event.
Keep reading SURFACES REPORTER for more such news stories.
You may also like to read about:
Prolific British Architect Sir David Alan Chipperfield Bags 2023 Pritzker Architecture Prize
Bhubaneswars Kapileshwar Temple Joins the Ranks of ASI-Protected Monuments
Can This New Hot Storage Material Help Reduce Energy Bills? | SR Material Update
and more...