
Geometric curves, vibrant colours, tasteful forms and shapes, as well as balanced artificial lighting are the main focal points of this Gujarat home conceived by Ar Sagar Pankhaniya and ID Hardik Ganda of Dice Studio. "A house must be felt with all the senses, that is the approach we follow while doing any interior design. This DOT House is one such attempt where we have explored all the possibilities to generate specific experiential qualities," they share. The creative partners shared more details about this exquisite project with SURFACES REPORTER (SR). Scroll down to read:
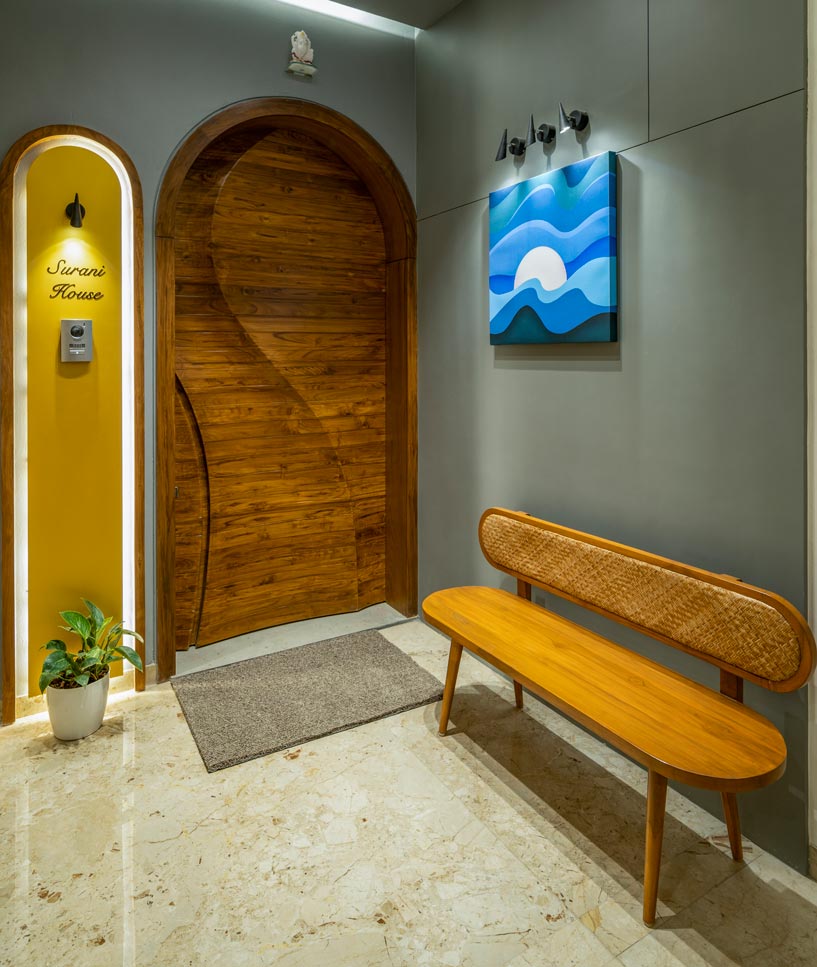
Design Brief
All the households get interviewed to understand their personal interests, likings, comforts etc. That’s the first step the firm followed while designing. The clients were also sensible and described their needs in detail according to the architects.
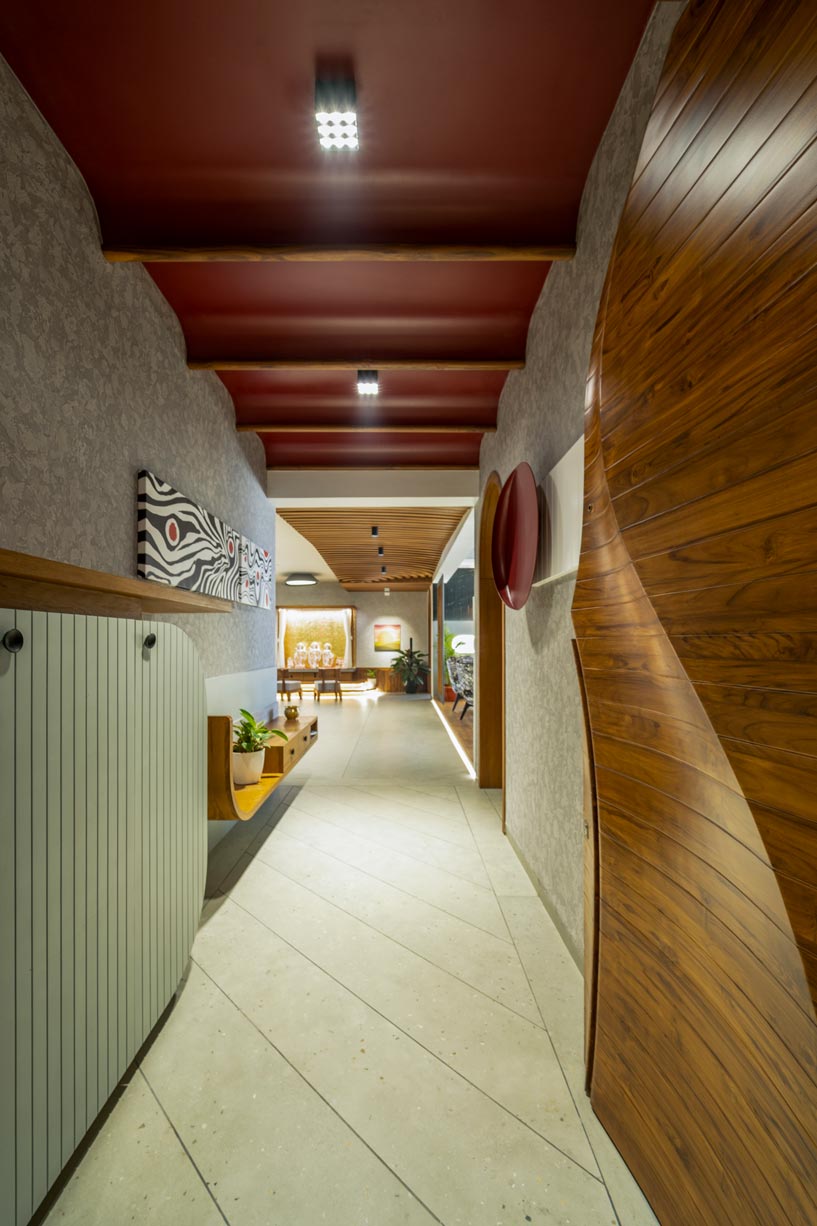 “The client was fascinated by the Vibrant colours and the unique ambience of his apartment. His brief was very short about his likings, colours and overall ambience. In his words, he said, “Help me to convert this cubicle into a home..!” He and his family members had put faith in us and supported our every decision about design. At every point of decision-making, he agreed to what we have proposed and appreciated with good faith,” shares Pankhaniya.
“The client was fascinated by the Vibrant colours and the unique ambience of his apartment. His brief was very short about his likings, colours and overall ambience. In his words, he said, “Help me to convert this cubicle into a home..!” He and his family members had put faith in us and supported our every decision about design. At every point of decision-making, he agreed to what we have proposed and appreciated with good faith,” shares Pankhaniya.
Initial Vision
Hardik Ganda speaks of their initial vision, noting that when a client puts trust in their design process, responsibility is heightened. “With this consciousness, we have started making a concept about it. Our primary concern was to detail all three plans, i.e. Floor, walls and ceiling. To respect the client’s fluid yet disciplined nature, We begin with curves and geometric shapes. We were conscious about overall forms and shapes, at the same time, we were keen to develop elegant details,” comments Ganda.
Using Curves and Arches for Harmonious Spaces
All the elements used in the design were consciously attempted. The curvilinear form and arch-like shapes were used in order to achieve a rhythmic hierarchy in different spaces. The reflections of those conscious attempts can be seen in the images. All three surfaces, floor, walls and ceiling were thoughtful.
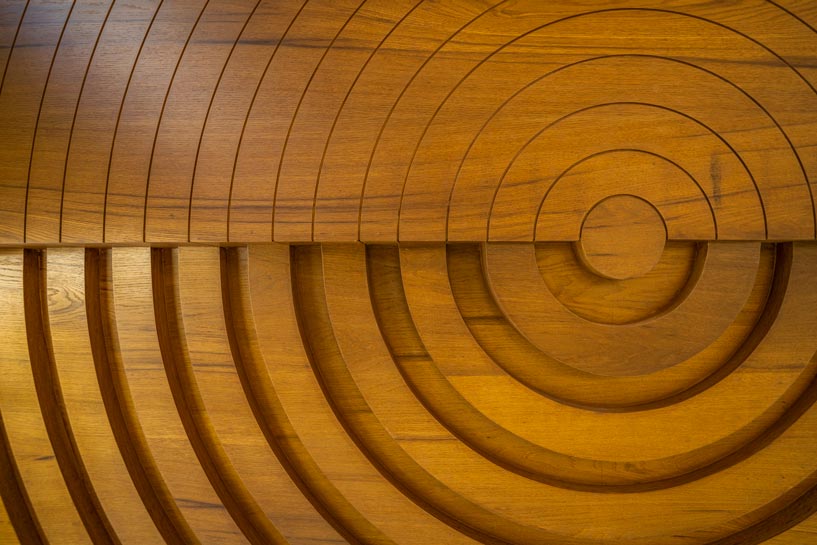 Various details were designed not only for their aesthetics but also for taking care of functional aspects. The round corners and ageless furniture were designed for seamless and frequent use.
Various details were designed not only for their aesthetics but also for taking care of functional aspects. The round corners and ageless furniture were designed for seamless and frequent use.
Living Area
Each area has its own character and nature of use. The nature of the living area has kept it more like a spacious place. As a result, no obstacles were placed at the eye level.
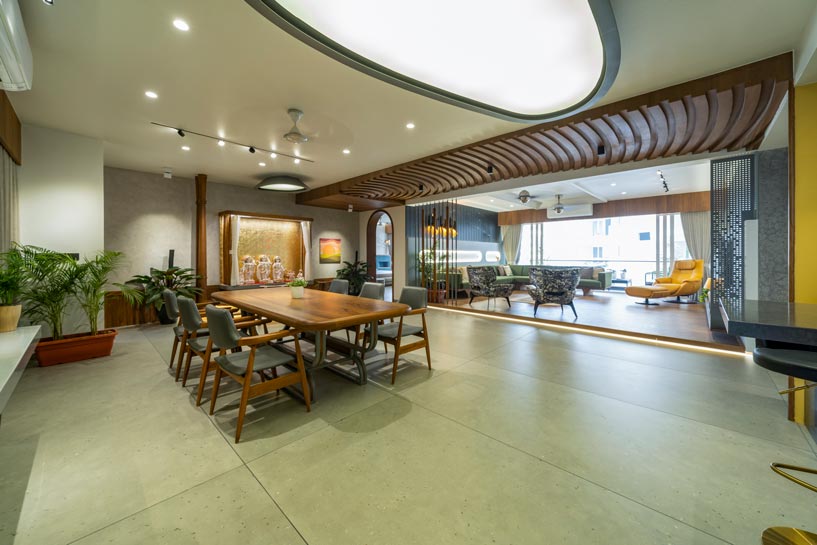
The spaces were bifurcated by the material difference in flooring and ceiling. Each element was complimenting the overall ambience of the living area.
Temple
Temple was a focal point of all the spaces and its placement was strategically thought of.
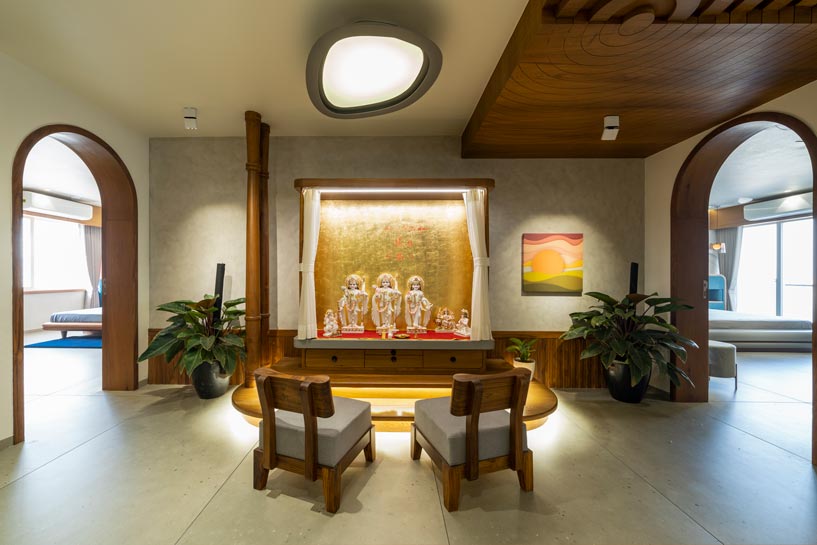
Kitchen
The kitchen was almost subtle except for the bright yellow back-painted glass. The layout of the kitchen was kept open and spacious.
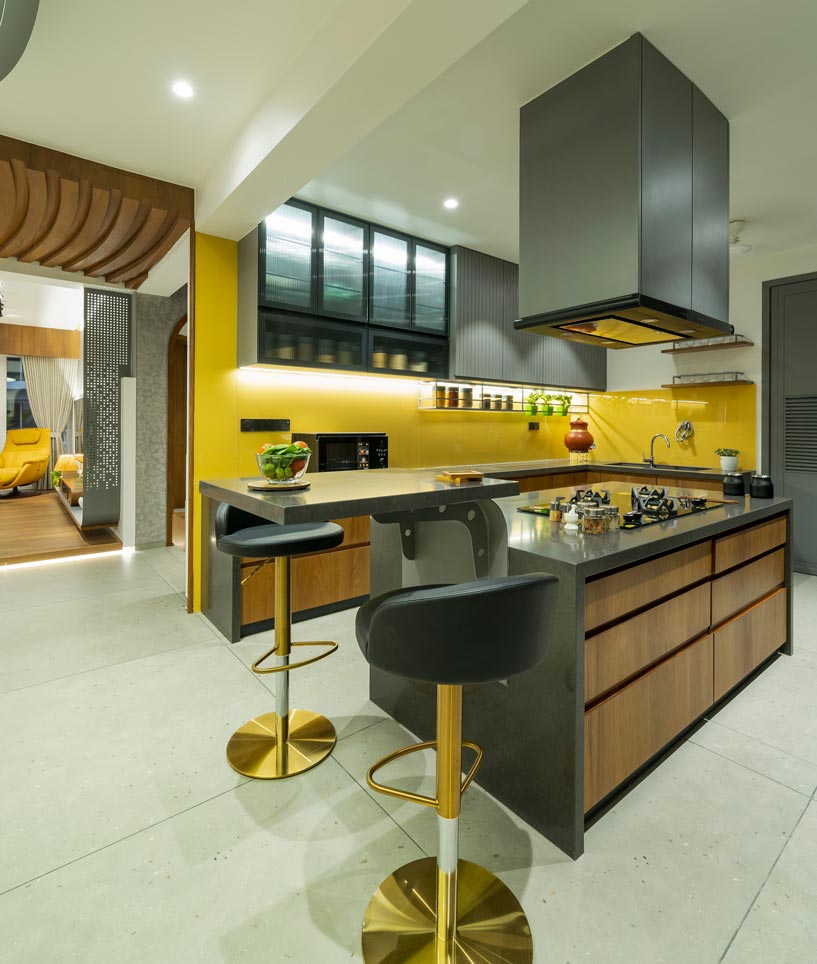 Their dining patterns were closely observed while designing the kitchen and dining area.
Their dining patterns were closely observed while designing the kitchen and dining area.
Bedrooms
All the bedrooms were detailed according to the users. The parents' room, kids' room and master bedroom were having suitable details and colours in them. The toilet spaces were also designed consciously. Specific details on specific walls, closets and ceilings were well thought of.
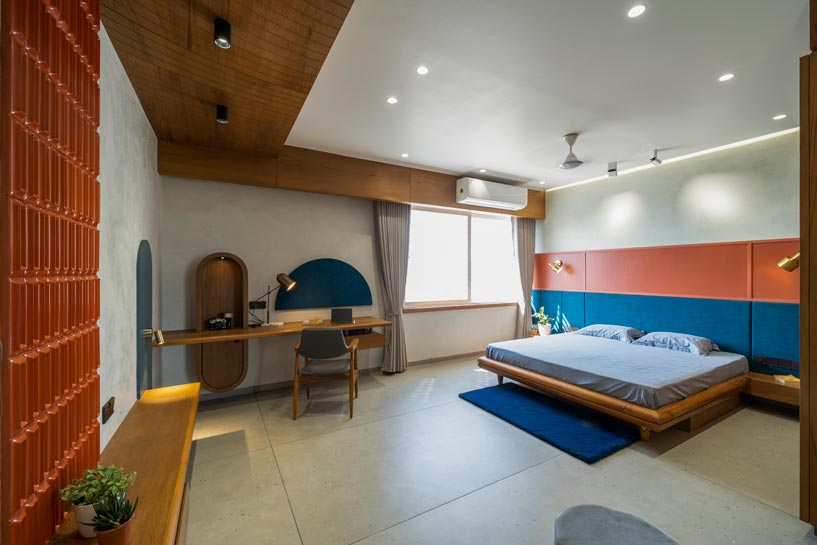
Thoughtful Use of Color and Materials
The colour palette was used in a balanced way, where the vibrancy can be felt naturally. The ample amount of natural lights in the apartment urged them to explore the vibrant colours in overall projects. The choices of colours were made by taking the concerns of the end user of each space. “Our attempt was to provide their desired shades in a balanced way. We experimented with the colours not only on walls but also in various fabrics. Other materials like veneer, stone tops, and glasses in the kitchen were harmonized with the overall colour palette,” says Pankhaniya.
The use of wood in the flooring and ceiling was complimented with the other colours. Their wish for a timeless liking for colours was satisfied with various bright tints in different elements. The use of different upholstery and tapestries were complimenting the colours of the overall spaces.
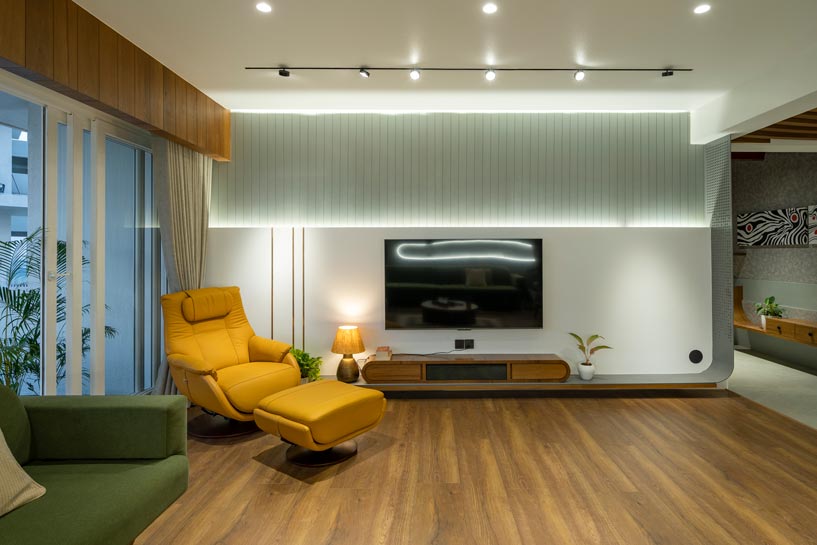
Role of Lighting
Lighting has played a key role to enhance the quality of spaces. Artificial as well as natural light were strategically placed in such a way, they became complimentary to the overall space perception. Some sources of artificial lighting were used in such a way, they give a visual treat even if they are not being operated. Also, the placement and intensity of lights were used in such a way, it gives different effects for various moods and occasions.
Favourite Part
Almost every designer has a favourite part of the house they design. On asking about their favourite part, they inform me, “The use of geometric curves and their harmony in ceiling and furniture is one of our favourite parts of this project. The use of different types of lighting was a conscious attempt at design. The results of those lights and overall colour combinations became iconic for this project. Details of every corner, handle, and decorative element were our personal favourites. Client’s understanding and agreement on each decision were one of the best intangible parts of this project..!”
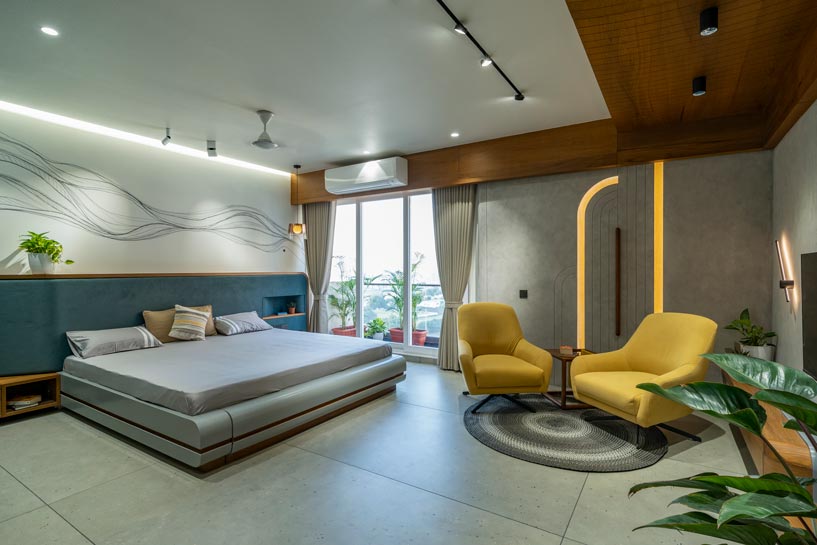
Challenges
The challenges you faced while executing the design? “Systematic approach of designing and well-explained drawings have helped us to avoid any last-moment troubles on site. Yet, the overall timeline of execution was a challenge. But with the help of all the material suppliers and execution agencies, the overall timeline was achieved with the desired result. The stretch ceiling took three attempts to get in place. Some detaining in wooden elements were challenging but it was taken care of later. The credit for such a homely ambience goes to the receptive clients, execution agencies, people at the design office and intangible energy which created the best synchronization between them,” they say.
“Overall, the efforts of sensitive clients, enthusiast site workers, and festive approach of designing has brought us the result which we are sharing here,” they tell.
Project Details
Architecture Firm: DICE Design
Architects/ Designers: Ar Sagar Pankhaniya & ID Hardik Ganda
Photo Courtesy: Satyam Dave
About the Firm
DICE Design was established in the year 2018 by two partners, Ar. Sagar Pankhaniya and ID Hardik Ganda in Rajkot, Gujarat. Being a young and enthusiastic firm, their approach towards design is to experiment and explore various possibilities of materials and space qualities. They believe, all the spaces shall be consciously thought of considering all five senses of a user. Their conceptual clarity, well-planned execution schedules and ability to understand client’s wishes make us unique in the region..!
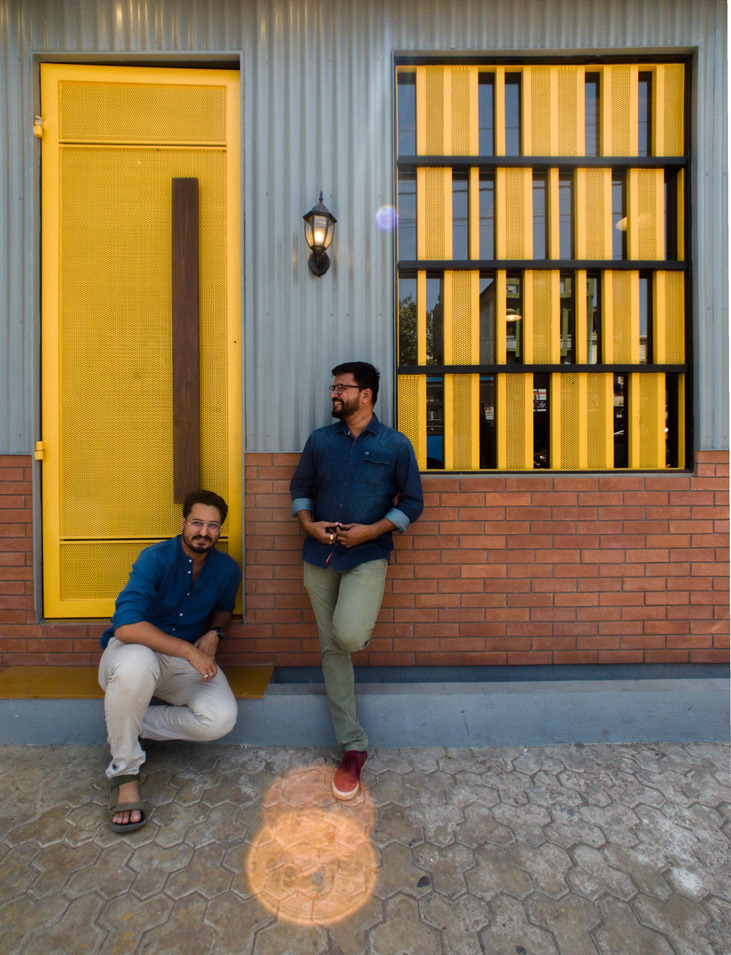
Keep reading SURFACES REPORTER for more such news stories.
You may also like to read about:
Godrej Interio and KMRCL Collaborate to Enhance the Aesthetics of Howrah, Kolkata Metro Stations | SR News Update
Govt New Precast Concrete Policy For National Highways To Improve Indias Road Network | SR News Update
This Timber Pavilion Amalgamates Research and Nature amid a Forest Canopy | Flora Pavilion
and more...