
The project involved the transformation of an 8500 sq.ft traditional residential home into a modern and functional space. The client's brief included specific requirements for bedrooms, a living room, dining area, and amenities. Omprakash Thakrani architects successfully incorporated contemporary design elements to achieve an elegant and timeless look. The team has shared more wonderful details of the project with SURFACES REPORTER (SR). Read on:
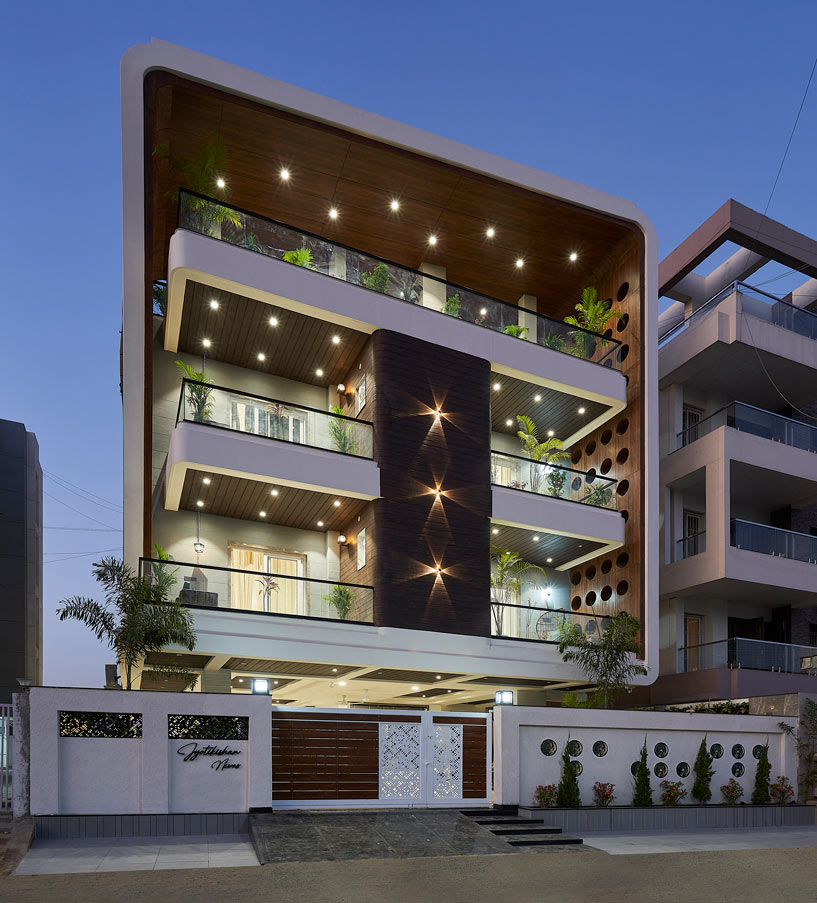
Client’s Brief
This 8500 sq.ft residential project was designed for a client who desired an extremely functional and crisp structure. The house already had three bedrooms per floor, meaning no spatial planning was necessary. This
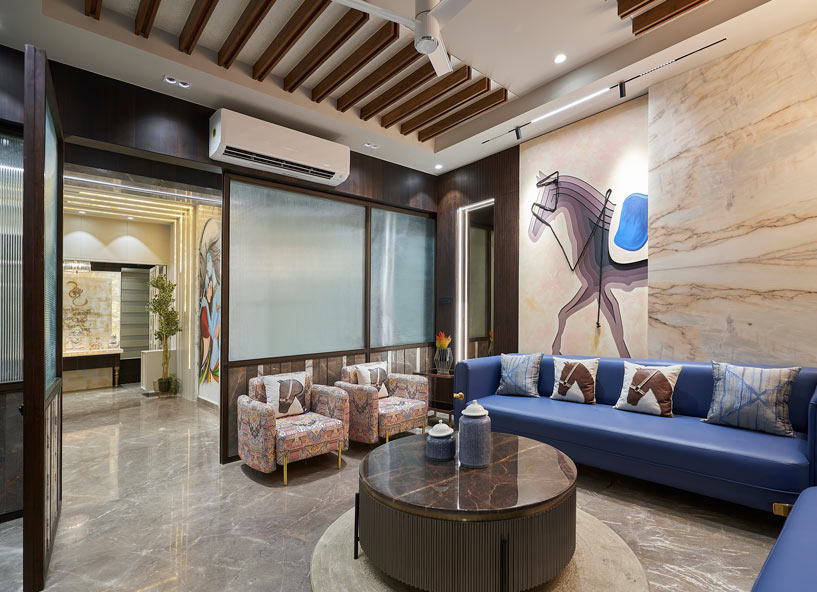 The client wanted one bedroom each for his parents, son, and himself. One enters the space via a lobby-style entrance which leads to the main living room and dining area; in addition, a mandir is present near the entrance as an aesthetic enhancement. The classical modern furniture in the space pronounces elegant luxury along with a sense of timelessness.
The client wanted one bedroom each for his parents, son, and himself. One enters the space via a lobby-style entrance which leads to the main living room and dining area; in addition, a mandir is present near the entrance as an aesthetic enhancement. The classical modern furniture in the space pronounces elegant luxury along with a sense of timelessness.
Parent’s Bedroom
As soon as you enter the parents' bedroom, there is an arrangement in terms of seating and lounge space.
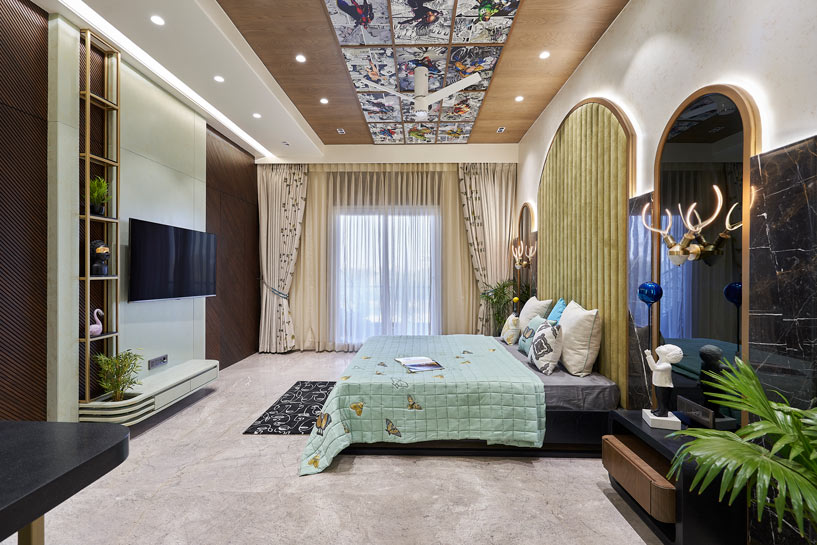 The other side of the bedroom has the bed, side table, and entertainment unit for the TV. It holds both the lounge area as well as the bed. Above that, at equal extremes of the headboard, is an interesting artwork, which is the main point of the story.
The other side of the bedroom has the bed, side table, and entertainment unit for the TV. It holds both the lounge area as well as the bed. Above that, at equal extremes of the headboard, is an interesting artwork, which is the main point of the story.
Magnificent Living and Dining Area
In the corridor, directly ahead, a bottleneck suddenly gives way to a vast living room and dining area. From the entrance corridor, a large natural marble installation with texture design can be seen on the wall. As you turn to the right, a large dining table is opposite, which is an interesting artwork.
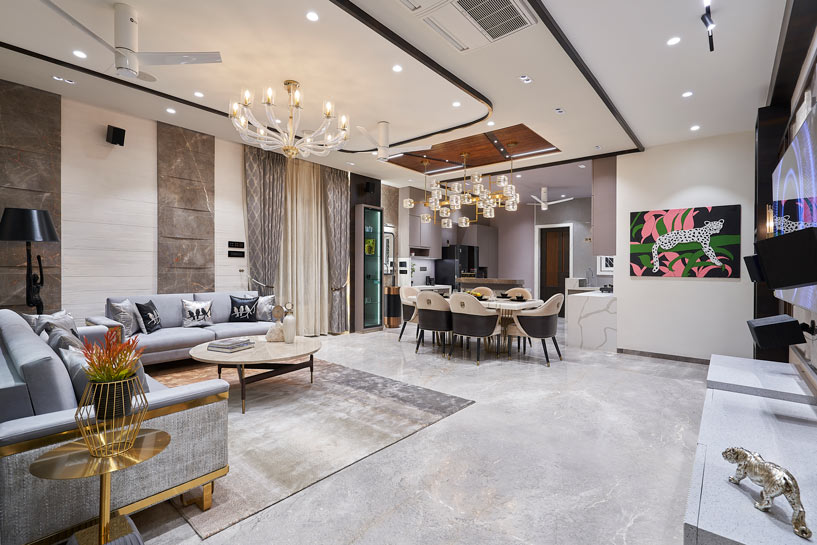 Over the dining area are glass cabinets that serve as display cabinets as well as storage cabinets. The backdrop is an exotic marble console with storage. In choosing this particular style of shutter, the glass forms a pantry cabinet as well as storage. It is adjacent to the cabinet where the son's bedroom is located.
Over the dining area are glass cabinets that serve as display cabinets as well as storage cabinets. The backdrop is an exotic marble console with storage. In choosing this particular style of shutter, the glass forms a pantry cabinet as well as storage. It is adjacent to the cabinet where the son's bedroom is located.
Son’s Bedroom
Once you pass the living room and dining area, you will find a small corridor leading to the son’s bedroom, designed with a young, masculine feel. Black natural marble and red brick make up the background, while a bright-colored fabric covers an eye-catching armchair in the corner.
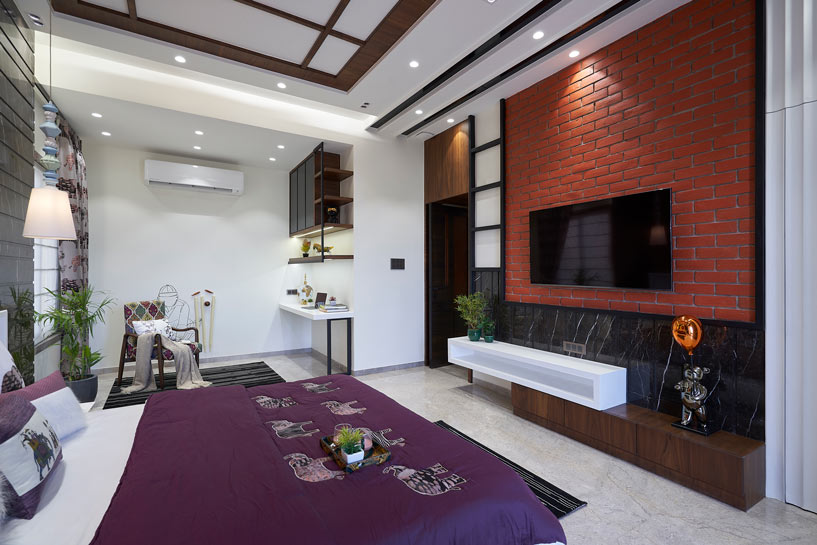 On either side of it there are storage cabinets and study tables with Korean style designs on top. The most remarkable thing in this entire space is found on the ceiling; artworks that liven up the room. To complete its intricate look, paintings add more vibrancy to its already impressive ceiling design.
On either side of it there are storage cabinets and study tables with Korean style designs on top. The most remarkable thing in this entire space is found on the ceiling; artworks that liven up the room. To complete its intricate look, paintings add more vibrancy to its already impressive ceiling design.
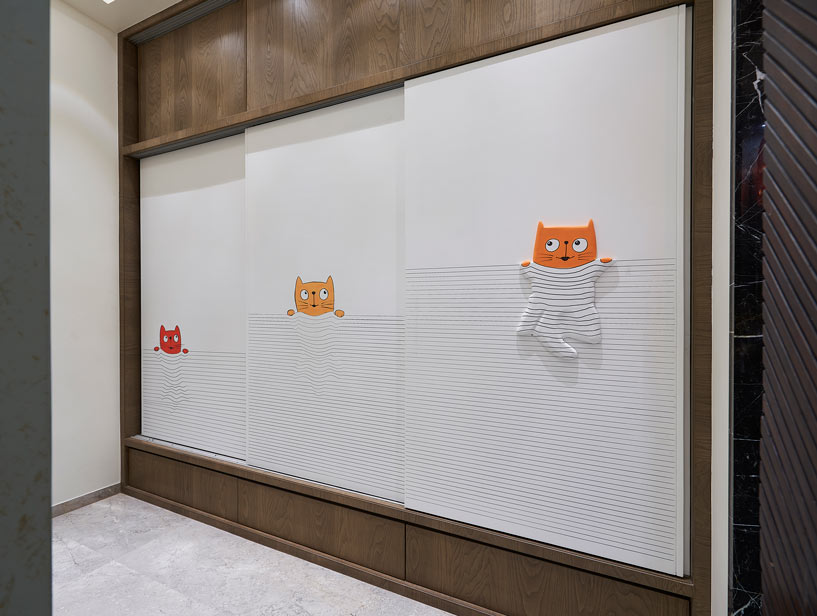 Separate dressing rooms are provided in all the rooms. They are tucked away and are designed so that they are in front of the bathrooms rather than the bedrooms and the lounges. A unique design is used for the shutters on the wardrobe, making it even more interesting.
Separate dressing rooms are provided in all the rooms. They are tucked away and are designed so that they are in front of the bathrooms rather than the bedrooms and the lounges. A unique design is used for the shutters on the wardrobe, making it even more interesting.
Master Bedroom
The master bedroom opens up into a beautiful space, featuring an expansive view on two sides. At the center lies a sitting area in the bedroom, with a stylish cantilevered marble bedback atop an eye-catching TV unit incorporated into one side of the wall. The bed is tucked away and complemented by a luscious, leathered finished marble barcoded wall. The headboard has been exaggerated for extra luxury - with a height surpassing that of typical ones.
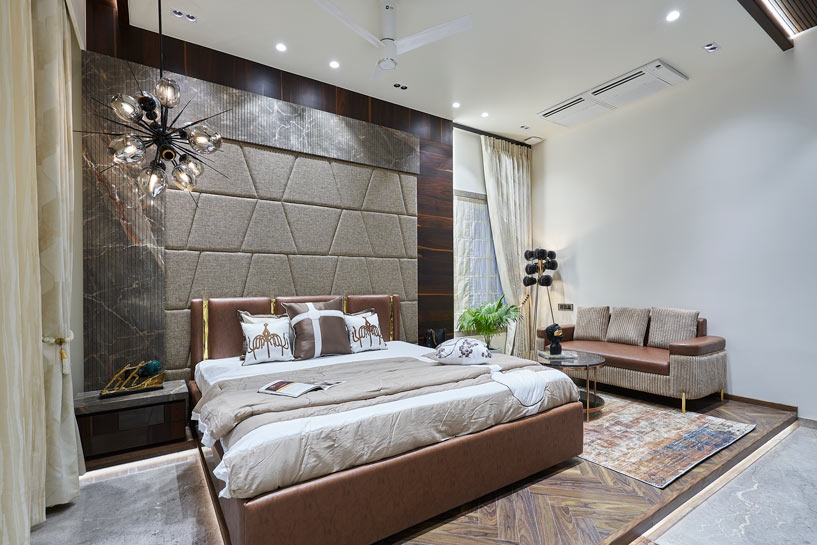 The amenity floor includes a gym, terrace garden, lounge with mini bar, and jacuzzi area for fun and relaxation
The amenity floor includes a gym, terrace garden, lounge with mini bar, and jacuzzi area for fun and relaxation
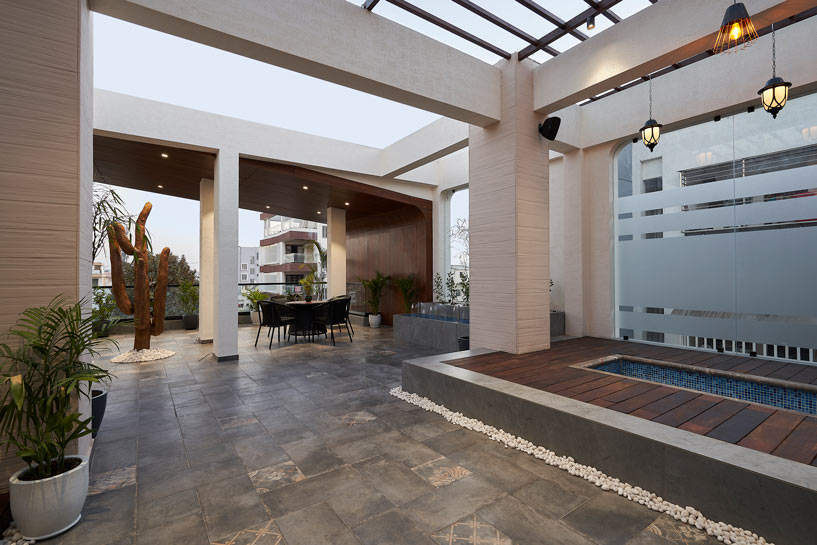 Overall, the project successfully blended traditional elements with contemporary design, resulting in an aesthetically pleasing and functional residential space.
Overall, the project successfully blended traditional elements with contemporary design, resulting in an aesthetically pleasing and functional residential space.
Project Details
Firm: OT Architects
Location: Nagpur
Project Year: 2023
Principal Architect: Ar. Omprakash Thakrani
Client: Mr.Nilesh Asrani
Area: 8500 sq.ft
Photographer: Ashish Bhonde
About the Firm
Established in 2015, Omprakash Thakrani architects is a multi-disciplinary working space located in Nagpur, Maharashtra, india. Founded by talented architect Omprakash Thakrani the firm has more than 100 projects to its credit including banks, corporate offices, schools, institutes, hospital and individual apartment, residences and commercials. Our firm believes that every project has to be master minded carefully taking into account the client brief, fidelity to site conditions and the time and economic frame for the same. The firm believes in creating spaces that the owner is comfortable with and relates to as his own .The firm has had its projects published in various professional magazines.

Keep reading SURFACES REPORTER for more such news stories.
You may also like to read about:
The Whirlpool Ceiling of This Tamil Nadu Home is Made Up Of 4000 Discarded Plastic Bottles | Chuzhi | Wallmakers
Step Inside and Experience the Retro Vibes of This Vintage-Mid Mod Home in Mumbai
This Exquisite Surat Home Seamlessly Blends Traditional Elements with Modern Flair | Studiorachana369
and more...