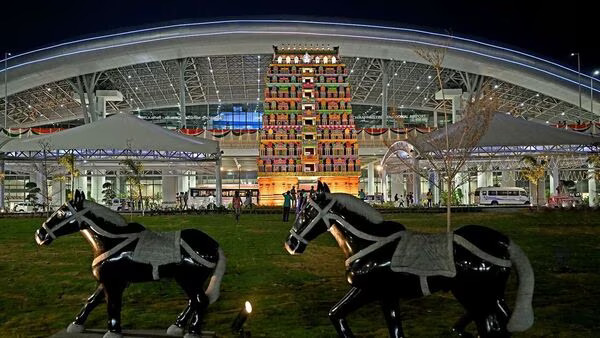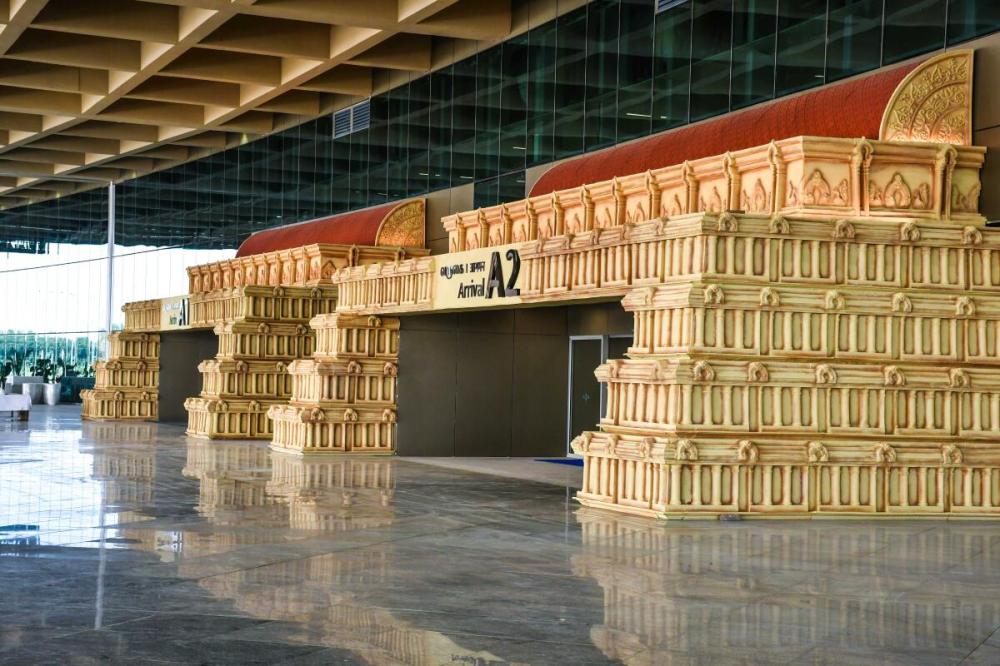
Inspired by the local art and tradition, the new airport terminal of Tiruchirapalli has the capacity to handle more than 44 lakh passengers annually. A report by SURFACES REPORTER.
Inspired by Temple 'Gopuram'
According to the Airport Authorities, the new terminal building is designed to showcase the cultural vibrancy of the city. The architectural concept depicts the art forms of Kolam Art to the colours of Srirangam temple and even festivals like Pongal and Rangoli. The dynamic facade depicts the ornamental roof of the Ranganathswamy Temple in Srirangam.

In addition, the terminal roof, flooring patterns, column cladding, feature walls and the signage design are inspired by local arts, culture and tradition. Since the new terminal is modular, it can be expanded and altered without disturbing the existing structure and design.

Can handle a passenger traffic of 3500 during peak hours
“The two-level new international terminal building has the capacity to serve more than 44 lakh passengers annually and about 3,500 passengers during peak hours,” the Prime Minister’s Office said in a statement.
With an arrival lounge on ground floor and departure at first floor, the air-conditioned modular building has a floor area of 75,000 square metre.

Following the GRIHA standards, the building is designed by Pascall + Watson. its four-star rated sustainable design maximises the use of natural light within the building and incorporates renewable energy measures.