
Ribbon House, near Hyderabad's Qutb Shahi Tombs, seamlessly blends Scandinavian and local architectural styles on its compact 100 sq yard plot. Maximizing natural light and greenery amidst steep slopes and neighboring homes, it features courtyards and jaalis in a minimalist design. A perforated concrete block wall ensures privacy and ventilation, while a folded ribbonesque façade casts dynamic shadows. Inside, efficient space solutions and a muted palette enhance openness, echoing the exterior's aesthetic. Learn more about Ribbon House from the design team in SURFACES REPORTER (SR).
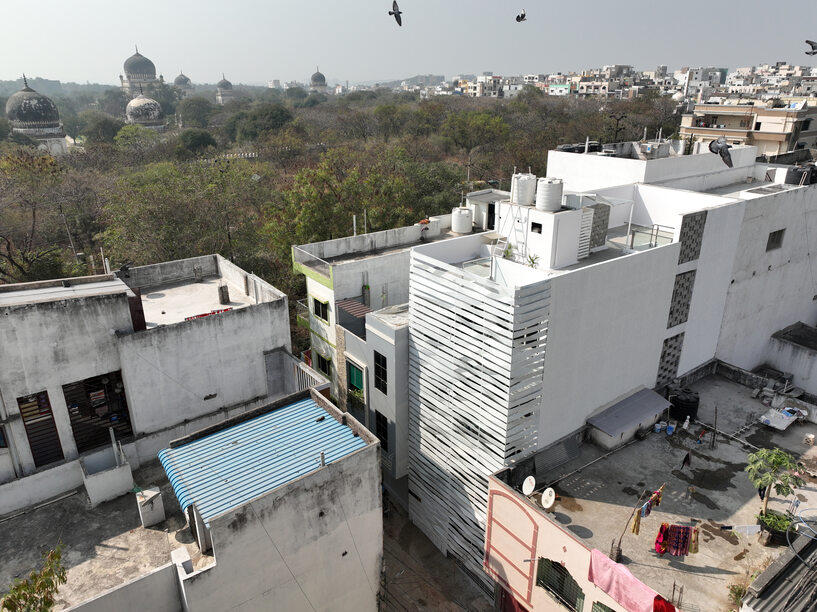 Ribbon House stands in striking contrast within the dense residential neighborhood and is renowned among visitors as the “patton wala ghar” (house with ribbons).
Ribbon House stands in striking contrast within the dense residential neighborhood and is renowned among visitors as the “patton wala ghar” (house with ribbons).
Challenges and Context
Perched atop a steeply-sloping lane with shared walls on three sides and a narrow front lane, it demanded innovative solutions for layout, ventilation, and privacy.
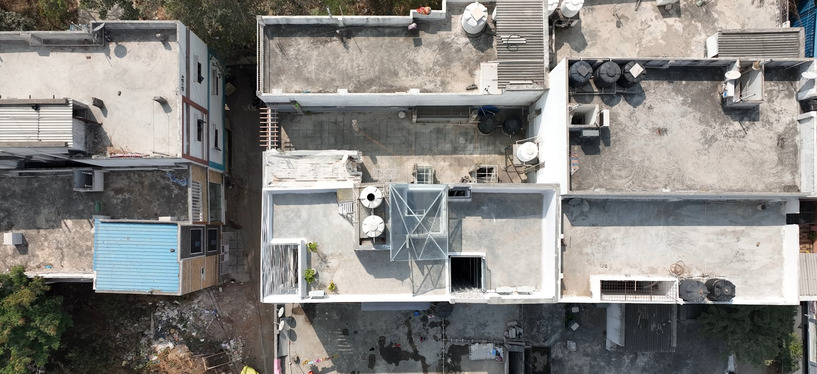 Embracing Scandinavian influences, the design integrates local architectural elements like courtyards and jaalis within a minimalist framework. Preserving existing neem trees and tomb views, the layout revolves around an open-to-sky courtyard, enhancing natural light and airflow while maximizing space efficiency. This inward-looking approach respects local heritage while meeting the client's desire for sunlight and greenery.
Embracing Scandinavian influences, the design integrates local architectural elements like courtyards and jaalis within a minimalist framework. Preserving existing neem trees and tomb views, the layout revolves around an open-to-sky courtyard, enhancing natural light and airflow while maximizing space efficiency. This inward-looking approach respects local heritage while meeting the client's desire for sunlight and greenery.
Innovative Perforated Wall and Courtyard Design
A lightweight concrete block wall, perforated for airflow and privacy, spans the shared space with a neighboring house. Utilizing computational design, the Peekaboo wall's rotating blocks create a dynamic, shadow-casting surface.
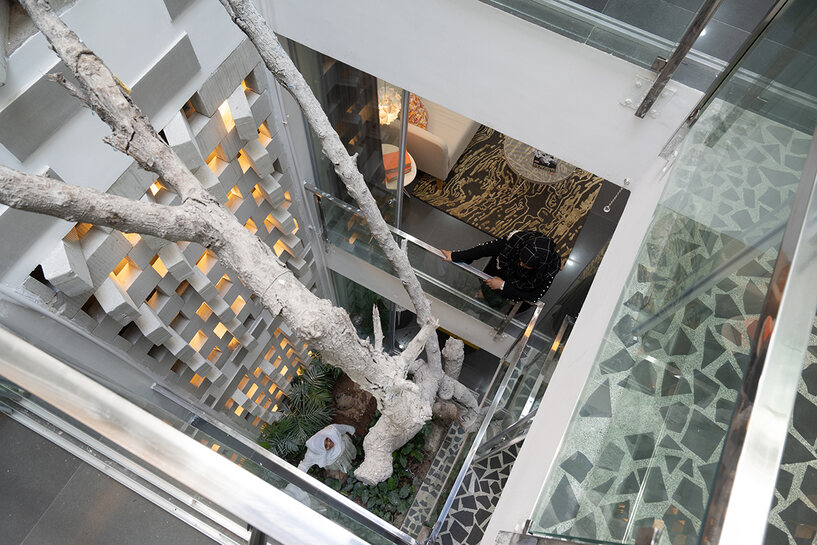 Augmented reality tools streamlined construction, empowering masons with smartphone-guided assembly. Enclosed by frameless glass doors, the courtyard integrates with the garden below and forms verandahs on upper levels, enhancing spatial flow without traditional barriers. This setup harnesses natural ventilation, acting as a cooling wind tunnel in summer.
Augmented reality tools streamlined construction, empowering masons with smartphone-guided assembly. Enclosed by frameless glass doors, the courtyard integrates with the garden below and forms verandahs on upper levels, enhancing spatial flow without traditional barriers. This setup harnesses natural ventilation, acting as a cooling wind tunnel in summer.
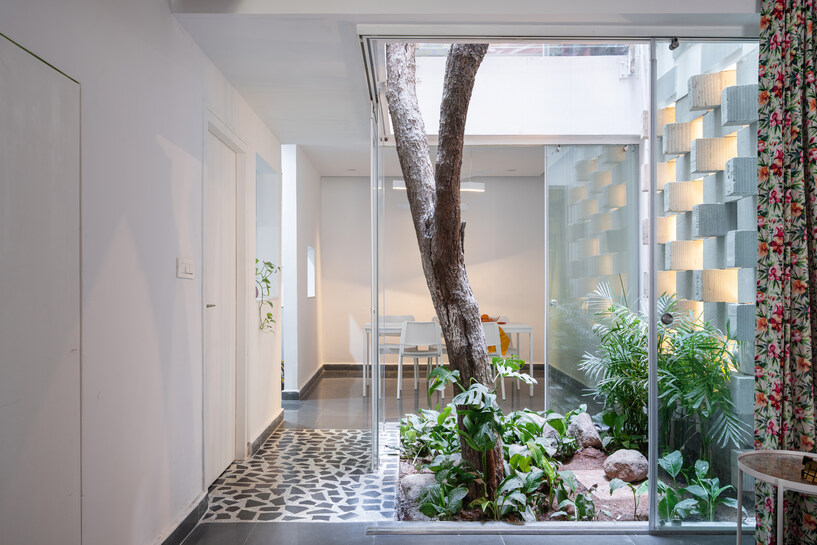 Adjacent to the protected Qutb Shahi Tombs, the courtyard also captures fresh monsoon rains, enriching the indoor experience.
Adjacent to the protected Qutb Shahi Tombs, the courtyard also captures fresh monsoon rains, enriching the indoor experience.
Innovative Façade Design and Spatial Integration
For plots under 100 sq yards, building regulations waive peripheral setbacks, allowing Ribbon House to create a charming front garden embraced by its façade.
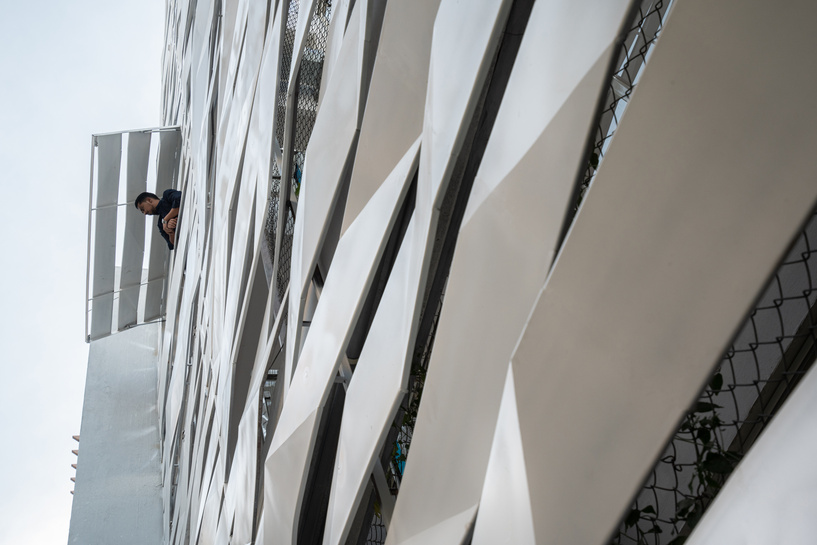 A jaali-inspired screen ensures ventilation and privacy, accessed via internal balconies and bedroom windows. Folded steel ribbons traverse the origami-inspired façade, casting dynamic shadows and filtering light throughout the day.
A jaali-inspired screen ensures ventilation and privacy, accessed via internal balconies and bedroom windows. Folded steel ribbons traverse the origami-inspired façade, casting dynamic shadows and filtering light throughout the day.
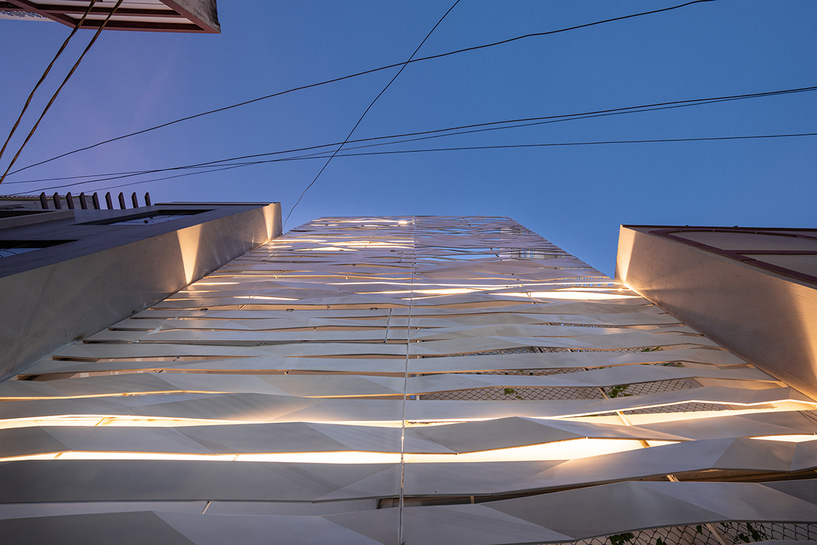 This unique design, resembling intersecting paper folds, integrates hydraulic-operated shutters on upper-level balconies for flexible interaction with the lane.
This unique design, resembling intersecting paper folds, integrates hydraulic-operated shutters on upper-level balconies for flexible interaction with the lane.
Space Optimization and Vibrant Interiors
Reflecting the façade's motifs, customized headboards adorn each bedroom, while an origami partition enhances spatial fluidity within the master suite. In response to limited space, Ribbon House employs built-in wardrobes and convertible side tables in the front bedrooms. A restrained color palette, predominantly white, enhances the sense of openness.
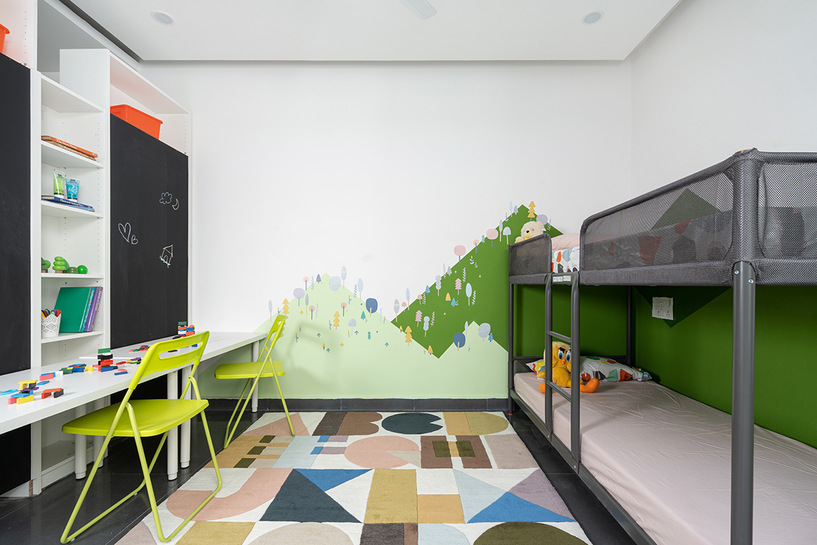 Bright accents introduce contrasting themes across the interiors, including a custom mountain mural in the children's bedroom. The master and children's bedrooms, situated on alternating levels, feature adjoining verandahs connected to the courtyard, offering flexible layouts for privacy and function.
Bright accents introduce contrasting themes across the interiors, including a custom mountain mural in the children's bedroom. The master and children's bedrooms, situated on alternating levels, feature adjoining verandahs connected to the courtyard, offering flexible layouts for privacy and function.
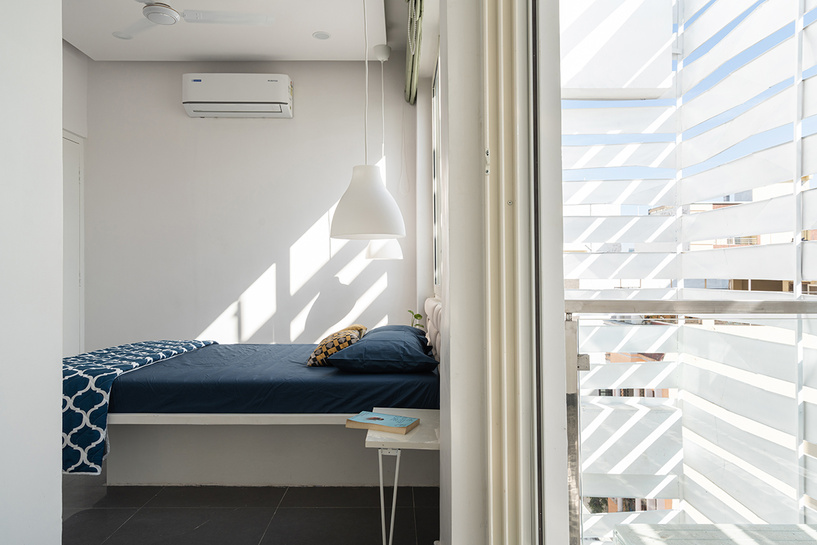 Fluted glass doors can enclose or open these spaces, while frameless sliding doors invite fresh air into the rooms.
Fluted glass doors can enclose or open these spaces, while frameless sliding doors invite fresh air into the rooms.
Sustainable Material Use
Ribbon House prioritizes local materials, minimizing waste and promoting material economy. Tandur blue slate sourced locally adorns the flooring, while mosaic stone from site wastage defines semi-open spaces like balconies and verandahs. In the compact space, a narrow staircase with four winders features distinctive mosaic paving, repurposed from odd-shaped tile remnants.
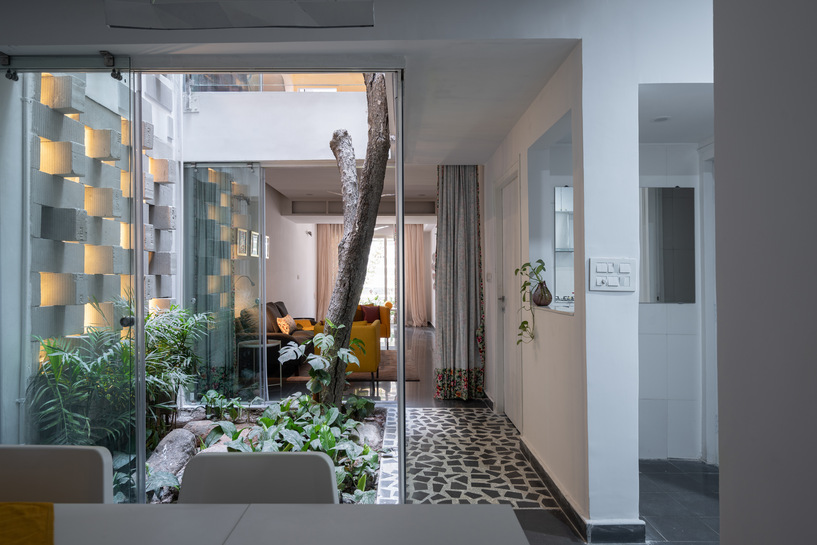 Waste from toilet countertops finds new life as bespoke side tables and benches. The entrance garage boasts rough, unfinished Tandur stone paving, echoing the mosaic theme. The challenging hilltop terrain necessitated a creatively designed parking ramp, utilizing broken stone for an even surface. A custom folding gate extends the façade's ribbon motif, responding adeptly to the lane's steep slope.
Waste from toilet countertops finds new life as bespoke side tables and benches. The entrance garage boasts rough, unfinished Tandur stone paving, echoing the mosaic theme. The challenging hilltop terrain necessitated a creatively designed parking ramp, utilizing broken stone for an even surface. A custom folding gate extends the façade's ribbon motif, responding adeptly to the lane's steep slope.
Rooftop Vista and Architectural Longevity
The rooftop terrace offers panoramic views of the Qutb Shahi Tombs, Golconda Fort, and surrounding greenery. A glass canopy atop the staircase creates a folded surface, illuminating naturally by day and casting a gentle glow at night, enhanced by monsoon raindrops. Beyond construction, architects must envision the building's future life and growth.
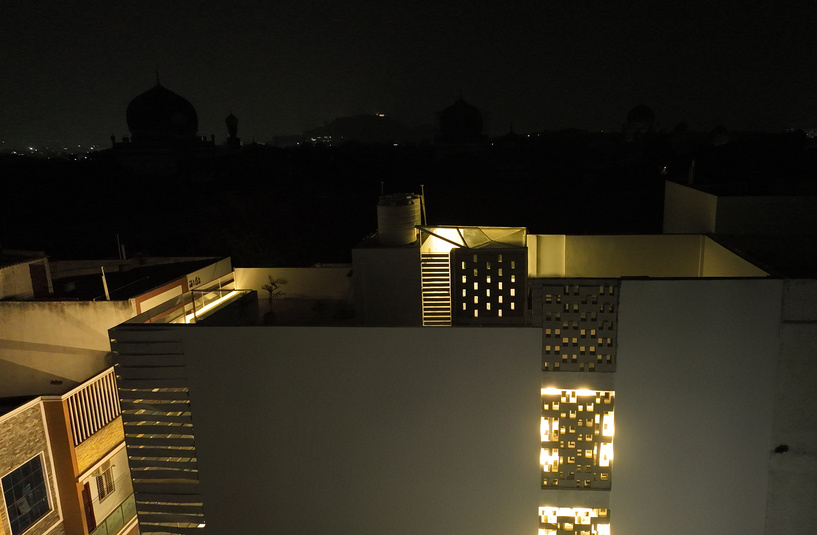 A ribbonesque façade integrates chicken wire for planting white clematis vines, fostering a natural privacy screen.
A ribbonesque façade integrates chicken wire for planting white clematis vines, fostering a natural privacy screen.
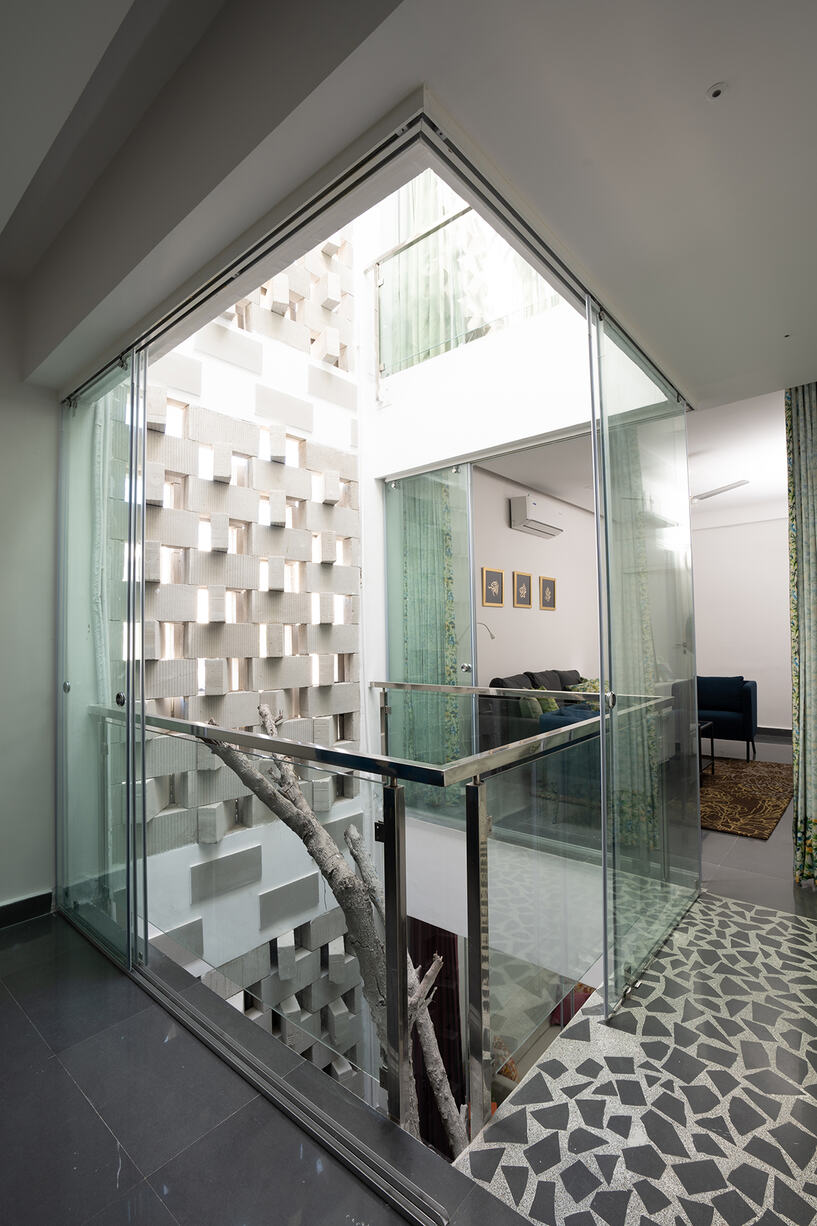 The client's vision includes a gradual roof garden bloom, inspiring similar green spaces in neighboring homes. Design restraint is pivotal in nurturing homes that evolve with time and use.
The client's vision includes a gradual roof garden bloom, inspiring similar green spaces in neighboring homes. Design restraint is pivotal in nurturing homes that evolve with time and use.
Project Details
Project Name: Ribbon House
Team Members: Architect + Project Manager: Takbir Fatima, Interior Designer + Project Manager: Abeer Fatima
Location: Gulshan Colony, Qutb Shahi Tombs, Hyderabad, India
Constructed Area: 255 sqm
Intended Use: Family Residence/ Quadruplex
Photo Credits: Turtle Arts Photography, Saikanth Krishna