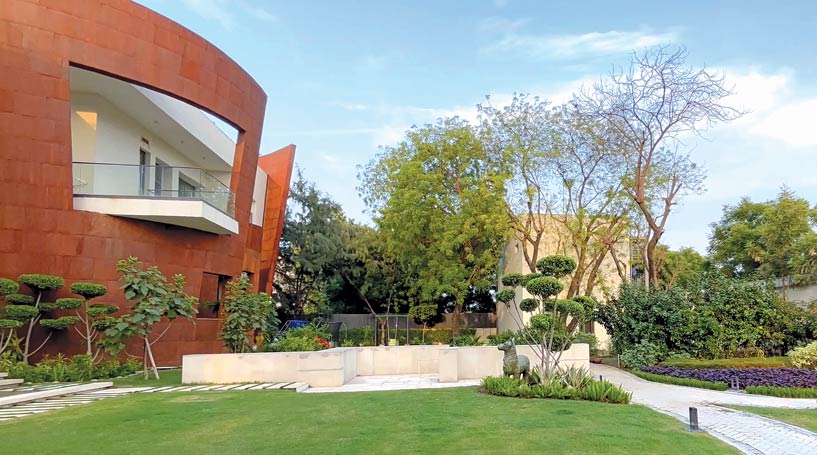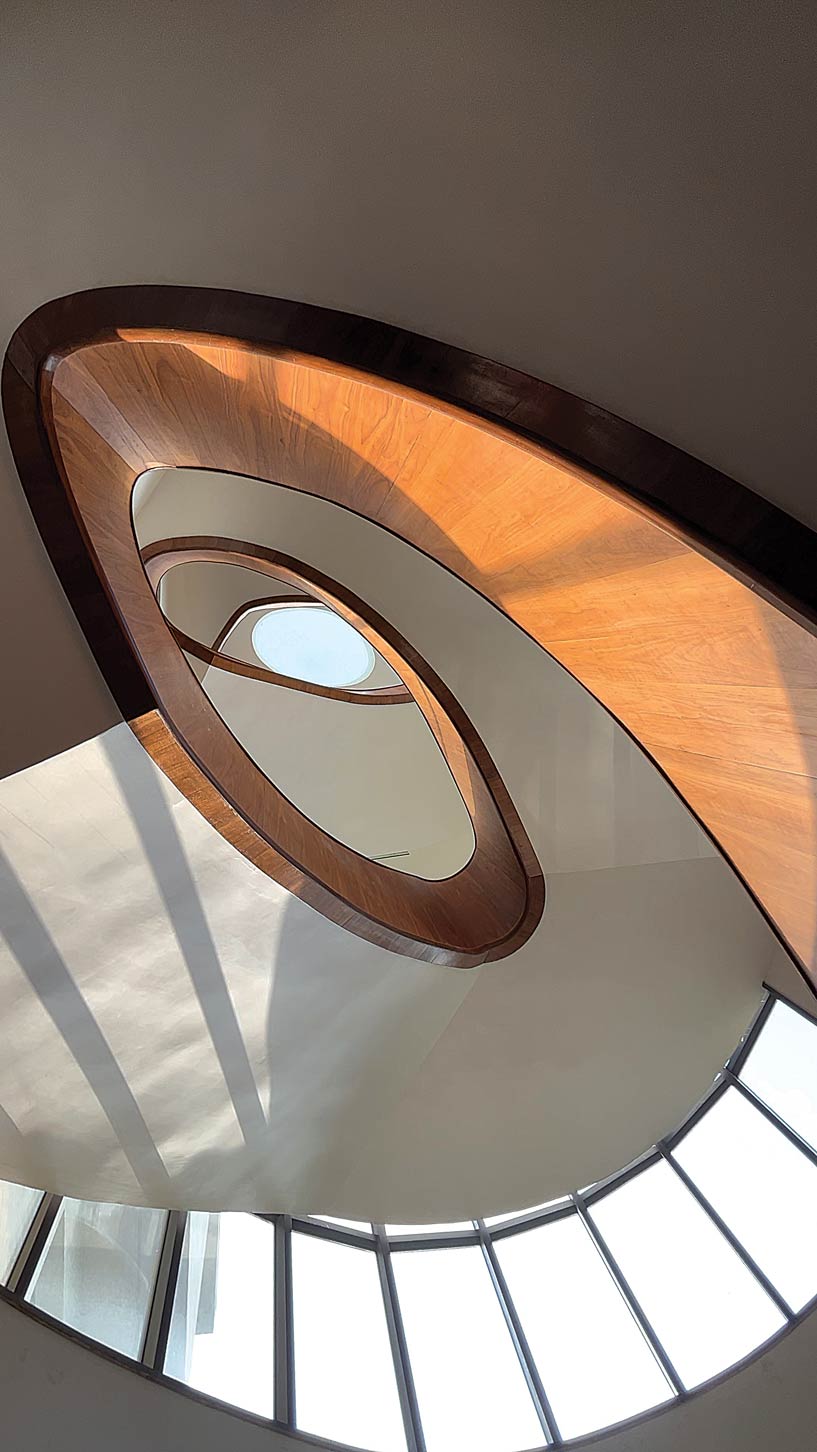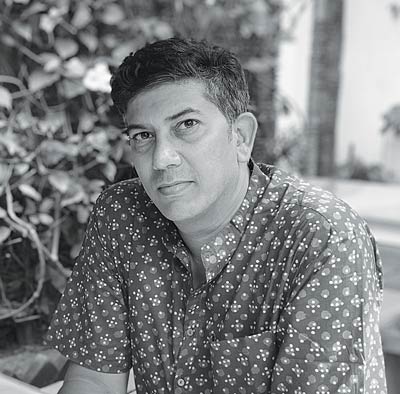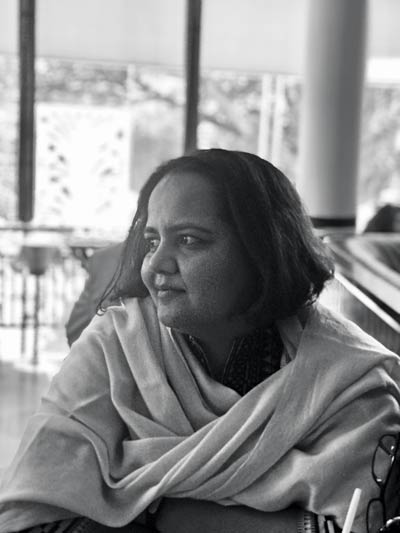
Corten Steel was chosen as the facade material for ‘The Dichotomous House,’ designed by R+D studio in Gurugram. This selection was based on its unique aging properties upon exposure to the environment. What began as a standard steel appearance gradually transitioned to an orange hue, eventually evolving into a deep burnt red shade over time, reminiscent of an exposed brick facade.

The design incorporates sculptural shapes juxtaposed with straight-lined volumes. The spaces were curved and cavernous, almost as if living inside a sculpture. Each room boasts dynamic shapes integral to the overall design.

“For the facade installation, we constructed vertical trusses for each fin. These trusses serve as both structural support for the slabs and as a rainscreen, featuring weep holes to facilitate rainwater drainage. The 1.6mm sheeting was crimped, overlapped, and panelized, then affixed to the 600mm x 600mm trusses,” the architects explained.
The architects envisioned the central courtyard as a vibrant space for gatherings. Positioned at the heart of the residence, the staircase extends into the courtyard, designed as a sculptural element that transforms into a lantern come evening. Ascending the stairs provides a moment of pause, enriching the experience both inside and outside the house.
AR. SHRIDHAR RAO & SHIKHA DOOGAR Founder, R+D studio


R +D studio is a design and research studio based in Gurgaon.The studio works on the idea of collaborative design rather than one right solution. The studio engages in a process that explores possibilities and strategies that re-defines the programmatic norms.
PROJECT DETAILS
Project Name: ‘The Dichotomous House
Architecture Firm: R+D Studio Architects: Ar. Shikha Doogar and Shridhar Rao
Corten Sheet Supplier: Pawan Kumar
Installer: Rashid
Facade Designer: R+D Studio Team