
Designed by Neogenesis+Studi0261, Retreat Home offers an escape from the fast-paced city life, blending rustic charm with modern comfort reports SURFACES REPORTER (SR).
True to its name, Retreat Home is a serene getaway designed by Neogenesis+Studi0261, offering an escape from the fast-paced city life. Located in Surat, this holiday home for a diamond merchant has been created to accommodate extended families, fostering warm interactions and seamlessly blending the indoor and outdoor spaces. Every detail has been meticulously crafted to evoke lasting comfort and warmth, combining rustic charm with modern sensibilities.
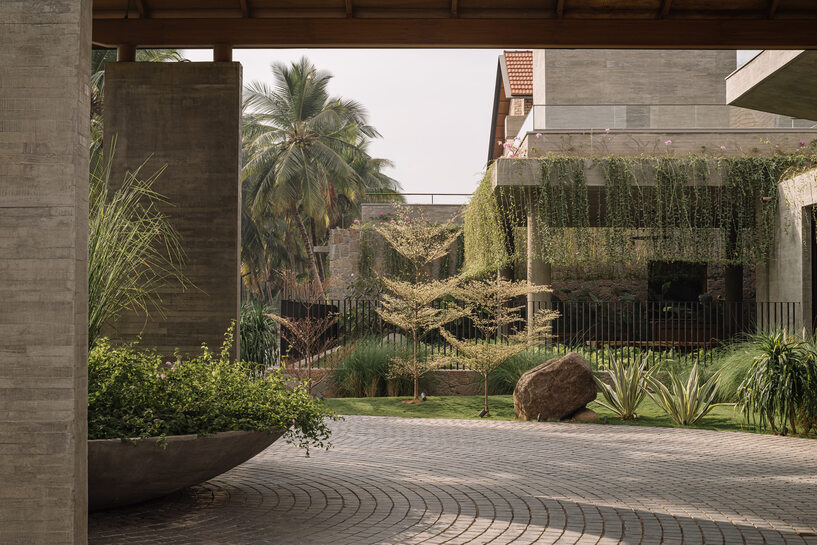
At first glance, the house reveals itself as a two-tiered, linear structure, partially camouflaged by lush greenery. Its picturesque pitched roof overlooks an expanse of greenery, setting the stage for the home’s narrative. The entry is through a linear passage, which opens up into a large foyer, leading to a stunning view of the central courtyard.
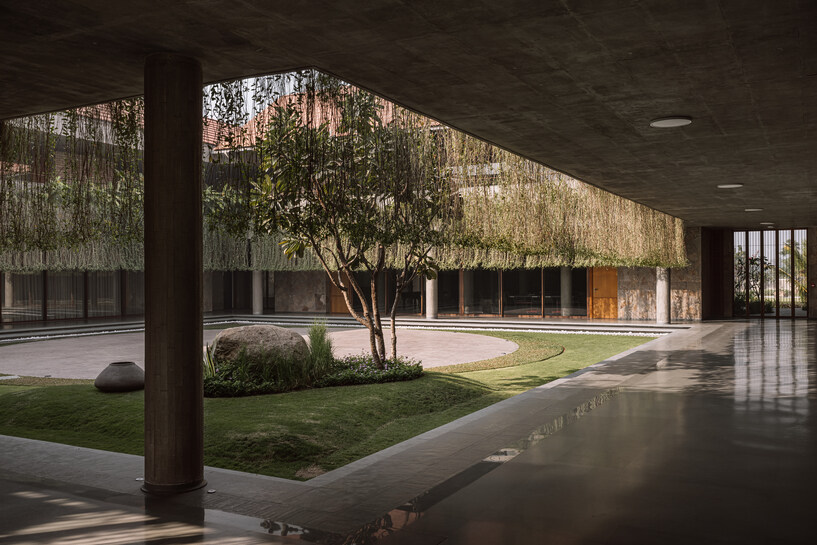 The ground floor of the home is built using rubble masonry made from Rajula stone, creating a strong, earthy base. The natural tones and textures of the stone connect the house to its surroundings, adding a sensory richness to the architecture. This foundation not only strengthens the visual presence of the home but also establishes a harmonious bond with nature.
The ground floor of the home is built using rubble masonry made from Rajula stone, creating a strong, earthy base. The natural tones and textures of the stone connect the house to its surroundings, adding a sensory richness to the architecture. This foundation not only strengthens the visual presence of the home but also establishes a harmonious bond with nature.
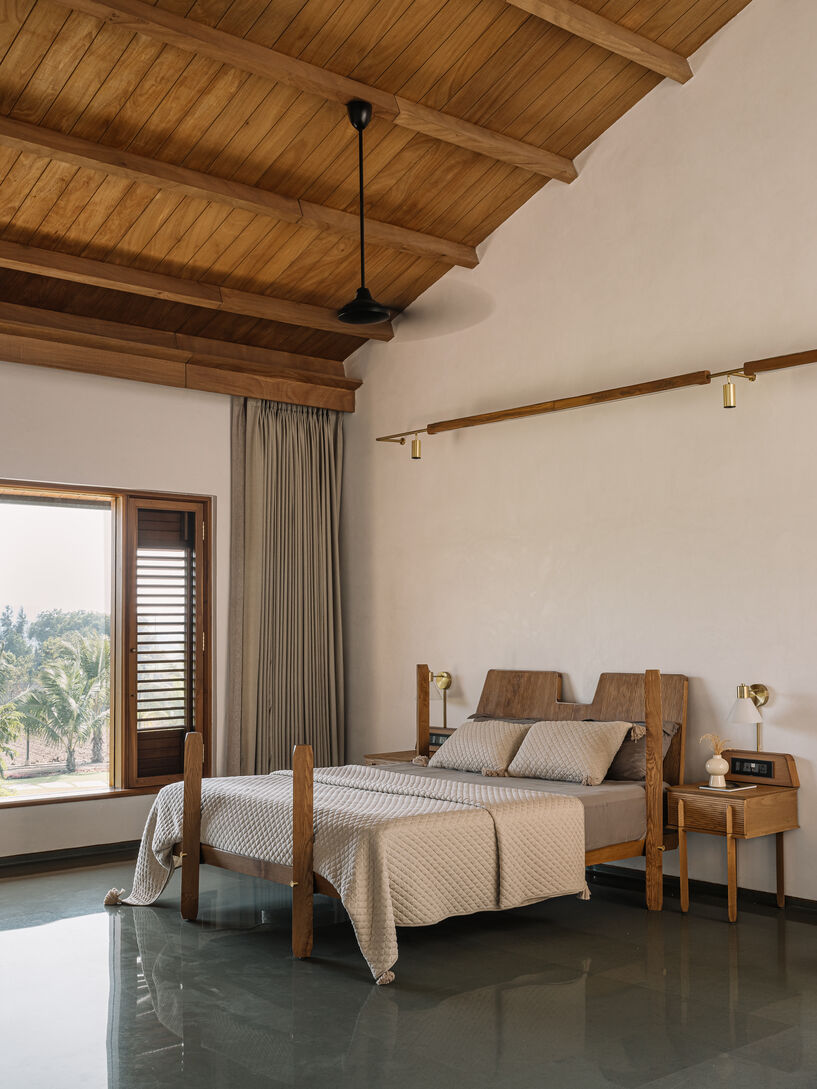 The first floor primarily accommodates bedrooms and informal spaces, offering personal areas for the family. Exposed brickwork adorns the outward-facing walls, lending the structure depth and character. The cavity walls allow for deep-set windows, which double as an effective shading device. A band of exposed concrete between the two floors adds a layer of visual interest, influencing the perceived scale of the home. The steel-framed roof, topped with Mangalore tiles, completes the design, while plywood paneling beneath the roof provides warmth to the interiors, contrasting with the pale lime-plastered walls.
The first floor primarily accommodates bedrooms and informal spaces, offering personal areas for the family. Exposed brickwork adorns the outward-facing walls, lending the structure depth and character. The cavity walls allow for deep-set windows, which double as an effective shading device. A band of exposed concrete between the two floors adds a layer of visual interest, influencing the perceived scale of the home. The steel-framed roof, topped with Mangalore tiles, completes the design, while plywood paneling beneath the roof provides warmth to the interiors, contrasting with the pale lime-plastered walls.
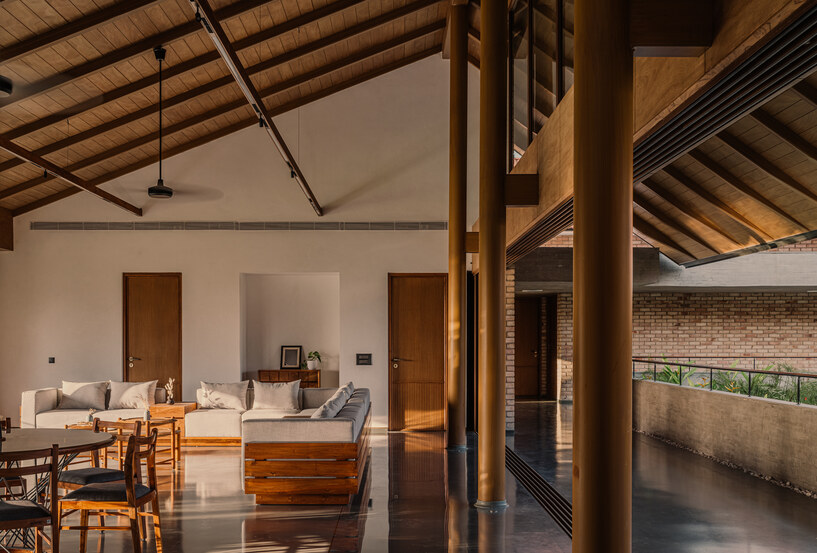 Inside, the home features a muted color palette of teak and white oak wood, lime-plastered walls, and kota stone flooring. Different areas feature diverse kota stone patterns, defining each space uniquely. The living area is accentuated with a terrazzo-like design made from kota stone strips, forming a carpet-like look. Brass accents add a subtle touch, uniting the space with a cohesive atmosphere. The design of each threshold has been carefully considered to ensure comfort in any weather. Wooden trellises in the living room and sports room filter the harsh south-west sun, allowing the spaces to adapt to varying light conditions throughout the day. The quintessential Indian swing takes center stage in these areas, inviting residents to relax and enjoy the peaceful surroundings.
Inside, the home features a muted color palette of teak and white oak wood, lime-plastered walls, and kota stone flooring. Different areas feature diverse kota stone patterns, defining each space uniquely. The living area is accentuated with a terrazzo-like design made from kota stone strips, forming a carpet-like look. Brass accents add a subtle touch, uniting the space with a cohesive atmosphere. The design of each threshold has been carefully considered to ensure comfort in any weather. Wooden trellises in the living room and sports room filter the harsh south-west sun, allowing the spaces to adapt to varying light conditions throughout the day. The quintessential Indian swing takes center stage in these areas, inviting residents to relax and enjoy the peaceful surroundings.
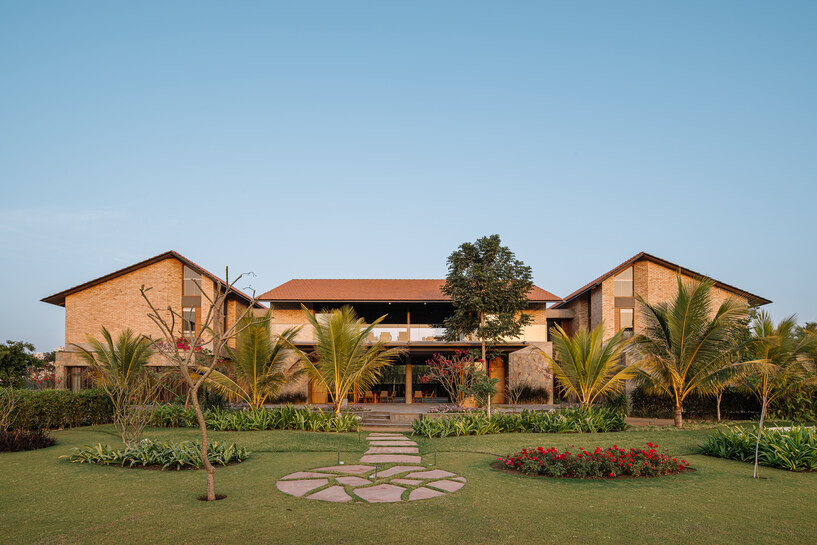 The landscape has been thoughtfully planned with tropical species such as gulmohar, neem, banyan, coconut, and tabebuia rosea trees. These plantings connect the home to the local environment and cultural roots. The open spaces are further enhanced by red agra stone pathways, cut irregularly and scattered across the grassy areas, adding an organic touch to the outdoor environment.
The landscape has been thoughtfully planned with tropical species such as gulmohar, neem, banyan, coconut, and tabebuia rosea trees. These plantings connect the home to the local environment and cultural roots. The open spaces are further enhanced by red agra stone pathways, cut irregularly and scattered across the grassy areas, adding an organic touch to the outdoor environment.
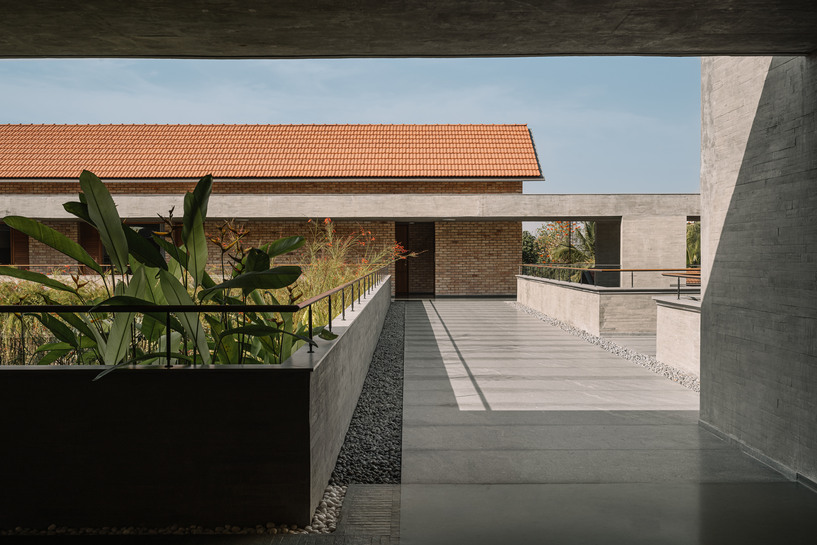 The overall design and material palette of Retreat Home are timeless, with a balance of traditional elements and modern aesthetics. The materials are chosen to age gracefully, gaining character and charm over time. This home, thoughtfully integrated with nature, design, and function, is a true sanctuary that will remain beautiful and relevant for years to come.
The overall design and material palette of Retreat Home are timeless, with a balance of traditional elements and modern aesthetics. The materials are chosen to age gracefully, gaining character and charm over time. This home, thoughtfully integrated with nature, design, and function, is a true sanctuary that will remain beautiful and relevant for years to come.
Project Details
Project Name: RETREAT HOME
Office Name : NEOGENESIS+STUDI0261
Firm Location : Surat
Completion Year : 2024
Site Area (m² / ft²) : 57720 m²
Gross Built Area (m² / ft²) : 4386 m²
Project Location : Surat, Gujarat, India
Program / Use /
Building Function : Weekend Home
Design and Execution Team : Heta Patel, Prachi Jariwala, Nilufer Contractor, Dhruvi Bhatt
Project Architects : Ar. Chinmay Laiwala, Ar. Jigar Asarawala, Ar. Tarika Asarawala
About NEOGENESIS+STUDI0261
Architects Chinmay Laiwala, Jigar Asarawala and Tarika Asarawala started NEOGENESIS+STUDI0261, a multidisciplinary design practice, in April 2011.
NEOGENESIS+STUDI0261 is a dynamic and evolving practice with a commitment to the inherent value of design to enhance the quality of life at all levels of exposure. In all of our works, we strive to create an authentic “sense of place”. The nexus of architecture, contemporary culture and current technology is the constant focus of our endeavors.
In the brief period of 11 years of existence, we have accomplished over many projects of varying scale and nature in the field of Master Planning, Residential Developments, Industrial Projects, Institutional Buildings, Recreational Projects, Commercial Developments and a whole lot of Interior Projects. And with the same number of on going works we are still strengthening our experience and expertise.