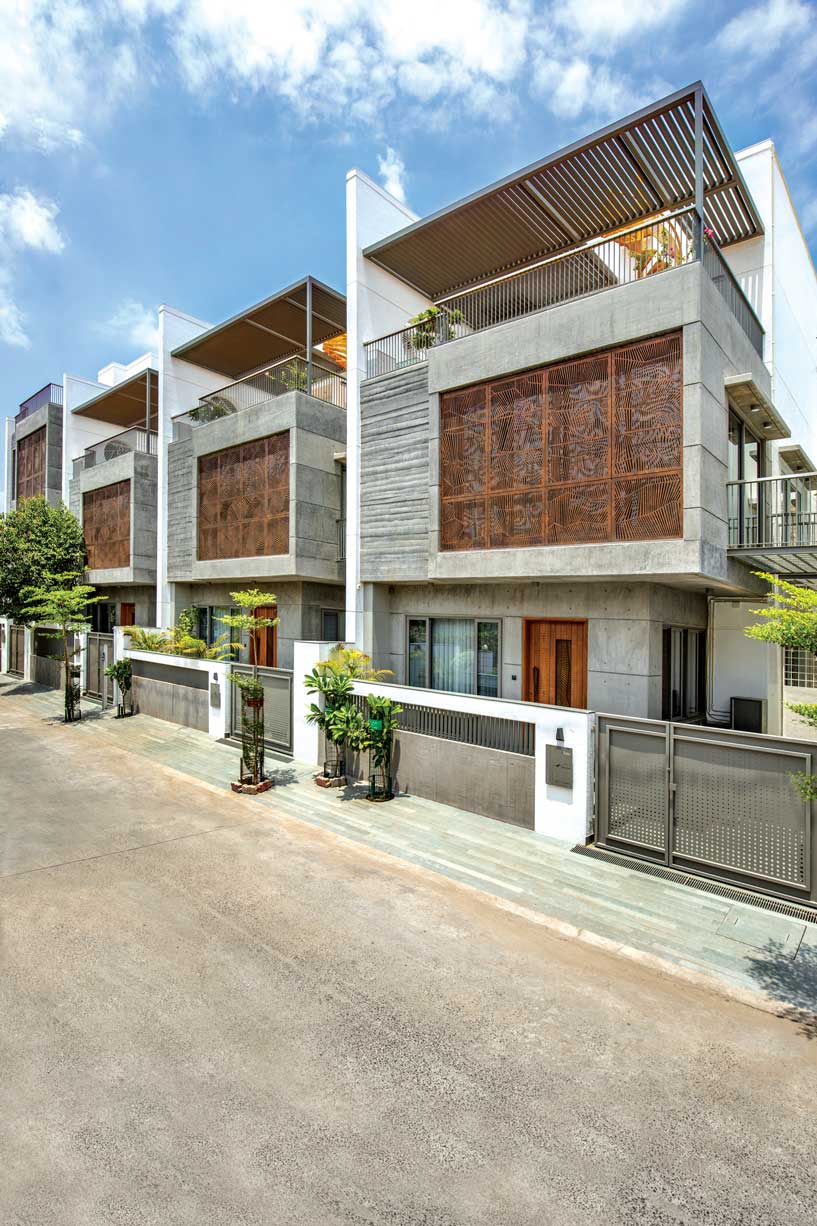
The façade features Corten steel panels, resembling ACP panels, mounted on a sturdy metal frame, creating a sleek and durable surface. These panels form a perforated screen, supported by exposed concrete blocks, giving the façade a bold and contemporary look. The perforated design not only enhances the aesthetic appeal but also serves functional purposes—providing privacy for the front bedroom while allowing light and air to flow through.

The screen’s unique crumpled paper-inspired design ensures that each house boasts a distinct façade, with the play of light and shadow (sciography) adding depth and character. The panels are operable on a sliding-folding system, offering flexibility in light control and ventilation.
ID. Dipen, Gada Dipen Gada & Associates

Dipen Gada & Associates, popularly known as DGA, began as a modest interior design firm. Over time, with each successful project, DGA evolved from an exclusive interior design firm into a civil and architectural planning firm, earning a reputation as one of India’s most respected and admired firms.
Project Detail
Designed By: Dipen Gada & Associates
Project Name: Sangam Bungalows
Location: Vadodara, Gujarat
Principal Architect: Dipen Gada
Photographs: Tejas Shah Photography