
SHIFT-ing Earth project by Mumbai-based architecture firm Morphlab is a synthesis of ideas that materialize in form of a house, set in the middle of a dense jungle in India. As you take a walk in the towering canopies of the forest, you will find it, rising from the same earth that it sits on, as if growing from it. The house responds to the aesthetic and environmental context of the site, generating a dialogue between architecture and nature. Rammed earth monoliths of different widths extend in the direction of force lines that form the core geometry of the house and almost attain a sculptural quality. And one wonders if it was the house that grew around the tree, it probably did. The architects shared with SURFACES REPORTER (SR) more details about this house that grew around the nature. Take a glance.
Also Read: KDND Studio Stacks the Volumes to Design The Shift House | Maharashtra | Surfaces Reporter
Protruding Corten Steel Box – The Exterior
A stone pathway leads through the greens and bridges over the water body at the front of the house leading you to the entrance. Sound of the water cascading into the lily pond in the front becomes clearer as you start approaching. Rammed earth walls standing tall as if the section of the earth has been scooped up above the ground, showing the deposition of time through the layered structure.
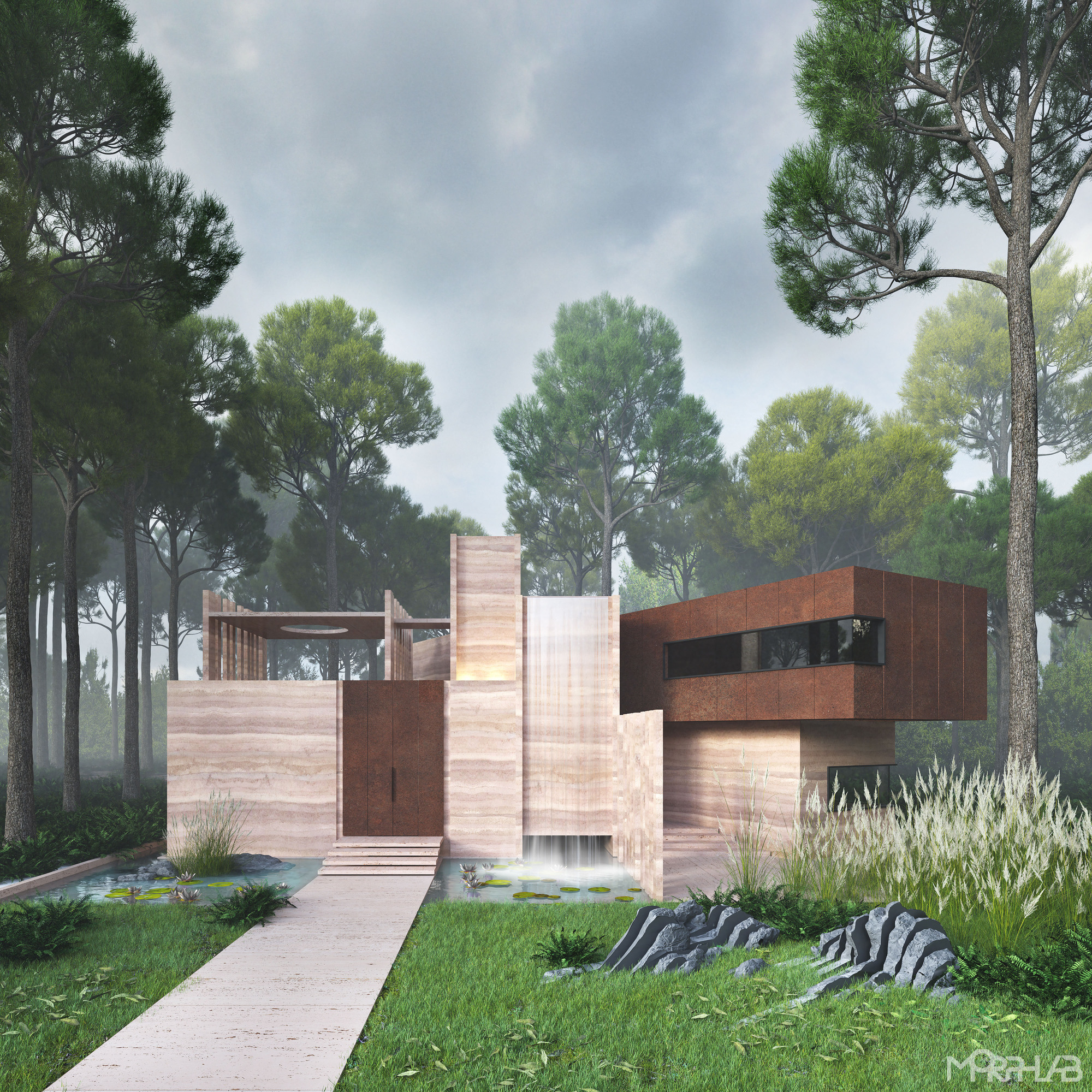 View from the entrance
View from the entrance
A weathered Corten steel box juts out from the first floor forming a shaded canopy for the space below it. A minimally adorned door in Corten steel separates the outside from the inside. As one pauses at the entrance waiting, water cascading into the front water body creates almost a therapeutic sound; and the continues to run around the house almost creating a tropic island in the middle of the forest.
Combination of open and enclosed spaces provide the habitant to choose their comfort depending on the seasonal weathers.
The Existing Tree- Key Design Element
The building grew around the tree and not the other way round. This tree on site became the starting point of the design process and all the spaces grew around it.
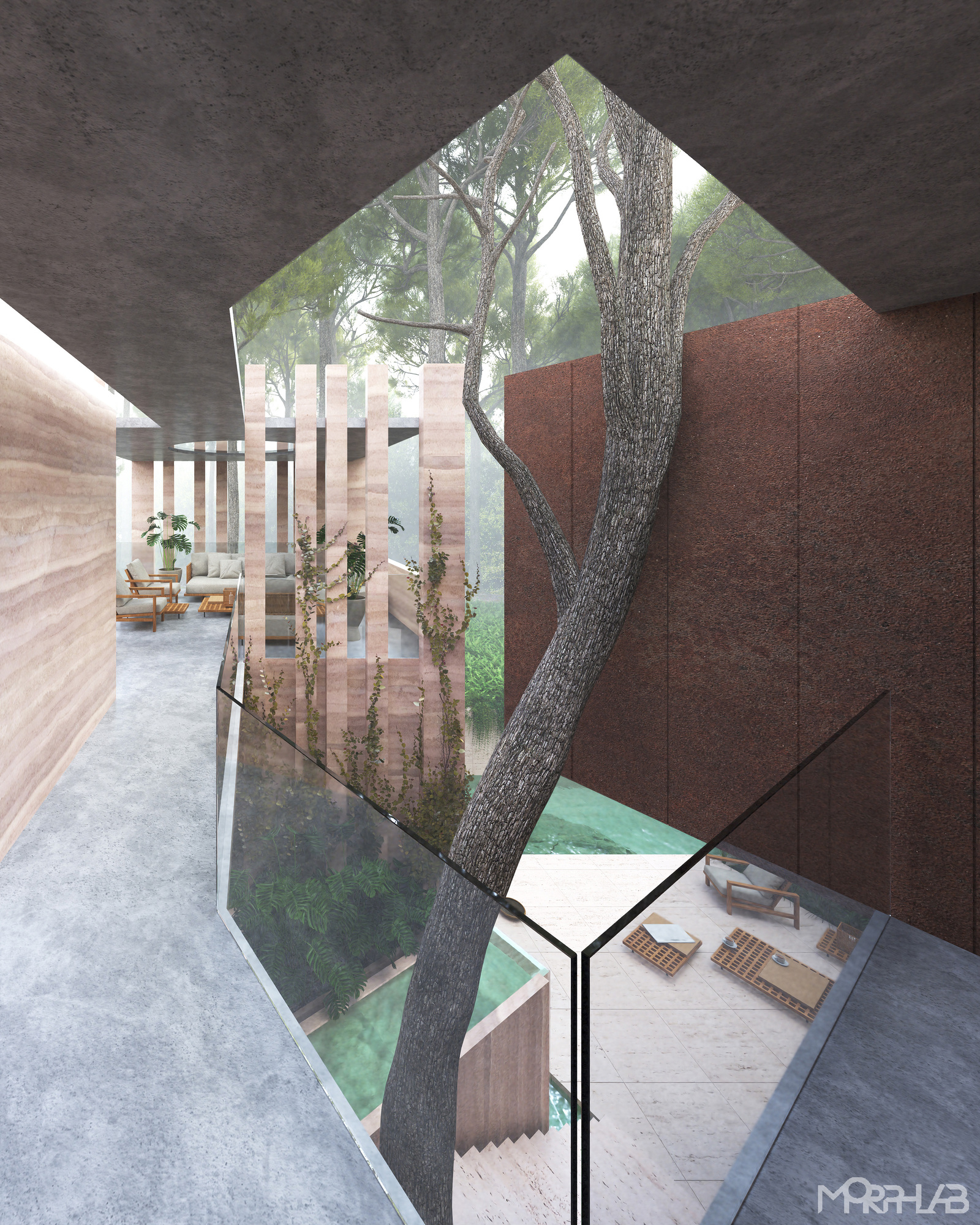 House around the existing tree
House around the existing tree
The house wears its skin inside out with the floor of concrete and rammed earth walls; the materials that are made to make it also adorn the building with its raw and earthy quality. Existing tree used as a pivotal element in the house is an attempt to conserve the existing habitat, minimizing construction impact.
Design Details
As one walks through the corridor lined with the concrete floor one stops to look at the tree spiralling out of the sight before becoming one with the tall canopies of the forest. Central courtyard opens out to a secret underground pool area. Greens start climbing on the rammed earth walls of the house making it part of the habitat.
This project is a conversation between Architecture and Nature. The house pivots around a tree with its spaces shifting and stacking around it responding to its immediate context.
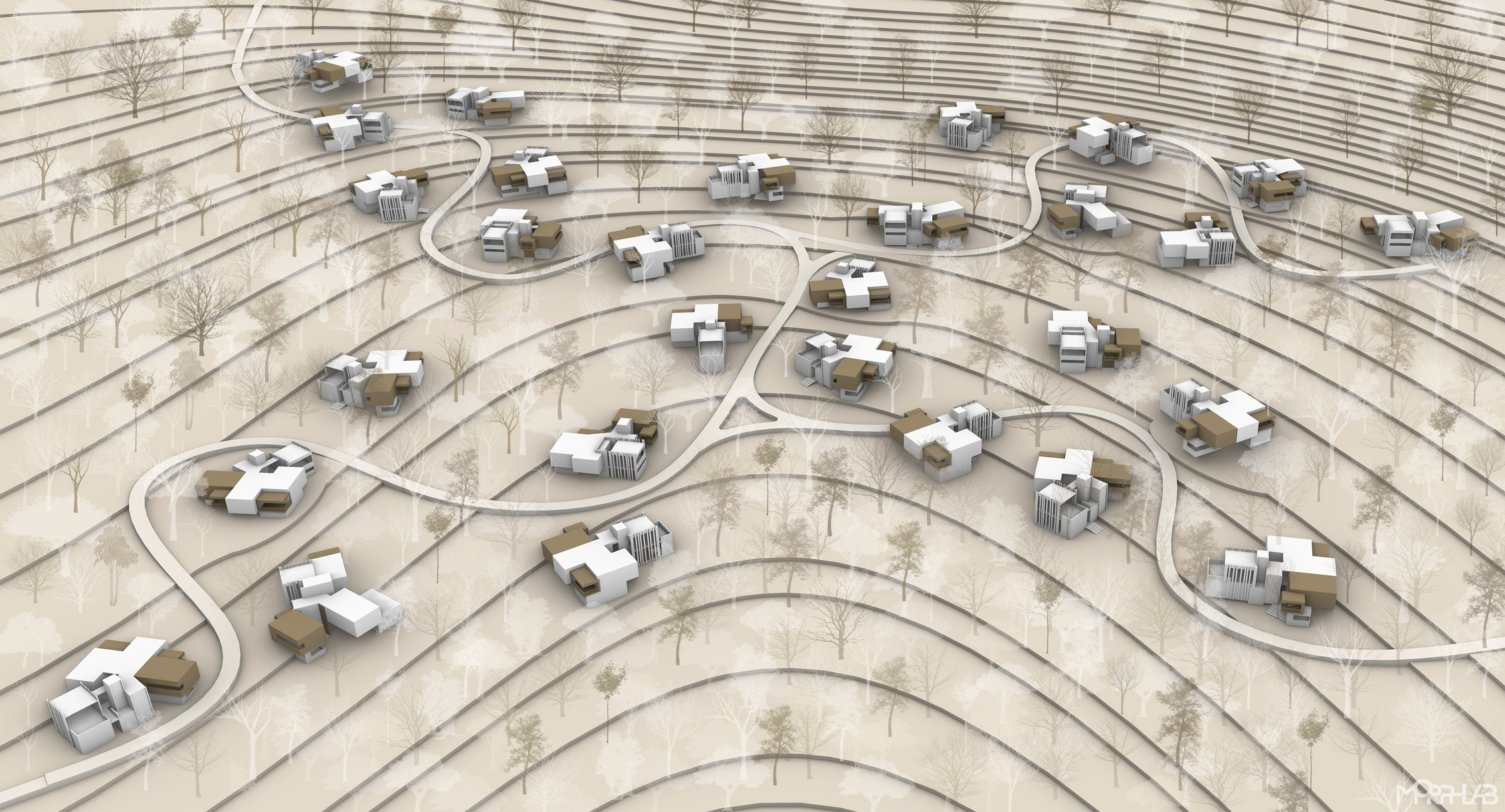 Masterplan of Township
Masterplan of Township
Earth excavated from the construction process is rammed into formwork to make the walls that resemble a section of sedimentary rock revealing deposition of time.
Internal courtyard and passages are cooled using air draught received from the dining area opening on the ground floor using passive cooling techniques.
Also Read: A Dreamy Abode Amidst Nature by Architect Abdul Sater Wafai, Italy
Oxidizing Corten steel panels provide protection to the upper bedrooms directly exposed to weathering factors, while the living areas are opened out to look over the surrounding forest. With and inside out approach core materials used to construct the house bare themselves as the finishing textures.
Central tree establishes a dialogue with the context giving origin to force field vectors. The house starts growing by shifting and stacking spaces guided by these geometries.
Secret Pool, Partially Underground
Enter inside the house and you’re outside! And then you step down to a underground pool area and you find yourself under the open sky again. This house is conceptualized to rethink definitions of spaces.
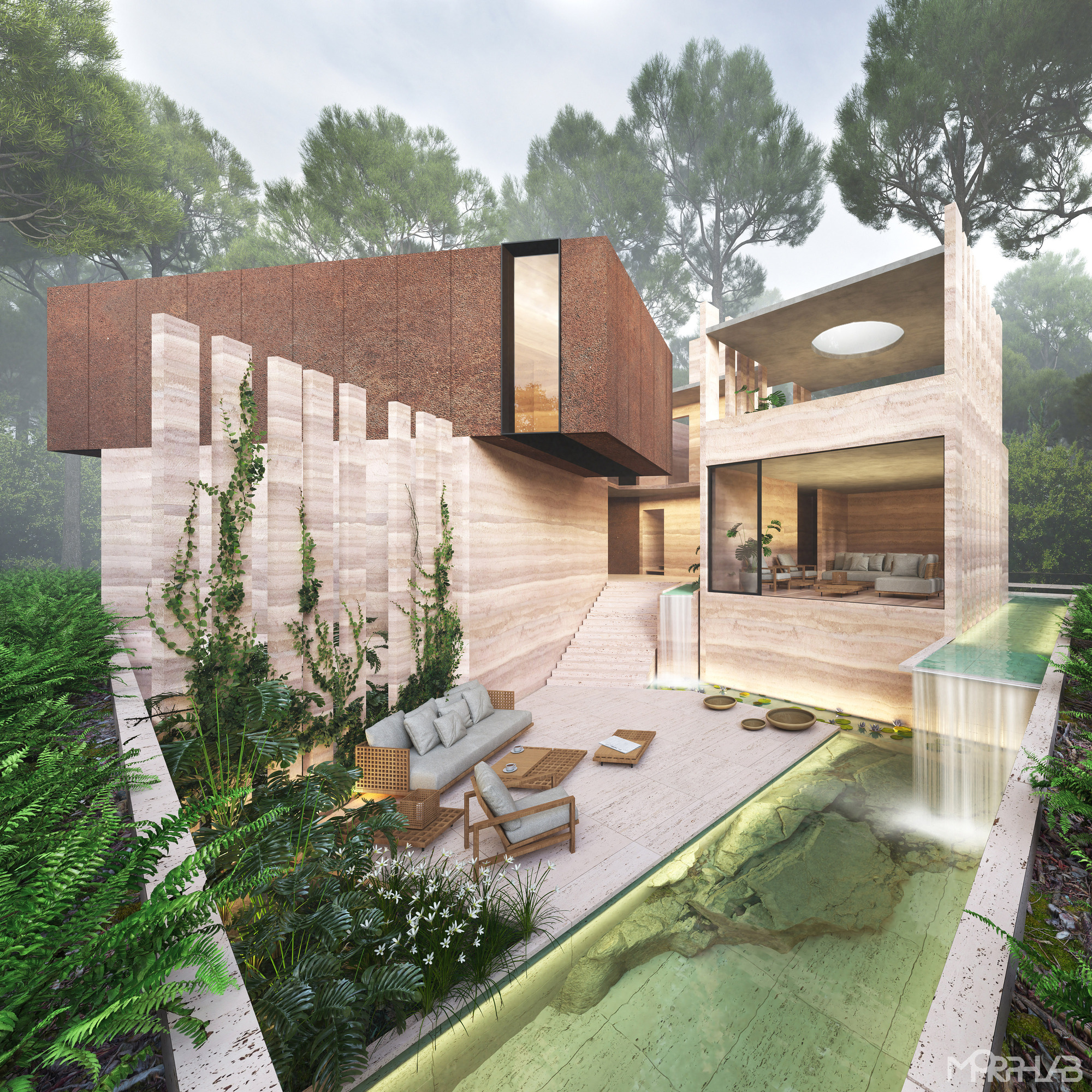 Living space overlooking the pool
Living space overlooking the pool
Living spaces overlook the pool area where water from the front of the house pours down into the pool connecting the outside to the inside both in physical and experiential way. Part of the pool area retains the natural rock found during the excavation process. This creates a perfect setting to submerge oneself in a tranquil experience and lose track of time. Pool area helps to regulate temperatures due to being partially underground also provides a sense of privacy and comfort.
Water Channels All Around
All the living and outdoor areas planned with a water body around them, providing a relief and comfort from the tropical climate. All bedrooms are placed towards SW of the house aligning with the incident wind direction helping to provide cooling & minimizing need for mechanical cooling.
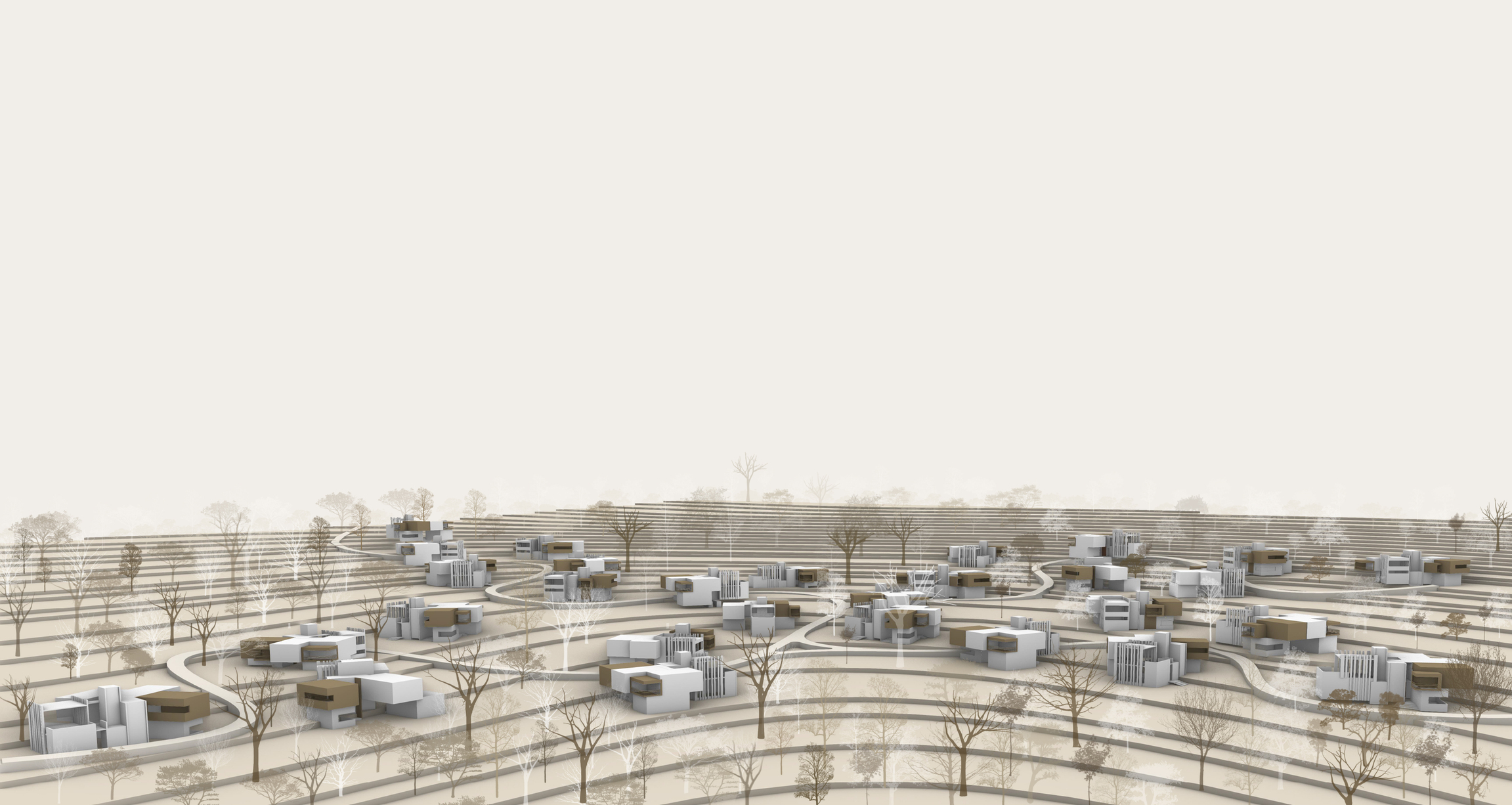 Organic distribution of structures over the township
Organic distribution of structures over the township
Most of the living spaces open out towards indoor open spaces or offset from the front public spaces, providing a sense of privacy from the outside with the openness of the forest. Use of rammed earth as core building material promotes sustainable practice.
The idea of the SHIFT-ing Earth stems from its response to its context. Change in context brings about change in the response. Such core contextual parameters were identified and synthesized into an algorithm that can be applied to different contexts producing different outcomes.
This process helped the firm to populate the structures over the site of the township with unique solutions for every individual plot responding to parameters like Sun, Wind and Vista.
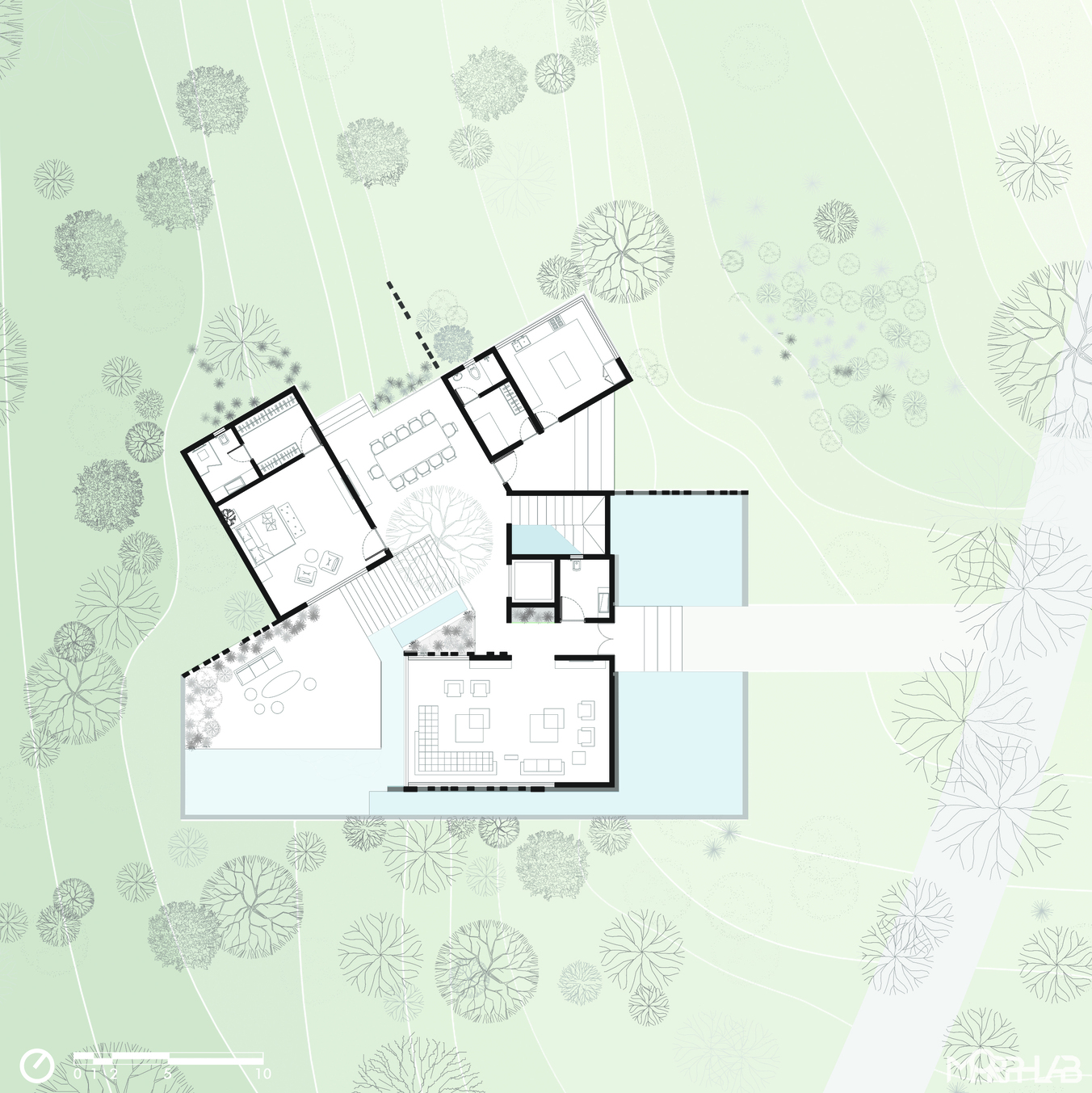 Ground Floor Plan
Ground Floor Plan
A space is not an enclosure but it’s an experience. In this case, it is the experience of being in the wilderness and yet feel at home.
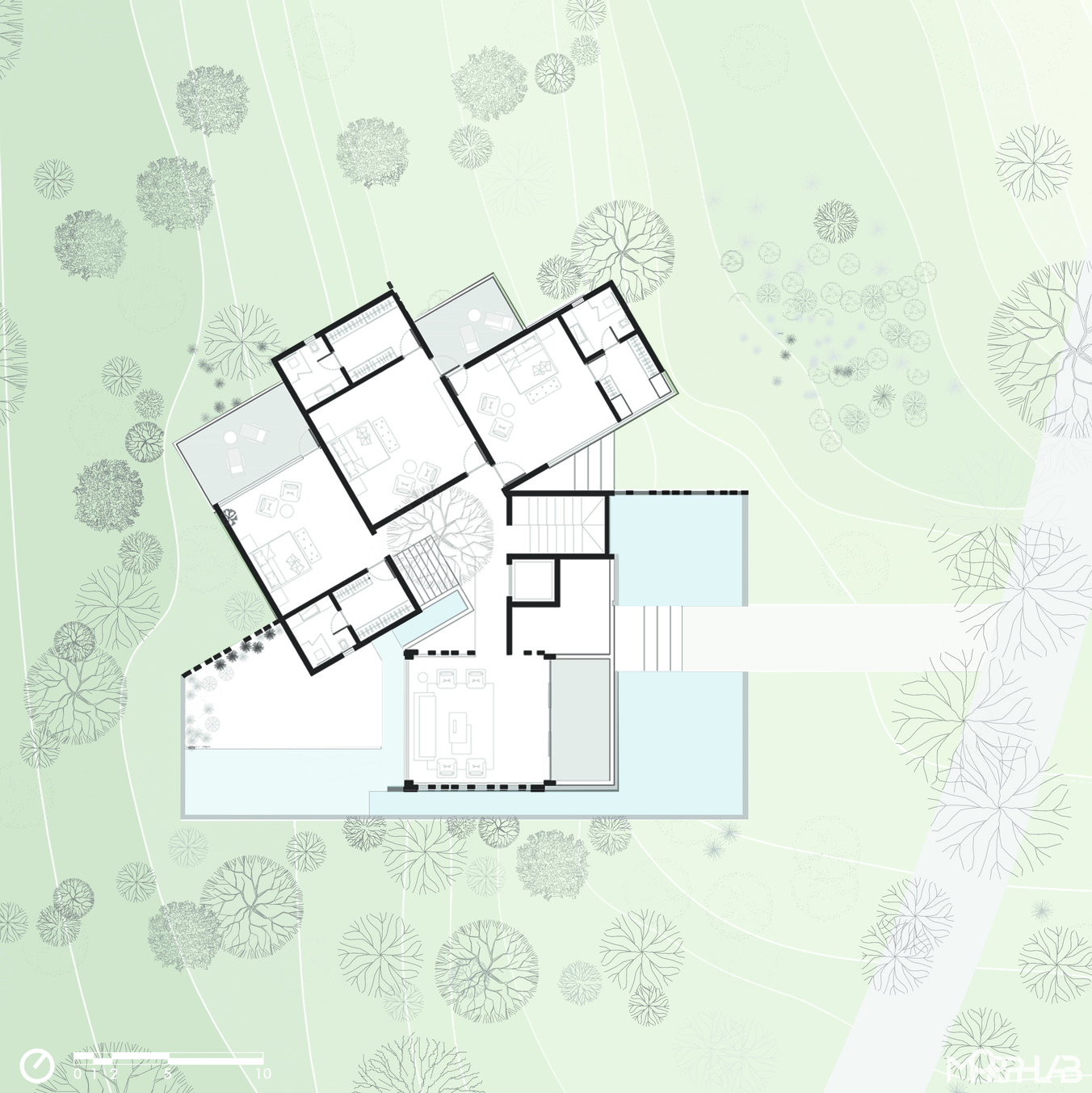 First Floor Plan
First Floor Plan
Architecture here only serves as a frame!! What it frames is more important; Greens of a forest fading slowly into the distance.
Project Details
Project Name: Shifting Earth
Architecture Firm: MorphLab
Team Credits: Sahil Jain, Ajinkya Manohar, Avinash Mewada, Pratik Patel, Aneesh Rao, Rishabh Suvarna, Eshita Chopra, Ditya Bharadwaj.
*Text provided by the architects
Keep reading SURFACES REPORTER for more such articles and stories.
Join us in SOCIAL MEDIA to stay updated
SR FACEBOOK | SR LINKEDIN | SR INSTAGRAM | SR YOUTUBE
Further, Subscribe to our magazine | Sign Up for the FREE Surfaces Reporter Magazine Newsletter
You may also like to read about:
Protruding Terraces Create An Interesting Play Of Levels in Mangalam | JGP Consultants | Residential
Bridging the Gap Between Built and Greens- Axis Vanam | Purple Ink Studio
and more...