
How the son of a furniture maker and master joiner- Peter Zumthor-became the world-renowned architect? Read the interesting story of the genius of architect Peter Zumthor at SURFACES REPORTER (SR) along with the details of some of his notable works that are often described as poetic and timeless.
Also Read: The Architecture of Tadao Ando: Master and his Works
A Swiss architect, Peter Zumthor was born on April 26, 1943, in Basel, Switzerland. His father was a cabinetmaker who taught him the fundamentals of the design and craft. Zumthor studied at Kunstgewerbeschule and in 1966 enrolled himself at the Pratt Institute in New York City. He started his practice in Haldenstein in 1979. He focused on keeping it small and attempted to fully immerse himself in the twin processes of planning and construction such that austerity emerged as a hallmark feature of his designs.
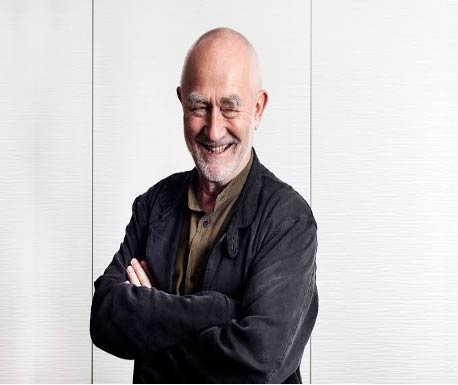
Though often categorized as a minimalist, Zumthor does not have a fixed approach or preferred material choice. He believes in the exploration of the singular needs of each commissioned project and approaches them through a corresponding style. In accordance with this philosophy, he notes that “architecture today needs to reflect on the tasks and possibilities which are inherently its own. Architecture is not a vehicle or a symbol of things that do not belong to its essence. In a society that celebrates the inessential, architecture can put up a resistance, counteract the waste of forms and meanings, and speak its own language. I believe that the language of architecture is not a question of a specific style. Every building is built for specific use in a specific place and for a specific society.”
Peter Zumthor has taught at various institutions, including the Southern California Institute for Architecture in Los Angeles, the Technical University in Munich, and Tulane University in New Orleans. He is the recipient of the Japan Art Association’s PraemiumImperiale and Denmark’s Carlsberg Prize for Architecture, among a host of other high honours. In 2009, recognized for his excellence and contribution to the field, he received the Pritzker Architecture Prize.
Also Read: Architectural Inspirations: The Work of Laurie Baker
Important Works
1. Protective Housing for Roman Archaeological Excavations, Chur
The structure of this Zumthor creation is made up of two Roman buildings, and a third with only its corner visible. Its “abstract reconstruction of the Roman volumes” such that its timber-lamella wall admits both light and air produces a ‘package like’ effect and generates visibility for Roman buildings’ location in the city’s modern landscape. The structure is accessible through a metal footbridge and exudes the sense of a historical place. Of particular interest is Zumthor’s approach to the buildings’ entrances for its play on the relation between present and history.
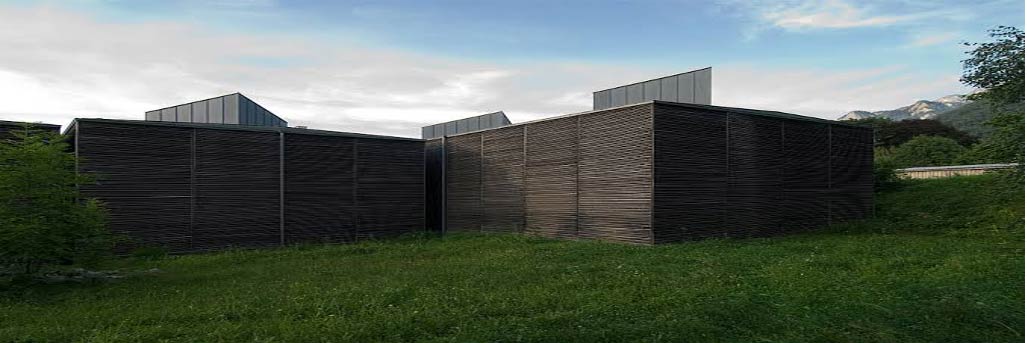
2. Saint Benedict Chapel, Sumvitg
Saint Benedict Chapel is located on a hill over the homes of a hamlet called SognBenedetg. It is a one-room structure, with congruent shapes for its interior and exterior. The external shape of the chapel is built like a leaf, while its interior is notable for its imitation of the older churches at Disla and Vattiz. Both simple and complex at once, the chapel is a remarkable illustration of Peter Zumthor’s understanding of the relationship shared by modern architecture with history.
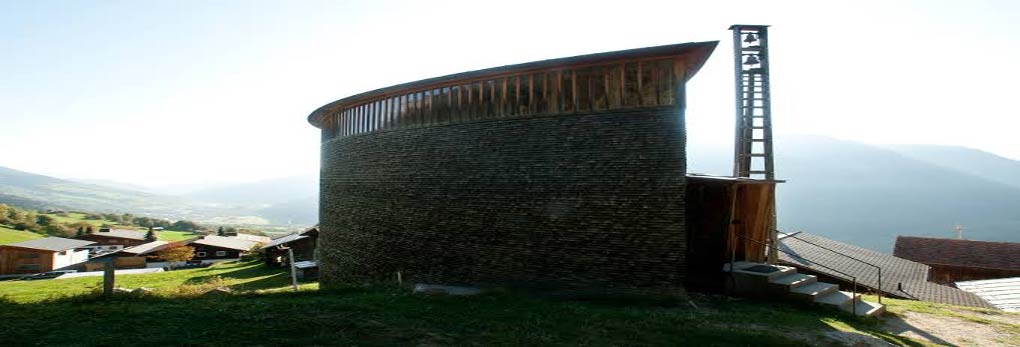
3. Gugalun House, Versam
A renovation project, Gugalun House is located on a remote northern slope in Versam. Zumthor’s design for it involved the addition of a kitchen, bathroom, and toilet to the existing structure in a manner that it became a new whole “in which the old and the new were assimilated” indistinguishably. He designed its floor plan to accommodate the new additions to the classical farmhouses’ sequential room pattern in the region. With Zumthor’s meticulous study of the terrain, he expanded the structure without disturbing its original position.

4. Spittelholf Estate, Baselland
The building is a housing estate, with its facade designed to engage with the hilly landscape and the topography of the construction site on which it is situated. This emphasis on its interaction with the ambience also determines its exterior and interior layout. The building’s organisational structure contains hollow spaces, halls, stairs, and utility rooms, with no rooms for daylight. On the other hand, its outer appearance highlights aspects such as communal living and the building’s relationship to its landscape.

5. Thermal Vals, Switzerland
Zumthor’s Thermal Vals is a “technically ordered, architectonic structure” that avoids compliance to a naturalistic form. Its profile is determined by a continuous series of natural stone strata and walls that create a homogenous composite structure of concrete and layered stone blocks. It involves no cladding of concrete, stone, or ceramic. With everything conceived monolithically, the technique adopted for its development was dubbed as “Vals composite masonry.”

6.Kunsthaus Bregenz, Austria
KunsthausBregenz is an art museum. Made of glass and concrete, its solid stone mass provides its interior with both a texture and spatial composition. The structure has the appearance of a lamp and reflects its surroundings colors and light. The museum has a sensuous presence which is defined by the availability of materials that define its space. KunsthausBregenz’s multi-layered facade is an independent wall construction and in perfect harmony with its interior.
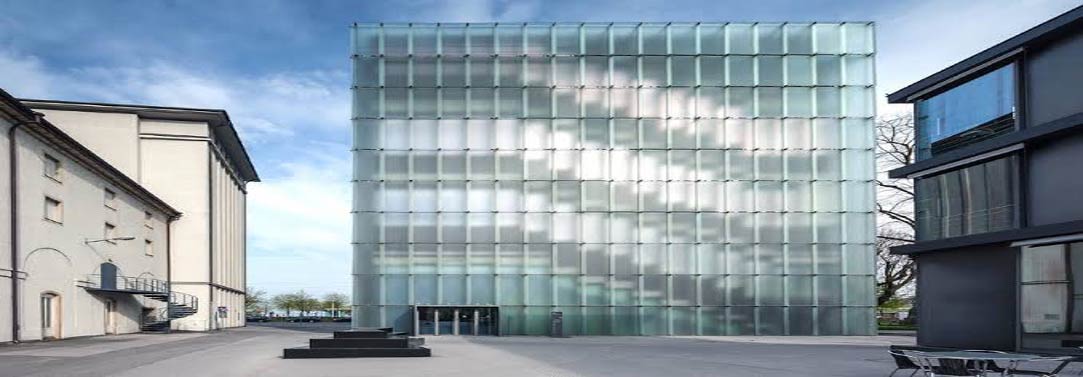
7. Kolumba Museum, Cologne, Germany
A renovation, Kolumba Museum’s new building unites the heterogeneous and fragmented parts of the previous structure. This evolution from the pre-existing material demonstrates the “historical architectural complexity of the pre-given, on-site situation.” The museum is one of Zumthor’s well-regarded architectural creations.
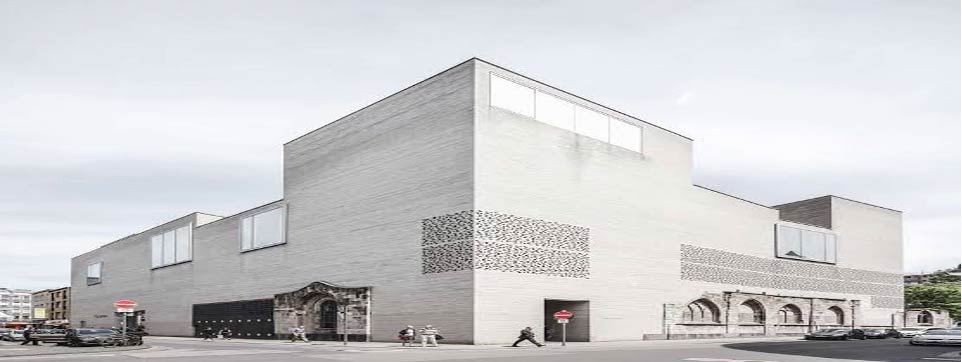
8.Residential Home for Senior Citizens, Masans
The Residential Home faces the Kronengasse and the old centre of Masans. It has 21 apartments, a staff room, and a guest room connected together by external corridors. It is particularly known for its well-implented design which consists of solid materials situated at regular intervals within a free and flowing continuum of space.
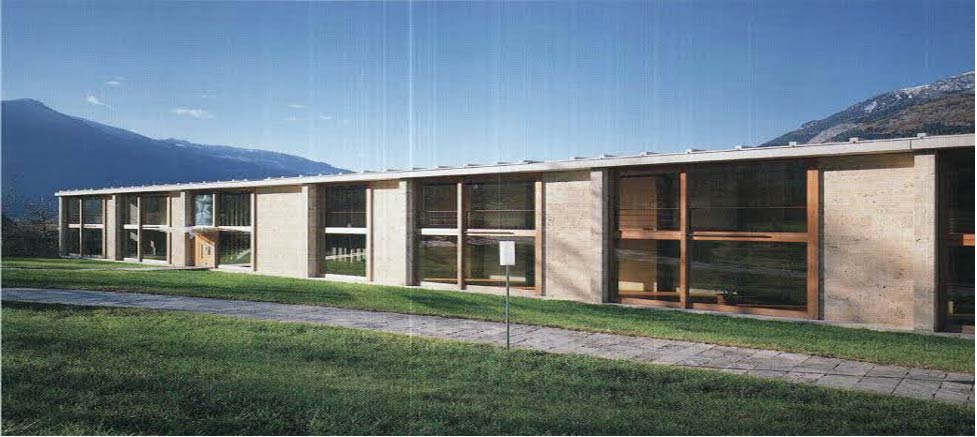
9. Topography of Terror
The structure’s floors and walls are double-framed to adjust to the climatic, structural, and spatial distribution requirements. Topography of Terror’s shell has an enveloping space in the plan as well as a cross-section. It is due to this enveloping framework of the building that it seems to have a concrete and windowless appearance. Of special significance is the fact that Zumthor’s project is designed to provide an external view from every corner of the building.
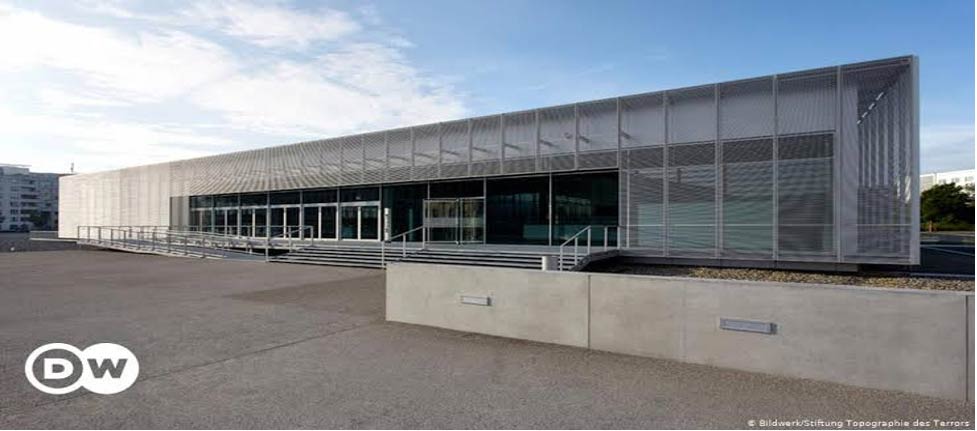
Image Courtesies: Archiweb, Pinterest, ArchDaily, Subtilitas, Archute, Atlaces of Places, DW
Keep reading SURFACES REPORTER for more such articles and stories.
Join us in SOCIAL MEDIA to stay updated
SR FACEBOOK | SR LINKEDIN | SR INSTAGRAM | SR YOUTUBE | SR TWITTER
Further, Subscribe to our magazine | Sign Up for the FREE Surfaces Reporter Magazine Newsletter
You may also like to read about:
Discovering Architectural Finesse with Renowned Architect Isay Weinfeld
Life and Works of Architect Louis I. Kahn: An Overview
SR FrontRunner: A Step Towards The ‘New World’ with Mr Abhishek Somany
and more...