
Greece-based 314 architecture studio has used a distinct and beautiful shape of a butterfly to design a dwelling complex within the seaside suburb of Vouliagmeni, in Athens. The residence includes four different independent units forming the wings-shape of the butterfly. Each of these units consists of a basement and a top floor. SURFACES REPORTER (SR) is sharing more information about the unusual design and its functionality below. Take a look:
Also Read: Facade that Also Works As A Butterfly Garden
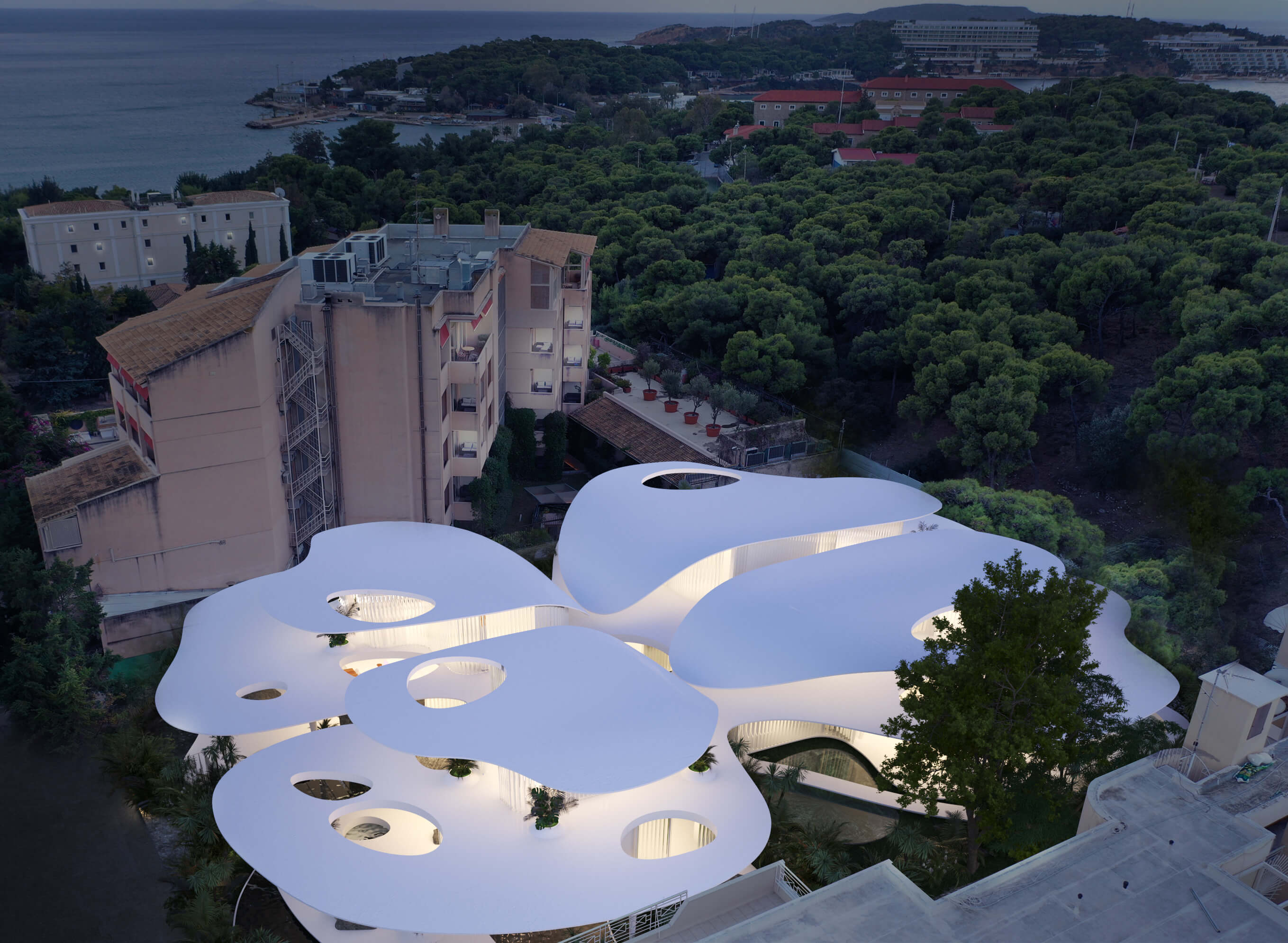
Staying true to its name "The Butterfly", the project takes cues from the shape of the butterfly for its design to help the entire functionality of the structure. The wings of this house extend outwards from the dwelling to the garden area.
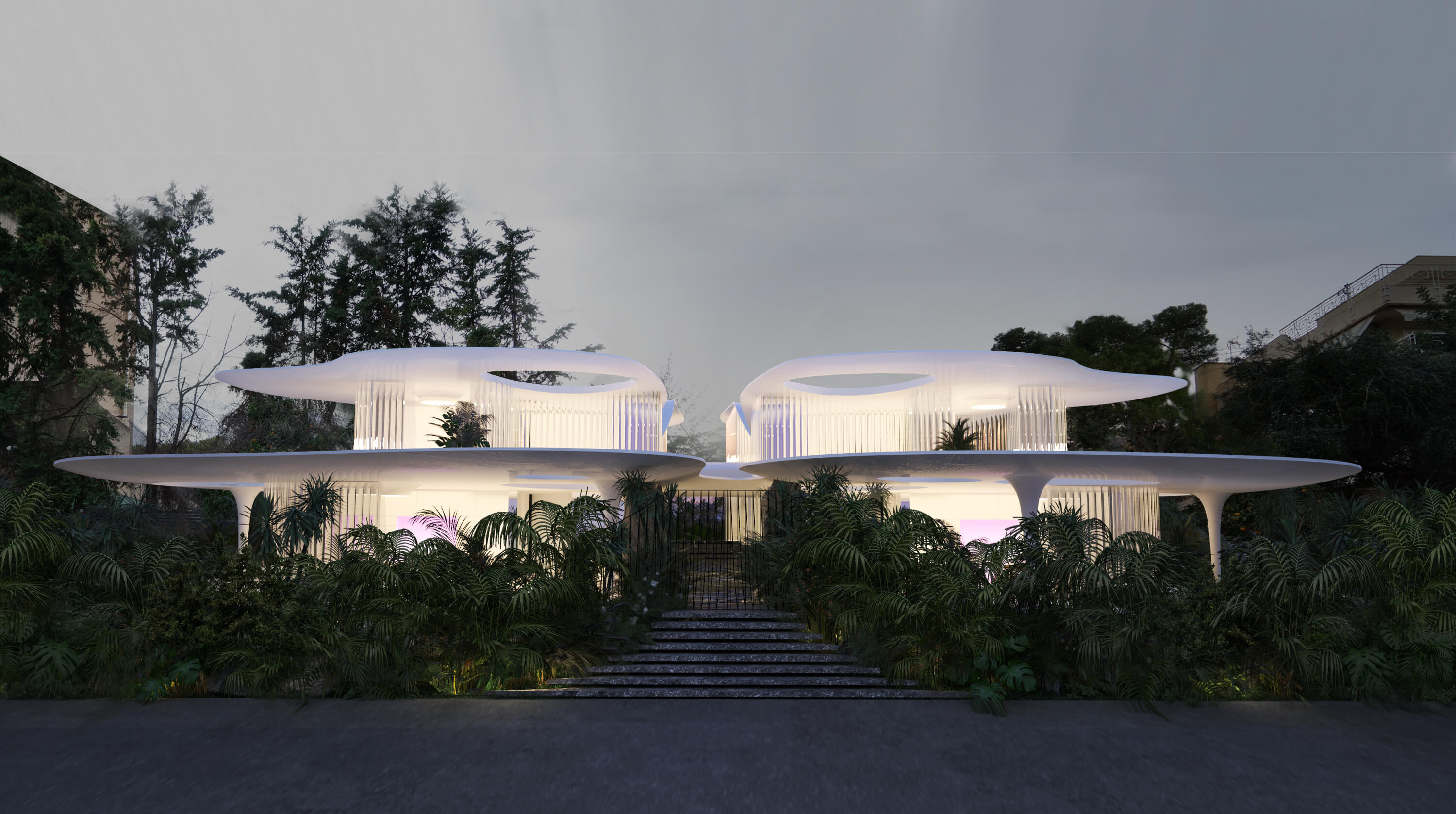
These wings provide shade to the ground floor and generate open terraces on the topmost floor, where the dwellers can enjoy panoramic views of the sea. Besides, the wings are appropriately bent to offer safety and privacy to the residents.
Use of Glass To Bring More Natural Light In
Transparency is used to create a connection between the interior and the exterior. Instead of solid walls, the firm used U-glass extensively to allow more natural light to stream inside. Apart from this, the glass also acts as a distorting filter to blur the dwellers' movements, providing more privacy to the occupants and adds to the overall atmosphere when seen from the outside.
Also Read: Rahul Jain Designed Infinity-Shaped Cafe by Using Recycled Shipping Containers | RJDL
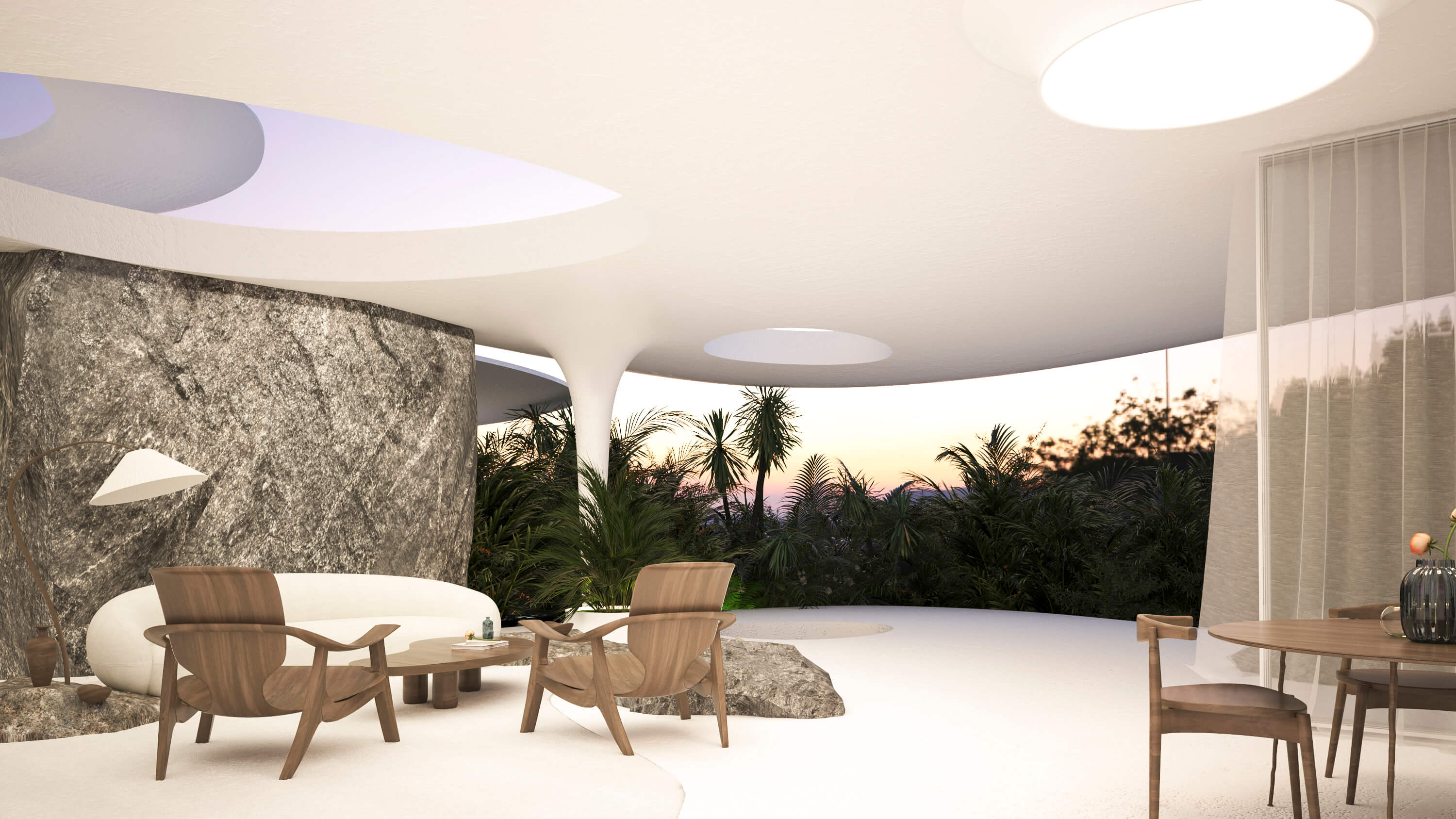
Use of Contrasting Materials
The use of contrasting materials in the design amplifies the interaction of the dwellers with the building. Mainly, the U-glass sheen is combined with the matte effect of the white cement stucco selected for the floor, walls and ceiling. Further, the placement of rocks around the spaces gives an earthiness to the entire composition.
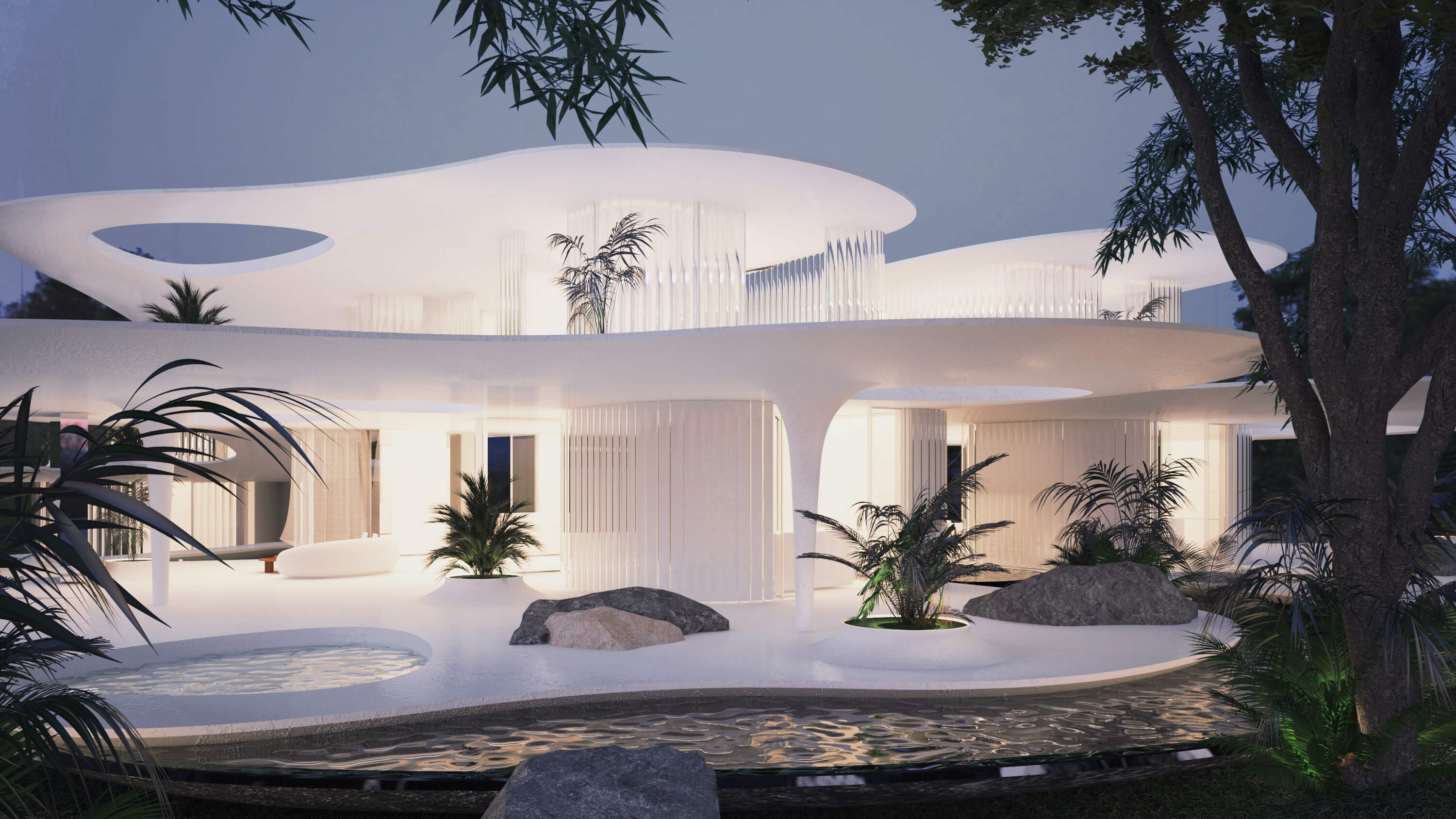
The more enormous-sized rocks help to hide structural elements and storing glass panels. The firm expertly concealed the interiors with shields allowing the visitors to see only the necessary and aesthetically pleasing parts of the building from the exterior.
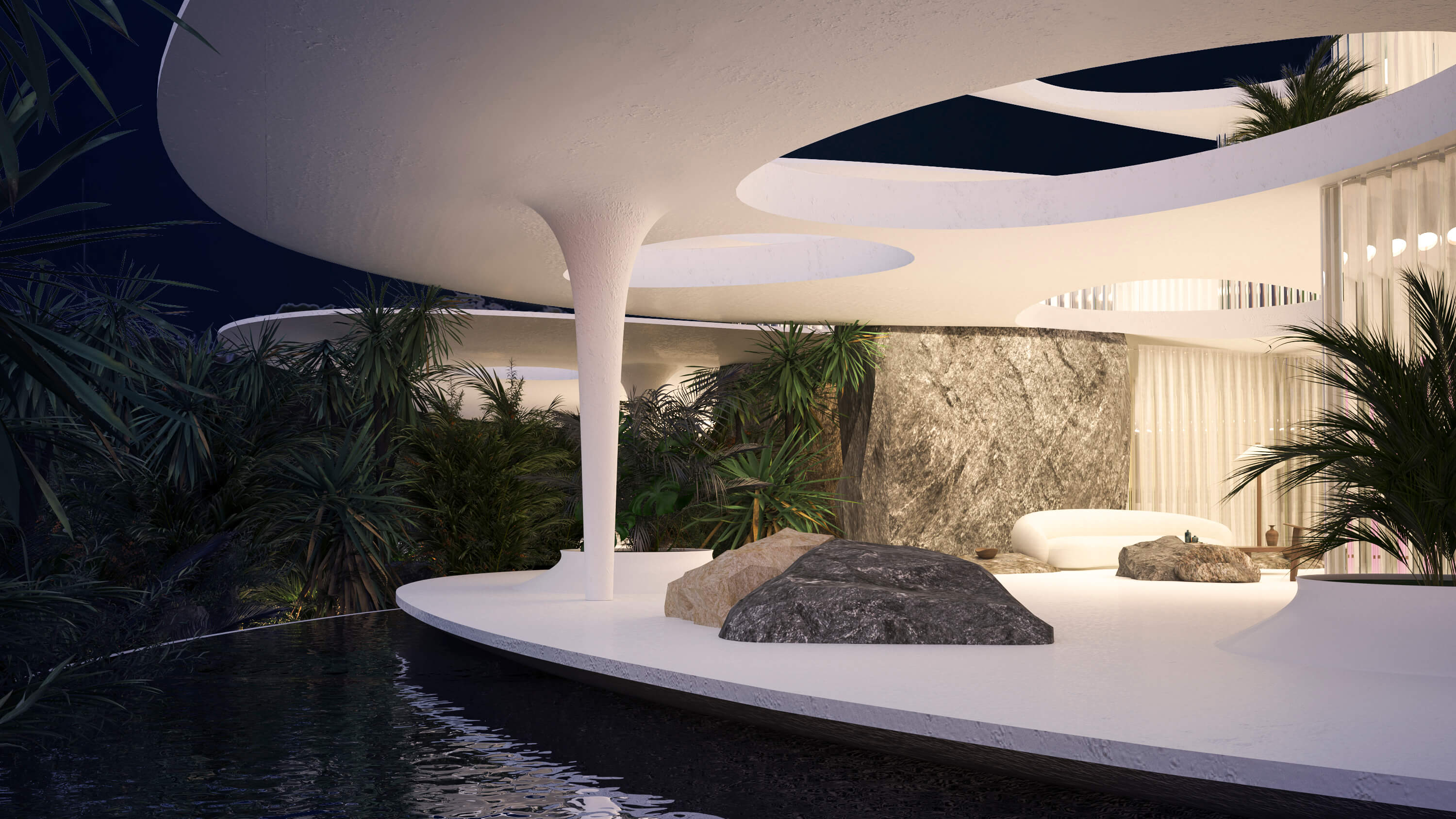
The addition of artificial lakes to complement the composition gives a serene and seclusion look to the entire area. It provides a complete look to the residence even when surrounded by other dwellings. The lake reflects the butterfly's organic shape, the vegetation and the glass surfaces.
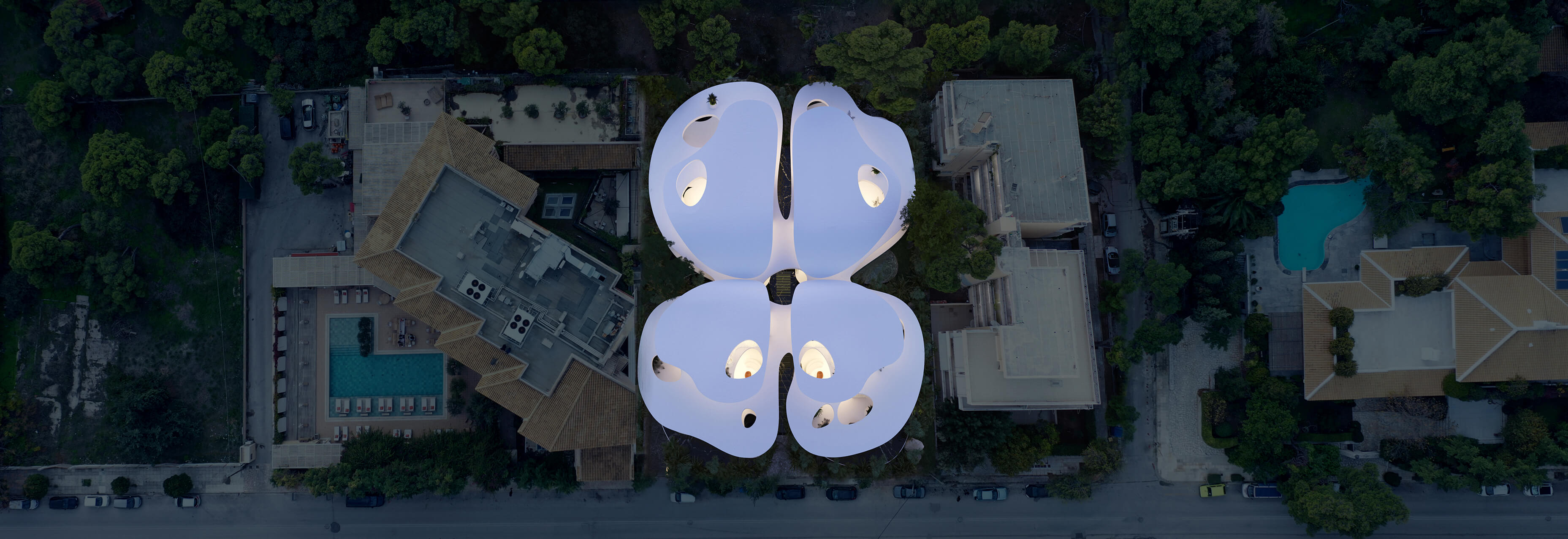
The striking feature of the building is the presence of natural elements through the abode. Floating paths dwells on the lakes and greenery to connect with the ground floor balconies, providing an alternative route closer to nature in all ways possible.
Project Details:
Architecture Office: 314 Architecture Studio
Project Name: The Butterfly
Location: Vouliagmeni, Athens, Greece
Site area: 1957 m2
Lead architect: Pavlos Chatziangelidis
Keep reading SURFACES REPORTER for more such articles and stories.
Join us in SOCIAL MEDIA to stay updated
SR FACEBOOK | SR LINKEDIN | SR INSTAGRAM | SR YOUTUBE | SR TWITTER
Further, Subscribe to our magazine | Sign Up for the FREE Surfaces Reporter Magazine Newsletter
You may also like to read about:
WEsearch Lab Creates a Wormhole-Shaped Installation By Using 792 Pieces of Paper Pulp Sheets
Apple Reveals A Globe-Shaped Floating Marina Bay Sands Store in Singapore | Foster + Partners
This Rock-Lizard Inspired Art & Innovation Hub Seems Carved from the Earth, Boosting Students’ Creativity in A Novel Way | Mistry Architects
and more...