
Chennai-based Shanmugam Associates designed an eggshell white kindergarten campus in Rajkot, Gujarat. Horizontal ribs/fins run across the entire periphery of the building act like a brise- soleil (sun breaker), reducing heat generated on the walls. The firm introduced rounded edges, a child-friendly colour palette, simple geometrical patterns on the pergolas in each floor and simple building form to encourage architecture as a learning medium among children. The firm shared with SURFACES REPORTER (SR) more about the project. Take a look:
Also Read: Shanmugam Associates Takes Cues From Stepped Wells of Gujarat To Design Courtyard of the Northstar School | Rajkot
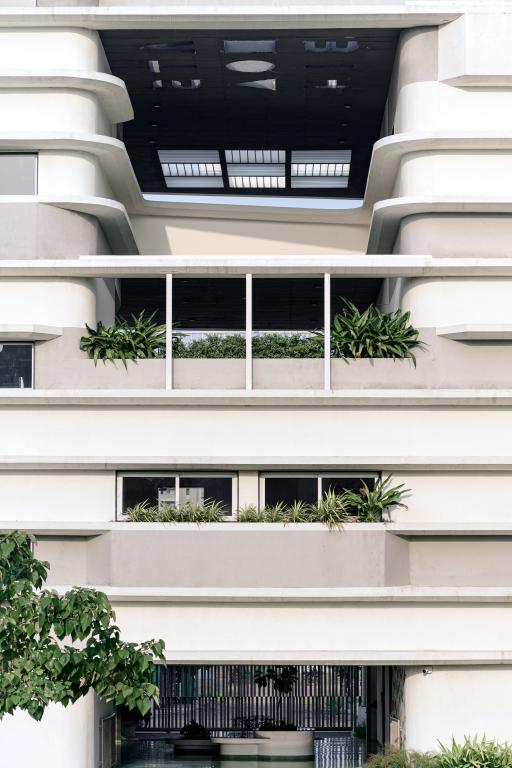
Northstar Nest is located on a rectangular site of 8000 Square feet. It has the Stilt +3 floor building oriented in the east – west direction. The play area and garden are located on the west side of the plot demarcated for open space reserve and the building is located on the east. All amenities were housed within the limited area available with three classrooms on every floor.
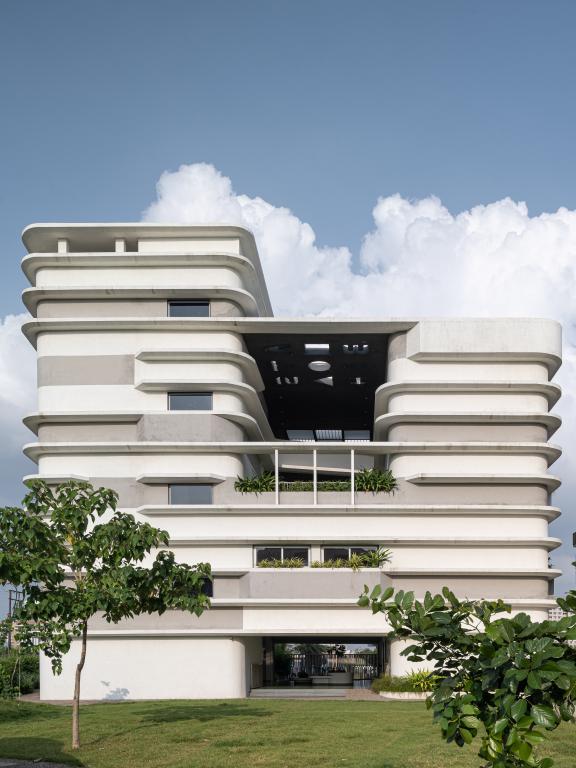
Visual Illusion
A trompe l’ oeil (visual illusion) has been tried out with the overall massing to make this Stilt+ 3 floors look bigger than it is. Horizontal ribs/fins run across the entire periphery acting like a brise- soleil, reducing heat generated on the walls. As this school is located in a fast-developing urban pocket with less neighbouring buildings nearby, there was a chance of heat generation and hence the introduction of these sun breakers. Between the three fins in each floor,
- The first fin becomes the railing;
- Distance between the second and third fins are punctured to accommodate windows/ openings
- The third/last fin has the lintel introduced taking aesthetics and functionality into consideration. The last rib also has windows that are meant for heat vents.
Double Height Spaces
Double height spaces have been introduced in a staggered fashion to provide visual connectivity between all the floors. These double height spaces are integrated across the floors, acting as a breathing space for classrooms and creating a chimney stack effect for hot air to escape.
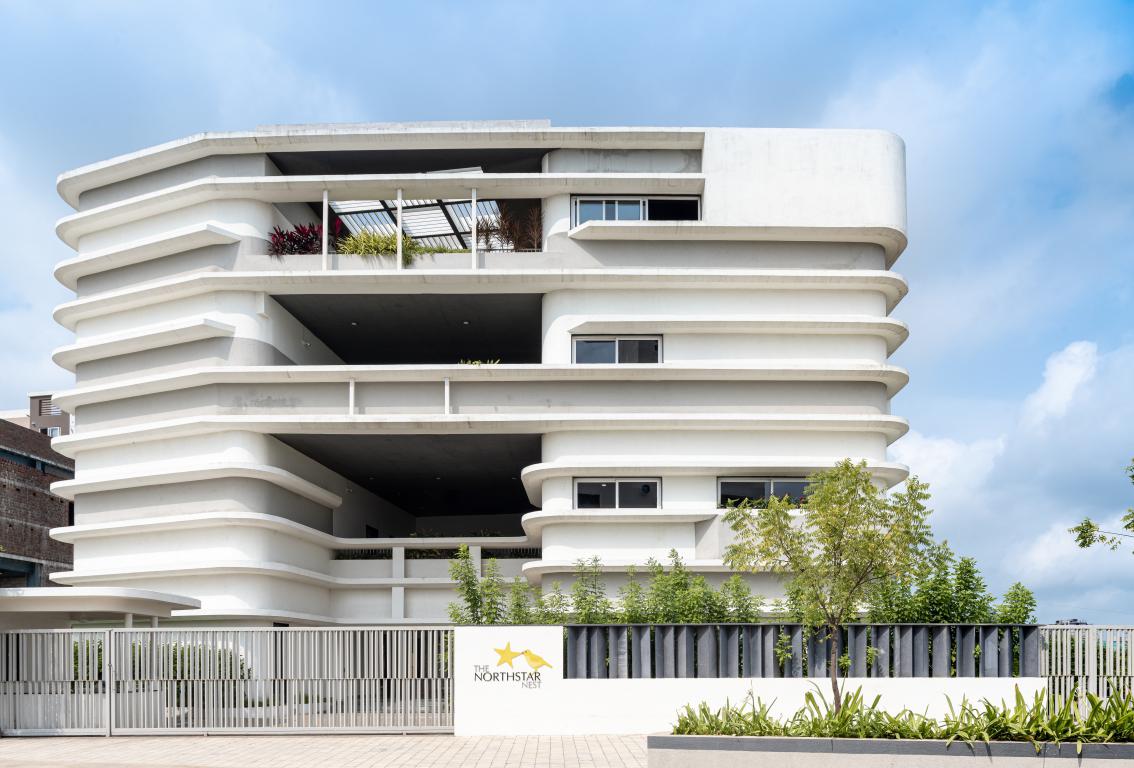 The open spaces below have been provided with water points, planters and informal seating in order to have interactive fun activities spilling out from the classrooms.
The open spaces below have been provided with water points, planters and informal seating in order to have interactive fun activities spilling out from the classrooms.
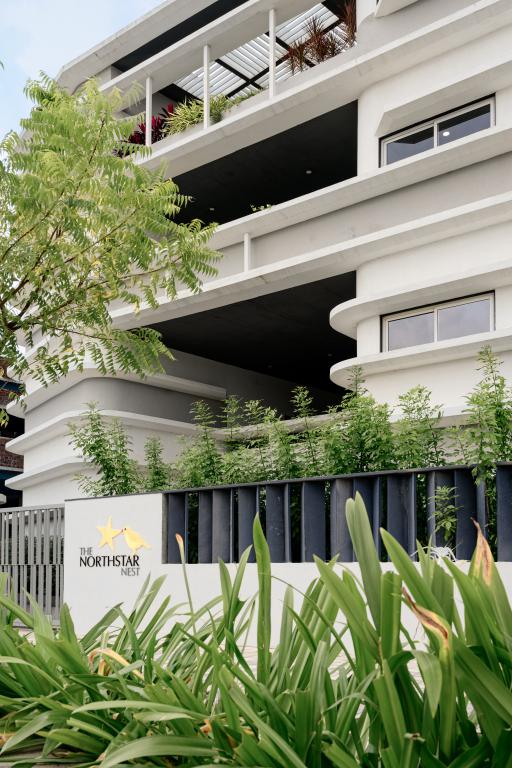 Every double height space also has a different character in terms of treatment. The final roof of these double height spaces has alphabets cut out in the ceiling, in order that children appreciate and understand shadow play.
Every double height space also has a different character in terms of treatment. The final roof of these double height spaces has alphabets cut out in the ceiling, in order that children appreciate and understand shadow play.
Also Read: The Walls of Rane Vidyalaya, Inspired from Temple and Local Houses, Constitute Layers Of Local Materials | Shanmugam Associates
Child-Friendly Architecture, Material and Colour Palette
The design intent was to not have sharp edges in order to make the building child- friendly and also visually give a bigger building for children. These ribs camouflage the levels and play with scale blurring the floors. Contoured ribs were converted to planters near window locations where it would be accessible.
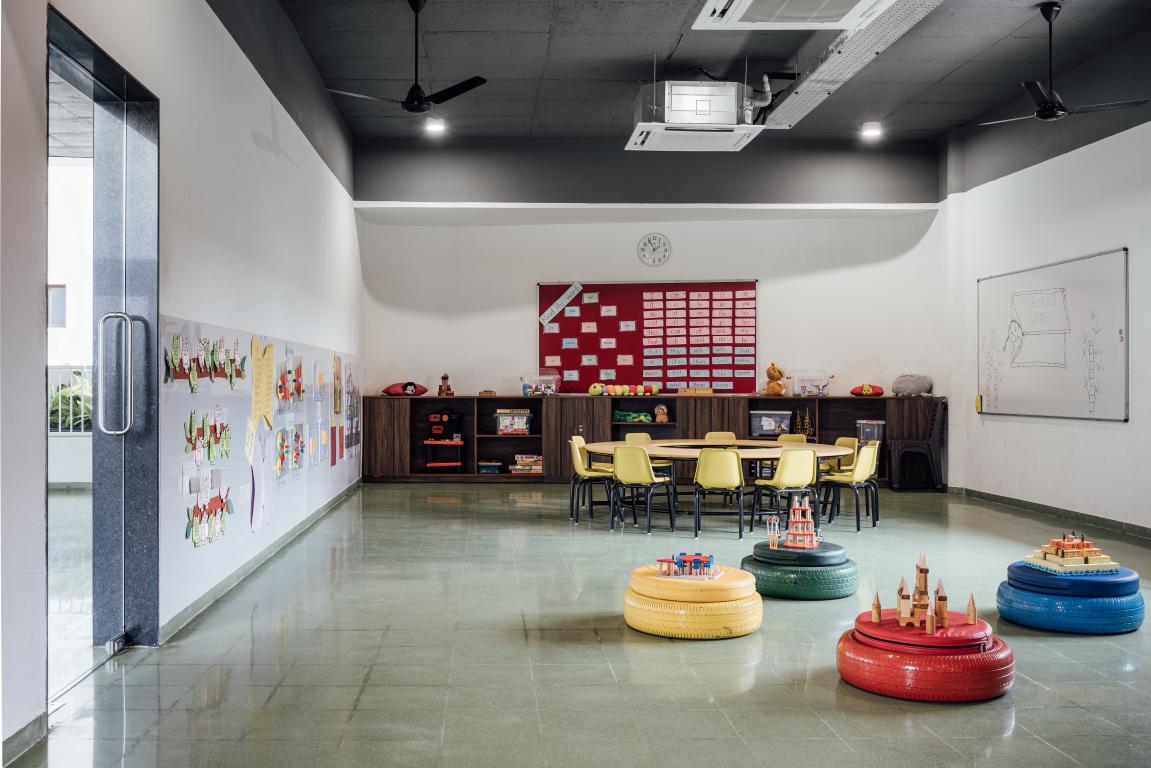
Focussing on sensory perception, colourful handmade cement tiles have been introduced in the classrooms and common areas. The ground floor classrooms extend out to open gardens for the toddlers to step out for informal learning. Classroom furniture was upcycled.
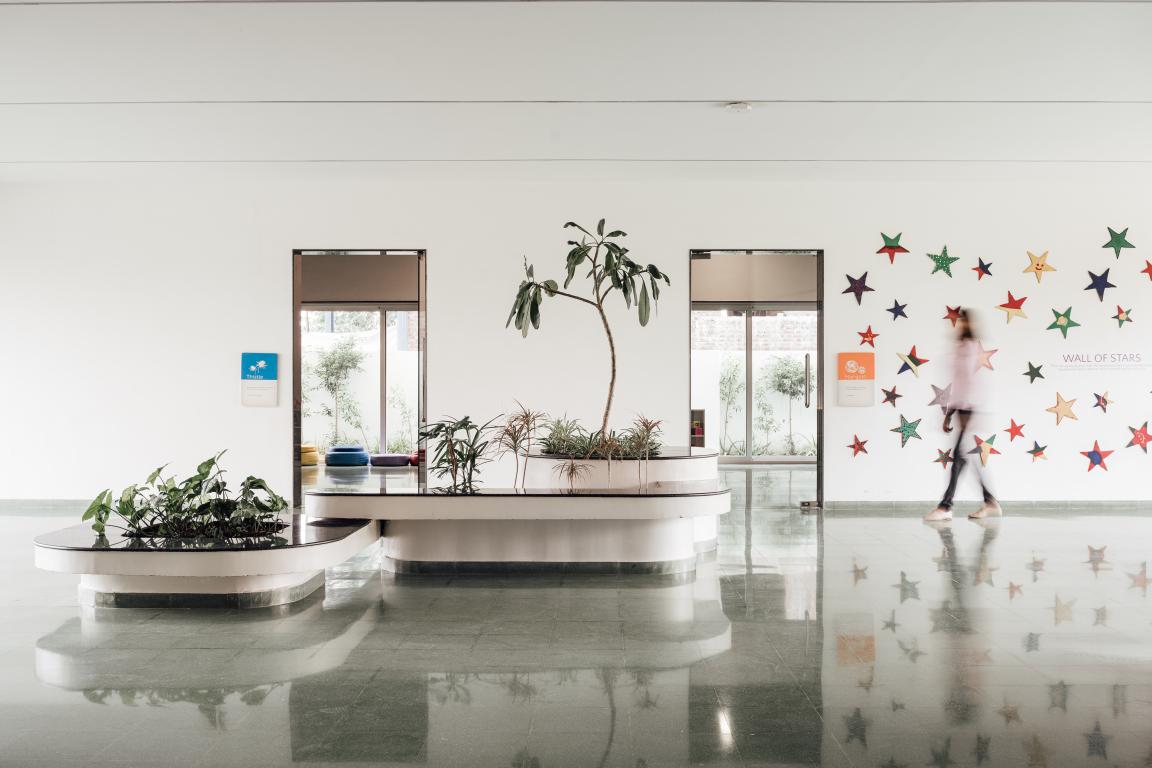
The classrooms ceilings are exposed with ducting visible to create curiosity among the young learners to understand the building’s mechanical systems. All door frames were avoided and instead granite jambs were used to pivot the doors.
Also Read: Delhi-Based Zero Energy Design Lab Reinterprets Vernacular Architecture With Advanced Techniques in this Brick Hostel | Gurgaon
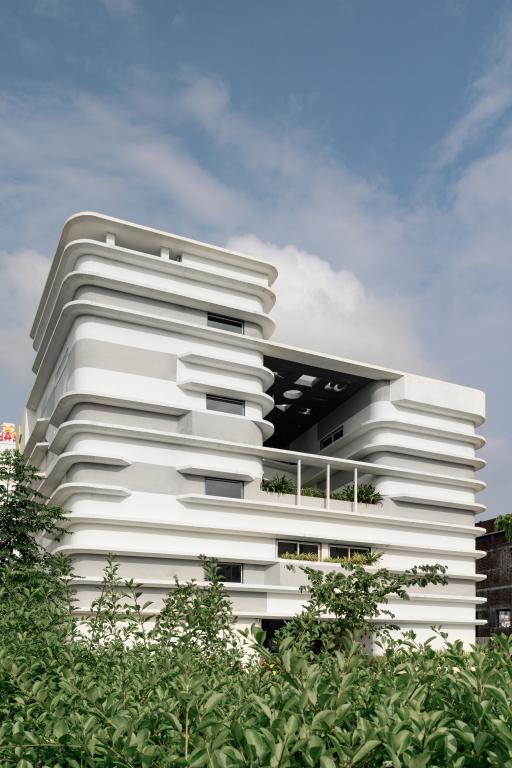
A child-friendly colour palette, simple geometrical patterns on the pergolas in each floor and simple building form have been intentionally planned for, to introduce colours, shapes and patterns to children using architecture as a learning medium.
Project Details
Project Name: The Northstar Nest
Architecture Firm: Shanmugam Associates
Firm Location: Trichy/ Chennai, India
Completion Year: March 2019
Gross Built Area: 15,275 sqft
Site Area: 7928 sqft
Project Location: Rajkot, Gujarat
Other Credits
Lead Architects: Raja Krishnan, Santhosh Shanmugam, Shanmugam A
Photo credits: Ishita Sitwala
Design Team: Raja Krishnan, Santhosh Shanmugam, Praveen Kumar, Swetha, Sathish Kumar, Ismail Mohammed, Shravanti
Clients: Mohit Patel, Nirav Talaviya
Engineering: Ramkumar, Rays Consultants
Landscape: Sandip Patil, Tapan Modi, Earthscapes Consultancy Private Ltd
More Images
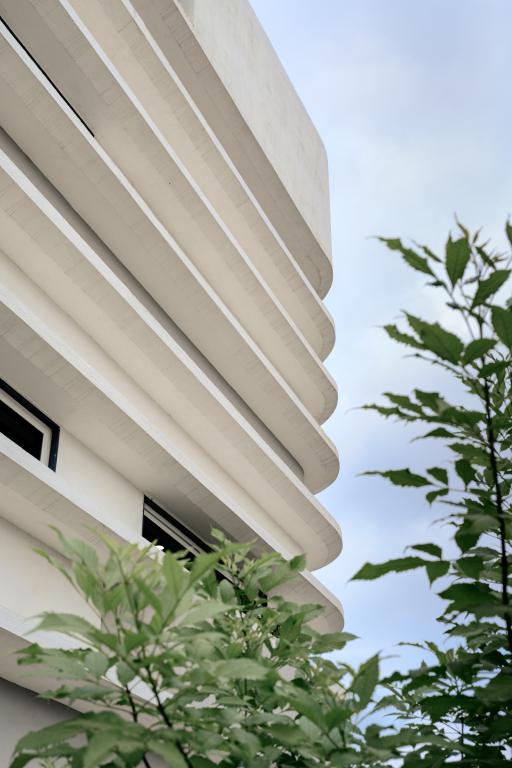
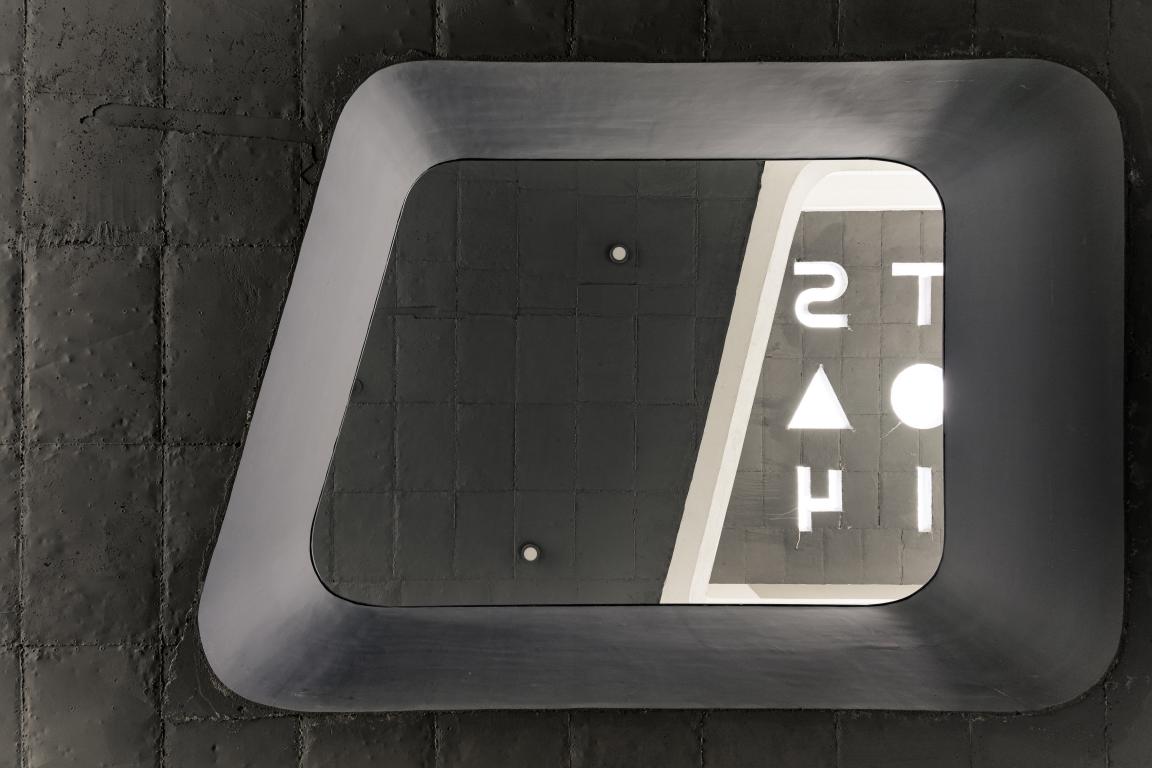
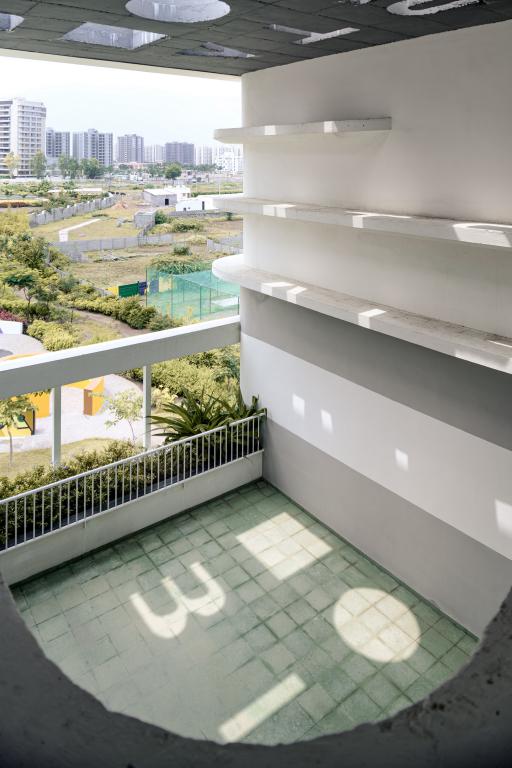
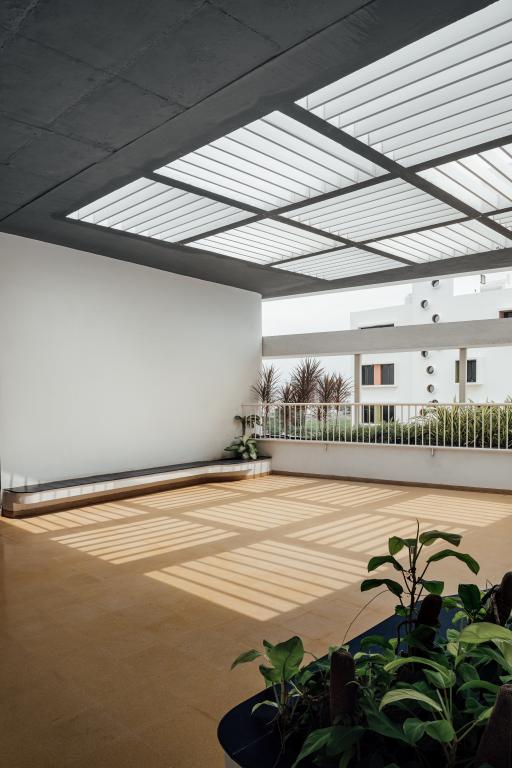
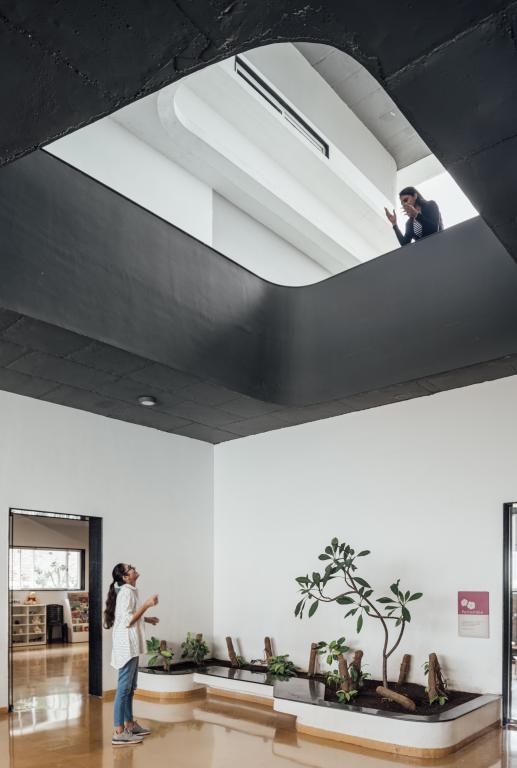
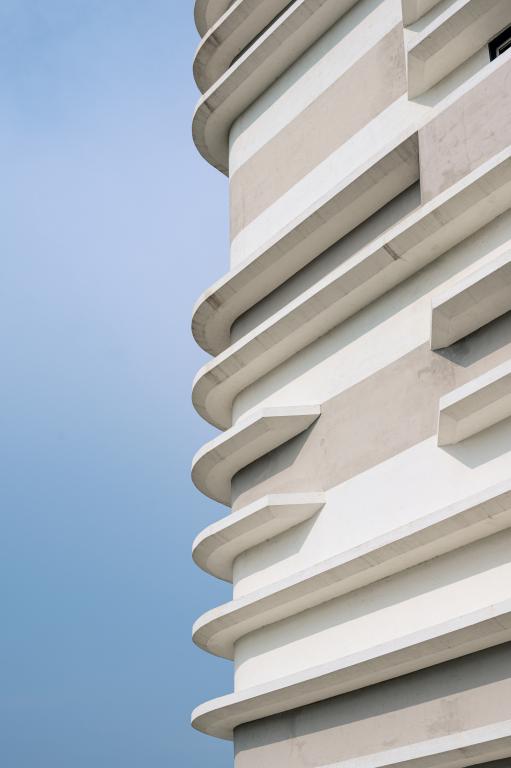
Keep reading SURFACES REPORTER for more such articles and stories.
Join us in SOCIAL MEDIA to stay updated
SR FACEBOOK | SR LINKEDIN | SR INSTAGRAM | SR YOUTUBE| SR TWITTER
Further, Subscribe to our magazine | Sign Up for the FREE Surfaces Reporter Magazine Newsletter
You may also like to read about:
Dipen Gada’s ‘Old School’ Will Take You Back Down the Memory Lane | DGA
ZAS Architects Builds Tessellated Aluminium and Glass Facade for a Toronto Engineering School
A Fascinating Copper Facade for Business School in Massachusetts by BIG
And more...