
Rendered in muted shades of green and defined by simplicity, clean lines and burnt sienna floors, Bangalore-based FADD studio has finished the ‘Ash Abode’. The design of this new duplex residence takes cues from the Japanese art of Ukiyo-e — roughly translated into ‘living in the moment,” to represent a dwelling adorned with minimalism & zen sensibilities. Farah Ahmed and Dhaval Shellugar of FADD Studio shared with SURFACES REPORTER (SR) that they were deeply inspired by Le Corbusier and Pierre Jeanneret – their deep sienna passage of the Villa La Roche, their Chandigarh series and the polychromatic feel of some of their work. Sharing more information about the project below:
Also Read: 10 Most Iconic Buildings Designed by Le Corbusier | Surfaces Reporter
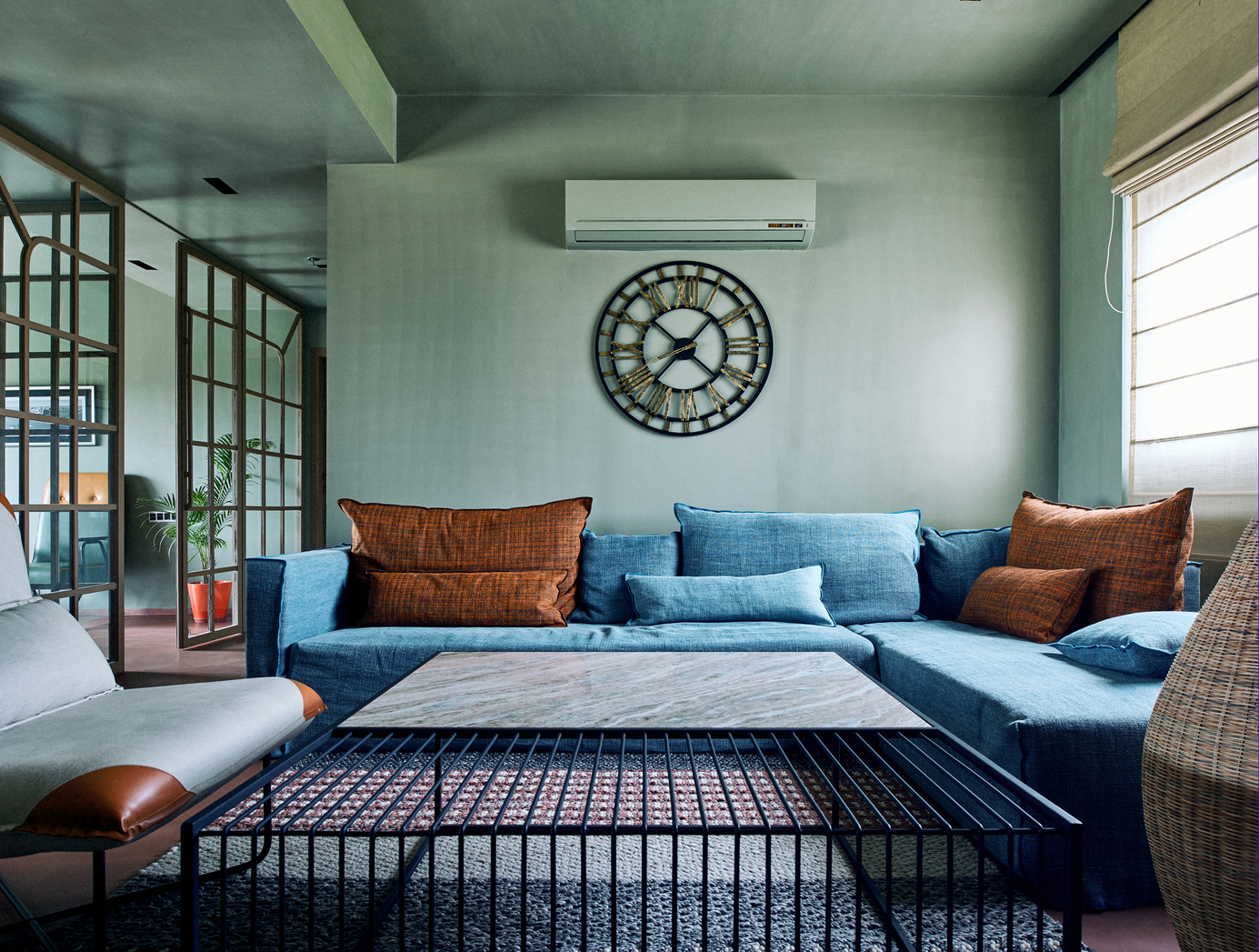
Stretched over an area of 464.5 sqm, the ash abode is designed for a family of four and consists of an elegant living and dining area, four bedrooms and a study room.
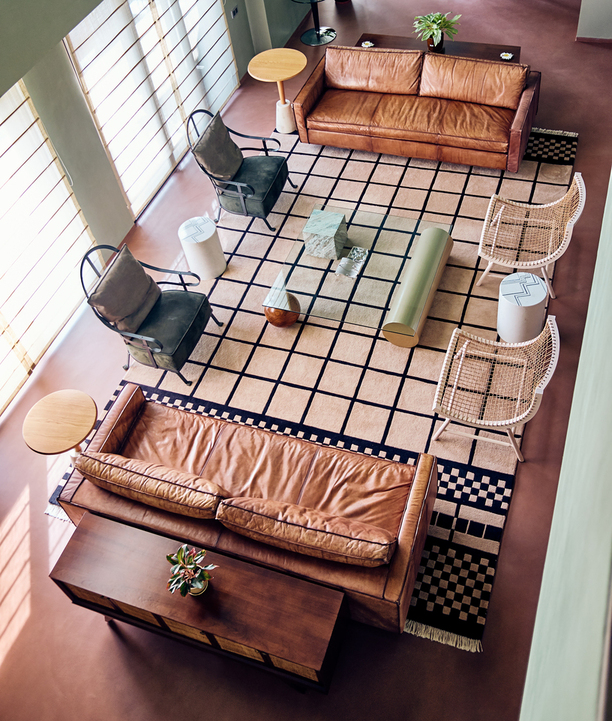
Upon entering the house, one can see a large double-height area that forms the main living place while connecting the other parts of the house.
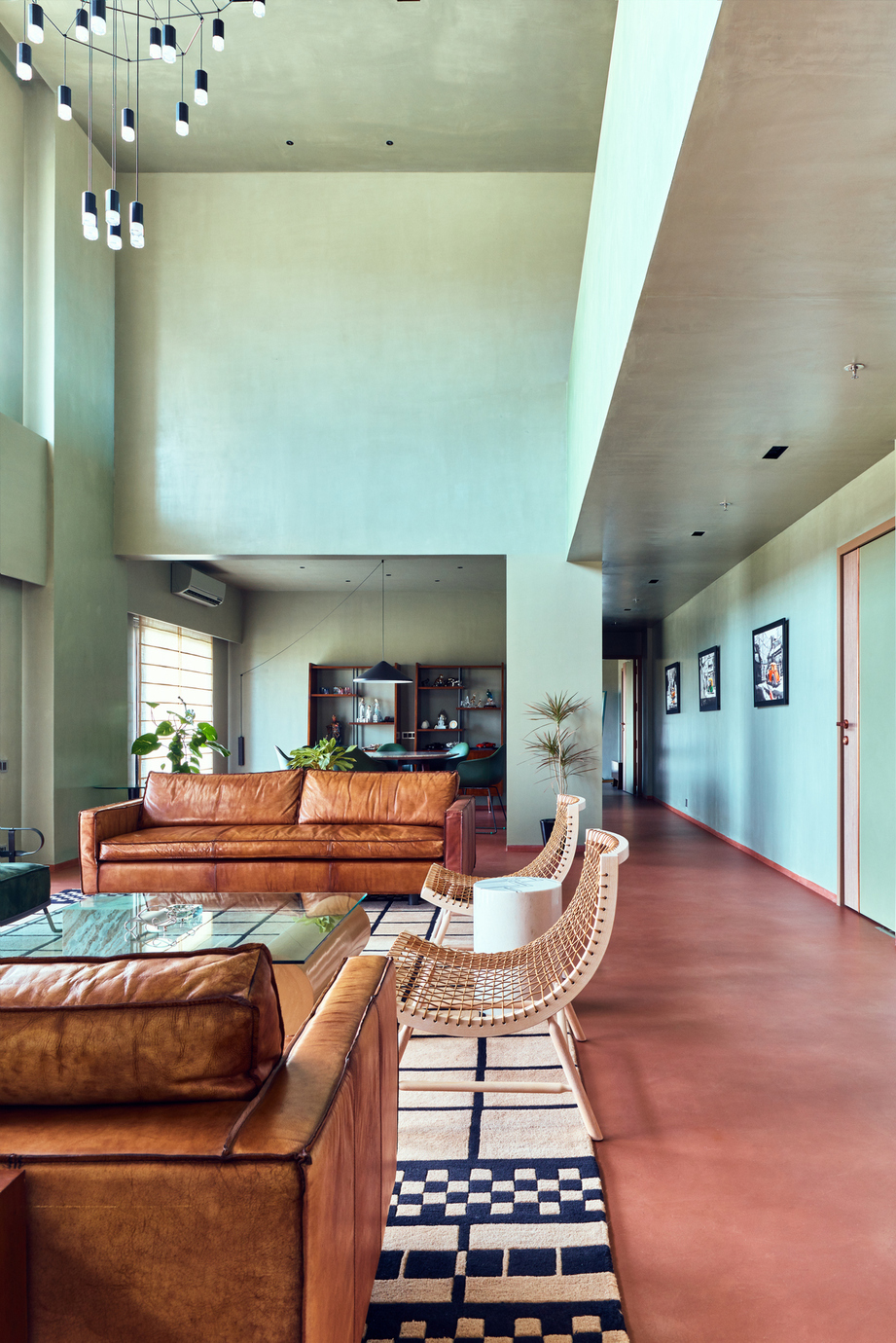
The influence of Le Corbusier and Pierre Jeanneret is noticeable in the furniture, art and interior works. And the superior quality leather pieces in natural browns and greens create a peaceful and inviting atmosphere.
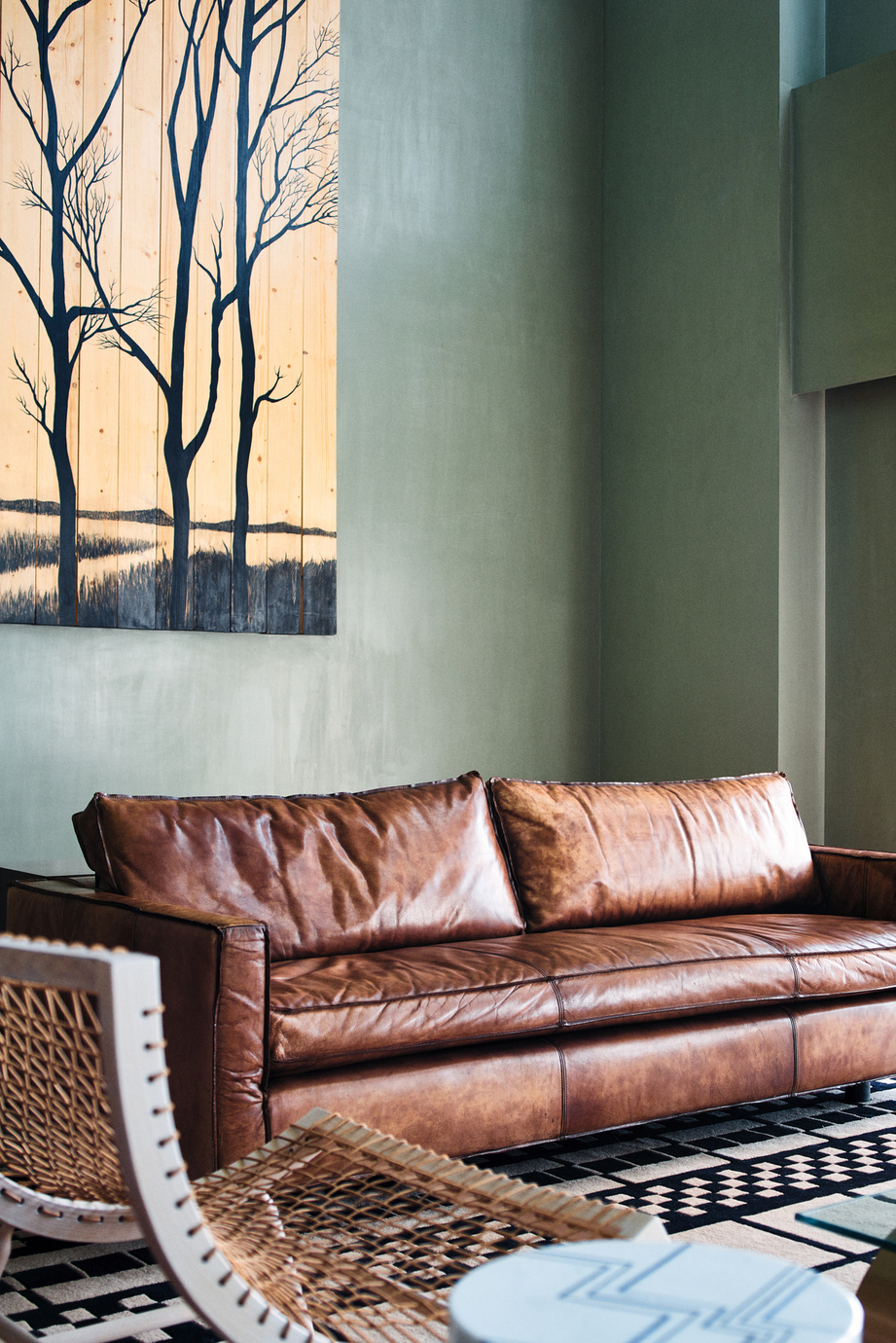
To preserve this serene experience and to enhance the Zen-meets-mid-century modern look, they decided to keep the fabrics natural and earthy and thus complement the woven mid-century furniture across the house.
Also Read: Green Enliven the Main Interior of the Humming Tree Studio, Calicu
No White
The firm used blocks of colour in the duplex came from the designer’s adamant approach that they did not want to employ white.
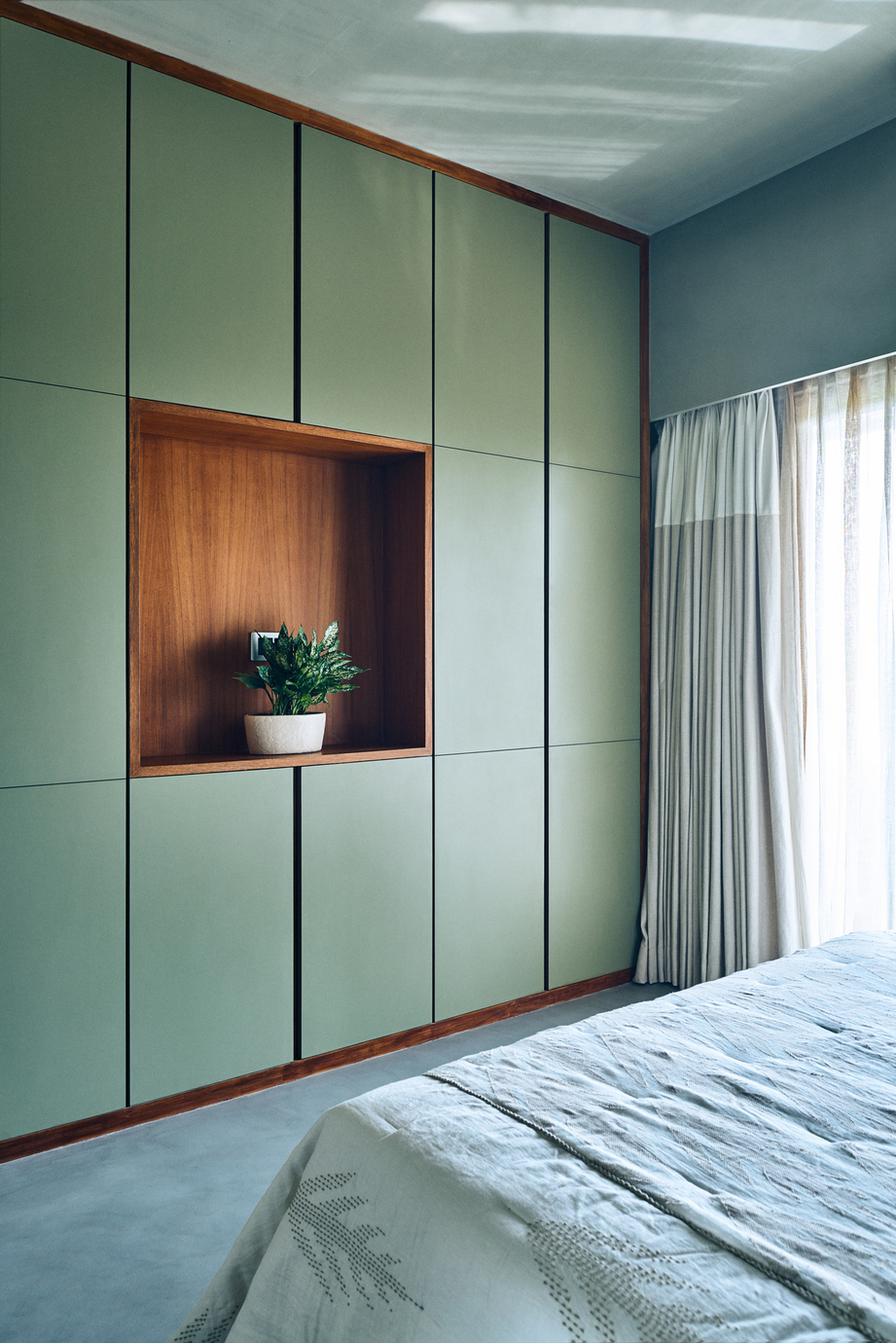
In the grey shell with the rust floor, they made the connecting passage a refreshing leaf green to create a colour block akin to Villa La Roche.
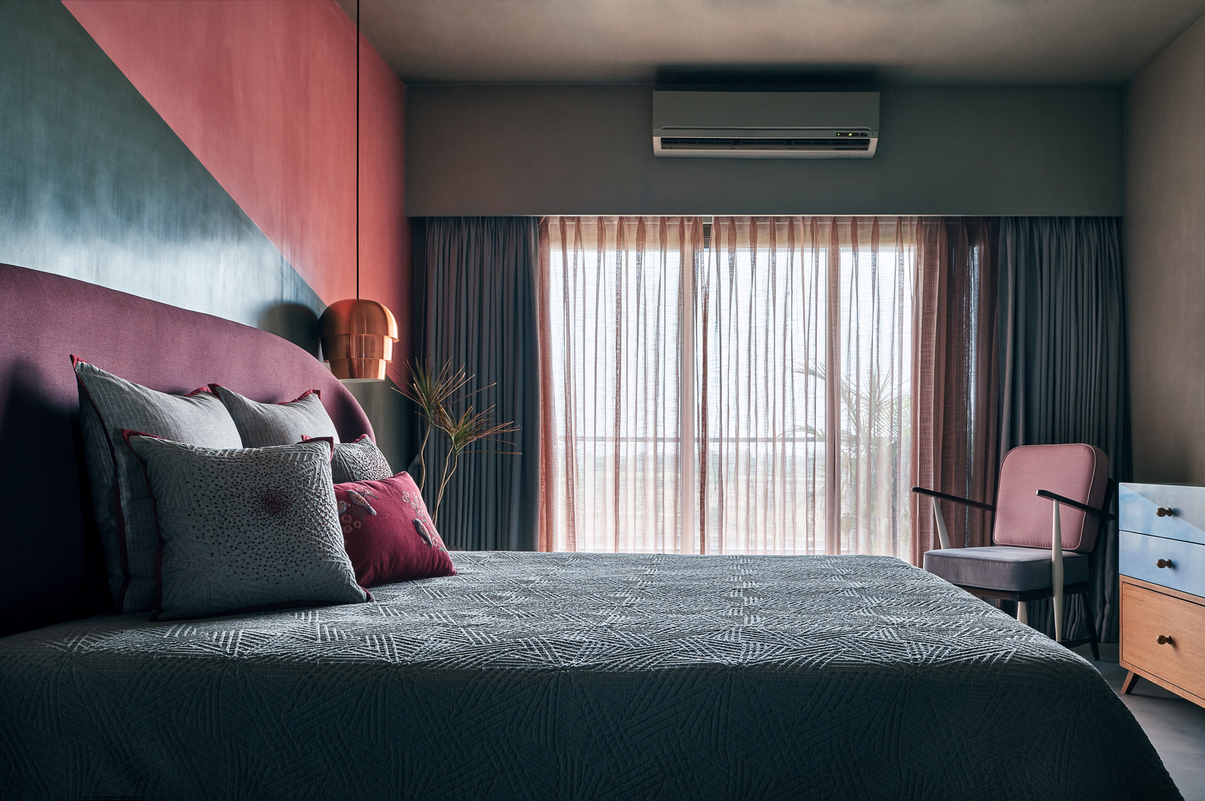
Matte Finish with Muted Colour Palette
The unusual palette of the cement finished grey; sienna and sage set the stage for a sophisticated and refined shell, which also had a Zen like calmness and stillness to it.
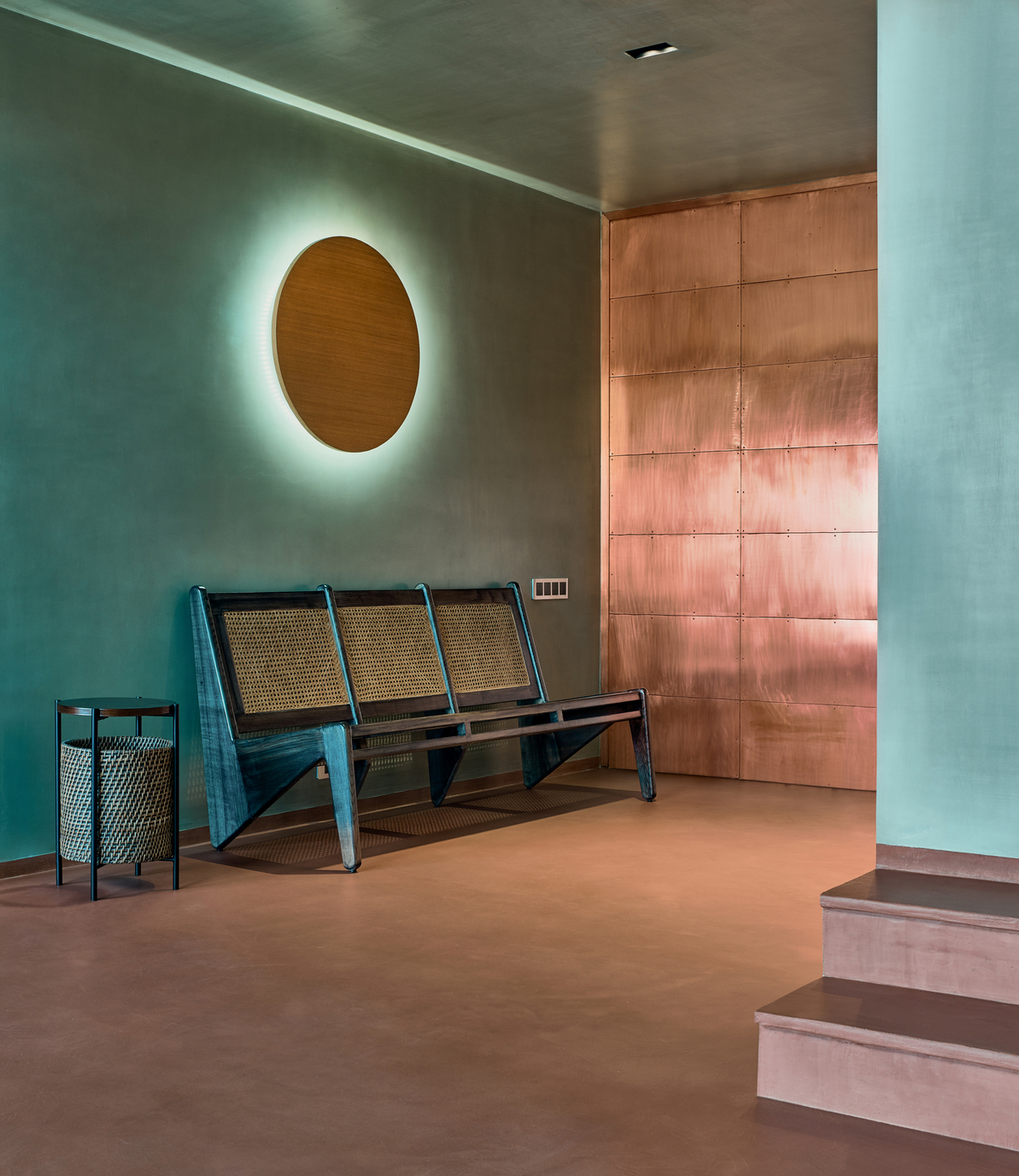
The firm wanted the materiality of the walls, the ceiling and the floor to be harmoniously matte, only to differ in colour.
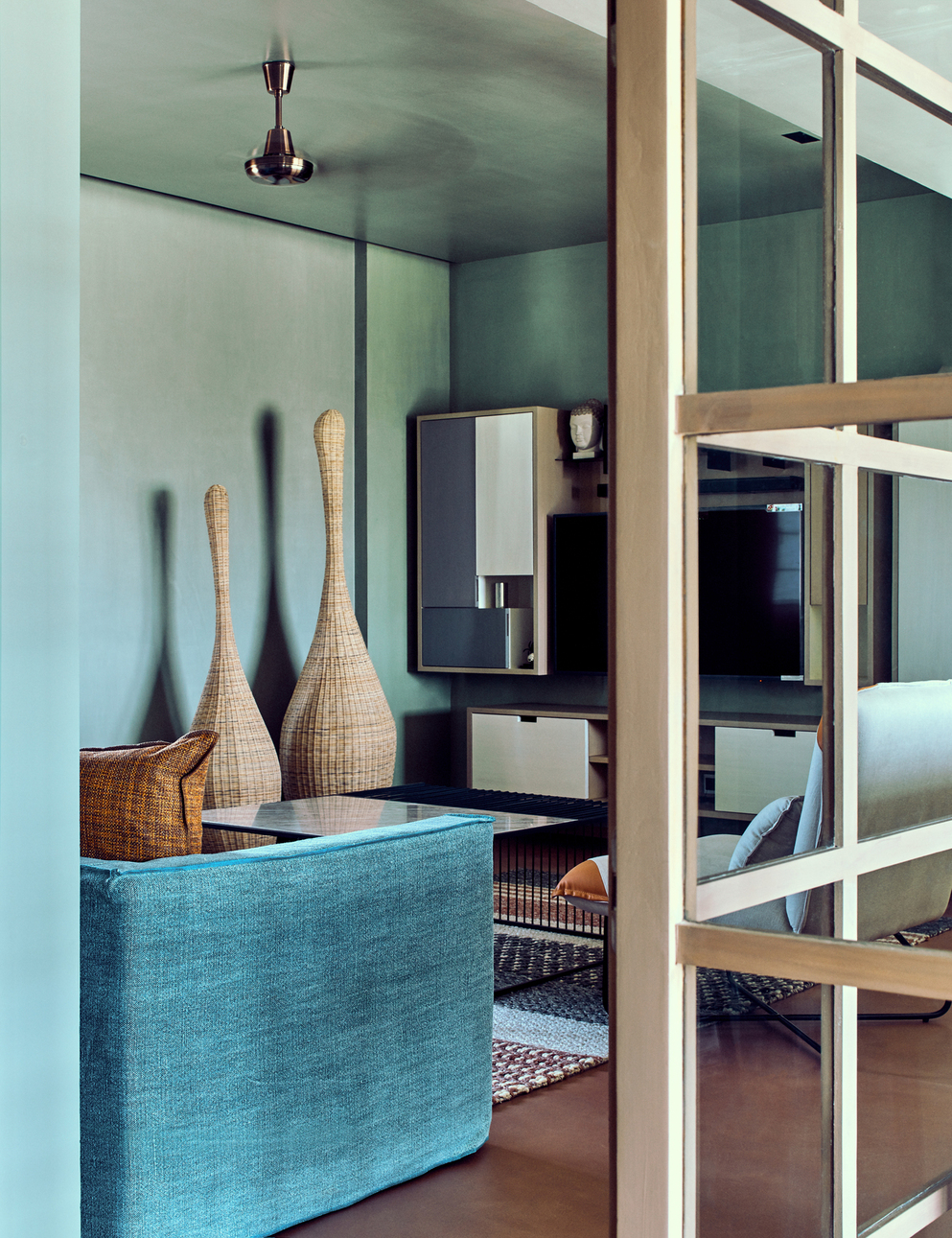
To preserve the serene and sober experience, they intentionally decided to have natural browns and greens in terms of fabrics.
Also Read: How to Use Black Matte in the Interiors | Surfaces Reporter
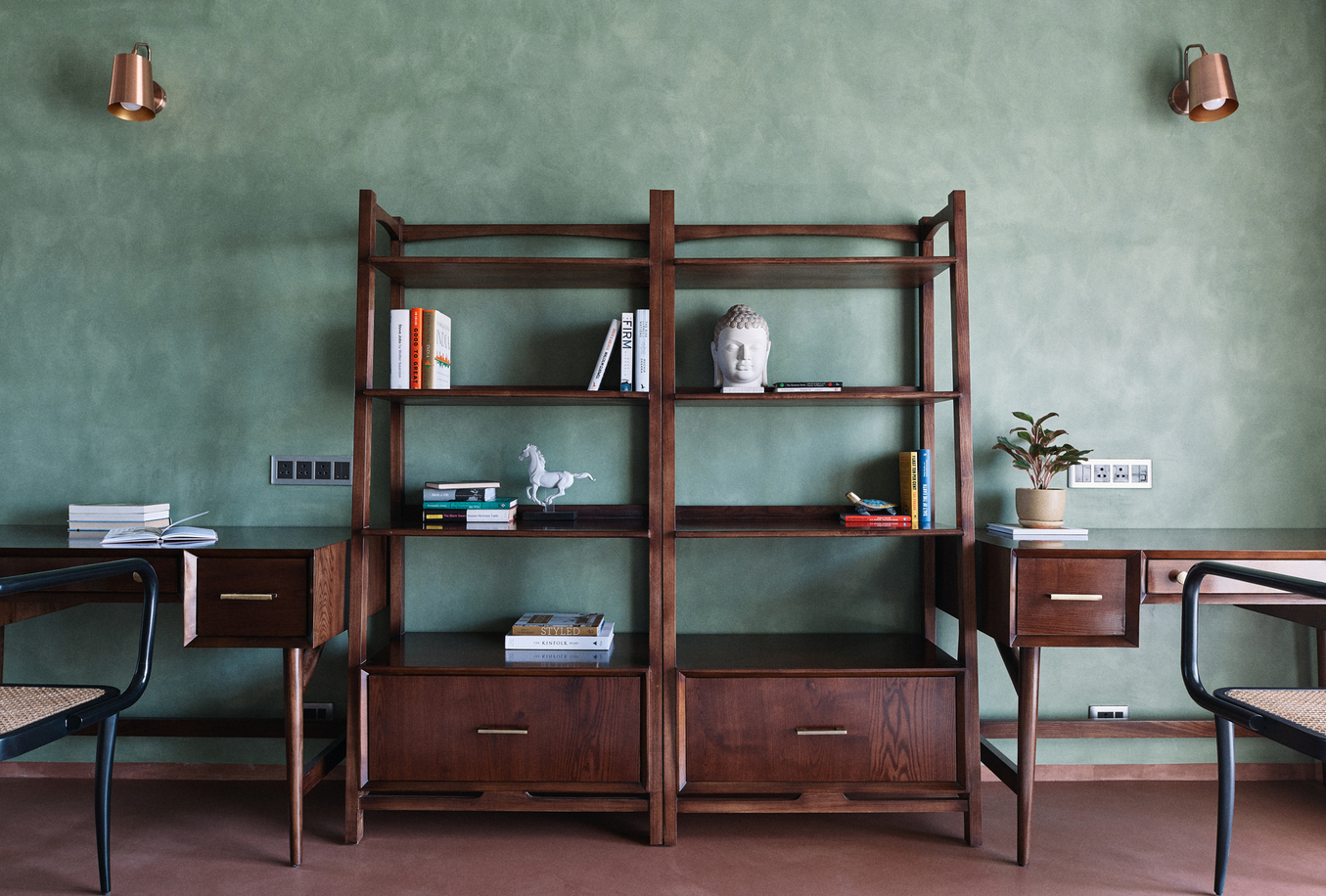
The natural colours and materials of the furniture pieces stand out vibrantly against the textured grey walls of the house giving the otherwise serious shell a dash of drama.
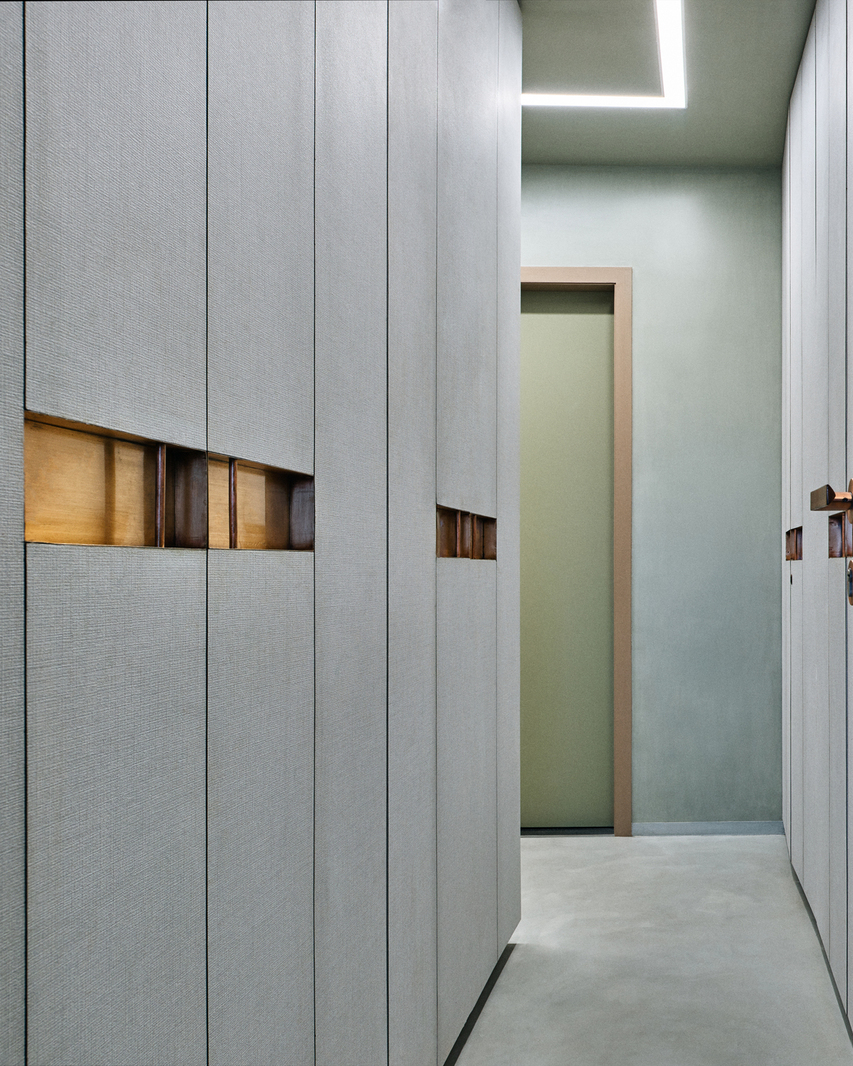
To accent and highlight the space, they used metal elements – the main door that is copper, a copper border on bedroom doors and a few bedroom lights.
Project Details
Project Name: The Ash Abode
Architecture Firm: The FADD Studio
Location: Bengaluru, India
Photo Courtesy: Gokul Rao Kadam

Farah & Dhaval, FADD Studio
About the Firm
FADD is an acronym for Farah and Dhaval Design, it is also a play on the word ‘fad’. It is easy to stagnate into a style that becomes a firm’s identity. And the firm believes that having a singular style defies the purpose of design, which is to push beyond what they know, achieve something novel and unique in every project, and be constantly propelled out of their comfort zone into a world where they not only embrace new concepts and techniques but also create fads of their own.
Keep reading SURFACES REPORTER for more such articles and stories.
Join us in SOCIAL MEDIA to stay updated
SR FACEBOOK | SR LINKEDIN | SR INSTAGRAM | SR YOUTUBE
Further, Subscribe to our magazine | Sign Up for the FREE Surfaces Reporter Magazine Newsletter
You may also like to read about:
Neutral Hues and Clean Lines Adores the Interiors Of The Fluid Home, Mumbai | Quirk Studio
10 Amazing facts About Le Corbusier Who Designed Chandigarh- One of India’s First Planned Cities
Burnt-out Multicolour Metal by Hamanishi Design
And more…