
Seventy-Six by Garrison Architects is a mixed-use sustainable structure in Albany, New York, the world's first triple net-zero building. Triple net zero means a facility that produces net-zero wastes in three categories- energy, water and waste. The firm claims that the new development requires no power other than what is generated locally and wasting no water. That's why it has the potential to become the first triple net-zero building in the United States. The project has also recently won a major award from the New York State Energy Research and Development Authority (NYSERDA). It has also been conferred with Blue Ribbon Award for design excellence by the Architecture League. SURFACES REPORTER (SR)'s full report on this:
Also Read: Snøhetta’s 4th Powerhouse in Telemark Is A Sustainable Model for the Future of Workspaces
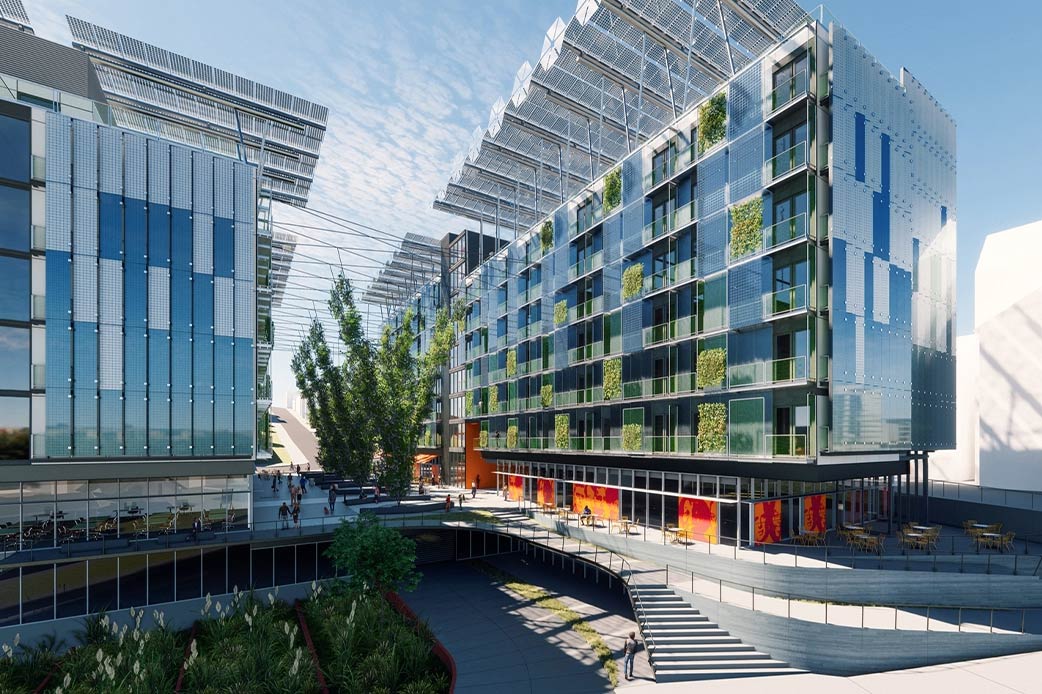
This mixed-use building complex is set to change a neighbourhood in Albany, New York. The ambitious project is built to "passive design principles. South End Development says, "this award-winning project revitalizes the community of the historic South End.
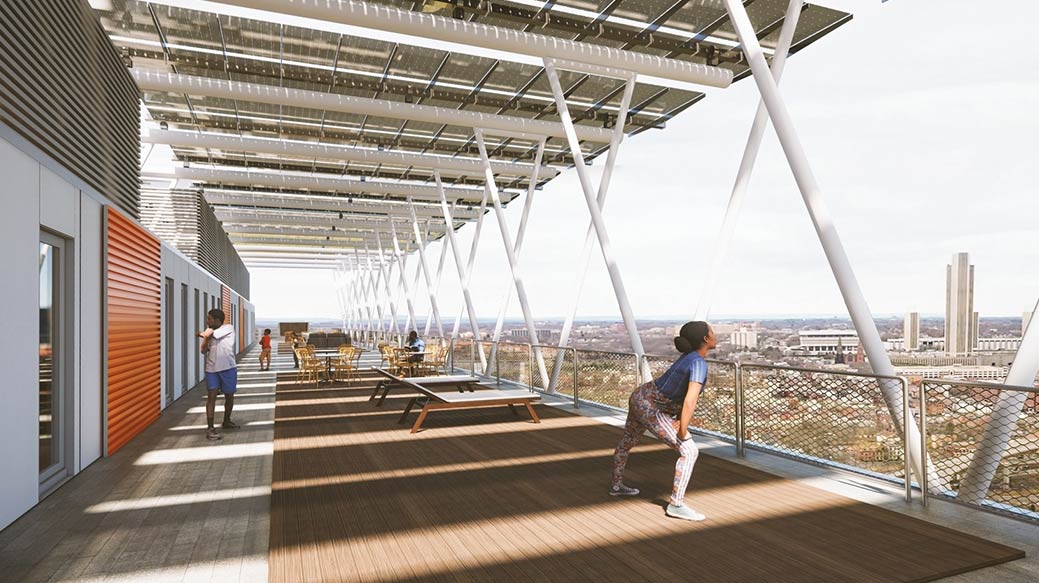 The Seventy-Six complex explores new boundaries in sustainable development while being environmentally conscious and economically and socially considerate." It does that and more.
The Seventy-Six complex explores new boundaries in sustainable development while being environmentally conscious and economically and socially considerate." It does that and more.
Three-Mixed Use Buildings
Designed by a firm known initially to Treehugger as pioneers in modular design, this new building consists of three mixed-use buildings. Building A is a seven-story structure covering an area of 40,320 square feet, Building B, is a nine-story structure spreading over an area of 136,080 square feet, and Building C is also a seven-story structure that spans 40,320 square feet.
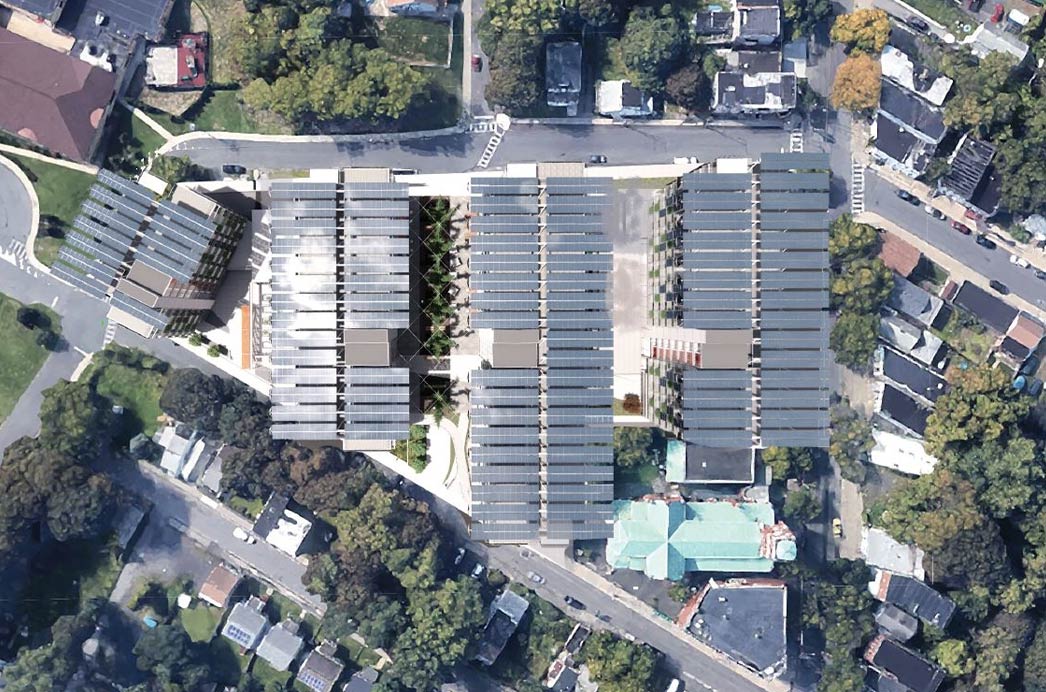 The building also contains a studio, one-, two- and three-bedroom apartments, commercial spaces, on-site water treatment, renewable energy generation, storage facilities and several elements of urban agriculture.
The building also contains a studio, one-, two- and three-bedroom apartments, commercial spaces, on-site water treatment, renewable energy generation, storage facilities and several elements of urban agriculture.
Modular Construction System
The development will be done using framing with a modular construction system that will consist of factory-built braced steel-framed units. "The mechanical, electrical, plumbing (MEP) scope will be coordinated with the modular system, and the systems coordinated with an energy consultant to meet the requirements of Passive House, Triple Net Zero Energy, Sustainability, and the NYSERDA Building of Excellence Program," explains the team. These will include hybrid solar thermal and photovoltaic systems installed on solar roofs and overhanging the courtyards. Batteries on-site will store the surplus energy, and then it is sold to the grid.
Also Read: Mexico-based Architects Hand-Made This Sustainable Moon Sculpture | KBANIA and F*Money | El Pescadero, Mexico
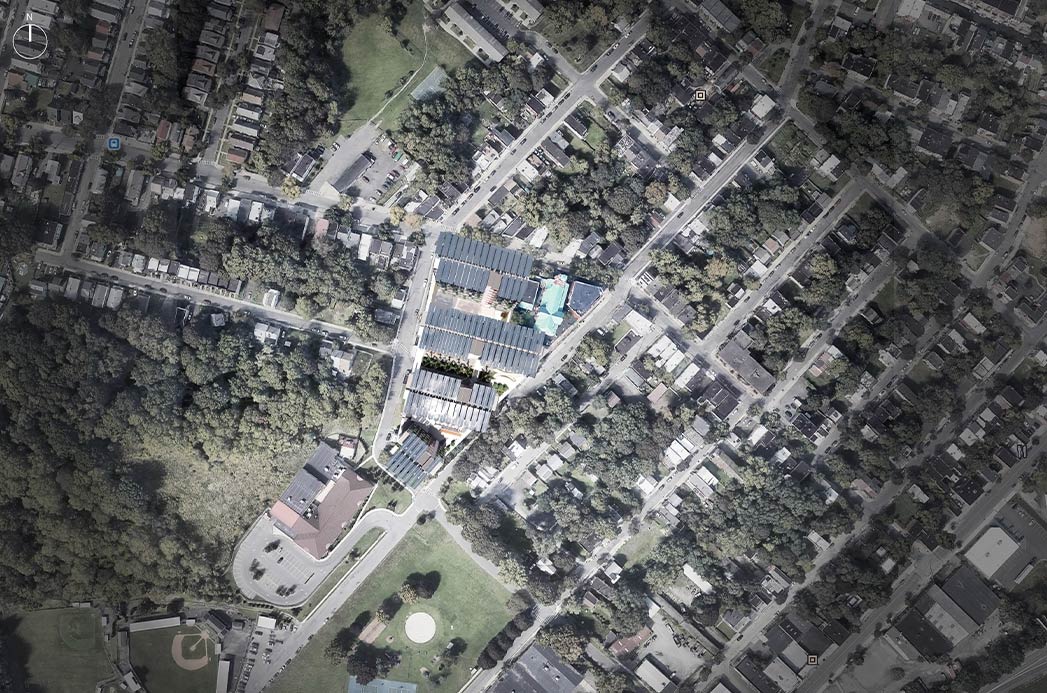
Interesting Features
The firm has integrated several important features to meet or exceed the passive house and Triple Net Zero Energy standards.
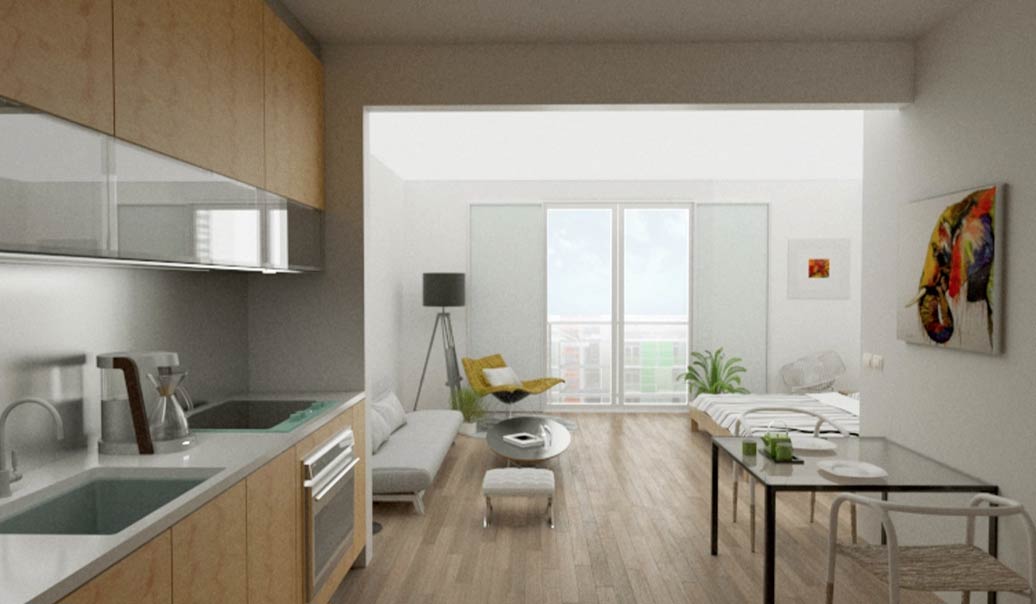
All energy for lighting, cooling, heating and appliances generated from hi-tech water, wind and solar installations.
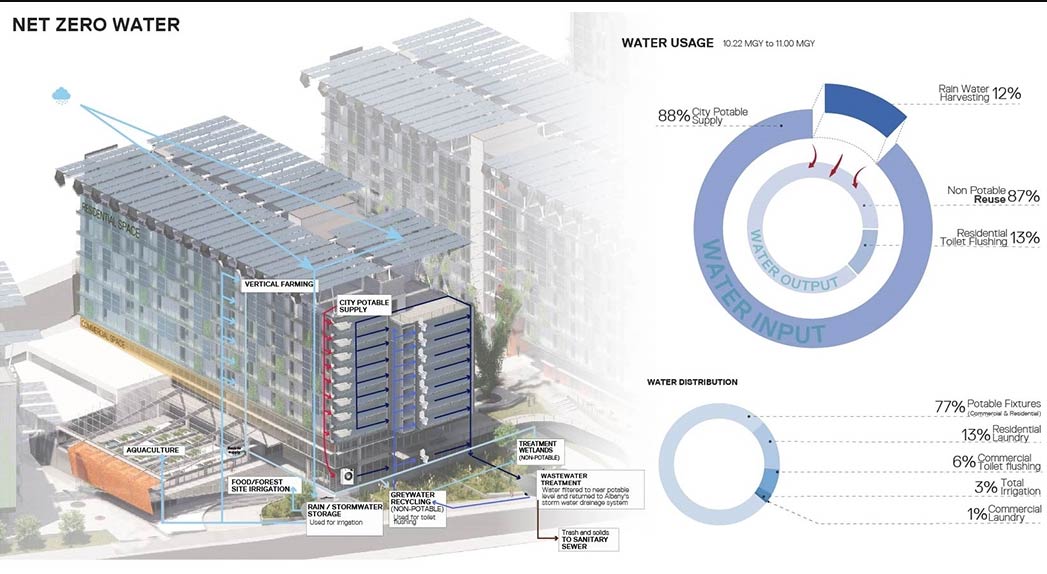
Modern water collection and filtering technologies helped change total water consumption to zero—more emphasis on the re-use of toilets and irrigation, zero landfill contribution. Greywater and stormwater will be reprocessed, composted, and incinerated on-site. The treated rainwater and wastewater will be used for recycling, irrigation, composting for re-purposing and transforming solid waste to energy.
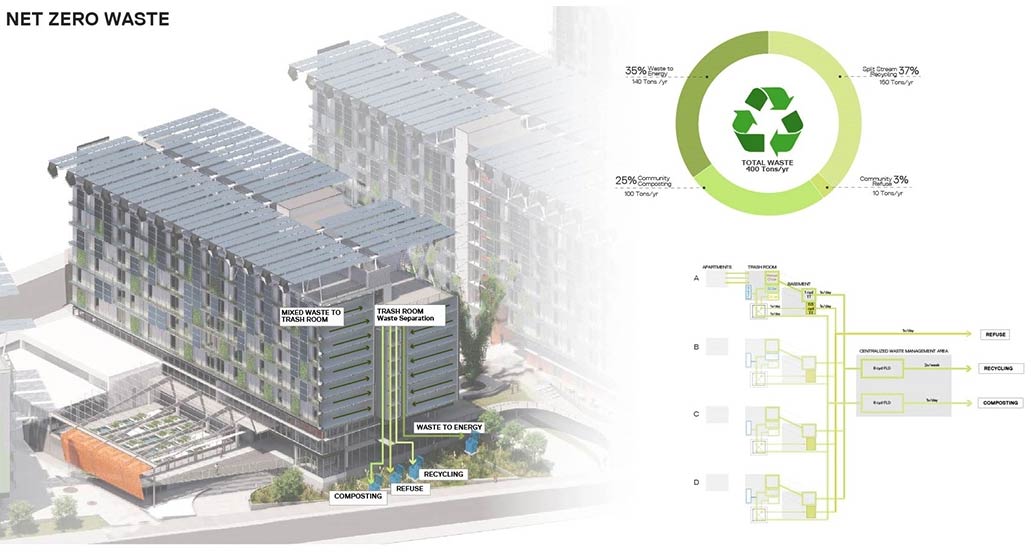
Stormwater is stored on the roof and heated by solar energy to provide warmed water for household purposes like hot showers.
The various engineering teams are accountable for the HVAC, electrical engineering design plumbing, fire protection, and analysis to build around 216,000 square feet of mixed-use area to achieve the ambitious goal to align with the Triple Net Zero Energy Standard.
Also Read: Worlds First 100 Percent Recycled Plastic Cladding Tiles Made From PVC Construction Waste | Overtreders W and Bureau SLA | Dutch
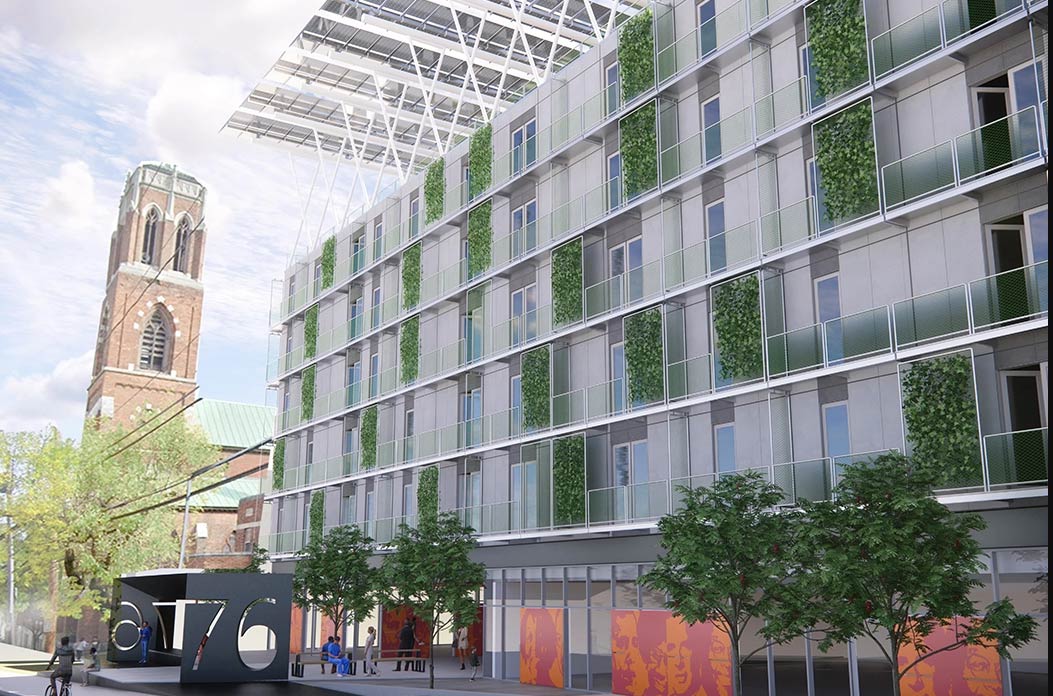
The building complex also features flexible refrigerant flow systems that will be employed to offer heating and cooling to the three buildings.
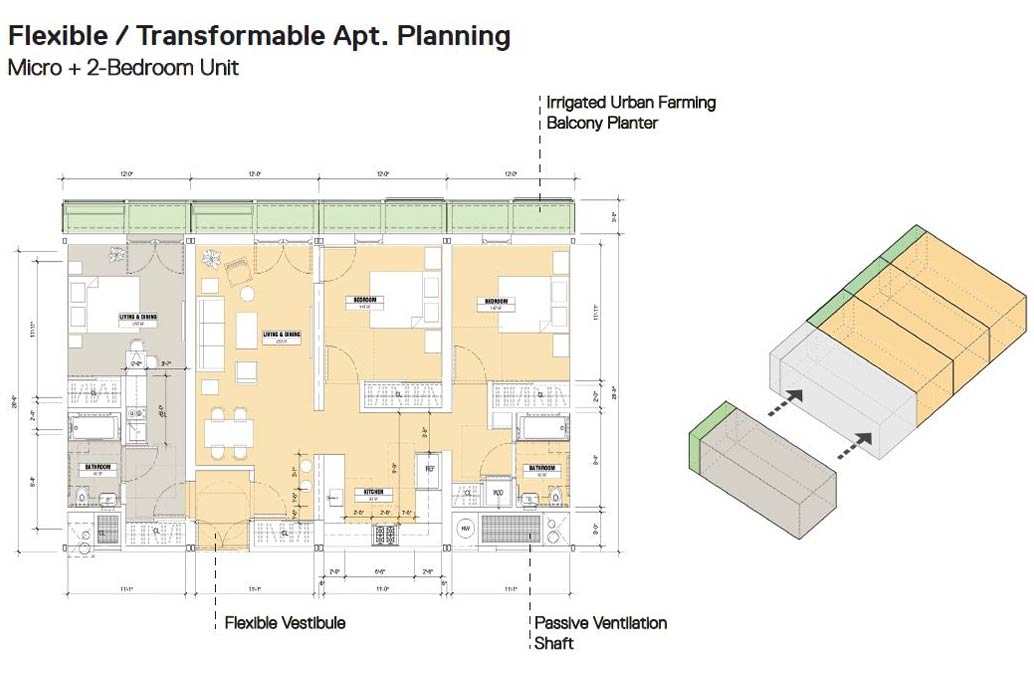
Apart from this, the project also contains LED lighting with occupancy and bi-level lighting controls.
The mixed-use building combines sustainable infrastructure features with affordable, optimal quality flexible housing that adheres to the universal design and accessibility requirements that can accommodate ageing, family size changes, and alternative living arrangements.
Project Details
Architecture Firm: Garrison Architects
Location: Albany, NY
Area: 450,000 sf
Client: South End Development, LLC
Status: In progress
Info Courtesy: www.garrisonarchitects.com
Keep reading SURFACES REPORTER for more such articles and stories.
Join us in SOCIAL MEDIA to stay updated
SR FACEBOOK | SR LINKEDIN | SR INSTAGRAM | SR YOUTUBE | SR TWITTER
Further, Subscribe to our magazine | Sign Up for the FREE Surfaces Reporter Magazine Newsletter
You may also like to read about:
Todd Residence: India’s First Zero-Maintenance Home with Fibre Optics Integrated Facade | Cityspace’ 82 Architects | Gurugram
World’s First Spiral Lattice Loop Structure ‘Hole Zero + Timeless’ Will Allow You A Trip Within A Black Hole | Mask Architects | Mexico City
and more...