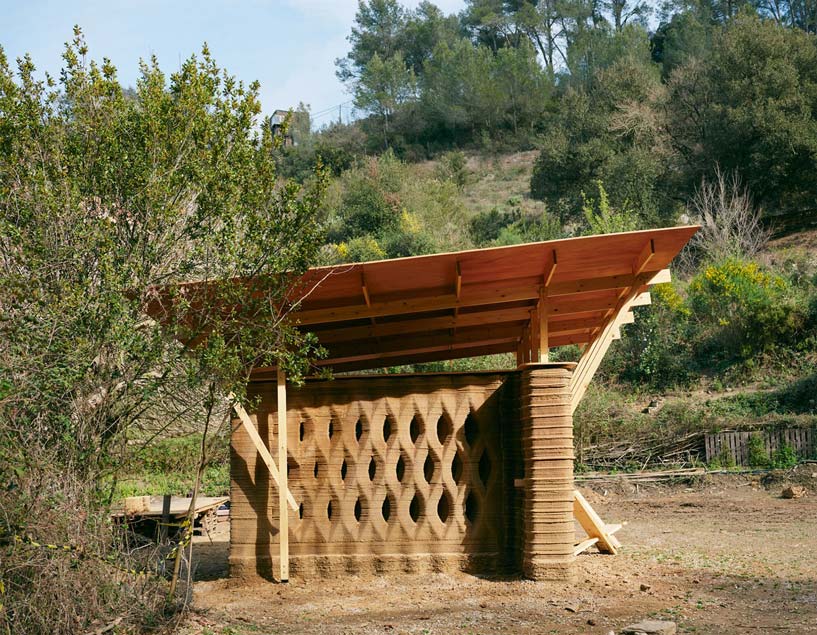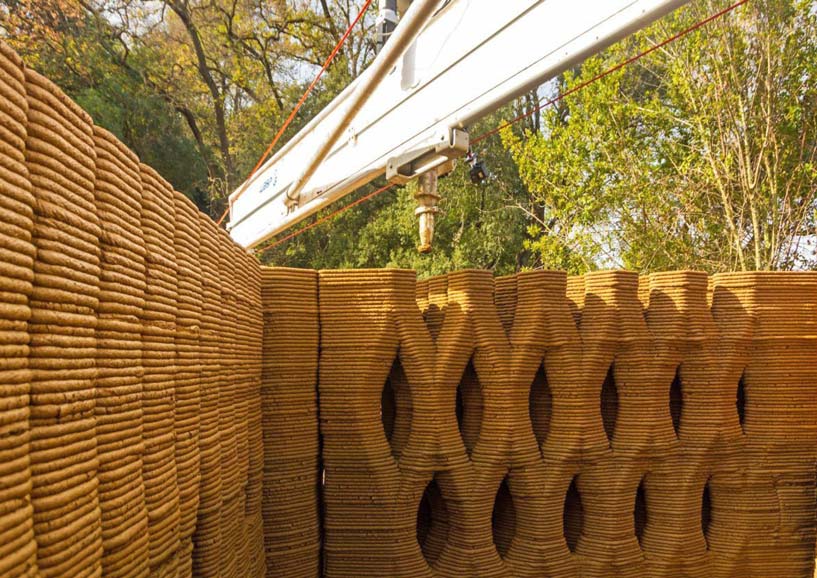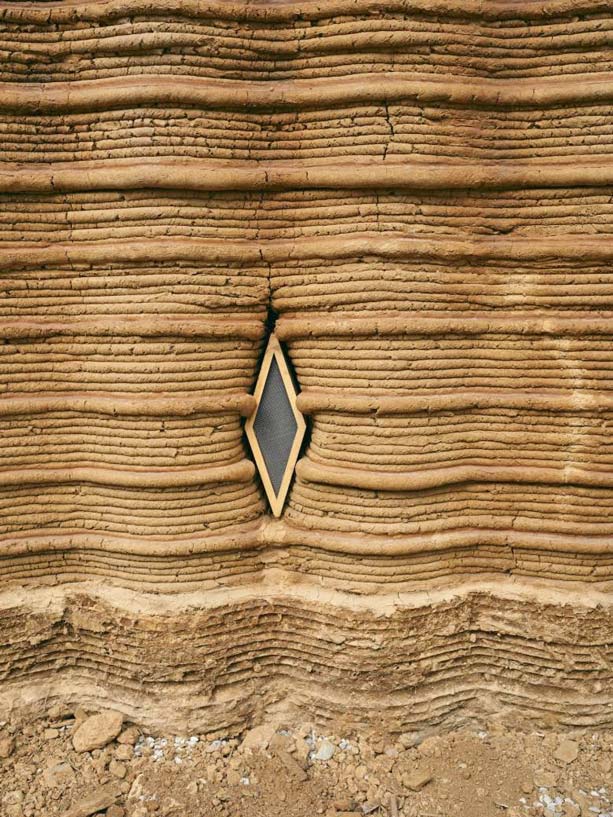
A group of students and researchers from the 3D Printing Architecture (3dPA) postgraduate programme of the Institute for Advanced Architecture of Catalonia (IAAC), Barcelona have designed and created the first 3D printed architectural construction in Spain. Titled TOVA, the first building made with earth and a 3D printer, it is a project that has been incepted on account of the ongoing research conducted by IAAC to figure out effective ways of overcoming social and environmental challenges through various research programmes. Know more on SURFACES REPORTER (SR).
Located in the facilities of Valldaura Labs, Barcelona, TOVA is the first architectural construction in Spain that is built with a crane WASP, an architectural 3D printer. Created using 100 per cent local materials and labours with zero waste and nearly virtually zero carbon emission footprint, the prototype is the beginning of a large project in collaboration with WASP where a complete house had been made with 3D printing technology.
 TOVA is the first architectural construction in Spain that is built with a crane WASP, an architectural 3D printer.
TOVA is the first architectural construction in Spain that is built with a crane WASP, an architectural 3D printer.
TOVA embodies the past with its vernacular earthen architecture and the future with its large-scale 3D printing technology to not only change the architecture of the future but to also bring out a solution to today’s climate and housing crisis. The project also aims at training young architects and academics for the future of construction by exploring the possibilities of 3D printing.
Other than being the first building of this type in Spain, TOVA also stands out for being the most sustainable structure with an environmentally friendly construction approach. In a span of seven weeks, its construction had been completed with the help of the architectural 3D printer Crane WASP and km-zero materials. The team confirms that such a manufacturing system can be applied and used anywhere in the world and can aid to curb the housing crisis.
 The entire construction process of TOVA generated zero waste as the materials had been sourced within a 50m radius.
The entire construction process of TOVA generated zero waste as the materials had been sourced within a 50m radius.
The entire construction process of TOVA generated zero waste as the materials had been sourced within a 50m radius. The entire structure is made of local earth that is mixed with additives and enzymes to bring out the structural integrity and material elasticity that is required to optimize 3D printing. Geopolymer has been used for its foundation, while a structurally designed wooden construction envelopes the roof. A network of cavities runs throughout the walls to contain airflow and allow great insulation to protect against heat loss in winter and solar radiation in summer.
To enhance the durability of the house and make it resistant to weather, a waterproof coating has been added using aloe and egg whites. The team took into account the climatic conditions of Spain. With the Mediterranean climate, the volume would compact to protect from the cold winter and expand during the other three seasons of the year.
Given the current construction methods that generate 36 per cent of CO2 emission, TOVA is a near-zero emission project. It uses locally sourced materials and reduces wastage, thereby setting up an example of a low-carbon building with km-zero construction. The team advocates the applications of this construction are endless, beginning with homes, interiors and exteriors to public spaces as the use of this rapid construction method can be a solution to the housing crisis and climate change.
 Given the current construction methods that generate 36 per cent of CO2 emission, TOVA is a near-zero emission project.
Given the current construction methods that generate 36 per cent of CO2 emission, TOVA is a near-zero emission project.
Supported by the Federal Research Institute for Construction, Urban Affairs and Spatial Development of the Ministry of the Interior, Construction and Community, 3DPA’s project is funded by the Zukunft Bau research innovation programme.
Project details
IAAC team: Edouard Cabay, Alexandre Dubor, Lili Tayefi, Vincent Huyghe, Ashkan Foroughi, Eduardo Chamorro Martin, Elisabetta Carnevale, Guillem Baraut, Gloria Font basté, Nikol Kirova, Francesco Polvi, Bruno Ganem Coutinho, Marielena Papandreou and David Skaroupka
Project partners: Colette, WASP, UN-Habitat, BAC Engineering, LaSalle, SmartCitizen, Scuares and Living Prototypes Research Innovation
Researchers: Adel Alatassi, Aslinur Taskin, Charles Musyoki, Deena El-Mahdy, Eugene Marais, Hendrik Benz, Juliana Rodriguez Torres, Leonardo Bin, Mariam Arwa, Al-Hachami, Marwa Abdelrahim, Mehdi Harrak, Michelle Bezik, Michelle Antonietta Isoldi Campinho, Mouad Laalou, Nareh, Khaloian Sarnaghi, Nawaal Saksouk, Orestis Pavlidis and Seni Boni Dara
Image credits: IAAC and Gregori Civera