
The use of mud, silt, clay and other sustainable materials in construction has been around for a long time – probably 10,000 years. Even today, 30 per cent of the world’s population dwell in earth-based structures because they are simple, low tech, eco-friendly and affordable. Although earth-building techniques are old, many architects and designers today explore how these ancient building techniques can be combined with newer technology like 3D printers. California-based Emerging Objects is one such visionary studio that has created a 3D printed house in the middle of Colorado’s San Luis Valley. Named Casa Covida- which refers to both the global COVID-19 pandemic and the Spanish word for cohabitation, is a house that has been 3D printed out of adobe – made out of soil mixed with mud, sand, straw, and other sustainable materials. Recently, the sustainable structure is intended as a prototypical house that can host two people. The project has already won a 2020 Art + Technology Lab Grant from the Los Angeles County Museum of Art. SURFACES REPORTER (SR) shares below more info about the project. Have an interesting read:
Also Read: Indias first 3D printed House by IIT-M alumni | SR News update
Architect duo Ronald Rael and Virginia San Fratello, cofounders of Emerging Objects, has taken sustainable architecture to a new level with this intriguing project.
Three Parts
The structure consists of three parts- a central space, a bathing space and a sleeping space.
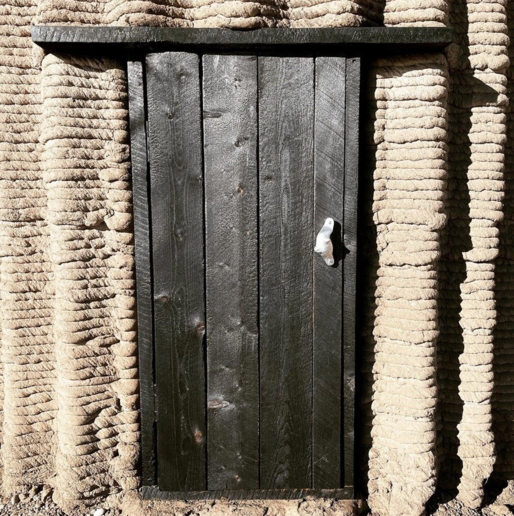
The central space can be entered via a wooden door, which can be covered with an inflatable pink roof during snow or rain, or for avoiding the heat of the fire to escape.
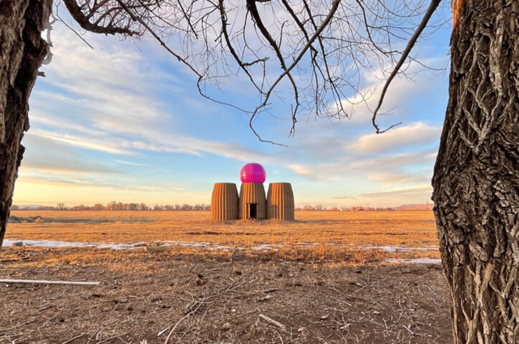
The roof is one of the most striking features and has been inspired by ‘a blooming cactus’ as a nod to the dwelling’s desert location.
Also Read: Scientists at GE Research 3D Printed A Portable Device That Produces Water Out Of Thin Air
The structure consists of three parts. The first is a central space, a sleeping space, and a bathing space. The central space contains the main heart with two earthen benches called tarima. It also has custom-designed earthen cookware that was also 3D-printed using locally sourced micaceous clay, and it has the same pottery designs from the Pueblo peoples of New Mexico.
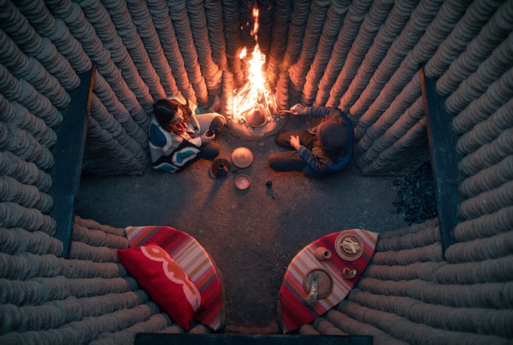
The sleeping space includes a platform made from beetle kill pine (basically wood reclaimed from trees that have been destroyed by mountain pine beetles – a huge problem in Colorado). The sleeping platform is covered with sheepskin, woven churro wool blankets and cushions that the firm designed in association with local weaver Joshua Tafoya.
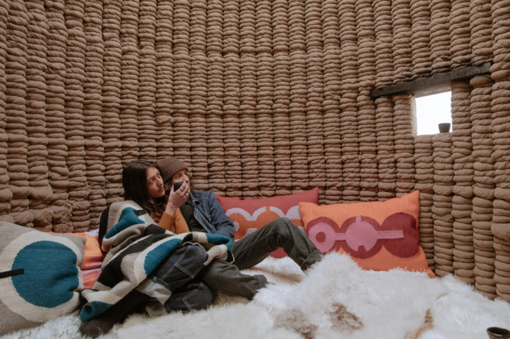 The weaver has also made the woven textiles furnishing the benches in the central part of the house.
The weaver has also made the woven textiles furnishing the benches in the central part of the house.
The bathing space on the other side of the central area encompasses a metal soaking tub embedded into the ground, enclosed by shining river stones, making you feel like you are having a bath in a river bed.
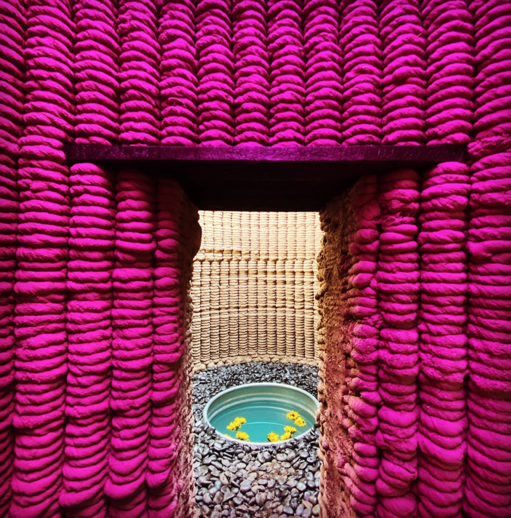 There is an open view of the sky above from a circular hole when you look up from the tub.
There is an open view of the sky above from a circular hole when you look up from the tub.
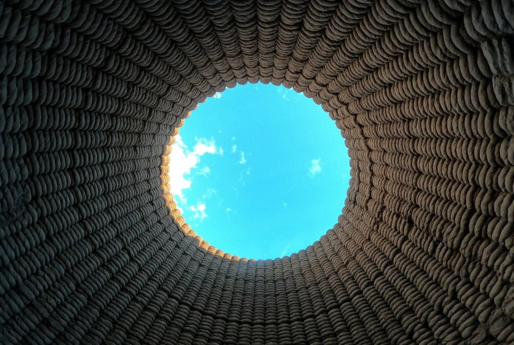
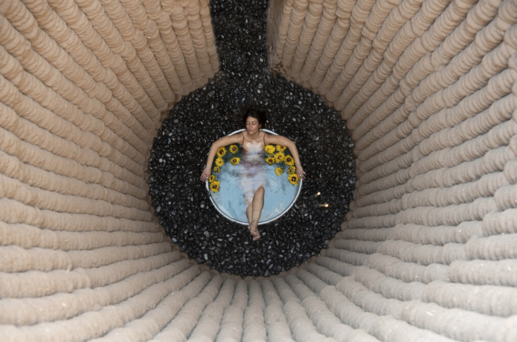
Use of Smartphone-Controlled SCARA-Robotic Printer
The smartphone-controlled three-axis SCARA (Selective Compliance Articulated Robot Arm) robotic printer used in this project is lightweight enough that only two people are needed to operate it.
Also Read: A 3D Printed Bio Based Micro Home for a Post Covid Future by Oliver Thomas and Amey Kandalgaonkar
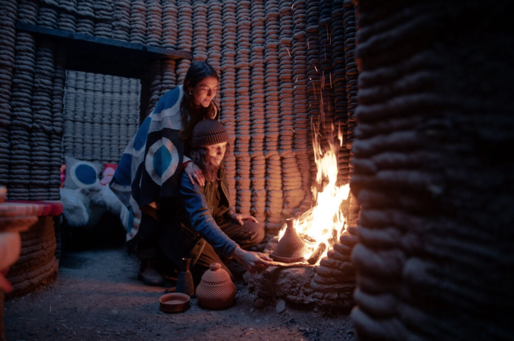
3D-printed bioplastic mould is used to create the door handles. The mould was burned away as the handles were cast from aluminium cans that were collected from the desert roadside.
The benches The benches are furnished with woven textiles. In the bedroom, the sleeping platform is covered with sheepskin, woven churro wool blankets and cushions that Emerging Objects designed in collaboration with local weaver Joshua Tafoya.
An Experimental Prototype
As now the Casa Covida project is experimental protype, the architect points out that the objective here is to ask important questions about the ‘limits of advanced technology and materials and the possibilities of reviving ancient techniques and materials modern context’.
Also Read: Lightweight Bamboo Construction and 3D-Printing Technology Used in the Making of This Pavilion by Swiss Architecture Students | ETH Zuric
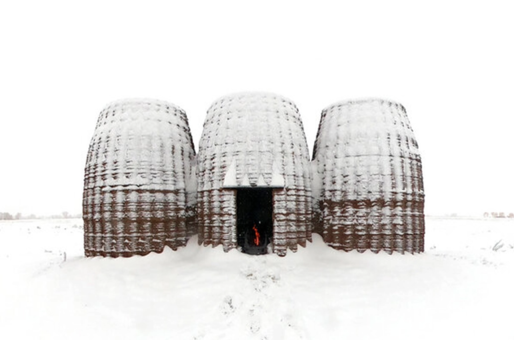
According to the architect, “In some ways, for me at least, this is a return to a particular origin and we’re taking the most primitive materials and combining them with the most sophisticated technology. But I actually see that in reverse: I see that mankind has been developing the use of mud for 10,000 years — it’s actually our most sophisticated material. And the way it works thermally, and the way it performs, and the way that it works environmentally is extremely sophisticated. The robotic arm is a crotchety, weird thing that’s always breaking down — that’s only existed for two years. It’s the least sophisticated technology we have for making a building. So the way I look at it is that we’re returning to a higher level of construction system by simplifying.”
The building is an ideal combination of high-tech (advanced 3D Printers) with low tech (ancient building construction techniques).
Project Details
Project Name: Casa Covida
Architecture Firm: Emerging Objects
Team: Ronald Rael, Virginia San Fratello, Mattias Rael, Sandy Curth, Logman Arja.
3D Potter: Danny Defelici.
Textiles: Joshua Tafoya
Photo Courtesy: Elliot Ross and Emerging Objects.
Source: www.emergingobjects.com | dezeen
Keep reading SURFACES REPORTER for more such articles and stories.
Join us in SOCIAL MEDIA to stay updated
SR FACEBOOK | SR LINKEDIN | SR INSTAGRAM | SR YOUTUBE
Further, Subscribe to our magazine | Sign Up for the FREE Surfaces Reporter Magazine Newsletter
Also, check out Surfaces Reporter’s encouraging, exciting and educational WEBINARS here.
You may also like to read about:
Is 3D Printing the Future of Manufacturing Ecosystem?
7 Popular 3D Modelling Software in Architecture | Surfaces Reporter
And more…