
Vietnamese architectural studio: CTA, also known as Creative Architects, has designed a striking multi-generational family home in Bien Hoa, Vietnam. The clients didn't have any strict ideas about it should look aesthetically as they are aware of the firm's creativity but stated that the living spaces should feel airy and bright. To fulfill this, the firm wrapped the building's façade with amazing hole-punctured burnt and blackened bricks that allow fresh air and sunlight to seep in from the outdoors and enhance the building's aesthetic appeal. The firm salvaged all bricks from the building sites of properties in the vicinity and punctuated them to feature four small holes. Read more interesting details of this astonishing building at SURFACES REPORTER (SR):
Also Read: This Bat Trang House in Vietnam Highlights An Expressive Perforated Ceramic Brick Façade | Vo Trong Nghia Architects
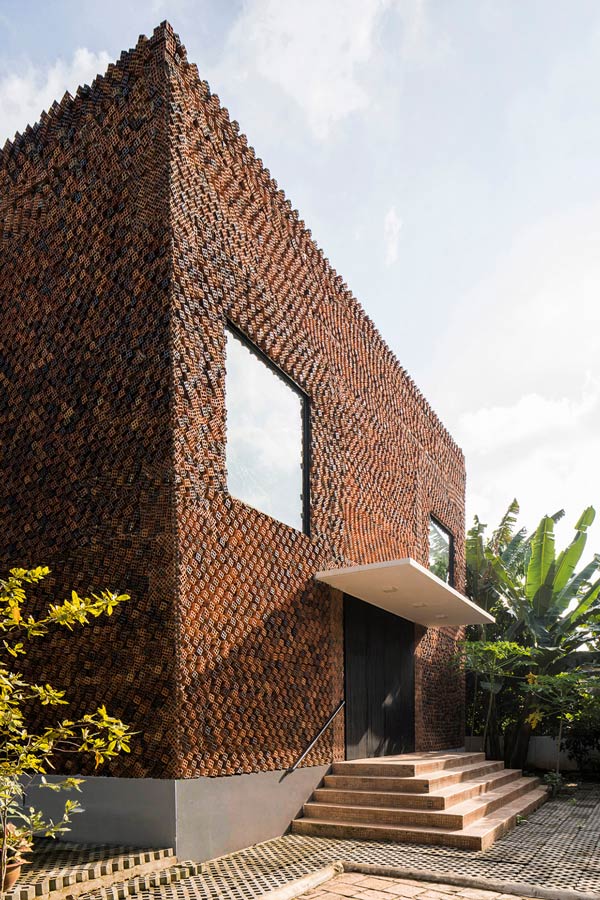
As the scientific research says, indoor air quality is poorer than outdoor air quality; therefore, most of the firm's discussions with the client were to create a house that can "breathe' 24/7 by itself."
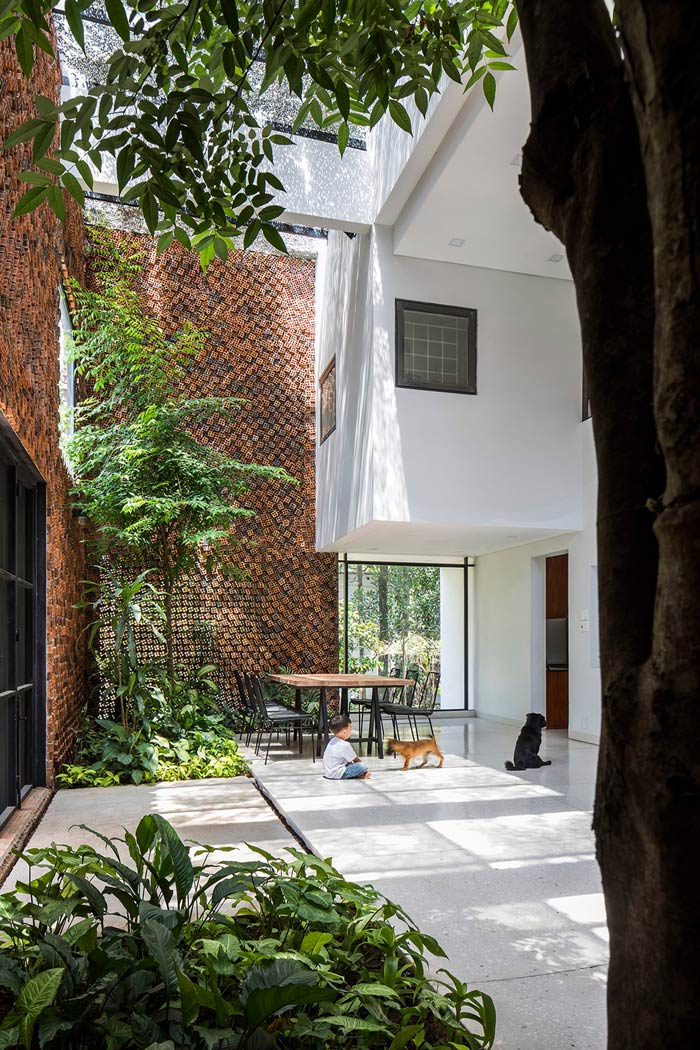 Designed for a mum, dad, their two children and their grandmother and grandfather, this beautiful Wall House in Vietnam carries a punctuated brick-wall façade that allows natural light and proper air ventilation.
Designed for a mum, dad, their two children and their grandmother and grandfather, this beautiful Wall House in Vietnam carries a punctuated brick-wall façade that allows natural light and proper air ventilation.
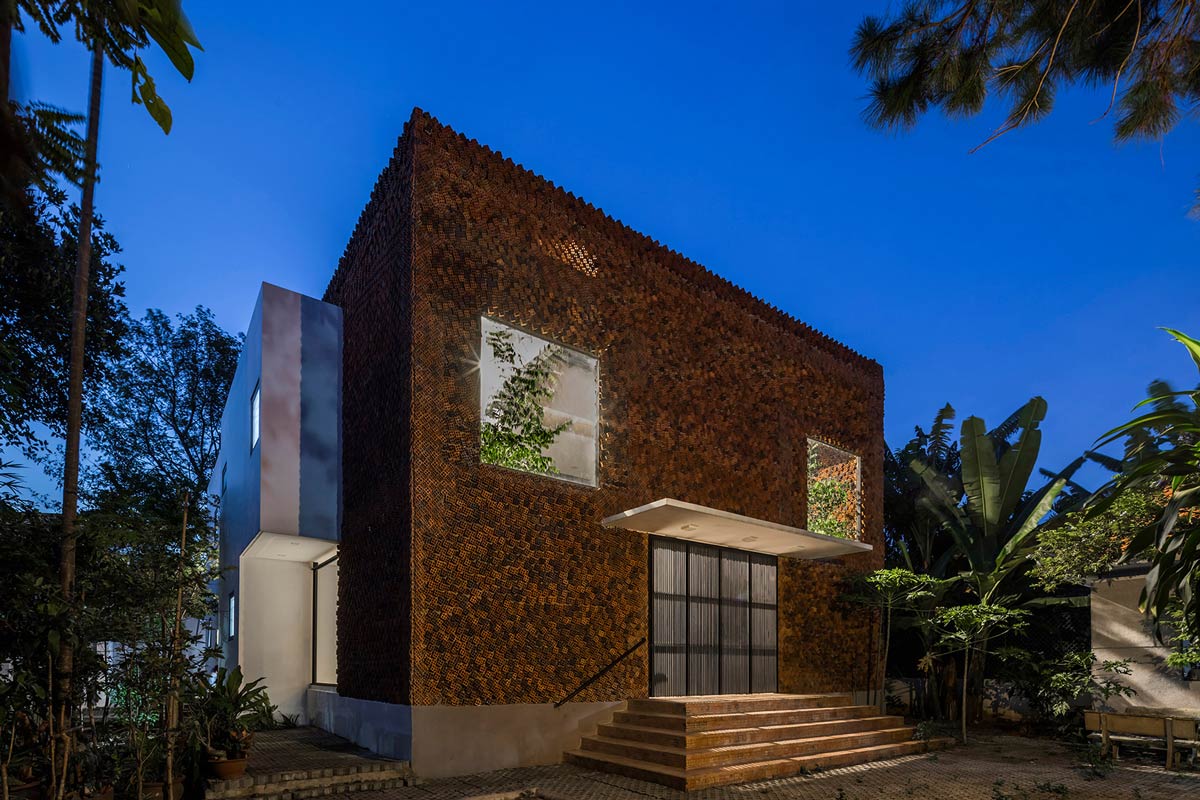
Salvaged Burnt and Blackened Bricks
The firm interspersed salvaged burnt and blackened bricks across the building's façade to create dark patches of colour that give a distinct look to the building.
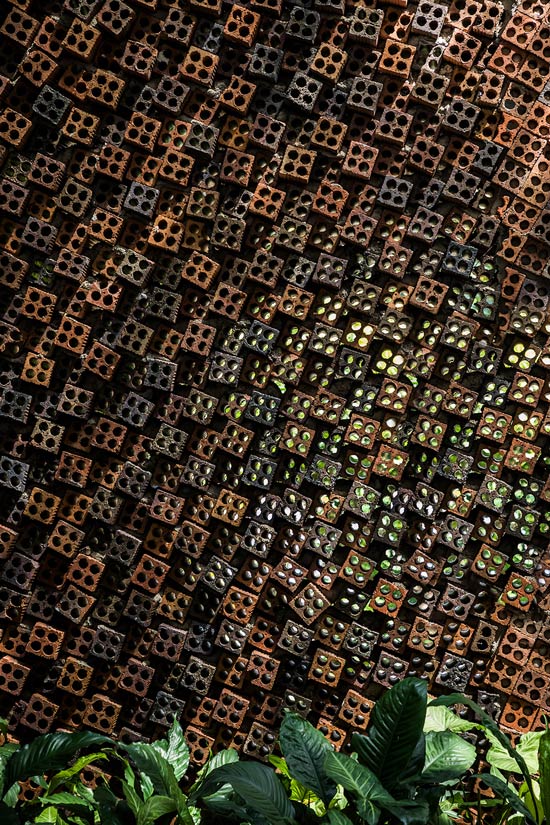
All these bricks used by the firm were salvaged from the neighbouring construction sites of buildings. The firm then punctuated these bricks to create four small holes.
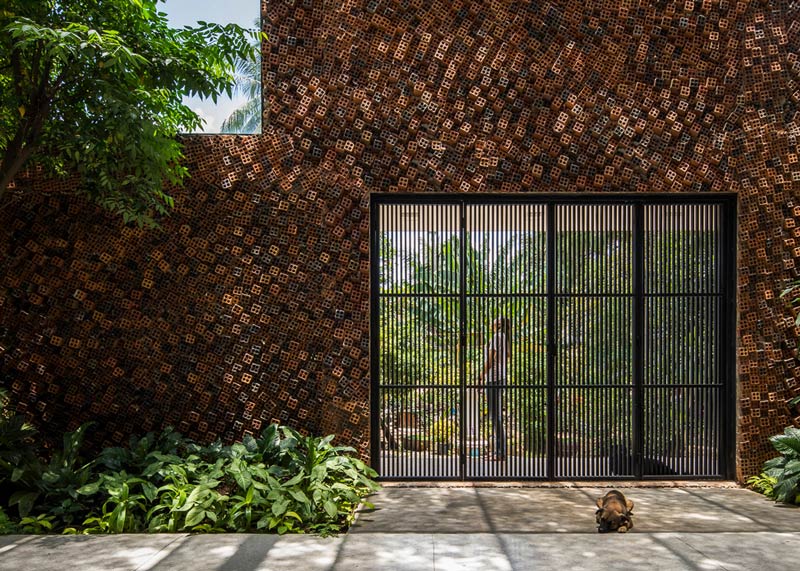
Unlike the traditional gridded construction, the firm stacked the bricks haphazardly to form an uneven, rough surface finish.
Tiered Stairs Leading up to Entrance
The other striking feature of the building is its wide floating tiered stairs that carry the front entrance.
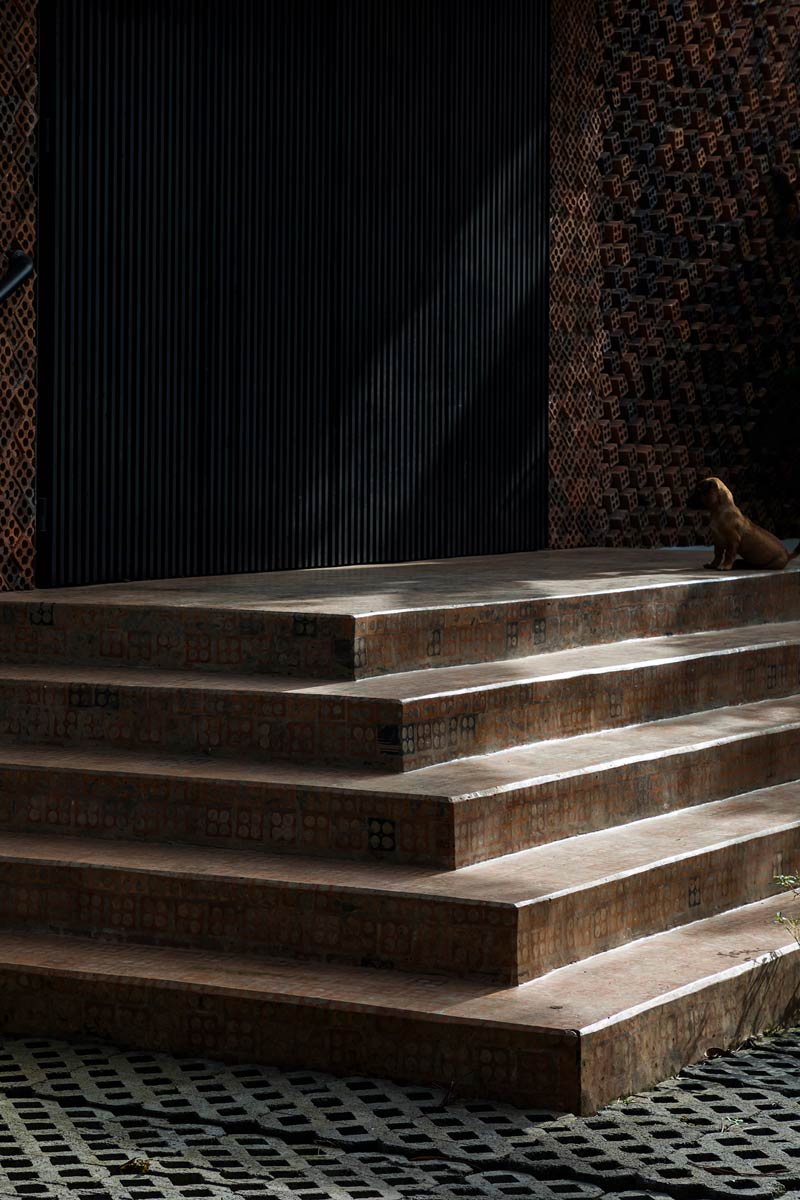 The steps also printed with perforated signs that go will with the punctured bricks on the façade.
The steps also printed with perforated signs that go will with the punctured bricks on the façade.
Expansive Living Area
A large living area adorns with two big square windows that allow more light to enter the space.
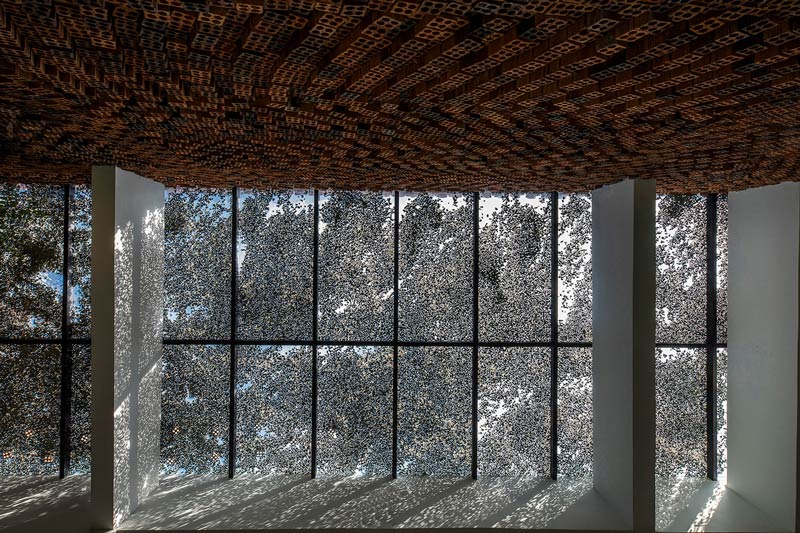 The home's glass roof also filters daylight in the interiors.
The home's glass roof also filters daylight in the interiors.
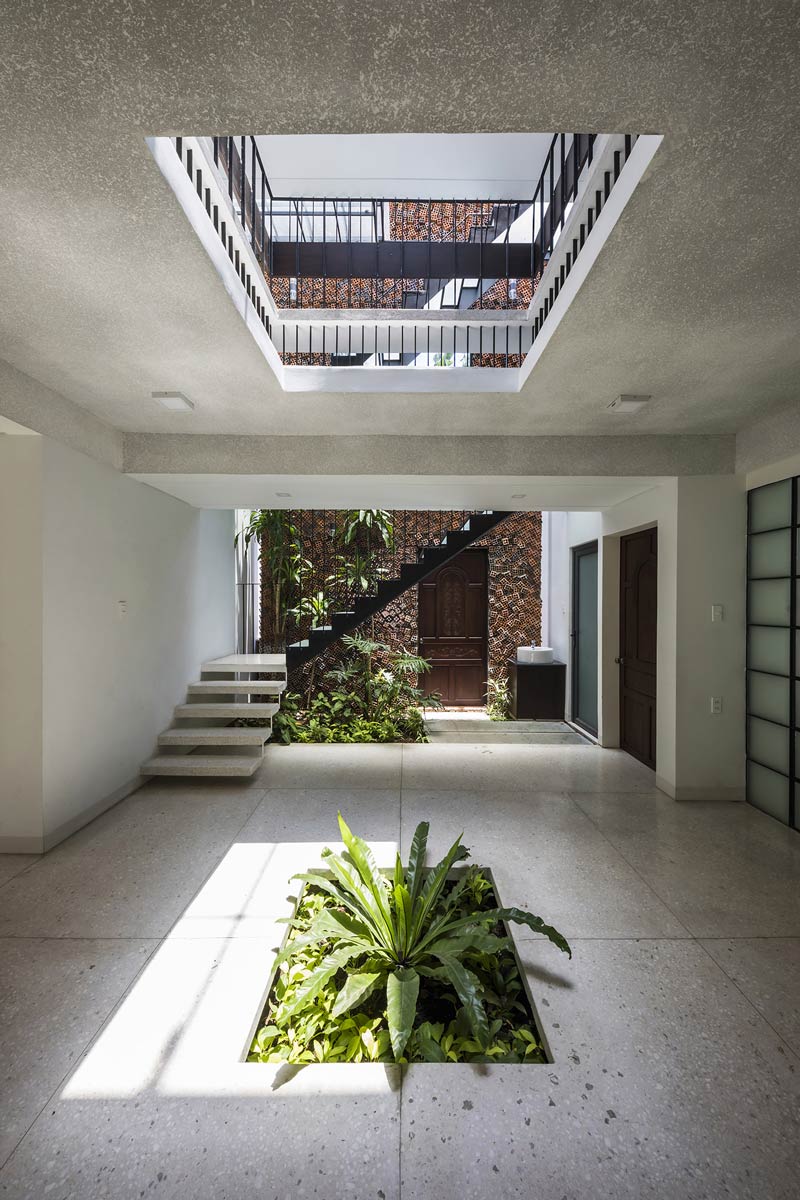 A black-metal staircase with a wire-frame railing leads to the first level of the house. Ground level and upper-level bedrooms are arranged around a void that extends up through both floors.
A black-metal staircase with a wire-frame railing leads to the first level of the house. Ground level and upper-level bedrooms are arranged around a void that extends up through both floors.
Also Read: The Exposed Concrete Canopy Perforated With Varying Square Cut-Outs Features the Pixel House | tHE gRID Architects
Simple Material Palette
The firm kept the interior's material palette quite simple where dark wood craft the cabinetry in the kitchen and exposed aggregate concrete covers the floor.
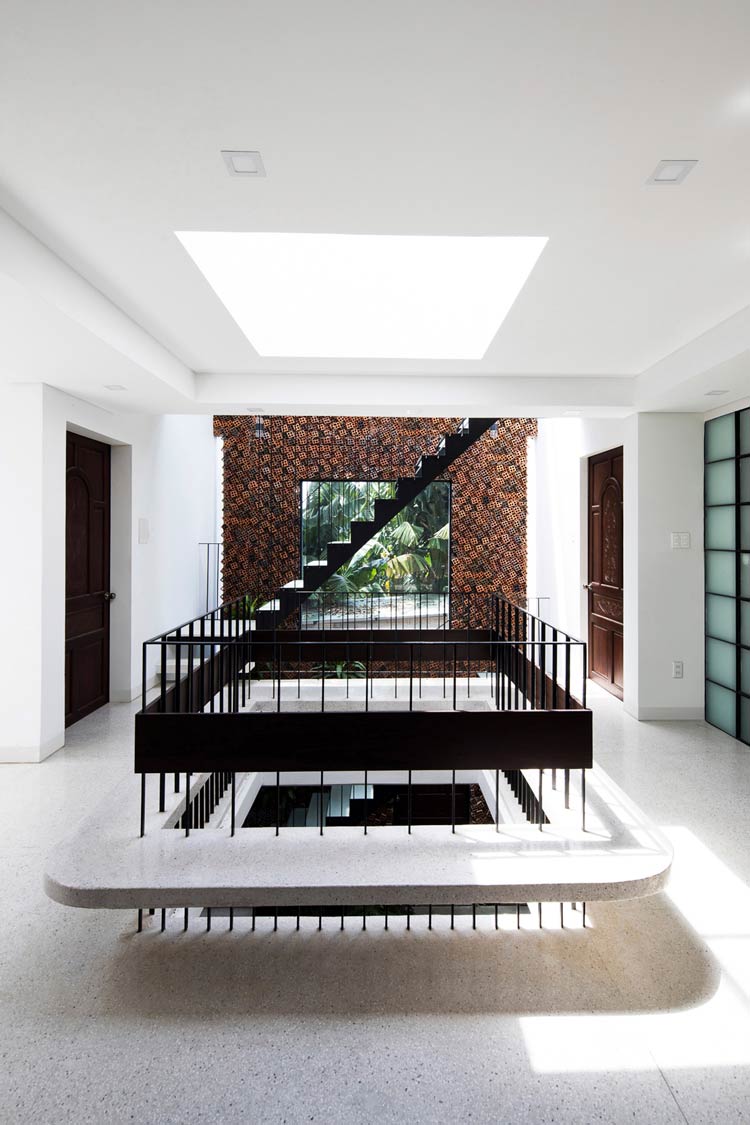
Small 'Garden'
Vietnamese firm also created a small 'Garden' around the room's border to augment the sense of the outdoors.
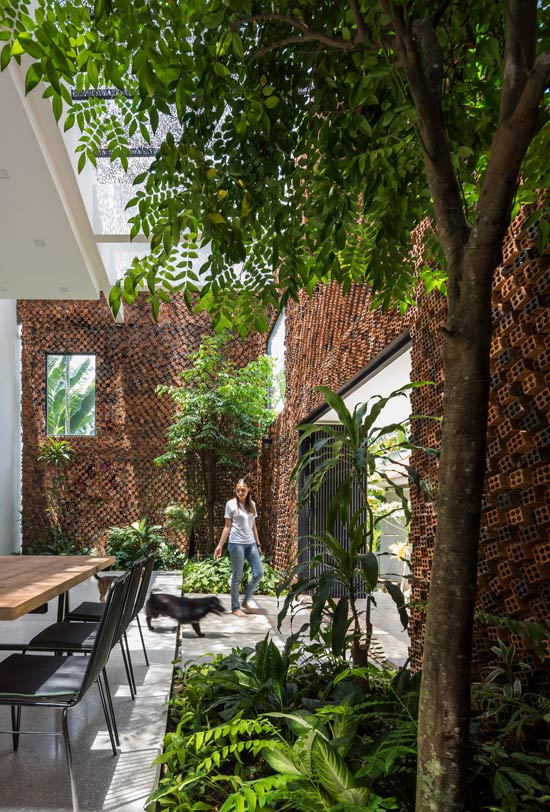 They planted several leafy green plants and trees there. Everyday activities take place under the tree shade.
They planted several leafy green plants and trees there. Everyday activities take place under the tree shade.
Project Details
Architecture Firm: CTA or Creative Architects
Design: Bui The Long – CTA | Creative Architects
Project Name: Wall House
Site area: 1013.4 m²
Ground floor area: 207.7 m²
Location: Vietnam
Client: Mr. Hong Anh
Construction: Viet Tin Phuc Co., Ltd
Year: 2018
Photography: ©Hiroyuki Oki
Source: https://brickarchitecture.com/
More Images
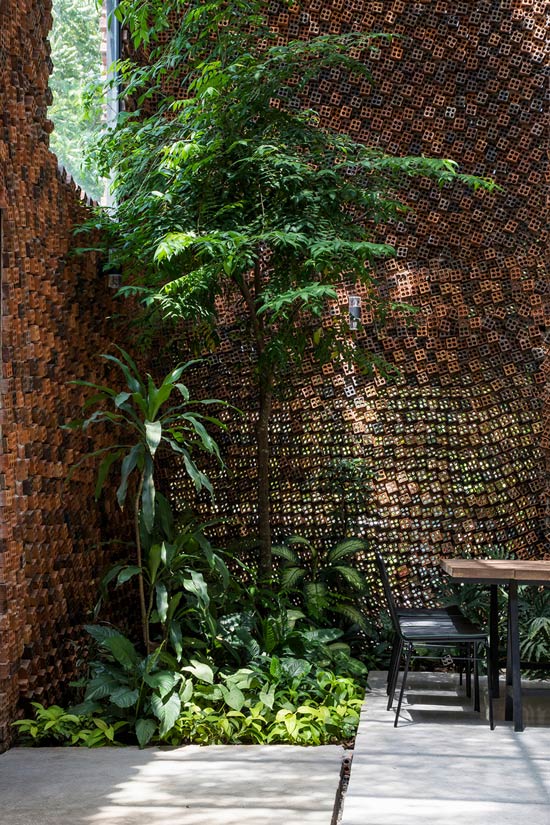
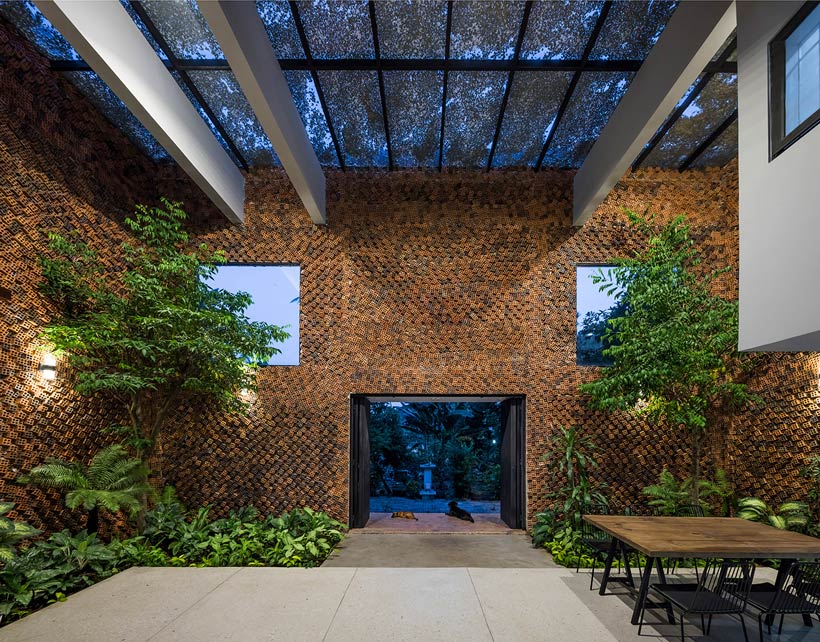
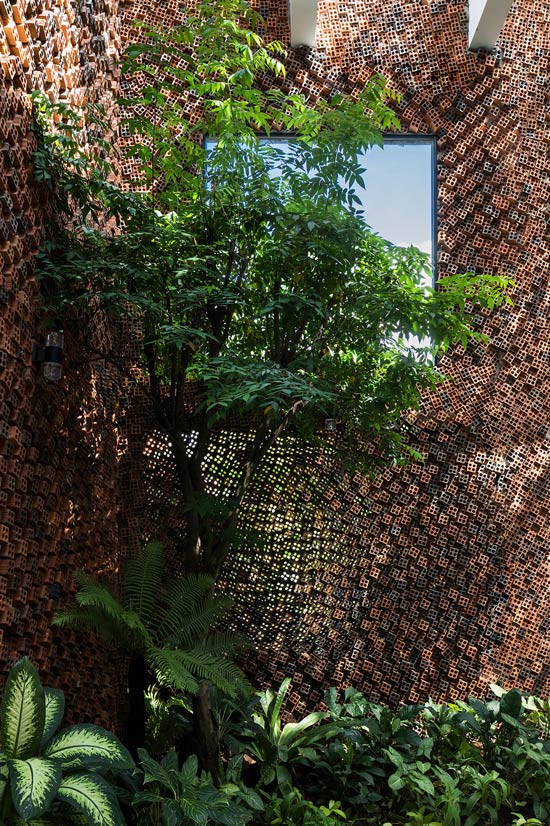
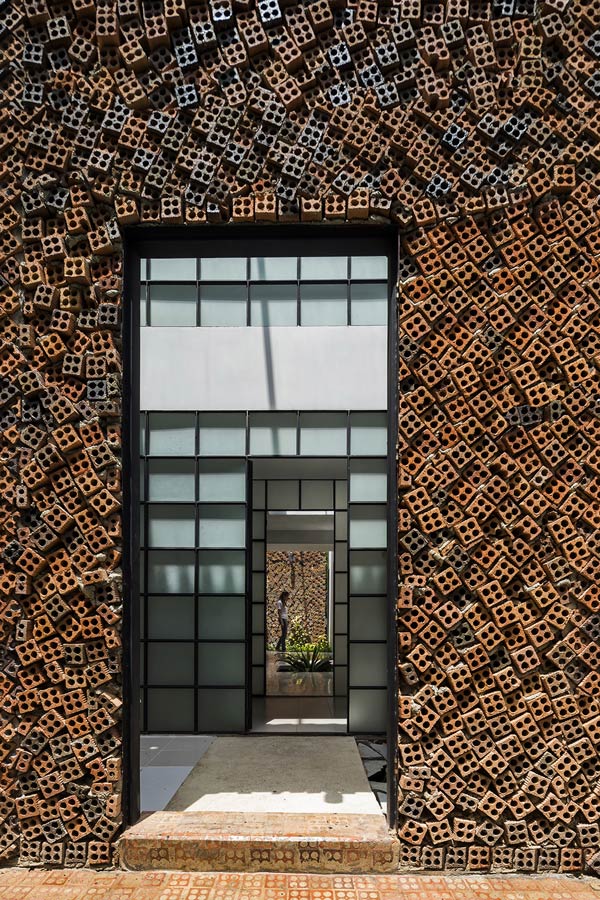

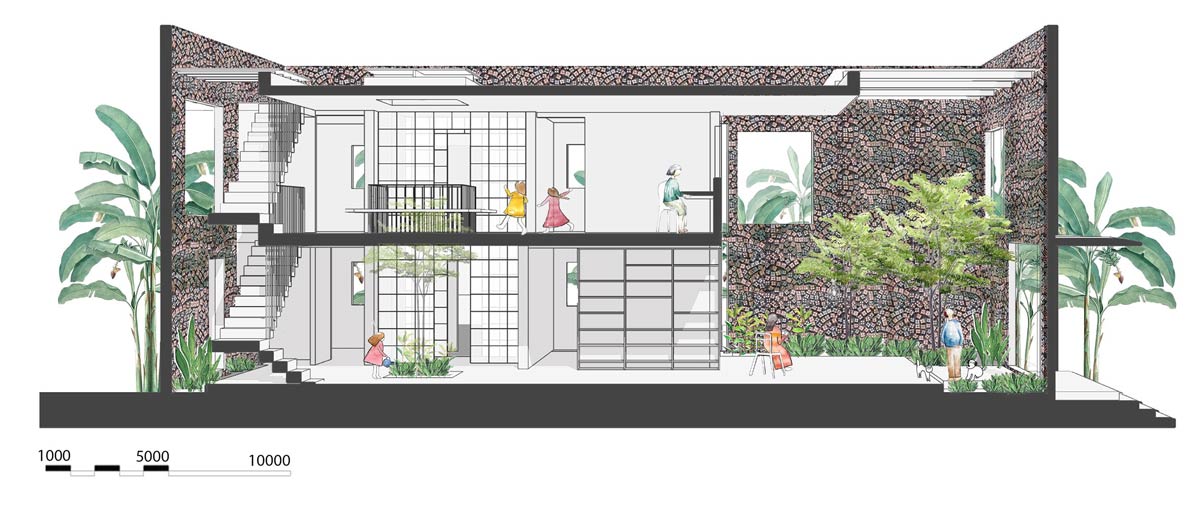
Keep reading SURFACES REPORTER for more such articles and stories.
Join us in SOCIAL MEDIA to stay updated
SR FACEBOOK | SR LINKEDIN | SR INSTAGRAM | SR YOUTUBE
Further, Subscribe to our magazine | Sign Up for the FREE Surfaces Reporter Magazine Newsletter
Also, check out Surfaces Reporter’s encouraging, exciting and educational WEBINARS here.
You may also like to read about:
An Eye-Catching Terracotta Bricks Screen Covers The Facade of this Ahmedabad Home | Dreamscape Architects
New Delhi Based Architecture Interior Design Studio Renesa Created Home Decor Showroom With 1000 Terracotta Bricks
and more...