
New York-based SHoP Architects, in partnership with Australian firm BVN and engineering firm Eckersley O'callaghan, has been designing Atlassian Sydney Headquarters, which they claim will be the "World's tallest hybrid timber building' when completed in 2025. The 40-story high tower, which is under construction now, will accommodate thousands of technology workers. Located next to Sydney Central Station in New South Wales, Australia, the skyscraper will have an internal mass timber structure enclosed by a covering of glass and steel. "Combining the steel frame with mass timber interiors will create 50 per cent less embodied carbon in the construction process compared to a traditional tower," estimates SHoP Architects. Read more interesting features of this project at SURFACES REPORTER (SR):
Also Read: Mass Timber Architecture: Benefits and Common Misconceptions
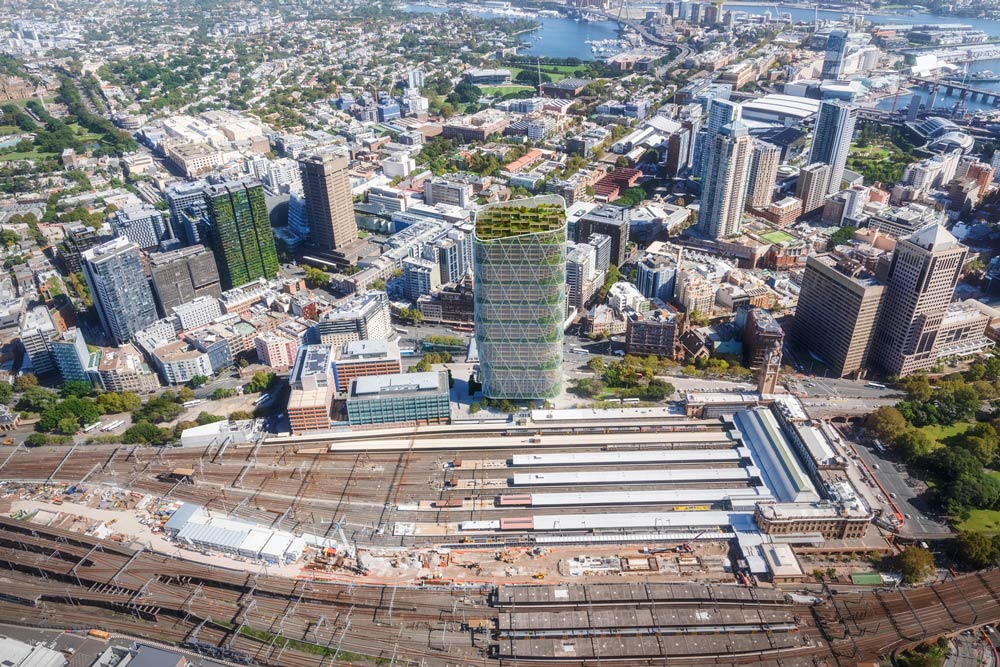
The building will be 180 meters (590 ft) tall, which will make it the tallest commercial hybrid timber tower ever built once its construction work finishes in 2025. The firm is also designing on the world's skinniest skyscraper.
The other architecture firms working on creating hybrid timber towers, including Perkins + Wills' scheme for a 120-metre-high tower in Vancouver. Apart from this, Japanese architect Shigeru Ban has also proposed a 71-metre-high tower in the same city.
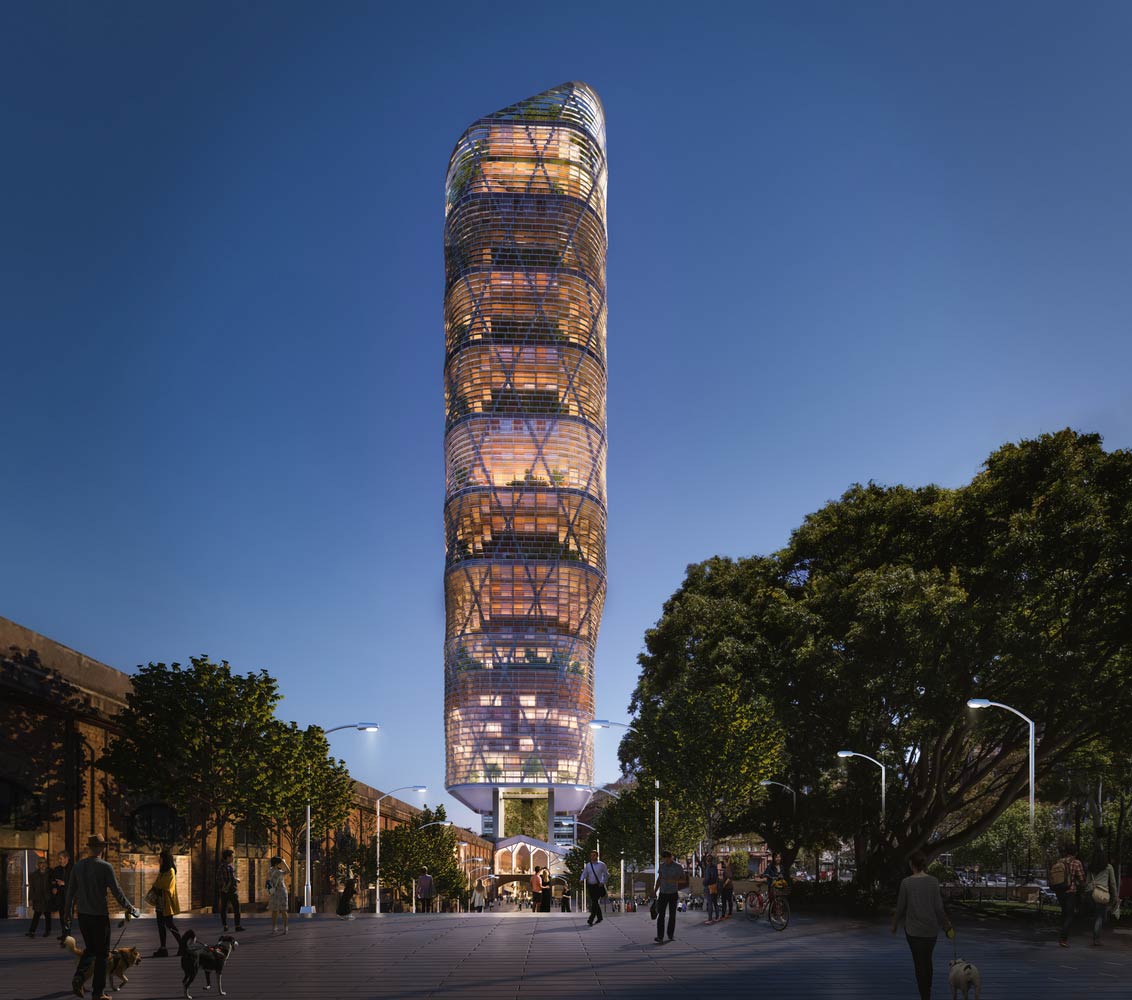
The tower will be built over a historic building called The Parcels Shed, which was built in 1906. Today it is the 480-bed Railway Square youth hostel. SHoP Architects and BVN plan include integrating the youth hostel structure into the lower floors of the project.
Electricity-Generating Glass Façade
The building is clad in åelectricity generating glass façade which has the "self-shade" capabilities to minimize direct heat gain inside.
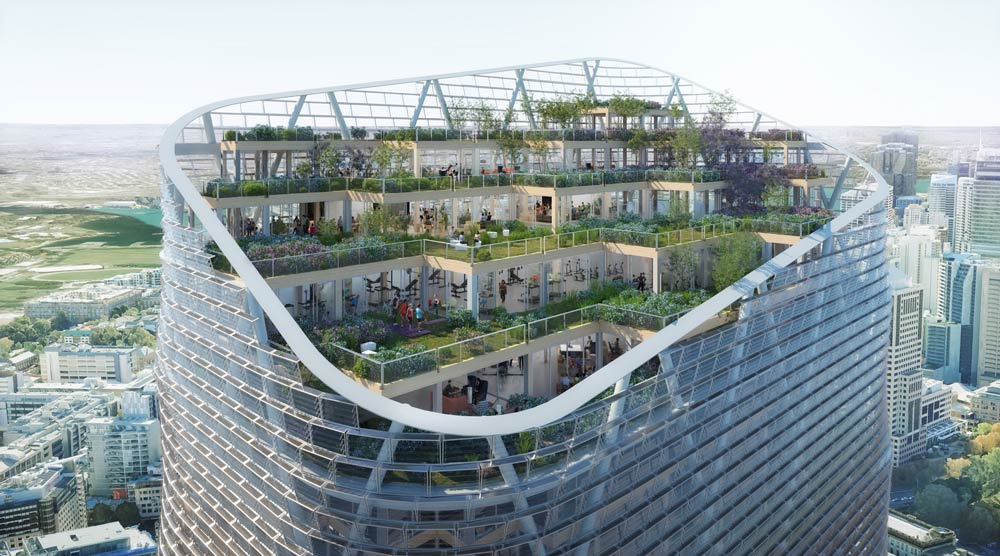
The blend of mass timber and the innovative façade allows the project to control Sydney's temperate climate along with helping in lowering carbon emissions and produce onsite energy.
Also Read: Wooden Facade and Lots of Greenery Features The Tree Life Boutique Hotel | DNA Barcelona Architects | Mexico
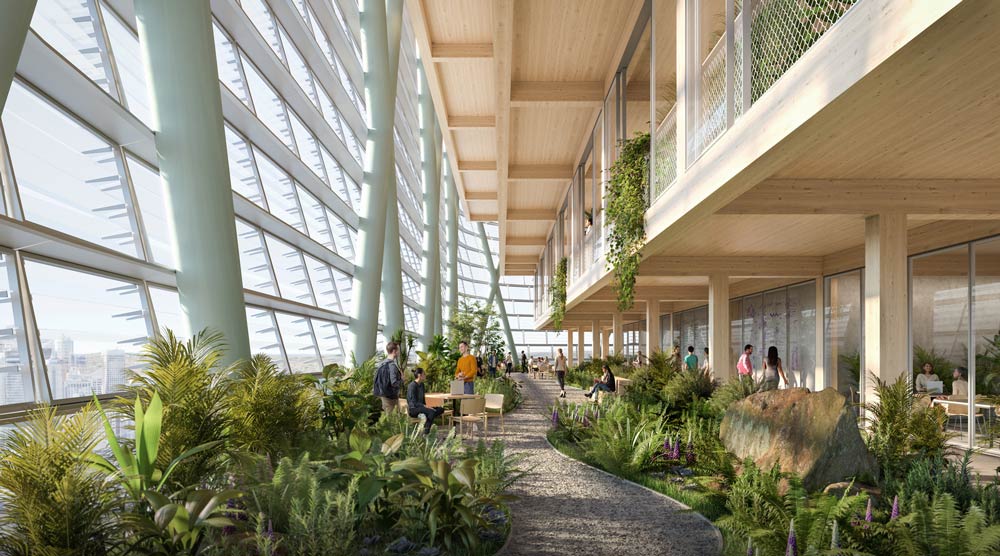
The steel exoskeleton will support "mega floors' that will divide the building vertically into neighbourhoods, merging indoor and outdoor spaces.
Built-in Solar Panels
The tower will have solar panels in the vertical facades that help generate green power onsite. This means the building will operate on 100 per cent renewable energy produced by these solar panels.
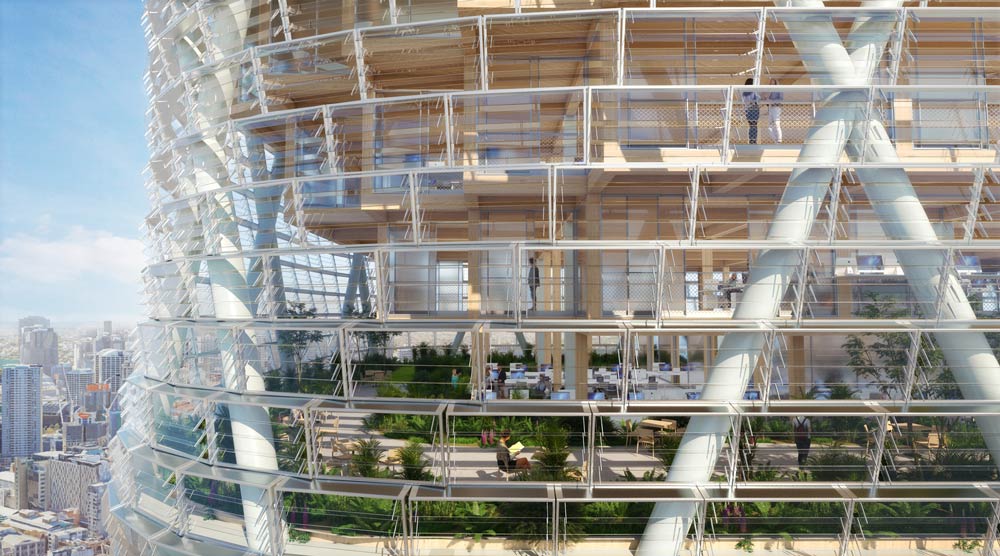
There are elevated parks at multiple points in the skyscraper where people can enjoy or relax all year round.
SHoP Architects is a New York-based architecture firm founded in 1996. The firm has recently associated with Gensler to design sky ports for Uber and is currently working on the world's skinniest tower in midtown
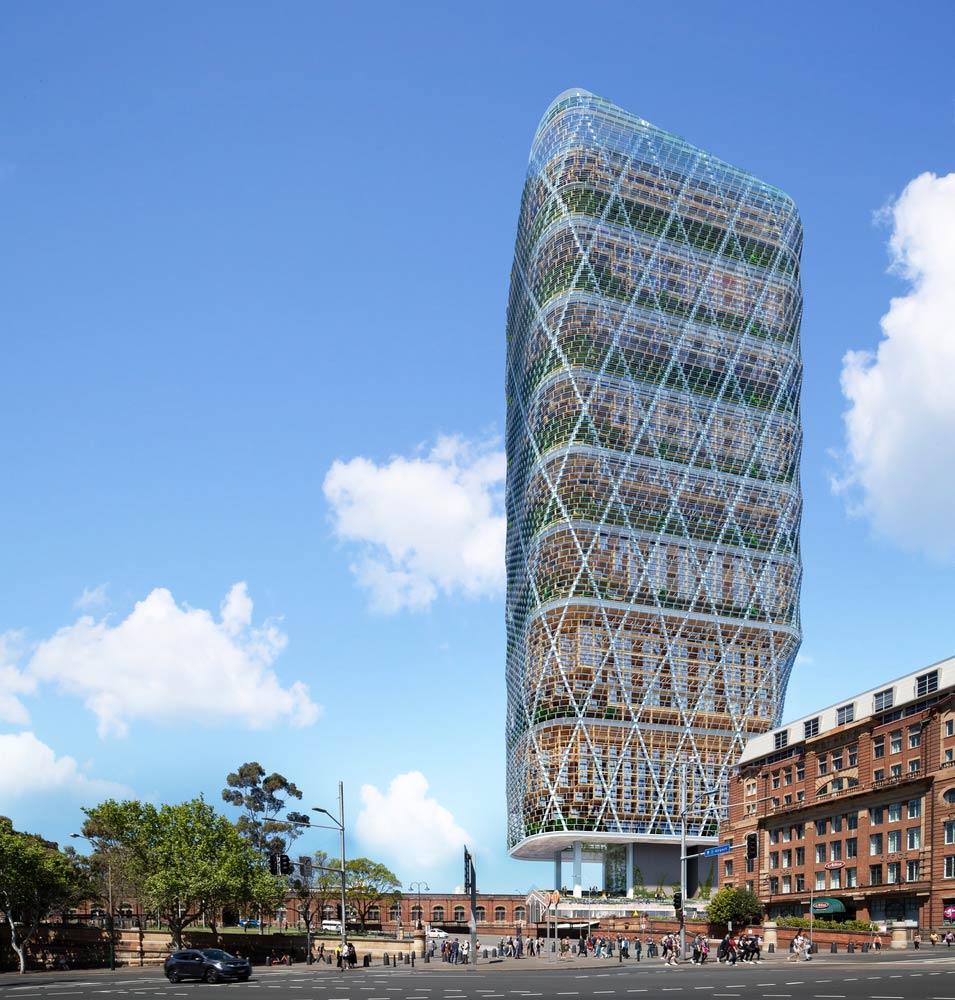
Incepted in 1997, BVN is an Australian architecture firm with offices in London, Sydney, Brisbane and New York.
Project Details
Project Name: Atlassian Sydney Headquarters
Location: Sydney, Australia
Design: SHoP Architects in partnership with BVN and Eckersley O’callaghan
Client: Atlassian
Source: SHoP Architects and BVN
Images courtesy: SHoP Architects and BVN.
Keep reading SURFACES REPORTER for more such articles and stories.
Join us in SOCIAL MEDIA to stay updated
SR FACEBOOK | SR LINKEDIN | SR INSTAGRAM | SR YOUTUBE
Further, Subscribe to our magazine | Sign Up for the FREE Surfaces Reporter Magazine Newsletter
Also, check out Surfaces Reporter’s encouraging, exciting and educational WEBINARS here.
You may also like to read about:
The Toronto Tree Tower Is Built From Cross Laminated Timber and Plants | Penda | Timber
Hand-Carved Timber Flows Like Ribbon in the Interiors of This Retail Shop | Timber Rhyme | Studio Ardete | Chandigarh
Each Lumber Tile in the London Timber Pavilion is Cut, Laminated And Air-Pressed By Hand | Schiller Projects
And more…