
Iranian architecture and design practice- Fundamental Approach Architects headed by Moshen Kazemianfard has redesigned the facade of an eight-story Saadat Abad Residential Building in Tehran using perforated brick screens to balance outside views, light and ventilation. They also revamped the interiors of the housing block. The firm twisted the brick panels on the facade out towards a nearby intersection that enlivened the facade. The gap thus formed allows more air to flow inside the block. The building has eight floors with two stories sitting under the ground level. It has apartments with commercial spaces in the basement and underground parking. Read more about this beautiful project below at SURFACES REPORTER (SR):
Also Read: RLDA Architecture Gives A Perforated and Projected Brick Facade To This House in New Delhi
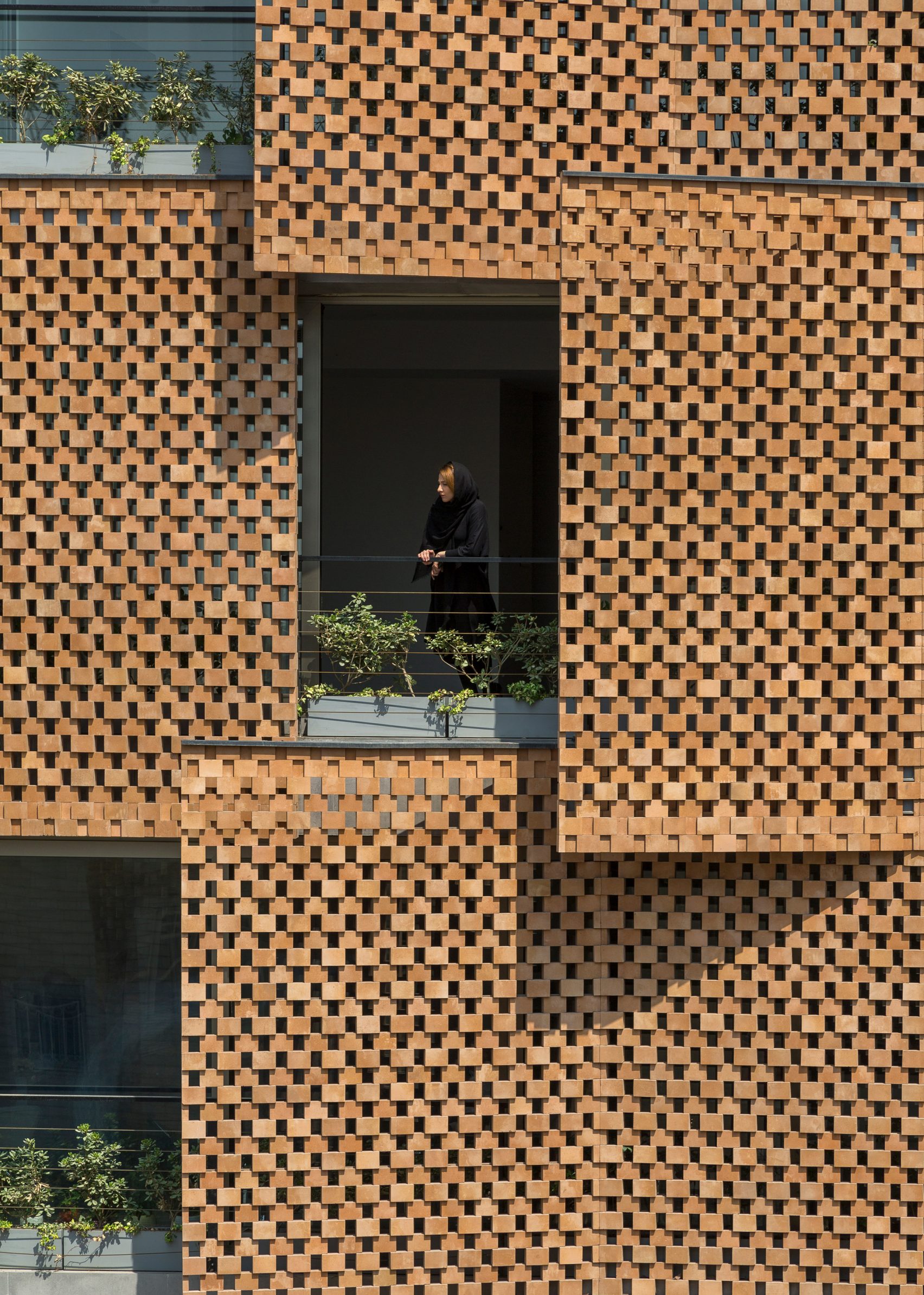
The client brief was to create interior spaces airy and open without compromising on the privacy factor. This criterion played a vital role in remodelling the exterior as well as the interior of the building. The apartment builds a connection with the outdoors while maintaining the privacy of the dwellers.
Blurring The Solid Border
In the recent construction period, several megacities are growing and limiting the building's urban boundaries, eventually lowering the fusion of outdoor and indoor spaces, which is not right and needs to be changed.
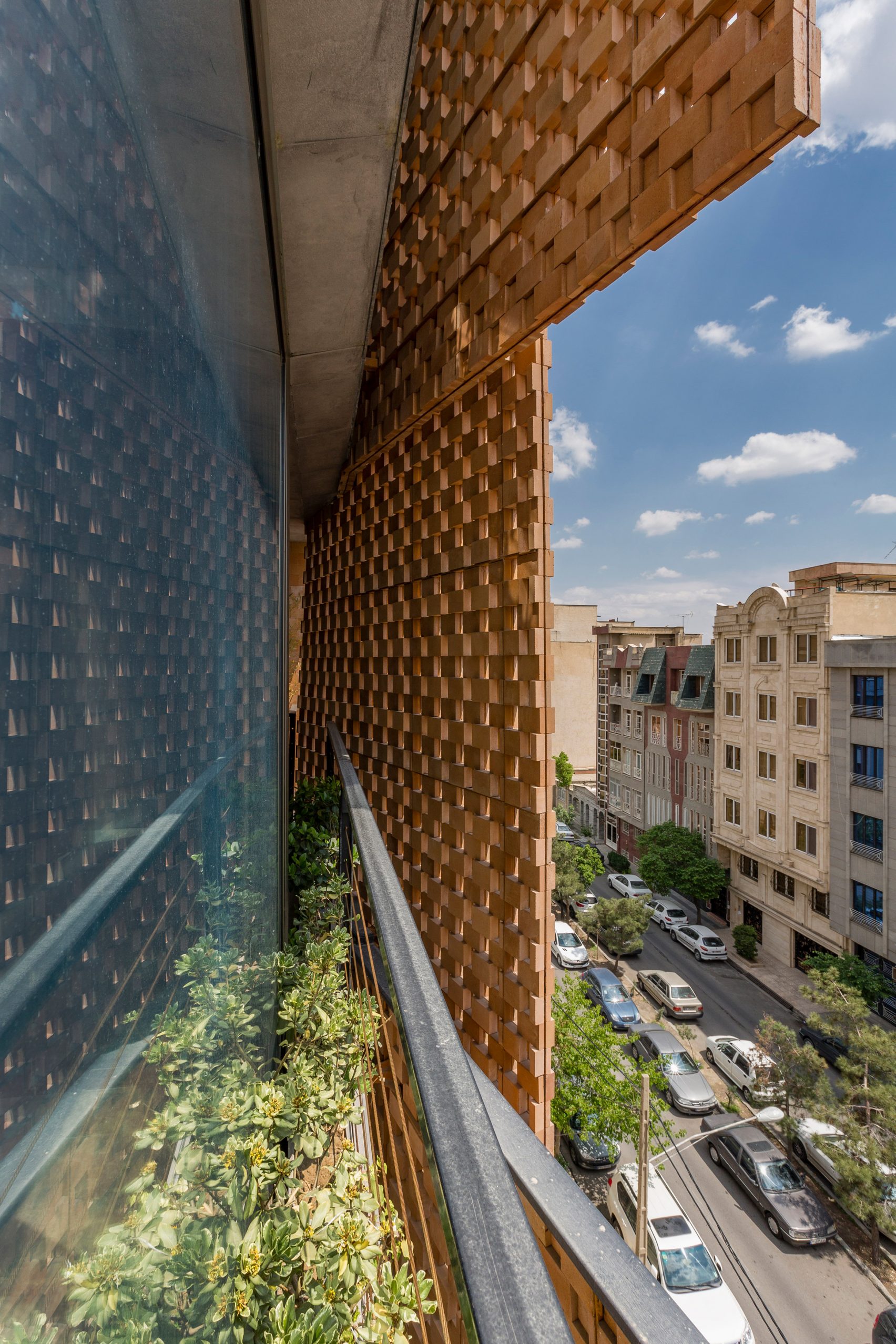 In this project, the architects replaced the solid facade with a soft fluid space between the glass and brick surfaces, which is also one of the building's striking features. It allows light penetration inside the building. The project wonderfully depicts the fusion of interior and exterior spaces.
In this project, the architects replaced the solid facade with a soft fluid space between the glass and brick surfaces, which is also one of the building's striking features. It allows light penetration inside the building. The project wonderfully depicts the fusion of interior and exterior spaces.
Twisted Brick Panels on the Façade
The angled perforations of brick panels have been twisted outwards from the living areas towards a nearby crossing to add a dynamic effect, a gap for natural ventilation and angle views from the living areas towards the adjacent crossing.
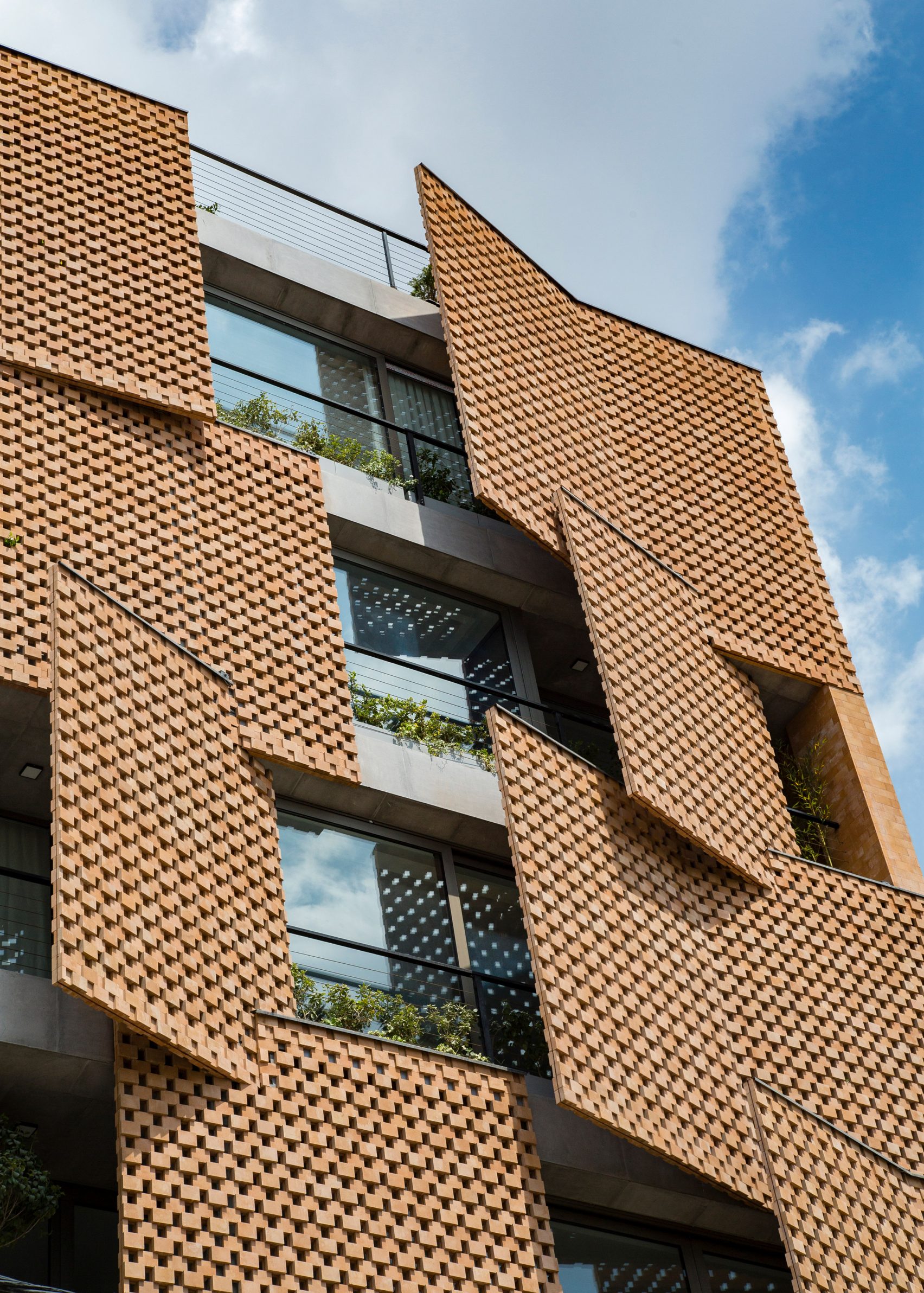 The central circulation core of the building lies at the rear of the block, and the living spaces have been pushed to the front to amplify views out to the building's surroundings." In most apartment blocks, the connection between the indoor and outdoor spaces is limited to small openings in a solid skin. In this case, the facade is only a protective separator that lets the light inside," said Kazemianfard.
The central circulation core of the building lies at the rear of the block, and the living spaces have been pushed to the front to amplify views out to the building's surroundings." In most apartment blocks, the connection between the indoor and outdoor spaces is limited to small openings in a solid skin. In this case, the facade is only a protective separator that lets the light inside," said Kazemianfard.
Also Read: Brick Screens Act As a Double Wall For This Home by MS Design Studio in Vadodara | Gujarat
The porous facade helps bring light into the interior space during the winters, creating beautiful patterns through the interplay of light and shadow. The fascinating perforated facade enhances the appearance of the building and offers the utmost comfort to the residents. Further, it is an energy-efficient facade design that helps to save energy during the months of summer.
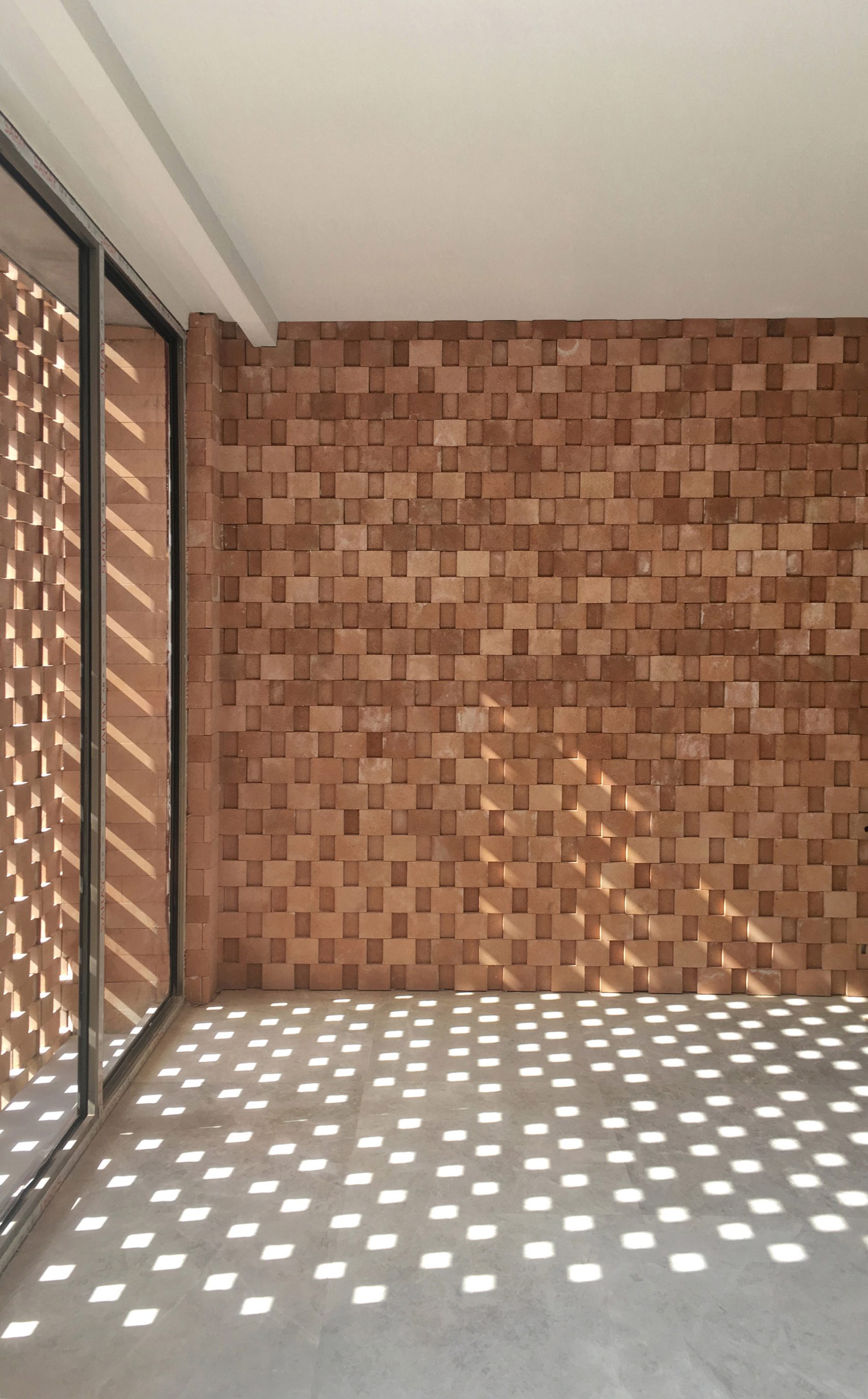 The correct thickness of the perforated brick wall lets only adequate sunlight enter the building to illuminate the space vividly.
The correct thickness of the perforated brick wall lets only adequate sunlight enter the building to illuminate the space vividly.
Planting in the Gap
Small strips of plantation sit in the gap between the brick skin and the glazing. These plantings climb up to the living-room balustrades. The textured brick walls inside the building spot the external panels. Further, stone flooring works as a continuation of the pavement outside to help harmonise the urban with the interior. Vast staircase access up to the commercial unit and a separate entrance corridor to the apartments, positioned just above the basement. An adjacent staircase connects to the basement level.
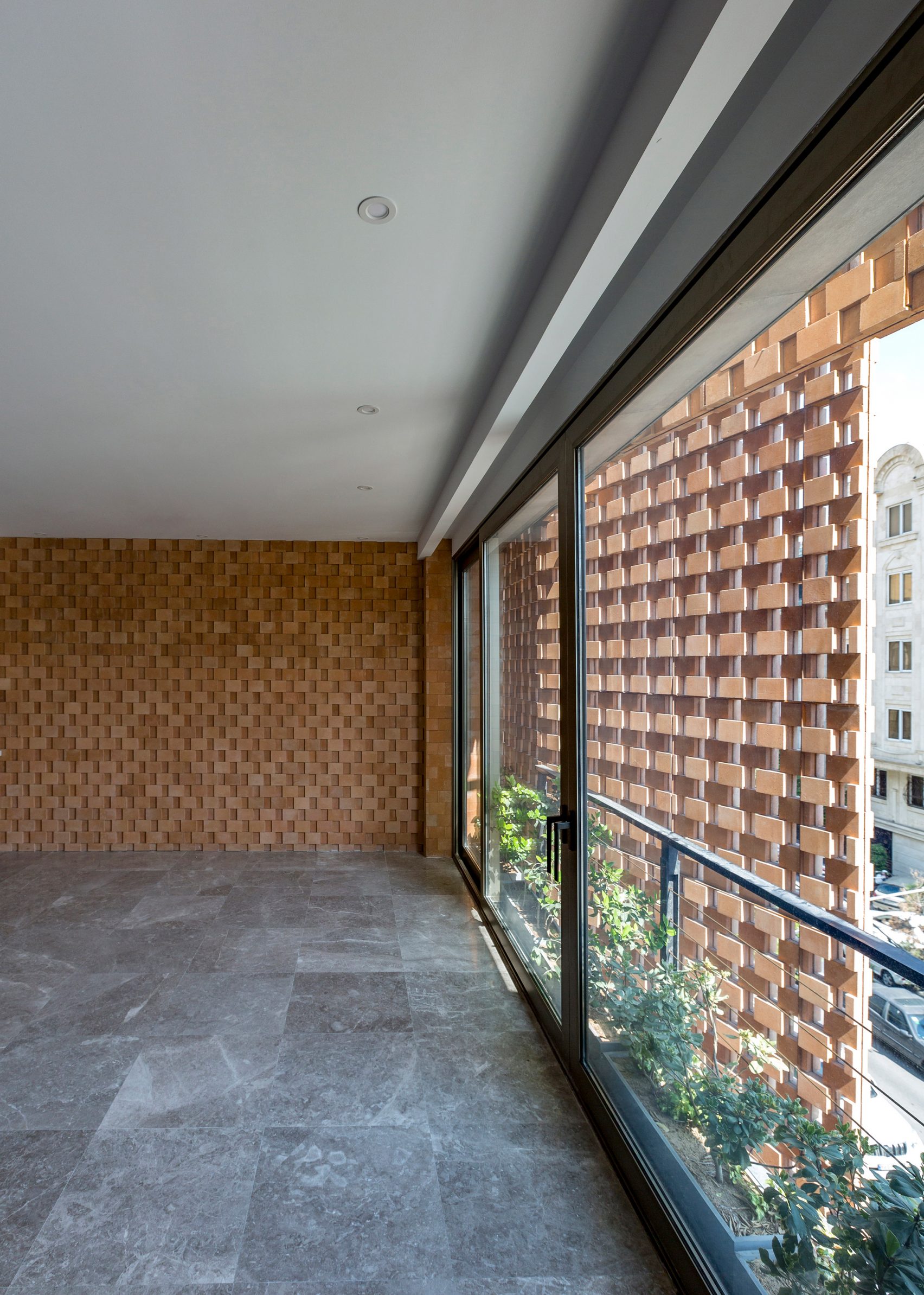
Brick wall facade has long been one of the most popular and sought-after construction methods, especially in areas where excessive natural ventilation is required. When it comes to creating a fascinating façade, bricks are a great choice among the architects that offer unusual rustic aesthetics and well-ventilated spaces.
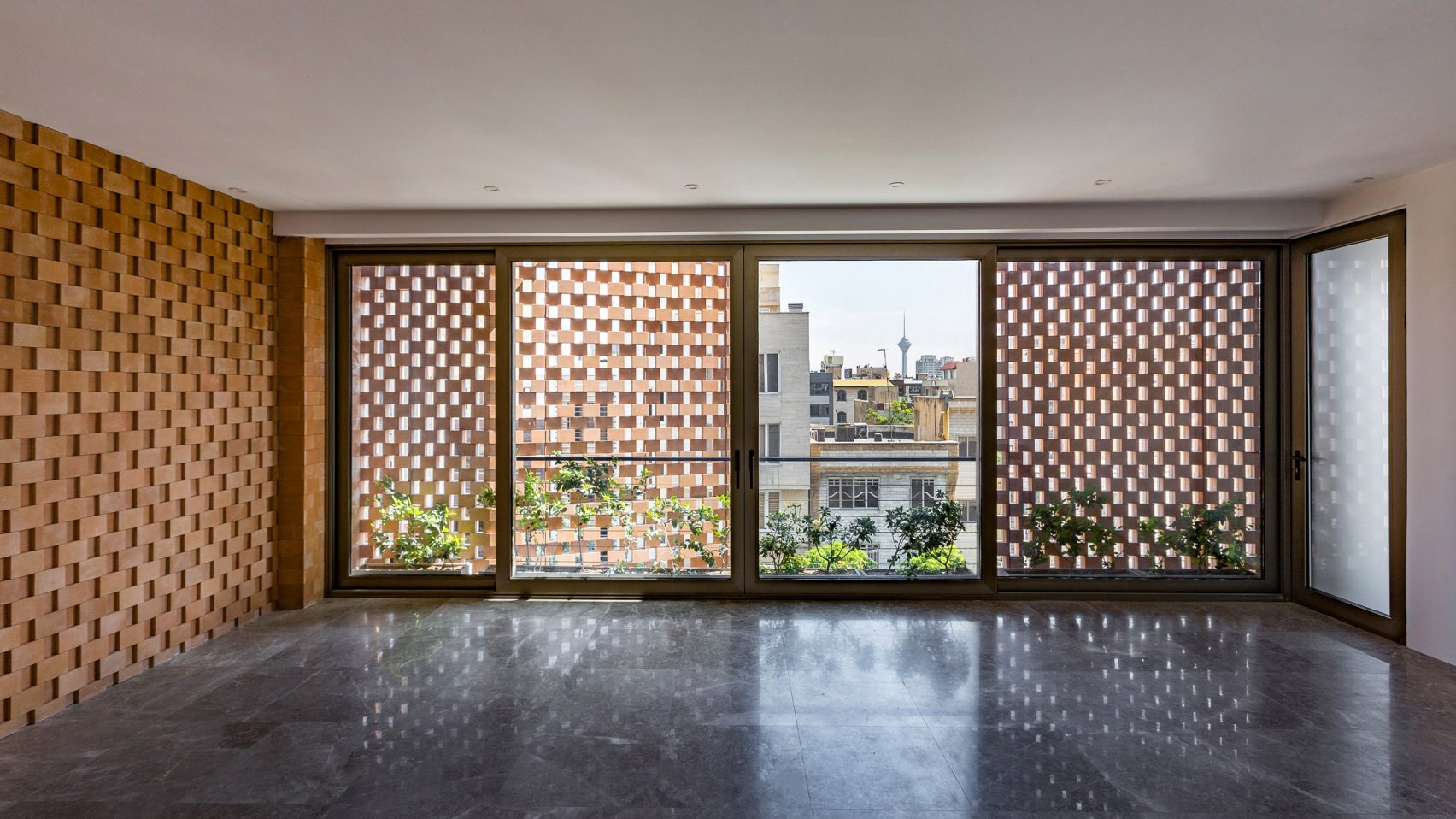
In this line, the phenomenal perforated brick facade of this Sadat Abad Residential Building in Tehran truly makes its mark. It is not just because of its outstanding architectural features but also because of a range of functional attributes that effectively serve this unusual space's dwellers.
Project Details:
Architecture Firm: Fundamental Approach Architects
Lead architect: Mohsen Kazemianfard
Project manager: Parima Jahangard
Client: Mr Bastami
Project construction supervisor: Mohammadreza Bastami, Abbas atayi, Amirhossein Maleki
Facade construction supervisor: Amirhossein Maleki, Parham Teimuri
Photo Courtesy: Parham Taghioff
Source: http://www.caoi.ir/en
Keep reading SURFACES REPORTER for more such articles and stories.
Join us in SOCIAL MEDIA to stay updated
SR FACEBOOK | SR LINKEDIN | SR INSTAGRAM | SR YOUTUBE
Further, Subscribe to our magazine | Sign Up for the FREE Surfaces Reporter Magazine Newsletter
Also, check out Surfaces Reporter’s encouraging, exciting and educational WEBINARS here.
You may also like to read about:
This Bat Trang House in Vietnam Highlights An Expressive Perforated Ceramic Brick Façade | Vo Trong Nghia Architects
This Multifaceted Brick Facade Takes Inspiration from Laurie Bakers Philosophy to Foster Local Brick Industry | The Pirouette House | Trivandrum | WallMakers
This 13-Storey Residential Building in Moscow Features Fascinating Wavy Brick Facade | SPEECH
And more…