
New York-based architect Victor Ortiz designed the Taperá house- a residential concept tucked in Paraty, Brazil that looks simple yet at the simple is deeply radical and a well-thought-out plan. The house is envisioned as a cluster of simple volumes encompassing a giant monumental roof covered in grass. The minimalist residence in a coastal town outside of Rio De Janeiro offers inhabitants a variety of enclosed and open spaces. The firm drew inspiration from ancient indigenous ‘Taperá style’ for the design reference. Read more about this simple yet radical residential project in detail below at SURFACES REPORTER (SR):
Also Read: All-Concrete Facade of This Coffee Production Plant in Tbilisi, Georgia Is Topped by a Green Roof | Giorgi Khmaladze Architects
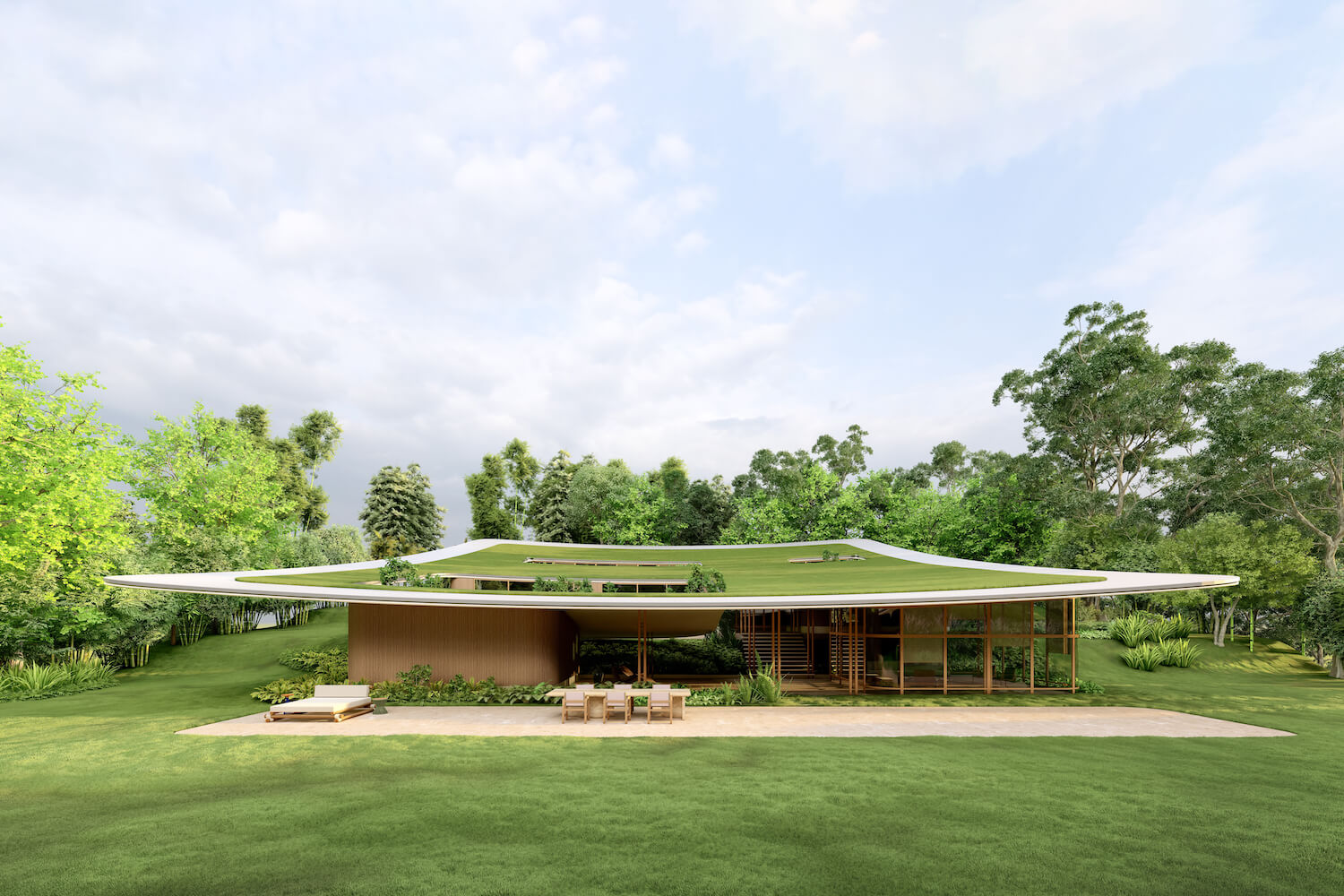
The style of the residential property is accentuated by its visual simplicity, simple enclosures, and open walls that give a modern and fresh look to the project.
Although from afar the building appears as a long, low volume, it contains three levels that are informed by the gradual slope of the landscape. The lower level serves as the entry and contains the social spaces such as a living and dining room, kitchen areas, breakfast room, and guest suite while the intermediate level encompasses three suites, each of which is tactically opened outward.
 These rooms have floor-to-ceiling windows that lit them with natural lighting in the daytime. And, the uppermost level contains a social terrace comprising a home theatre, solarium and a dining area.
These rooms have floor-to-ceiling windows that lit them with natural lighting in the daytime. And, the uppermost level contains a social terrace comprising a home theatre, solarium and a dining area.
Large Glass Facades
Organized across three levels, the boiling features large glass facades that allow plenty of natural lighting to enter.
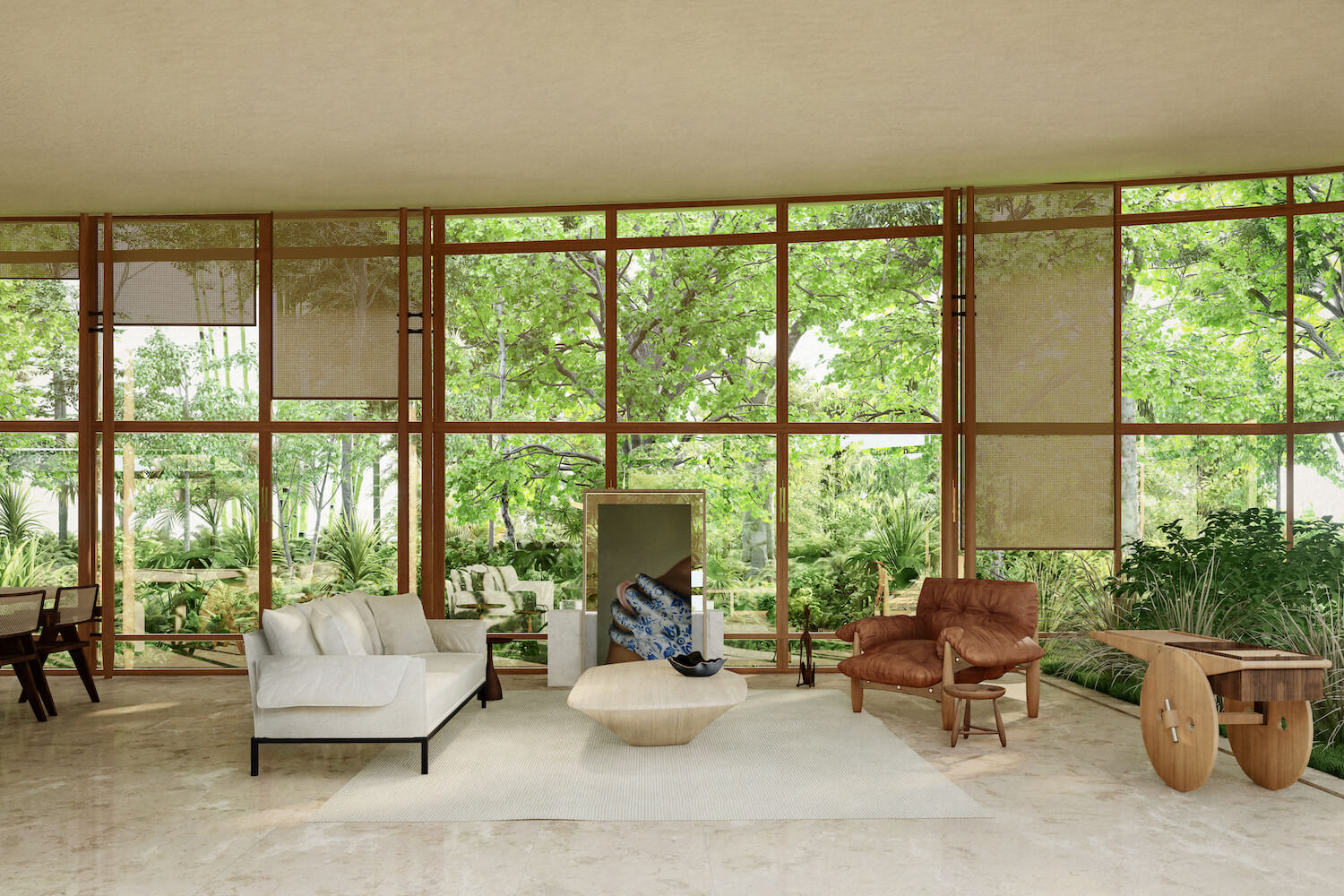 The architect has carefully designed the house to properly use the daylight and ventilation to its advantage.
The architect has carefully designed the house to properly use the daylight and ventilation to its advantage.
Sleek and Curved Cantilevered Green Roof
Undoubtedly, the gigantic grassy roof is the most beautiful feature of the house. The cluster of volumes are tucked in unison under this sleek, lightweight metallic curved roof covered by grass.
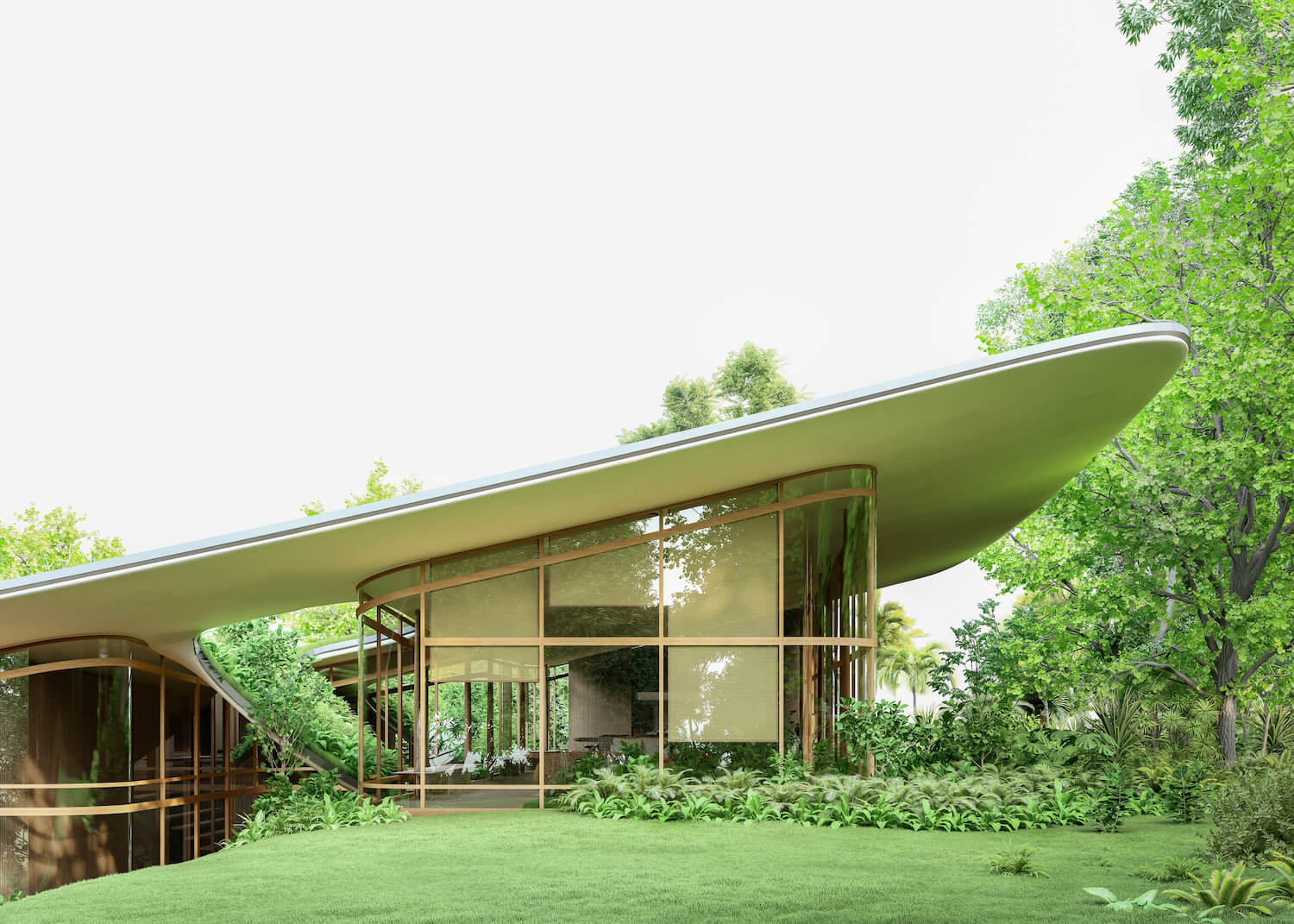
The roof follows the gentle slope of the landscape and thus makes the structure look like a long and leveled project. It also protects the dwellers from the direct and harsh sun rays, allowing the daylight to brighten up the space in the daytime reducing the need for artificial lighting, while also enabling proper air circulation through the space.
The Artful Use Of Local Timber
One of the most striking features of the house is its artful use of natural local timber from the furniture to the window framing.
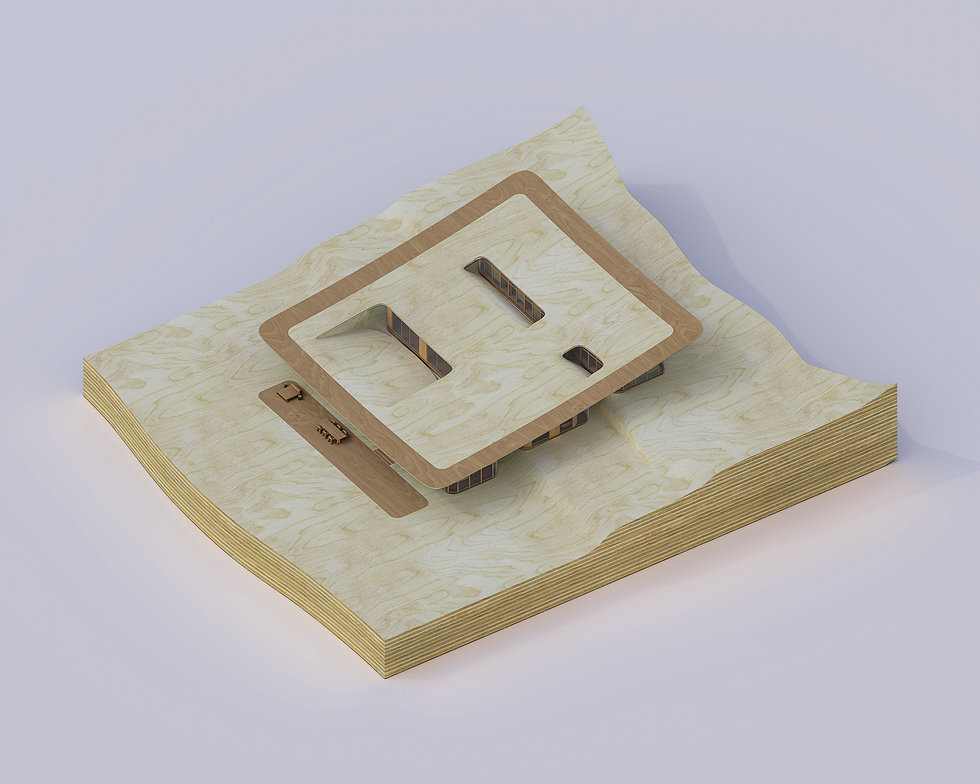 This natural and thoughtful material pallet creates a warm and open space that gives an inviting appearance to the house. Further, it forms an exciting and unified design language that flows together from furnishings to architecture interweaved with plants and greenery.
This natural and thoughtful material pallet creates a warm and open space that gives an inviting appearance to the house. Further, it forms an exciting and unified design language that flows together from furnishings to architecture interweaved with plants and greenery.
Also Read: Eye-Catching Timber Roof and Luminous Semi-Transparent Glass Facade Complete This New Library in Japan | Mari Ito, UAo
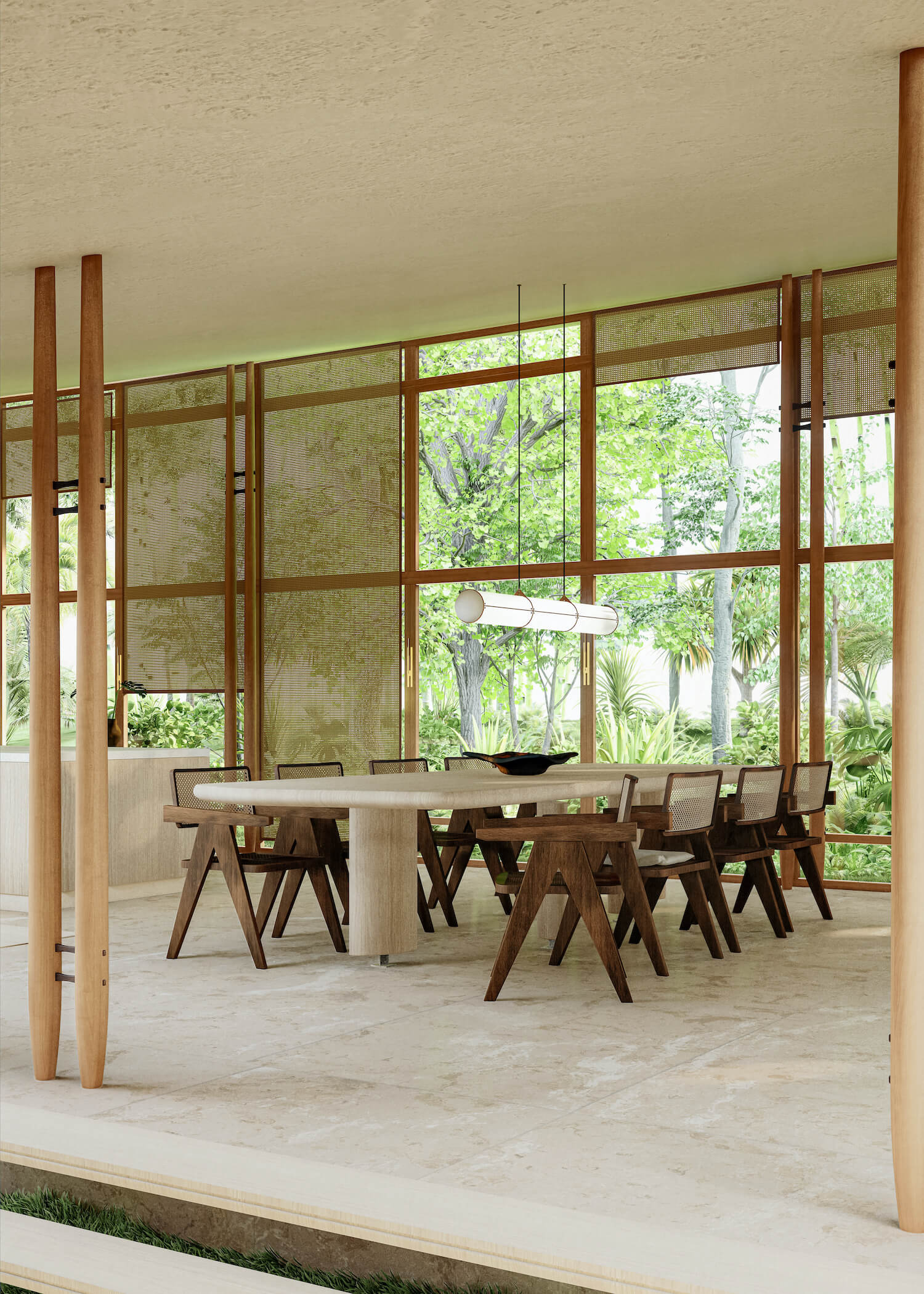
The use of warm and subtle earthy tones in the dining area underscores the graceful use of wood and its shades and details. One can also notice the detailed wood joinery on the columns, which is usually seen in traditional furniture design.
In this way, the project also minimizes the use of hardware and suggests integrating mobile interior elements in the entire construction.
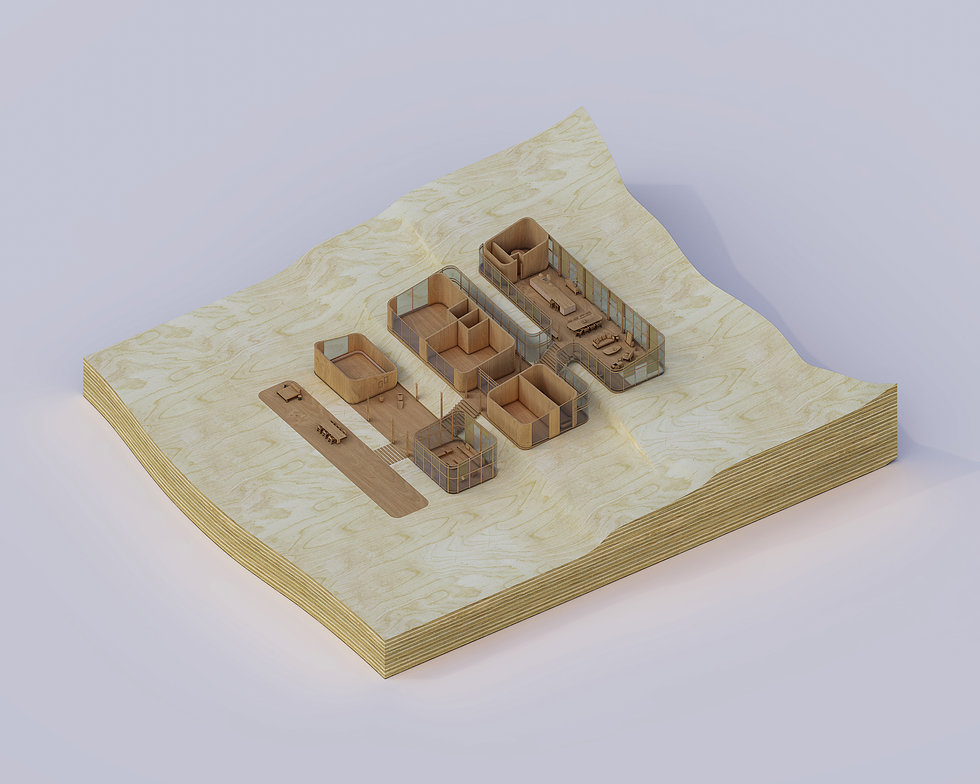
The Taperá House is a perfect blend of modern and age-old architecture style that integrates natural materials and greenery to create an open and habitable space for dwellers.
Project Details:
Project Name: Taperá Residence
Architecture Firm: Victor B. Ortiz Architecture
Location: Rio De Janeiro, Brazil
Source: https://www.vbo-architecture.com
Keep reading SURFACES REPORTER for more such articles and stories.
Join us in SOCIAL MEDIA to stay updated
SR FACEBOOK | SR LINKEDIN | SR INSTAGRAM | SR YOUTUBE
Further, Subscribe to our magazine | Sign Up for the FREE Surfaces Reporter Magazine Newsletter
Also, check out Surfaces Reporter’s encouraging, exciting and educational WEBINARS here.
You may also like to read about:
A Sweeping Timber and Steel Roof Adorns the Top of This Fold House In Ontario | Partisans
A House That Looks Like A Pebble in the Grass
A House That Disappears Into its Surrounding Desert Landscape | Chris Hanley | Tomas Osinski| California
And more…