
Described as a “Working Showroom” by Architecture Studio Woods Bagot, this immersive showroom space in Melbourne epitomizes the use of steam-bent timber in its interiors. The design is informed by a sinuous tunnel-like pathway, with ceilings and walls in the showroom are wrapped in sculptural timber that is batten to create the sculptural timber tunnel. The walkway guides visitors through space in the shape of eight. The spa Local cladding manufacturer Sculptform commissioned the work to the firm to design a showroom space that features a mixed-use functionality. Read more about the project below at SURFACES REPORTER (SR):
Also Read: This Cross-Laminated Timber Pavilion by British Designer Presents Visitors Words in Poetic Form at Dubai Expo 2020
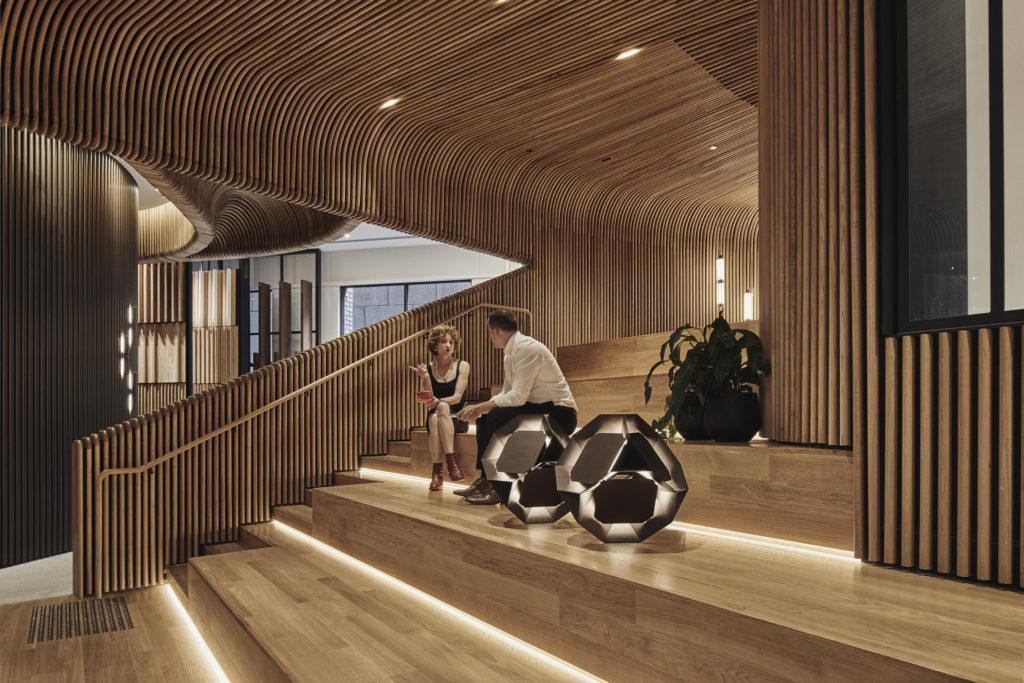
The showroom that works as a "billboard to the street" sits at the ground level of a tower in central Melbourne. The space demonstrates the manufacturing capabilities of the firm. "Sculptform's name inspired the design team to explore a concept for sequencing these spaces that were both immersive and sculptural," explained Woods Bagot.
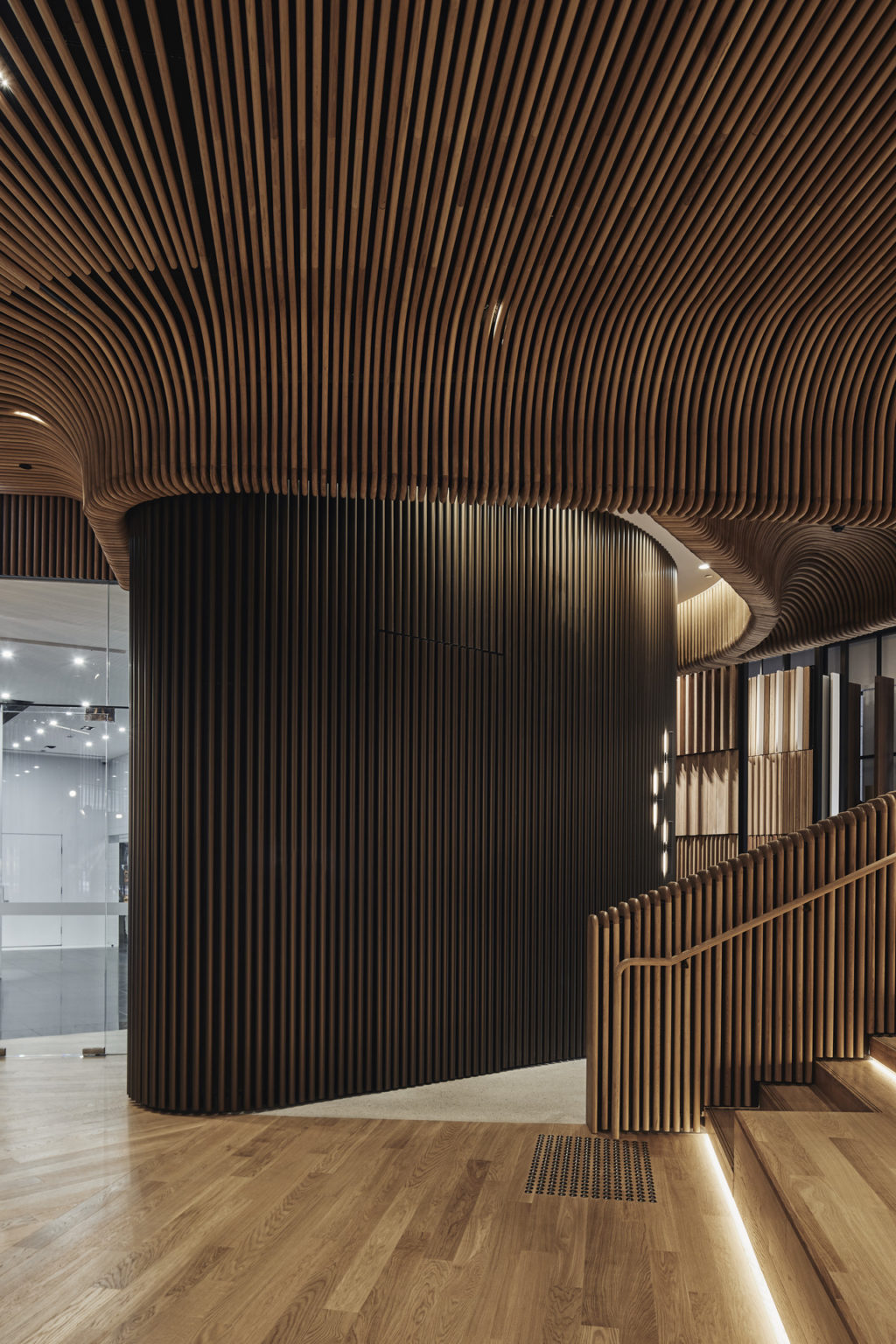
Flowing Design
The architecture firm created the tunneled walkways using sculpted timber that is bent to realize a flowing design. Steam-bent timber material covers all the walls and ceilings of the showroom. The showroom does not only include product displays but also comprises a staff workspace, meeting rooms, and collaboration spaces.
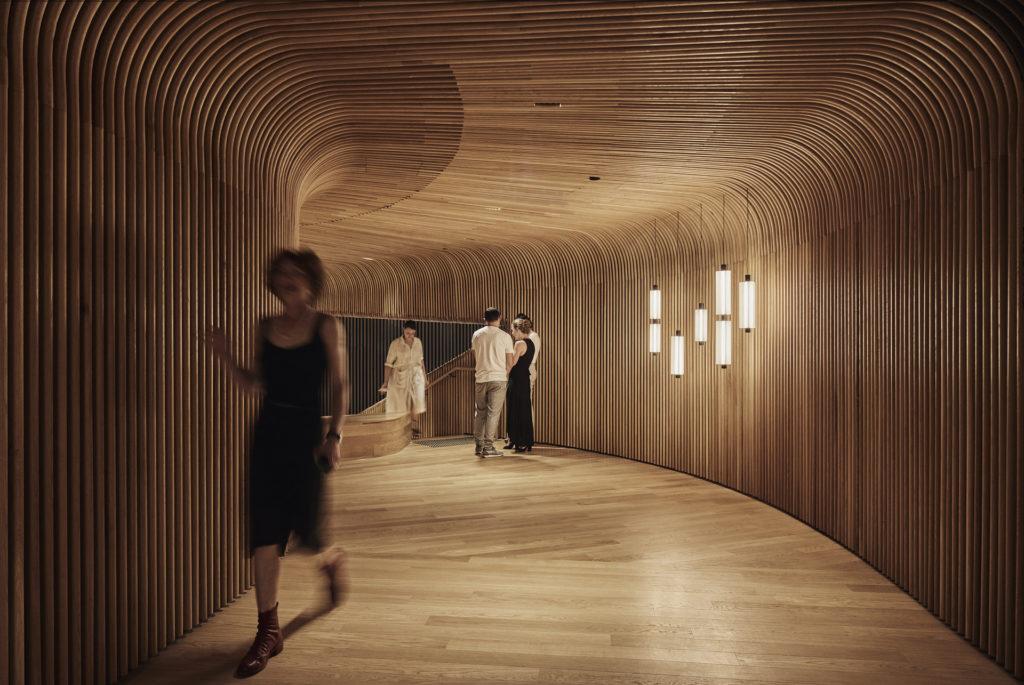
"Removing the line between front and back-of-house allows Sculptform's client base of architects and designers to work and co-create in the space alongside their clients and contractors," said the firm.
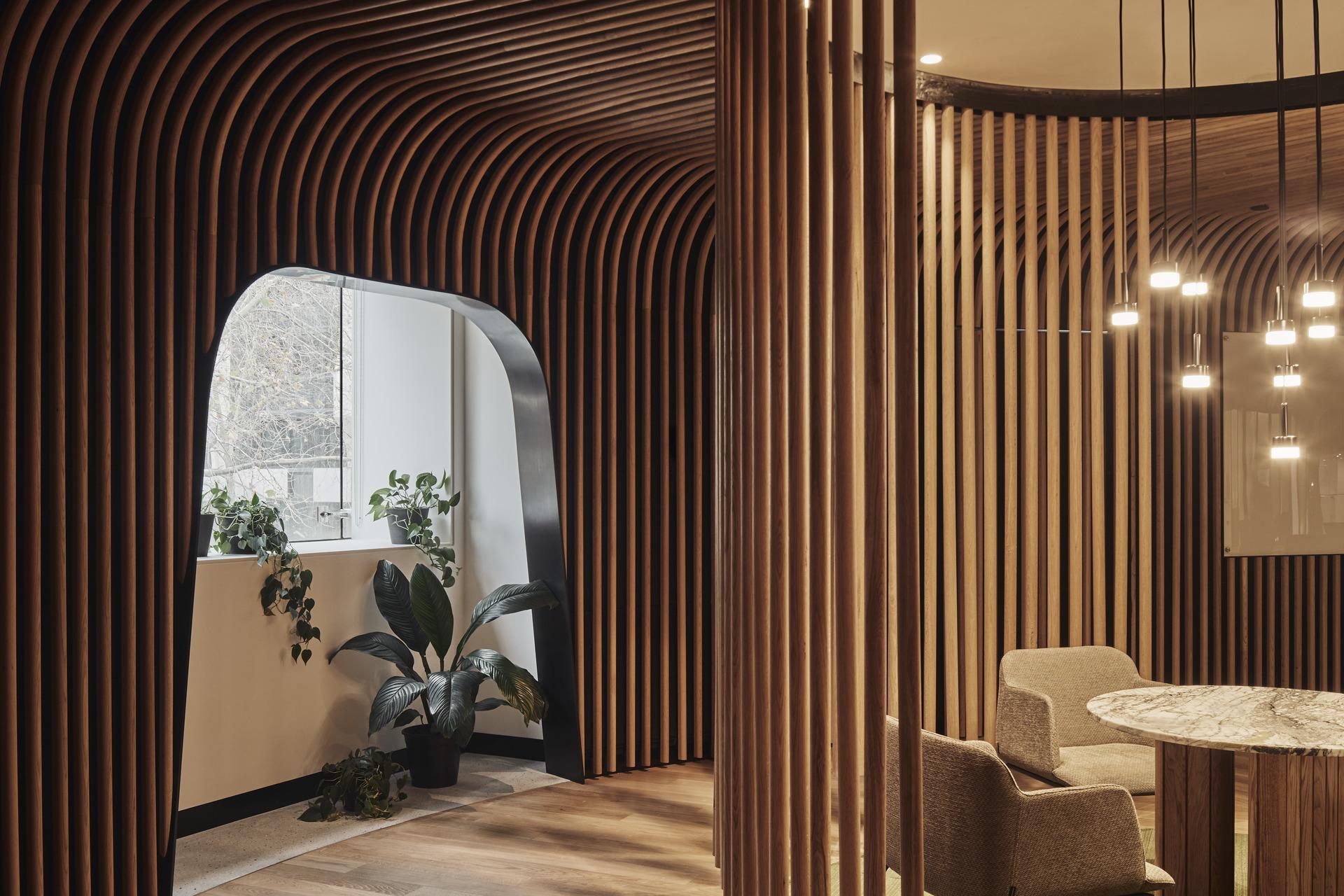 Wooden Steps For Sitting
Wooden Steps For Sitting
The showroom contains wooden steps that offer the people a place to sit. "Linking its city-based clients with its regional manufacturing site, the showroom reduces the need for travel and highlights Sculptform's product and expertise."
Also Read: Scion Innovation Hub: A 3-Storey Seismic Resilient Timber Diagrid Structure Designed by RTA Studio and Irving Smith Architects | New Zealand
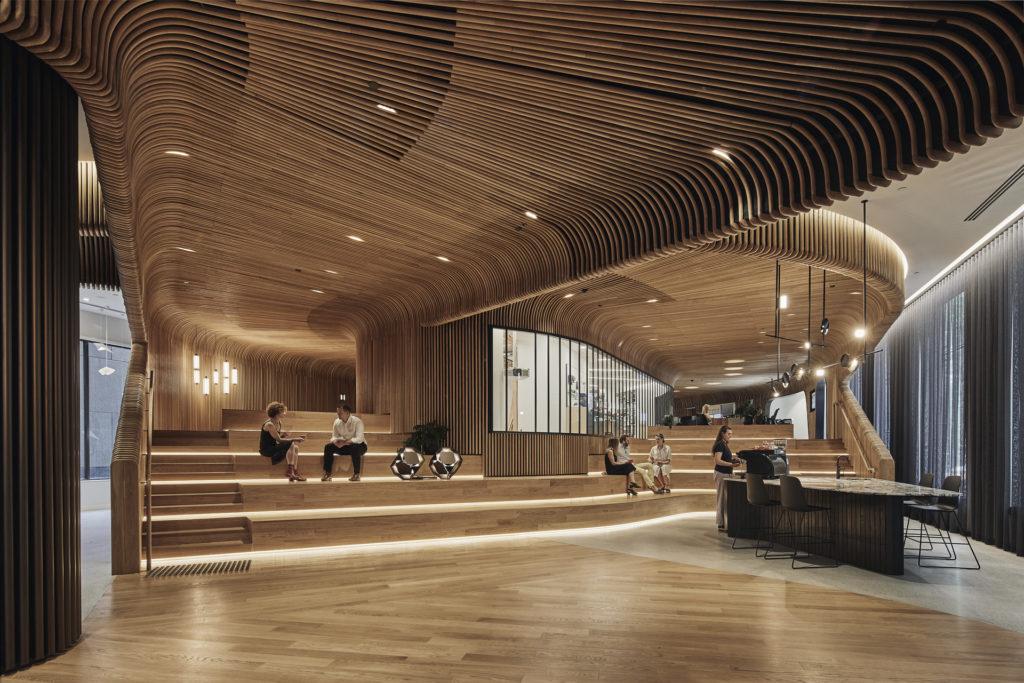
Advanced Machinery For The Creation of Tunnel-Pathways
The curving-tunnel pathway was made in Sculptform's Bendigo factory using machinery obtained mainly for the project. The brand has also used this machinery to create its latest product range.
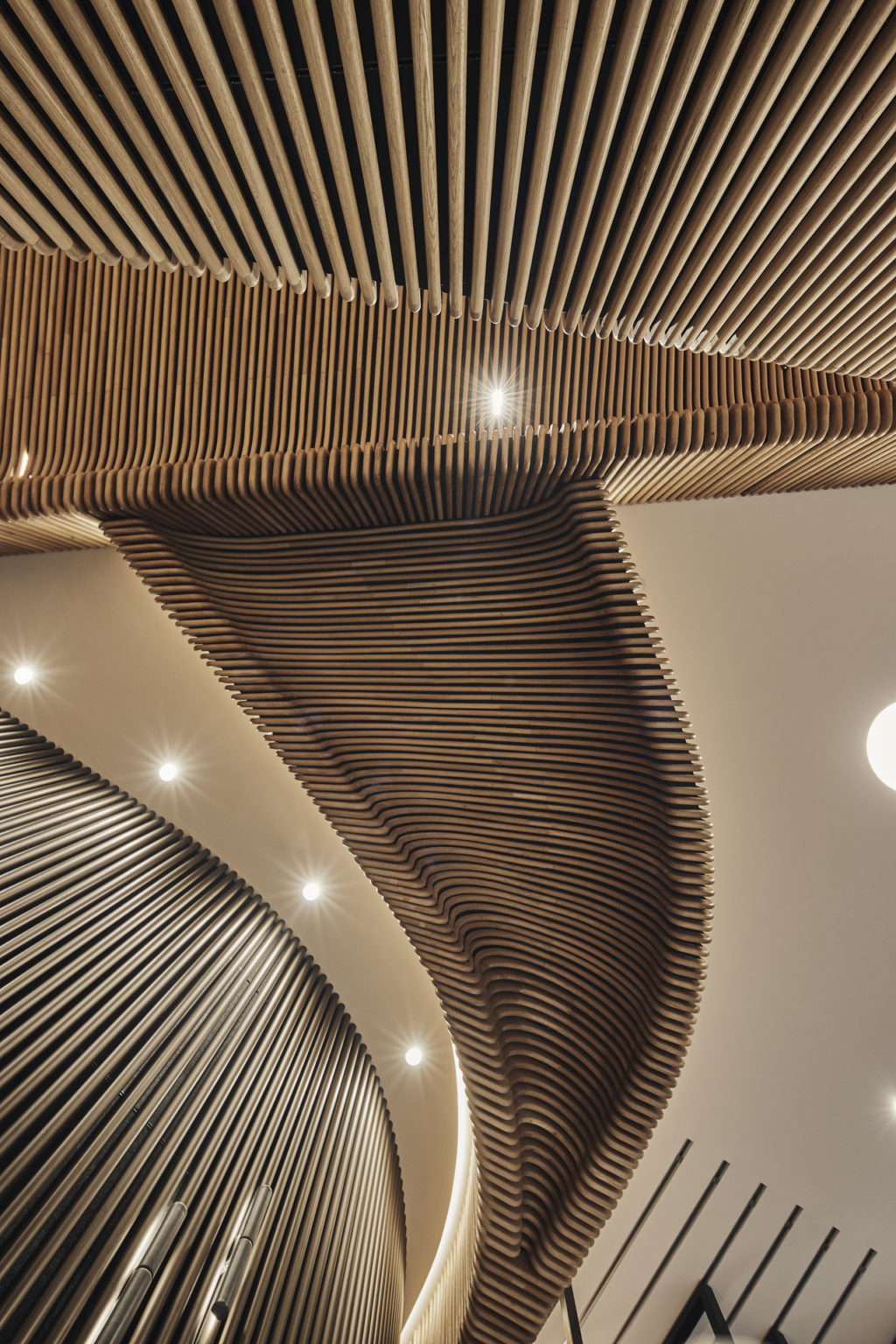
Integrated Lighting Adds Drama
Light is integrated into the design to highlight the drama of the wooden curves in the evening.
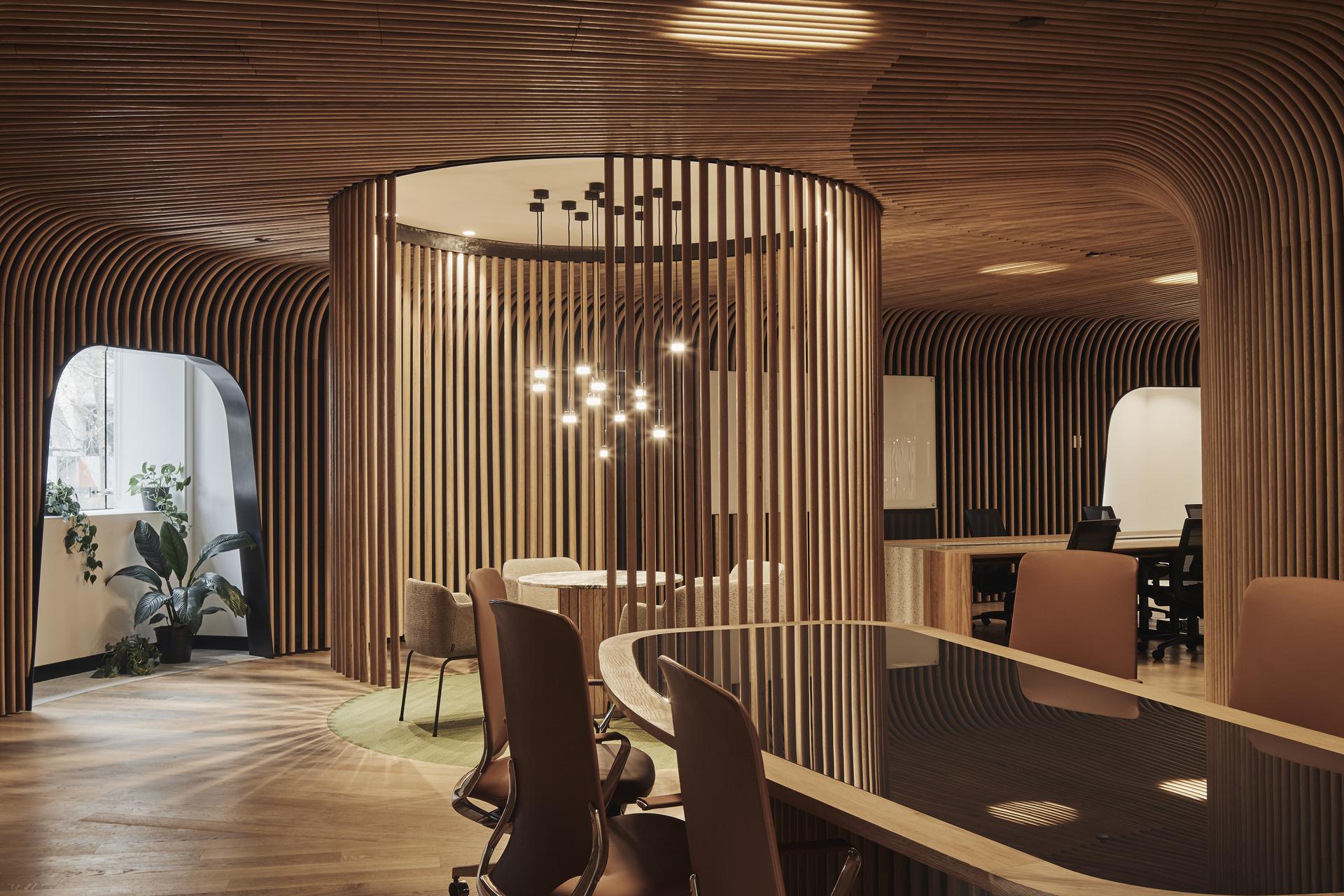 The sinuous showroom provides an immersive experience to the visitors where they can create “physical and tactile connection to Sculptform's products, processes and their makers – something that can't be found online."
The sinuous showroom provides an immersive experience to the visitors where they can create “physical and tactile connection to Sculptform's products, processes and their makers – something that can't be found online."
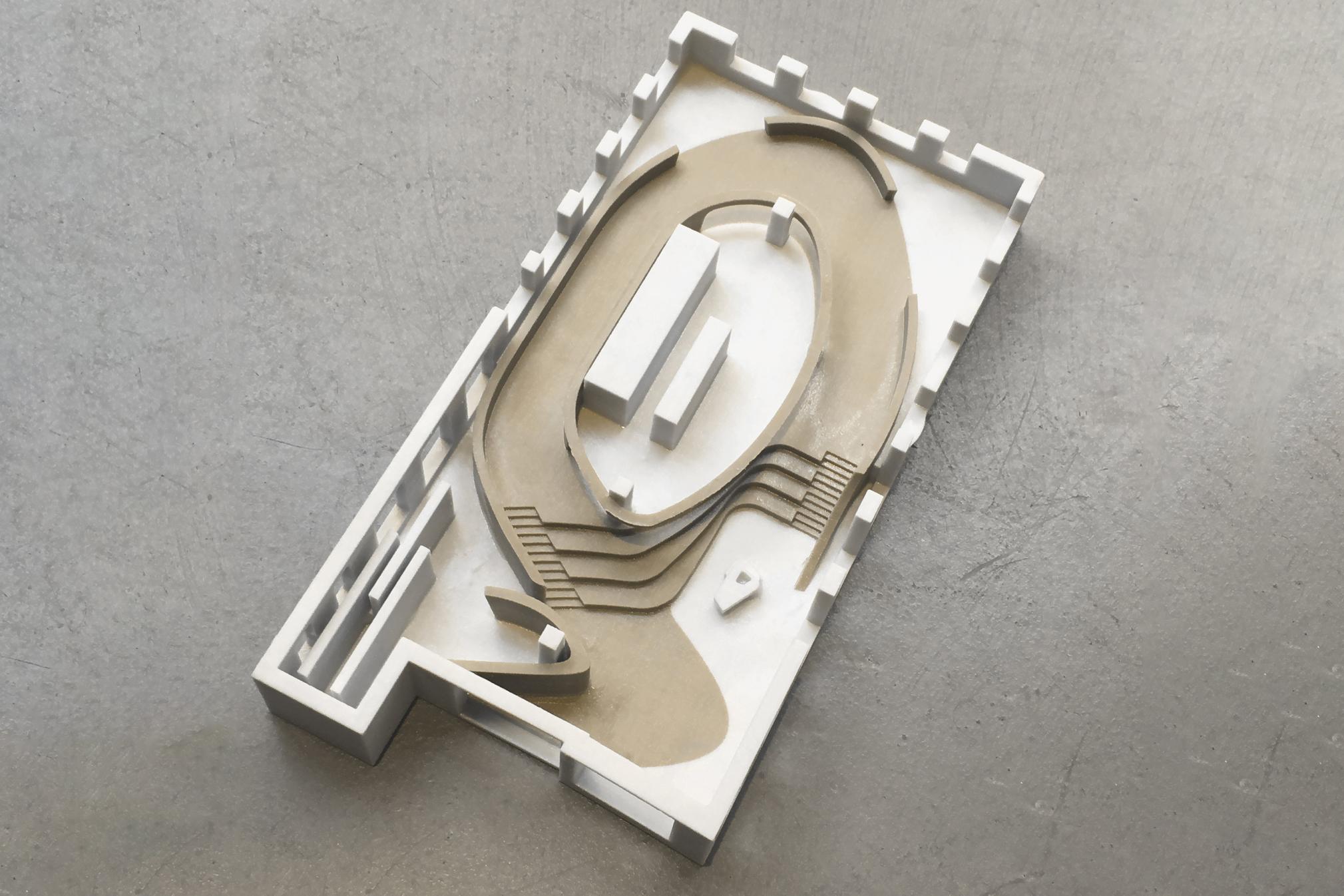
Project Details
Architecture Firm: Woods Bagot
Location: Melbourne, Australia
Client: Sculptform Design Studio
Source: https://www.woodsbagot.com/projects/ | https://sculptform.com/
About the Firm
Woods Bagot is a global architectural and consulting practice founded in Adelaide, South Australia. It has its 17 studios across 6 regions. The firm is specialized in designing and planning of buildings across a wide variety of sectors and disciplines.
Keep reading SURFACES REPORTER for more such articles and stories.
Join us in SOCIAL MEDIA to stay updated
SR FACEBOOK | SR LINKEDIN | SR INSTAGRAM | SR YOUTUBE
Further, Subscribe to our magazine | Sign Up for the FREE Surfaces Reporter Magazine Newsletter
Also, check out Surfaces Reporter’s encouraging, exciting and educational WEBINARS here.
You may also like to read about:
Daramu House by Tzannes Pushes The Limit of Timber Construction | Sydney | WAF Shortlisted
An Impressive Glulam Timber Structure by Kirk Architects Near Turtle Nesting Grounds in Australia | WAF Shortlisted Project
SHAU Employs FSC-Certified Timber and Passive Climatic Technique to Design Warak Kayu Micro Library in Indonesia | WAF Shortlists
And more…