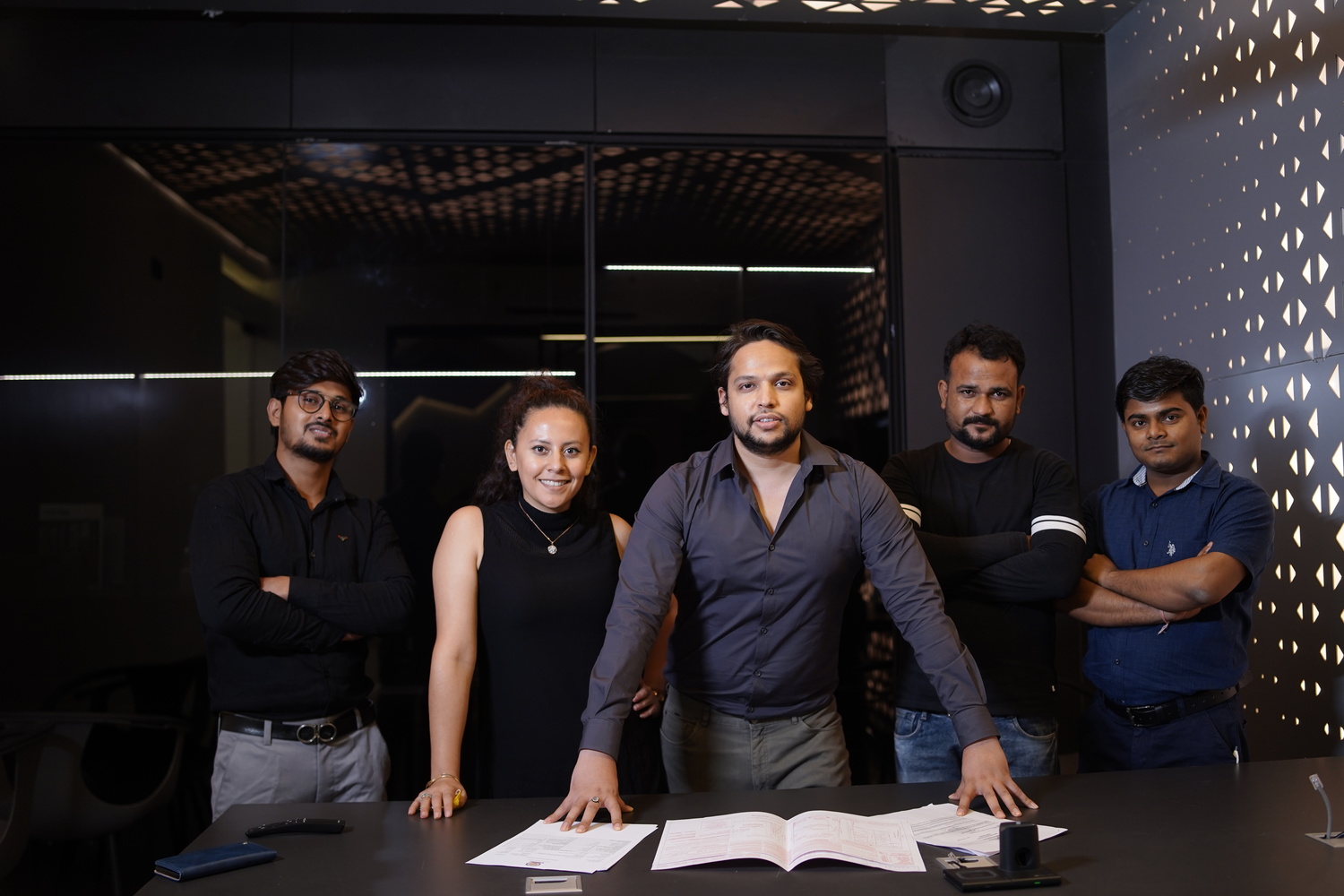
Interesting and eye-catching triangulated patterns in this office give a unique sensorial experience to the user. Designed by Smart Arch Studio led by Anupam Gupta, SAS office is an interior design project adapted to an existing space. The concept behind this architectural office was to stimulate the user senses through the form. The interplay of volumes, non-rectilinear visual appearance, and the fragmentation of the surfaces are the main guidelines of this project. The program includes a reception area, conference room, coworking area, and kitchen distributed in 88.50m2. This piece gives more information about the project shared with SURFACES REPORTER (SR) by the design team. Take a look:
Also Read: Parametric Design Techniques Infuses Into The Creation of Iconic 339-Metres Hengqin International Financial Centre tower | AEDAS | Macau
.jpg) The notion of employing parametric tools in the interiors gives an elevated look to the offices. “Through the application of generative design, we could explore different design possibilities taking into account feasibility, time and material optimization.
The notion of employing parametric tools in the interiors gives an elevated look to the offices. “Through the application of generative design, we could explore different design possibilities taking into account feasibility, time and material optimization.
.jpg)
The result is a space that follows a rationalistic layout in contrast to its parametric skin, which gives us a different twist on how we perceive beauty, as a "controlled chaos",” said the design team.
.jpg)
Three-Dimensional Parameterized Surface in The Reception Area
A set of triangular volumes are distributed along the reception area, where the user gets the opportunity to interact with its volumetry as it approaches down in different heights.
.jpg)
The fragmentation of triangular mosaic results in a combination of shades, which gives a perception of depth and three-dimensionality.
.jpg)
The Interplay of Light and Shadow
Lights are cautiously located along with the space in different faces of the volumes, which are discovered while walking through the gallery.
.jpg) At this point, reflective materials are used in the walls to create an effect of amplitude, while new visuals of the origami ceiling reflections are discovered from different angles and points of view.
At this point, reflective materials are used in the walls to create an effect of amplitude, while new visuals of the origami ceiling reflections are discovered from different angles and points of view.
Also Read: Wood and Plants Brings Warmth and Positivity To this Opulent Rooftop Office in Gurugram by groupDCA
.jpg)
Two-dimensional Effect in the Conference Area
While approaching from the reception area to the conference room, the visuals focus on a 2d effect coming from the wall to the ceiling.
.jpg) An irregular line guides the triangular pattern as it gradually grows while approaching it. While direct light spreads in the room, indirect light enhances the parametric pattern in half-light.
An irregular line guides the triangular pattern as it gradually grows while approaching it. While direct light spreads in the room, indirect light enhances the parametric pattern in half-light.
.jpg)
In the working area, a common work table is located in the center, which allows the interaction between the workers and around it, a space for circulation and furniture. The contrast of exposed concrete, aluminum, and steel adds an industrial language to the space
Project Details
Project Name: SAS Office
Architecture Firm: SAS architects
Completion Year: 2021
About the Firm (SAS)
SAS (Smart Arch Studio) is an architecture firm founded in 2018 by Anupam Gupta, principal architect who graduated from Amity University, Delhi-India and M.Arch in Parametric Design in Architecture at UPC / Barcelona-Spain. The firm strives to create a design that inspires, approaching each project, regardless of size and scale, with an understanding that architecture has a unique power to influence lifestyle and society. Currently, their offices are in Delhi-India, developing our projects both nationally and internationally. Since its inception, the firm has undertaken over 30 projects across India and abroad in collaboration with their international partner firms in different countries like Mexico, Ecuador, Egypt and other parts of the world. The firm is dedicated to a unique design approach adapted to each project while achieving a balance between functionality, aesthetics, context and climate.

Keep reading SURFACES REPORTER for more such articles and stories.
Join us in SOCIAL MEDIA to stay updated
SR FACEBOOK | SR LINKEDIN | SR INSTAGRAM | SR YOUTUBE
Further, Subscribe to our magazine | Sign Up for the FREE Surfaces Reporter Magazine Newsletter
Also, check out Surfaces Reporter’s encouraging, exciting and educational WEBINARS here.
You may also like to read about:
Energetic Pop of Yellow, Green and Red Hues Exude A Feeling of Liveliness in This Mumbai Office | Quirk Studio
Rohit Palakkal of Nestcraft Architecture Used The Concept of “Tropical-Brutalism” to Design This Wabi-Sabi Office in Kerala
Swarali Shinkhedkar & Taha Lotia of Space Theory Combines Concrete, Wood and Metal To Design This Site Office in Gujarat | Tulsivilla
And more…