
Located in the Paldi area of Ahmedabad city and surrounded by 2-4 storey buildings on three sides, this stunning 4 BHK Bungalow on a 45’ x 90’ site stands apart owing to its expressive facade and geometrically patterned striking MS screen at the top of the largest frame of it. Aptly named “The Shaded House”- it has spacious semi-covered green terraces at all floor levels that help to cut out harsh sunlight entering into the interior spaces by creating a magical play of light and shadow. It allows the dwellers to interact with nature through air, daylight, and even rainfall. Designed by Prashant Parmar, the founder of Shayona Consultant, this modified and mid-century modern style house has distinct elements that infuse a sense of drama into every space. Architect Prashant Parmar shared more details about the project with SURFACES REPORTER (SR). Take a look:
Also Read: This Luxe Villa in Nagpur Features MS Pergola Roof and a Façade Made of Sustainable Materials | Salankar Pashine And Associates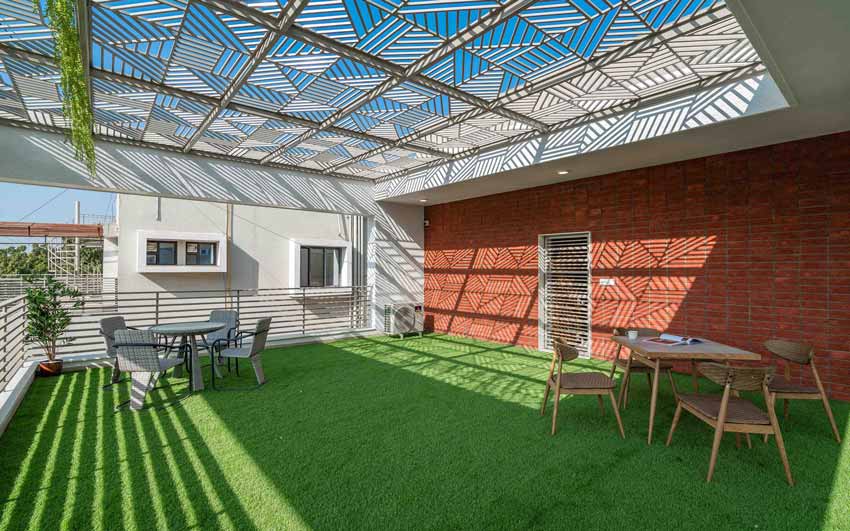
The client desired a home that contains a garden space that allows connection with natural light, air, and even rainfall.
Patterned MS Framework Adds Character to the Design
A multitude of massive frames at various levels, spacious semi-covered green terraces at all floor levels getting animated with the play of light as it permeates through the geometrically patterned MS trellis at the top of the largest frame and a unique experience of varying volumes right from the entry.
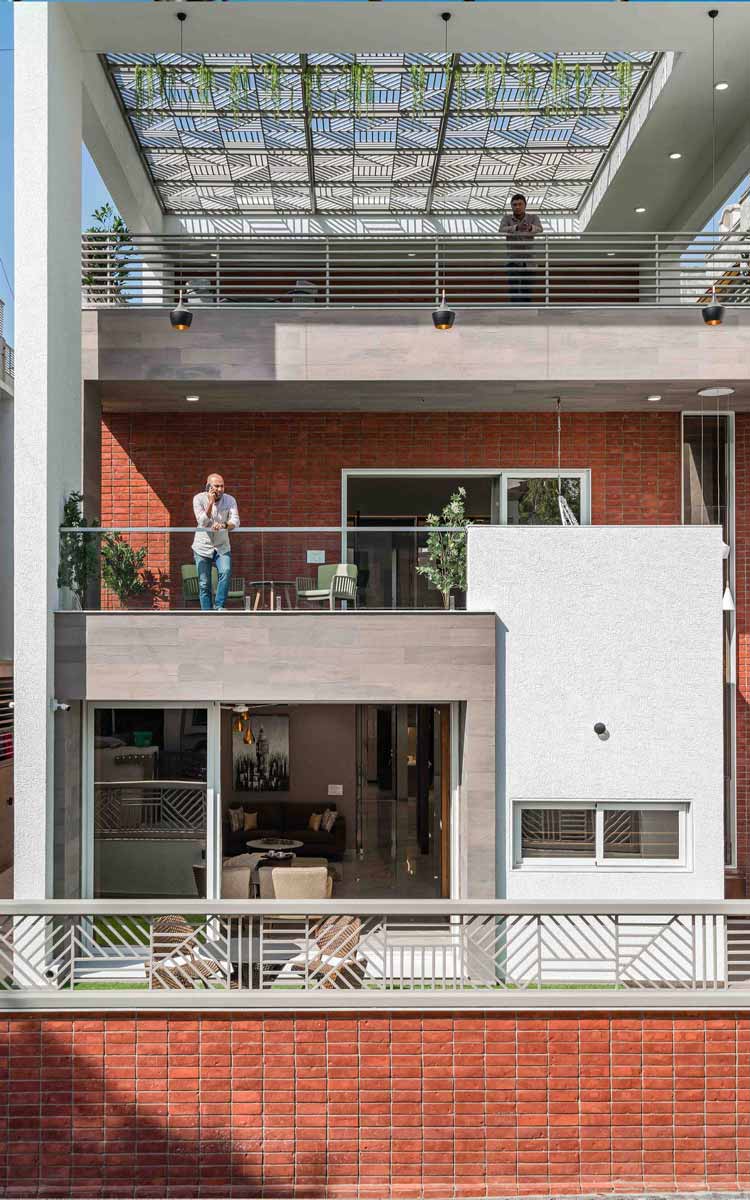
Self-Shading Structure
As the 45’ x 90’ site was surrounded by the buildings on three sides, the sole permissible frontage of merely 27’ is the only means for natural light, aeration, and establishing visual connections with nature and outdoors. Hence, the architect opted for an expressive facade, creating a self-shading structure. The elevated gardens on the south-east are created out of grey cubes-cladded with wooden figured MCM cladding material, while the walls look astonishing with brick cladding.
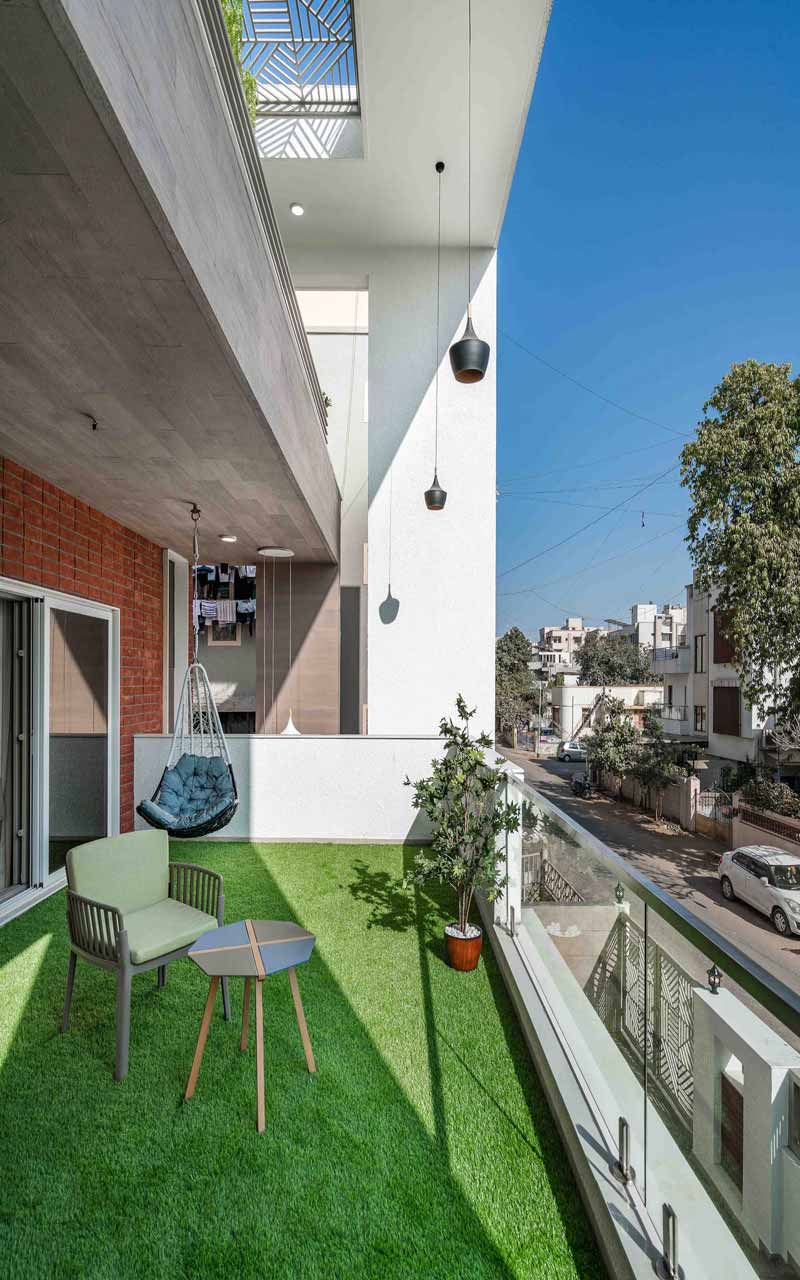 “A simple white frame as a base element is stretched up to the highest level placing a striking MS screen on the top of it. It adds character to the design that overlooks the green spaces on-site and helps to cut out harsh sunlight entering into the interior spaces by creating a magical play of light and shadow,” said the architect.
“A simple white frame as a base element is stretched up to the highest level placing a striking MS screen on the top of it. It adds character to the design that overlooks the green spaces on-site and helps to cut out harsh sunlight entering into the interior spaces by creating a magical play of light and shadow,” said the architect.
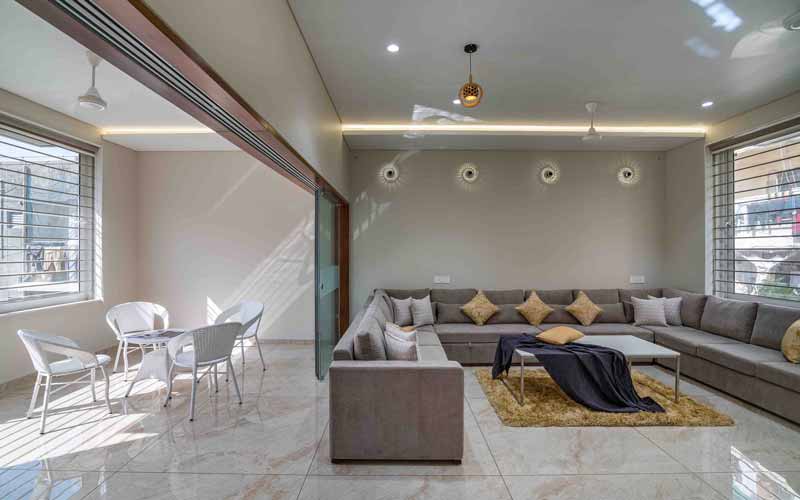
Spacious Open-Plan Layout
The entrance veranda gives you the feel of the volumetric difference of triple height to double height. Vestibule gives the impression of an open-plan layout that allows for a seamless transition from one space to another.
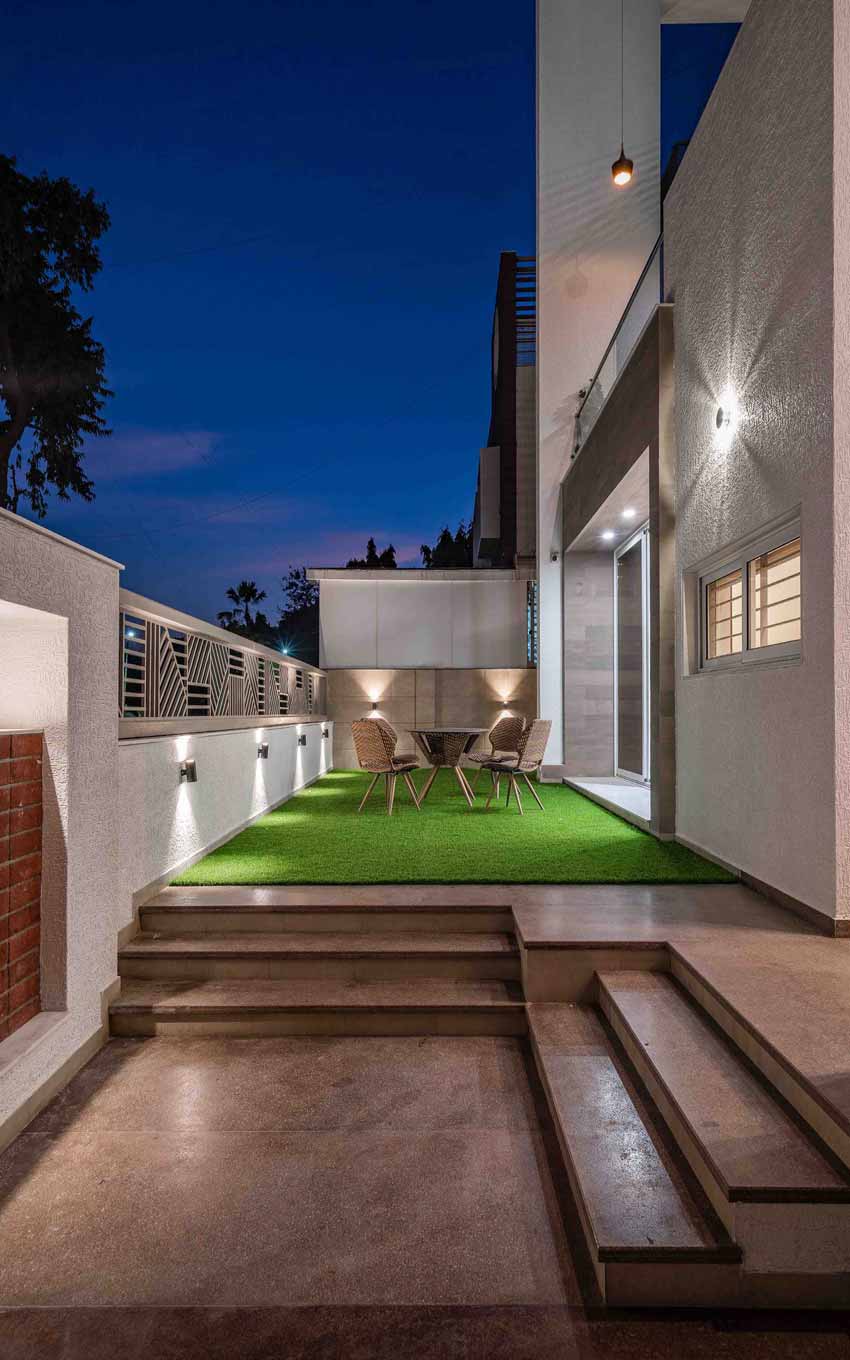
The layout of the house is uncomplicated and flows naturally from common to private activities.
Also Read: Sunlight Filters Through the Dotted Roof of This Near Net-Zero House Under Shadows in Haryana | Zero Energy Design Lab
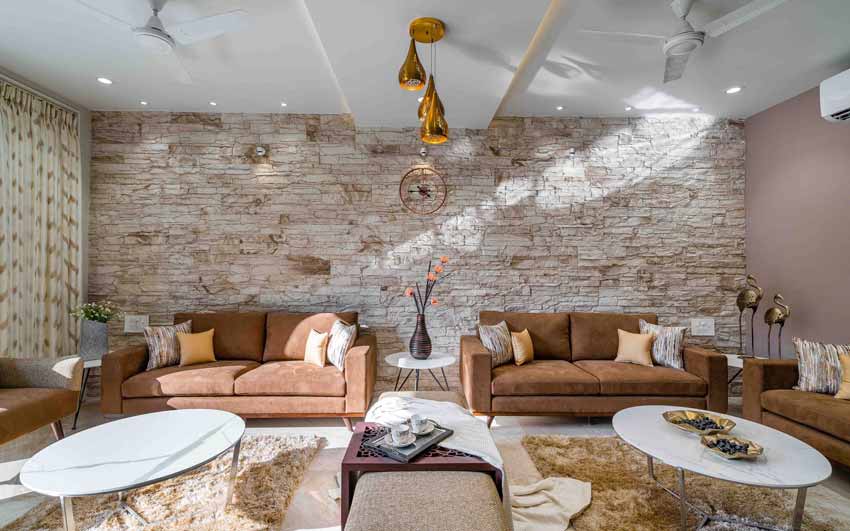
Transitional Living Room
The bright & airy living room exudes a sense of refined taste with its plush, nude-colored sofas, stone cladded wall and sunlight that seeps in through the tall windows connecting the front garden.
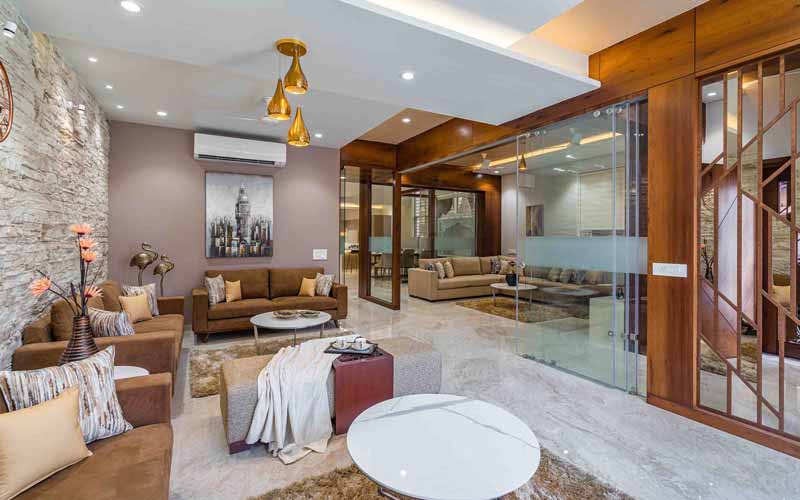
The front garden acts as a source of light and ventilation for the ground floor.
A Cosy Family Room
Engulfed by common activities on three sides, the family room acts as a cosy entertainment room for the family members.
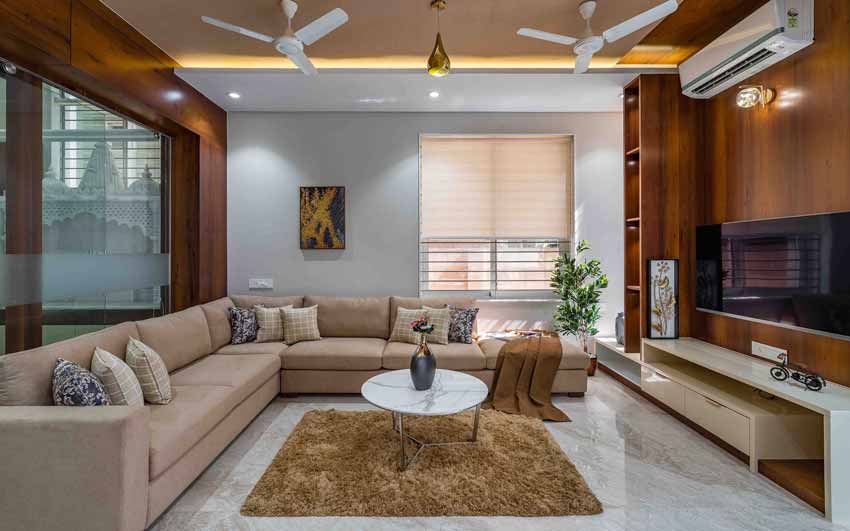
Triple-Height Dining room
The dining room is connected with the puja room on the northeast side and acts as a central core with a triple-height space.
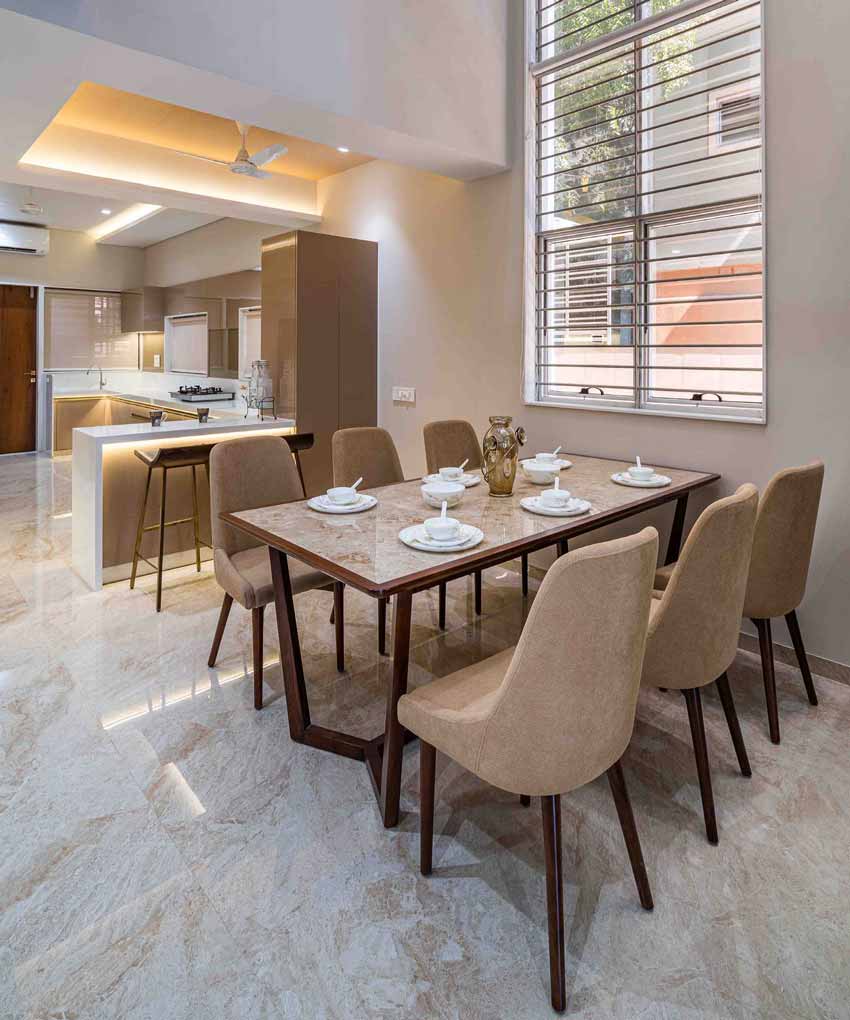 To allow an influx of natural light, large windows have been installed throughout the house. Looking at the ground floor, the space is minimal, but there’s no design void that you’d want to fill.
To allow an influx of natural light, large windows have been installed throughout the house. Looking at the ground floor, the space is minimal, but there’s no design void that you’d want to fill.
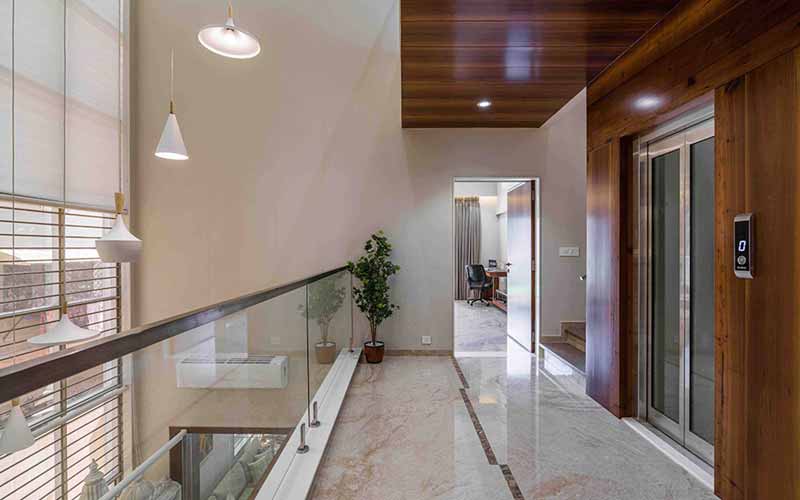 The staircase and lift act as a vertical transition to all floors.
The staircase and lift act as a vertical transition to all floors.
Subtle Colours for a Harmonious Interior Design
First-floor passage leads to 3 bedrooms and overlooks the dining and puja.
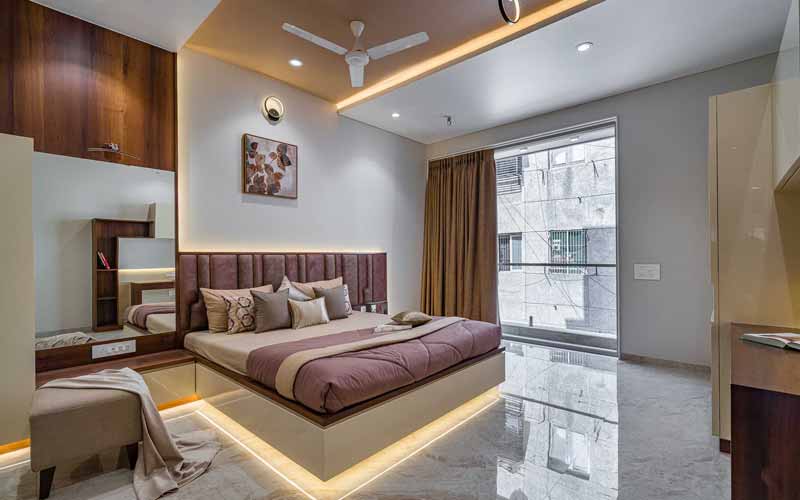 A coherent and authentic interior has been developed, based upon a thorough understanding of the demands of its occupants.
A coherent and authentic interior has been developed, based upon a thorough understanding of the demands of its occupants.
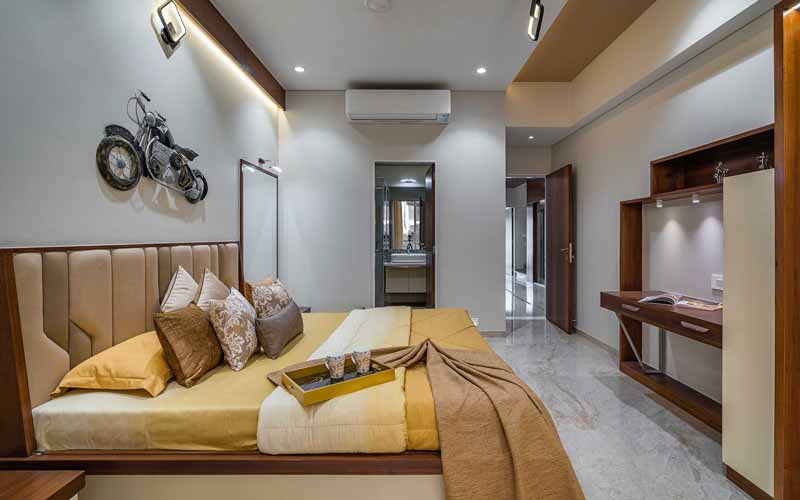 The interiors follow a subtle colour scheme, highlighting the luxurious Italian marble flooring, rich materials and exquisite décor details.
The interiors follow a subtle colour scheme, highlighting the luxurious Italian marble flooring, rich materials and exquisite décor details.
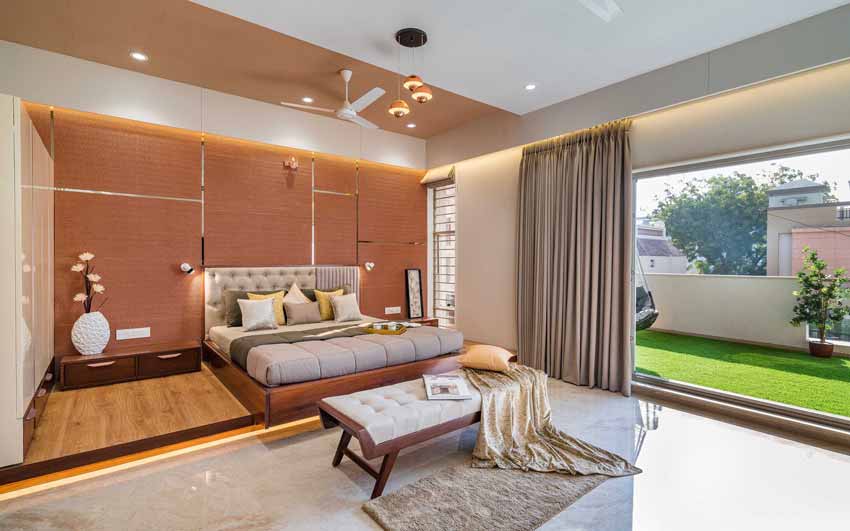
Terrace Garden Interacting With Nature
The second level encompasses the entertainment room and a huge-shaded terrace garden. The terrace garden to the south-east façade elevates in the front, visually connecting all three levels.
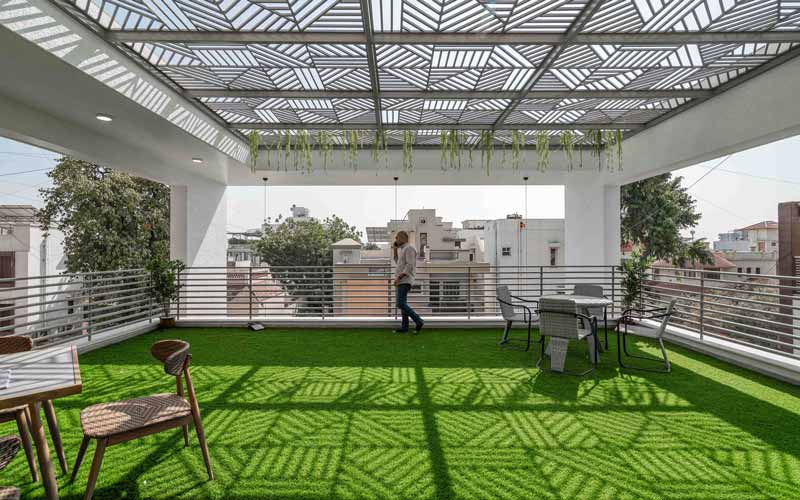
The screening in the ceiling brings a sense of ornamentation to the house, and consolidates the architectural language of the facade as the focal point of the project. lt provides shelter from the sun and creates different light patterns throughout the day.
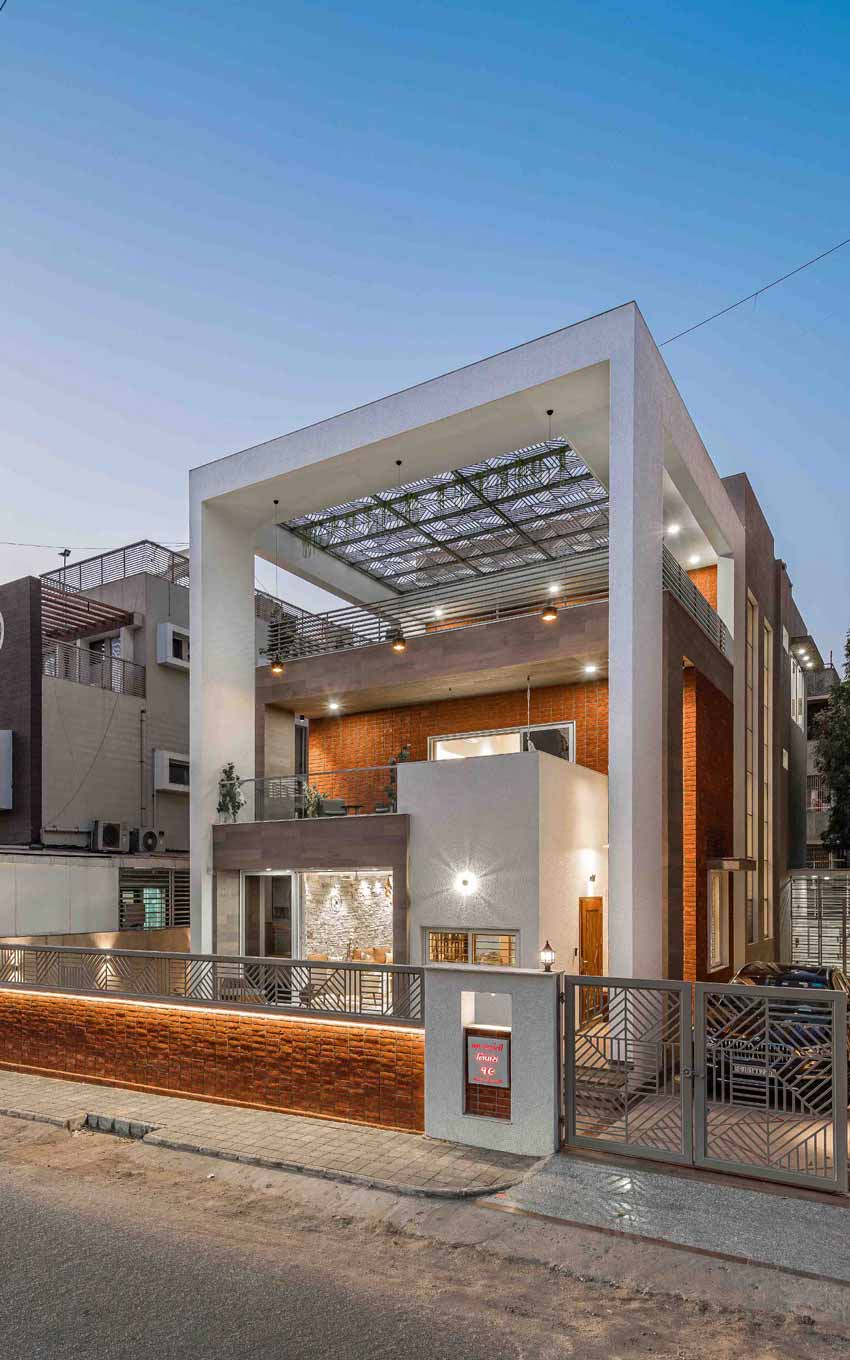 In a nutshell, The Shaded House stays true to its name and allows people within the house to experience cohesive, dynamic and regal spaces that deepen a connection with nature.
In a nutshell, The Shaded House stays true to its name and allows people within the house to experience cohesive, dynamic and regal spaces that deepen a connection with nature.
Take a Virtual Tour To The Shaded House, Ahmedabad
Project Details
Project Name: The Shaded House
Architecture Firm: Shayona Consultant
Principal & Founder Architect: Ar. Prashant Parmar
Design Team: Ar. Harikrushna Pattani, Ar. Hemang Mistry, Ar. Ashish Rathod, Ms. Pooja Solanki, Ar. Vasavi Mehta.
Firm Location: Ahmedabad, Gujarat, India
Project Location: Paldi, Ahmedabad, Gujarat, India
Plot Area: 4000 sq.ft
Completion Year: 2021
Gross Built Area: 5200 sq.ft
Budget: INR 3000 / Sq.ft. Approx.
Photo Credits: Inclined Studio
*Info, photos and video are provided by Shayona Consultant
About the Firm
Founded by Prashant Parmar, Shayona Consultant is a design firm that has executed over 1100 projects with national and international experience of over 21 years in the field of Architecture and Interior. Prashant Parmar Architect established his firm in 2000. It is one of the most established architectural and interior practices in Gujarat. The firm delivers innovative design solutions for a wide range of developments through their multidisciplinary expertise in the field of Architecture and Interiors. Further, the practice completes more than 40 projects a year and has a dedicated team of over 800 people.
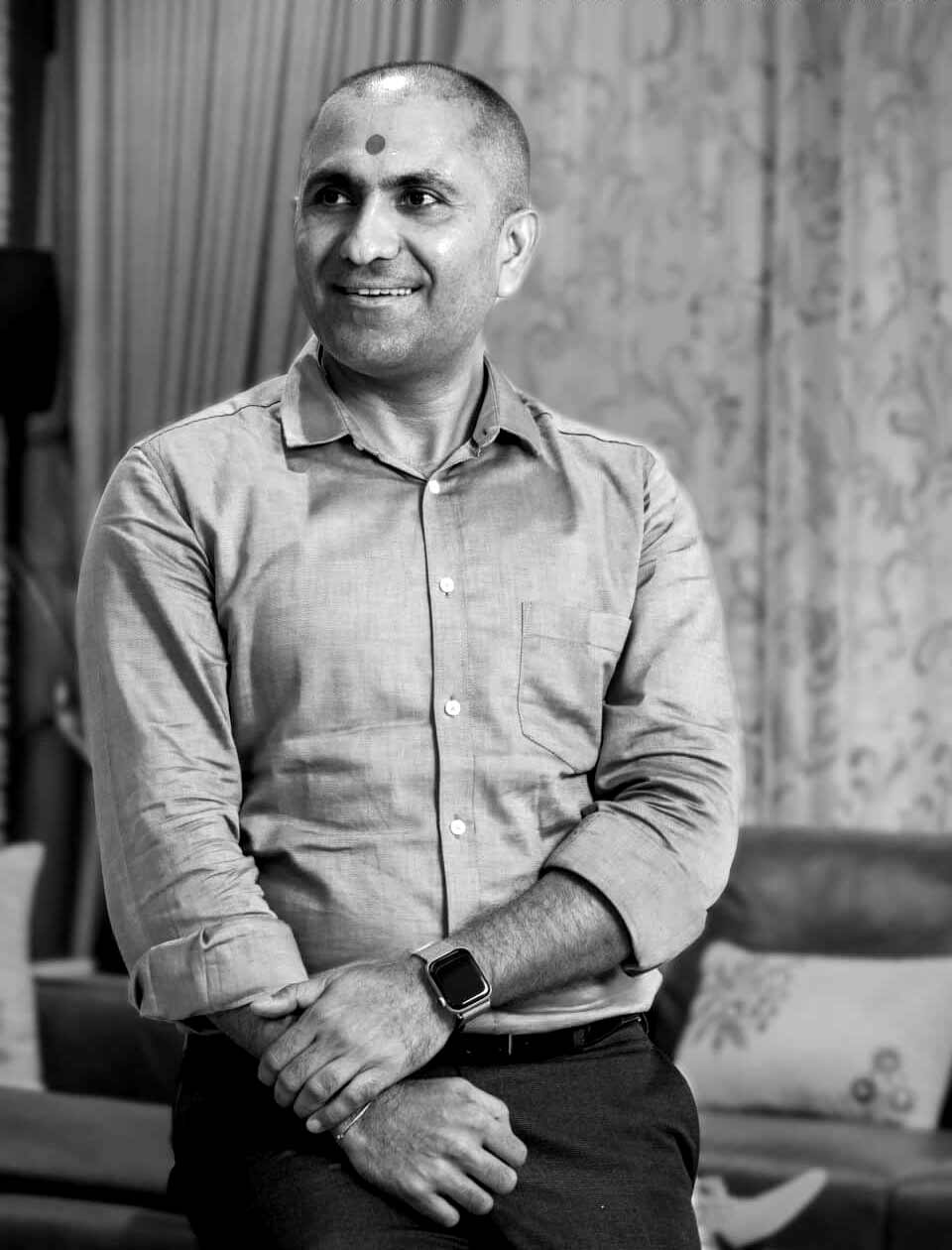
Prashant Parmar, Founding Principal, Shayona Consultant
Keep reading SURFACES REPORTER for more such articles and stories.
Join us in SOCIAL MEDIA to stay updated
SR FACEBOOK | SR LINKEDIN | SR INSTAGRAM | SR YOUTUBE
Further, Subscribe to our magazine | Sign Up for the FREE Surfaces Reporter Magazine Newsletter
Also, check out Surfaces Reporter’s encouraging, exciting and educational WEBINARS here.
You may also like to read about:
Rustic Bow Shaped Facade Creates Unusual Patterns of Shadows In the Interiors of This Office in Gandhinagar | VPA Architects
This Serene and Minimal Ornamented Penthouse in Ahmedabad Designed to be a Getaway From City Stress | Marigold Interiors
And more…