
Built on vernacular design aspects, Hanging House in Noida flaunts Red Travertine and Kadappa Flooring that reinforces the overall rusticity of the home. Ar Sourabh Gupta, with the support of his skillful design team Harsh Chouhan, Harimohan Singh, Swapnil Sharma, Aman Sharma, Amit Das, Sandeep and Tarak Murari has crafted this contemporary home for a new age client. The Ladhani House features an impressive use of natural materials such as Red Travertine and Kadappa Stone in its interior palette while the exterior facade of the home is well accentuated with concrete. The house becomes a haven of peace and with a specifically designed facade to frame views that connect the surroundings. SURFACES REPORTER (SR) spoke to the team to gather more information about the project. Have a look:
Also Read: 10 Things to Keep in Mind while Choosing Flooring
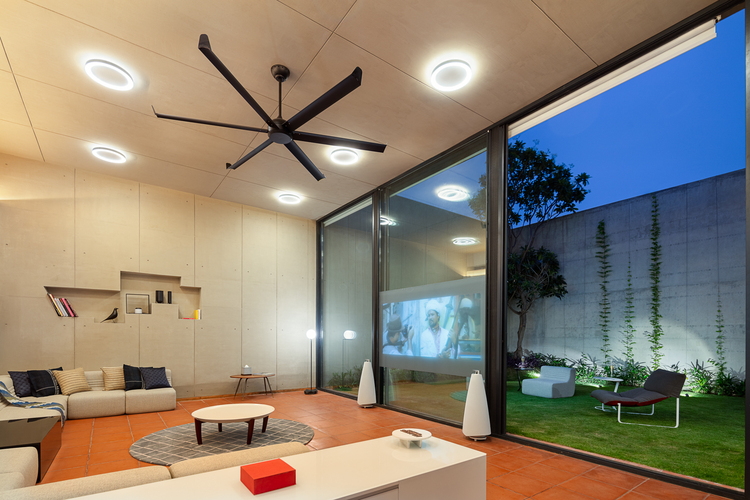
The Ladhani House is a thoughtful approach towards designing residential spaces for new-age clients.
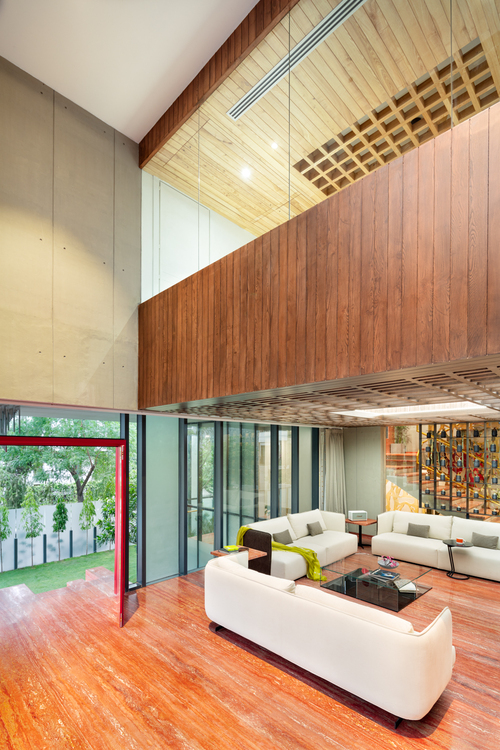 The design of the spaces departs from the ideas which focused on the past characteristics of vernacular Indian households and follows rather a contemporary theme.
The design of the spaces departs from the ideas which focused on the past characteristics of vernacular Indian households and follows rather a contemporary theme.
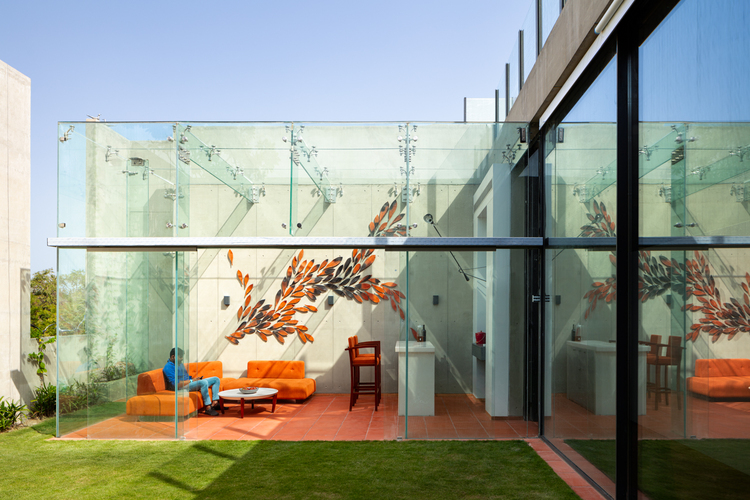
Maximizing Space Through Careful Planning
The design approach of the architects has been to create optimized floor plates with efficient programmatic functioning to achieve maximised height spaces for the small family.
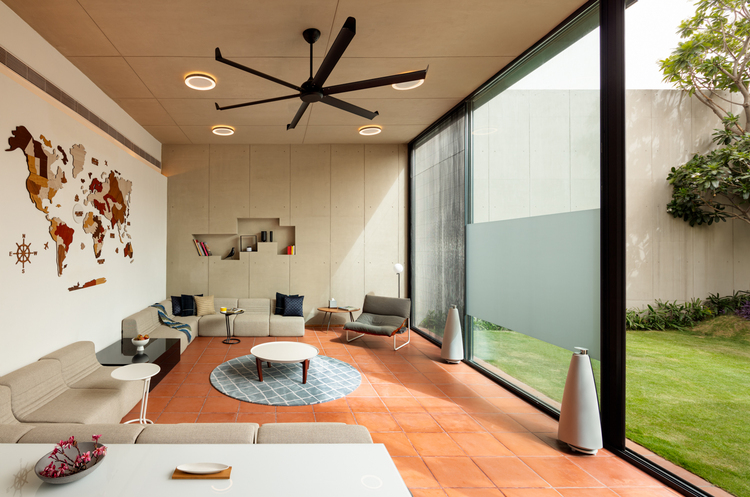 The effort to reduce the built environment has been achieved by designing a cantilever system with concrete which enhances the opportunity to design open and spillover spaces.
The effort to reduce the built environment has been achieved by designing a cantilever system with concrete which enhances the opportunity to design open and spillover spaces.
Innovative Openings and Skylights
The exterior of the residence is moulded to create innovative openings and skylights which allow a very strong communication between the house and the surroundings allowing ample natural light into the spaces.
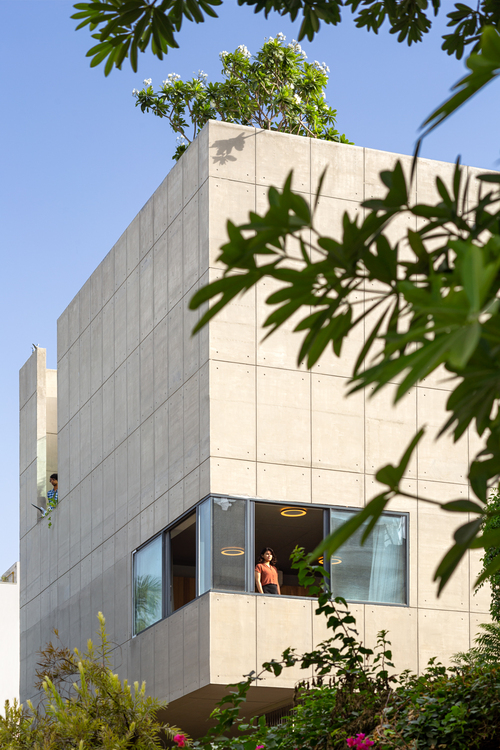 The exterior facade of the home creates a new attribute of solidarity and endurance in an urban context that completely stands out in comparison to the surrounding houses.
The exterior facade of the home creates a new attribute of solidarity and endurance in an urban context that completely stands out in comparison to the surrounding houses.
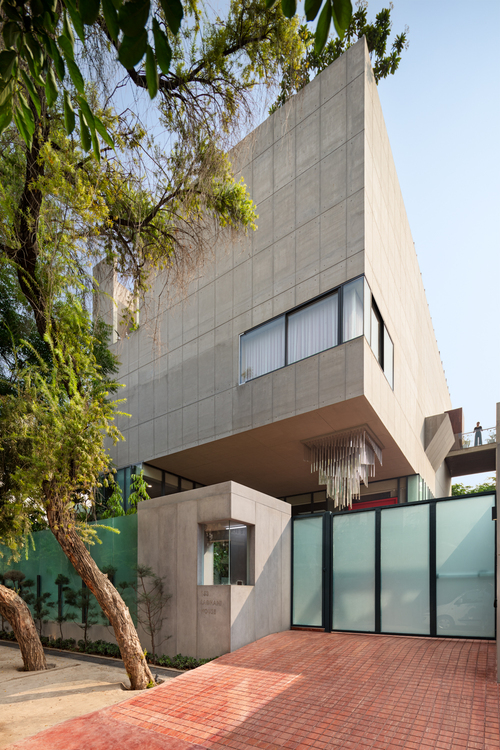
Oval-Shaped Pool in the Ground Floor
The visitors enter the ground floor through a double-height entrance. The narrative of spaces is further enhanced by the aesthetic artworks by Mukul Goyal and Vishakha.
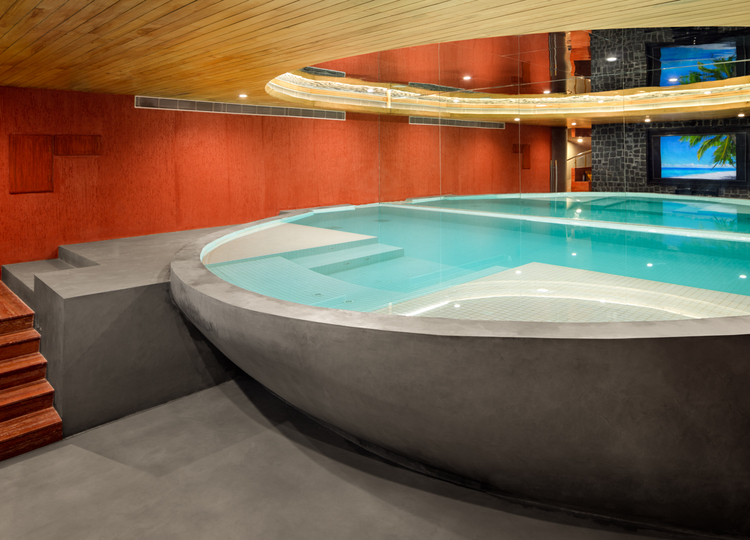
The basement floor of the house has a swimming pool along with recreational spaces in a naturally lit environment. The half-oval-shaped pool is perceived as a complete oval with the help of a full-height mirror to create an illusion of huge space.
Also Read: Heres All You Need to Know About Flooring for High Traffic Areas
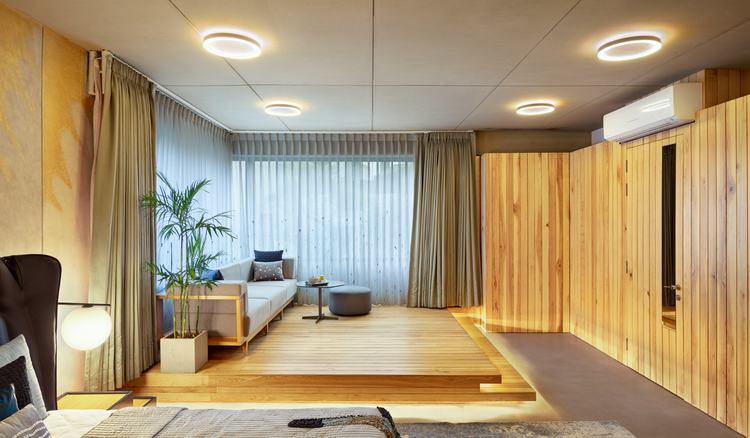
Contemporary Touch to Traditional Temple Style
The first floor is designed as a personal space for the family. It connects the lower floors designed for visitors and staff with the upper floors that are designed for seclusion and privacy.
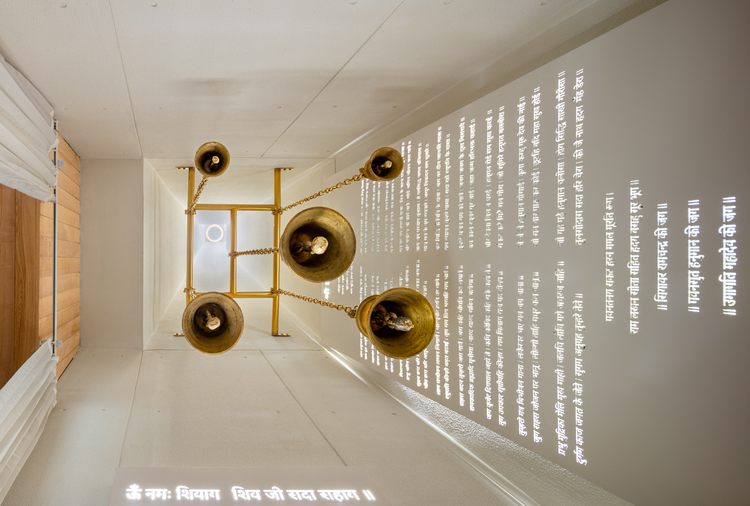
The temple is designed in a double-height space with a small aperture on the top that resembles the form of the traditional temples, reimagined in a contemporary form.
Minimal Interiors and Lush Terrace Garden
The second-floor houses the guest bedrooms with minimalistic finishes and exemplary relaxing spaces with a lush terrace garden and outhouse that binds the natural and modern characteristics of the space vibrantly.
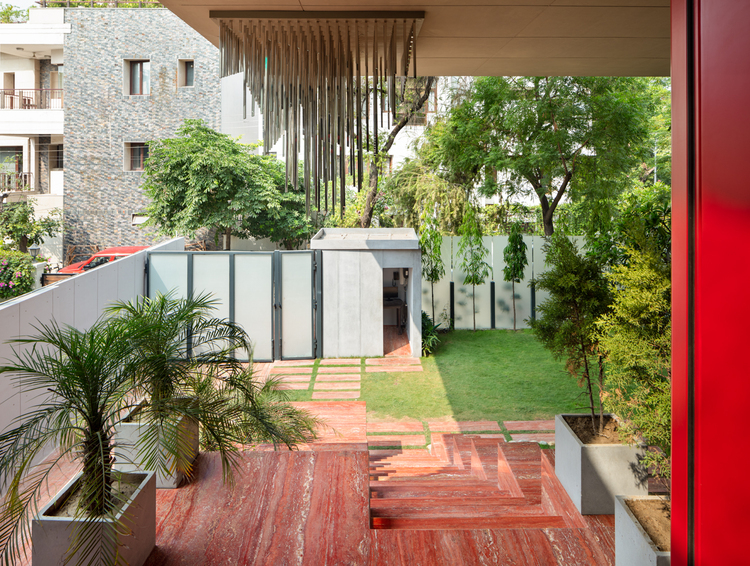 The ambience of the spaces, along with an immersive wall projection system creates new experiential spaces for the family to spend more time together.
The ambience of the spaces, along with an immersive wall projection system creates new experiential spaces for the family to spend more time together.
Natural Material Palette
The project epitomizes the convergence of natural materials like Red Travertine and Kadappa Stone in its interior palette. The natural finish materials imbued into characteristics of modern spaces are featured with the natural sunlight in the day.
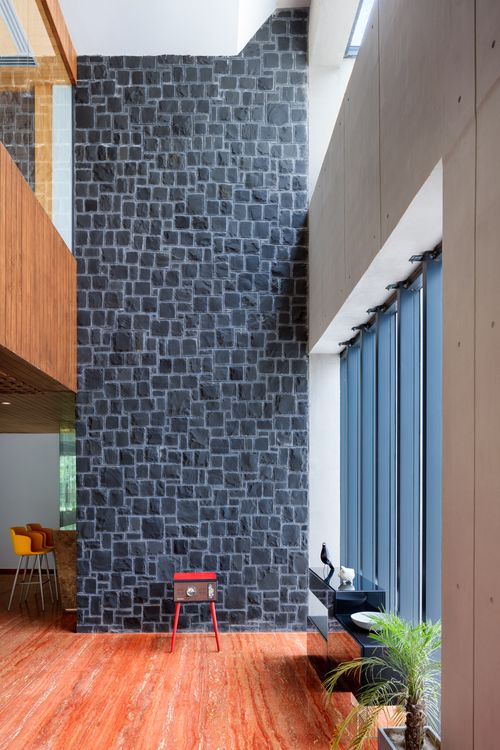
The whole informal and simplistic ambience with the amalgamation of spatial elements is the result of the deeply engaging conversations between the designers and client to create a space that reminisces the sentiment of being at home.
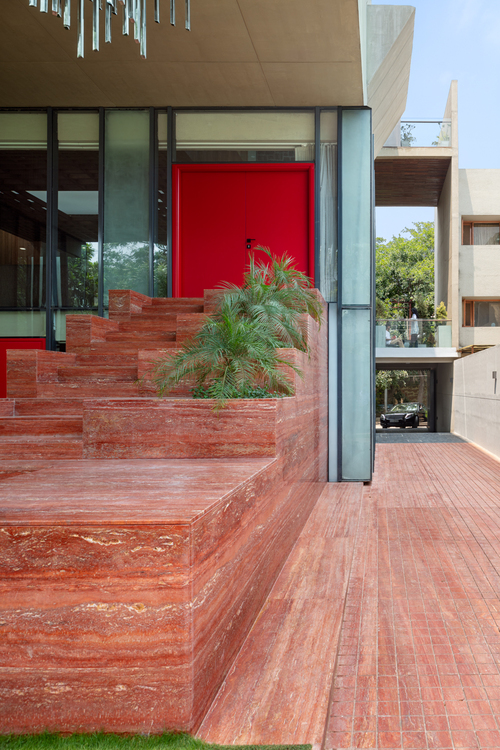 The design aims to infuse liveliness and a cool quotient into the home of the Ladhani family.
The design aims to infuse liveliness and a cool quotient into the home of the Ladhani family.
Project Details
Typology : Residential
Name of Project: Ladhani House / [Hanging House]
Location : 153 Sector-15a Noida
Name of Client: Paritosh Ladhani
Principal Architect: Mr.Sourabh Gupta
Design Team: Harsh Chouhan, Harimohan Singh, Swapnil Sharma, Aman Sharma, Amit Das, Sandeep, Tarak Murari
Site Area: 450.0 sqm
Built-Up Area: 1372.0 Sqm
Completion Year: 2021
Photographer: Fantham
CONSULTANTS
Structural: Paresh & Associates
Mechanical: Archohm Consults
Electrical: Archohm Consults
Civil: Archohm Consults
Landscape: Archohm Consults
HVAC: Abid Hussain Consultant
Plumbing: Techno Engineering Consultant
Façade: Archohm Consults
Engineering: Archohm Consults
About Firm
Studio archohm is based in Noida, Indi. It is a twenty-two-year-old practice and have had the chance of working with projects and initiatives addressing a wide array of issues, scales, and typologies -from master planning of Indian cities to designing their street signage, from farmer markets to cultural haats, hospitals to hospitality, riverfronts to residential projects. Their portfolio now spans a diversity of sectors that include large public, social, educational, religious, and cultural institutions. With the new Mumbai metro line by studio archohm and as well as other noteworthy projects in Meghalaya and Assam, the firm is adding new feathers to their crown.
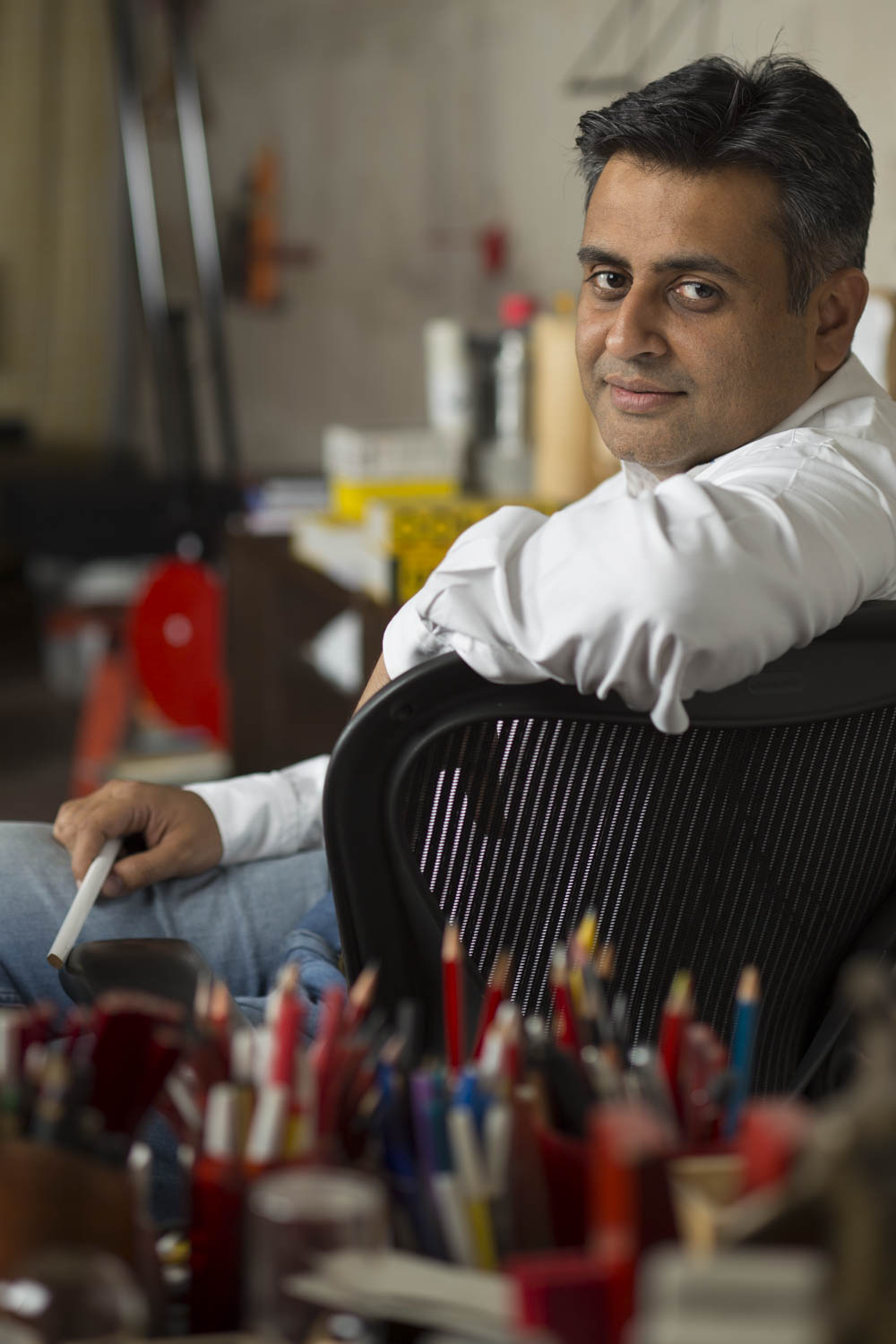
Mr. Sourabh Gupta, Principal Architect, Studio Archohm
Keep reading SURFACES REPORTER for more such articles and stories.
Join us in SOCIAL MEDIA to stay updated
SR FACEBOOK | SR LINKEDIN | SR INSTAGRAM | SR YOUTUBE
Further, Subscribe to our magazine | Sign Up for the FREE Surfaces Reporter Magazine Newsletter
Also, check out Surfaces Reporter's encouraging, exciting and educational WEBINARS here.
You may also like to read about:
Wood Floors Vs Hard Flooring Vs Vinyl - Know Where to Use
Flooring for Senior Homes | SR Idea Book
Terracotta Flooring in the Coffee House
and more...