
Chennai-based architecture and design firm- Empatio Architecture has designed this simple, clean, and minimalist city office for a celebrated apparel brand in the ever-growing and culturally rich capital of Tamil Nadu. Factoring in the requirement for a functional & minimalistic space, the firm developed a cohesive system of connected zones, which would follow an intrinsic flow from one to the other. The material palette contains neutral colours like dominant birch wood finishes, textured clay wall cladding, cement finishes & jute carpets along with fluted glass walls and partitions with functional brass accents interspersed in the midst. This blend of materials emanates elements of Scandinavian style juxtaposed with a touch of modernity. The firm has shared with SURFACES REPORTER (SR) detail info about the project. Take a look:
Also Read: Rustic Bow Shaped Facade Creates Unusual Patterns of Shadows In the Interiors of This Office in Gandhinagar | VPA Architects
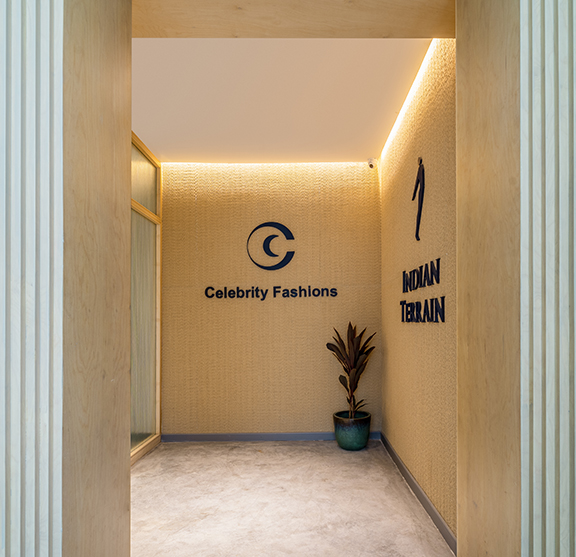
Situated on the second floor of a 30-year-old mid-rise commercial complex building that spans 2000 sq. ft area, the office follows a long and linear floor plan. The uniqueness is attributed to the shell of the office space that winds around the building’s central stairway at unprecedented angles with a shallow ceiling height of 9ft.
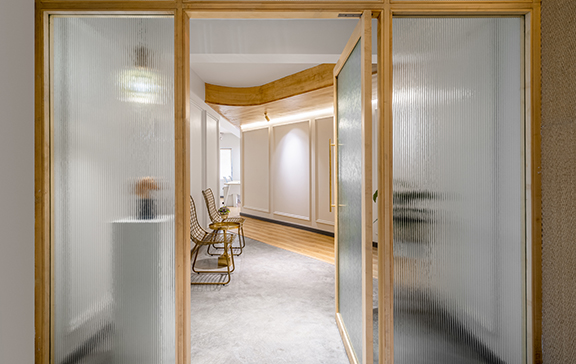 This shallow height is accompanied by deep structural beams, crisscrossing along the length of the space. The location of the space in a larger building complex also meant that the positions of box windows along the exterior façade of the existing building are unchangeable.
This shallow height is accompanied by deep structural beams, crisscrossing along the length of the space. The location of the space in a larger building complex also meant that the positions of box windows along the exterior façade of the existing building are unchangeable.
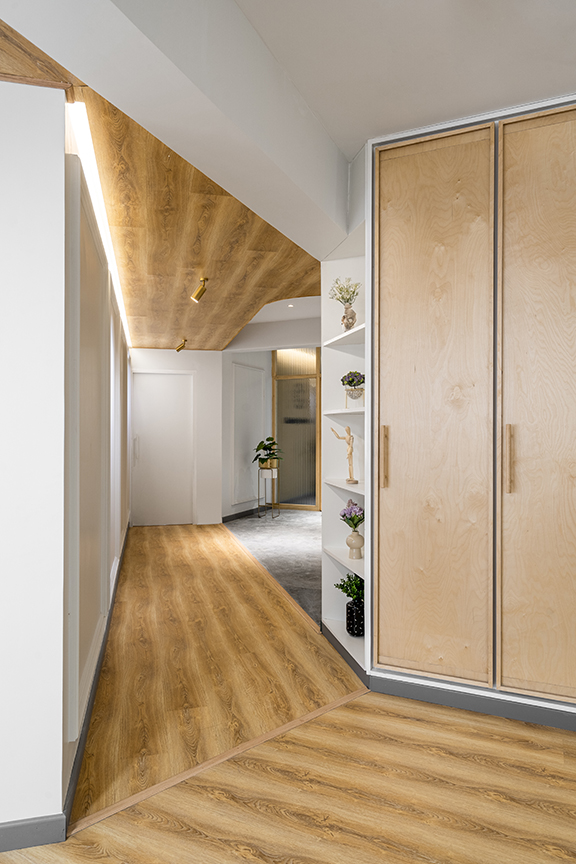
Less is More
Adhering to the requisites of the client for a functional & minimalistic space, the design team developed a cohesive system of connected zones, which would follow an intrinsic flow from one to the other.
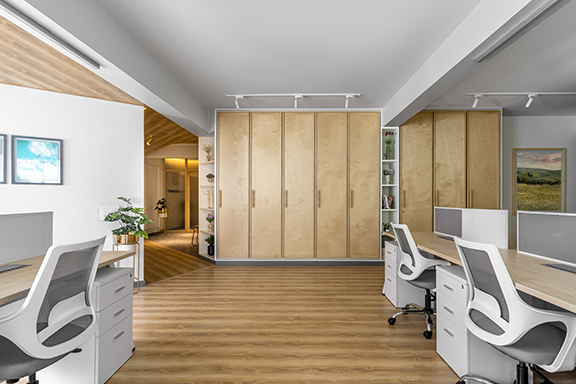 The deep structural beams were used as space segregating guidelines. The intent for minimalism resonates with the philosophy of “Less is More”, inspiring the use of clean, simple furniture and storage elements which become important design elements.
The deep structural beams were used as space segregating guidelines. The intent for minimalism resonates with the philosophy of “Less is More”, inspiring the use of clean, simple furniture and storage elements which become important design elements.
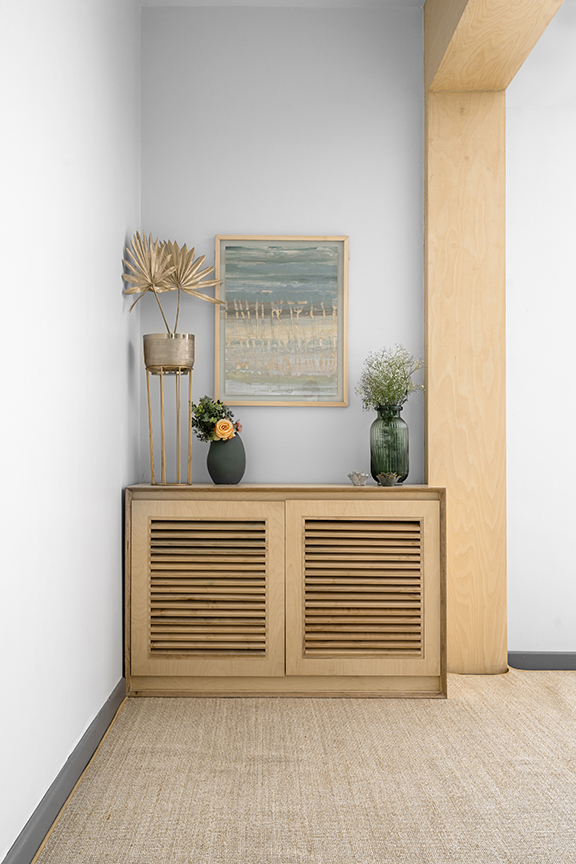
Scandinavian Style With A Modern Touch
The material palette contains neutral colours like dominant birch wood finishes, textured clay wall cladding, cement finishes & jute carpets along with fluted glass walls and partitions with functional brass accents interspersed in the midst.
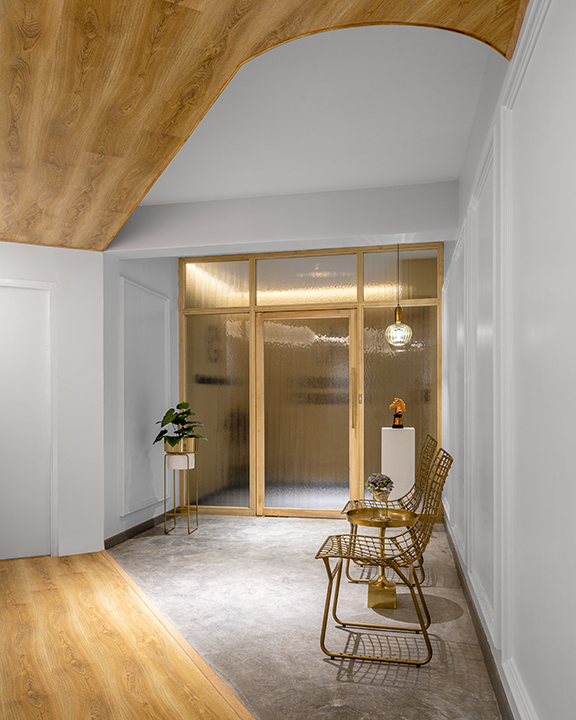 This blend of materials emanates elements of Scandinavian style juxtaposed with a touch of modernity. Incorporating into the design allows the material textures of the organic palette itself to create drama with light.
This blend of materials emanates elements of Scandinavian style juxtaposed with a touch of modernity. Incorporating into the design allows the material textures of the organic palette itself to create drama with light.
Bright, Airy and Open Spaces
This meticulous collage culminates in a ‘Hygge’ space – light & airy with quiet visual plays, interspersed with the warmth and richness of the materials. The shallow office space suddenly appears to grow larger with this soft play of neutral elements.
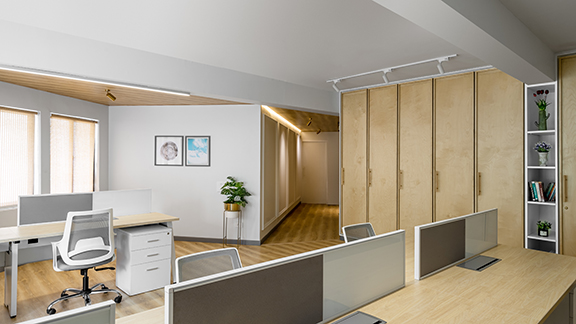 Colour is used in small bursts throughout the space via vibrant artworks, bringing the neutral base to life with bright hues, almost imitating an art gallery.
Colour is used in small bursts throughout the space via vibrant artworks, bringing the neutral base to life with bright hues, almost imitating an art gallery.
Welcoming Entrance
The office begins with a lounge space leading to a central workstation positioned between executive chambers, conference room & a visually disguised pantry & dining.
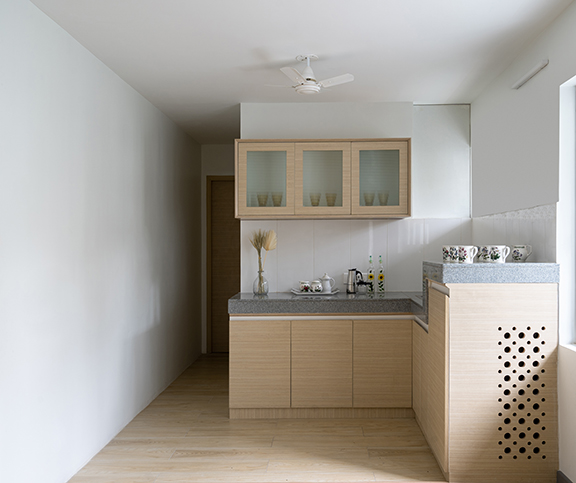
The entrance areas are designed to give off a welcoming golden glow using clay cladding tiles immersed in warm yellow light.
Also Read: tHE gRID Architects Incorporates Local Materials and Biophilic Design in Eunoia Office | Ahmedabad
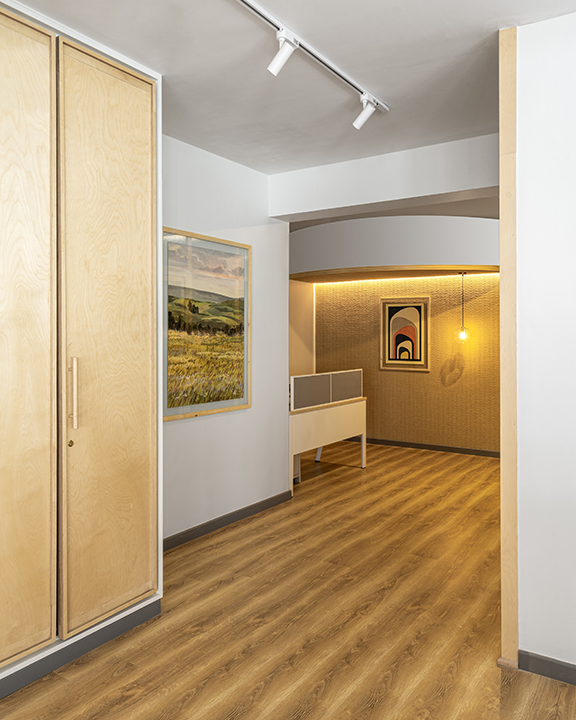
Conference Room
Natural Sisal fibre carpet covers the flooring of the conference room, adding a rustic flair to the non-distractive ambiance in the room. This conscious choice of material triumphs over synthetic carpets that would produce a malodour when kept closed for long hours.
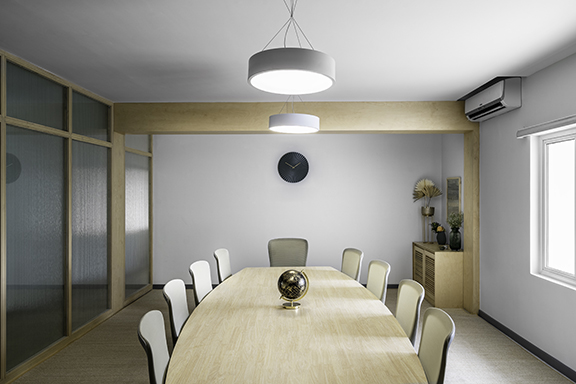
Fluted glass doors and partitions are positive reinforcements with a timeless quality that help transmit light throughout the office whilst acting as visual buffers for areas requiring privacy.
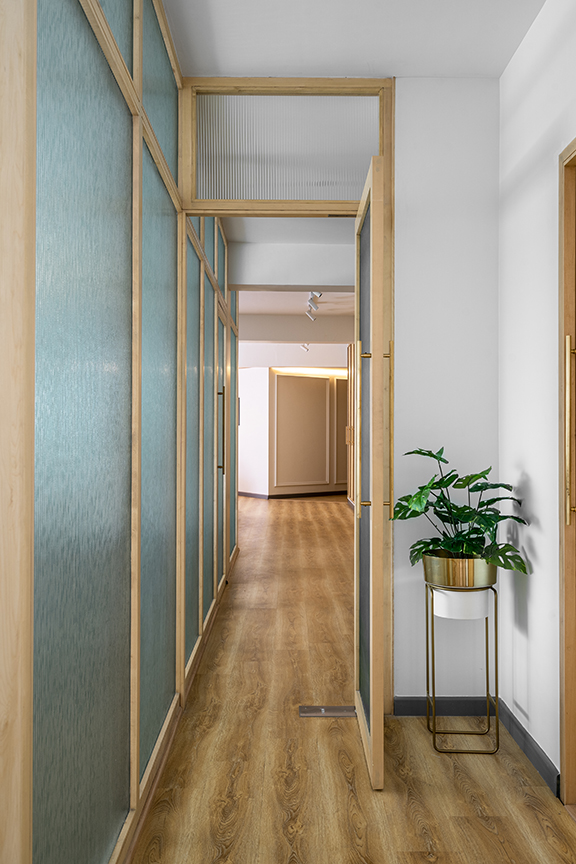
Conclusively, the office can be interpreted as our approach to a positive work environment, with bright, uncluttered spaces and a non – distractive ambiance designed to improve the user’s mood and work.
About the Firm
Empatio Architecture is an end-to-end design consultation firm providing Architectural, Interior & MEP services, with its headquarters in Chennai. The Design strategies of the firm are to encourage natural ventilation, day-lighting, water management techniques, using sensitive materials, native plantation, etc. are primarily adopted to reduce the building's energy demands, thereby reducing the negative environmental impact. These design considerations can range from micro to macro, depending on the client's sensitivity and vision. The firm believes the building as a whole should meet the challenges and requirements of the future.
Project Details
Project Name: CITY OFFICE AT CHENNAI – FOR A GLOBAL APPAREL INDUSTRY
Office Name: EMPATIO ARCHITECTURE
Firm Location: L6, 2nd West Street, Kamaraj Nagar, Thiruvanmiyur, Chennai– 600041, Tamil Nadu, India
Completion Year: 2021
Gross Built Area (m2/ ft2): 2000 ft2
Project location: Sreyas Virat, New No.26, Old No.13/1 & 14, Second Floor, Third cross street, Raja Annamalai Puram, Chennai – 600028, Tamil Nadu, India
Program: Office space
Lead Architects: Ar. Chandana Ramesh
Team Members: Ar. Palaniappan Muthu, Mr. Kumaresh S
Photo Credits: Mr. Yash Raj Jain
Collaborations
MEP Consultant: Air Treatment Engineering Pvt. Ltd.
Contractor: Vibhastructure Pvt. Ltd.
Keep reading SURFACES REPORTER for more such articles and stories.
Join us in SOCIAL MEDIA to stay updated
SR FACEBOOK | SR LINKEDIN | SR INSTAGRAM | SR YOUTUBE
Further, Subscribe to our magazine | Sign Up for the FREE Surfaces Reporter Magazine Newsletter
Also, check out Surfaces Reporter’s encouraging, exciting and educational WEBINARS here.
You may also like to read about:
Office with a ‘Breathing Wall’ by Ar. Deepak Guggari Studio VDGA Pune
Arham Redefines Modern Living With Its Modest and Minimalistic Design Attributes | Dipen Gada and Associates | Vadodara
and more...